114A 8th Ave. S
Surfside Beach, SC 29575
- 7Beds
- 7Full Baths
- 1Half Baths
- 3,224SqFt
- 2026Year Built
- 0.11Acres
- MLS# 2516371
- Residential
- Detached
- Active
- Approx Time on Market17 days
- AreaSurfside Beach--East of 17 and South of Surfside Drive
- CountyHorry
- Subdivision North Garden City
Overview
114A 8th Ave S is a stunning fourth-row beach house in Surfside Beach. This to-be-built single-family home offers 3,349 heated square feet, featuring 7 bedrooms and 7.5 bathroomsideal for large families or as a high-performing vacation rental investment. Designed for longevity and low maintenance, the home will feature James Hardie concrete fiber siding, a 30-year architectural shingle roof, and composite decking with vinyl railings. The backyard oasis includes a 22x13 gunite pool, a hot tub, and a paver pool deckall equipped with a propane heater and a saltwater filtration system for year-round enjoyment. Beautiful landscaping and an irrigation system enhance the propertys curb appeal. A unique highlight is the 20x13 garage with a roll-up door and automatic opener. Inside, luxury vinyl and tile flooring pair seamlessly with custom cabinetry and granite countertops in the kitchen and bathrooms. The stainless-steel appliance package includes a glass-top range, microwave, dishwasher, refrigerator, disposal, and washer/dryer. A three-stop elevator ensures convenient access across all floors. Additional interior features include ceiling fans in every room, brushed nickel hardware and fixtures, and counter-height bathroom vanities. The property is being sold fully furnished, including kitchen essentialsmaking it truly turnkey and rental-ready. Zoning allows for short-term vacation rentals. Located just a short walk or golf cart ride to Surfside Pier, the entertainment district, grocery stores, restaurants, parks, tennis and bocce courts, a baseball diamond, the library, and the seasonal farmers marketthis home offers unbeatable access to all Surfside Beach has to offer. Myrtle Beach is just a 20-minute drive away. Explore the Matterport 3D Virtual Tour https://bit.ly/1148thAveS for a detailed look at what the finished home may look like. Images and the virtual tour represent the potential completed appearance. If you're searching for a luxurious, spacious beach house with ocean views and convenient access to amenities, 114A 8th Ave S deserves your attention.
Agriculture / Farm
Grazing Permits Blm: ,No,
Horse: No
Grazing Permits Forest Service: ,No,
Grazing Permits Private: ,No,
Irrigation Water Rights: ,No,
Farm Credit Service Incl: ,No,
Crops Included: ,No,
Association Fees / Info
Hoa Frequency: Monthly
Hoa: No
Community Features: GolfCartsOk, LongTermRentalAllowed, ShortTermRentalAllowed
Assoc Amenities: OwnerAllowedGolfCart, OwnerAllowedMotorcycle, PetRestrictions, TenantAllowedGolfCart, TenantAllowedMotorcycle
Bathroom Info
Total Baths: 8.00
Halfbaths: 1
Fullbaths: 7
Room Dimensions
Bedroom1: 14x13
Bedroom2: 16x11
Bedroom3: 17x16
Kitchen: 15x11
LivingRoom: 25x18
PrimaryBedroom: 16x12
Room Level
Bedroom1: First
Bedroom2: Second
Bedroom3: Third
PrimaryBedroom: Second
Room Features
DiningRoom: LivingDiningRoom
Kitchen: BreakfastBar, KitchenExhaustFan, KitchenIsland, Pantry, StainlessSteelAppliances, SolidSurfaceCounters
LivingRoom: CeilingFans
Other: BedroomOnMainLevel
Bedroom Info
Beds: 7
Building Info
New Construction: No
Levels: ThreeOrMore
Year Built: 2026
Mobile Home Remains: ,No,
Zoning: R3
Style: RaisedBeach
Development Status: Proposed
Construction Materials: HardiplankType, WoodFrame
Builders Name: N L Johnston Construction
Buyer Compensation
Exterior Features
Spa: Yes
Patio and Porch Features: Balcony, RearPorch, FrontPorch, Patio
Spa Features: HotTub
Pool Features: InGround, OutdoorPool, Private
Foundation: Raised, Slab
Exterior Features: Balcony, Fence, HotTubSpa, SprinklerIrrigation, Pool, Porch, Patio
Financial
Lease Renewal Option: ,No,
Garage / Parking
Parking Capacity: 7
Garage: No
Carport: No
Parking Type: Underground, GolfCartGarage
Open Parking: No
Attached Garage: No
Green / Env Info
Green Energy Efficient: Doors, Windows
Interior Features
Floor Cover: Carpet, LuxuryVinyl, LuxuryVinylPlank, Tile
Door Features: InsulatedDoors
Fireplace: No
Laundry Features: WasherHookup
Furnished: Furnished
Interior Features: Elevator, Furnished, SplitBedrooms, BreakfastBar, BedroomOnMainLevel, KitchenIsland, StainlessSteelAppliances, SolidSurfaceCounters
Appliances: Dishwasher, Disposal, Microwave, Range, Refrigerator, RangeHood, Dryer, Washer
Lot Info
Lease Considered: ,No,
Lease Assignable: ,No,
Acres: 0.11
Lot Size: 31x162x30x155
Land Lease: No
Lot Description: CityLot, FloodZone, Rectangular, RectangularLot
Misc
Pool Private: Yes
Pets Allowed: OwnerOnly, Yes
Offer Compensation
Other School Info
Property Info
County: Horry
View: No
Senior Community: No
Stipulation of Sale: None
Habitable Residence: ,No,
Property Sub Type Additional: Detached
Property Attached: No
Rent Control: No
Construction: ToBeBuilt
Room Info
Basement: ,No,
Sold Info
Sqft Info
Building Sqft: 3711
Living Area Source: Plans
Sqft: 3224
Tax Info
Unit Info
Utilities / Hvac
Heating: Central, Electric, ForcedAir
Cooling: CentralAir
Electric On Property: No
Cooling: Yes
Utilities Available: CableAvailable, ElectricityAvailable, PhoneAvailable, SewerAvailable, WaterAvailable
Heating: Yes
Water Source: Public
Waterfront / Water
Waterfront: No
Schools
Elem: Seaside Elementary School
Middle: Saint James Middle School
High: Saint James High School
Directions
Take US-17 BUS S to 10th Ave S, turn left onto S Ocean Blvd, then turn left onto 8th Ave S. The property will be on your right.Courtesy of Dunes Realty Sales
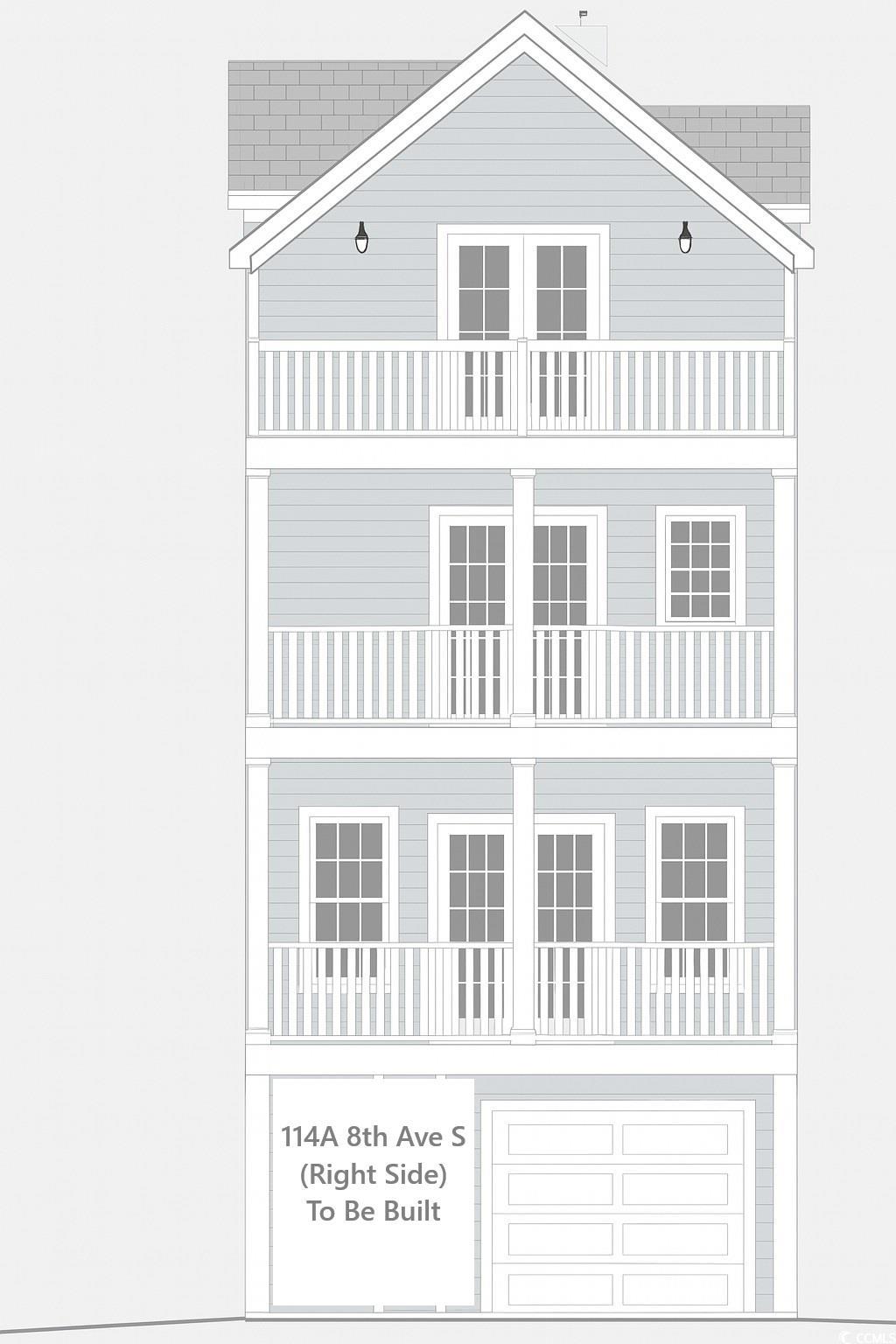


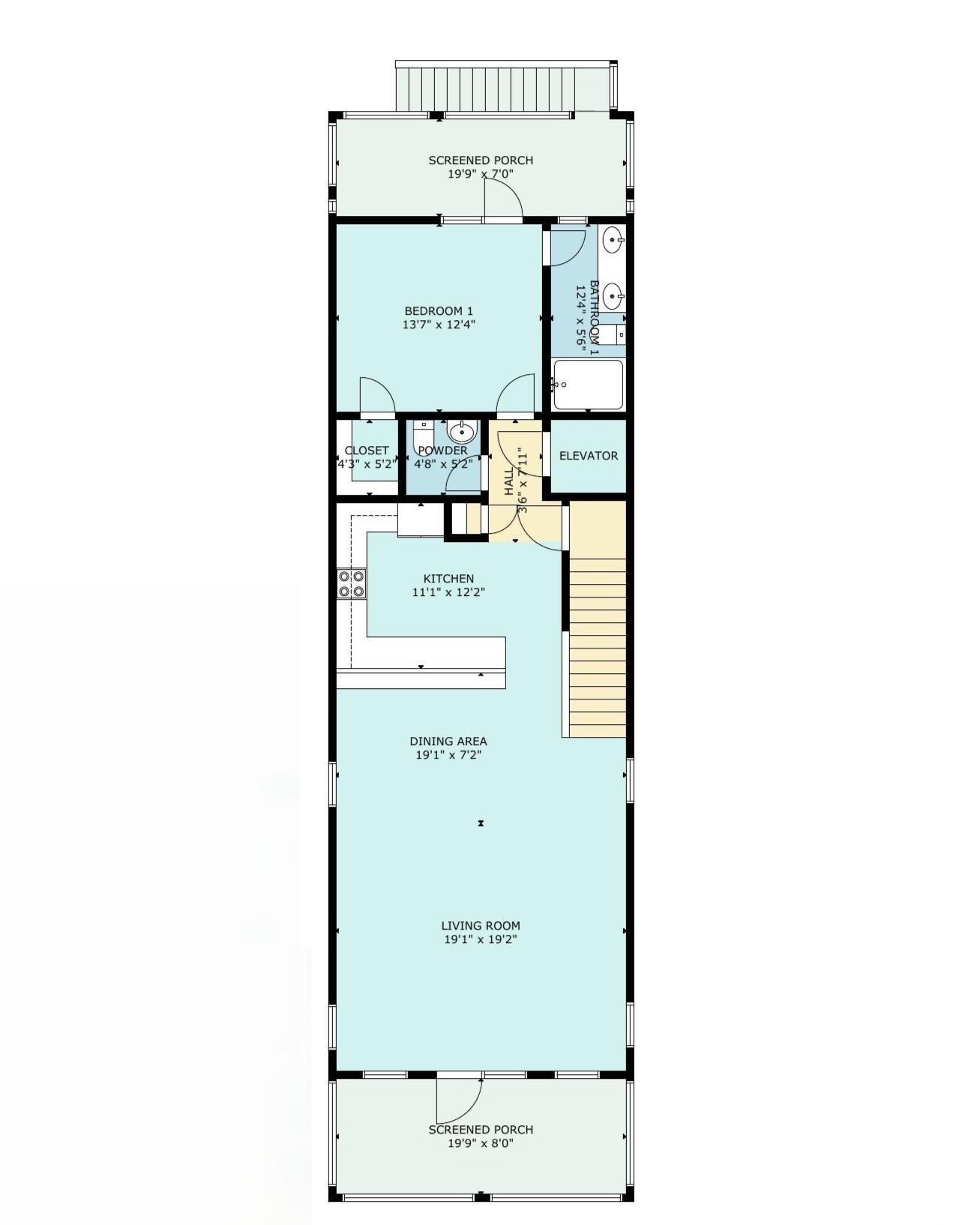

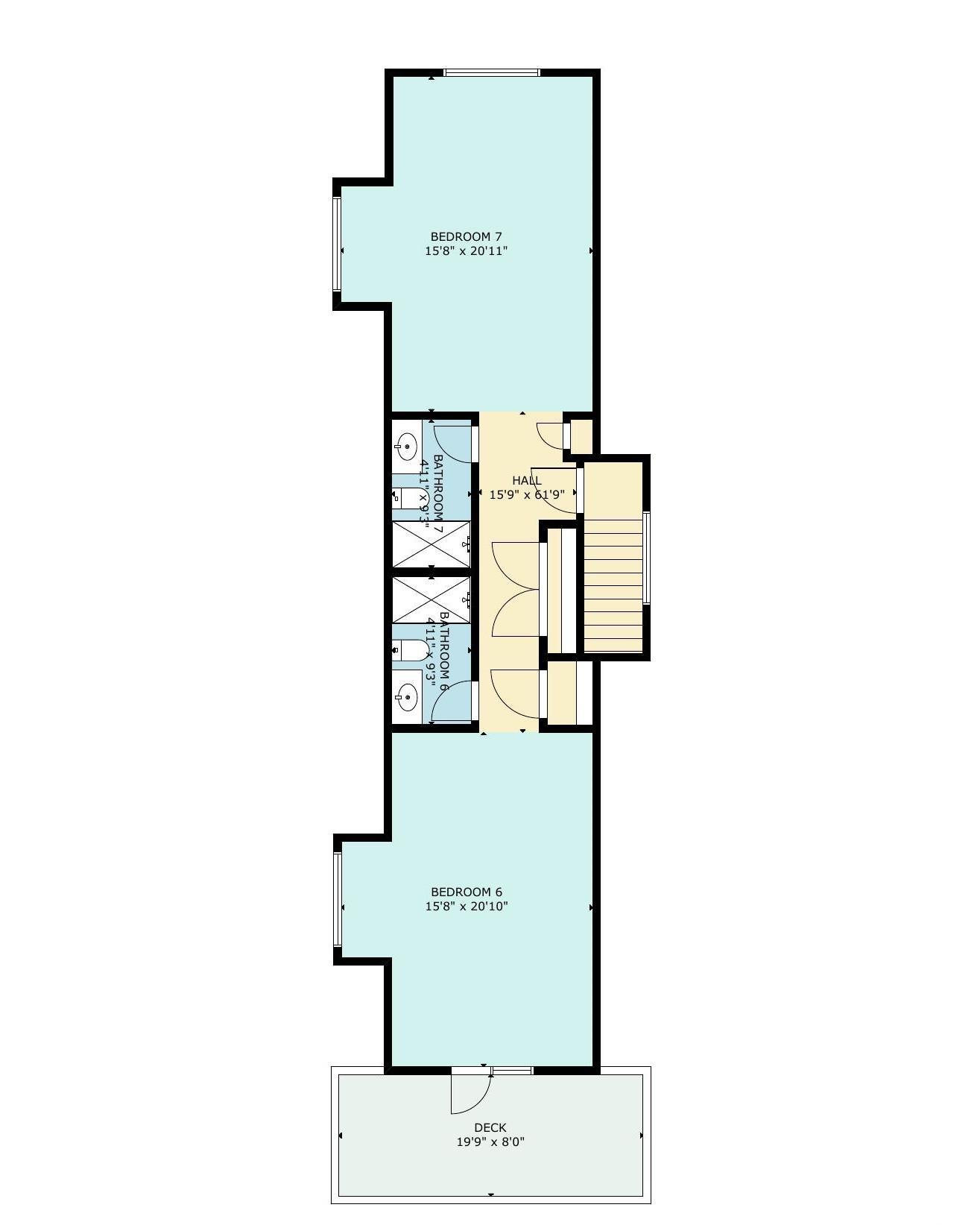

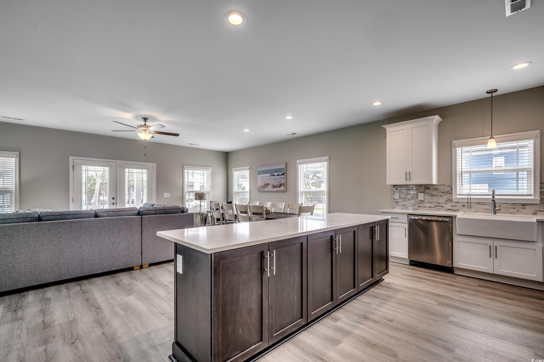



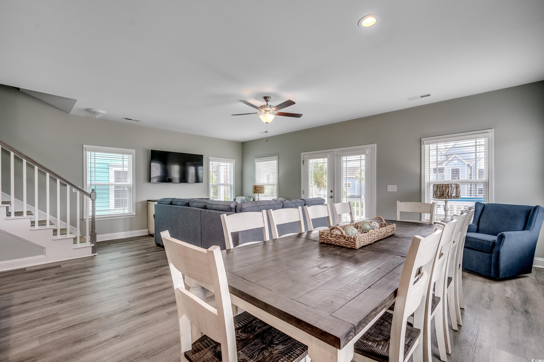
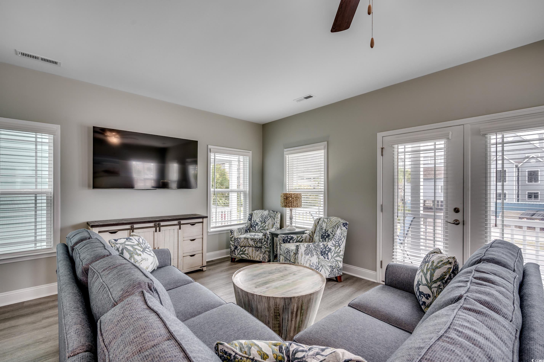
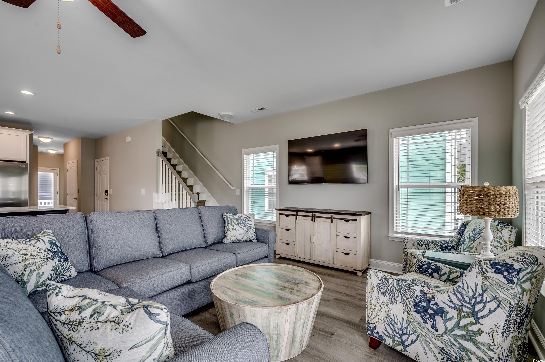
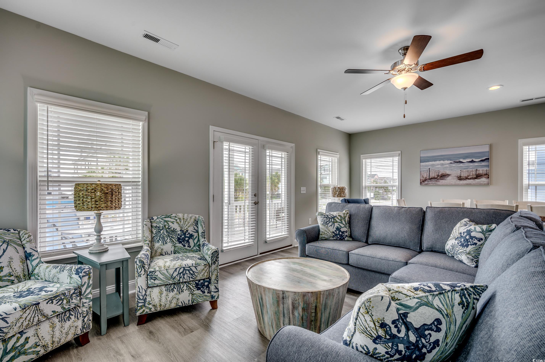
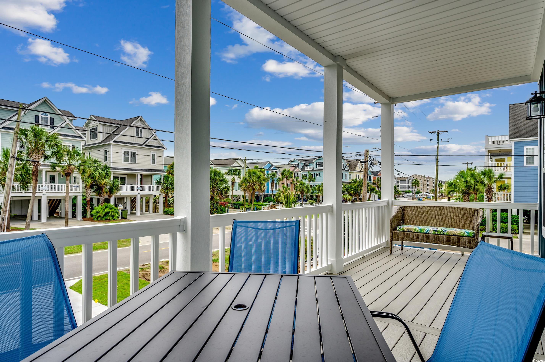

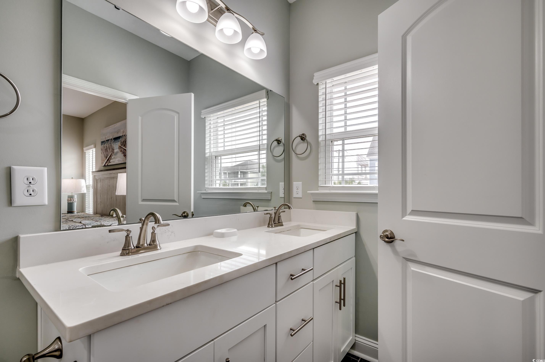
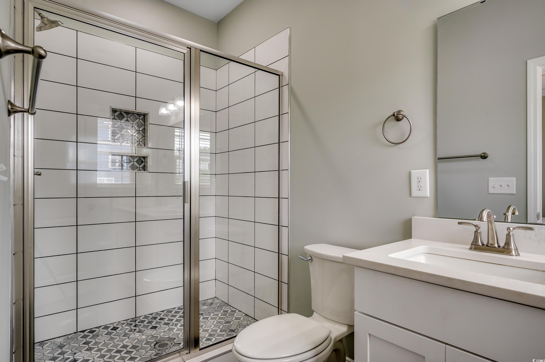

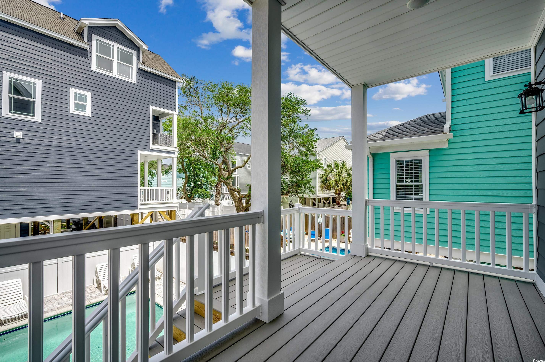


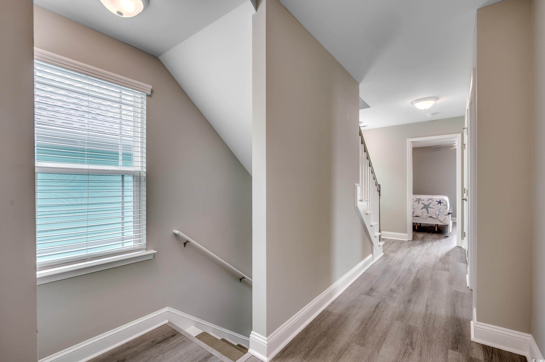

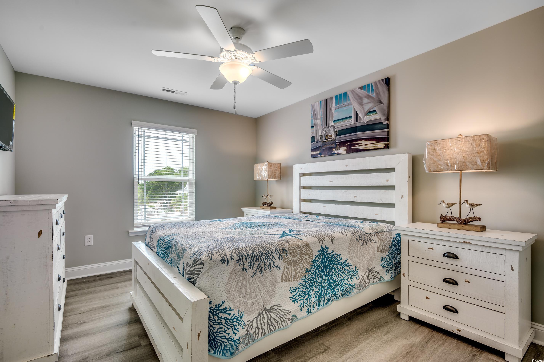

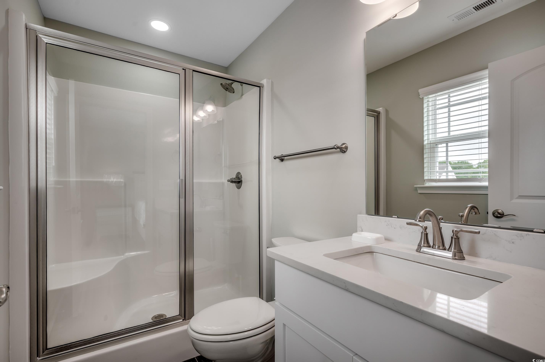
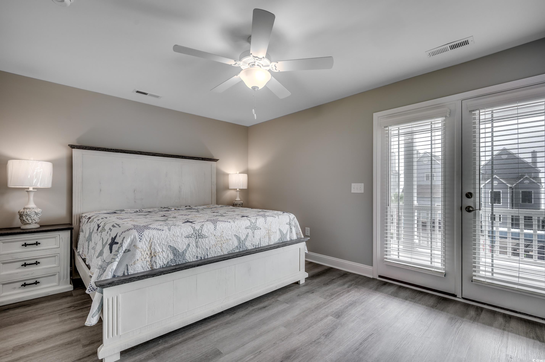

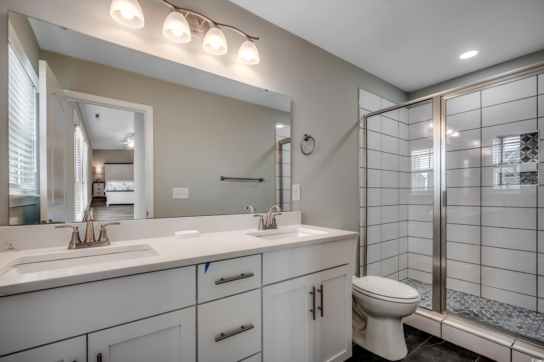
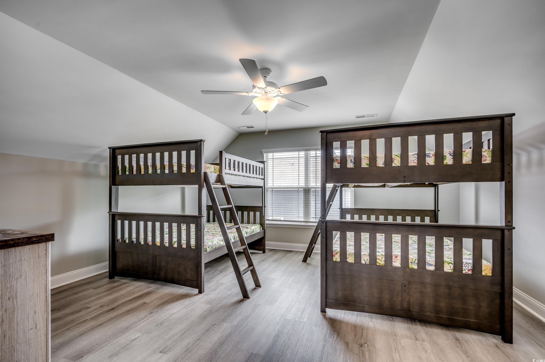

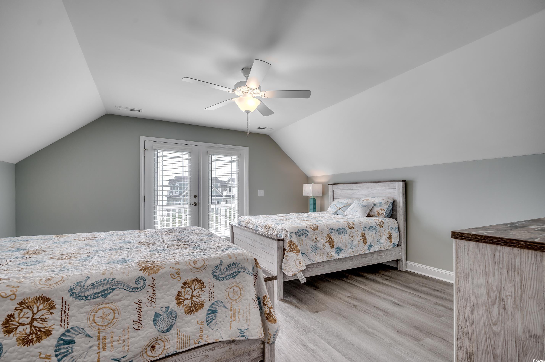
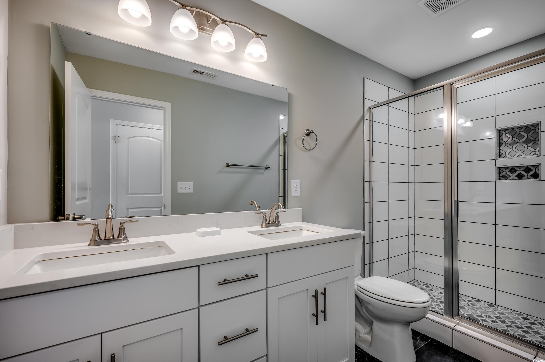
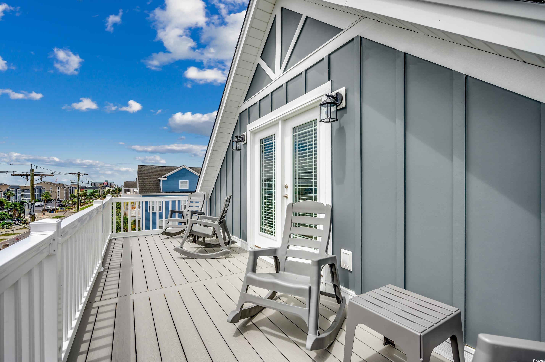




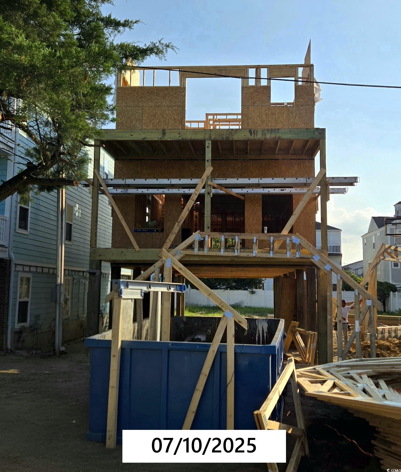
 MLS# 2516374
MLS# 2516374 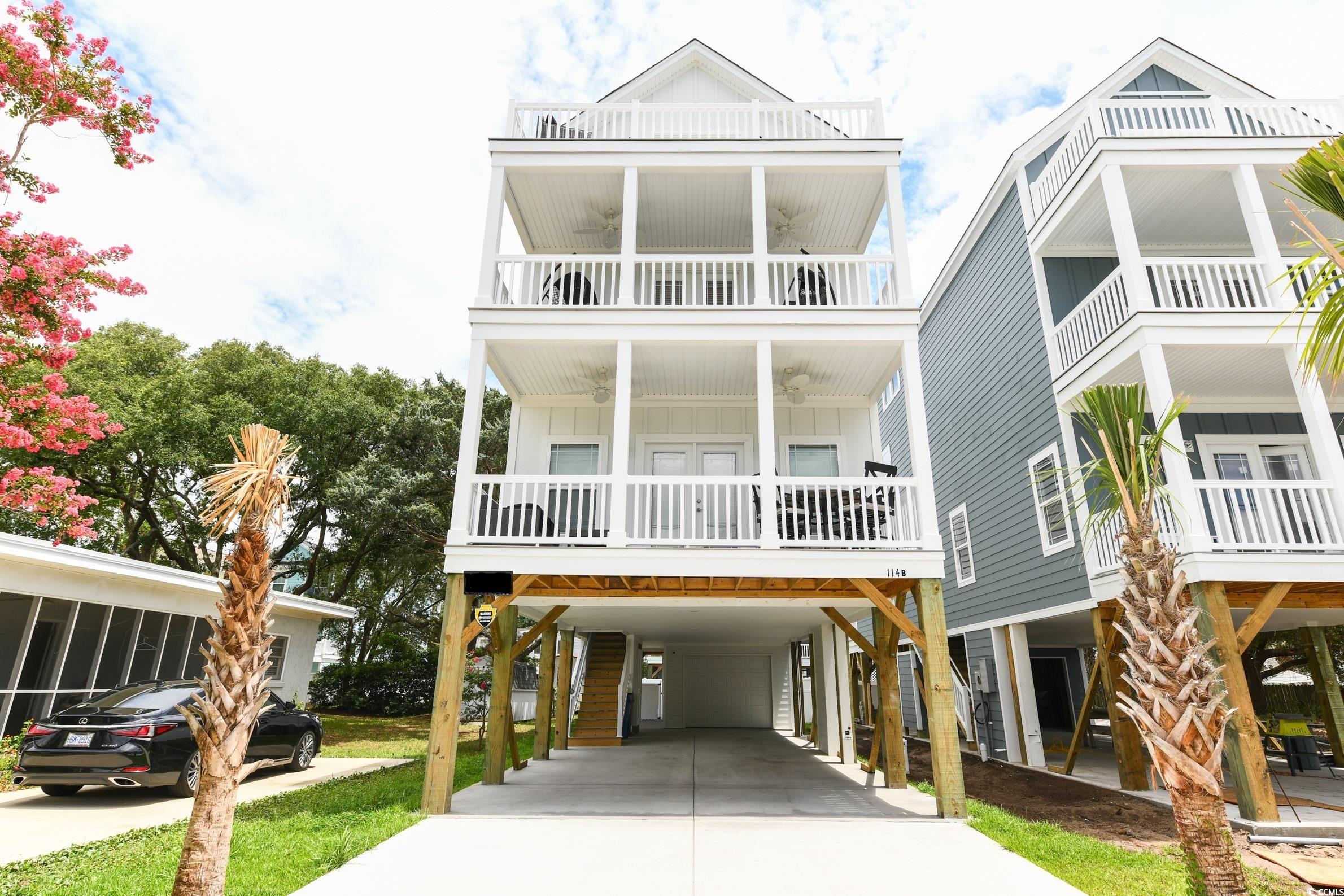
 Provided courtesy of © Copyright 2025 Coastal Carolinas Multiple Listing Service, Inc.®. Information Deemed Reliable but Not Guaranteed. © Copyright 2025 Coastal Carolinas Multiple Listing Service, Inc.® MLS. All rights reserved. Information is provided exclusively for consumers’ personal, non-commercial use, that it may not be used for any purpose other than to identify prospective properties consumers may be interested in purchasing.
Images related to data from the MLS is the sole property of the MLS and not the responsibility of the owner of this website. MLS IDX data last updated on 07-20-2025 2:30 PM EST.
Any images related to data from the MLS is the sole property of the MLS and not the responsibility of the owner of this website.
Provided courtesy of © Copyright 2025 Coastal Carolinas Multiple Listing Service, Inc.®. Information Deemed Reliable but Not Guaranteed. © Copyright 2025 Coastal Carolinas Multiple Listing Service, Inc.® MLS. All rights reserved. Information is provided exclusively for consumers’ personal, non-commercial use, that it may not be used for any purpose other than to identify prospective properties consumers may be interested in purchasing.
Images related to data from the MLS is the sole property of the MLS and not the responsibility of the owner of this website. MLS IDX data last updated on 07-20-2025 2:30 PM EST.
Any images related to data from the MLS is the sole property of the MLS and not the responsibility of the owner of this website.