176 Portrush Loop
Pawleys Island, SC 29585
- 3Beds
- 3Full Baths
- N/AHalf Baths
- 2,229SqFt
- 2003Year Built
- 0.22Acres
- MLS# 2517685
- Residential
- Detached
- Active
- Approx Time on Market1 day
- Area44a Pawleys Island Mainland
- CountyGeorgetown
- Subdivision Heritage Plantation
Overview
PRISTINE best describes this impeccably well-maintained one-level home located in the prestigious Heritage Plantation Community! Spectacular views of the magnificent century old live oak trees begin at the entrance of this spectacular community and continue to line the roadway that coils around the award-winning golf course on the Intracoastal Waterway on the Waccamaw River! It is here, in this special unique setting, that the home located at 176 Portrush Loop is situated offering gorgeous views of the professionally landscaped yard accompanied by impressive views of the Heritage Plantation Golf Course. Skillfully sequestered on a quiet side street and surrounded by mature landscaping, this appealing all-brick home offers the perfect blend of serenity and comfort with 3 bedrooms and 3 full baths with the split bedroom design and a new roof added in 2020. Masterfully planned, the flowing floor plan is perfect for entertaining. The collection of custom doors and windows, enhanced with surrounding glass transoms, invites natural light to flow seamlessly into the home ~ accenting the beautiful hardwood flooring. Hardwood flooring covers all the main living spaces, including the bedrooms, and attractive ceramic tile is present in the kitchen, bathrooms and laundry room - resulting in no carpet in the home. The main living space has a corner gas log fireplace adorned by an attractive mantel, custom built-ins and French doors that lead to the delightful screen porch. The well-equipped gourmet kitchen is a chefs delight offering ample cabinetry and counter space, with double ovens, gas range, granite countertops, hickory cabinets with soft close features, wine/beverage cooler, pantry, tile backsplash and spacious breakfast nook offering stunning views of the beautifully landscaped backyard and extended views of the golf course. Adjacent to the kitchen is the spacious dining room accented with a tray ceiling, ceiling fan and chair railing. The primary bedroom is a sanctuary of luxury offering a ceiling fan, two generously sized custom-designed walk-in closets and an updated (2024) en-suite providing quartz countertops, dual sinks with newly added Pfister faucets, a jetted tub and separate shower. The home also offers two generously sized guest bedrooms that have ceiling fans and spacious closets. One bedroom includes a private bath offering additional privacy. The magnificent views that can be captured from the screened porch are exceptional and provide the perfect place to enjoy the picturesque surroundings of the beautifully manicured backyard and views of the legendary Heritage Golf Course. This tranquil location is the perfect place to enjoy that first cup of coffee in the morning or relaxing later with a favorite beverage while grilling dinner on the low maintenance Azek composite deck. Completing this impressive floor plan is a laundry room with full size washer/dryer, utility sink, counter space and cabinetry, an attached side-load 2 car garage with additional attic storage above and a circular drive. Residents of the Heritage Community are provided 24-hour security along with amenities that include a large pool, Har-Tru clay tennis courts, pickleball courts, croquet green, childrens playground, and an impressive owner's clubhouse with fitness center, party room and cardroom. The community owned marina with a party deck provides lovely views of the Intracoastal Waterway with a dock house operated by full time dock master, 40 boat slips, a boat ramp and dry dock storage. Additionally, the prestigious Heritage Plantation Golf Course, designed by Dan Maples, is ranked among the 50 Best Public Courses in America by Golf Digest. The Heritage Community provides easy access to some of the very best the area has to offer including countless legendary golf courses, an abundance of incredible restaurants, unique shops and a large selection of water/leisure activities ~ as well as miles of gorgeous ocean beach to explore and enjoy!
Agriculture / Farm
Grazing Permits Blm: ,No,
Horse: No
Grazing Permits Forest Service: ,No,
Grazing Permits Private: ,No,
Irrigation Water Rights: ,No,
Farm Credit Service Incl: ,No,
Crops Included: ,No,
Association Fees / Info
Hoa Frequency: Monthly
Hoa Fees: 332
Hoa: Yes
Hoa Includes: AssociationManagement, CommonAreas, Internet, LegalAccounting, Pools, RecreationFacilities, Security
Community Features: BoatFacilities, Clubhouse, GolfCartsOk, Gated, RecreationArea, TennisCourts, Golf, LongTermRentalAllowed, Pool
Assoc Amenities: BoatRamp, Clubhouse, Gated, OwnerAllowedGolfCart, PetRestrictions, Security, TennisCourts
Bathroom Info
Total Baths: 3.00
Fullbaths: 3
Room Dimensions
Bedroom1: 14'x11'
Bedroom2: 13'x11'
DiningRoom: 13'x11'
GreatRoom: 18'x32'
Kitchen: 13'x15'
PrimaryBedroom: 16'x15'
Room Level
Bedroom1: Main
Bedroom2: Main
PrimaryBedroom: Main
Room Features
DiningRoom: TrayCeilings, CeilingFans, SeparateFormalDiningRoom
FamilyRoom: CeilingFans, Fireplace
Kitchen: BreakfastBar, BreakfastArea, Pantry, SolidSurfaceCounters
Other: BedroomOnMainLevel, EntranceFoyer
Bedroom Info
Beds: 3
Building Info
New Construction: No
Levels: One
Year Built: 2003
Mobile Home Remains: ,No,
Zoning: RES
Style: Traditional
Construction Materials: Brick
Buyer Compensation
Exterior Features
Spa: No
Patio and Porch Features: Deck, Patio, Porch, Screened
Pool Features: Community, OutdoorPool
Foundation: Slab
Exterior Features: Deck, SprinklerIrrigation, Patio
Financial
Lease Renewal Option: ,No,
Garage / Parking
Parking Capacity: 6
Garage: Yes
Carport: No
Parking Type: Attached, TwoCarGarage, Garage, GarageDoorOpener
Open Parking: No
Attached Garage: Yes
Garage Spaces: 2
Green / Env Info
Green Energy Efficient: Doors, Windows
Interior Features
Floor Cover: Tile, Wood
Door Features: InsulatedDoors
Fireplace: Yes
Laundry Features: WasherHookup
Furnished: Unfurnished
Interior Features: Fireplace, SplitBedrooms, BreakfastBar, BedroomOnMainLevel, BreakfastArea, EntranceFoyer, SolidSurfaceCounters
Appliances: DoubleOven, Dishwasher, Disposal, Microwave, Range, Refrigerator, Dryer, Washer
Lot Info
Lease Considered: ,No,
Lease Assignable: ,No,
Acres: 0.22
Lot Size: 76'x131'x68'x159'
Land Lease: No
Lot Description: NearGolfCourse, OnGolfCourse
Misc
Pool Private: No
Pets Allowed: OwnerOnly, Yes
Offer Compensation
Other School Info
Property Info
County: Georgetown
View: Yes
Senior Community: No
Stipulation of Sale: None
Habitable Residence: ,No,
View: GolfCourse
Property Sub Type Additional: Detached
Property Attached: No
Security Features: GatedCommunity, SmokeDetectors, SecurityService
Disclosures: CovenantsRestrictionsDisclosure,SellerDisclosure
Rent Control: No
Construction: Resale
Room Info
Basement: ,No,
Sold Info
Sqft Info
Building Sqft: 3018
Living Area Source: Owner
Sqft: 2229
Tax Info
Unit Info
Utilities / Hvac
Heating: Central, Electric
Cooling: CentralAir
Electric On Property: No
Cooling: Yes
Utilities Available: CableAvailable, ElectricityAvailable, PhoneAvailable, SewerAvailable, UndergroundUtilities, WaterAvailable
Heating: Yes
Water Source: Public
Waterfront / Water
Waterfront: No
Directions
Entrance to community off Kings River Rd. Enter community at main gate off Kings River Road. Follow Heritage Drive towards the Marina. Turn right onto Portrush Loop. 176 Portrush Loop will be on the right.Courtesy of Re/max Executive - Cell: 843-325-3924
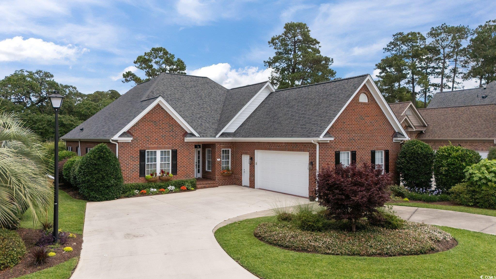


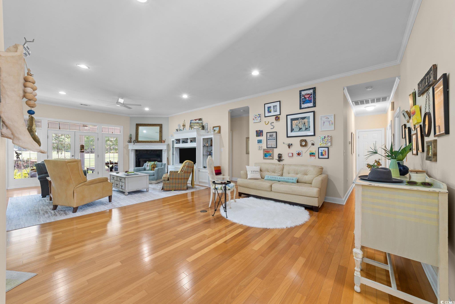
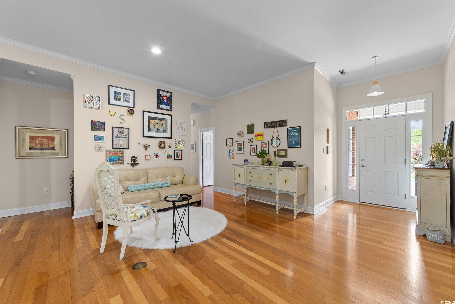
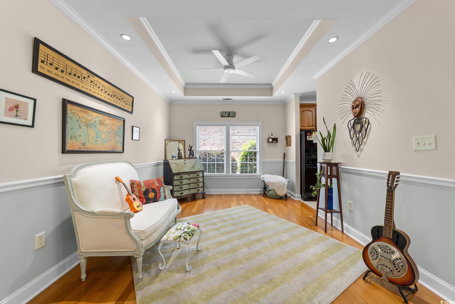
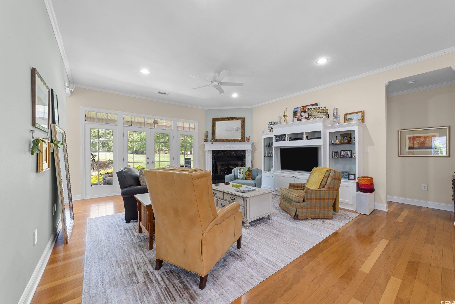



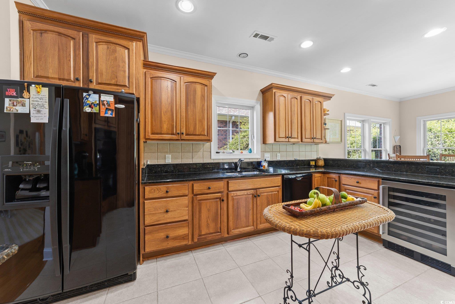
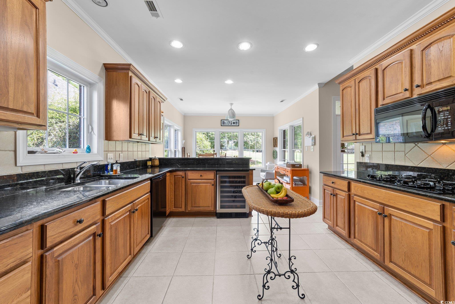
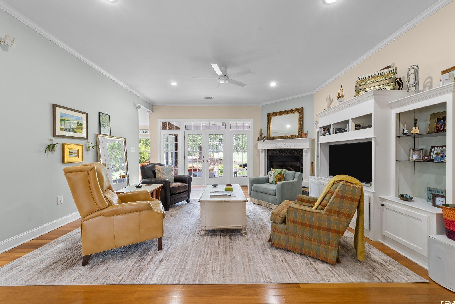

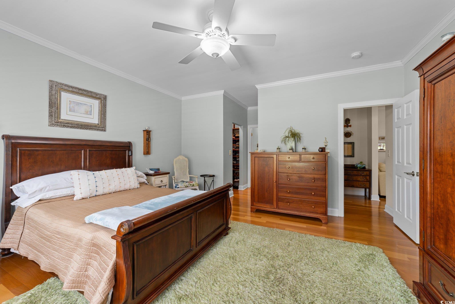

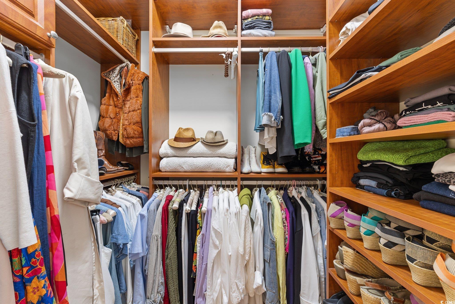
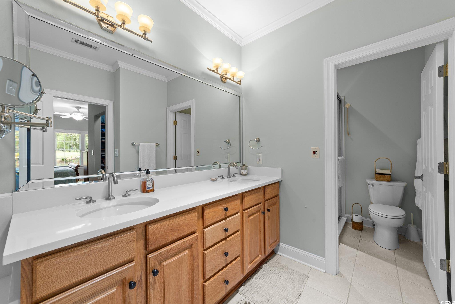
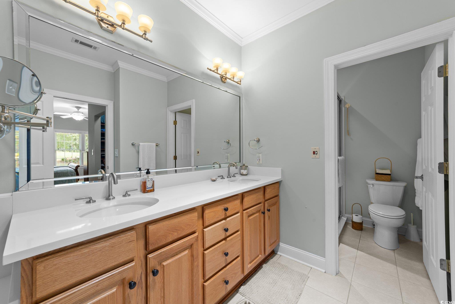
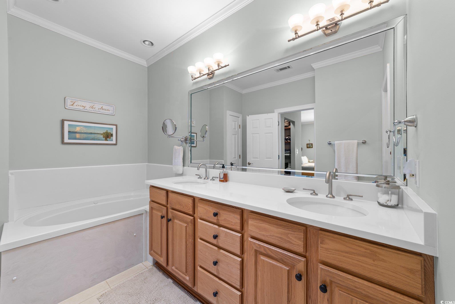
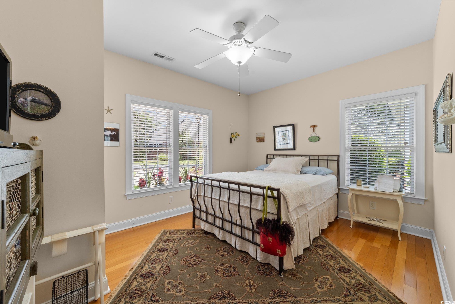

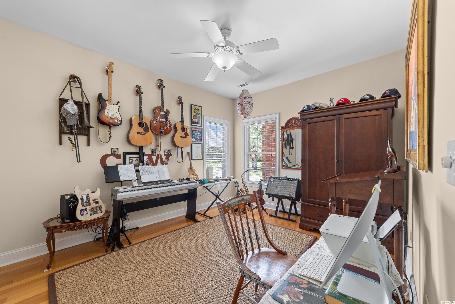


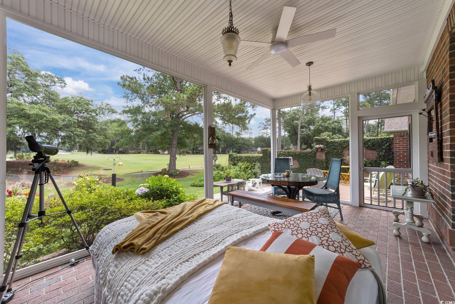
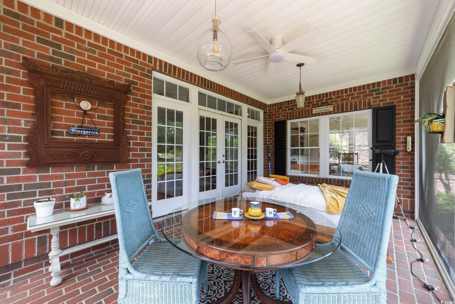
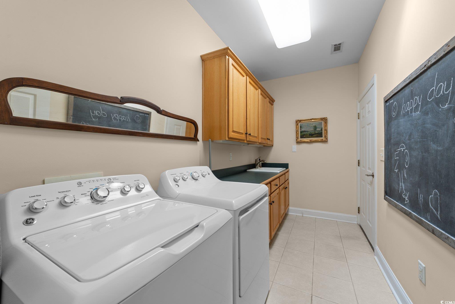
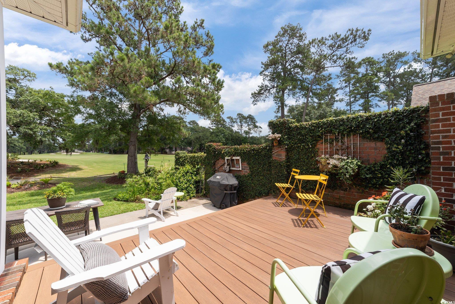
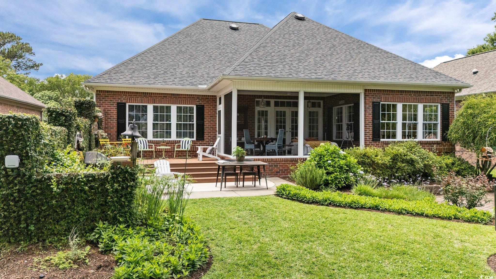
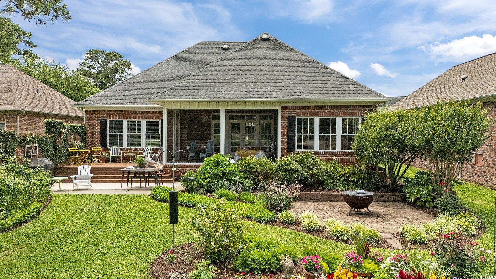
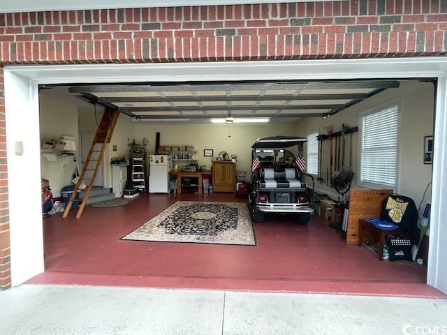





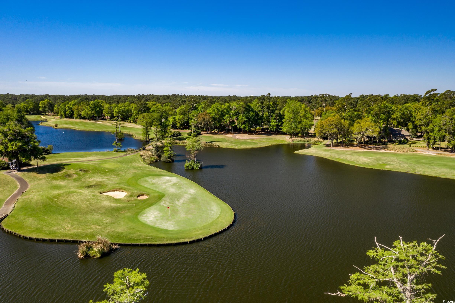
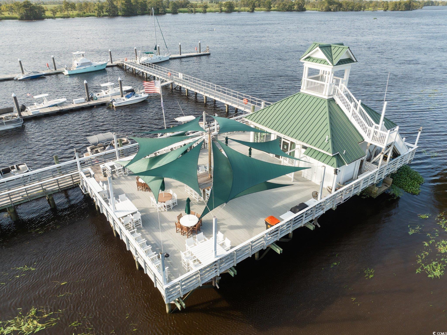
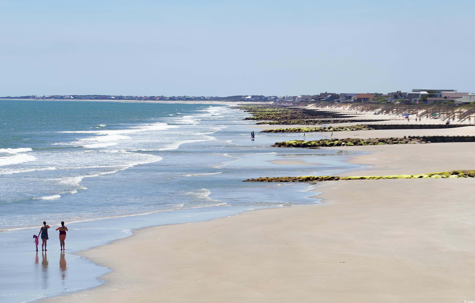

 MLS# 2516752
MLS# 2516752 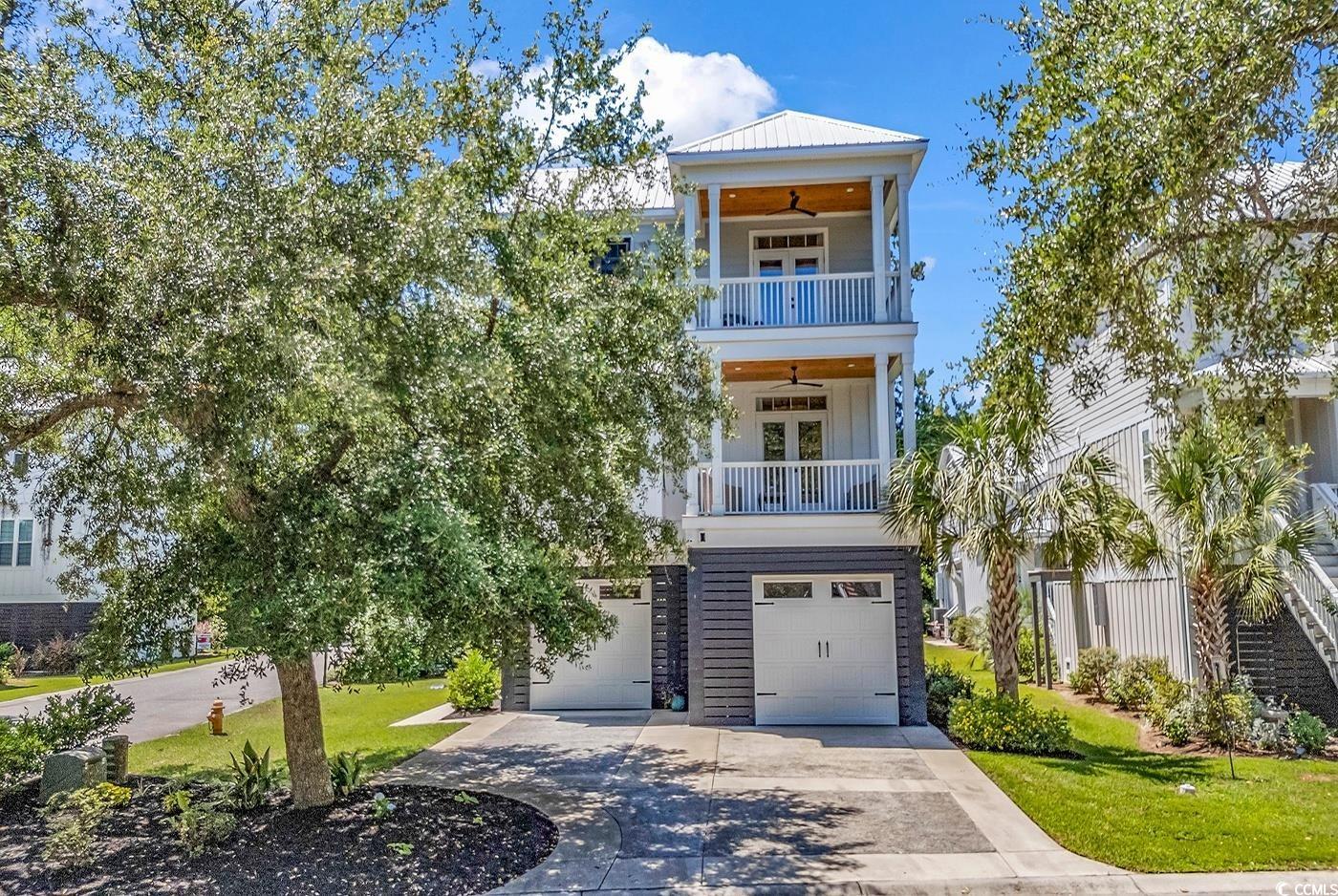

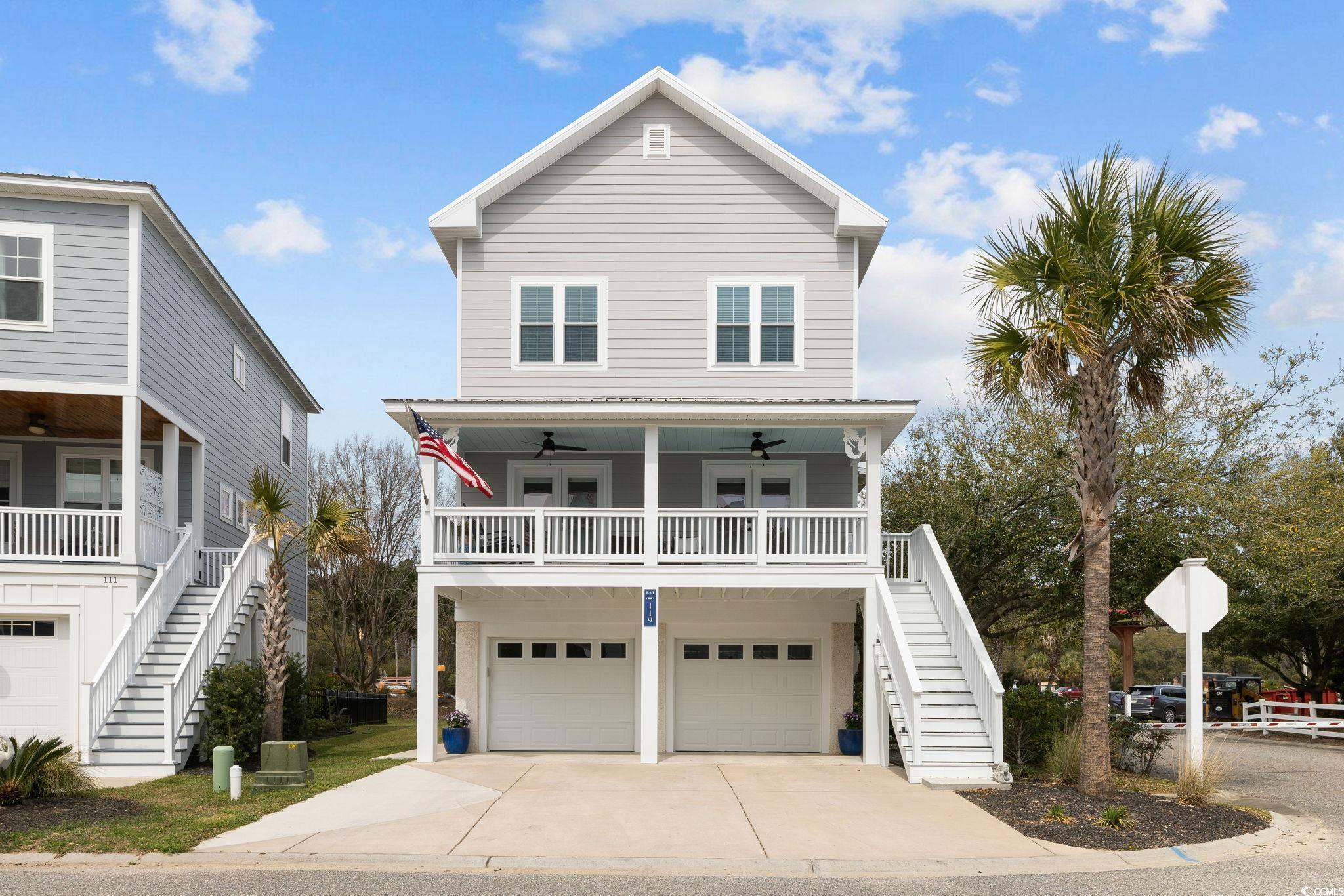

 Provided courtesy of © Copyright 2025 Coastal Carolinas Multiple Listing Service, Inc.®. Information Deemed Reliable but Not Guaranteed. © Copyright 2025 Coastal Carolinas Multiple Listing Service, Inc.® MLS. All rights reserved. Information is provided exclusively for consumers’ personal, non-commercial use, that it may not be used for any purpose other than to identify prospective properties consumers may be interested in purchasing.
Images related to data from the MLS is the sole property of the MLS and not the responsibility of the owner of this website. MLS IDX data last updated on 07-20-2025 2:00 PM EST.
Any images related to data from the MLS is the sole property of the MLS and not the responsibility of the owner of this website.
Provided courtesy of © Copyright 2025 Coastal Carolinas Multiple Listing Service, Inc.®. Information Deemed Reliable but Not Guaranteed. © Copyright 2025 Coastal Carolinas Multiple Listing Service, Inc.® MLS. All rights reserved. Information is provided exclusively for consumers’ personal, non-commercial use, that it may not be used for any purpose other than to identify prospective properties consumers may be interested in purchasing.
Images related to data from the MLS is the sole property of the MLS and not the responsibility of the owner of this website. MLS IDX data last updated on 07-20-2025 2:00 PM EST.
Any images related to data from the MLS is the sole property of the MLS and not the responsibility of the owner of this website.