2005 Tiller Ct.
Myrtle Beach, SC 29579
- 4Beds
- 3Full Baths
- N/AHalf Baths
- 2,689SqFt
- 2023Year Built
- 0.17Acres
- MLS# 2517315
- Residential
- Detached
- Active
- Approx Time on Market5 days
- AreaMyrtle Beach Area-- South of 501 Between Burcale & Waterway
- CountyHorry
- Subdivision Harborview
Overview
Impeccably upgraded and thoughtfully designed, this 4-bedroom, 3-bath almost new, smart home outshines new construction with high-end finishes and modern sophistication throughout. Built in 2023, this home features Alexa integration for voice-controlled convenience, a premium HVAC system with a RHEA filtration unit, and Wi-Fi-connected temperature sensors for enhanced comfort and efficiency along with so many other upgrades. The open-concept layout includes a gourmet kitchen thats a chefs dream and perfect for entertaining, featuring stunning quartz countertops, a massive kitchen island with a farmhouse sink, a natural gas stove, and an oversized butlers pantry for added storage. The great room showcases a charming shiplap feature wall and flows seamlessly into a conditioned Carolina room, ideal for year-round relaxation. The first-floor primary suite offers a beautifully tiled walk-in shower, dual sinks, a spacious walk-in closet, and elegant double tray ceilings with crown molding. A split-bedroom floor plan provides two additional bedrooms on the main level, while upstairs is its own private retreat with a large loft, fourth bedroom, and full bathideal for guests or multi-generational living. The backyard is an entertainers dream, featuring a sitting wall made of paver stones with electrical access and a built-in Weber grill, along with a motorized Bon Pergola complete with LED lighting and retractable privacy screens that offer both shade and seclusion. Located in Harborview, a gated Beazer community with views of the Intracoastal Waterway and beautiful amenities, this home is just minutes from the beach, airport, shopping, dining, and all the entertainment the Grand Strand has to offer. Why settle for basic builder-grade when you can have a fully customized smart home with every detail already perfected? Be sure to tour the home with the the state of the art 3D walk through floor plan and view the home video.
Open House Info
Openhouse Start Time:
Sunday, July 20th, 2025 @ 1:00 PM
Openhouse End Time:
Sunday, July 20th, 2025 @ 3:00 PM
Openhouse Remarks: Please join Renee Popovic to tour this beautiful home!
Agriculture / Farm
Grazing Permits Blm: ,No,
Horse: No
Grazing Permits Forest Service: ,No,
Grazing Permits Private: ,No,
Irrigation Water Rights: ,No,
Farm Credit Service Incl: ,No,
Crops Included: ,No,
Association Fees / Info
Hoa Frequency: Monthly
Hoa Fees: 161
Hoa: Yes
Hoa Includes: CommonAreas, LegalAccounting, Pools, Trash
Community Features: Clubhouse, GolfCartsOk, Gated, RecreationArea, LongTermRentalAllowed, Pool
Assoc Amenities: Clubhouse, Gated, OwnerAllowedGolfCart, OwnerAllowedMotorcycle, PetRestrictions, TenantAllowedGolfCart, TenantAllowedMotorcycle
Bathroom Info
Total Baths: 3.00
Fullbaths: 3
Room Dimensions
Bedroom1: 11'10x10'5
Bedroom2: 11'10x10
Bedroom3: 11'8x14'9
DiningRoom: 12'10x12'2
GreatRoom: 15'11x17'4
Kitchen: 15'11x17'2
PrimaryBedroom: 13x18
Room Level
Bedroom1: First
Bedroom2: First
Bedroom3: Second
PrimaryBedroom: First
Room Features
DiningRoom: SeparateFormalDiningRoom
FamilyRoom: CeilingFans
Kitchen: KitchenIsland, Pantry, StainlessSteelAppliances, SolidSurfaceCounters
Other: BedroomOnMainLevel, EntranceFoyer, Loft
Bedroom Info
Beds: 4
Building Info
New Construction: No
Levels: Two
Year Built: 2023
Mobile Home Remains: ,No,
Zoning: res
Style: Traditional
Construction Materials: HardiplankType
Builders Name: Beazer
Builder Model: Red Oak Plan
Buyer Compensation
Exterior Features
Spa: No
Patio and Porch Features: FrontPorch, Patio
Pool Features: Community, OutdoorPool
Foundation: Slab
Exterior Features: BuiltInBarbecue, Barbecue, SprinklerIrrigation, Patio
Financial
Lease Renewal Option: ,No,
Garage / Parking
Parking Capacity: 4
Garage: Yes
Carport: No
Parking Type: Attached, Garage, TwoCarGarage, GarageDoorOpener
Open Parking: No
Attached Garage: Yes
Garage Spaces: 2
Green / Env Info
Green Energy Efficient: Doors, Windows
Interior Features
Floor Cover: Carpet, LuxuryVinyl, LuxuryVinylPlank, Tile
Door Features: InsulatedDoors
Fireplace: No
Laundry Features: WasherHookup
Furnished: Unfurnished
Interior Features: SplitBedrooms, BedroomOnMainLevel, EntranceFoyer, KitchenIsland, Loft, StainlessSteelAppliances, SolidSurfaceCounters
Appliances: Dishwasher, Disposal, Microwave, Range, Refrigerator
Lot Info
Lease Considered: ,No,
Lease Assignable: ,No,
Acres: 0.17
Lot Size: 60x111x66x119
Land Lease: No
Lot Description: CulDeSac, IrregularLot, OutsideCityLimits
Misc
Pool Private: No
Pets Allowed: OwnerOnly, Yes
Offer Compensation
Other School Info
Property Info
County: Horry
View: No
Senior Community: No
Stipulation of Sale: None
Habitable Residence: ,No,
Property Sub Type Additional: Detached
Property Attached: No
Security Features: GatedCommunity, SmokeDetectors
Disclosures: CovenantsRestrictionsDisclosure
Rent Control: No
Construction: Resale
Room Info
Basement: ,No,
Sold Info
Sqft Info
Building Sqft: 3089
Living Area Source: PublicRecords
Sqft: 2689
Tax Info
Unit Info
Utilities / Hvac
Heating: Central, Electric, Gas
Cooling: CentralAir
Electric On Property: No
Cooling: Yes
Utilities Available: CableAvailable, ElectricityAvailable, NaturalGasAvailable, PhoneAvailable, SewerAvailable, UndergroundUtilities, WaterAvailable
Heating: Yes
Water Source: Public
Waterfront / Water
Waterfront: No
Courtesy of Innovate Real Estate
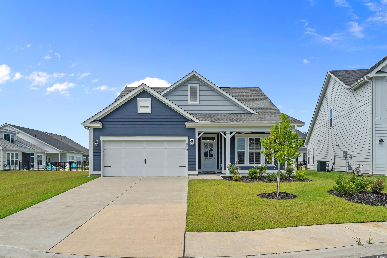
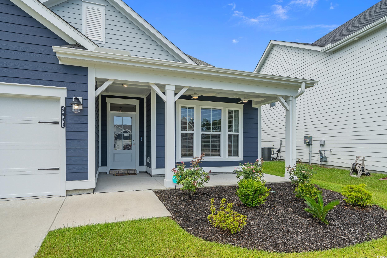
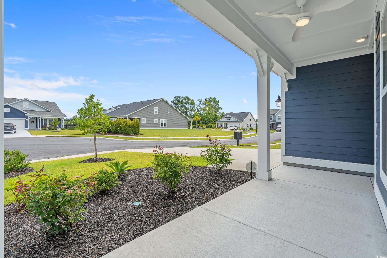

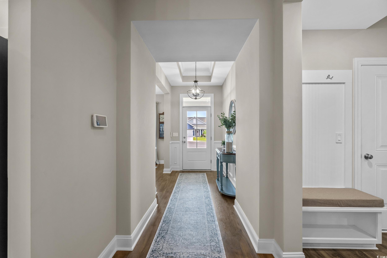
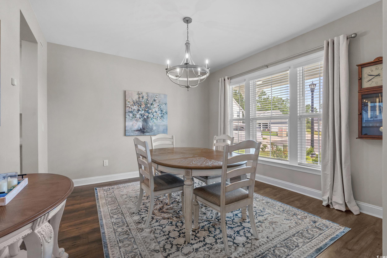

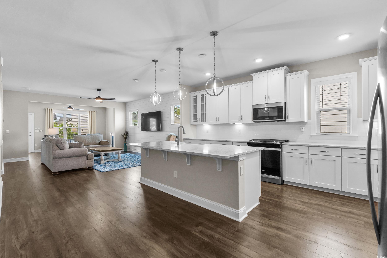
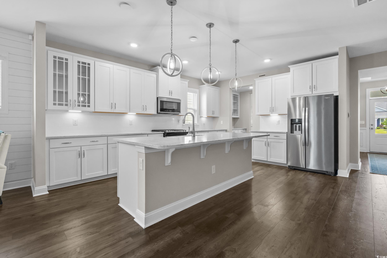
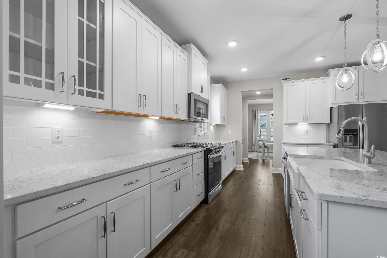
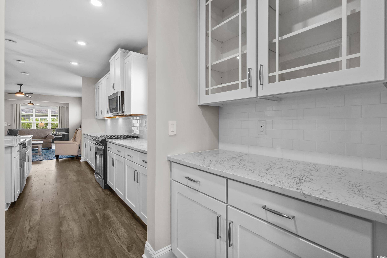
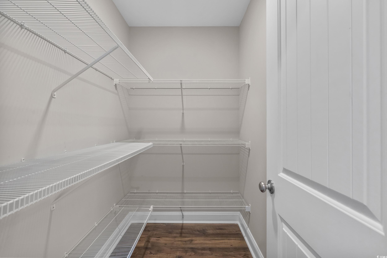
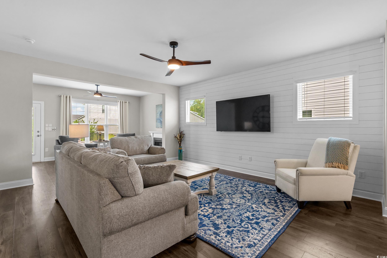
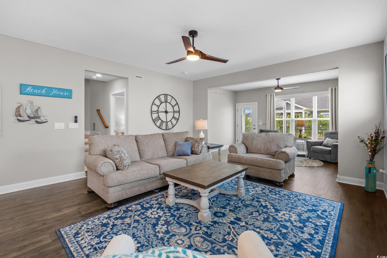

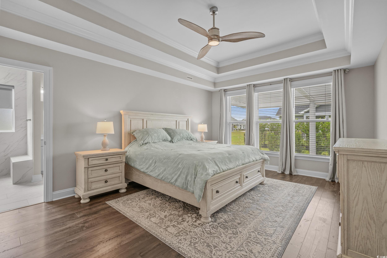
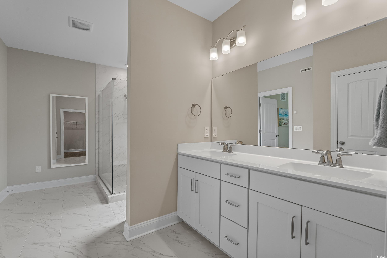

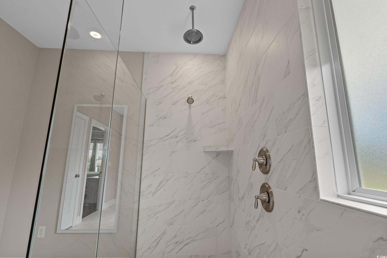
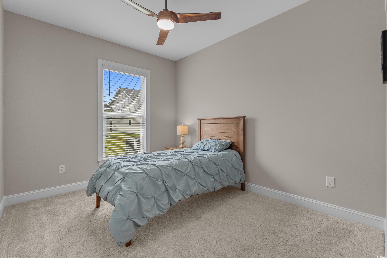
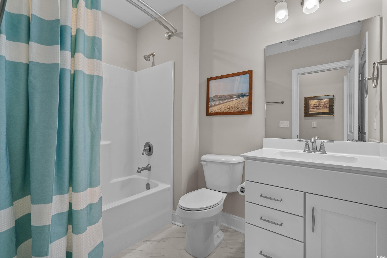
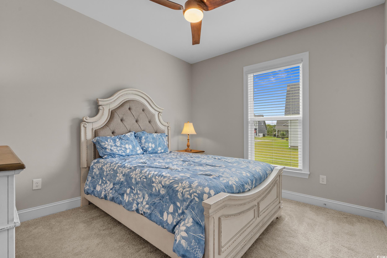
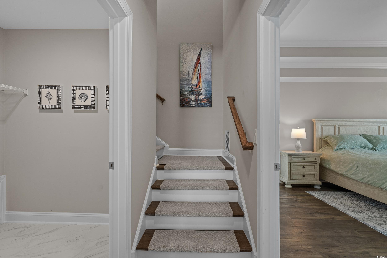
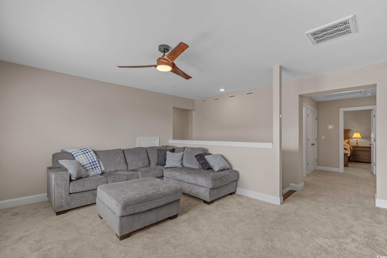
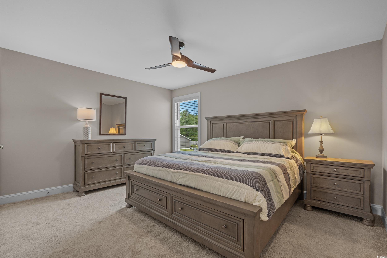
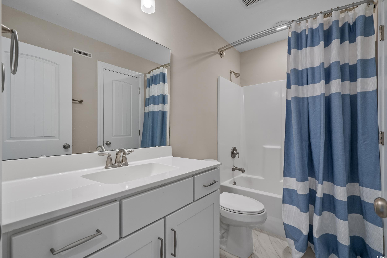
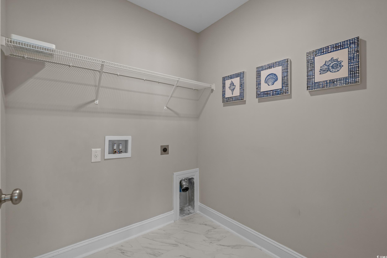
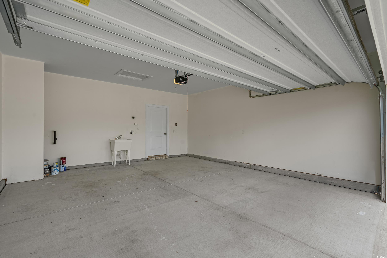
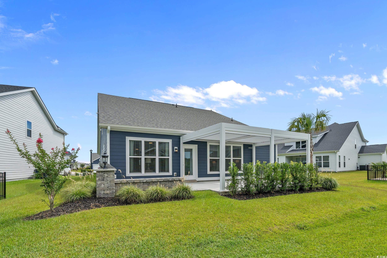
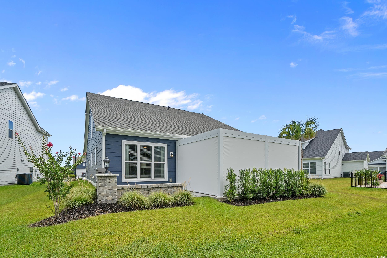
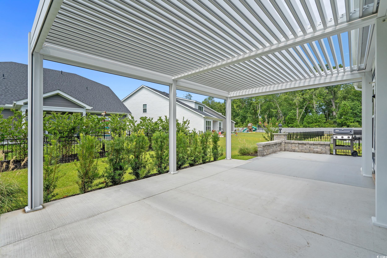
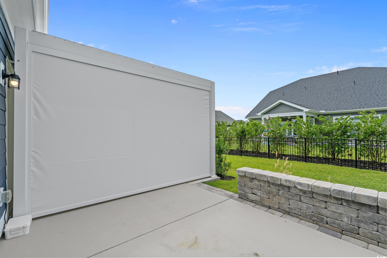

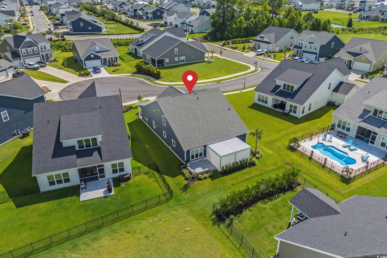

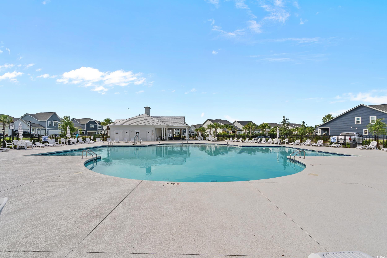
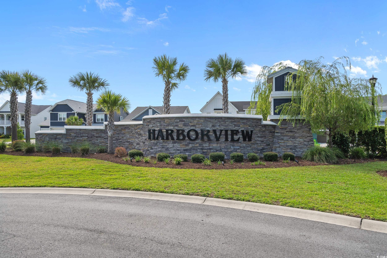
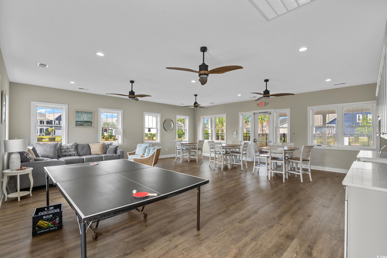


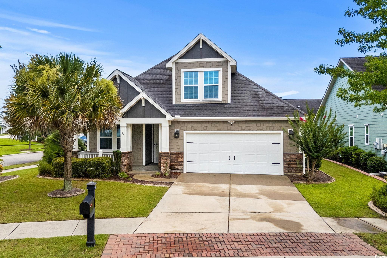
 MLS# 2517666
MLS# 2517666 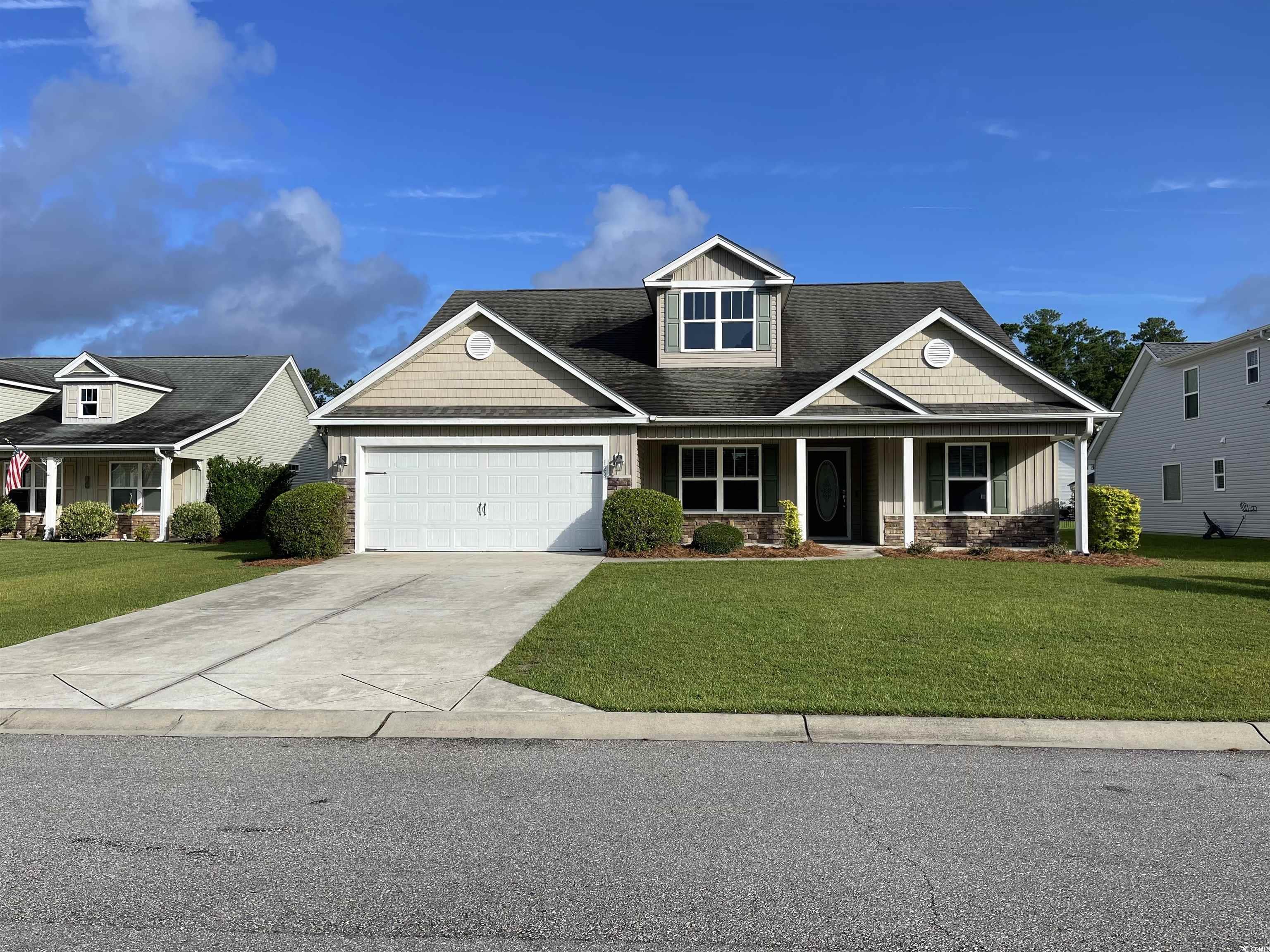

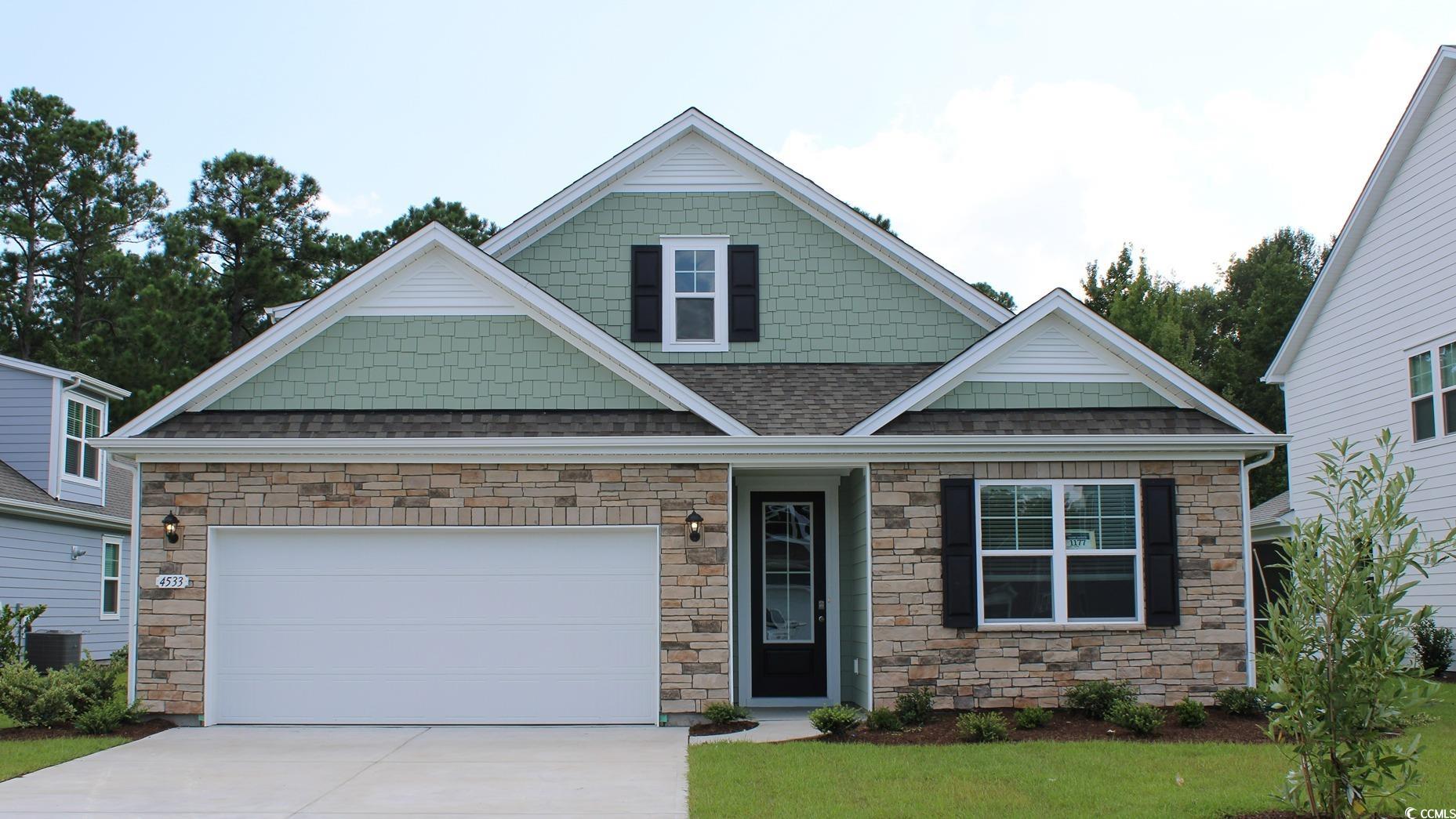
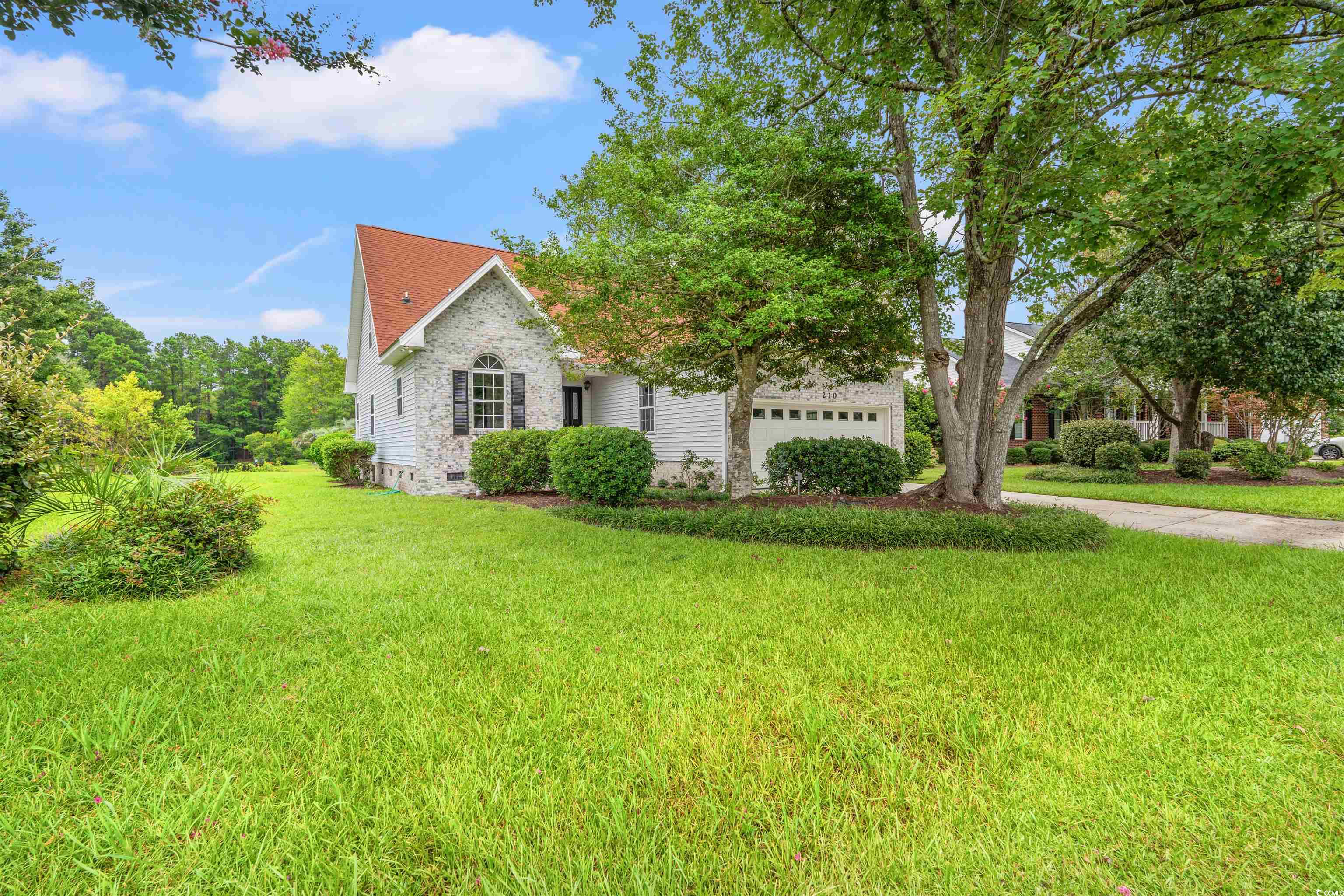
 Provided courtesy of © Copyright 2025 Coastal Carolinas Multiple Listing Service, Inc.®. Information Deemed Reliable but Not Guaranteed. © Copyright 2025 Coastal Carolinas Multiple Listing Service, Inc.® MLS. All rights reserved. Information is provided exclusively for consumers’ personal, non-commercial use, that it may not be used for any purpose other than to identify prospective properties consumers may be interested in purchasing.
Images related to data from the MLS is the sole property of the MLS and not the responsibility of the owner of this website. MLS IDX data last updated on 07-20-2025 6:30 PM EST.
Any images related to data from the MLS is the sole property of the MLS and not the responsibility of the owner of this website.
Provided courtesy of © Copyright 2025 Coastal Carolinas Multiple Listing Service, Inc.®. Information Deemed Reliable but Not Guaranteed. © Copyright 2025 Coastal Carolinas Multiple Listing Service, Inc.® MLS. All rights reserved. Information is provided exclusively for consumers’ personal, non-commercial use, that it may not be used for any purpose other than to identify prospective properties consumers may be interested in purchasing.
Images related to data from the MLS is the sole property of the MLS and not the responsibility of the owner of this website. MLS IDX data last updated on 07-20-2025 6:30 PM EST.
Any images related to data from the MLS is the sole property of the MLS and not the responsibility of the owner of this website.