205 Longside Ct.
Little River, SC 29566
- 3Beds
- 2Full Baths
- N/AHalf Baths
- 1,618SqFt
- 2024Year Built
- 0.20Acres
- MLS# 2513663
- Residential
- Detached
- Active Under Contract
- Approx Time on Market1 month, 18 days
- AreaLittle River Area--North of Hwy 9
- CountyHorry
- Subdivision Heather Glen
Overview
Welcome to this beautifully designed home in the sought-after Heather Glen community! This Aria floor plan offers an open-concept layout with 9' ceilings, creating a bright and spacious atmosphere throughout. As you move through the front hallwaypassing two well-appointed bedroomsyoull find yourself in the heart of the home: a stunning kitchen with granite countertops, a large island that doubles as a breakfast bar, and stainless-steel appliances. The kitchen flows effortlessly into the dining and living areas, making it ideal for both entertaining and everyday living. The dining area boasts a stylish custom light fixture and sliding glass doors that open to a screened back porch and a brick patio, perfect for indoor-outdoor living. The living room features a charming shiplap accent wall, adding warmth and character to the space. The split-bedroom design offers added privacy, with two bedrooms on one side and the owners suite tucked away on the other. The spacious master bedroom includes a large, custom walk-in closet with double hanging rows, a custom wood feature wall, and tranquil pond views. The en-suite bath features a dual vanity and a shower with glass sliding doors and a custom master bath closet. Outside, enjoy your fully fenced backyard with palm trees, a fenced in yard for added security, and a serene pond viewideal for relaxing or entertaining. A covered and screened back porch plus a brick patio offer the perfect spots to unwind while enjoying the outdoors. Additional highlights include an attached 2-car garage, smart home technology, and stylish upgrades throughout. The Heather Glen community offers fantastic amenities, including a resort-syle clubhouse and pool, and a fun playground for families to enjoy. This home perfectly blends comfort, design, and functionalitya true gem in the lifestyle-rich Heather Glen community!
Agriculture / Farm
Grazing Permits Blm: ,No,
Horse: No
Grazing Permits Forest Service: ,No,
Grazing Permits Private: ,No,
Irrigation Water Rights: ,No,
Farm Credit Service Incl: ,No,
Crops Included: ,No,
Association Fees / Info
Hoa Frequency: Monthly
Hoa Fees: 114
Hoa: Yes
Hoa Includes: AssociationManagement, CommonAreas, Pools, RecreationFacilities, Trash
Community Features: Clubhouse, GolfCartsOk, RecreationArea, LongTermRentalAllowed, Pool
Assoc Amenities: Clubhouse, OwnerAllowedGolfCart, OwnerAllowedMotorcycle, PetRestrictions, TenantAllowedMotorcycle
Bathroom Info
Total Baths: 2.00
Fullbaths: 2
Room Features
Kitchen: BreakfastBar, KitchenIsland, Pantry, StainlessSteelAppliances, SolidSurfaceCounters
LivingRoom: CeilingFans
Other: BedroomOnMainLevel
Bedroom Info
Beds: 3
Building Info
New Construction: No
Levels: One
Year Built: 2024
Mobile Home Remains: ,No,
Zoning: RES
Style: Ranch
Construction Materials: VinylSiding, WoodFrame
Buyer Compensation
Exterior Features
Spa: No
Patio and Porch Features: RearPorch, FrontPorch, Patio
Pool Features: Community, OutdoorPool
Foundation: Slab
Exterior Features: Fence, Porch, Patio
Financial
Lease Renewal Option: ,No,
Garage / Parking
Parking Capacity: 4
Garage: Yes
Carport: No
Parking Type: Attached, Garage, TwoCarGarage
Open Parking: No
Attached Garage: Yes
Garage Spaces: 2
Green / Env Info
Interior Features
Floor Cover: Carpet, LuxuryVinyl, LuxuryVinylPlank
Fireplace: No
Laundry Features: WasherHookup
Furnished: Unfurnished
Interior Features: SplitBedrooms, BreakfastBar, BedroomOnMainLevel, KitchenIsland, StainlessSteelAppliances, SolidSurfaceCounters
Appliances: Dishwasher, Microwave, Range, Refrigerator
Lot Info
Lease Considered: ,No,
Lease Assignable: ,No,
Acres: 0.20
Land Lease: No
Lot Description: OutsideCityLimits, Rectangular, RectangularLot
Misc
Pool Private: No
Pets Allowed: OwnerOnly, Yes
Offer Compensation
Other School Info
Property Info
County: Horry
View: No
Senior Community: No
Stipulation of Sale: None
Habitable Residence: ,No,
Property Sub Type Additional: Detached
Property Attached: No
Disclosures: CovenantsRestrictionsDisclosure
Rent Control: No
Construction: Resale
Room Info
Basement: ,No,
Sold Info
Sqft Info
Building Sqft: 2179
Living Area Source: PublicRecords
Sqft: 1618
Tax Info
Unit Info
Utilities / Hvac
Heating: Central, Electric, Gas
Cooling: CentralAir
Electric On Property: No
Cooling: Yes
Utilities Available: ElectricityAvailable, NaturalGasAvailable
Heating: Yes
Waterfront / Water
Waterfront: No
Courtesy of Re/max Southern Shores - Cell: 843-455-6580
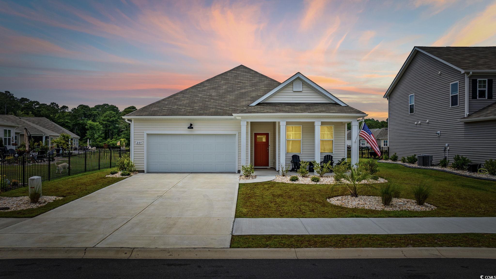
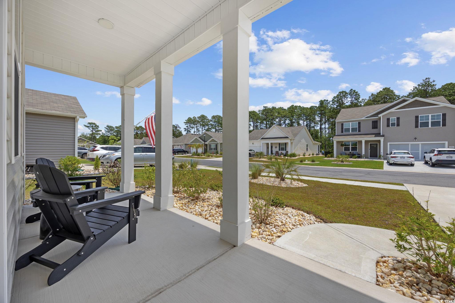
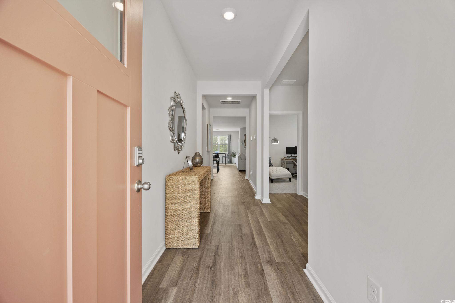
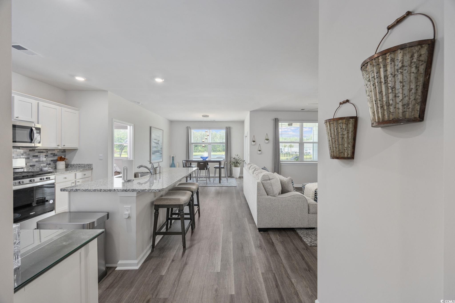
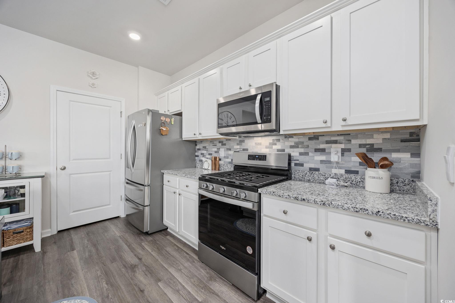
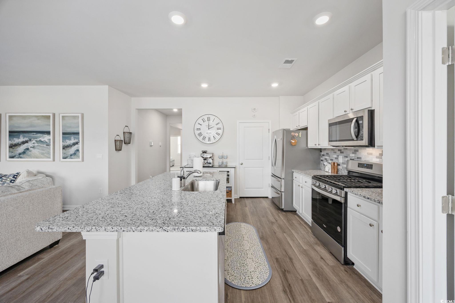

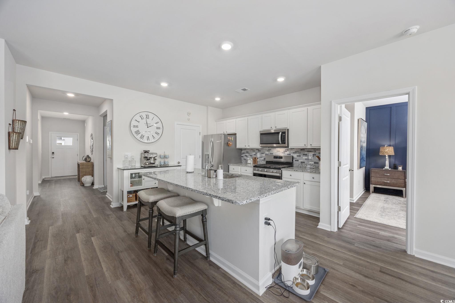
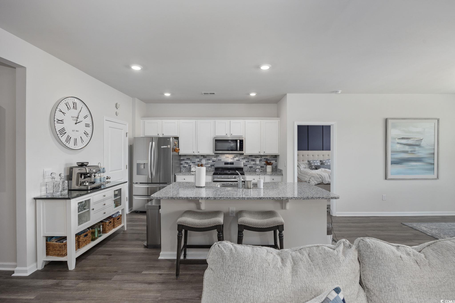






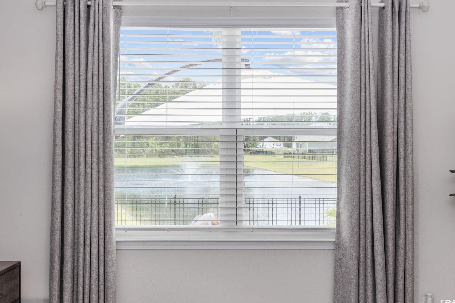

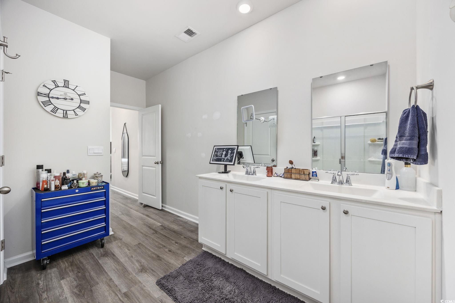
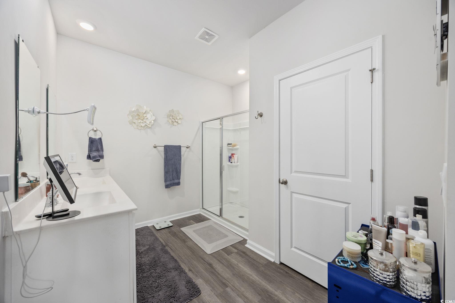
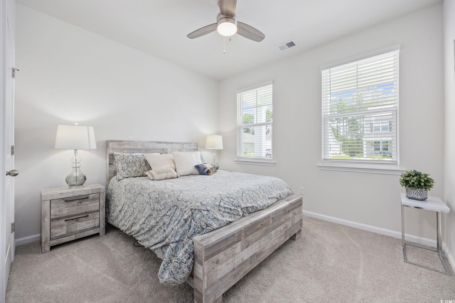
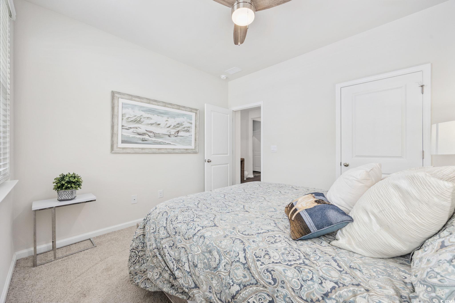
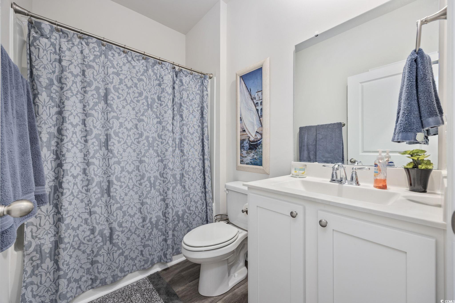

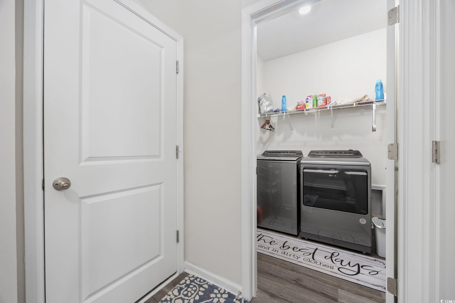

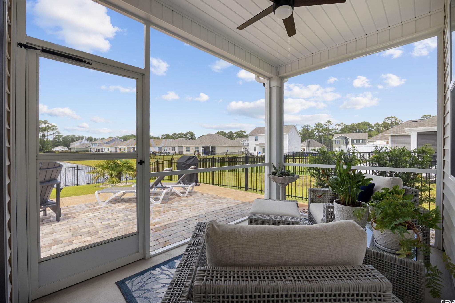
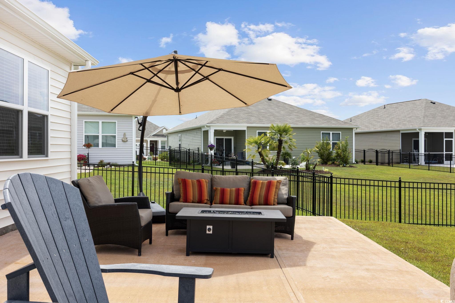
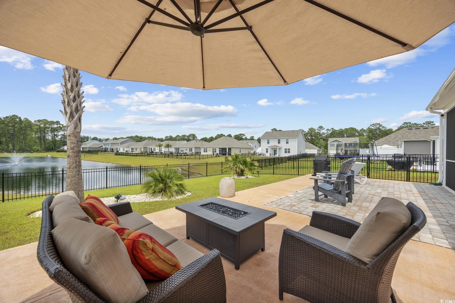

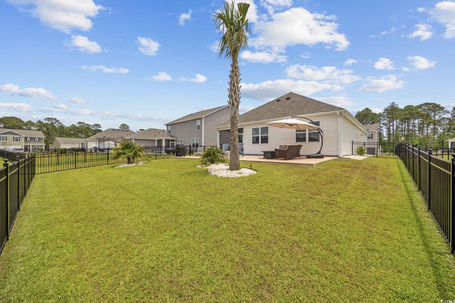
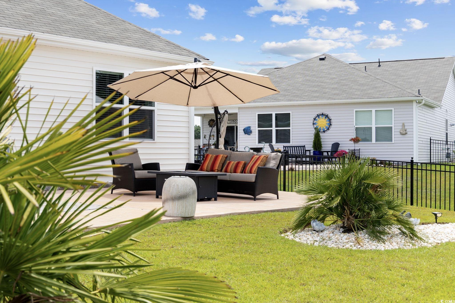
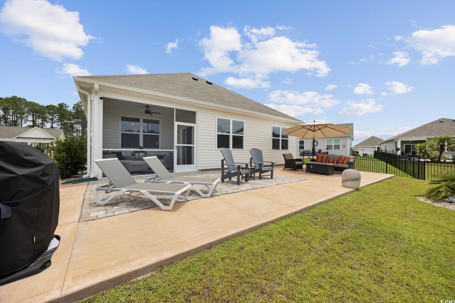

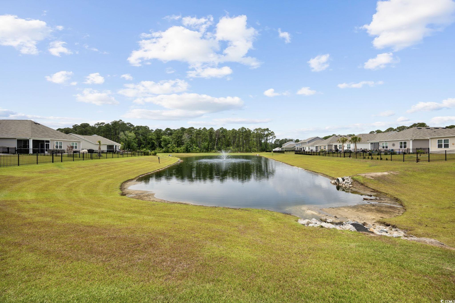

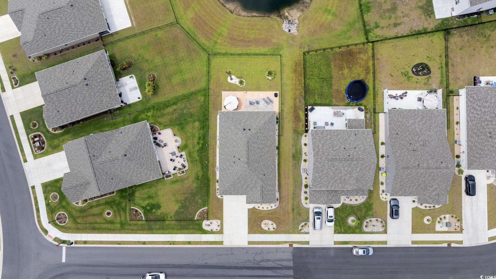
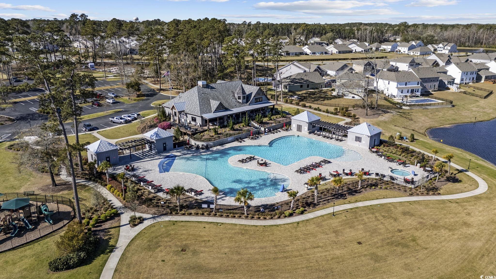
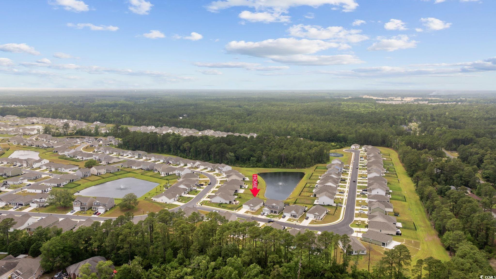


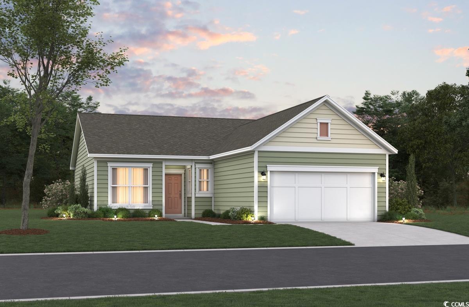
 MLS# 2517285
MLS# 2517285 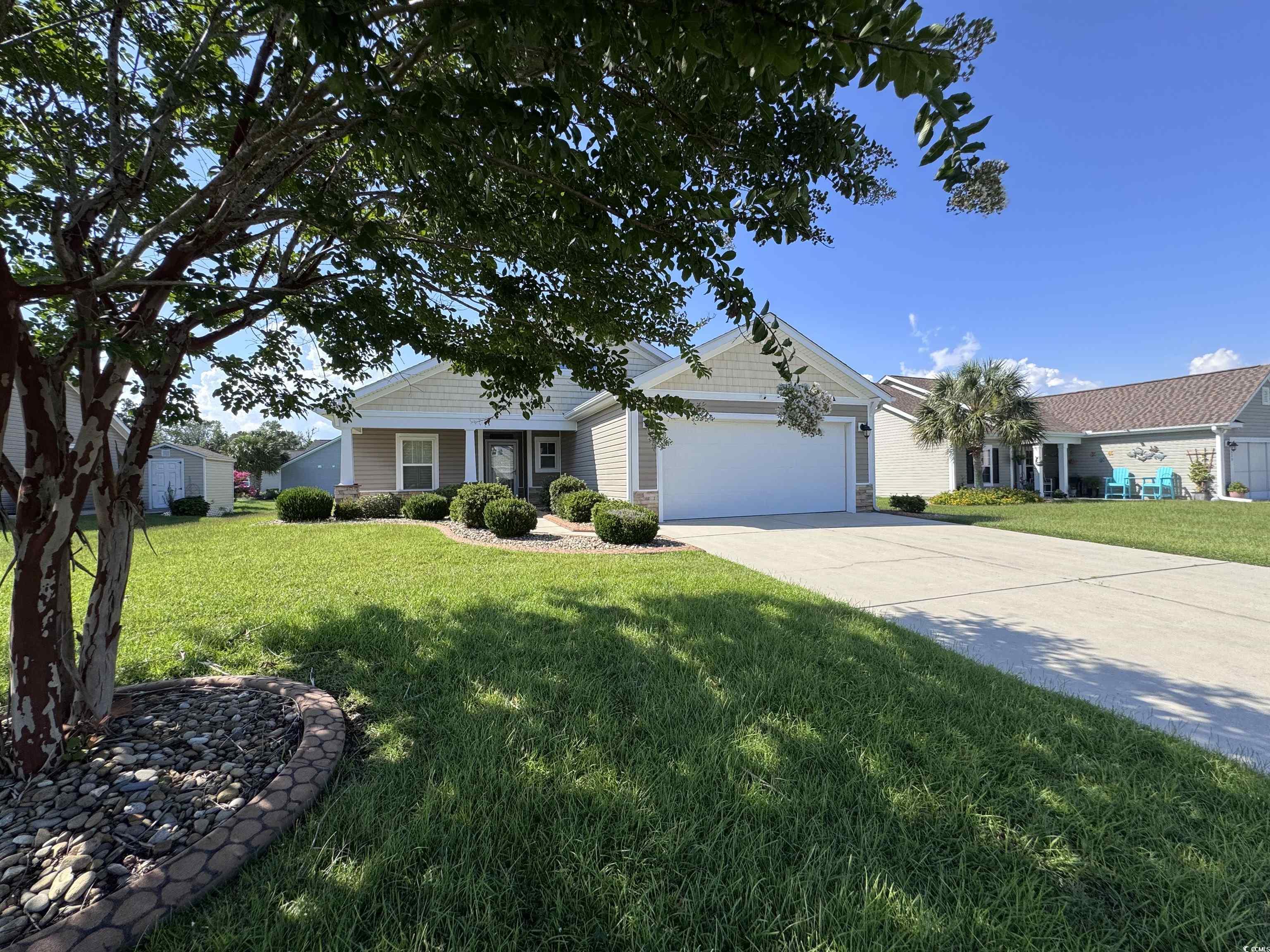
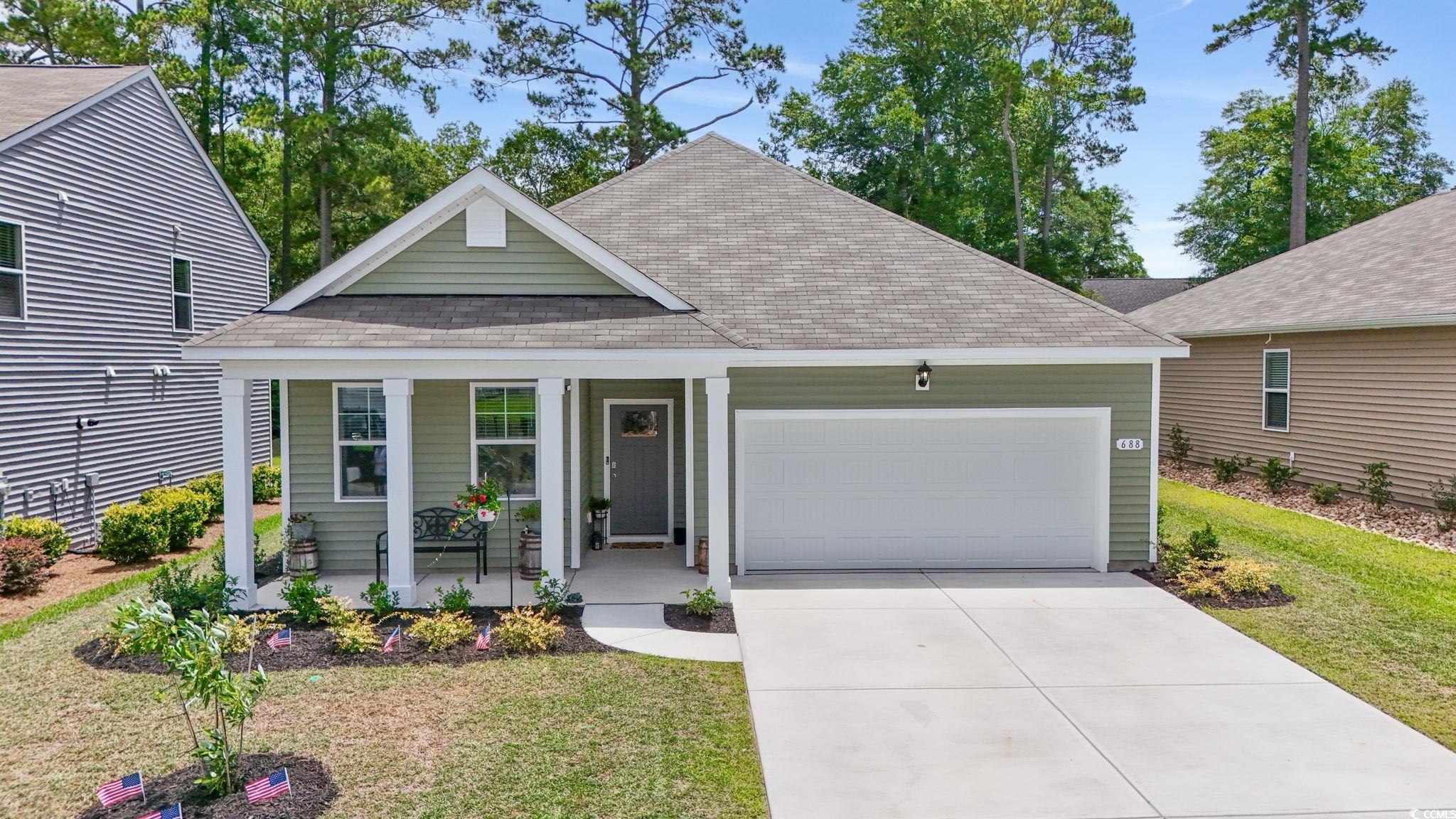

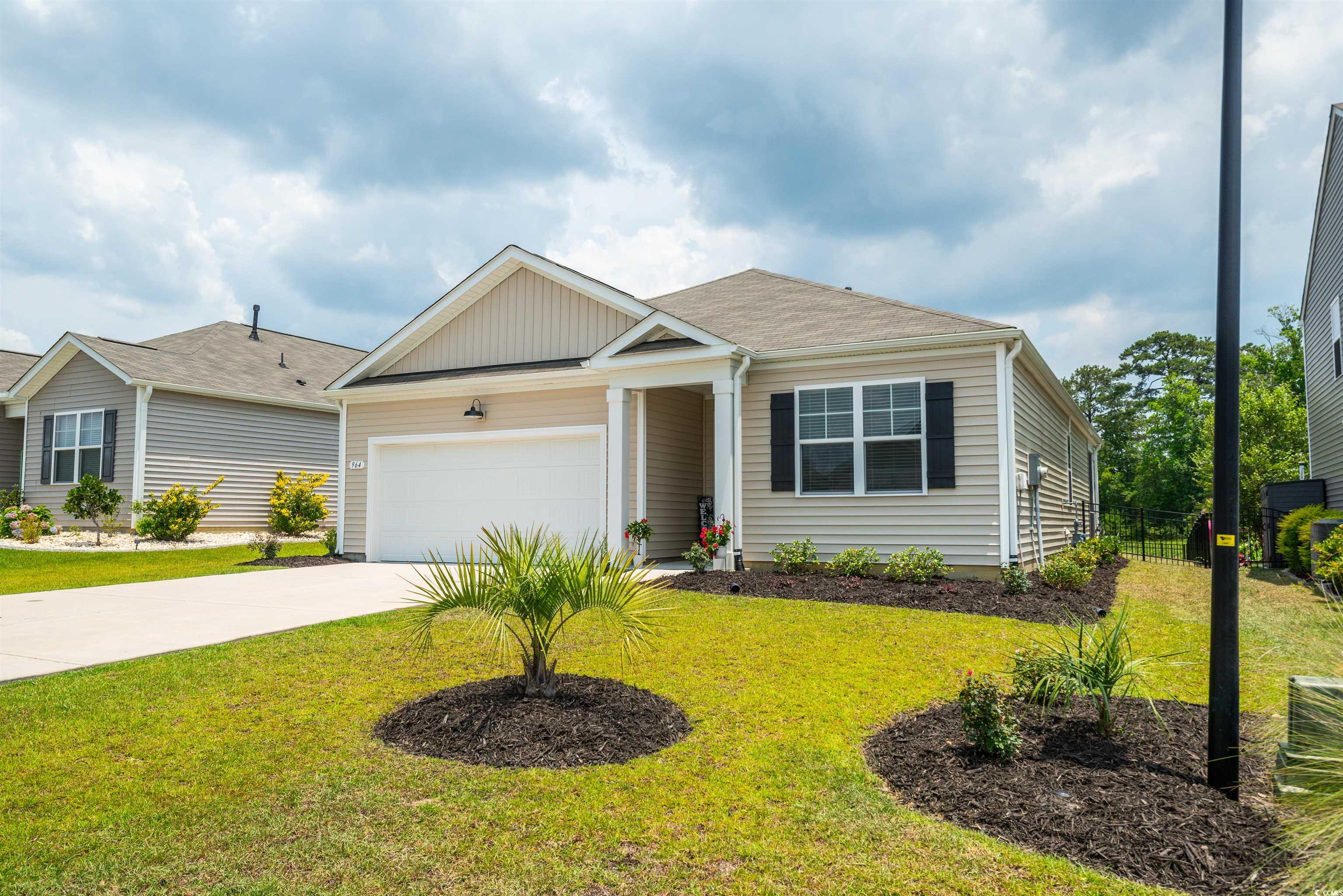
 Provided courtesy of © Copyright 2025 Coastal Carolinas Multiple Listing Service, Inc.®. Information Deemed Reliable but Not Guaranteed. © Copyright 2025 Coastal Carolinas Multiple Listing Service, Inc.® MLS. All rights reserved. Information is provided exclusively for consumers’ personal, non-commercial use, that it may not be used for any purpose other than to identify prospective properties consumers may be interested in purchasing.
Images related to data from the MLS is the sole property of the MLS and not the responsibility of the owner of this website. MLS IDX data last updated on 07-20-2025 2:30 PM EST.
Any images related to data from the MLS is the sole property of the MLS and not the responsibility of the owner of this website.
Provided courtesy of © Copyright 2025 Coastal Carolinas Multiple Listing Service, Inc.®. Information Deemed Reliable but Not Guaranteed. © Copyright 2025 Coastal Carolinas Multiple Listing Service, Inc.® MLS. All rights reserved. Information is provided exclusively for consumers’ personal, non-commercial use, that it may not be used for any purpose other than to identify prospective properties consumers may be interested in purchasing.
Images related to data from the MLS is the sole property of the MLS and not the responsibility of the owner of this website. MLS IDX data last updated on 07-20-2025 2:30 PM EST.
Any images related to data from the MLS is the sole property of the MLS and not the responsibility of the owner of this website.