229 South Waccamaw Dr.
Garden City, SC 29576
- 8Beds
- 8Full Baths
- 2Half Baths
- 4,547SqFt
- 2024Year Built
- 0.20Acres
- MLS# 2502819
- Residential
- Detached
- Active
- Approx Time on Market5 months, 15 days
- AreaGarden City Mainland & Pennisula
- CountyHorry
- Subdivision Myrtle Dunes
Overview
Coastal luxury at its finest this brand-new, fully furnished custom beach home at 229 S Waccamaw Drive delivers the ultimate Garden City lifestyle. Perfectly positioned just steps from the sand and downtown area this second-row retreat offers sweeping ocean views and exceptional amenities: a private pool and hot tub, a pickleball court, a putting green, and expansive covered porches for relaxing and entertaining. Built by one of the areas premier craftsmen, the home features 8 bedrooms, 8 full baths, and 2 half baths, with 6 spa-inspired tiled showers and 2 tiled tub surrounds. The open-concept living and dining area flows seamlessly into a gourmet kitchen with a gas range, two dishwashers, an icemaker, and custom cabinetry perfect for hosting family and friends. Other highlights include an elevator, stainless steel appliances, and abundant indoor and outdoor living space. Whether youre looking for an investment property, a second home, or a primary residence, this home offers it all luxury, comfort, and unforgettable ocean views.
Agriculture / Farm
Grazing Permits Blm: ,No,
Horse: No
Grazing Permits Forest Service: ,No,
Grazing Permits Private: ,No,
Irrigation Water Rights: ,No,
Farm Credit Service Incl: ,No,
Crops Included: ,No,
Association Fees / Info
Hoa Frequency: Monthly
Hoa: No
Community Features: ShortTermRentalAllowed
Bathroom Info
Total Baths: 10.00
Halfbaths: 2
Fullbaths: 8
Room Features
DiningRoom: CeilingFans, KitchenDiningCombo, LivingDiningRoom
FamilyRoom: CeilingFans
Kitchen: KitchenExhaustFan, KitchenIsland, StainlessSteelAppliances, SolidSurfaceCounters
LivingRoom: CeilingFans, Bar
Other: BedroomOnMainLevel
Bedroom Info
Beds: 8
Building Info
New Construction: Yes
Levels: ThreeOrMore
Year Built: 2024
Mobile Home Remains: ,No,
Zoning: R-3
Style: RaisedBeach
Development Status: NewConstruction
Builders Name: Buchanan Construction
Buyer Compensation
Exterior Features
Spa: Yes
Patio and Porch Features: Balcony, RearPorch, Deck, FrontPorch, Patio
Spa Features: HotTub
Pool Features: InGround, OutdoorPool, Private
Foundation: Raised
Exterior Features: Balcony, Deck, Fence, HandicapAccessible, HotTubSpa, SprinklerIrrigation, Pool, Porch, Patio
Financial
Lease Renewal Option: ,No,
Garage / Parking
Parking Capacity: 8
Garage: No
Carport: No
Parking Type: Underground, Boat
Open Parking: No
Attached Garage: No
Green / Env Info
Interior Features
Floor Cover: LuxuryVinyl, LuxuryVinylPlank
Fireplace: No
Laundry Features: WasherHookup
Furnished: Furnished
Interior Features: Elevator, HandicapAccess, HotTubSpa, BedroomOnMainLevel, KitchenIsland, StainlessSteelAppliances, SolidSurfaceCounters
Appliances: Dishwasher, Microwave, Range, Refrigerator, RangeHood
Lot Info
Lease Considered: ,No,
Lease Assignable: ,No,
Acres: 0.20
Lot Size: 50 x 174.88 x 49.85 x 174
Land Lease: No
Lot Description: FloodZone, Rectangular, RectangularLot
Misc
Pool Private: Yes
Offer Compensation
Other School Info
Property Info
County: Horry
View: Yes
Senior Community: No
Stipulation of Sale: None
Habitable Residence: ,No,
View: Ocean
Property Sub Type Additional: Detached
Property Attached: No
Security Features: SmokeDetectors
Rent Control: No
Construction: NeverOccupied
Room Info
Basement: ,No,
Sold Info
Sqft Info
Building Sqft: 5317
Living Area Source: Plans
Sqft: 4547
Tax Info
Unit Info
Utilities / Hvac
Heating: Central, Electric
Cooling: AtticFan, CentralAir
Electric On Property: No
Cooling: Yes
Utilities Available: CableAvailable, ElectricityAvailable, PhoneAvailable, SewerAvailable, WaterAvailable
Heating: Yes
Water Source: Public
Waterfront / Water
Waterfront: No
Schools
Elem: Seaside Elementary School
Middle: Saint James Middle School
High: Saint James High School
Directions
Proceed down Atlantic Ave. Take a right onto S Waccamaw Dr, home is up on the right.Courtesy of Surfside Realty Co Inc


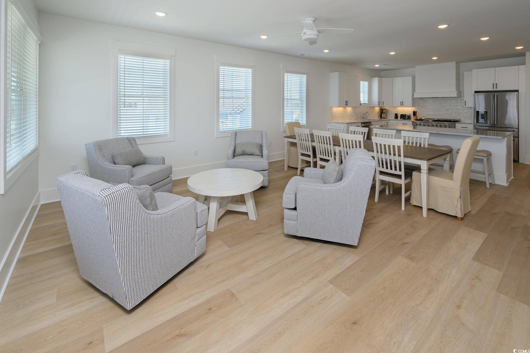
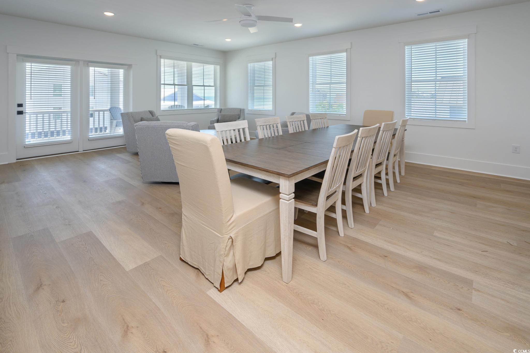


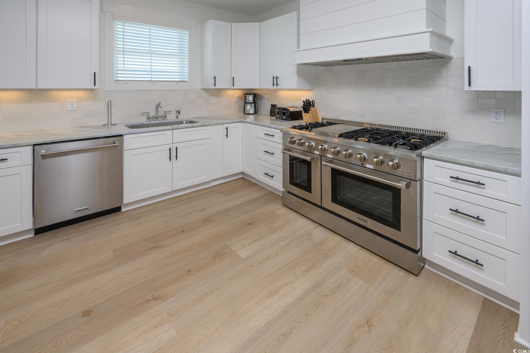

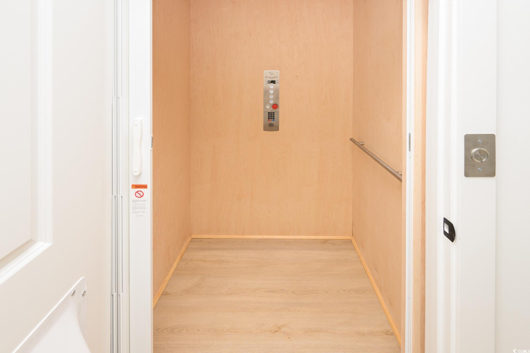
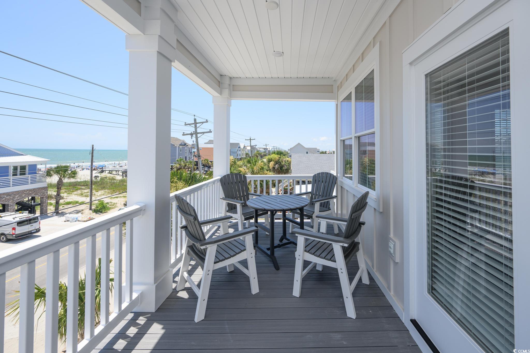

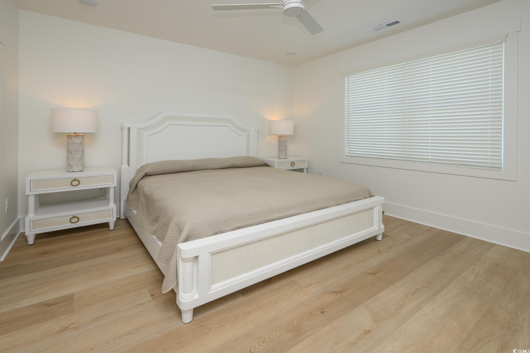
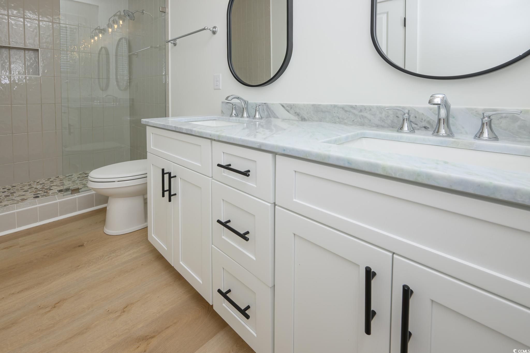
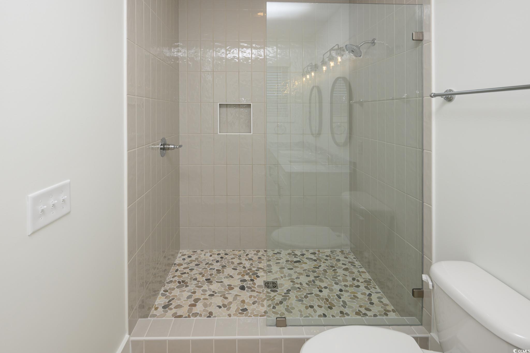
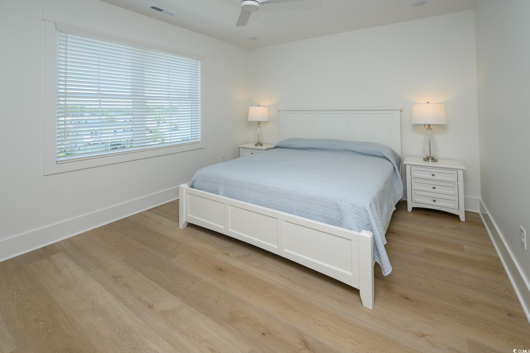



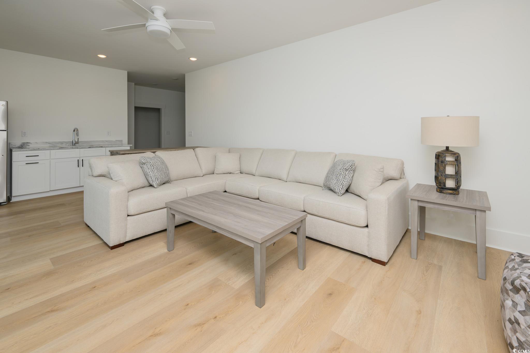
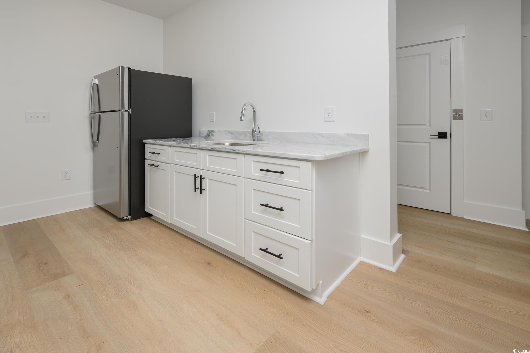
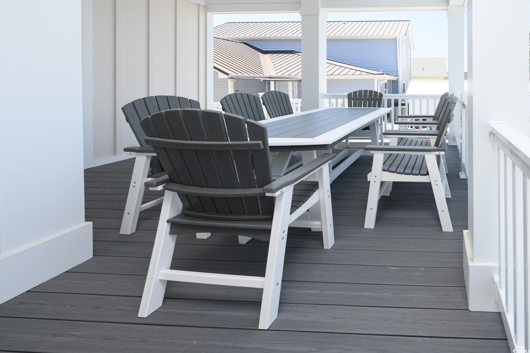

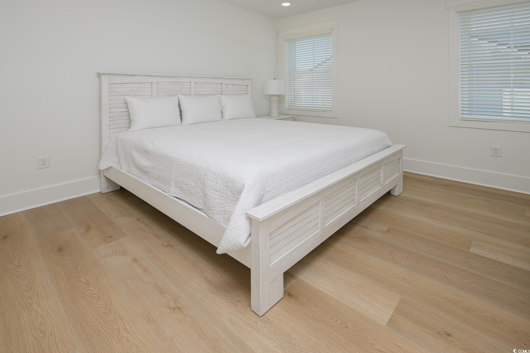
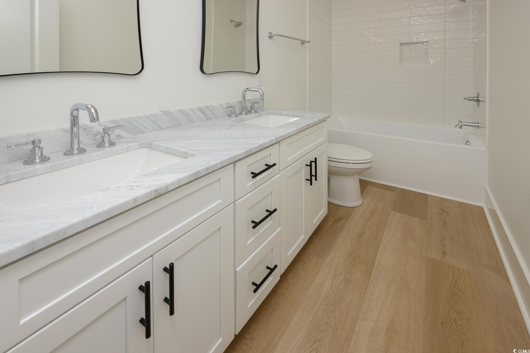

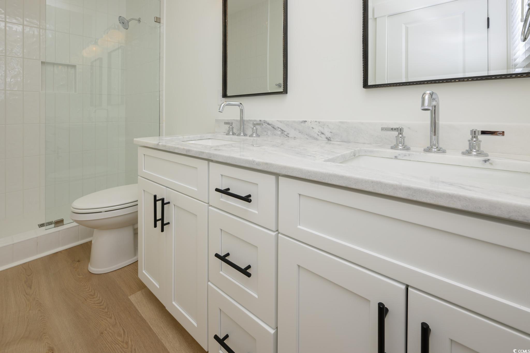




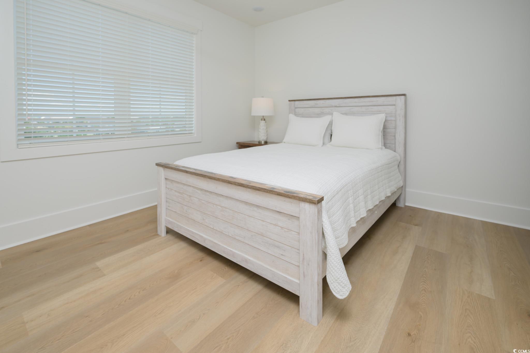


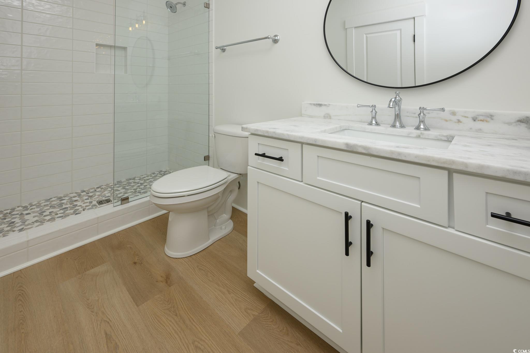
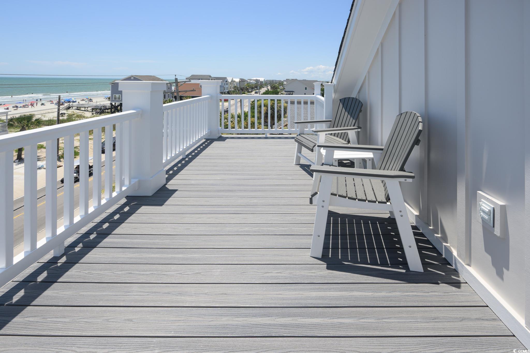
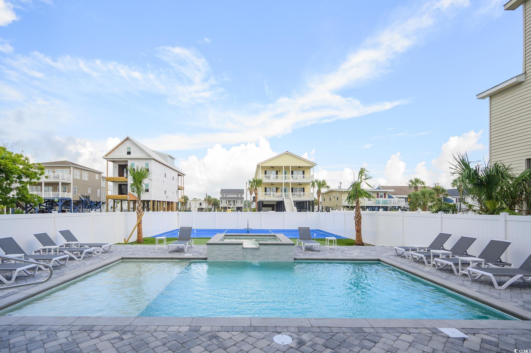


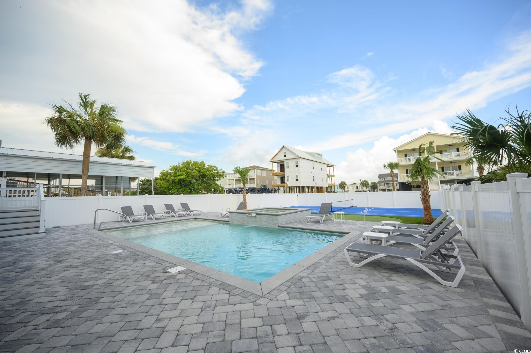

 Provided courtesy of © Copyright 2025 Coastal Carolinas Multiple Listing Service, Inc.®. Information Deemed Reliable but Not Guaranteed. © Copyright 2025 Coastal Carolinas Multiple Listing Service, Inc.® MLS. All rights reserved. Information is provided exclusively for consumers’ personal, non-commercial use, that it may not be used for any purpose other than to identify prospective properties consumers may be interested in purchasing.
Images related to data from the MLS is the sole property of the MLS and not the responsibility of the owner of this website. MLS IDX data last updated on 07-20-2025 10:45 AM EST.
Any images related to data from the MLS is the sole property of the MLS and not the responsibility of the owner of this website.
Provided courtesy of © Copyright 2025 Coastal Carolinas Multiple Listing Service, Inc.®. Information Deemed Reliable but Not Guaranteed. © Copyright 2025 Coastal Carolinas Multiple Listing Service, Inc.® MLS. All rights reserved. Information is provided exclusively for consumers’ personal, non-commercial use, that it may not be used for any purpose other than to identify prospective properties consumers may be interested in purchasing.
Images related to data from the MLS is the sole property of the MLS and not the responsibility of the owner of this website. MLS IDX data last updated on 07-20-2025 10:45 AM EST.
Any images related to data from the MLS is the sole property of the MLS and not the responsibility of the owner of this website.