279 Palmetto Sand Loop
Conway, SC 29527
- 4Beds
- 2Full Baths
- N/AHalf Baths
- 1,933SqFt
- 2025Year Built
- 0.25Acres
- MLS# 2517117
- Residential
- Detached
- Active
- Approx Time on Market8 days
- AreaConway Area--West Edge of Conway Between 501 & 378
- CountyHorry
- Subdivision Beach Gardens
Overview
Introducing The Julie a stunning home designed for comfort, functionality, and style. This thoughtfully designed floor plan features an open-concept layout that creates a seamless flow between the main living areas, perfect for everyday living and entertaining. The spacious primary bedroom offers a private retreat with a large walk-in closet, a relaxing garden tub, and a beautifully tiled shower. A standout feature of The Julie is the versatile fourth bedroom or bonus room located upstairs ideal for guests, a home office, craft room, or additional storage. Step outside to enjoy the covered back porch perfect for relaxing, entertaining, or simply enjoying the outdoors. Additional highlights include a two-car garage, an energy-efficient tankless gas water heater, a fully irrigated yard with a sprinkler system, and the peace of mind that comes with a termite bond. The Julie is more than just a house its a place youll be proud to call home. Beach Gardens is a beautiful new home community offering natural gas homes, blending comfort with sustainability. Ideally located near Historic Downtown Conway, residents enjoy easy access to the Riverwalk, local restaurants, shops, and the stunning coastal beaches. Its the perfect spot for modern living with the convenience of nearby attractions. Photos are of a representative model.
Open House Info
Openhouse Start Time:
Saturday, August 23rd, 2025 @ 11:00 AM
Openhouse End Time:
Saturday, August 23rd, 2025 @ 3:00 PM
Openhouse Remarks: Please come to model located at 369 Palmetto Sand Loop!
Agriculture / Farm
Grazing Permits Blm: ,No,
Horse: No
Grazing Permits Forest Service: ,No,
Grazing Permits Private: ,No,
Irrigation Water Rights: ,No,
Farm Credit Service Incl: ,No,
Crops Included: ,No,
Association Fees / Info
Hoa Frequency: Monthly
Hoa Fees: 85
Hoa: Yes
Hoa Includes: AssociationManagement, CommonAreas, LegalAccounting, Trash
Community Features: GolfCartsOk, LongTermRentalAllowed
Assoc Amenities: OwnerAllowedGolfCart, OwnerAllowedMotorcycle, PetRestrictions, TenantAllowedGolfCart, TenantAllowedMotorcycle
Bathroom Info
Total Baths: 2.00
Fullbaths: 2
Room Dimensions
Bedroom1: 11'0x11'0
Bedroom2: 11'0x11'0
Bedroom3: 18'3x12'0
DiningRoom: 13'9x10'0
GreatRoom: 15'1x12'11
Kitchen: 13'8x9'4
PrimaryBedroom: 17'0x14'0
Room Level
Bedroom1: Main
Bedroom2: Main
Bedroom3: Second
PrimaryBedroom: Main
Room Features
DiningRoom: LivingDiningRoom
FamilyRoom: CeilingFans
Kitchen: BreakfastBar, KitchenIsland, Pantry, StainlessSteelAppliances, SolidSurfaceCounters
Other: BedroomOnMainLevel, EntranceFoyer
Bedroom Info
Beds: 4
Building Info
New Construction: No
Levels: Two
Year Built: 2025
Mobile Home Remains: ,No,
Zoning: RES
Style: Traditional
Construction Materials: Masonry, VinylSiding
Builders Name: Great Southern Homes
Builder Model: Julie II
Buyer Compensation
Exterior Features
Spa: No
Patio and Porch Features: RearPorch, Patio, Porch, Screened
Foundation: Slab
Exterior Features: SprinklerIrrigation, Porch, Patio
Financial
Lease Renewal Option: ,No,
Garage / Parking
Parking Capacity: 4
Garage: Yes
Carport: No
Parking Type: Attached, Garage, TwoCarGarage, GarageDoorOpener
Open Parking: No
Attached Garage: Yes
Garage Spaces: 2
Green / Env Info
Interior Features
Floor Cover: LuxuryVinyl, LuxuryVinylPlank, Tile
Fireplace: No
Laundry Features: WasherHookup
Furnished: Unfurnished
Interior Features: BreakfastBar, BedroomOnMainLevel, EntranceFoyer, KitchenIsland, StainlessSteelAppliances, SolidSurfaceCounters
Appliances: Dishwasher, Disposal, Microwave, Range
Lot Info
Lease Considered: ,No,
Lease Assignable: ,No,
Acres: 0.25
Land Lease: No
Lot Description: CornerLot, OutsideCityLimits, Rectangular, RectangularLot
Misc
Pool Private: No
Pets Allowed: OwnerOnly, Yes
Offer Compensation
Other School Info
Property Info
County: Horry
View: No
Senior Community: No
Stipulation of Sale: None
Habitable Residence: ,No,
Property Sub Type Additional: Detached
Property Attached: No
Security Features: SmokeDetectors
Disclosures: CovenantsRestrictionsDisclosure
Rent Control: No
Construction: UnderConstruction
Room Info
Basement: ,No,
Sold Info
Sqft Info
Building Sqft: 2450
Living Area Source: Builder
Sqft: 1933
Tax Info
Unit Info
Utilities / Hvac
Heating: Central, Electric, Gas
Cooling: CentralAir
Electric On Property: No
Cooling: Yes
Utilities Available: ElectricityAvailable, NaturalGasAvailable, SewerAvailable, UndergroundUtilities, WaterAvailable
Heating: Yes
Water Source: Public
Waterfront / Water
Waterfront: No
Directions
Located off Highway 548. Intersection at Four Mile Road and Highway 501. From Highway 501 heading Northwest towards Aynor, take a left at Tractor Supply Company store and the community is one mile down on right.Courtesy of Gsh Realty Sc, Llc
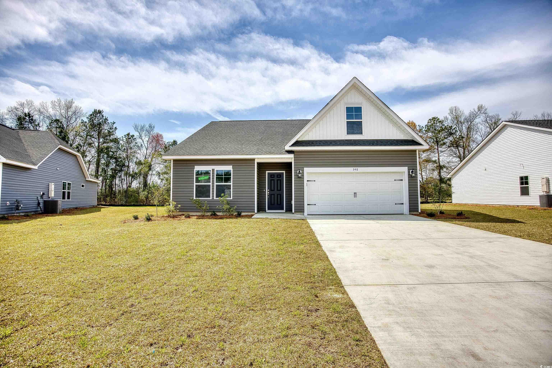

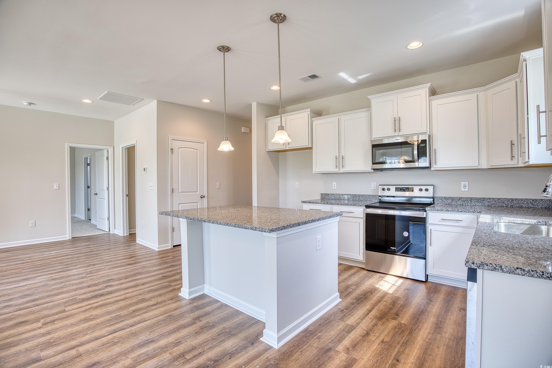





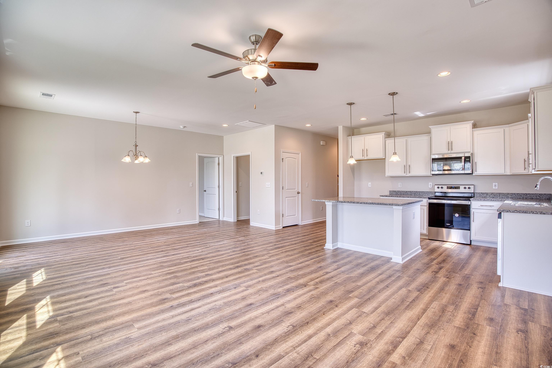
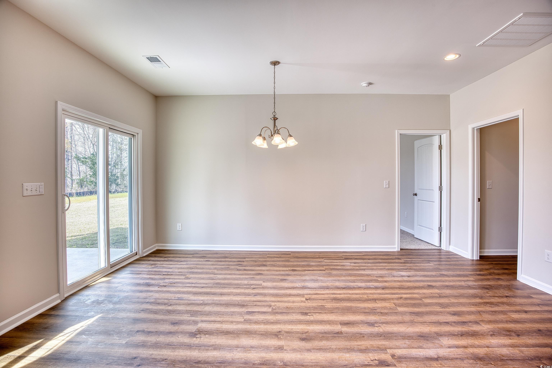
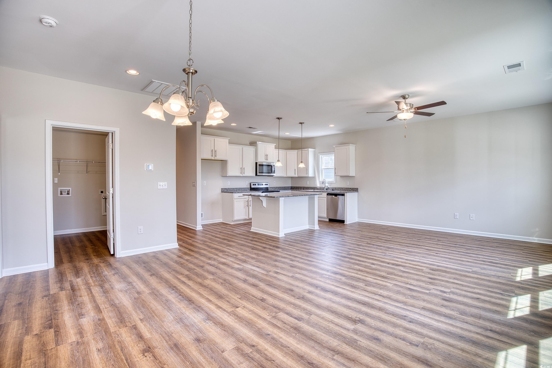
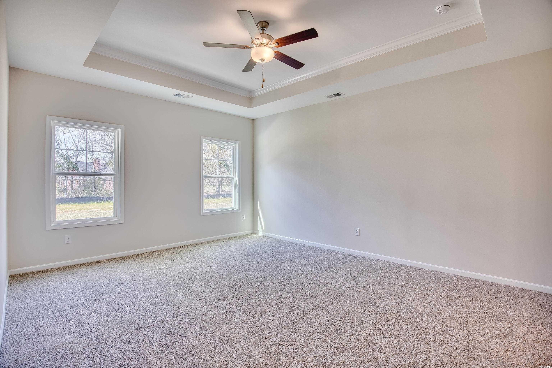
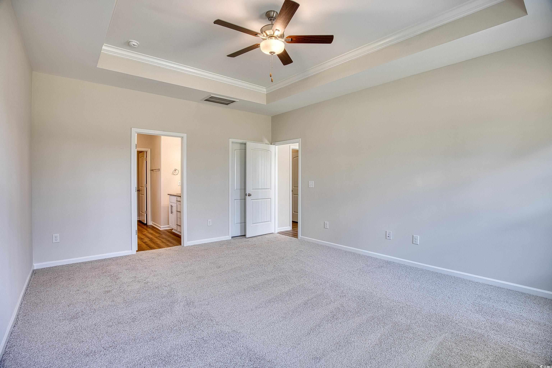
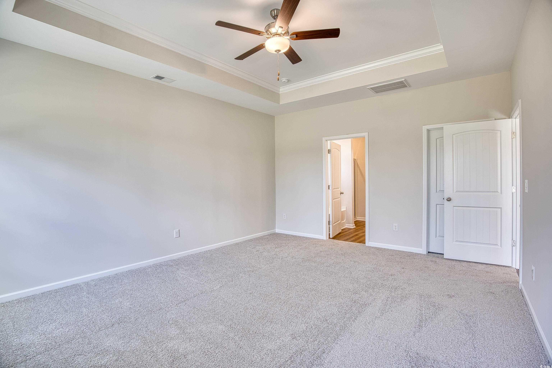
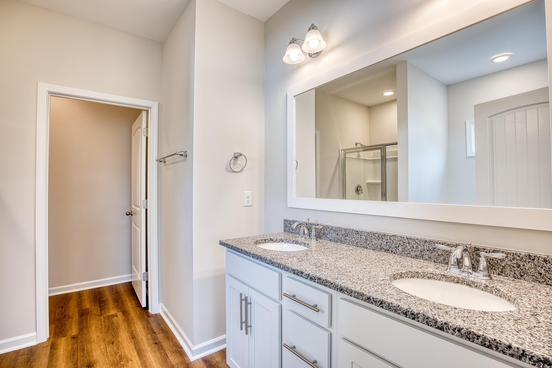

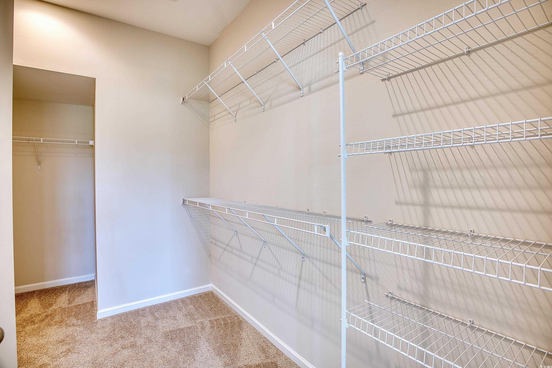

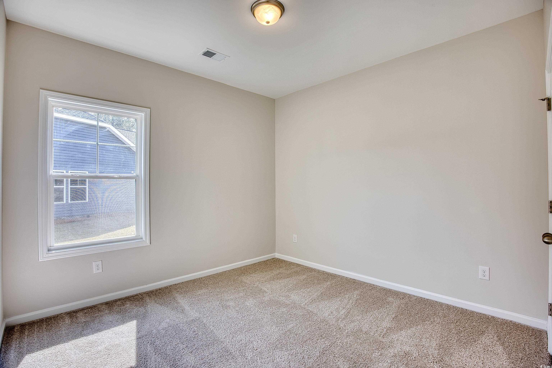

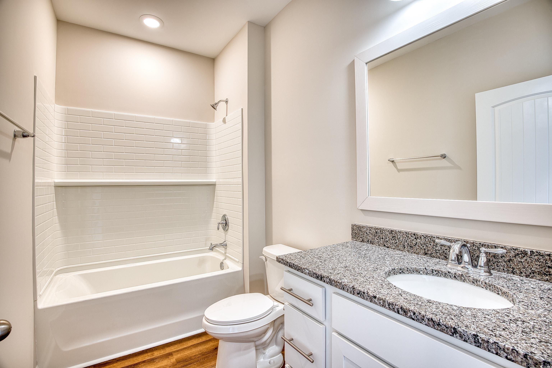
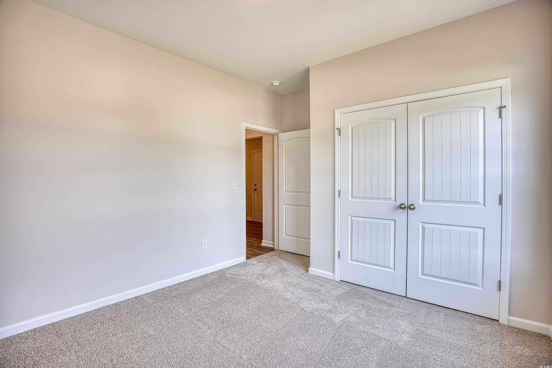

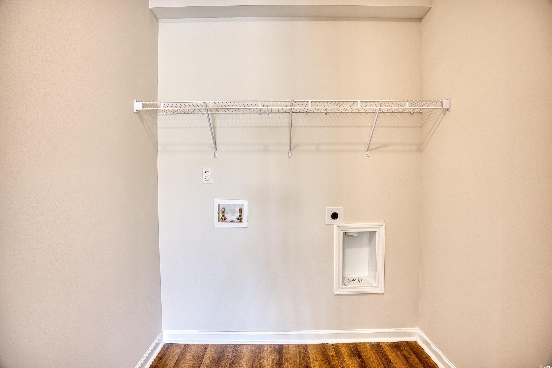




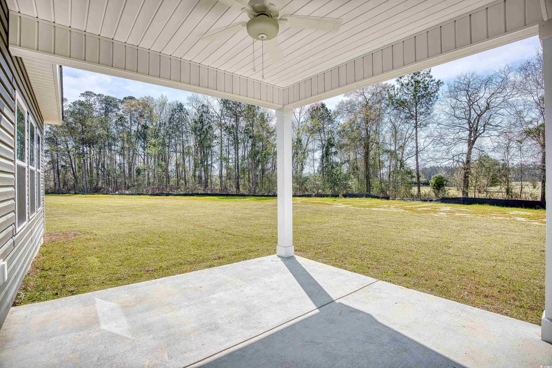

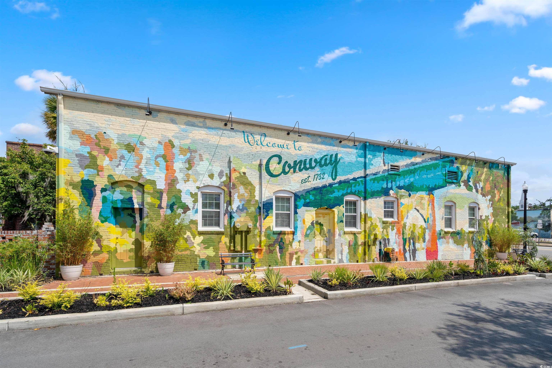









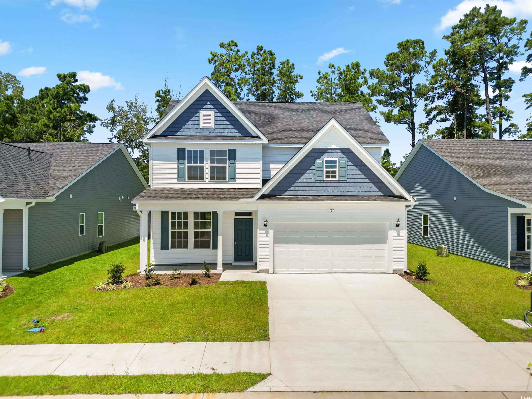
 MLS# 2517404
MLS# 2517404 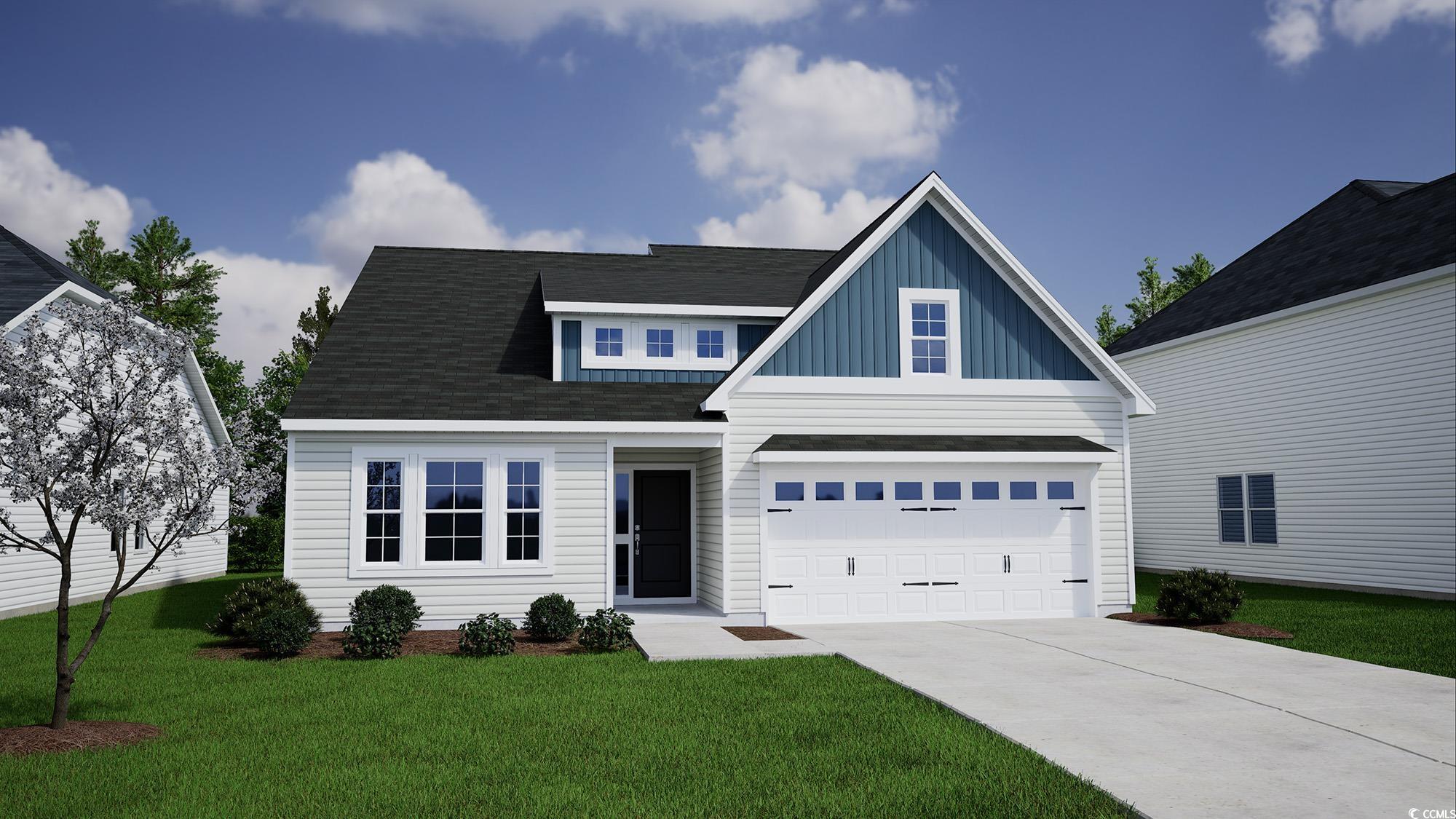
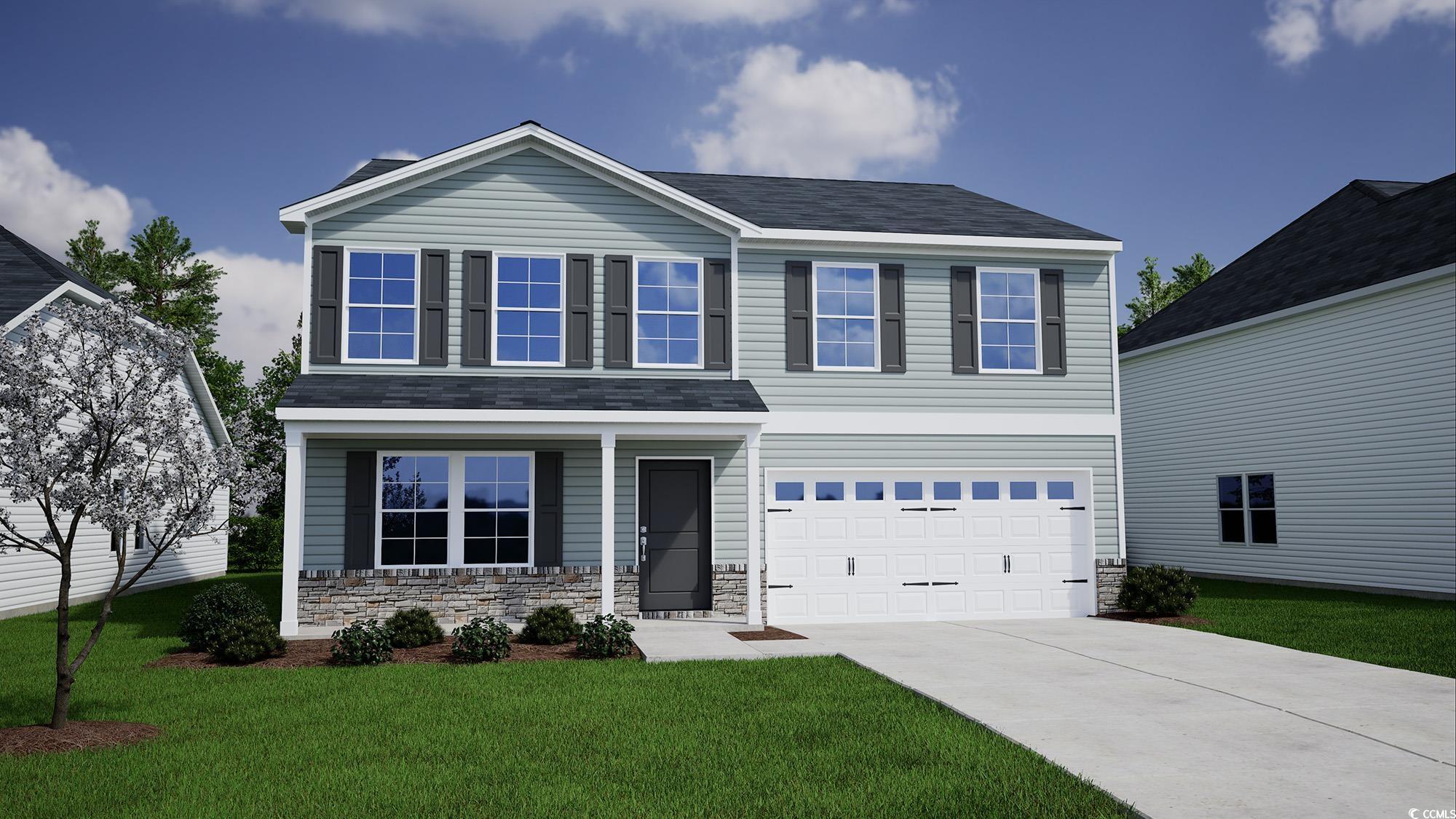
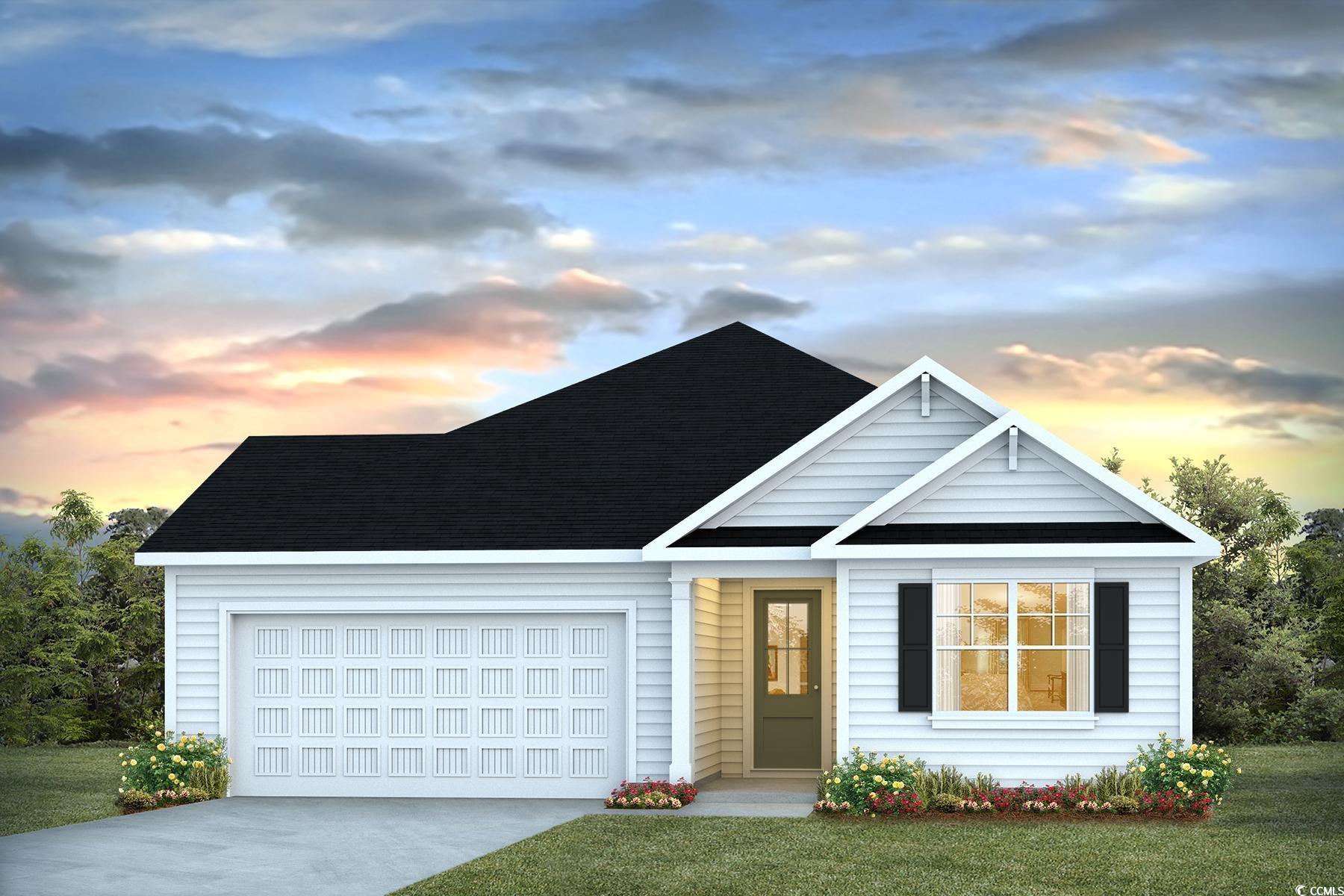

 Provided courtesy of © Copyright 2025 Coastal Carolinas Multiple Listing Service, Inc.®. Information Deemed Reliable but Not Guaranteed. © Copyright 2025 Coastal Carolinas Multiple Listing Service, Inc.® MLS. All rights reserved. Information is provided exclusively for consumers’ personal, non-commercial use, that it may not be used for any purpose other than to identify prospective properties consumers may be interested in purchasing.
Images related to data from the MLS is the sole property of the MLS and not the responsibility of the owner of this website. MLS IDX data last updated on 07-20-2025 6:00 PM EST.
Any images related to data from the MLS is the sole property of the MLS and not the responsibility of the owner of this website.
Provided courtesy of © Copyright 2025 Coastal Carolinas Multiple Listing Service, Inc.®. Information Deemed Reliable but Not Guaranteed. © Copyright 2025 Coastal Carolinas Multiple Listing Service, Inc.® MLS. All rights reserved. Information is provided exclusively for consumers’ personal, non-commercial use, that it may not be used for any purpose other than to identify prospective properties consumers may be interested in purchasing.
Images related to data from the MLS is the sole property of the MLS and not the responsibility of the owner of this website. MLS IDX data last updated on 07-20-2025 6:00 PM EST.
Any images related to data from the MLS is the sole property of the MLS and not the responsibility of the owner of this website.