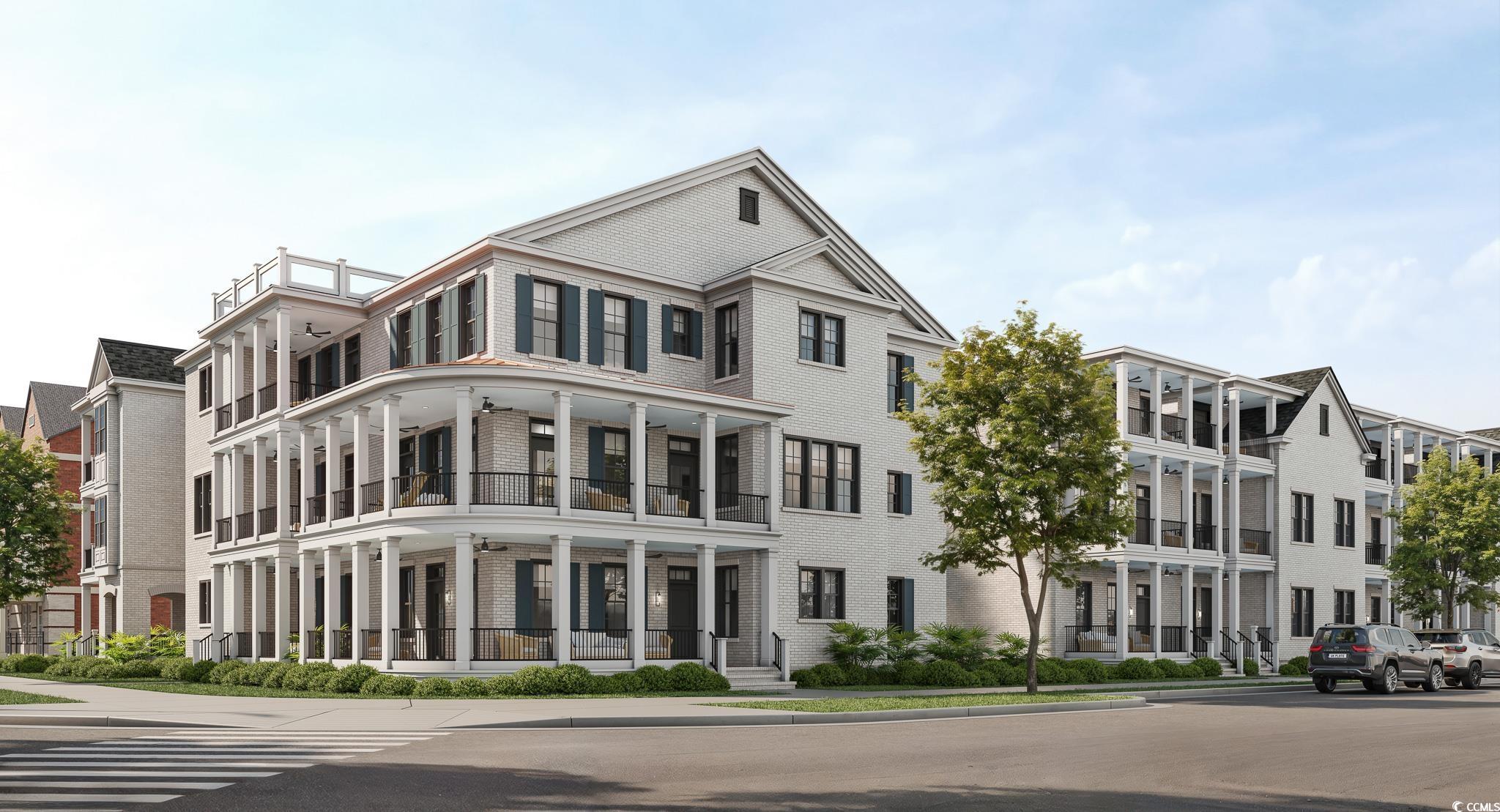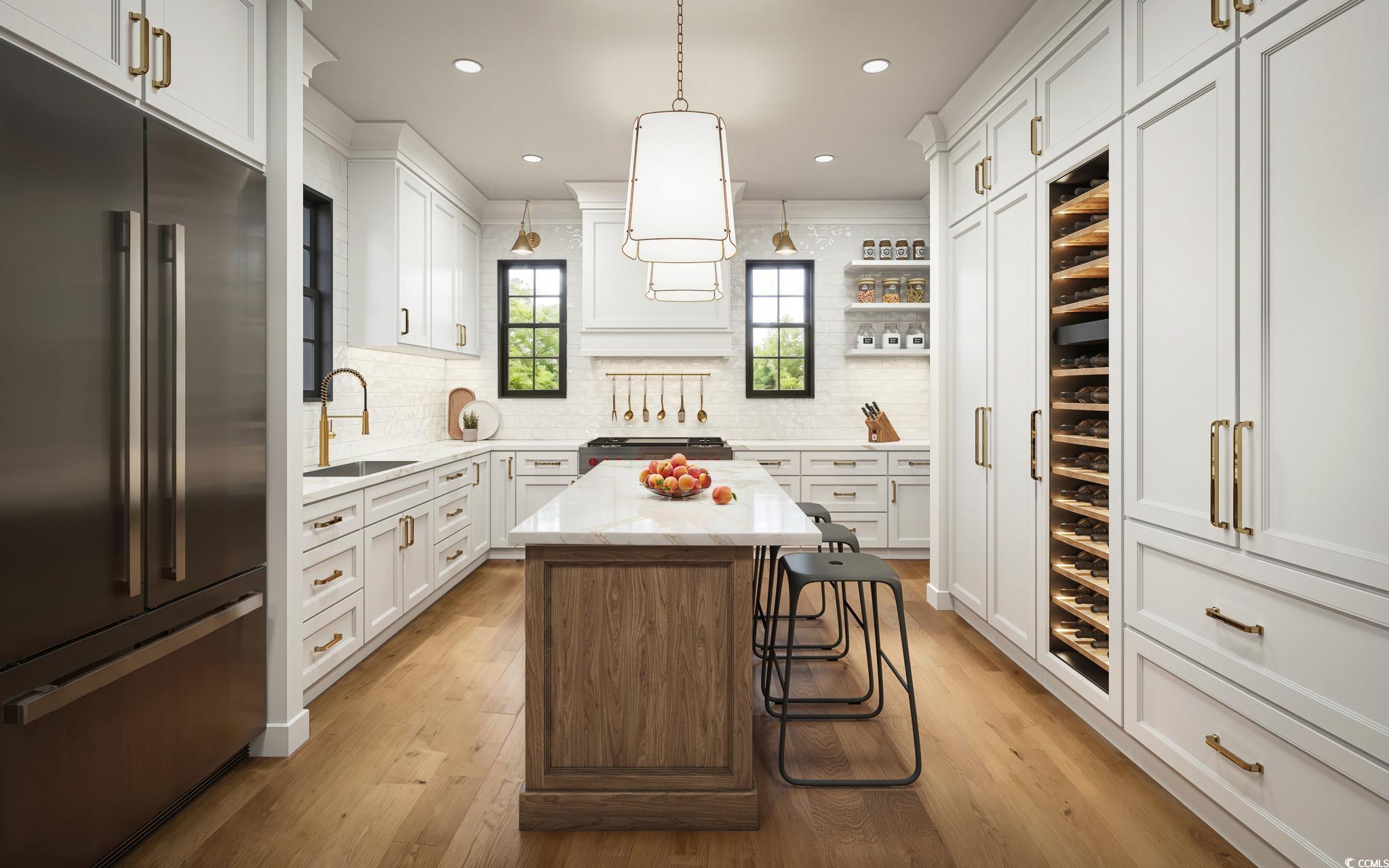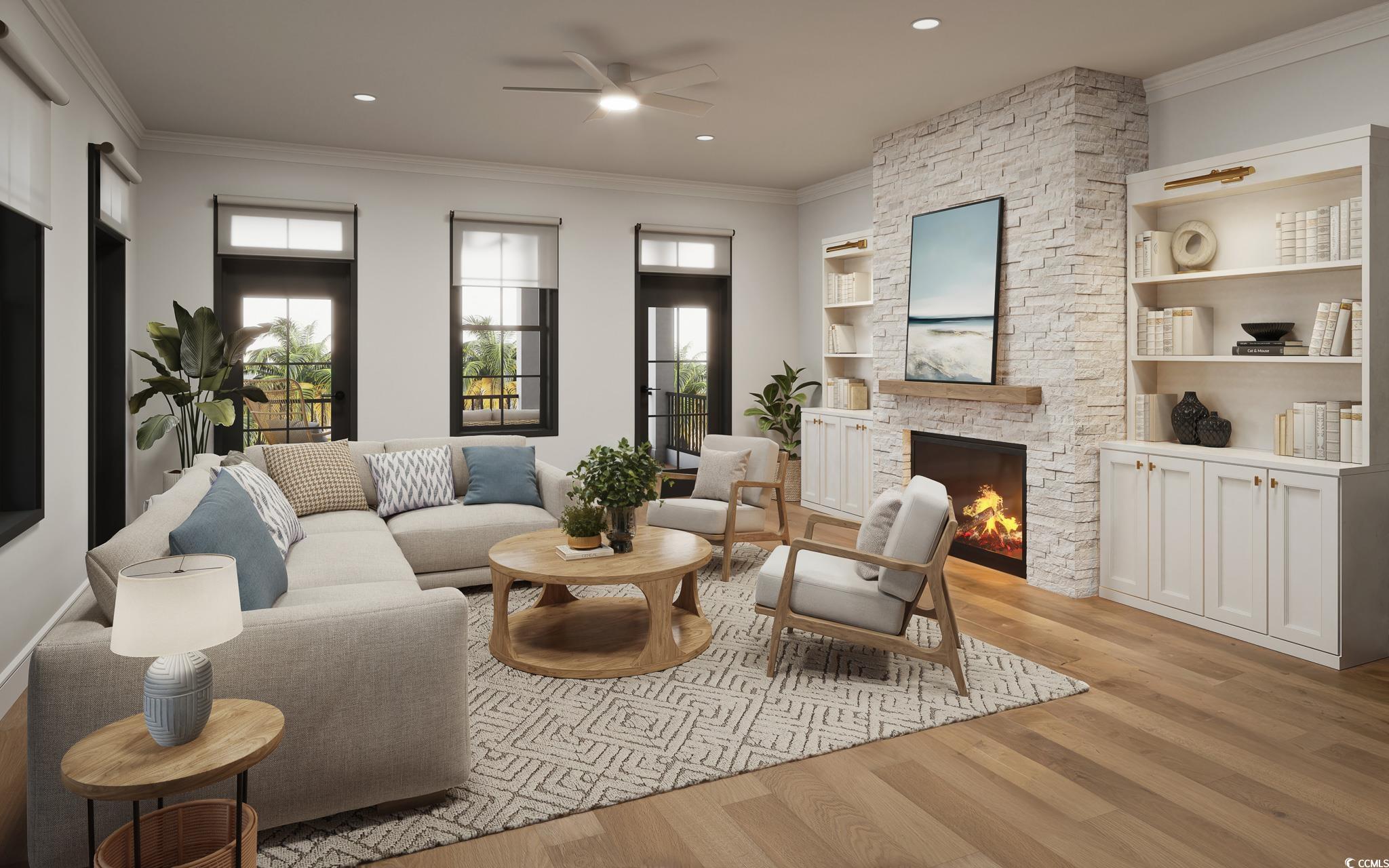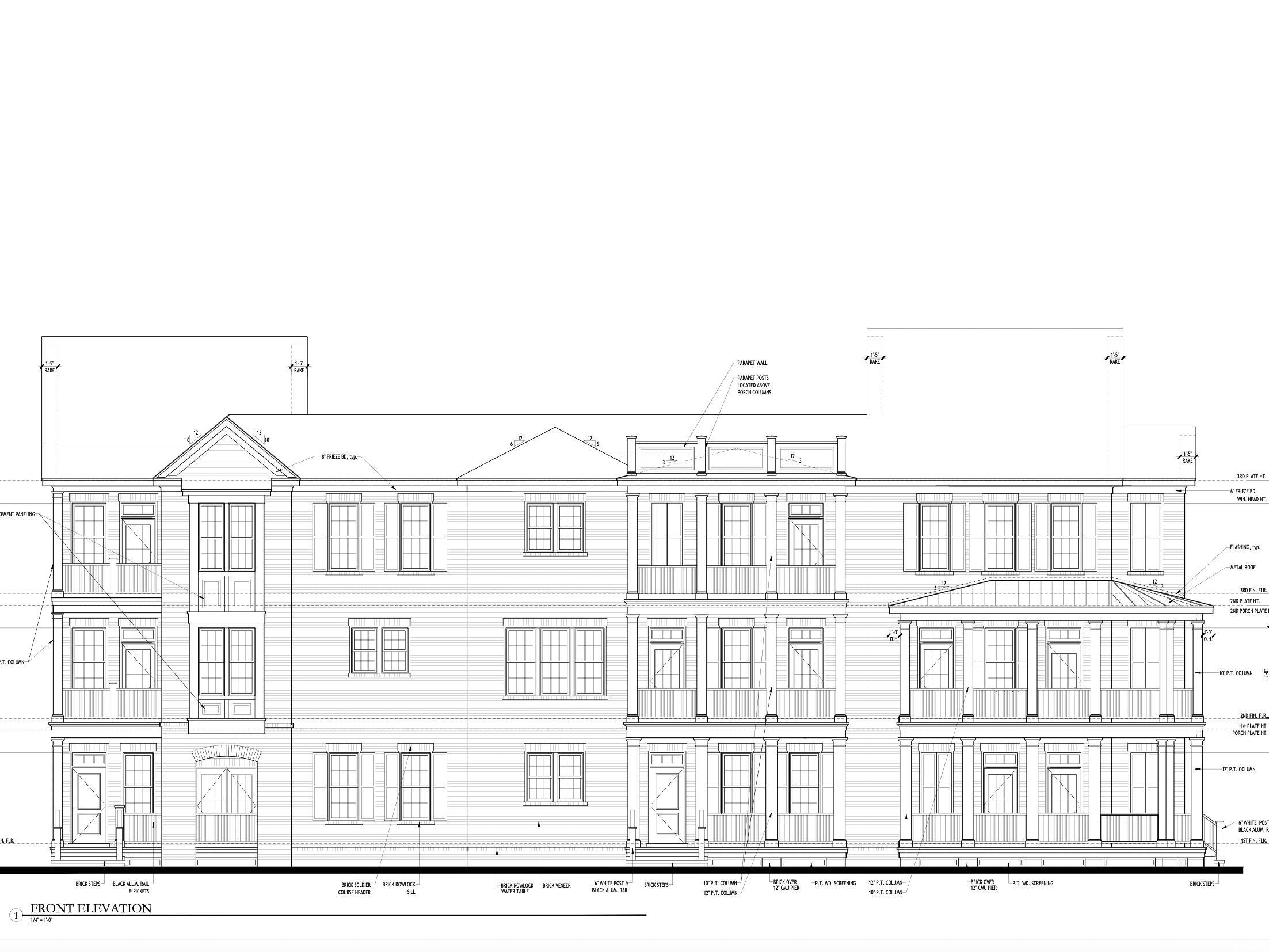2931 Howard Ave. UNIT C
Myrtle Beach, SC 29577
- 3Beds
- 3Full Baths
- 1Half Baths
- 2,599SqFt
- 2025Year Built
- 0.00Acres
- MLS# 2501826
- Residential
- Townhouse
- Active Under Contract
- Approx Time on Market5 months, 25 days
- AreaMyrtle Beach Area--Southern Limit To 10th Ave N
- CountyHorry
- Subdivision Market Common - Market View
Overview
Welcome to Market Common; one of the only live/work designed communities along the Grand Strand. Market Common offers a variety of restaurants, local boutiques, entertainment, and service shops. All of these communal businesses are steps from the front door. The Atlantic Ocean is less than a mile away as well. This 3 bedroom 3.5 bathroom townhome overlooks the downtown Market Common area. The home is 3 stories high and boast porches on all levels. Inside you will find an elevator to take you to all floors. There is a grand foyer area when you walk in the front door. A nice sized bedroom with ensuite bath welcomes the guest on the first floor as well. Take time off and enjoy your street side porch. Moving to the second floor you will be greeted with an open floor plan. Floors are a light hardwood, cabinets are white, and the quartz countertops complement the finishes. The living space is located on the second floor; gourmet kitchen with large island , formal dining area, and a warm living space with impressive fireplace. The second floor has access to a porch with views downtown. The master suite is on the 3rd floor giving amazing views of Market Common; especially from the porch area. In the luxurious master bathroom you will find an enclosed shower area with multiple shower heads and stand alone tub, and decorative vanity. There is another bedroom with ensuite bathroom on the third floor and the laundry area. Need to get some work done; office/study on the 3rd floor as well. Other qualities of the home include 2 car garage, large/useable pantry, deluxe molding package, built in shelves, and hardwood stairs.
Agriculture / Farm
Grazing Permits Blm: ,No,
Horse: No
Grazing Permits Forest Service: ,No,
Grazing Permits Private: ,No,
Irrigation Water Rights: ,No,
Farm Credit Service Incl: ,No,
Crops Included: ,No,
Association Fees / Info
Hoa Frequency: Monthly
Hoa Fees: 588
Hoa: Yes
Hoa Includes: AssociationManagement, CommonAreas, Insurance, Internet, MaintenanceGrounds, PestControl, Pools
Community Features: Clubhouse, CableTv, GolfCartsOk, InternetAccess, RecreationArea, LongTermRentalAllowed, Pool
Assoc Amenities: Clubhouse, OwnerAllowedGolfCart, OwnerAllowedMotorcycle, Pool, PetRestrictions, PetsAllowed, TenantAllowedGolfCart, TenantAllowedMotorcycle, CableTv, MaintenanceGrounds
Bathroom Info
Total Baths: 4.00
Halfbaths: 1
Fullbaths: 3
Room Dimensions
Bedroom1: 12'4x10'9
Bedroom2: 12'3x12'8
DiningRoom: 11x13'1
Kitchen: 14'3x15
LivingRoom: 19'5x16'7
PrimaryBedroom: 13'11x17'1
Room Level
Bedroom1: First
Bedroom2: Third
PrimaryBedroom: Third
Room Features
DiningRoom: SeparateFormalDiningRoom
Kitchen: BreakfastArea, KitchenExhaustFan, Pantry, SolidSurfaceCounters
LivingRoom: CeilingFans, Fireplace
Other: BedroomOnMainLevel, EntranceFoyer, Library
Bedroom Info
Beds: 3
Building Info
New Construction: No
Levels: ThreeOrMore
Year Built: 2025
Mobile Home Remains: ,No,
Zoning: Res
Style: LowRise
Development Status: Proposed
Common Walls: EndUnit
Construction Materials: BrickVeneer
Entry Level: 1
Buyer Compensation
Exterior Features
Spa: No
Patio and Porch Features: FrontPorch
Pool Features: Community, OutdoorPool
Foundation: Slab
Exterior Features: Elevator
Financial
Lease Renewal Option: ,No,
Garage / Parking
Garage: Yes
Carport: No
Parking Type: TwoCarGarage, Private, GarageDoorOpener
Open Parking: No
Attached Garage: No
Garage Spaces: 2
Green / Env Info
Green Energy Efficient: Doors, Windows
Interior Features
Floor Cover: Tile, Wood
Door Features: InsulatedDoors
Fireplace: Yes
Laundry Features: WasherHookup
Furnished: Unfurnished
Interior Features: Elevator, Fireplace, SplitBedrooms, BedroomOnMainLevel, BreakfastArea, EntranceFoyer, HighSpeedInternet, SolidSurfaceCounters
Appliances: Dishwasher, Disposal, Microwave, Oven, Range, Refrigerator, RangeHood
Lot Info
Lease Considered: ,No,
Lease Assignable: ,No,
Acres: 0.00
Land Lease: No
Lot Description: CornerLot, CityLot, Rectangular, RectangularLot
Misc
Pool Private: No
Pets Allowed: OwnerOnly, Yes
Offer Compensation
Other School Info
Property Info
County: Horry
View: No
Senior Community: No
Stipulation of Sale: None
Habitable Residence: ,No,
Property Sub Type Additional: Townhouse
Property Attached: No
Security Features: SmokeDetectors
Disclosures: CovenantsRestrictionsDisclosure
Rent Control: No
Construction: ToBeBuilt
Room Info
Basement: ,No,
Sold Info
Sqft Info
Building Sqft: 3520
Living Area Source: Plans
Sqft: 2599
Tax Info
Unit Info
Unit: C
Utilities / Hvac
Heating: Central
Cooling: CentralAir
Electric On Property: No
Cooling: Yes
Utilities Available: CableAvailable, ElectricityAvailable, NaturalGasAvailable, PhoneAvailable, SewerAvailable, UndergroundUtilities, WaterAvailable, HighSpeedInternetAvailable
Heating: Yes
Water Source: Public
Waterfront / Water
Waterfront: No
Schools
Elem: Myrtle Beach Elementary School
Middle: Myrtle Beach Middle School
High: Myrtle Beach High School
Directions
Enter Market Common on Farrow Parkway. Turn left on Hackler St. Make first right onto Howard Ave. Model home up on right.Courtesy of Sands Realty Group Inc.




 Provided courtesy of © Copyright 2025 Coastal Carolinas Multiple Listing Service, Inc.®. Information Deemed Reliable but Not Guaranteed. © Copyright 2025 Coastal Carolinas Multiple Listing Service, Inc.® MLS. All rights reserved. Information is provided exclusively for consumers’ personal, non-commercial use, that it may not be used for any purpose other than to identify prospective properties consumers may be interested in purchasing.
Images related to data from the MLS is the sole property of the MLS and not the responsibility of the owner of this website. MLS IDX data last updated on 07-19-2025 11:49 PM EST.
Any images related to data from the MLS is the sole property of the MLS and not the responsibility of the owner of this website.
Provided courtesy of © Copyright 2025 Coastal Carolinas Multiple Listing Service, Inc.®. Information Deemed Reliable but Not Guaranteed. © Copyright 2025 Coastal Carolinas Multiple Listing Service, Inc.® MLS. All rights reserved. Information is provided exclusively for consumers’ personal, non-commercial use, that it may not be used for any purpose other than to identify prospective properties consumers may be interested in purchasing.
Images related to data from the MLS is the sole property of the MLS and not the responsibility of the owner of this website. MLS IDX data last updated on 07-19-2025 11:49 PM EST.
Any images related to data from the MLS is the sole property of the MLS and not the responsibility of the owner of this website.