4617 Hedrick St.
North Myrtle Beach, SC 29582
- 6Beds
- 5Full Baths
- 1Half Baths
- 3,348SqFt
- 2025Year Built
- 0.14Acres
- MLS# 2513303
- Residential
- Detached
- Active
- Approx Time on Market1 month, 21 days
- AreaNorth Myrtle Beach Area--Windy Hill
- CountyHorry
- Subdivision Not within a Subdivision
Overview
Owner is also the listing agent. Coastal luxury meets master craftsmanship in this stunning raised beach house is just a short walk to the ocean and ideally located near an array of shops, restaurants, and conveniences. Standing tall with commanding presence, this home is a true showpiece, offering thoughtful design and premium finishes at every turn. From the outside, the home features Hardie board-and-batten and lap siding, complemented by detailed trim work and a sleek metal roof. The exterior is built for durability and beauty, with waterproofed floor systems underneath composite decking on all open balconies and covered porches, complete with custom wood ceilings. Underneath, theres generous parking space, a dedicated pool equipment room, multiple storage areas, and an enclosed entertainment zone for poolside gatherings. Step inside and youre greeted by soaring 9-foot ceilings on both levels and expansive windows and doors that flood the space with natural light. The interior boasts oversized trim, custom cabinetry throughout, and quartz countertops in every room. The heart of the home is a chefs kitchen equipped with commercial-grade appliances, a large central island, and fine finishes that seamlessly blend function with elegance. This home includes two spacious primary bedrooms, each with its own spa-inspired en-suite bathroom. Both primary baths feature dual-sink vanities, floor-level custom tiled showers, frameless glass doors, and curb-less entry for a seamless, modern look. Beyond the interiors, enjoy two open balconies and two covered porches on the second floor, offering space to unwind and take in the sea breeze. The fully landscaped yard includes a complete irrigation system and a generous patio area surrounding a large saltwater pool. The pool is designed with a sun shelf, sitting ledge, and 6-foot-deep end, and its powered by a dual-function heat pump that cools the water in summer and warms it in cooler months. Built for performance as well as aesthetics, the home is highly energy-efficient. With foam insulation in 6-inch walls and the encapsulated roof deck, on-demand electric water heaters, and dedicated high-efficiency Trane heat pumps for each floor, comfort and savings go hand in hand. And with LED lighting throughout and Sherwin-Williams Emerald washable interior paint, the home is as low-maintenance as it is luxurious. Some photos in this listing have been virtually staged.
Open House Info
Openhouse Start Time:
Sunday, July 20th, 2025 @ 12:00 PM
Openhouse End Time:
Sunday, July 20th, 2025 @ 4:00 PM
Openhouse Remarks: Open House - Mike Carpenter
Agriculture / Farm
Grazing Permits Blm: ,No,
Horse: No
Grazing Permits Forest Service: ,No,
Grazing Permits Private: ,No,
Irrigation Water Rights: ,No,
Farm Credit Service Incl: ,No,
Crops Included: ,No,
Association Fees / Info
Hoa Frequency: Monthly
Hoa: No
Community Features: LongTermRentalAllowed, ShortTermRentalAllowed
Assoc Amenities: OwnerAllowedMotorcycle, PetRestrictions
Bathroom Info
Total Baths: 6.00
Halfbaths: 1
Fullbaths: 5
Room Dimensions
Bedroom2: 12-0x14-8
Bedroom3: 12-0x12-0
DiningRoom: 13-8x9-5
GreatRoom: 13-8x23-0
Kitchen: 13-8x14-6
LivingRoom: 13-8x20-0
PrimaryBedroom: 12-0x14-8
Room Features
FamilyRoom: CeilingFans
Kitchen: BreakfastBar, KitchenExhaustFan, KitchenIsland, Pantry, StainlessSteelAppliances, SolidSurfaceCounters
LivingRoom: CeilingFans
Other: GameRoom
Bedroom Info
Beds: 6
Building Info
New Construction: Yes
Levels: ThreeOrMore
Year Built: 2025
Mobile Home Remains: ,No,
Zoning: R1
Style: RaisedBeach
Development Status: NewConstruction
Construction Materials: HardiplankType, WoodFrame
Buyer Compensation
Exterior Features
Spa: No
Patio and Porch Features: Balcony, RearPorch, Deck, FrontPorch, Patio
Pool Features: InGround, OutdoorPool, Private
Foundation: Raised
Exterior Features: Balcony, Deck, Fence, SprinklerIrrigation, Pool, Porch, Patio, Storage
Financial
Lease Renewal Option: ,No,
Garage / Parking
Parking Capacity: 6
Garage: No
Carport: No
Parking Type: Underground
Open Parking: No
Attached Garage: No
Green / Env Info
Green Energy Efficient: Doors, Windows
Interior Features
Floor Cover: LuxuryVinyl, LuxuryVinylPlank
Door Features: InsulatedDoors
Fireplace: No
Laundry Features: WasherHookup
Furnished: Unfurnished
Interior Features: SplitBedrooms, BreakfastBar, KitchenIsland, StainlessSteelAppliances, SolidSurfaceCounters
Appliances: Dishwasher, Disposal, Microwave, Range, Refrigerator, RangeHood
Lot Info
Lease Considered: ,No,
Lease Assignable: ,No,
Acres: 0.14
Lot Size: 47x129
Land Lease: No
Lot Description: Rectangular, RectangularLot
Misc
Pool Private: Yes
Pets Allowed: OwnerOnly, Yes
Offer Compensation
Other School Info
Property Info
County: Horry
View: Yes
Senior Community: No
Stipulation of Sale: None
Habitable Residence: ,No,
View: Ocean
Property Sub Type Additional: Detached
Property Attached: No
Security Features: SmokeDetectors
Rent Control: No
Construction: NeverOccupied
Room Info
Basement: ,No,
Sold Info
Sqft Info
Building Sqft: 5558
Living Area Source: Plans
Sqft: 3348
Tax Info
Unit Info
Utilities / Hvac
Heating: Central, Electric
Cooling: CentralAir
Electric On Property: No
Cooling: Yes
Utilities Available: CableAvailable, ElectricityAvailable, PhoneAvailable, SewerAvailable, UndergroundUtilities, WaterAvailable
Heating: Yes
Water Source: Public
Waterfront / Water
Waterfront: No
Directions
Business 17 to 48th Ave. S. / Left on Woodland St. / Left on 47th Ave. S. / Right on Hedrick St. / House is the 5th house on the right. Use 4616 Woodland St for GPS as it will take you to house but to pool side. The written in directions above, along with gps will get you to the driveway, front of house.Courtesy of Exp Realty Llc - Cell: 843-213-8688

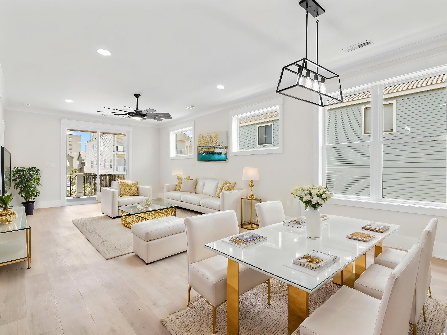

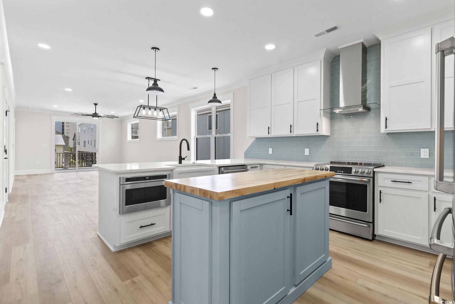
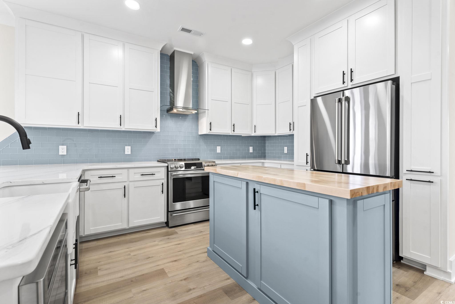

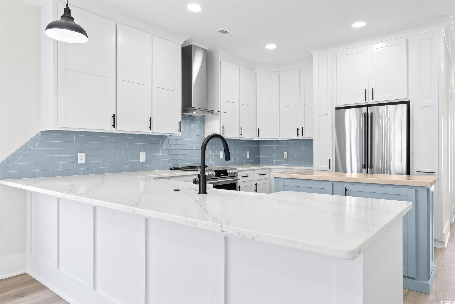

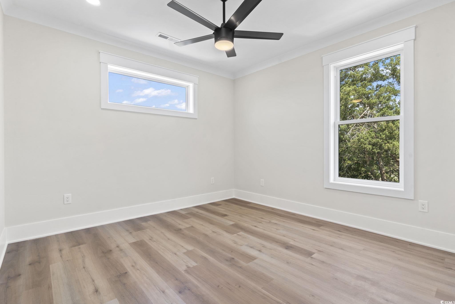
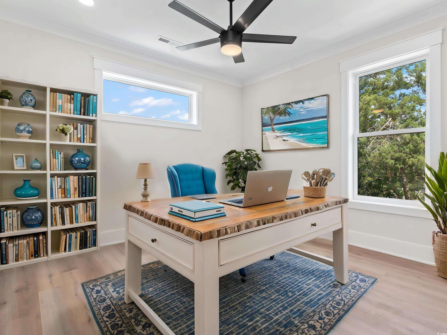
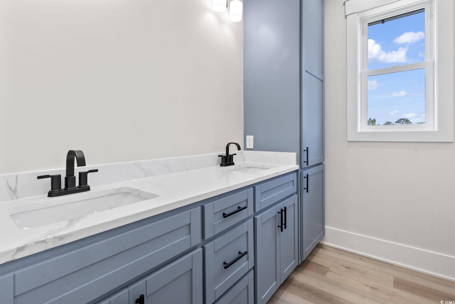
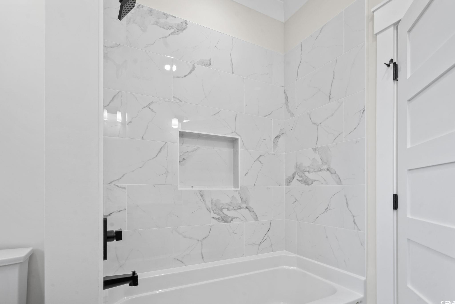
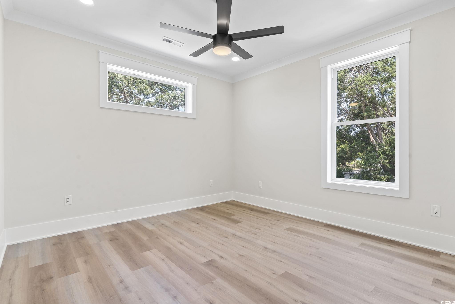
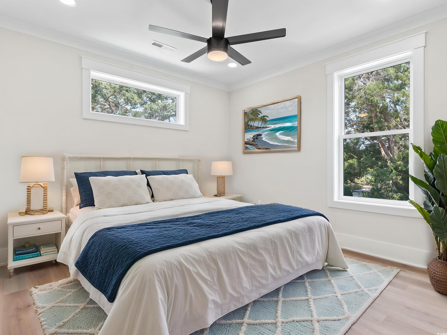
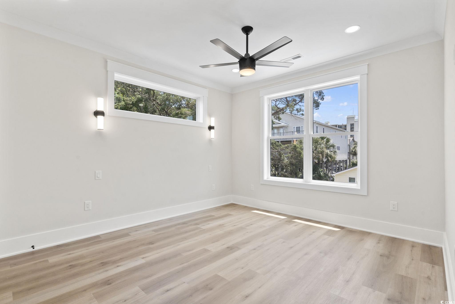
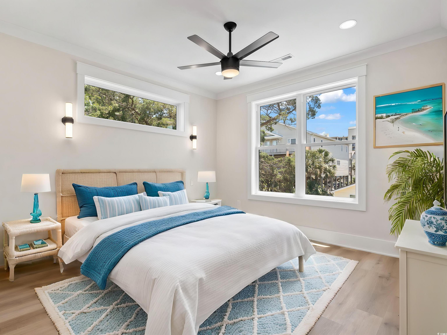

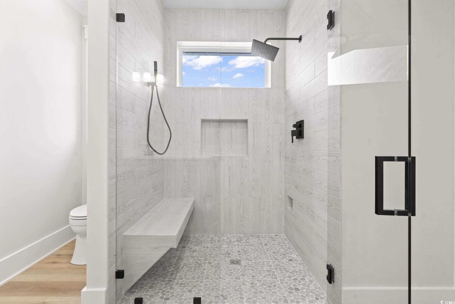


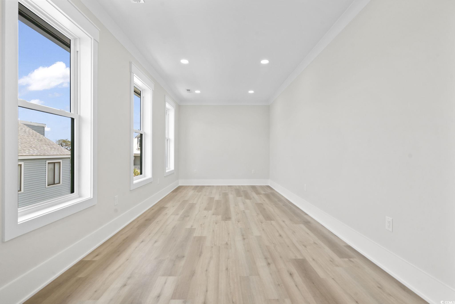

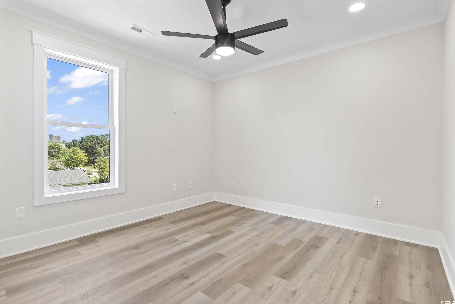
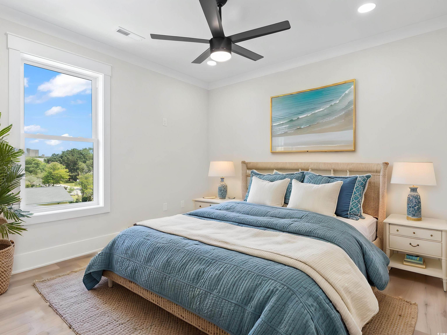

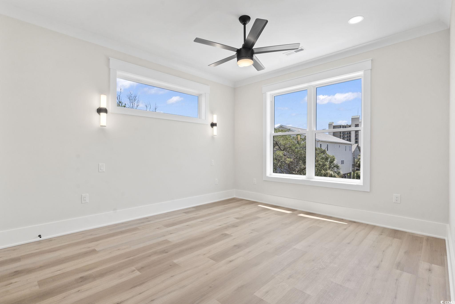

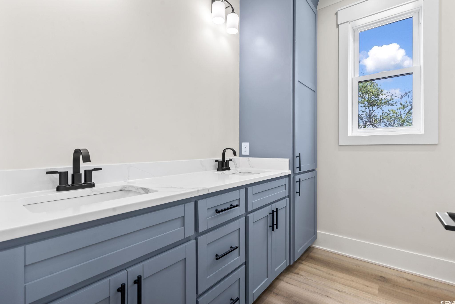
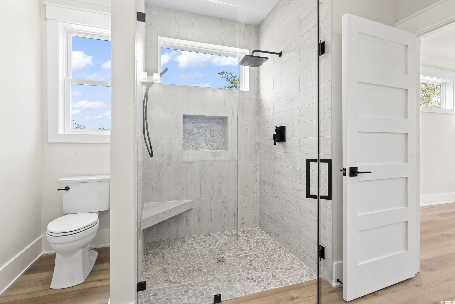
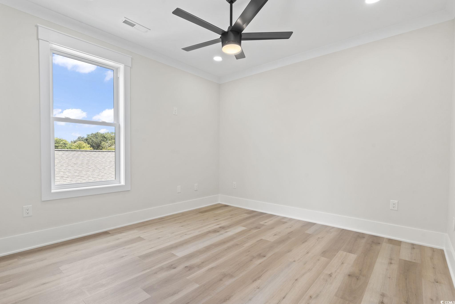
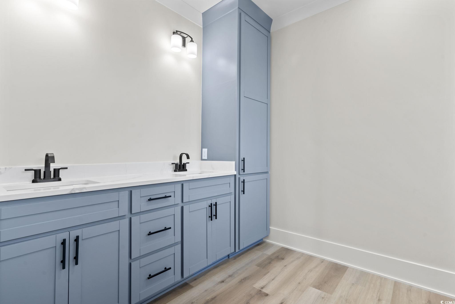



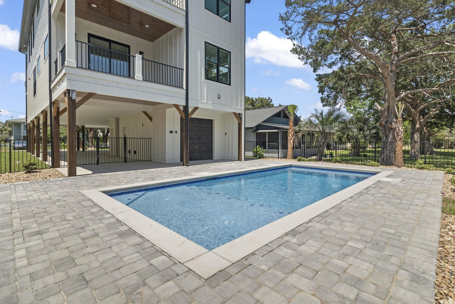
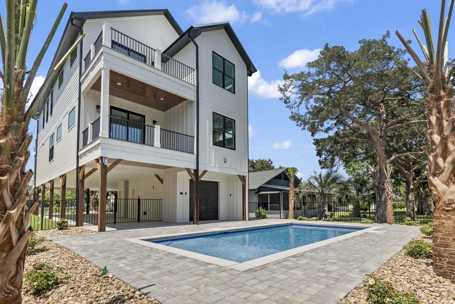

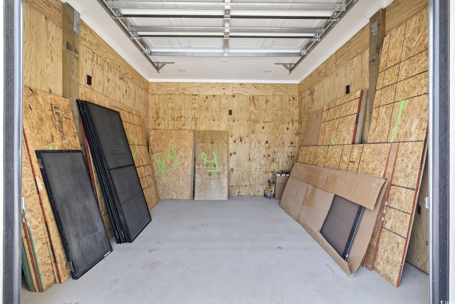

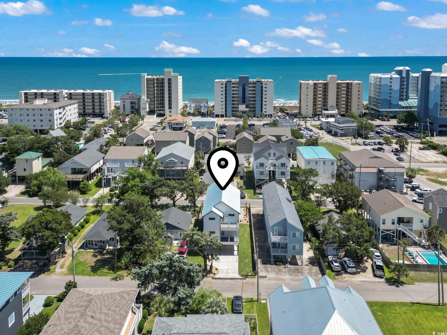
 Provided courtesy of © Copyright 2025 Coastal Carolinas Multiple Listing Service, Inc.®. Information Deemed Reliable but Not Guaranteed. © Copyright 2025 Coastal Carolinas Multiple Listing Service, Inc.® MLS. All rights reserved. Information is provided exclusively for consumers’ personal, non-commercial use, that it may not be used for any purpose other than to identify prospective properties consumers may be interested in purchasing.
Images related to data from the MLS is the sole property of the MLS and not the responsibility of the owner of this website. MLS IDX data last updated on 07-20-2025 2:30 PM EST.
Any images related to data from the MLS is the sole property of the MLS and not the responsibility of the owner of this website.
Provided courtesy of © Copyright 2025 Coastal Carolinas Multiple Listing Service, Inc.®. Information Deemed Reliable but Not Guaranteed. © Copyright 2025 Coastal Carolinas Multiple Listing Service, Inc.® MLS. All rights reserved. Information is provided exclusively for consumers’ personal, non-commercial use, that it may not be used for any purpose other than to identify prospective properties consumers may be interested in purchasing.
Images related to data from the MLS is the sole property of the MLS and not the responsibility of the owner of this website. MLS IDX data last updated on 07-20-2025 2:30 PM EST.
Any images related to data from the MLS is the sole property of the MLS and not the responsibility of the owner of this website.