511 Rice Bluff Rd.
Pawleys Island, SC 29585
- 4Beds
- 4Full Baths
- 1Half Baths
- 7,794SqFt
- 2000Year Built
- 5.15Acres
- MLS# 2508670
- Residential
- Detached
- Active
- Approx Time on Market3 months, 13 days
- AreaPawleys Island Area
- CountyGeorgetown
- Subdivision Prince George River
Overview
A one-of-a-kind property, completely Renovated to preserve the homes classic low country charm while adding sophisticated modern touches. Situated on over 5 acres of private riverfront, manicured grounds overlooking the Waccamaw River. Offering 4 bedrooms, 4.5 bathrooms & is a masterpiece of modern design and historical preservation, blending the best of both worlds. You will notice the pristine landscaping offering sweeping views of historic rice fields that stretch out like a tapestry below, with views of the water. The entryway with its grand staircase not only serves as a path to the upper level, but a striking focal point with plenty of natural light coming through the expansive windows. On either side of the foyer are two large rooms with marbled finishes, fireplaces-what could be a fabulous dining room, library, or another living room-endless options! The fireplaces have new, remote controlled logs. The original wood floors have been refinished and crown molding has been added throughout, enhancing the architectural beauty of each room. The large family room is the heart of the home and offers creative possibilities for design and layout. Together, the family room, wet bar, and half bath create a spacious and functional hub. The newly designed wet bar is conveniently located providing a great space for entertaining. Equipped with custom cabinetry, a quartz countertop, Hoshizaki ice-maker, wine cooler and glass shelving for glassware. French doors open to the expansive porches, making it the perfect space for enjoying a quiet evening or a lively gathering. The covered, wraparound porches on each level that invites relaxation, where you can enjoy the breeze and take in the panoramic scenery. The open floor plan flows nicely into the Gourmet Kitchen, which has been meticulously planned and equipped with stainless steel, state-of-the-art appliances including a professional-grade range & oven, custom cabinetry, vast island, quartz countertops and designer light fixtures. There are two Bosch dishwashers ensuring effortless clean up. For additional storage, the kitchen features both a pantry and a butlers pantry with plenty of shelving and cabinets. There is a functional desk area within the kitchen which blends practicality into the space. An Elevator serves each floor, ensuring ease of movement throughout the home. An additional bedroom, closet and full bathroom was added downstairs off of the main living area. A great guest, bonus or primary room if one chooses. Follow the staircase up to the expansive, primary suite with high ceilings and natural light. One of the standout features of this room is the private, balcony with stunning views. The finishes of the primary ensuite are sleek and refined offering a freestanding soaking tub, an oversized, tiled, Steam shower, double vanities, custom designed His/Her closets and a water closet. In addition, on the third level are two, oversized bedrooms each offering plantation shutters, private bath and custom closets. Three-car garage with ample amount of parking along with plenty of storage with 3 storage spaces and a workshop with granite countertops. Another amazing, feature is the climate, controlled Wine Cellar designed to store your wine collection in ideal conditions. There is a charming guest cottage nestled within the grounds, whether used as guest quarters or an office this cottage provides a tranquil space away from the main residence. The cottage offers beautiful wood floors, fireplace, full bathroom and walk-in closet. This home is a masterful blend of Southern charm and modern luxury, designed to complement the natural beauty of its surroundings. Homeowner's enjoy both River & Ocean side amenities. The River side offers the private marina & a deeded boat slip for the homeowner, clubhouse, fireplace, sitting area and kitchenette. Prince George is one of the most exclusive neighborhoods around & the only south strand community to stretch from the ocean to the river.
Agriculture / Farm
Grazing Permits Blm: ,No,
Horse: No
Grazing Permits Forest Service: ,No,
Other Structures: LivingQuarters
Grazing Permits Private: ,No,
Irrigation Water Rights: ,No,
Farm Credit Service Incl: ,No,
Crops Included: ,No,
Association Fees / Info
Hoa Frequency: Monthly
Hoa Fees: 470
Hoa: Yes
Hoa Includes: CommonAreas, RecreationFacilities, Security
Community Features: Beach, BoatFacilities, BoatSlip, Clubhouse, Dock, GolfCartsOk, Gated, PrivateBeach, RecreationArea, Pool
Assoc Amenities: BeachRights, BoatDock, BoatRamp, Clubhouse, Gated, OwnerAllowedGolfCart, PrivateMembership, PetRestrictions, BoatSlip
Bathroom Info
Total Baths: 5.00
Halfbaths: 1
Fullbaths: 4
Room Dimensions
Bedroom1: 24'5x12'7
Bedroom2: 14'2x19'7
Bedroom3: 14'5x19'5
DiningRoom: 23'4x21'2
GreatRoom: 42'6x34'8
Kitchen: 21'3x18'8
LivingRoom: 23'9x19'6
PrimaryBedroom: 34'9x19'11
Room Level
Bedroom1: First
Bedroom2: Second
Bedroom3: Second
PrimaryBedroom: Second
Room Features
DiningRoom: SeparateFormalDiningRoom
FamilyRoom: WetBar, Fireplace
Kitchen: BreakfastArea, KitchenExhaustFan, KitchenIsland, Pantry, StainlessSteelAppliances, SolidSurfaceCounters
LivingRoom: Fireplace
Other: EntranceFoyer, Library, Other
Bedroom Info
Beds: 4
Building Info
New Construction: No
Levels: ThreeOrMore
Year Built: 2000
Mobile Home Remains: ,No,
Zoning: Res
Buyer Compensation
Exterior Features
Spa: No
Patio and Porch Features: Balcony, RearPorch, Deck, FrontPorch, Patio
Pool Features: Community, OutdoorPool
Foundation: Crawlspace
Exterior Features: Balcony, Deck, Porch, Patio
Financial
Lease Renewal Option: ,No,
Garage / Parking
Parking Capacity: 8
Garage: Yes
Carport: No
Parking Type: Attached, ThreeCarGarage, Garage, GarageDoorOpener
Open Parking: No
Attached Garage: Yes
Garage Spaces: 3
Green / Env Info
Green Energy Efficient: Doors, Windows
Interior Features
Floor Cover: Wood
Door Features: InsulatedDoors
Fireplace: Yes
Laundry Features: WasherHookup
Furnished: Unfurnished
Interior Features: Fireplace, BreakfastArea, EntranceFoyer, KitchenIsland, StainlessSteelAppliances, SolidSurfaceCounters
Appliances: Dishwasher, Range, Refrigerator, RangeHood
Lot Info
Lease Considered: ,No,
Lease Assignable: ,No,
Acres: 5.15
Land Lease: No
Lot Description: Acreage, OutsideCityLimits
Misc
Pool Private: No
Pets Allowed: OwnerOnly, Yes
Offer Compensation
Other School Info
Property Info
County: Georgetown
View: Yes
Senior Community: No
Stipulation of Sale: None
Habitable Residence: ,No,
View: MarshView, River
Property Sub Type Additional: Detached
Property Attached: No
Security Features: GatedCommunity
Disclosures: CovenantsRestrictionsDisclosure,SellerDisclosure
Rent Control: No
Construction: Resale
Room Info
Basement: ,No,
Basement: CrawlSpace
Sold Info
Sqft Info
Building Sqft: 13784
Living Area Source: PublicRecords
Sqft: 7794
Tax Info
Unit Info
Utilities / Hvac
Heating: Central
Cooling: CentralAir
Electric On Property: No
Cooling: Yes
Utilities Available: ElectricityAvailable, SewerAvailable, WaterAvailable
Heating: Yes
Water Source: Public
Waterfront / Water
Waterfront: Yes
Waterfront Features: RiverFront, RiverAccess
Directions
Heading south the Georgetown turn right off of Hwy 17 onto Rice Bluff Rd, enter through gate and go to the Stop sign, turn right and 511 Rice Bluff Rd will be the last home on your left down that road.Courtesy of The Litchfield Company Re - Cell: 910-991-5528
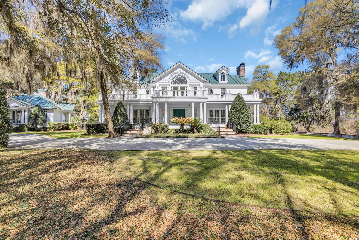
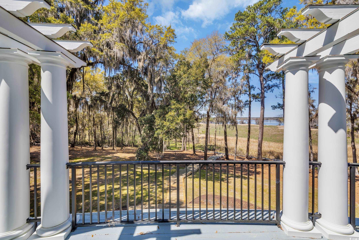
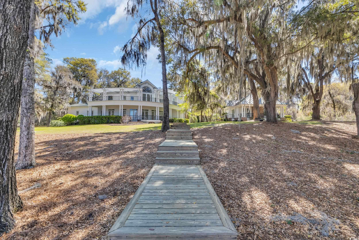
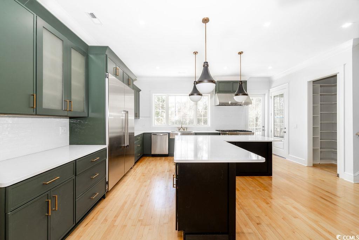
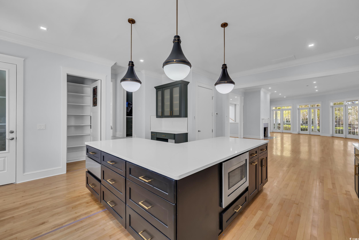
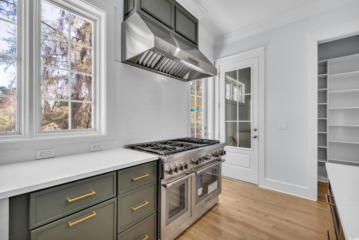
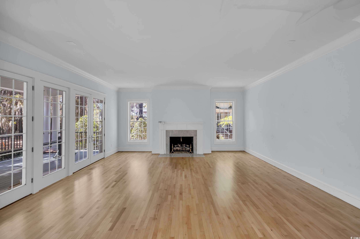
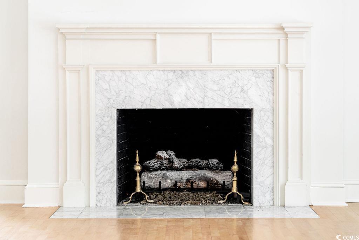
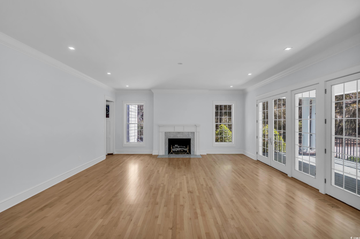
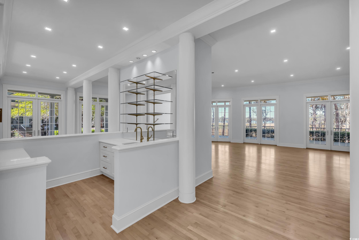
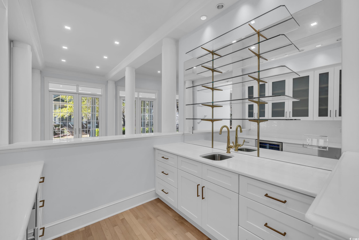
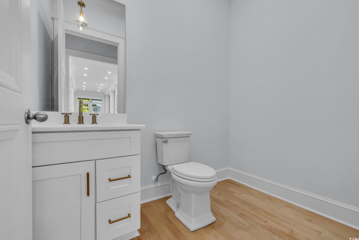
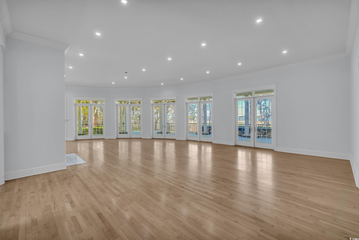
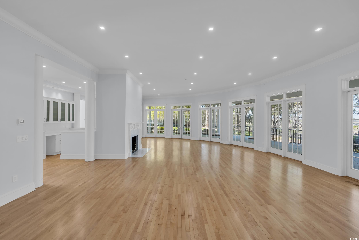
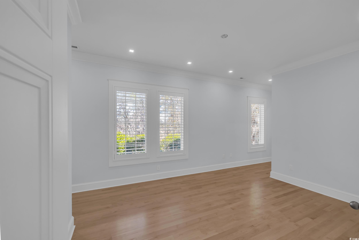
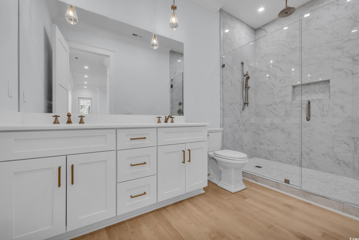
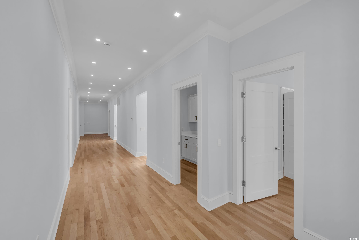
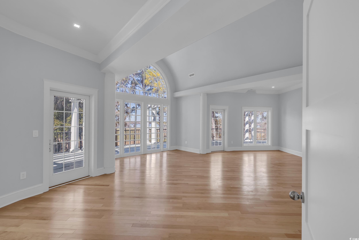
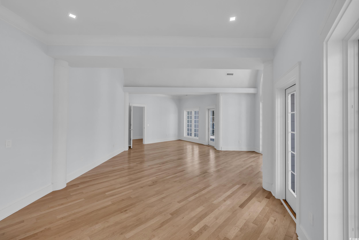
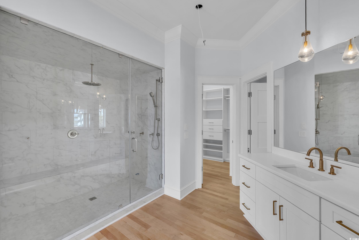
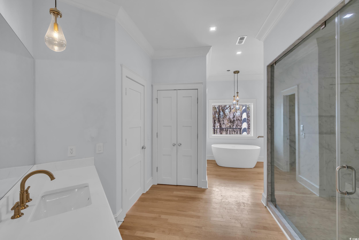
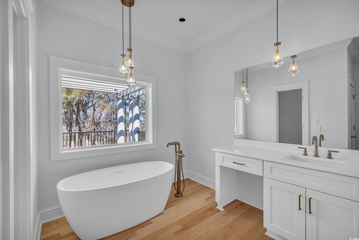
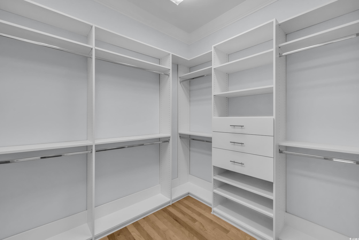
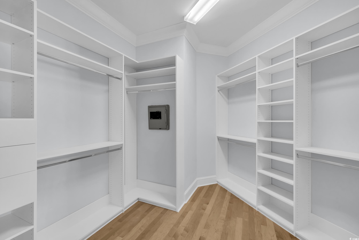
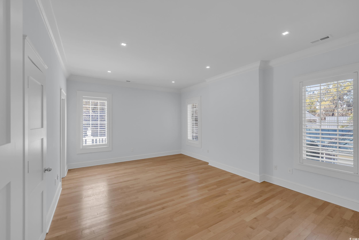
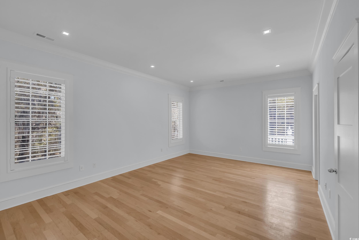
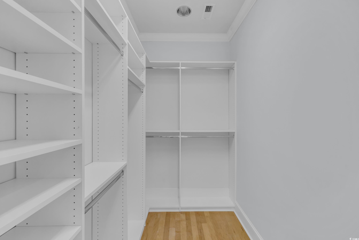
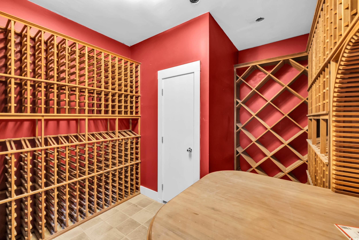
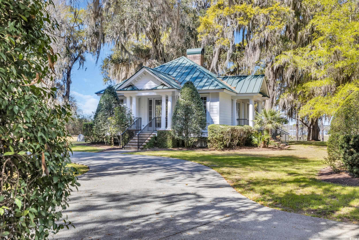
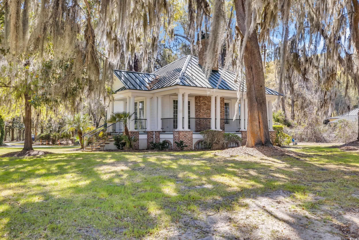
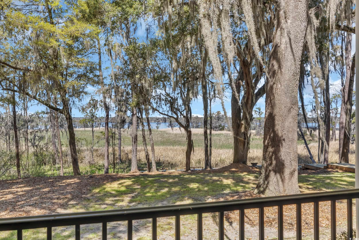
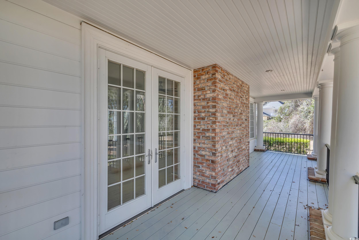
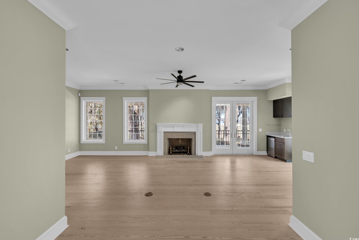
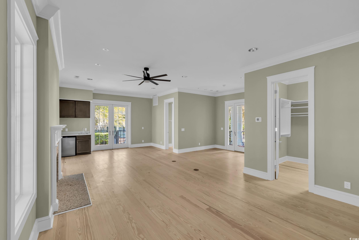
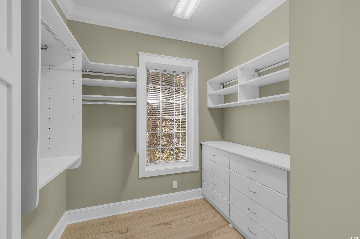
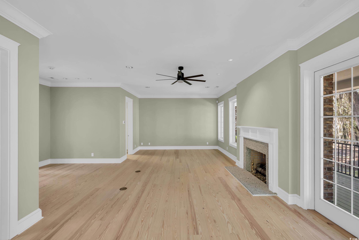
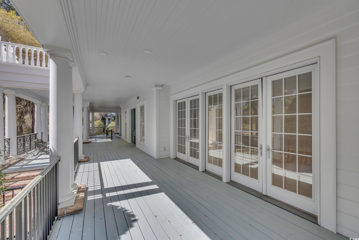
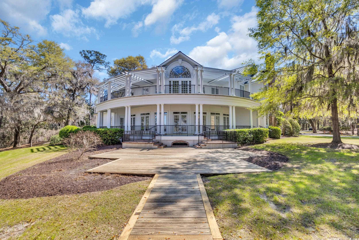
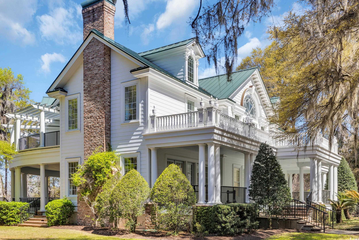
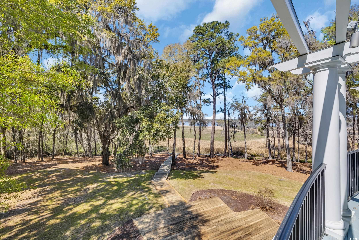
 Provided courtesy of © Copyright 2025 Coastal Carolinas Multiple Listing Service, Inc.®. Information Deemed Reliable but Not Guaranteed. © Copyright 2025 Coastal Carolinas Multiple Listing Service, Inc.® MLS. All rights reserved. Information is provided exclusively for consumers’ personal, non-commercial use, that it may not be used for any purpose other than to identify prospective properties consumers may be interested in purchasing.
Images related to data from the MLS is the sole property of the MLS and not the responsibility of the owner of this website. MLS IDX data last updated on 07-20-2025 9:45 AM EST.
Any images related to data from the MLS is the sole property of the MLS and not the responsibility of the owner of this website.
Provided courtesy of © Copyright 2025 Coastal Carolinas Multiple Listing Service, Inc.®. Information Deemed Reliable but Not Guaranteed. © Copyright 2025 Coastal Carolinas Multiple Listing Service, Inc.® MLS. All rights reserved. Information is provided exclusively for consumers’ personal, non-commercial use, that it may not be used for any purpose other than to identify prospective properties consumers may be interested in purchasing.
Images related to data from the MLS is the sole property of the MLS and not the responsibility of the owner of this website. MLS IDX data last updated on 07-20-2025 9:45 AM EST.
Any images related to data from the MLS is the sole property of the MLS and not the responsibility of the owner of this website.