5540 Whitebark Dr.
Myrtle Beach, SC 29577
- 3Beds
- 2Full Baths
- N/AHalf Baths
- 2,148SqFt
- 2024Year Built
- 0.18Acres
- MLS# 2517238
- Residential
- Detached
- Active Under Contract
- Approx Time on Market6 days
- AreaMyrtle Beach Area--48th Ave N To 79th Ave N
- CountyHorry
- Subdivision The Preserve at Pine Lakes
Overview
Location, Location, Location! Welcome to your dream home in The Preserve @ Pine Lakes, ideally situated in the heart of Myrtle Beach. This stunning 3-bedroom, 2-bathroom home offers luxurious upgrades and an open-concept layout perfect for both entertaining and everyday living. Step into a spacious living area anchored by a cozy fireplace, flowing seamlessly into a formal dining room ideal for hosting. The upgraded kitchen is a true showstopperfeaturing a large counter-height island with waterfall-edge granite countertops, a built-in wine bar with beverage fridge, and a walk-in pantry with custom shelving and granite workspace, perfect as a coffee bar or appliance station. Just off the kitchen, a dedicated office space with custom built-ins makes working from home a breeze. The large primary suite offers dual walk-in closets and a fully remodeled en-suite bathroom complete with a double-sink vanity, oversized soaking tub, and a spa-like walk-in shower. Two additional bedrooms share a beautifully updated hall bathroom with a custom-tiled shower. Step outside to enjoy a 240-square-foot lanai overlooking your fenced backyard and the open green space that separates you from the community pool, playground, and pickleball courts. The oversized 3-car garage is a true bonus, featuring custom retractable screens, a built-in bar, and mounted TVscreating the perfect indoor-outdoor entertaining space or private retreat. This home is located in a sought-after natural gas community and offers access to resort-style amenities, including a community pool, pickleball courts, and walking trails. Take a golf cart ride to Pine Lakes Country Club for lunch or a round of golf, or head just one mile to enjoy the pristine Atlantic beaches. With close proximity to restaurants, shopping, and medical facilities, this is coastal living at its finest. Welcome home to The Preserve @ Pine Lakes. All information deemed reliable but not guaranteed. Buyer or Buyers Agent to verify.
Agriculture / Farm
Grazing Permits Blm: ,No,
Horse: No
Grazing Permits Forest Service: ,No,
Grazing Permits Private: ,No,
Irrigation Water Rights: ,No,
Farm Credit Service Incl: ,No,
Crops Included: ,No,
Association Fees / Info
Hoa Frequency: Monthly
Hoa Fees: 92
Hoa: Yes
Hoa Includes: AssociationManagement, CommonAreas, LegalAccounting, RecreationFacilities
Community Features: Clubhouse, GolfCartsOk, RecreationArea, Golf, LongTermRentalAllowed, Pool
Assoc Amenities: Clubhouse, OwnerAllowedGolfCart, OwnerAllowedMotorcycle, PetRestrictions, TenantAllowedGolfCart
Bathroom Info
Total Baths: 2.00
Fullbaths: 2
Room Dimensions
Bedroom1: 12 x 11
Bedroom2: 11 x 11
GreatRoom: 21 X 18
Kitchen: 19 X 10
PrimaryBedroom: 16 X 13
Room Level
Bedroom1: First
Bedroom2: First
PrimaryBedroom: First
Room Features
DiningRoom: SeparateFormalDiningRoom
FamilyRoom: CeilingFans, Fireplace, VaultedCeilings
Kitchen: BreakfastBar, BreakfastArea, KitchenIsland, Pantry, StainlessSteelAppliances, SolidSurfaceCounters
Other: BedroomOnMainLevel, EntranceFoyer, Library
Bedroom Info
Beds: 3
Building Info
New Construction: No
Levels: One
Year Built: 2024
Mobile Home Remains: ,No,
Zoning: Residentia
Style: Ranch
Construction Materials: BrickVeneer, WoodFrame
Builders Name: Lennar
Builder Model: Lexington
Buyer Compensation
Exterior Features
Spa: No
Patio and Porch Features: FrontPorch, Patio
Pool Features: Community, OutdoorPool
Foundation: Slab
Exterior Features: Fence, SprinklerIrrigation, Patio
Financial
Lease Renewal Option: ,No,
Garage / Parking
Parking Capacity: 5
Garage: Yes
Carport: No
Parking Type: Attached, Garage, ThreeCarGarage, GarageDoorOpener
Open Parking: No
Attached Garage: Yes
Garage Spaces: 3
Green / Env Info
Green Energy Efficient: Doors, Windows
Interior Features
Floor Cover: LuxuryVinyl, LuxuryVinylPlank, Tile
Door Features: InsulatedDoors
Fireplace: Yes
Laundry Features: WasherHookup
Furnished: Unfurnished
Interior Features: Fireplace, BreakfastBar, BedroomOnMainLevel, BreakfastArea, EntranceFoyer, KitchenIsland, StainlessSteelAppliances, SolidSurfaceCounters
Appliances: Dishwasher, Disposal, Microwave, Range, Refrigerator
Lot Info
Lease Considered: ,No,
Lease Assignable: ,No,
Acres: 0.18
Lot Size: 64 x 120 x 67 x1 20
Land Lease: No
Lot Description: CityLot, NearGolfCourse, Rectangular, RectangularLot
Misc
Pool Private: No
Pets Allowed: OwnerOnly, Yes
Offer Compensation
Other School Info
Property Info
County: Horry
View: No
Senior Community: No
Stipulation of Sale: None
Habitable Residence: ,No,
Property Sub Type Additional: Detached
Property Attached: No
Security Features: SmokeDetectors
Disclosures: CovenantsRestrictionsDisclosure,SellerDisclosure
Rent Control: No
Construction: Resale
Room Info
Basement: ,No,
Sold Info
Sqft Info
Building Sqft: 3072
Living Area Source: Builder
Sqft: 2148
Tax Info
Unit Info
Utilities / Hvac
Heating: Central, Electric
Cooling: CentralAir
Electric On Property: No
Cooling: Yes
Utilities Available: CableAvailable, ElectricityAvailable, NaturalGasAvailable, PhoneAvailable, SewerAvailable, WaterAvailable
Heating: Yes
Water Source: Public
Waterfront / Water
Waterfront: No
Schools
Elem: Myrtle Beach Elementary School
Middle: Myrtle Beach Middle School
High: Myrtle Beach High School
Courtesy of Re/max Southern Shores - Cell: 843-267-5722
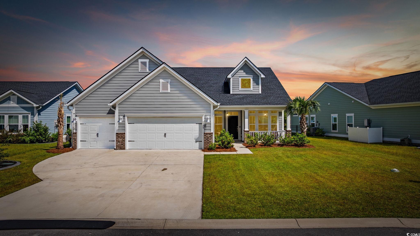
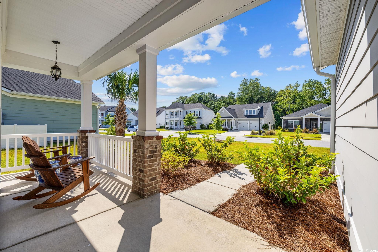
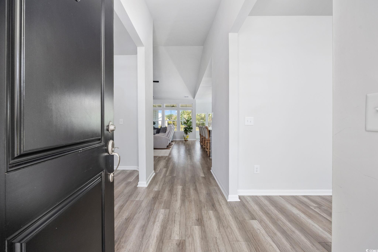
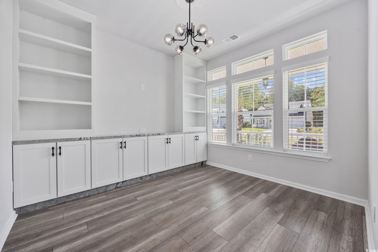
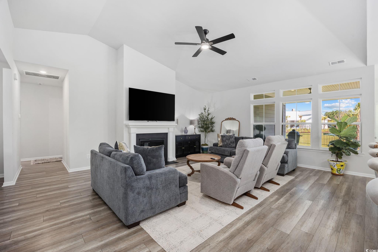
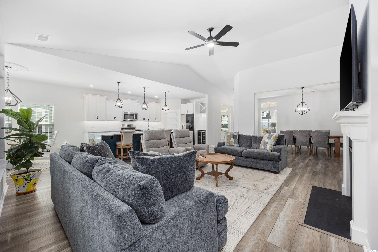
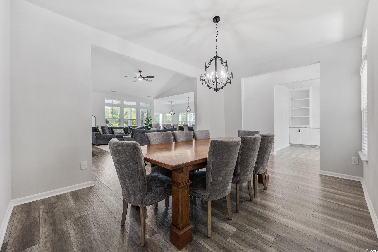
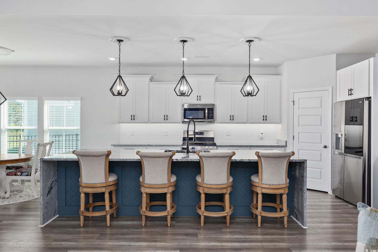
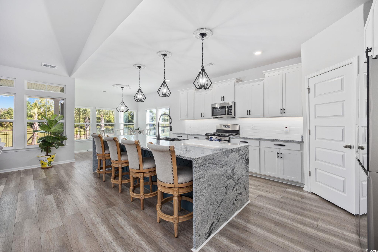
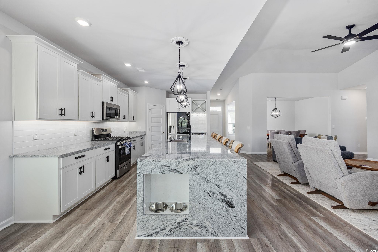
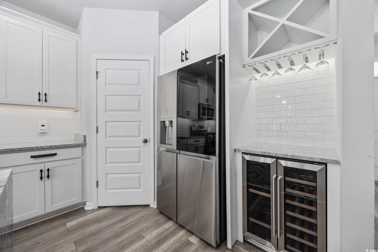
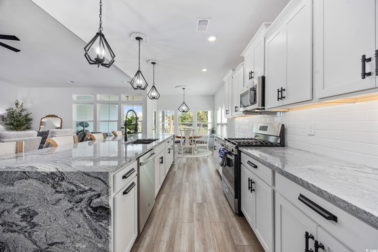
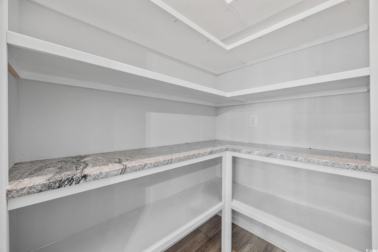
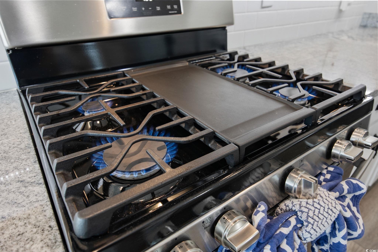
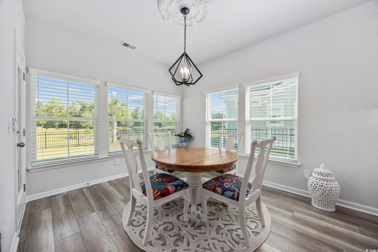
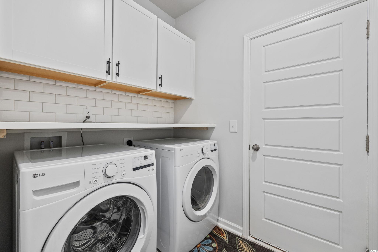
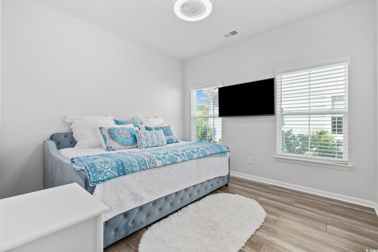
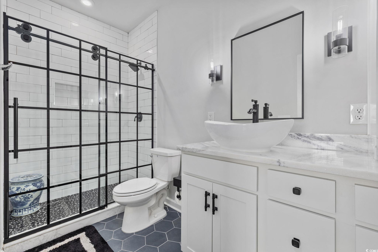
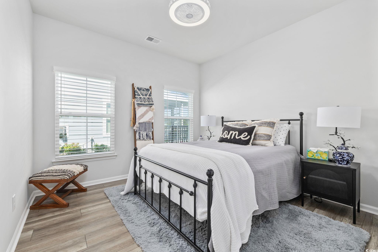
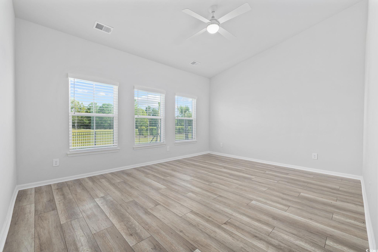
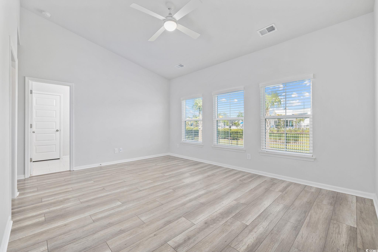
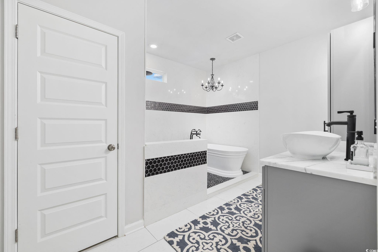

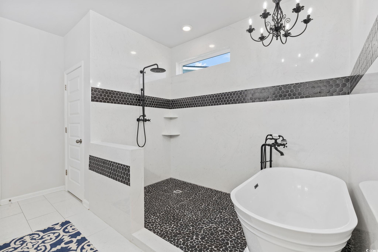
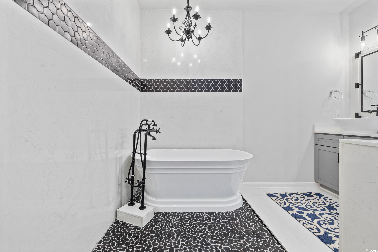
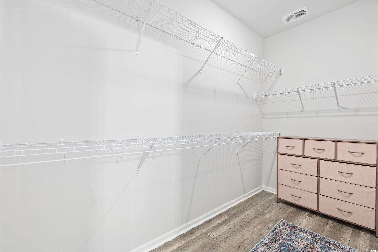
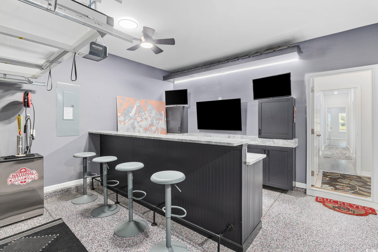
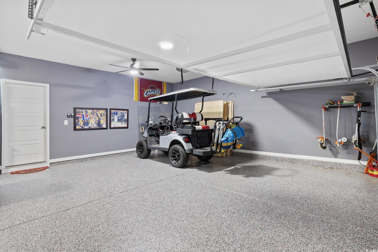
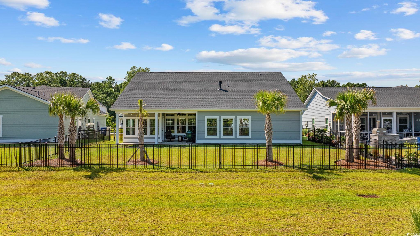
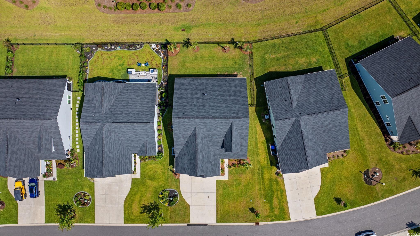
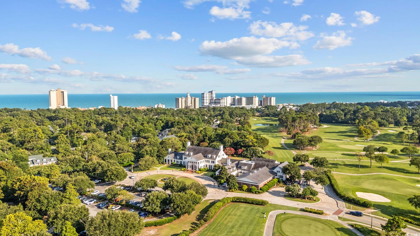
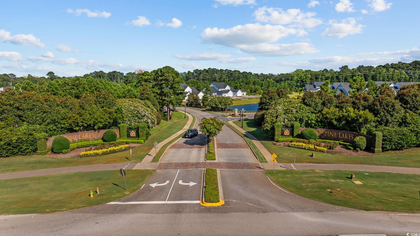



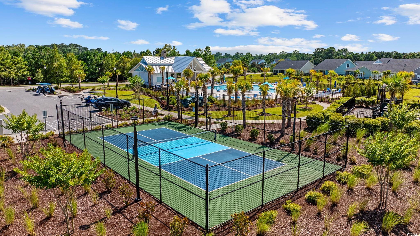
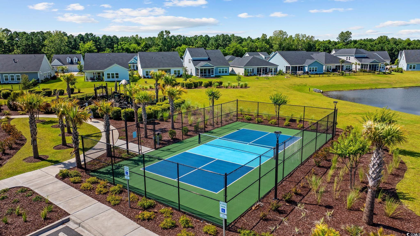

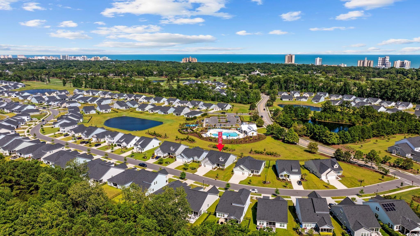
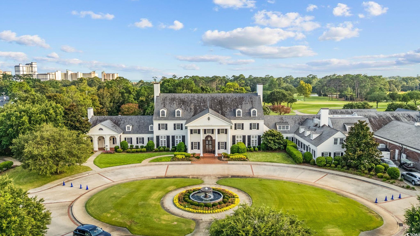
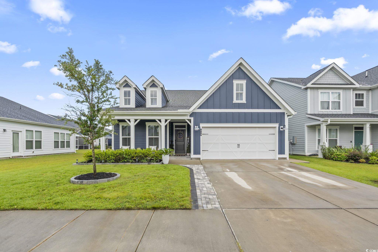
 MLS# 2517644
MLS# 2517644 
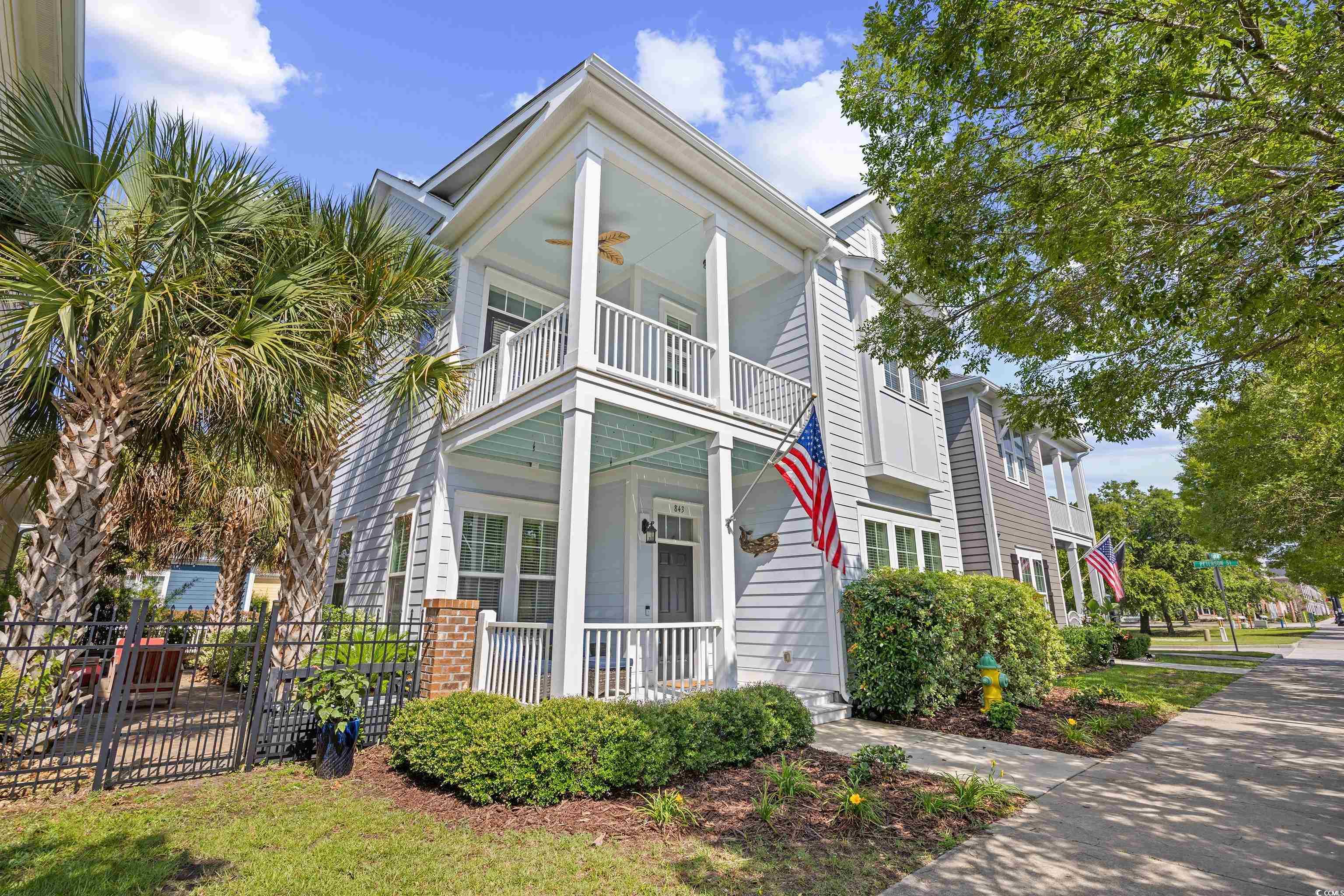
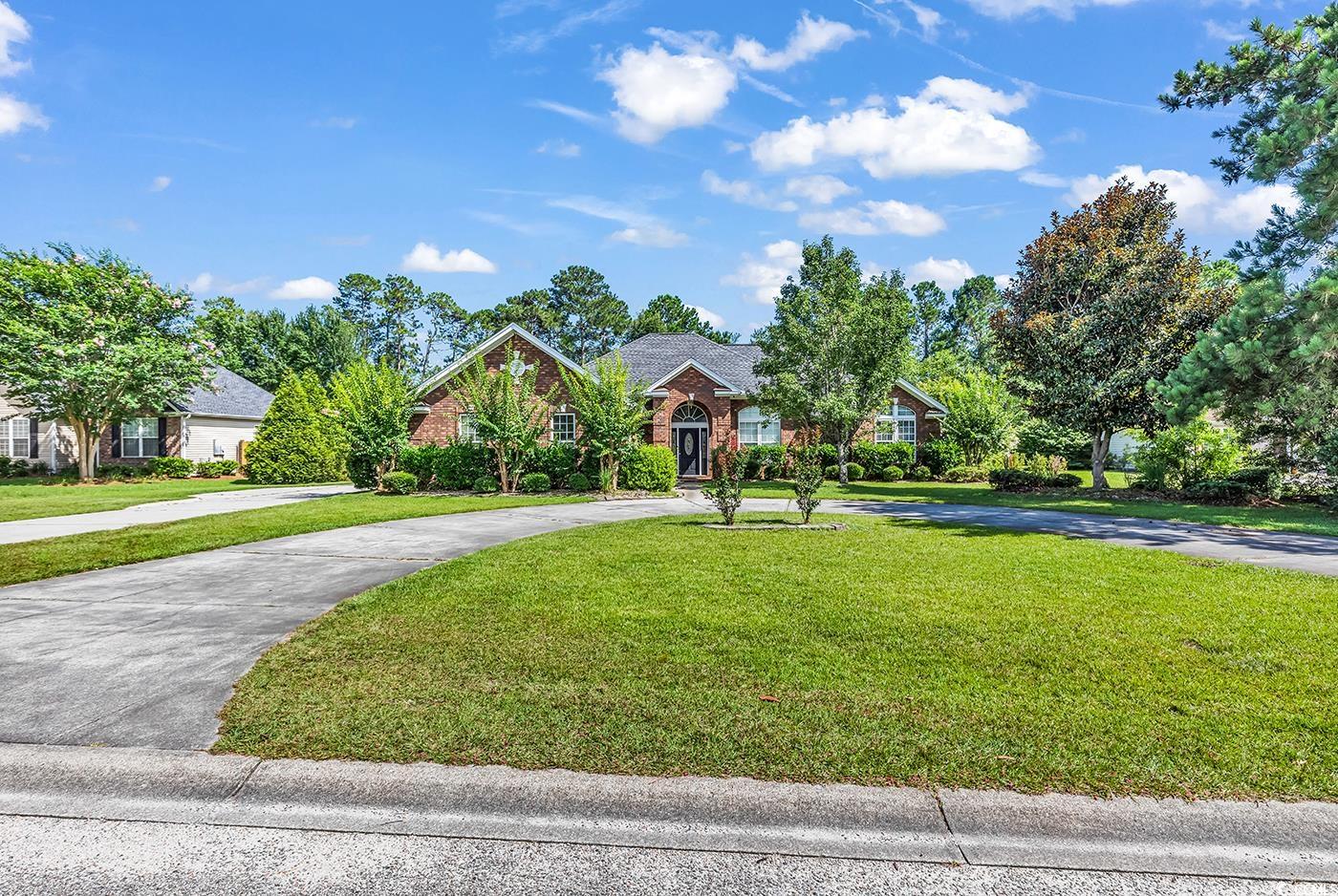
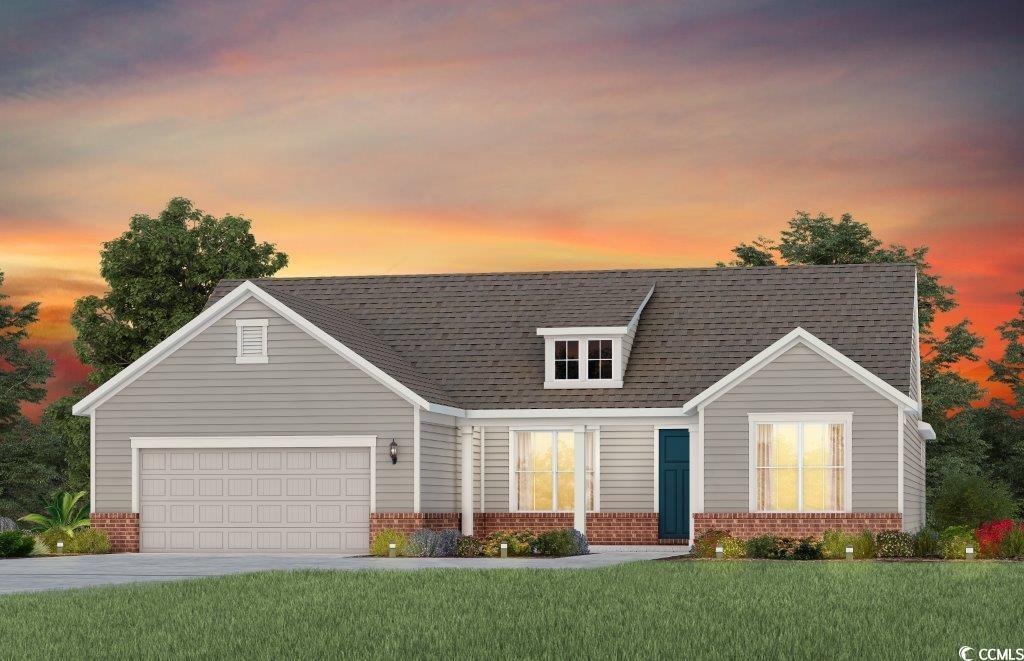
 Provided courtesy of © Copyright 2025 Coastal Carolinas Multiple Listing Service, Inc.®. Information Deemed Reliable but Not Guaranteed. © Copyright 2025 Coastal Carolinas Multiple Listing Service, Inc.® MLS. All rights reserved. Information is provided exclusively for consumers’ personal, non-commercial use, that it may not be used for any purpose other than to identify prospective properties consumers may be interested in purchasing.
Images related to data from the MLS is the sole property of the MLS and not the responsibility of the owner of this website. MLS IDX data last updated on 07-20-2025 6:00 PM EST.
Any images related to data from the MLS is the sole property of the MLS and not the responsibility of the owner of this website.
Provided courtesy of © Copyright 2025 Coastal Carolinas Multiple Listing Service, Inc.®. Information Deemed Reliable but Not Guaranteed. © Copyright 2025 Coastal Carolinas Multiple Listing Service, Inc.® MLS. All rights reserved. Information is provided exclusively for consumers’ personal, non-commercial use, that it may not be used for any purpose other than to identify prospective properties consumers may be interested in purchasing.
Images related to data from the MLS is the sole property of the MLS and not the responsibility of the owner of this website. MLS IDX data last updated on 07-20-2025 6:00 PM EST.
Any images related to data from the MLS is the sole property of the MLS and not the responsibility of the owner of this website.