6025 Bolsena Place
Myrtle Beach, SC 29577
- 4Beds
- 4Full Baths
- 1Half Baths
- 4,498SqFt
- 2020Year Built
- 0.47Acres
- MLS# 2502942
- Residential
- Detached
- Active
- Approx Time on Market5 months, 14 days
- AreaMyrtle Beach Area--48th Ave N To 79th Ave N
- CountyHorry
- Subdivision Grande Dunes Waterside Pointe
Overview
Beautiful Custom-Built Home on the Intracoastal Waterway - Where Luxury Meets Lifestyle Welcome to 6025 Bolsena Place, a stunning custom-built estate nestled on the largest lot in Waterside Pointe, with panoramic views of the tranquil Intracoastal Waterway. Designed for the discerning homeowner, this elegant coastal residence offers an exceptional blend of elegance, comfort, and functionality in one of the most sought-after gated communities in the area. As you arrive, the homes striking presence is immediately apparentprofessionally landscaped grounds frame the residence, setting a tone of quiet sophistication and natural beauty. The custom design features timeless architecture, a beautiful blend of texture and scale, and is perfectly positioned to capture water views and natural light from nearly every angle. A wide circular drive welcomes you, leading to an oversized, epoxied 3-car garage that provides ample space for vehicles, recreational gear, and storage. Step inside to discover 4,498 heated square feet of impeccably crafted interiors (6,860 square feet under roof), with every detail professionally selected to elevate comfort and style. From sophisticated lighting and custom wall coverings to elegant crown moldings, the home exudes understated luxury throughout. The heart of the home is the gourmet chefs kitchen, outfitted with high-end appliances, double kegerators, multiple beverage refrigerators, a dedicated wine room, and seamless access to the outdoor kitchenperfect for both intimate evenings and large-scale entertaining. Expansive sliding glass doors connect the indoors to a screened porch with UV heat panels, leading to a sprawling backyard oasis complete with a firepit and postcard-worthy views of the waterway. The owners suite is a retreat all its own, featuring double doors that open to a private patio with unobstructed water views, plantation shutters, custom lighting, and thoughtfully designed closets. The luxurious en suite bath includes radiant heated floors and an oversized custom showerevery feature chosen with comfort and relaxation in mind. Enjoy nightly sunsets from the second-floor balcony, or cozy up beside one of the homes three fireplaces that provide warmth and ambiance year-round. Whether youre enjoying a peaceful morning or hosting family, this home accommodates every lifestyle. A dedicated office offers a quiet space to read, plan, or reflect, while a spacious flex room provides versatilityideal for a media lounge, hobby studio, fitness area, or a private guest space for visiting children and grandchildren. Living in Waterside Pointe means access to resort-style amenities including a heated indoor pool, resort-style outdoor pool, fitness center, tennis and pickleball courts, bocce ball, walking trails, and day dockswith lawn maintenance included, so you can spend more time enjoying life. As a homeowner in Grande Dunes, youll also gain exclusive access to the 25,000 sq. ft. Ocean Club, featuring fine dining, oceanfront pools with food and beverage service, private beach access, and social gatherings year-round. Additional community features include two championship golf courses, a deep-water marina, and Har-Tru tennis courts. 6025 Bolsena Place isnt just a homeits a legacy of coastal luxury.
Agriculture / Farm
Grazing Permits Blm: ,No,
Horse: No
Grazing Permits Forest Service: ,No,
Grazing Permits Private: ,No,
Irrigation Water Rights: ,No,
Farm Credit Service Incl: ,No,
Crops Included: ,No,
Association Fees / Info
Hoa Frequency: Monthly
Hoa Fees: 470
Hoa: Yes
Hoa Includes: AssociationManagement, CommonAreas, LegalAccounting, MaintenanceGrounds, Pools, RecreationFacilities, Security
Community Features: Beach, Clubhouse, Dock, GolfCartsOk, Gated, PrivateBeach, RecreationArea, TennisCourts, Golf, LongTermRentalAllowed, Pool
Assoc Amenities: BeachRights, BoatDock, Clubhouse, Gated, OwnerAllowedGolfCart, OwnerAllowedMotorcycle, PrivateMembership, PetRestrictions, Security, TenantAllowedGolfCart, TennisCourts
Bathroom Info
Total Baths: 5.00
Halfbaths: 1
Fullbaths: 4
Room Features
DiningRoom: TrayCeilings, KitchenDiningCombo
FamilyRoom: CeilingFans, Fireplace
Kitchen: KitchenIsland, StainlessSteelAppliances, SolidSurfaceCounters
Other: BedroomOnMainLevel, EntranceFoyer, GameRoom, Library
Bedroom Info
Beds: 4
Building Info
New Construction: No
Levels: Two
Year Built: 2020
Mobile Home Remains: ,No,
Zoning: PUD
Construction Materials: HardiplankType
Buyer Compensation
Exterior Features
Spa: No
Patio and Porch Features: Balcony, FrontPorch, Patio, Porch, Screened
Pool Features: Community, Indoor, OutdoorPool
Foundation: Slab
Exterior Features: Balcony, OutdoorKitchen, Patio
Financial
Lease Renewal Option: ,No,
Garage / Parking
Parking Capacity: 8
Garage: Yes
Carport: No
Parking Type: Attached, ThreeCarGarage, Garage, GarageDoorOpener
Open Parking: No
Attached Garage: Yes
Garage Spaces: 3
Green / Env Info
Green Energy Efficient: Doors, Windows
Interior Features
Floor Cover: Tile, Wood
Door Features: InsulatedDoors
Fireplace: Yes
Laundry Features: WasherHookup
Furnished: Unfurnished
Interior Features: Fireplace, SplitBedrooms, BedroomOnMainLevel, EntranceFoyer, KitchenIsland, StainlessSteelAppliances, SolidSurfaceCounters
Appliances: Dishwasher, Disposal, Microwave, Range, Refrigerator
Lot Info
Lease Considered: ,No,
Lease Assignable: ,No,
Acres: 0.47
Land Lease: No
Lot Description: CityLot, NearGolfCourse, IrregularLot
Misc
Pool Private: No
Pets Allowed: OwnerOnly, Yes
Offer Compensation
Other School Info
Property Info
County: Horry
View: No
Senior Community: Yes
Stipulation of Sale: None
Habitable Residence: ,No,
Property Sub Type Additional: Detached
Property Attached: No
Security Features: SecuritySystem, GatedCommunity, SmokeDetectors, SecurityService
Disclosures: CovenantsRestrictionsDisclosure,SellerDisclosure
Rent Control: No
Construction: Resale
Room Info
Basement: ,No,
Sold Info
Sqft Info
Building Sqft: 6860
Living Area Source: Plans
Sqft: 4498
Tax Info
Unit Info
Utilities / Hvac
Heating: Central, Electric, Gas
Cooling: CentralAir
Electric On Property: No
Cooling: Yes
Utilities Available: CableAvailable, ElectricityAvailable, NaturalGasAvailable, Other, PhoneAvailable, SewerAvailable, UndergroundUtilities, WaterAvailable
Heating: Yes
Water Source: Public
Waterfront / Water
Waterfront: No
Waterfront Features: IntracoastalAccess
Schools
Elem: Myrtle Beach Elementary School
Middle: Myrtle Beach Middle School
High: Myrtle Beach High School
Courtesy of Grande Dunes Properties - ljt@grandedunesproperties.com
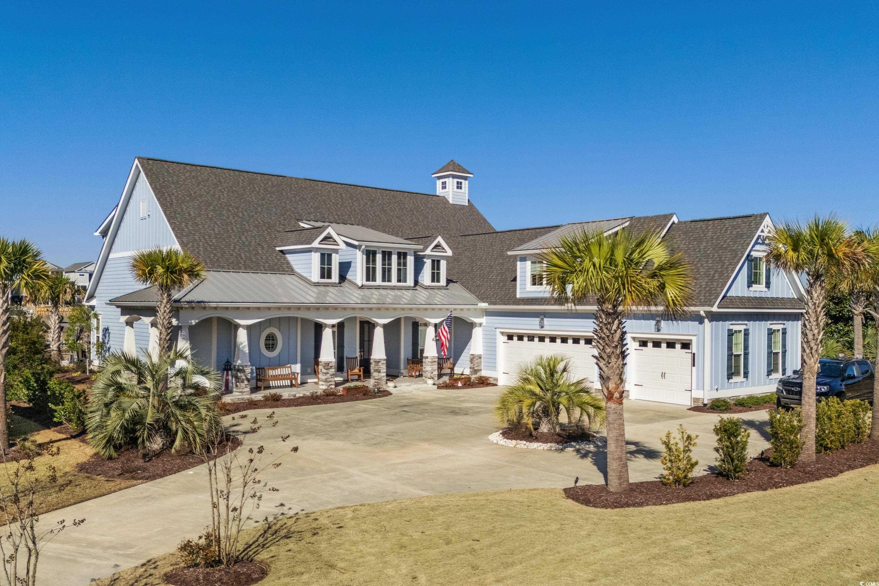








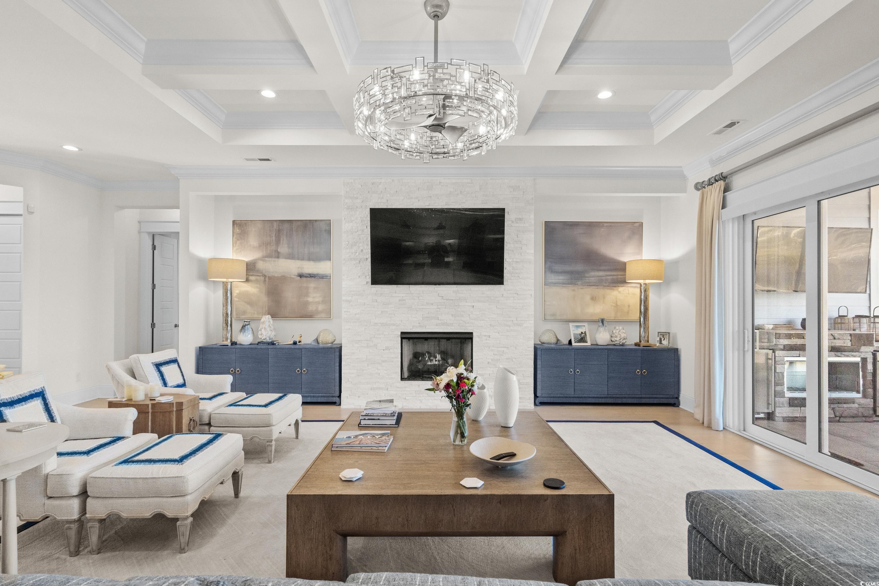




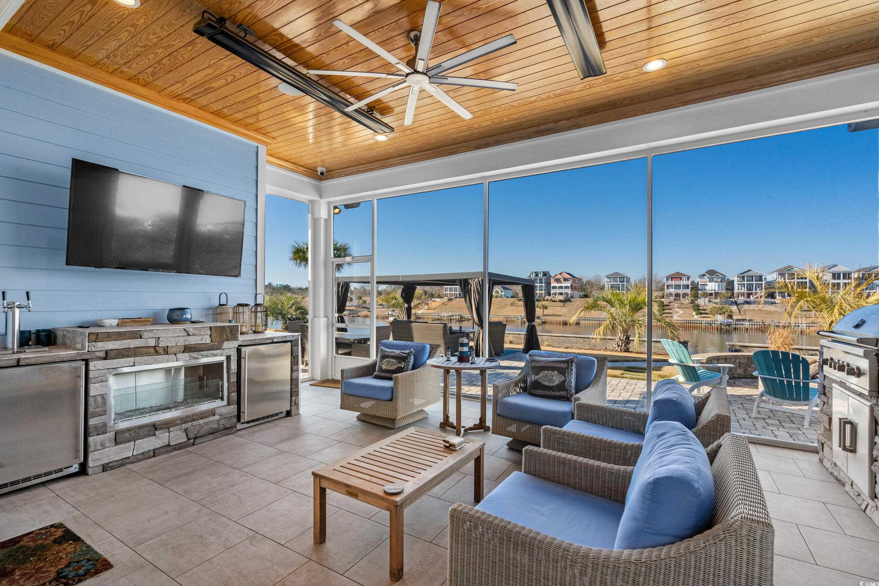
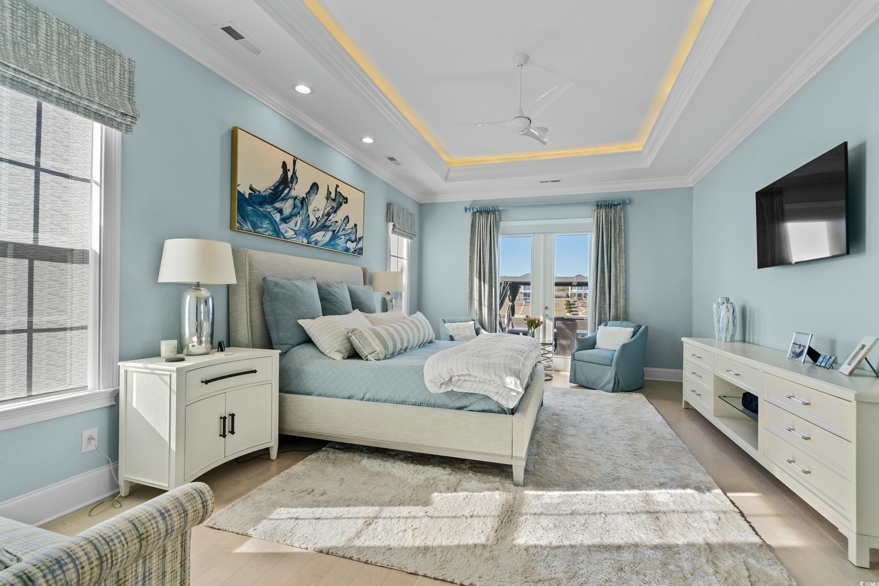








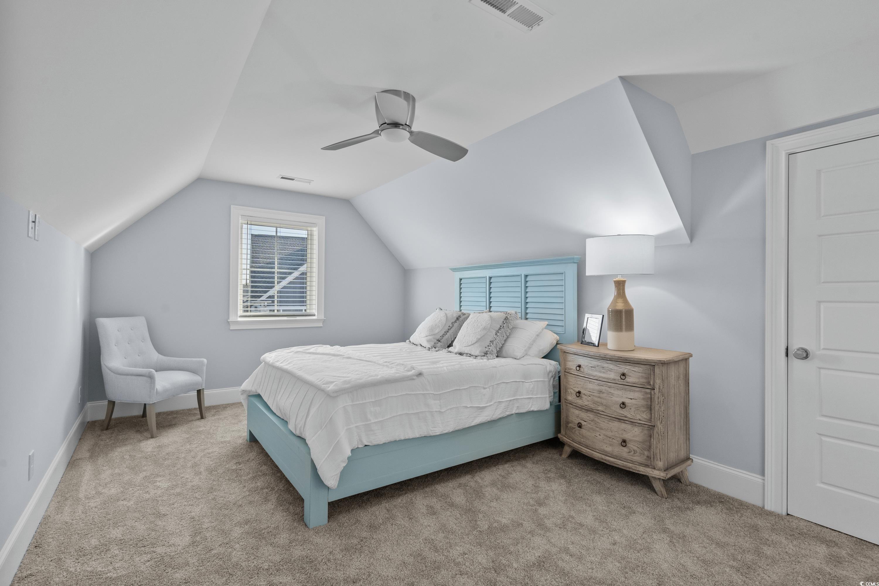
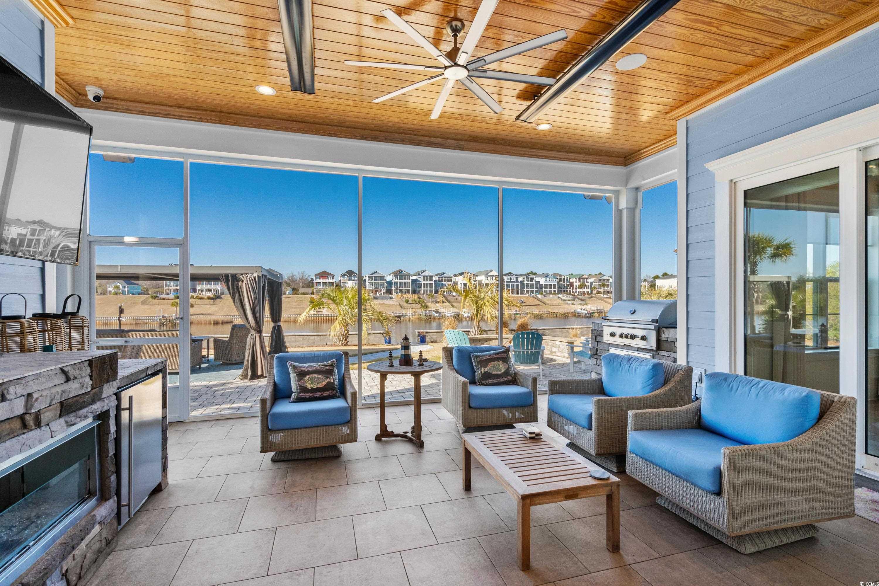












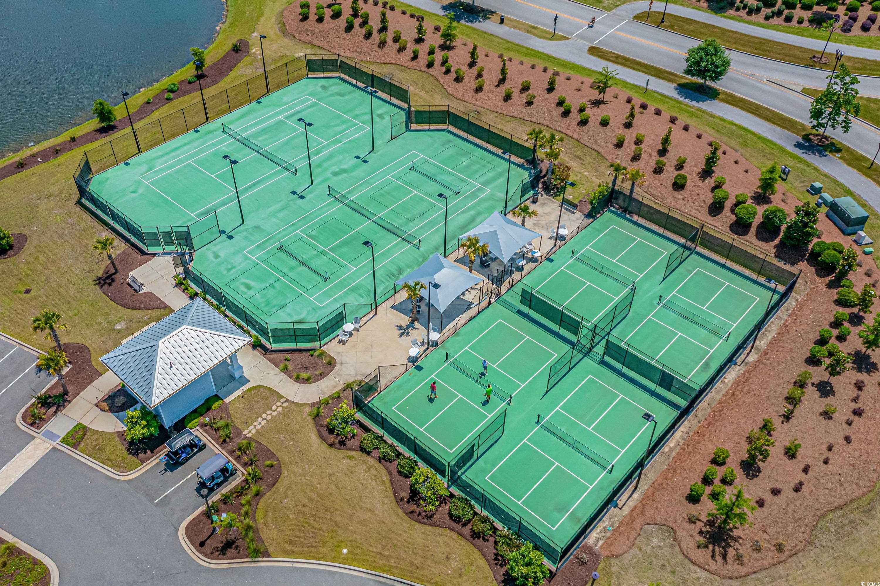

 Provided courtesy of © Copyright 2025 Coastal Carolinas Multiple Listing Service, Inc.®. Information Deemed Reliable but Not Guaranteed. © Copyright 2025 Coastal Carolinas Multiple Listing Service, Inc.® MLS. All rights reserved. Information is provided exclusively for consumers’ personal, non-commercial use, that it may not be used for any purpose other than to identify prospective properties consumers may be interested in purchasing.
Images related to data from the MLS is the sole property of the MLS and not the responsibility of the owner of this website. MLS IDX data last updated on 07-20-2025 1:30 PM EST.
Any images related to data from the MLS is the sole property of the MLS and not the responsibility of the owner of this website.
Provided courtesy of © Copyright 2025 Coastal Carolinas Multiple Listing Service, Inc.®. Information Deemed Reliable but Not Guaranteed. © Copyright 2025 Coastal Carolinas Multiple Listing Service, Inc.® MLS. All rights reserved. Information is provided exclusively for consumers’ personal, non-commercial use, that it may not be used for any purpose other than to identify prospective properties consumers may be interested in purchasing.
Images related to data from the MLS is the sole property of the MLS and not the responsibility of the owner of this website. MLS IDX data last updated on 07-20-2025 1:30 PM EST.
Any images related to data from the MLS is the sole property of the MLS and not the responsibility of the owner of this website.