609 McCown Dr.
Conway, SC 29526
- 4Beds
- 2Full Baths
- N/AHalf Baths
- 2,508SqFt
- 2024Year Built
- 0.88Acres
- MLS# 2515271
- Residential
- Detached
- Active
- Approx Time on Market1 month, 1 day
- AreaConway Area--East Edge of Conway South of Old Reaves Ferry Rd.
- CountyHorry
- Subdivision Heritage Oaks - Heritage Preserve
Overview
Welcome to 609 McCown Drive a stunning 2024 custom-built home in Conway that combines timeless craftsmanship with thoughtful upgrades throughout. This impressive 4-bedroom, 2-bath plus office residence is designed to offer both comfort and style, inside and out. Step into the heart of the home and be greeted by soaring 12-foot ceilings accented with striking beams and a natural stone fireplace that anchors the spacious living room. Just off the living area, the inviting Carolina Room provides the perfect spot to relax with a morning coffee or unwind at the end of the day. The kitchen is truly a chefs dream, showcasing elegant white custom cabinetry, quartz countertops, a mosaic tiled backsplash, a farmhouse sink, and a beautiful range hood. High-end GE Caf appliances, including a double oven, a gas stove with a convenient pot filler, and custom-built pantry shelving, make this kitchen as functional as it is gorgeous. The primary suite is a serene retreat, featuring a lit tray ceiling and a generous walk-in closet with custom built-ins. The luxurious primary bath offers a spa-like feel with its soaking tub and expansive walk-in shower. Additional bedrooms are spacious and bright, and each bathroom is finished with upgraded vanities and walk-in showers for added comfort and style. Upstairs, a large bonus room provides endless possibilities perfect as a home office, media room, or play area to suit your needs. Outside, enjoy the best of coastal living with an oversized driveway, a garage finished with a commercial-grade epoxy floor, and a backyard designed for entertaining. The expansive patio is complemented by a gazebo with a built-in BBQ and a fully equipped outdoor kitchen, while a detached shed adds extra storage for all your tools and gear. Every detail of this exceptional home has been thoughtfully considered all thats missing is you! Schedule your private tour today and discover all the beauty and functionality that 609 McCown Drive has to offer.
Agriculture / Farm
Grazing Permits Blm: ,No,
Horse: No
Grazing Permits Forest Service: ,No,
Grazing Permits Private: ,No,
Irrigation Water Rights: ,No,
Farm Credit Service Incl: ,No,
Crops Included: ,No,
Association Fees / Info
Hoa Frequency: Monthly
Hoa Fees: 93
Hoa: Yes
Hoa Includes: AssociationManagement, CommonAreas, LegalAccounting, Pools, RecreationFacilities, Trash
Community Features: Pool
Assoc Amenities: OwnerAllowedMotorcycle
Bathroom Info
Total Baths: 2.00
Fullbaths: 2
Room Features
Kitchen: BreakfastBar, KitchenExhaustFan, KitchenIsland, Pantry, StainlessSteelAppliances, SolidSurfaceCounters
LivingRoom: BeamedCeilings, CeilingFans, Fireplace
Other: BedroomOnMainLevel
Bedroom Info
Beds: 4
Building Info
New Construction: No
Levels: OneAndOneHalf
Year Built: 2024
Mobile Home Remains: ,No,
Zoning: CFA
Style: Ranch
Construction Materials: WoodFrame
Buyer Compensation
Exterior Features
Spa: No
Patio and Porch Features: Patio
Pool Features: Community, OutdoorPool
Foundation: Slab
Exterior Features: BuiltInBarbecue, Barbecue, OutdoorKitchen, Patio, Storage
Financial
Lease Renewal Option: ,No,
Garage / Parking
Parking Capacity: 6
Garage: Yes
Carport: No
Parking Type: Attached, TwoCarGarage, Garage, GarageDoorOpener
Open Parking: No
Attached Garage: Yes
Garage Spaces: 2
Green / Env Info
Green Energy Efficient: Doors, Windows
Interior Features
Floor Cover: Carpet, LuxuryVinyl, LuxuryVinylPlank, Tile
Door Features: InsulatedDoors
Fireplace: Yes
Laundry Features: WasherHookup
Furnished: Unfurnished
Interior Features: Attic, Fireplace, PullDownAtticStairs, PermanentAtticStairs, BreakfastBar, BedroomOnMainLevel, KitchenIsland, StainlessSteelAppliances, SolidSurfaceCounters
Appliances: Dishwasher, Disposal, Microwave, Range, Refrigerator, RangeHood
Lot Info
Lease Considered: ,No,
Lease Assignable: ,No,
Acres: 0.88
Land Lease: No
Lot Description: Rectangular, RectangularLot
Misc
Pool Private: No
Offer Compensation
Other School Info
Property Info
County: Horry
View: No
Senior Community: No
Stipulation of Sale: None
Habitable Residence: ,No,
Property Sub Type Additional: Detached
Property Attached: No
Disclosures: CovenantsRestrictionsDisclosure,SellerDisclosure
Rent Control: No
Construction: Resale
Room Info
Basement: ,No,
Sold Info
Sqft Info
Building Sqft: 3132
Living Area Source: PublicRecords
Sqft: 2508
Tax Info
Unit Info
Utilities / Hvac
Heating: Central, Electric
Cooling: CentralAir
Electric On Property: No
Cooling: Yes
Utilities Available: ElectricityAvailable, NaturalGasAvailable, SewerAvailable, WaterAvailable
Heating: Yes
Water Source: Public
Waterfront / Water
Waterfront: No
Courtesy of Keller Williams Oak And Ocean
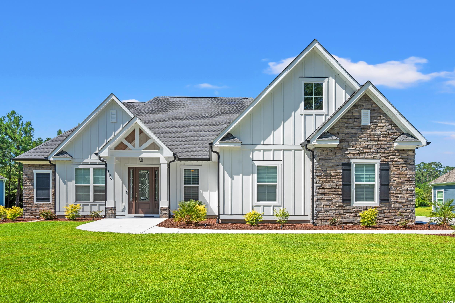
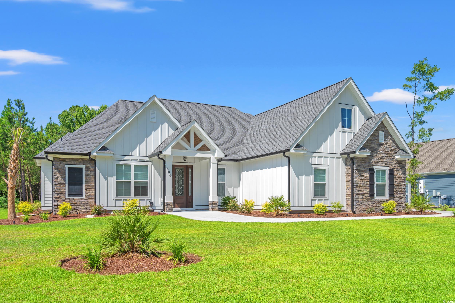

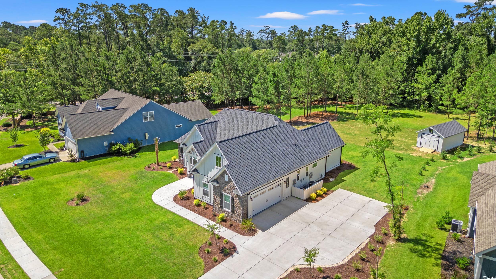

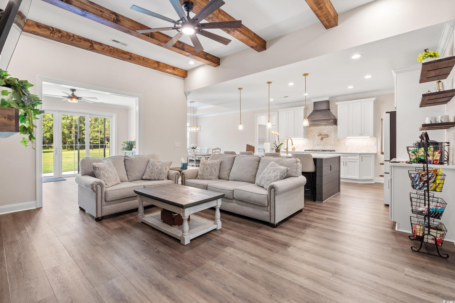
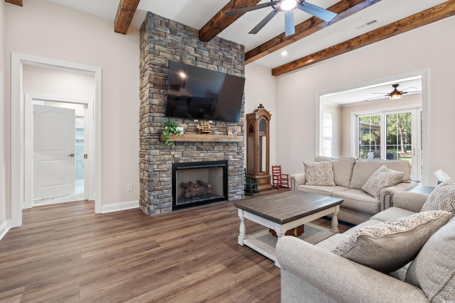
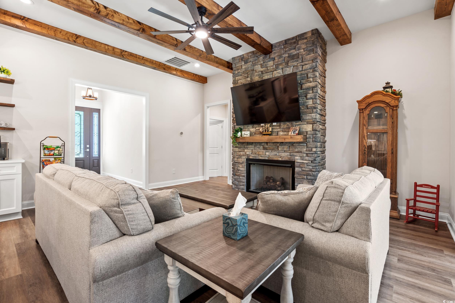
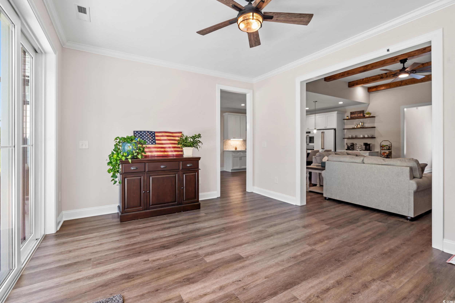
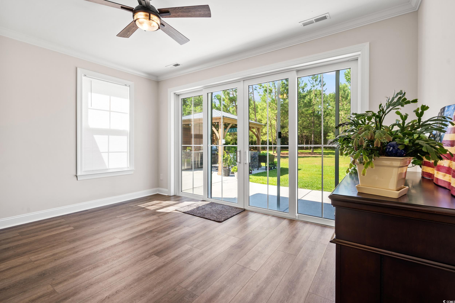
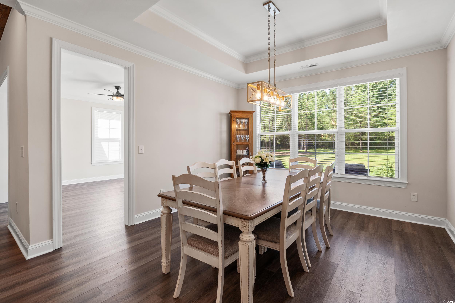
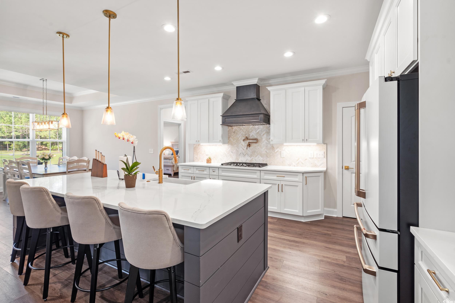
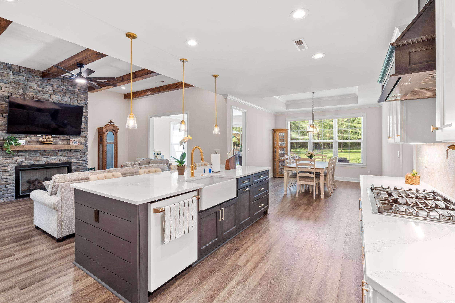

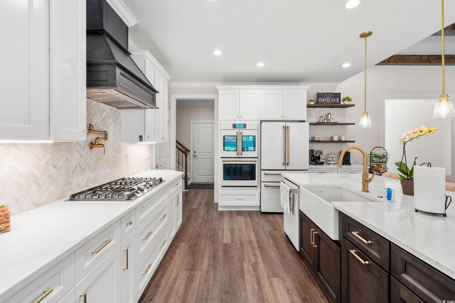
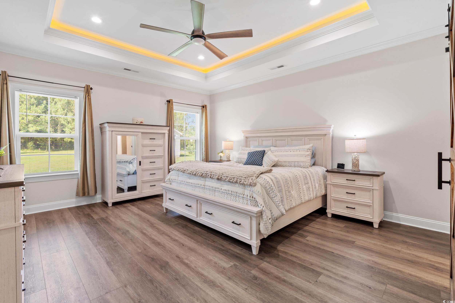

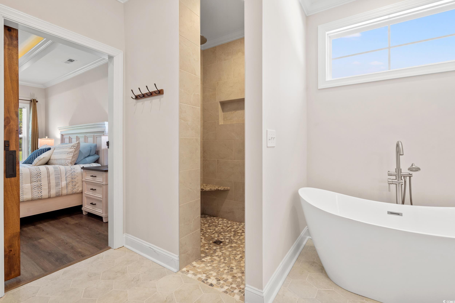
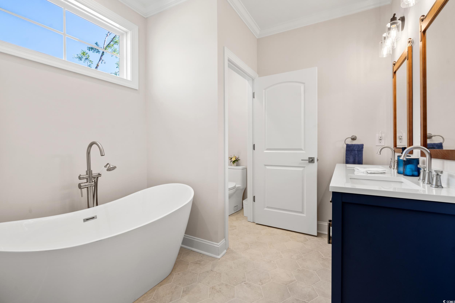
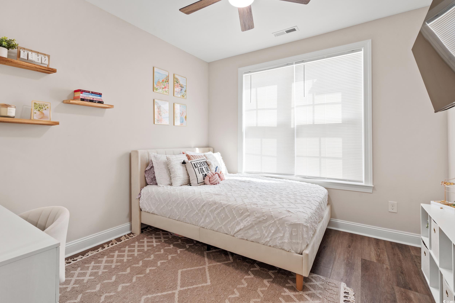
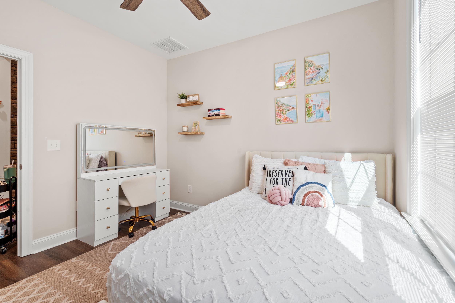
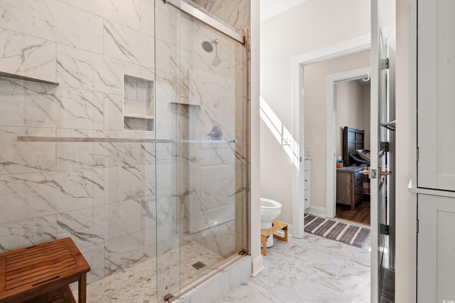
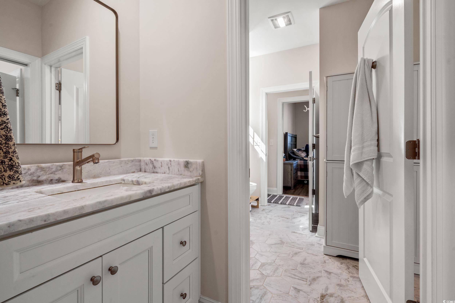

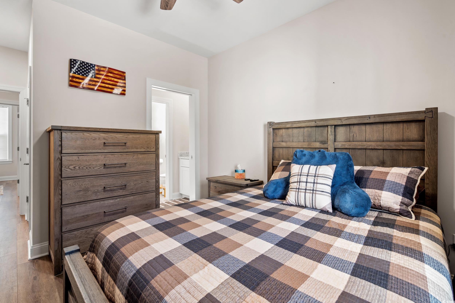
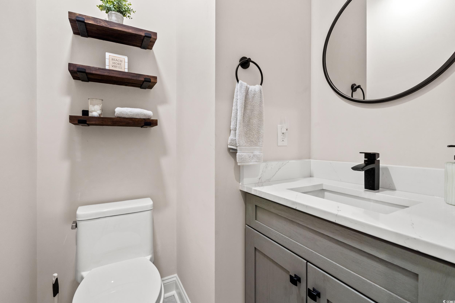
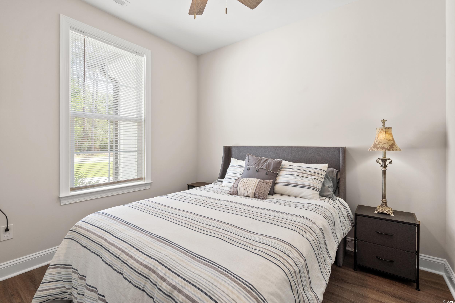
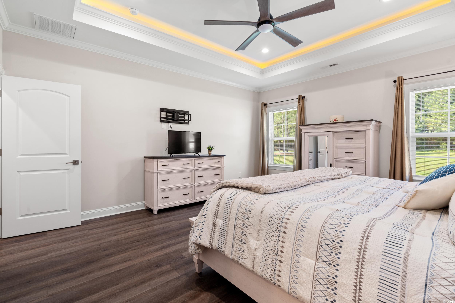

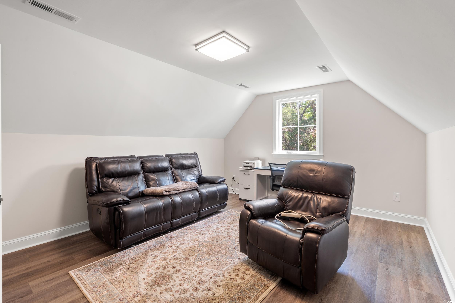




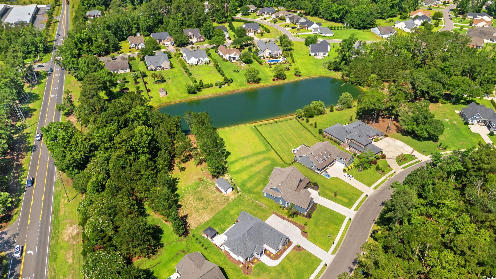




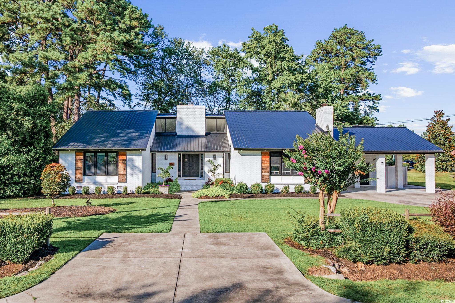
 MLS# 2517486
MLS# 2517486 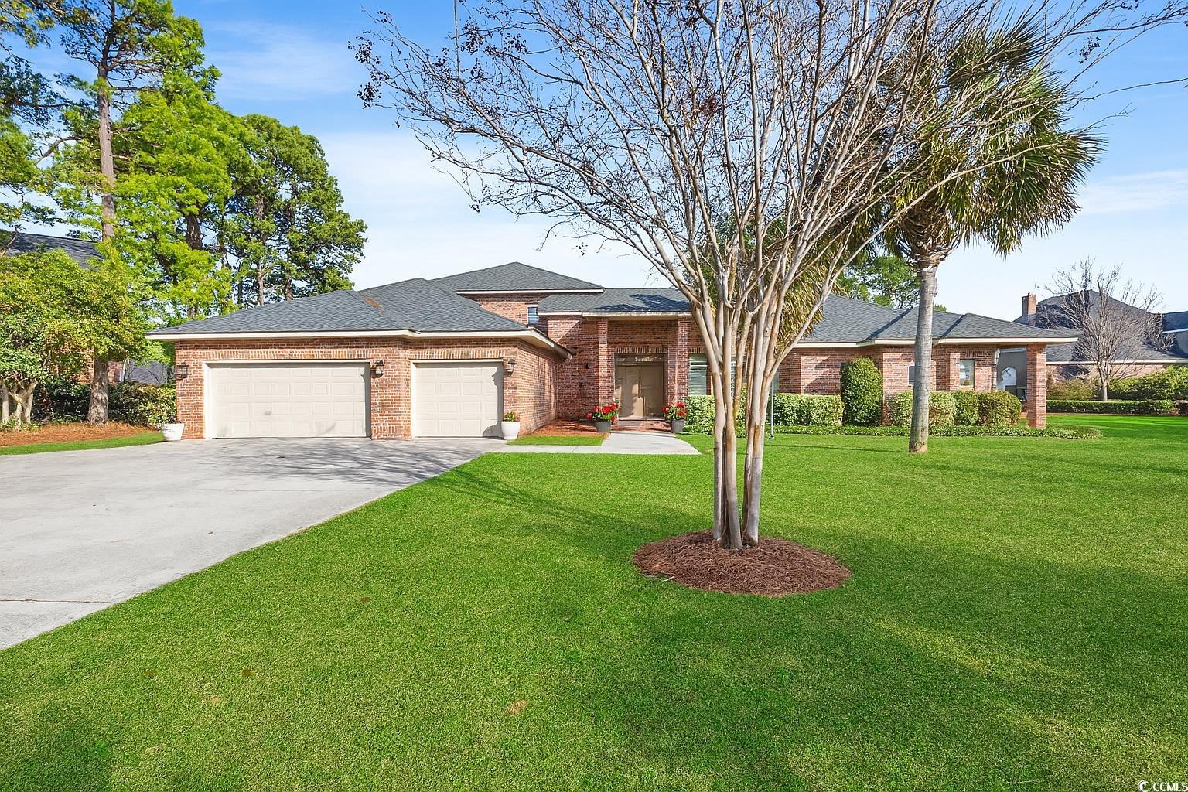
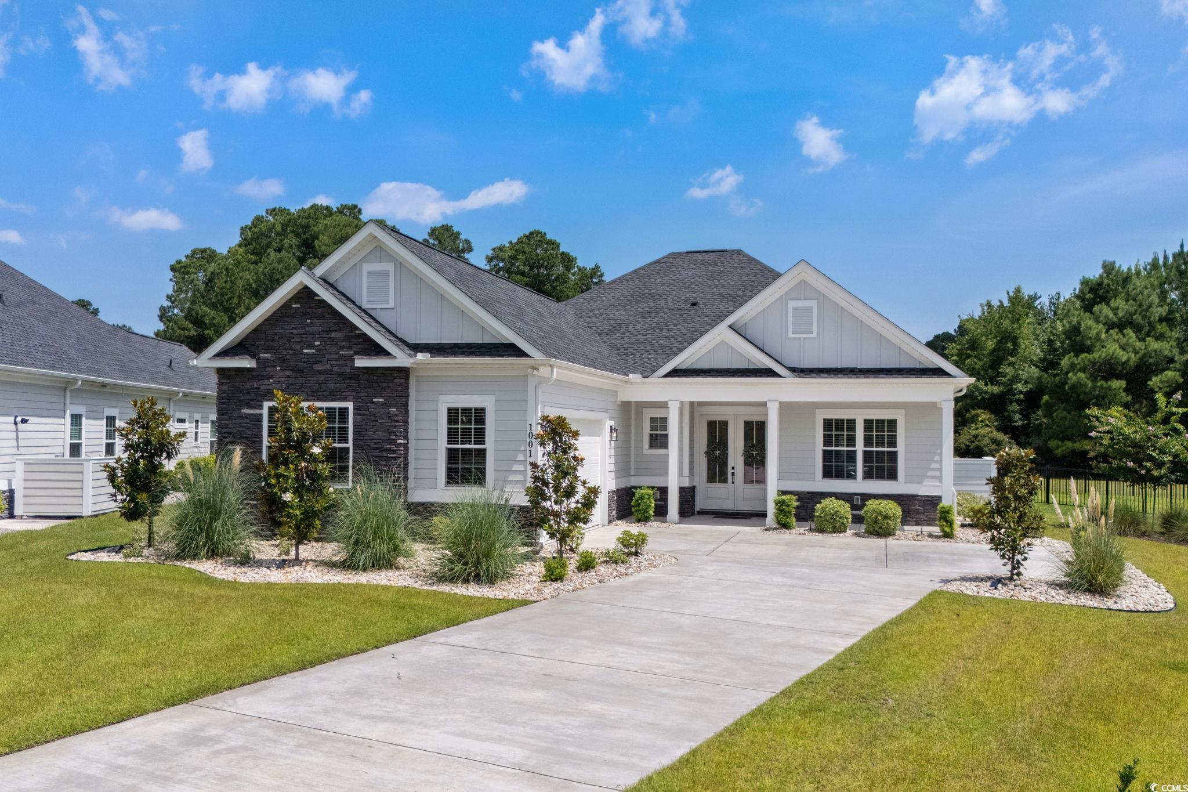
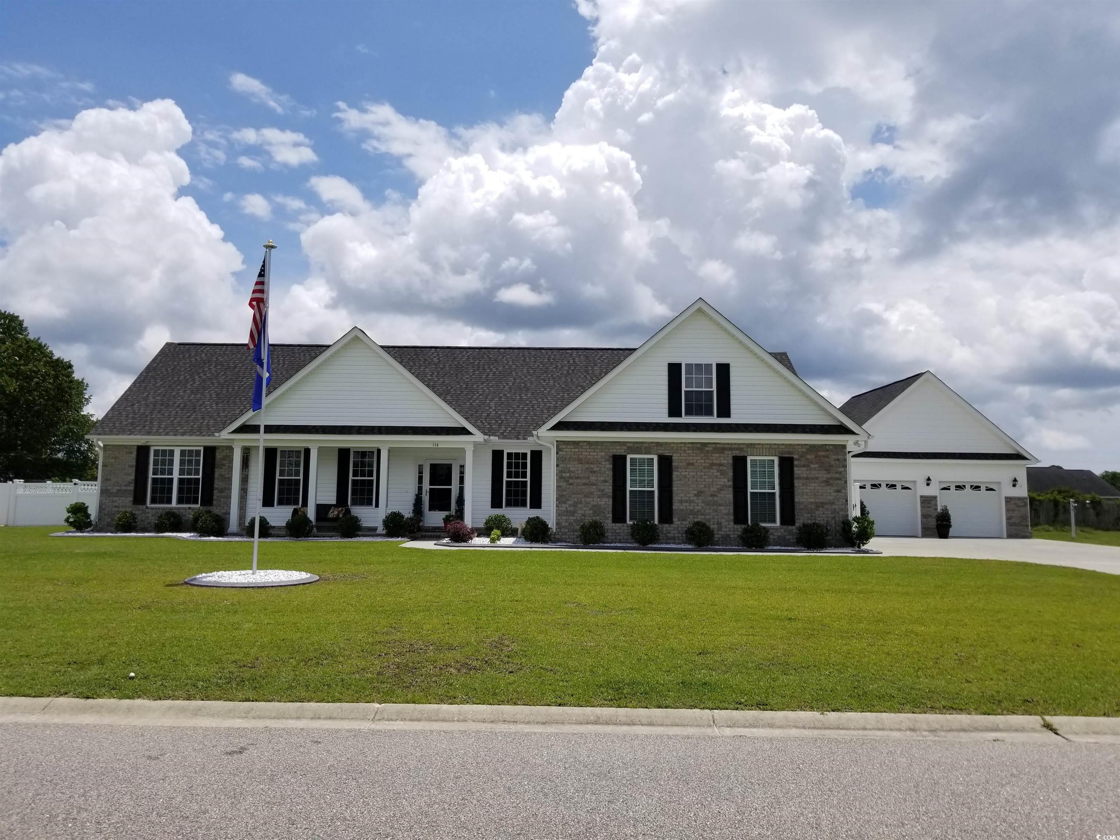
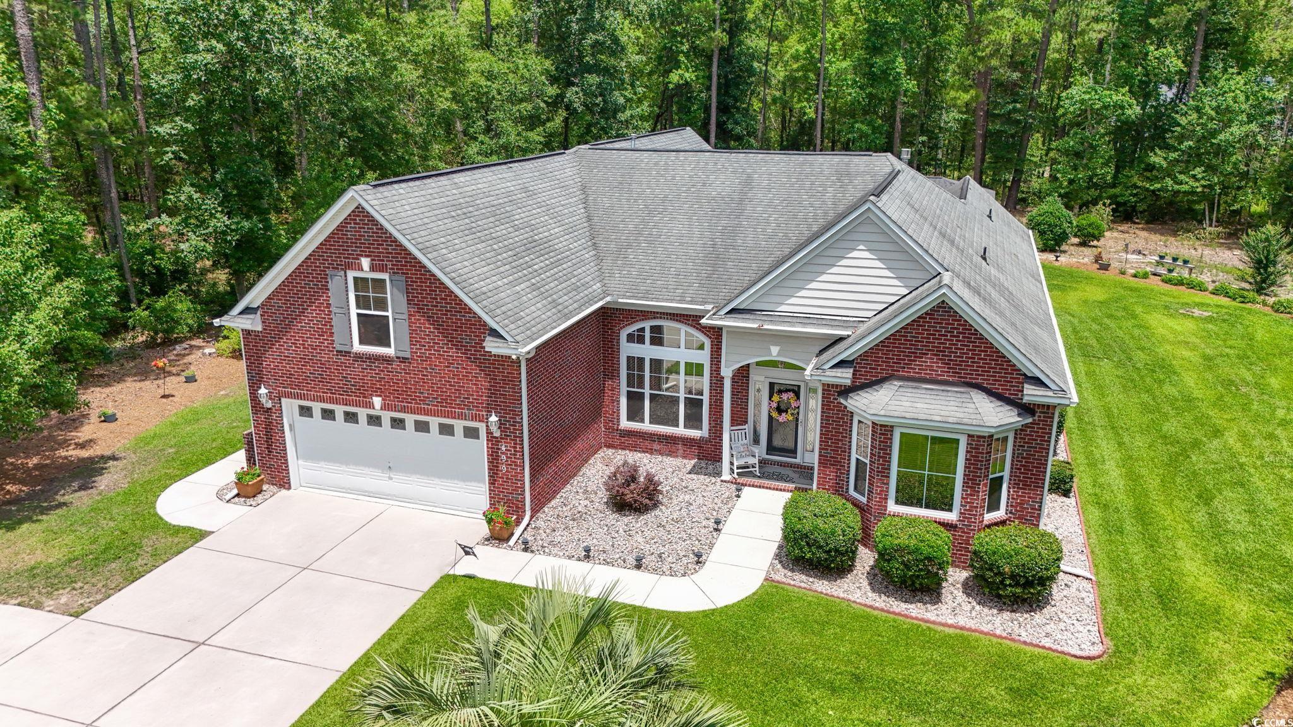
 Provided courtesy of © Copyright 2025 Coastal Carolinas Multiple Listing Service, Inc.®. Information Deemed Reliable but Not Guaranteed. © Copyright 2025 Coastal Carolinas Multiple Listing Service, Inc.® MLS. All rights reserved. Information is provided exclusively for consumers’ personal, non-commercial use, that it may not be used for any purpose other than to identify prospective properties consumers may be interested in purchasing.
Images related to data from the MLS is the sole property of the MLS and not the responsibility of the owner of this website. MLS IDX data last updated on 07-20-2025 6:30 PM EST.
Any images related to data from the MLS is the sole property of the MLS and not the responsibility of the owner of this website.
Provided courtesy of © Copyright 2025 Coastal Carolinas Multiple Listing Service, Inc.®. Information Deemed Reliable but Not Guaranteed. © Copyright 2025 Coastal Carolinas Multiple Listing Service, Inc.® MLS. All rights reserved. Information is provided exclusively for consumers’ personal, non-commercial use, that it may not be used for any purpose other than to identify prospective properties consumers may be interested in purchasing.
Images related to data from the MLS is the sole property of the MLS and not the responsibility of the owner of this website. MLS IDX data last updated on 07-20-2025 6:30 PM EST.
Any images related to data from the MLS is the sole property of the MLS and not the responsibility of the owner of this website.