675 Wedgewood Dr.
Murrells Inlet, SC 29576
- 5Beds
- 3Full Baths
- 1Half Baths
- 4,000SqFt
- 1999Year Built
- 0.34Acres
- MLS# 2510113
- Residential
- Detached
- Active
- Approx Time on Market2 months, 28 days
- AreaMurrells Inlet - Horry County
- CountyHorry
- Subdivision Mt Gilead
Overview
Nestled in the picturesque Mt. Gilead neighborhood of Murrells Inlet, SC, this exquisite Lowcountry-style home offers a harmonious blend of Southern charm and timeless elegance. Boasting five spacious bedrooms and three and a half bathrooms, the residence is perfectly positioned on a direct marshfront lot, providing serene water views and unparalleled access to nature. A private pier and boat dock invite endless opportunities for boating, fishing, kayaking, and enjoying the tranquil marsh setting. You're welcomed by a beautiful covered front porch and foyer entry. Gorgeous Mature Oak Trees envelope the property. The open floor plan is accentuated by Oak hardwood floors, 9 ft ceilings, custom built-ins, and a cozy wood-burning fireplace in the living room. Double French doors open to a screened veranda, offering panoramic marsh views and a perfect space for relaxation. The formal dining area, highlighted by elegant arched doorways, seamlessly connects to a gourmet kitchen equipped with stainless steel appliances, a gas (propane) range, Silestone countertops, a breakfast bar, tile backsplash, and a charming breakfast nook. The master suite is a private retreat featuring direct access to the veranda, a walk-in closet, an additional double-door closet, and a master bathroom with a whirlpool tub and walk-in shower. The main level also includes a guest bedroom with a full bath, an office/flex room, and a laundry room with upper and lower cabinetry and a full sink. Ascending the staircase, you'll find a landing adorned with built-in bookshelves and a dedicated storage/wrapping area. Three additional guest bedrooms reside on this level, two of which have access to the rear balcony, along with one full and one half bathroom. The ground level features an attached two-car garage, a workshop/studio, a spacious flex area with walk-out access to a covered rear porch and yard. Plenty of room for a Pool... Located near renowned attractions such as Huntington Beach State Park, Brookgreen Gardens, the Murrells Inlet MarshWalk, and an array of restaurants, shopping destinations, golf courses, and entertainment venues, this home offers the quintessential coastal lifestyle. Experience the perfect blend of elegance, comfort, and natural beauty in this exceptional marshfront residence.
Agriculture / Farm
Grazing Permits Blm: ,No,
Horse: No
Grazing Permits Forest Service: ,No,
Grazing Permits Private: ,No,
Irrigation Water Rights: ,No,
Farm Credit Service Incl: ,No,
Crops Included: ,No,
Association Fees / Info
Hoa Frequency: Monthly
Hoa Fees: 9
Hoa: No
Community Features: GolfCartsOk, LongTermRentalAllowed
Assoc Amenities: OwnerAllowedGolfCart, OwnerAllowedMotorcycle, PetRestrictions, TenantAllowedGolfCart, TenantAllowedMotorcycle
Bathroom Info
Total Baths: 4.00
Halfbaths: 1
Fullbaths: 3
Room Dimensions
Bedroom1: 14.2x13.9
Bedroom2: 18x10.2
Bedroom3: 14.5x12.11
DiningRoom: 11.6x12.3
Kitchen: 12x11.6
LivingRoom: 18.7x17.3
PrimaryBedroom: 13.5x15.9
Room Features
DiningRoom: SeparateFormalDiningRoom
Kitchen: BreakfastBar, Pantry, StainlessSteelAppliances, SolidSurfaceCounters
LivingRoom: CeilingFans, Fireplace
Other: EntranceFoyer, Other, Workshop
Bedroom Info
Beds: 5
Building Info
New Construction: No
Levels: ThreeOrMore
Year Built: 1999
Mobile Home Remains: ,No,
Zoning: RES
Style: RaisedBeach
Construction Materials: Masonry, Stucco
Buyer Compensation
Exterior Features
Spa: No
Patio and Porch Features: Balcony, RearPorch, FrontPorch, Porch, Screened
Foundation: Slab
Exterior Features: Balcony, Dock, Fence, Porch
Financial
Lease Renewal Option: ,No,
Garage / Parking
Parking Capacity: 6
Garage: Yes
Carport: No
Parking Type: Attached, Garage, TwoCarGarage, GarageDoorOpener
Open Parking: No
Attached Garage: Yes
Garage Spaces: 2
Green / Env Info
Green Energy Efficient: Doors, Windows
Interior Features
Floor Cover: Carpet, Tile, Wood
Door Features: InsulatedDoors
Fireplace: Yes
Laundry Features: WasherHookup
Furnished: Unfurnished
Interior Features: Fireplace, SplitBedrooms, BreakfastBar, EntranceFoyer, StainlessSteelAppliances, SolidSurfaceCounters, Workshop
Appliances: Dishwasher, Microwave, Range, Refrigerator
Lot Info
Lease Considered: ,No,
Lease Assignable: ,No,
Acres: 0.34
Land Lease: No
Lot Description: FloodZone, IrregularLot, OutsideCityLimits, StreamCreek
Misc
Pool Private: No
Pets Allowed: OwnerOnly, Yes
Offer Compensation
Other School Info
Property Info
County: Horry
View: No
Senior Community: No
Stipulation of Sale: None
Habitable Residence: ,No,
View: MarshView
Property Sub Type Additional: Detached
Property Attached: No
Rent Control: No
Construction: Resale
Room Info
Basement: ,No,
Sold Info
Sqft Info
Building Sqft: 4650
Living Area Source: Estimated
Sqft: 4000
Tax Info
Unit Info
Utilities / Hvac
Heating: Central, Electric, Propane
Cooling: CentralAir
Electric On Property: No
Cooling: Yes
Utilities Available: CableAvailable, ElectricityAvailable, SewerAvailable, WaterAvailable
Heating: Yes
Water Source: Public
Waterfront / Water
Waterfront: Yes
Waterfront Features: Channel, Creek
Schools
Elem: Seaside Elementary School
Middle: Saint James Middle School
High: Saint James High School
Courtesy of Century 21 Boling & Associates - Cell: 843-997-8891


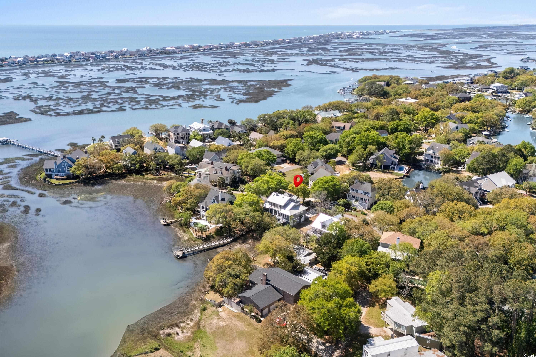
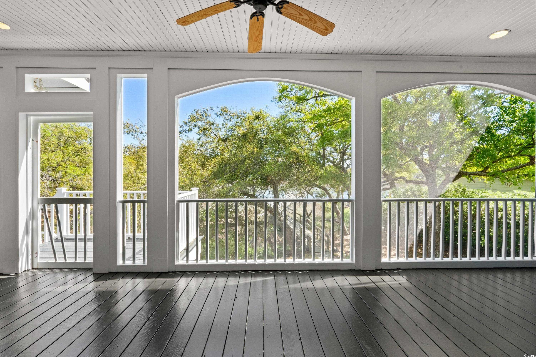
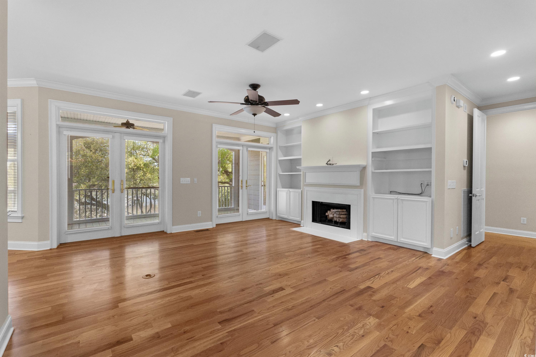

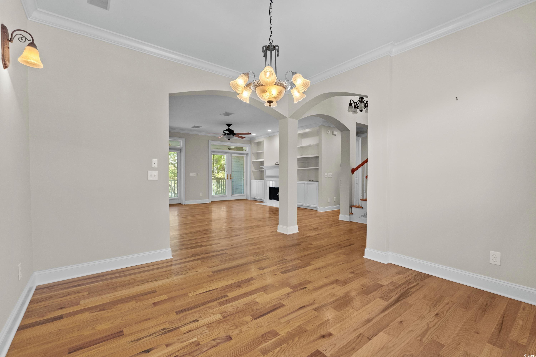
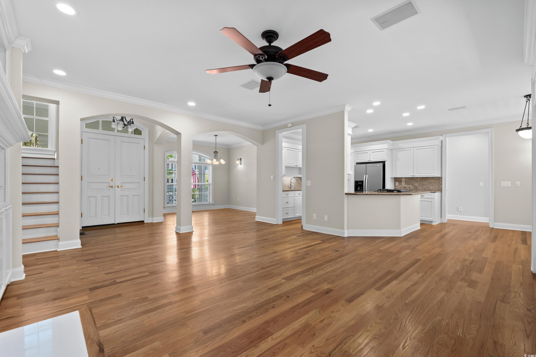
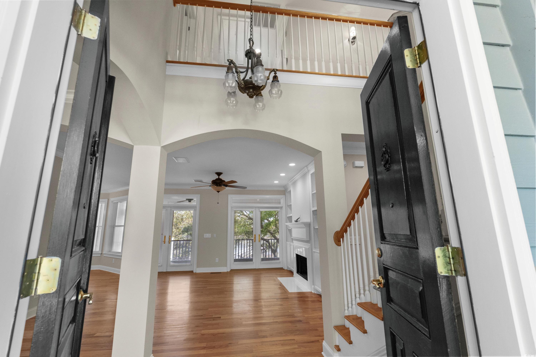



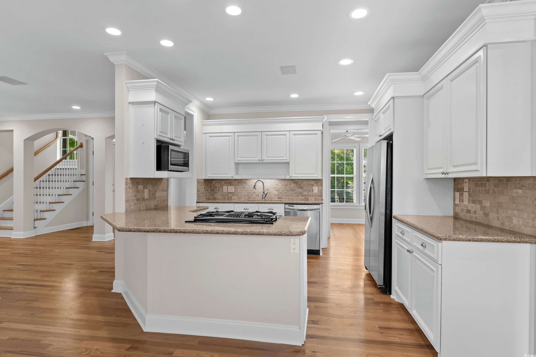
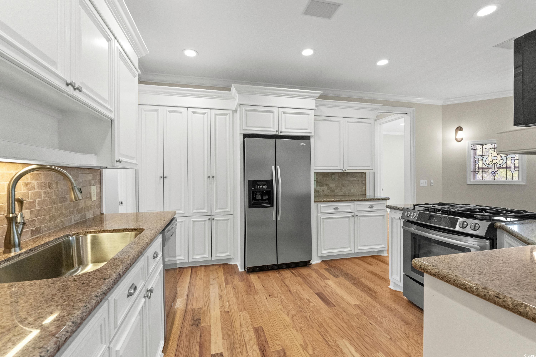

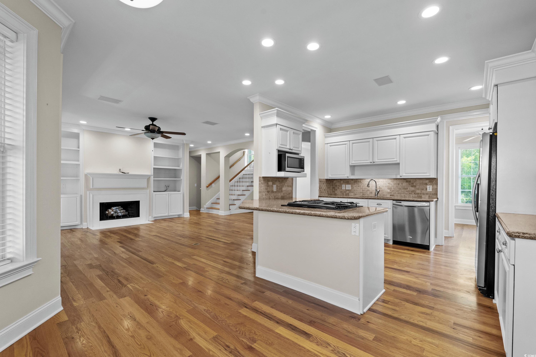

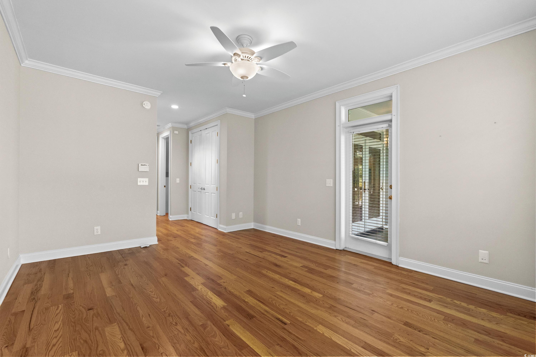

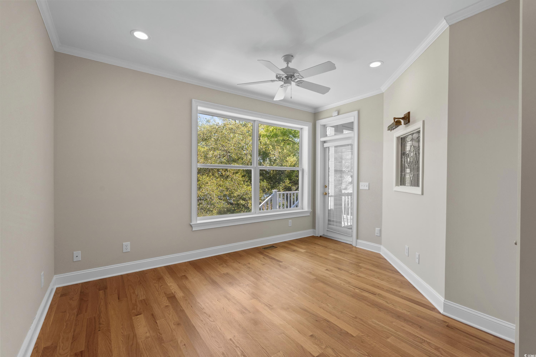

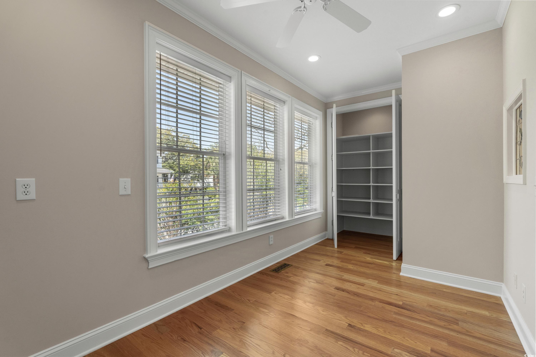

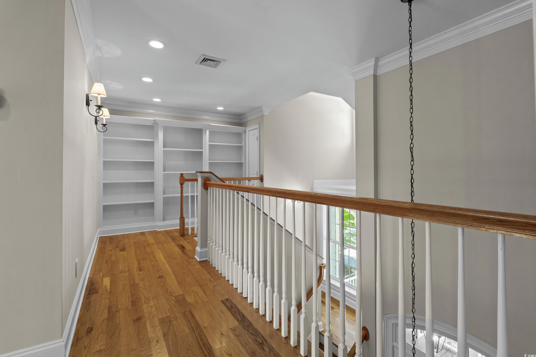








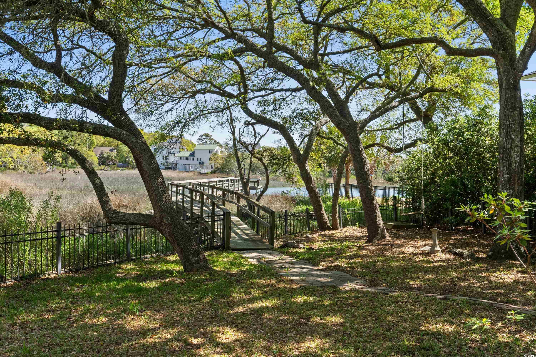



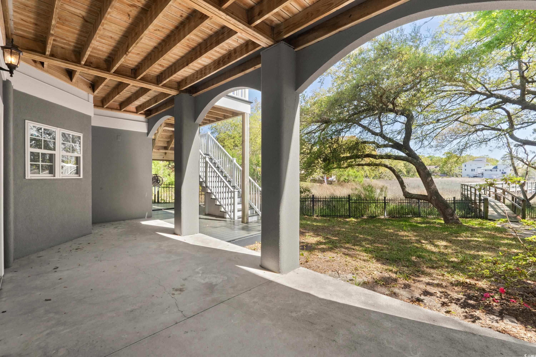
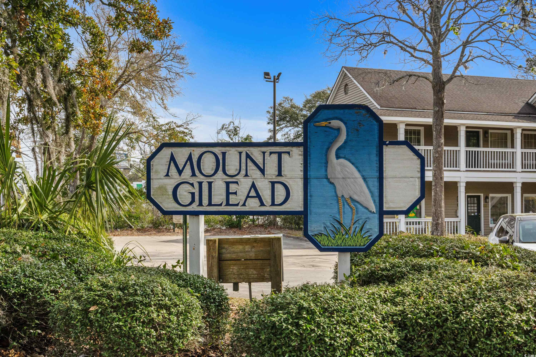

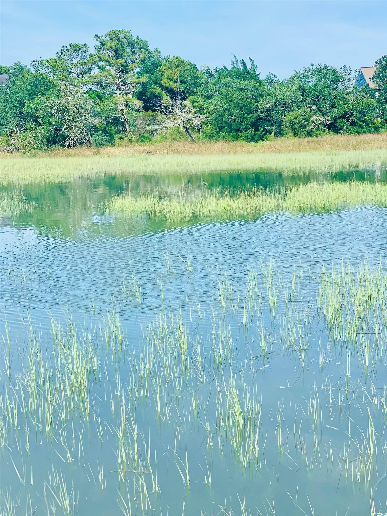
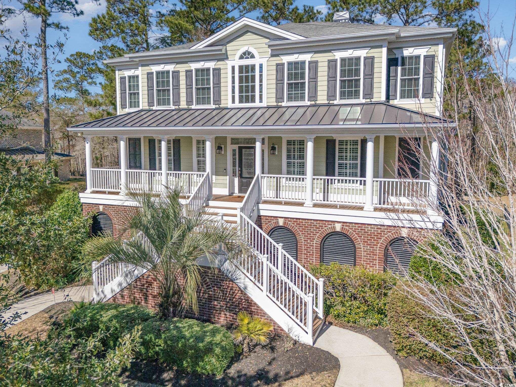
 MLS# 2504509
MLS# 2504509  Provided courtesy of © Copyright 2025 Coastal Carolinas Multiple Listing Service, Inc.®. Information Deemed Reliable but Not Guaranteed. © Copyright 2025 Coastal Carolinas Multiple Listing Service, Inc.® MLS. All rights reserved. Information is provided exclusively for consumers’ personal, non-commercial use, that it may not be used for any purpose other than to identify prospective properties consumers may be interested in purchasing.
Images related to data from the MLS is the sole property of the MLS and not the responsibility of the owner of this website. MLS IDX data last updated on 07-20-2025 1:30 PM EST.
Any images related to data from the MLS is the sole property of the MLS and not the responsibility of the owner of this website.
Provided courtesy of © Copyright 2025 Coastal Carolinas Multiple Listing Service, Inc.®. Information Deemed Reliable but Not Guaranteed. © Copyright 2025 Coastal Carolinas Multiple Listing Service, Inc.® MLS. All rights reserved. Information is provided exclusively for consumers’ personal, non-commercial use, that it may not be used for any purpose other than to identify prospective properties consumers may be interested in purchasing.
Images related to data from the MLS is the sole property of the MLS and not the responsibility of the owner of this website. MLS IDX data last updated on 07-20-2025 1:30 PM EST.
Any images related to data from the MLS is the sole property of the MLS and not the responsibility of the owner of this website.