80 Stonington Dr.
Murrells Inlet, SC 29576
- 5Beds
- 4Full Baths
- 1Half Baths
- 4,795SqFt
- 2010Year Built
- 2.03Acres
- MLS# 2504509
- Residential
- Detached
- Active
- Approx Time on Market4 months, 26 days
- AreaMurrells Inlet - Horry County
- CountyHorry
- Subdivision Prince Creek - Collins Creek Landing
Overview
NEW PRICE BELOW APPRAISED VALUE!! A RARE ownership opportunity! Experience Luxury and Grand Southern Living in this spacious 2+acre waterfront estate, situated in the highly sought-after gated community of Collins Creek Landing. Walk from the fenced backyard onto a private boardwalk through a tranquil wooded oasis to a PRIVATE FLOATING DOCK on deep-water Collins Creek, which ties directly to the Intracoastal Waterway a dream for boating or fishing enthusiasts, and nature lovers alike. This spectacular home with great curb appeal offers 5 bedrooms and 4.5 bathrooms on 3 levels with elevator access to ALL levels. Other exceptional features of the home are an exercise room with an attached full bathroom (which could alternately be used as a guest/in law suite), media room, office and shop room with an extra large 3-car garage with ample space for a golf cart, too. The circular driveway out front offers additional off-street parking for guests as well. Inside, find desirable features such as plantation shutters, real honey oak hardwood floors and triple crown moulding. Enter the main living level where a grand staircase in the two-story foyer separates a beautiful dining room and an office, with coffered ceilings and wainscoting found in both. The huge primary bedroom is also on this level, complete with a spacious en suite with tiled floors and granite countertops, featuring a walk-in shower, separate water closet, a jetted soaking tub, and dual walk-in closets. This main living floor is where you also find the family room with gas fireplace, which opens up through French doors to a lovely screenedporch overlooking the backyard and beyond. An eat-in gourmet kitchen with French country cream cabinetry and granite countertops, double ovens, open deck with gas grill hook up finish out this level. The top level of the home features 4 large bedrooms, 2 full bathrooms and a large media room perfect for movie and game nights. The lowest level of the home is where you find the exercise room with a full bath, shop room, and a huge 3-car garage with tons of storage space. Outdoors find a large patio space with a built-in gas grill and fire pit. Residents of this exclusive gated community enjoy access to exceptional amenities including a community center complete with kitchen and bathrooms, neighborhood pool, batting cage, soccer field, basketball court, and playground area. Beyond the community center find a boat Launch, gazebo & scenic boardwalk to Collins Creek. Additionally, the community also has a locked boat storage facility for residents only. For beach lovers Huntington Beach State Park is a mere 10 minutes away. This Low country masterpiece offers an unparalleled lifestyle - Schedule your private tour today! Wachesaw Plantation Country Club Golf Equity Membership Available if Desired!! Agent related to sellers.
Open House Info
Openhouse Start Time:
Sunday, July 27th, 2025 @ 1:00 PM
Openhouse End Time:
Sunday, July 27th, 2025 @ 4:00 PM
Openhouse Remarks: Brokers Welcome
Agriculture / Farm
Grazing Permits Blm: ,No,
Horse: No
Grazing Permits Forest Service: ,No,
Grazing Permits Private: ,No,
Irrigation Water Rights: ,No,
Farm Credit Service Incl: ,No,
Crops Included: ,No,
Association Fees / Info
Hoa Frequency: Monthly
Hoa Fees: 172
Hoa: Yes
Hoa Includes: CommonAreas, Pools, RecreationFacilities
Community Features: BoatFacilities, BoatSlip, Clubhouse, Dock, GolfCartsOk, Gated, RecreationArea, Pool
Assoc Amenities: BoatDock, BoatRamp, Clubhouse, Gated, OwnerAllowedGolfCart, OwnerAllowedMotorcycle, PetRestrictions, BoatSlip
Bathroom Info
Total Baths: 5.00
Halfbaths: 1
Fullbaths: 4
Room Dimensions
Bedroom1: 14'3x18'4
Bedroom2: 14'1x21'9
Bedroom3: 12x14'3
DiningRoom: 12X15'6
LivingRoom: 17'9X23'1
PrimaryBedroom: 14'5X23'3
Room Level
Bedroom1: Second
Bedroom2: Second
Bedroom3: Second
PrimaryBedroom: Main
Room Features
DiningRoom: SeparateFormalDiningRoom, FamilyDiningRoom, KitchenDiningCombo
Kitchen: BreakfastBar, BreakfastArea, KitchenIsland, Pantry, StainlessSteelAppliances
LivingRoom: Fireplace
Other: Library, Workshop
Bedroom Info
Beds: 5
Building Info
New Construction: No
Levels: Two
Year Built: 2010
Mobile Home Remains: ,No,
Zoning: RES
Construction Materials: HardiplankType, Other
Buyer Compensation
Exterior Features
Spa: No
Patio and Porch Features: RearPorch, Deck, FrontPorch, Patio, Porch, Screened
Pool Features: Community, OutdoorPool
Foundation: BrickMortar, Raised, Slab
Exterior Features: BuiltInBarbecue, Barbecue, Deck, Dock, Fence, SprinklerIrrigation, Other, Porch, Patio, Storage
Financial
Lease Renewal Option: ,No,
Garage / Parking
Parking Capacity: 6
Garage: Yes
Carport: No
Parking Type: Attached, ThreeCarGarage, Boat, Garage, GarageDoorOpener
Open Parking: No
Attached Garage: Yes
Garage Spaces: 3
Green / Env Info
Interior Features
Floor Cover: Carpet, Wood
Fireplace: Yes
Laundry Features: WasherHookup
Furnished: Unfurnished
Interior Features: Elevator, Fireplace, BreakfastBar, BreakfastArea, KitchenIsland, StainlessSteelAppliances, Workshop
Appliances: Cooktop, DoubleOven, Dishwasher, Disposal, Microwave, Refrigerator, Dryer, Washer
Lot Info
Lease Considered: ,No,
Lease Assignable: ,No,
Acres: 2.03
Land Lease: No
Lot Description: OneOrMoreAcres, IrregularLot, StreamCreek
Misc
Pool Private: No
Pets Allowed: OwnerOnly, Yes
Offer Compensation
Other School Info
Property Info
County: Horry
View: No
Senior Community: No
Stipulation of Sale: None
Habitable Residence: ,No,
Property Sub Type Additional: Detached
Property Attached: No
Security Features: GatedCommunity, SmokeDetectors
Disclosures: CovenantsRestrictionsDisclosure,SellerDisclosure
Rent Control: No
Construction: Resale
Room Info
Basement: ,No,
Sold Info
Sqft Info
Building Sqft: 7001
Living Area Source: Appraiser
Sqft: 4795
Tax Info
Unit Info
Utilities / Hvac
Heating: Central, Gas
Cooling: CentralAir
Electric On Property: No
Cooling: Yes
Utilities Available: CableAvailable, ElectricityAvailable, NaturalGasAvailable, PhoneAvailable, SewerAvailable, WaterAvailable
Heating: Yes
Water Source: Public
Waterfront / Water
Waterfront: No
Waterfront Features: Creek, DockAccess
Schools
Elem: Saint James Elementary School
Middle: Saint James Intermediate School
High: Saint James High School
Directions
SC 707 To Prince Creek Parkway Right on Collins Creek Rd. Left on Stonington Dr. Home will be on the right. Gated CommunityCourtesy of Realty One Group Docksidesouth
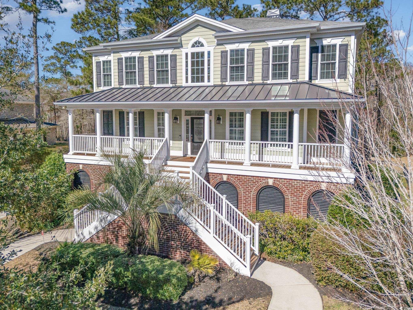
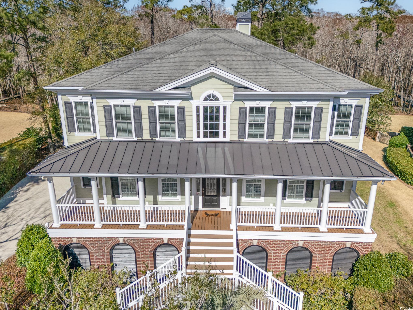
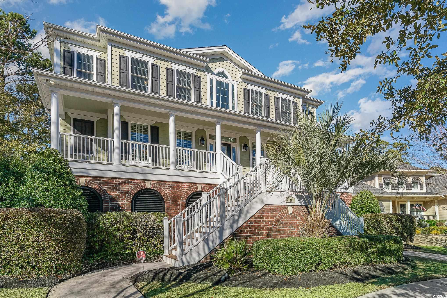

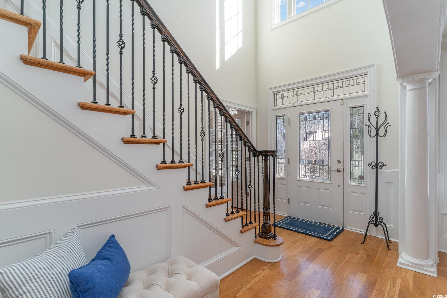
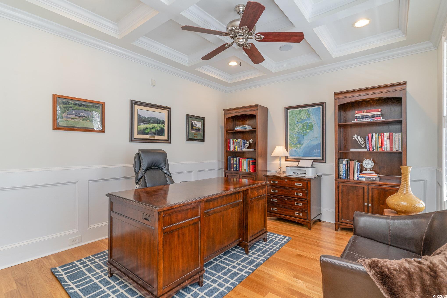


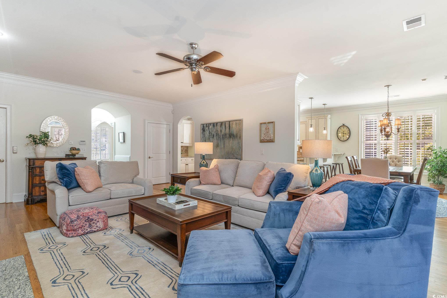
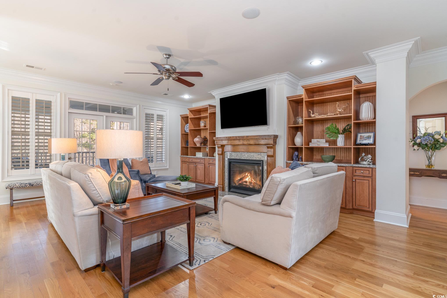
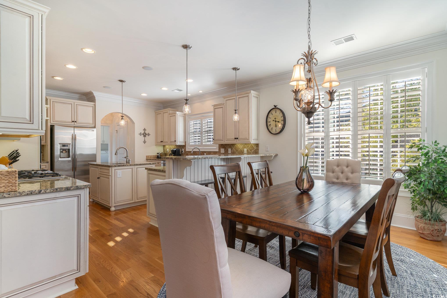


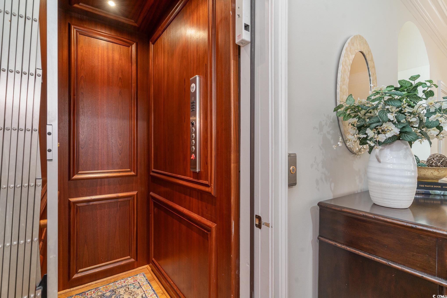
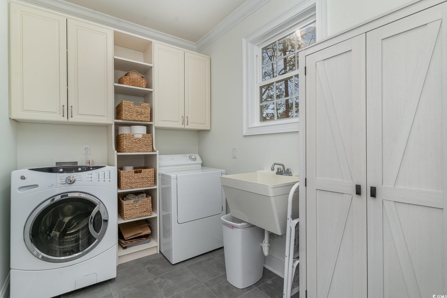

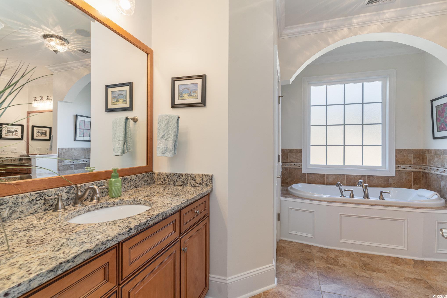
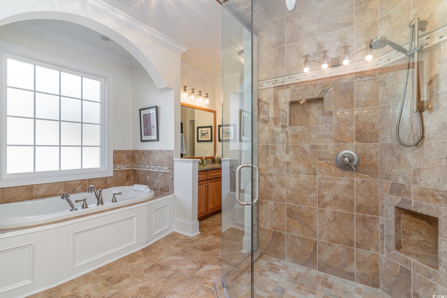
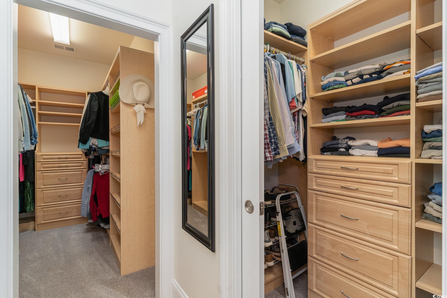
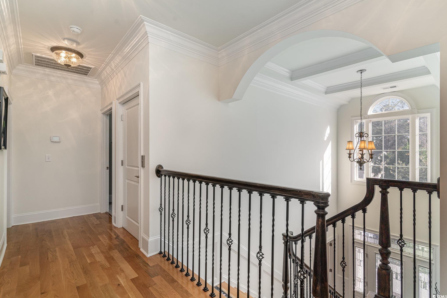

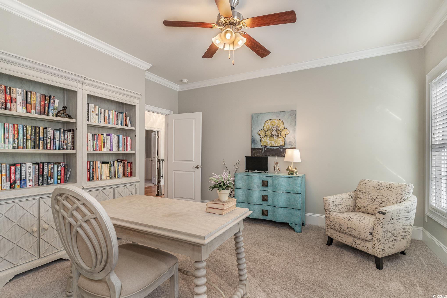
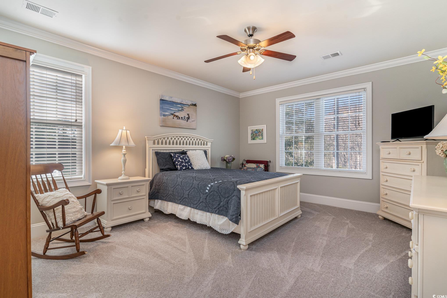
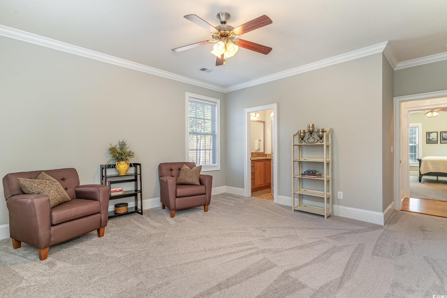


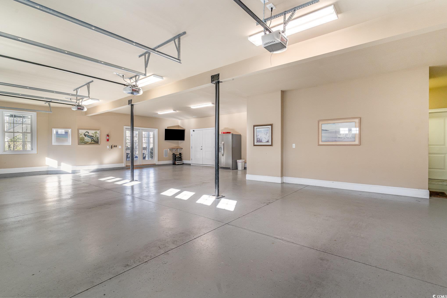
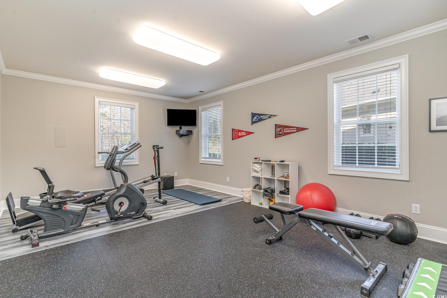
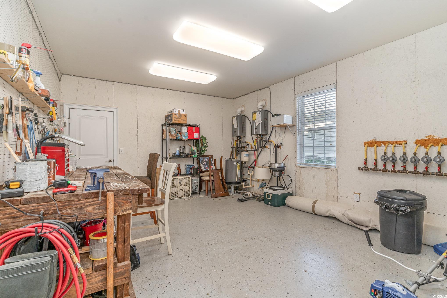
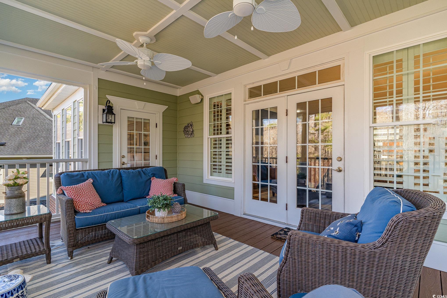
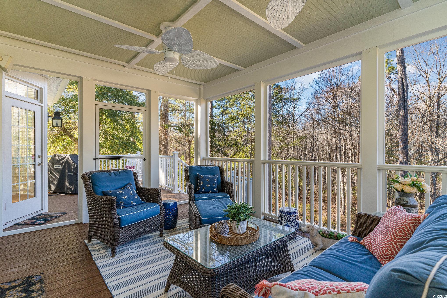

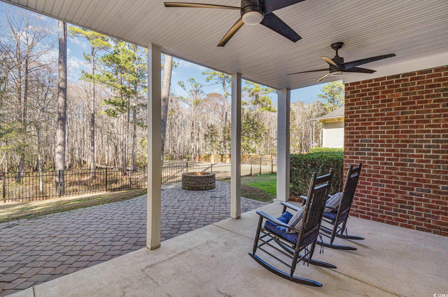

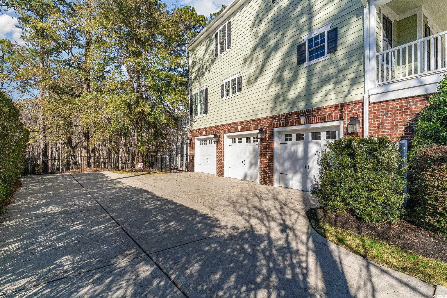

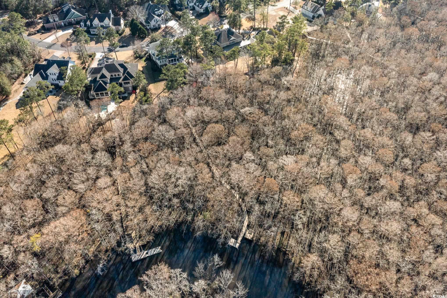
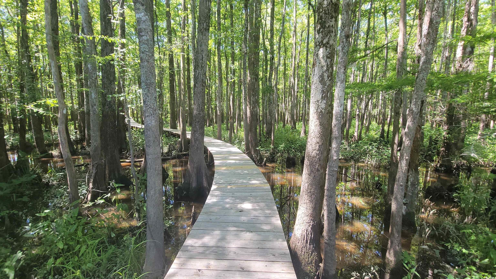
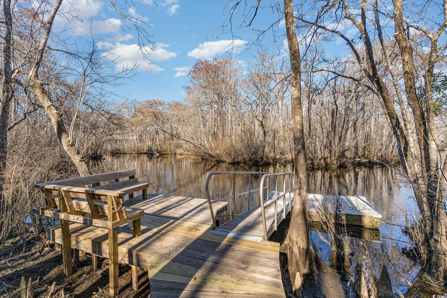

 Provided courtesy of © Copyright 2025 Coastal Carolinas Multiple Listing Service, Inc.®. Information Deemed Reliable but Not Guaranteed. © Copyright 2025 Coastal Carolinas Multiple Listing Service, Inc.® MLS. All rights reserved. Information is provided exclusively for consumers’ personal, non-commercial use, that it may not be used for any purpose other than to identify prospective properties consumers may be interested in purchasing.
Images related to data from the MLS is the sole property of the MLS and not the responsibility of the owner of this website. MLS IDX data last updated on 07-20-2025 6:30 PM EST.
Any images related to data from the MLS is the sole property of the MLS and not the responsibility of the owner of this website.
Provided courtesy of © Copyright 2025 Coastal Carolinas Multiple Listing Service, Inc.®. Information Deemed Reliable but Not Guaranteed. © Copyright 2025 Coastal Carolinas Multiple Listing Service, Inc.® MLS. All rights reserved. Information is provided exclusively for consumers’ personal, non-commercial use, that it may not be used for any purpose other than to identify prospective properties consumers may be interested in purchasing.
Images related to data from the MLS is the sole property of the MLS and not the responsibility of the owner of this website. MLS IDX data last updated on 07-20-2025 6:30 PM EST.
Any images related to data from the MLS is the sole property of the MLS and not the responsibility of the owner of this website.