824 Sweeney Dr.
Little River, SC 29566
- 3Beds
- 2Full Baths
- N/AHalf Baths
- 1,686SqFt
- 2014Year Built
- 0.23Acres
- MLS# 2517144
- Residential
- Detached
- Active Under Contract
- Approx Time on Market7 days
- AreaLittle River Area--North of Hwy 9
- CountyHorry
- Subdivision Lafayette Park
Overview
You've landed on the the most adorable house at the beach. Sweeney Drive is a lovely custom built Camden plan in Lafayette park that has storage galore. Besides the many closets in bedrooms, bathrooms and common area, the pantry is every kitchen enthusiasts dream. You can store everything from canned goods to cookware and still have room for anything overflowing from the kitchen. This plan was designed for comfort with ample square footage, solid surface flooring in all main living areas, carpet in the bedrooms and beautiful custom cafe Plantation shutters keeping everything cool and efficient in the warm summer season at the beach. Every room has a ceiling fan and the screen room that overlooks the lovely pond with water life is perfect for sunset cocktails and morning coffee. If you like choices you can opt for front porch sittin, where there is plenty of room for a porch swing or several comfy chairs to watch the world go by. The kitchen is dreamy with a magnificent double oven, one for smaller batches of baking and larger for family gathering cooking. A sweet little corner for a coffee bar is tucked beside the fridge and the cabinet space is incredible. You will be trying to figure out how to fill it all theres so much room. Other notable mentions to this home that are just a tad of what you'll see here: recently updated irrigation system, custom hurricane window system, Back up generator hook up in garage, garage shelving (can be removed if not needed), Washer & Dryer, Fridge and so much more that you have to see to appreciate. Please come and see what all the fuss is about in Lafayette Park :)
Agriculture / Farm
Grazing Permits Blm: ,No,
Horse: No
Grazing Permits Forest Service: ,No,
Grazing Permits Private: ,No,
Irrigation Water Rights: ,No,
Farm Credit Service Incl: ,No,
Crops Included: ,No,
Association Fees / Info
Hoa Frequency: Monthly
Hoa Fees: 67
Hoa: Yes
Hoa Includes: AssociationManagement, CommonAreas, LegalAccounting, Pools, Trash
Community Features: TennisCourts, LongTermRentalAllowed, Pool
Assoc Amenities: OwnerAllowedMotorcycle, TennisCourts
Bathroom Info
Total Baths: 2.00
Fullbaths: 2
Room Dimensions
Bedroom1: 11'1x10'4
Bedroom2: 11'1x10'10
DiningRoom: 15'9x12'10
GreatRoom: 15'9x15'4
Kitchen: 15'11x12'8
PrimaryBedroom: 12' x 15'4
Room Level
Bedroom1: First
Bedroom2: First
PrimaryBedroom: First
Room Features
DiningRoom: LivingDiningRoom, VaultedCeilings
FamilyRoom: CeilingFans, VaultedCeilings
Kitchen: BreakfastBar, BreakfastArea, KitchenExhaustFan, Pantry, StainlessSteelAppliances, SolidSurfaceCounters
LivingRoom: CeilingFans
Other: BedroomOnMainLevel, EntranceFoyer
Bedroom Info
Beds: 3
Building Info
New Construction: No
Levels: One
Year Built: 2014
Mobile Home Remains: ,No,
Zoning: res
Style: Ranch
Construction Materials: Masonry, WoodFrame
Builders Name: Beazer
Builder Model: Camden
Buyer Compensation
Exterior Features
Spa: No
Patio and Porch Features: FrontPorch, Patio
Pool Features: Community, OutdoorPool
Foundation: Slab
Exterior Features: SprinklerIrrigation, Patio
Financial
Lease Renewal Option: ,No,
Garage / Parking
Parking Capacity: 4
Garage: Yes
Carport: No
Parking Type: Attached, Garage, TwoCarGarage, GarageDoorOpener
Open Parking: No
Attached Garage: Yes
Garage Spaces: 2
Green / Env Info
Interior Features
Floor Cover: Carpet, Laminate, Tile
Fireplace: No
Laundry Features: WasherHookup
Furnished: Unfurnished
Interior Features: Attic, PullDownAtticStairs, PermanentAtticStairs, BreakfastBar, BedroomOnMainLevel, BreakfastArea, EntranceFoyer, StainlessSteelAppliances, SolidSurfaceCounters
Appliances: Cooktop, DoubleOven, Dishwasher, Disposal, Microwave, Range, Refrigerator, RangeHood, Dryer, Washer
Lot Info
Lease Considered: ,No,
Lease Assignable: ,No,
Acres: 0.23
Land Lease: No
Lot Description: LakeFront, PondOnLot, Rectangular, RectangularLot
Misc
Pool Private: No
Offer Compensation
Other School Info
Property Info
County: Horry
View: No
Senior Community: No
Stipulation of Sale: None
Habitable Residence: ,No,
Property Sub Type Additional: Detached
Property Attached: No
Security Features: SecuritySystem
Disclosures: CovenantsRestrictionsDisclosure
Rent Control: No
Construction: Resale
Room Info
Basement: ,No,
Sold Info
Sqft Info
Building Sqft: 2302
Living Area Source: Builder
Sqft: 1686
Tax Info
Unit Info
Utilities / Hvac
Heating: Central, Electric
Electric On Property: No
Cooling: No
Utilities Available: CableAvailable, ElectricityAvailable, PhoneAvailable, SewerAvailable, UndergroundUtilities, WaterAvailable
Heating: Yes
Water Source: Public
Waterfront / Water
Waterfront: Yes
Waterfront Features: Pond
Directions
Home is easy to find via WAZE and GPSCourtesy of North Beach Realty
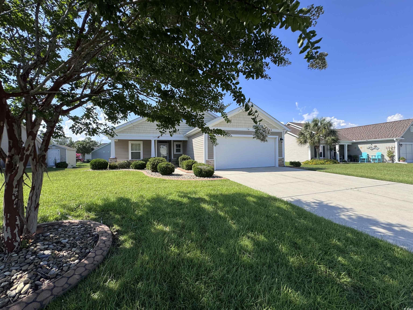

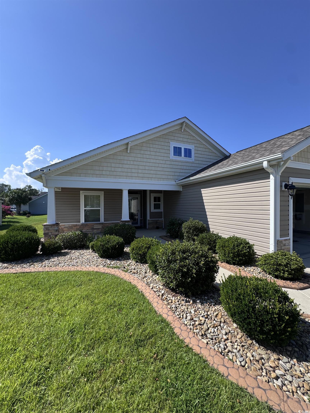
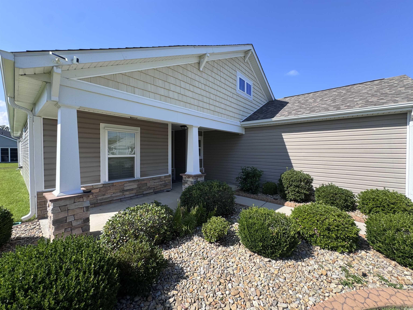
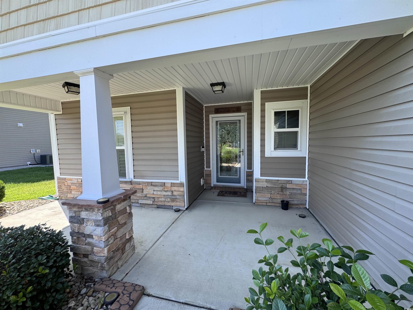

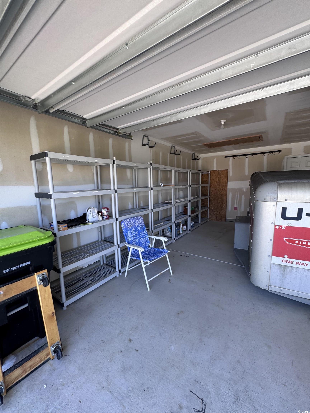
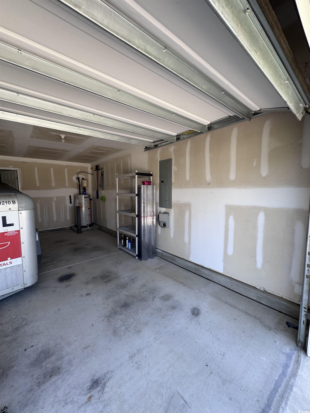
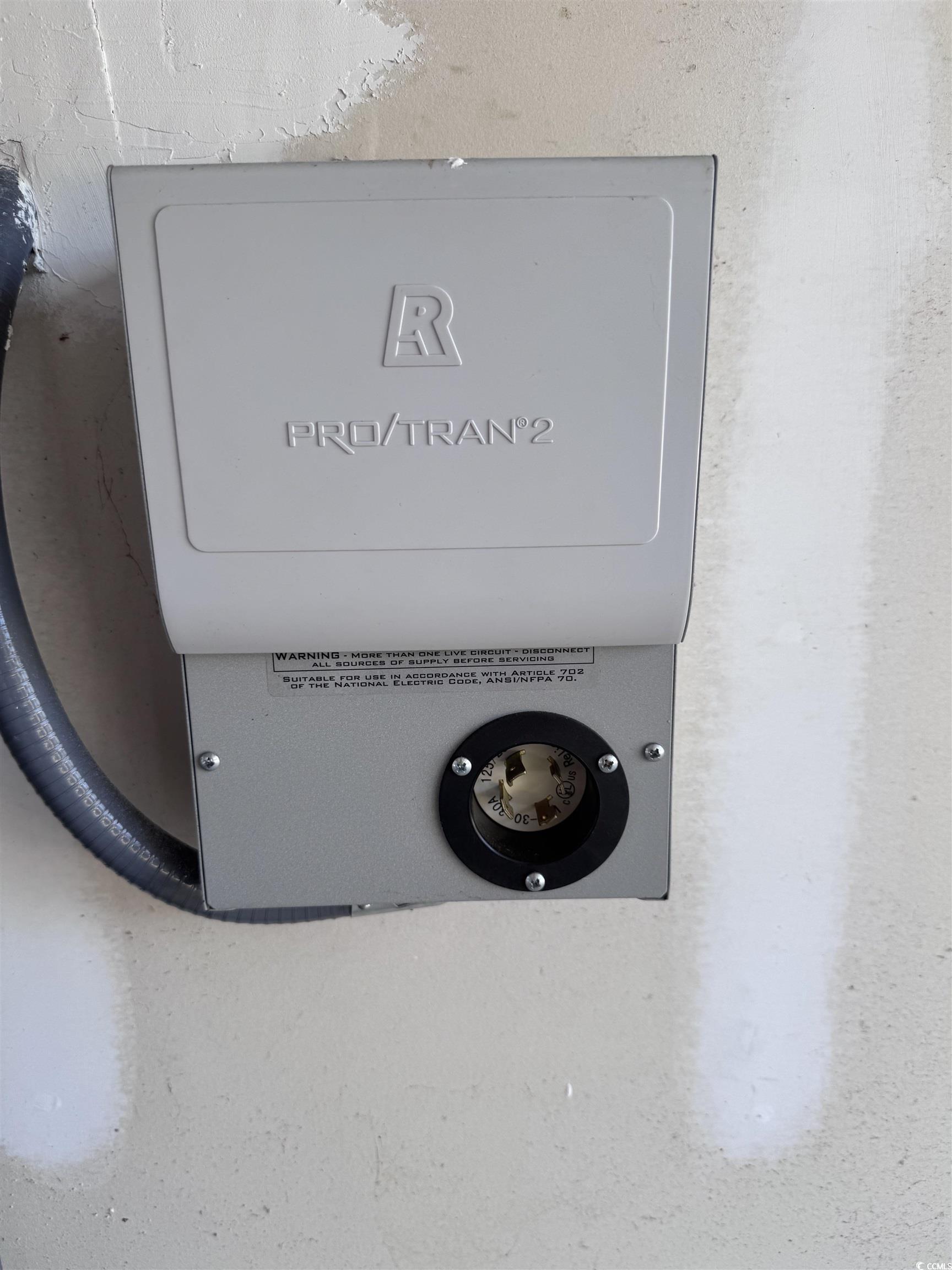
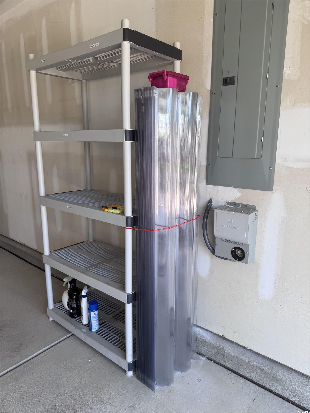
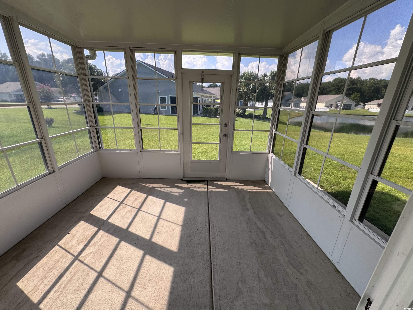

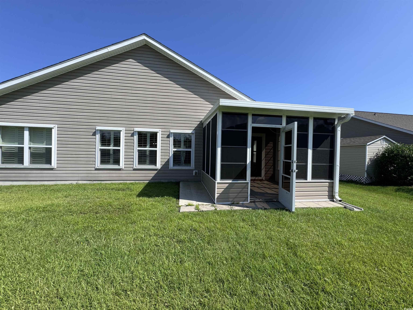
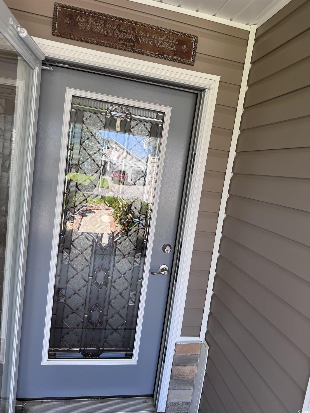
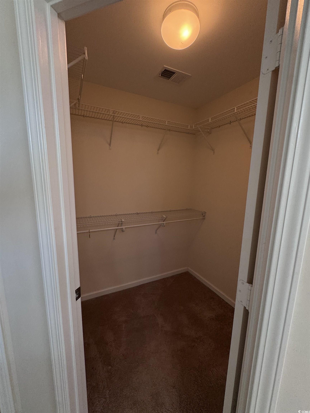
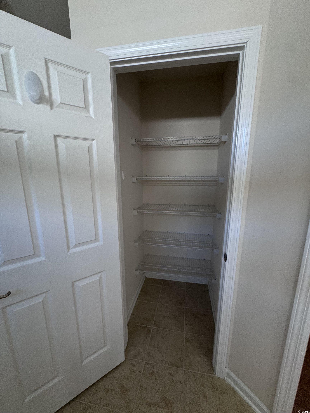
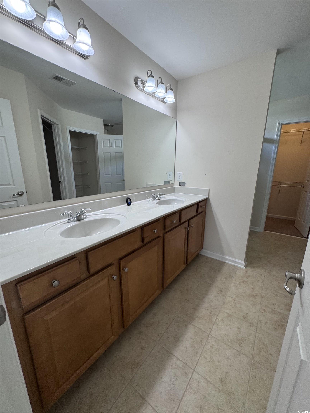

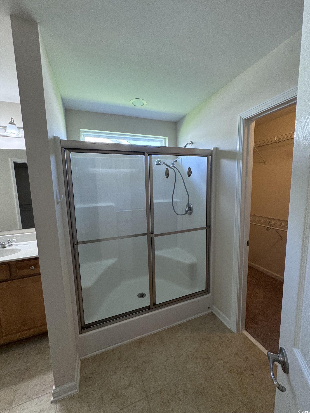

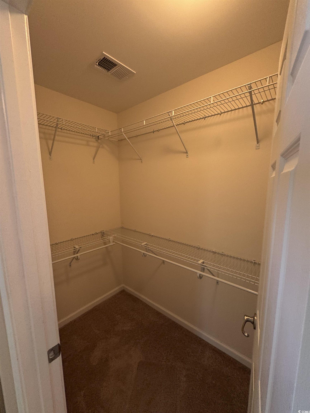
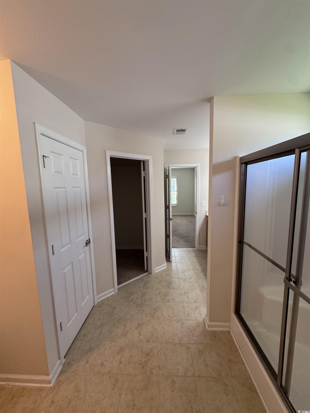
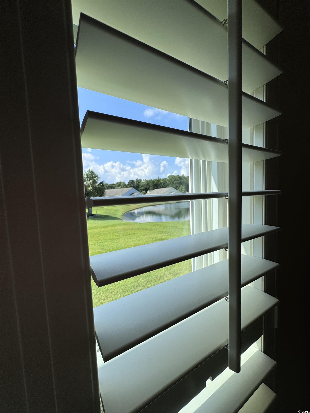
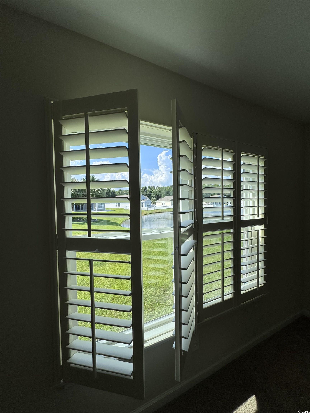
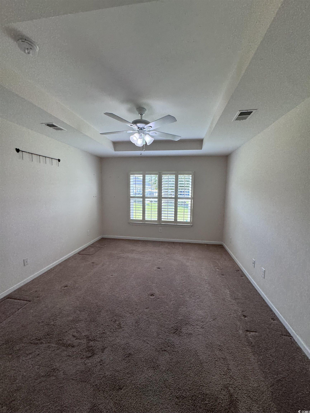
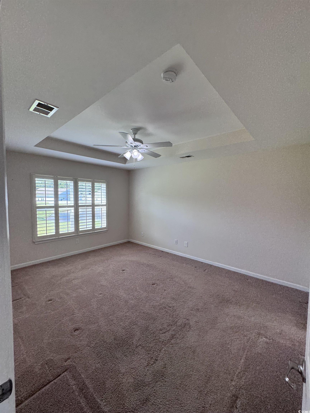
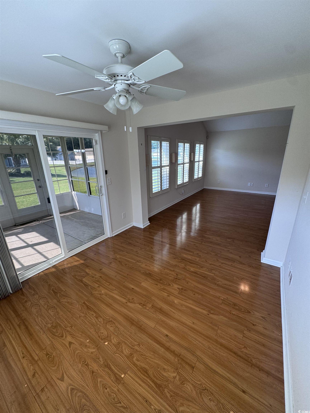
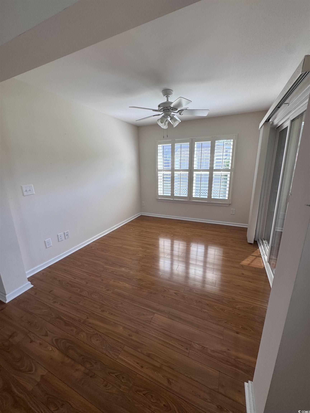





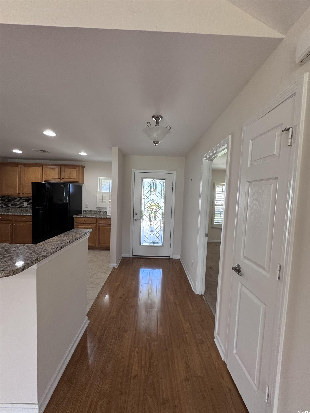

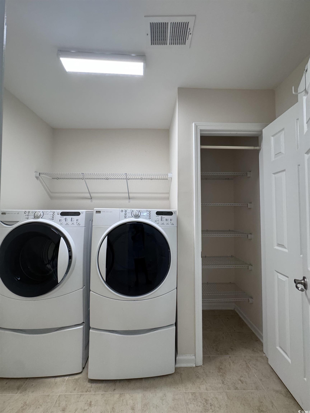
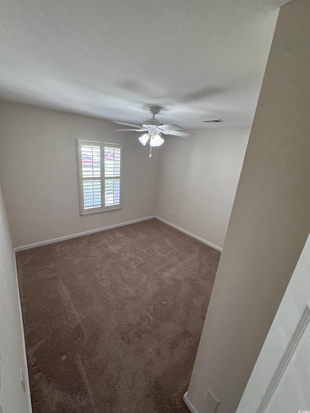
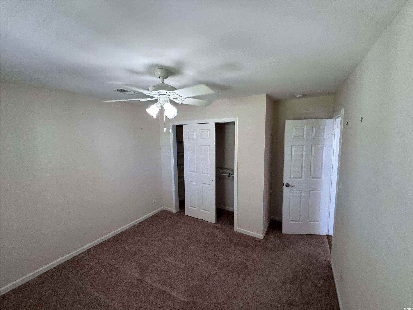


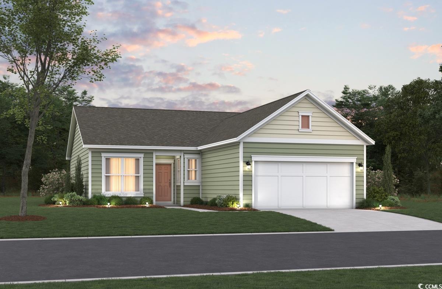
 MLS# 2517285
MLS# 2517285 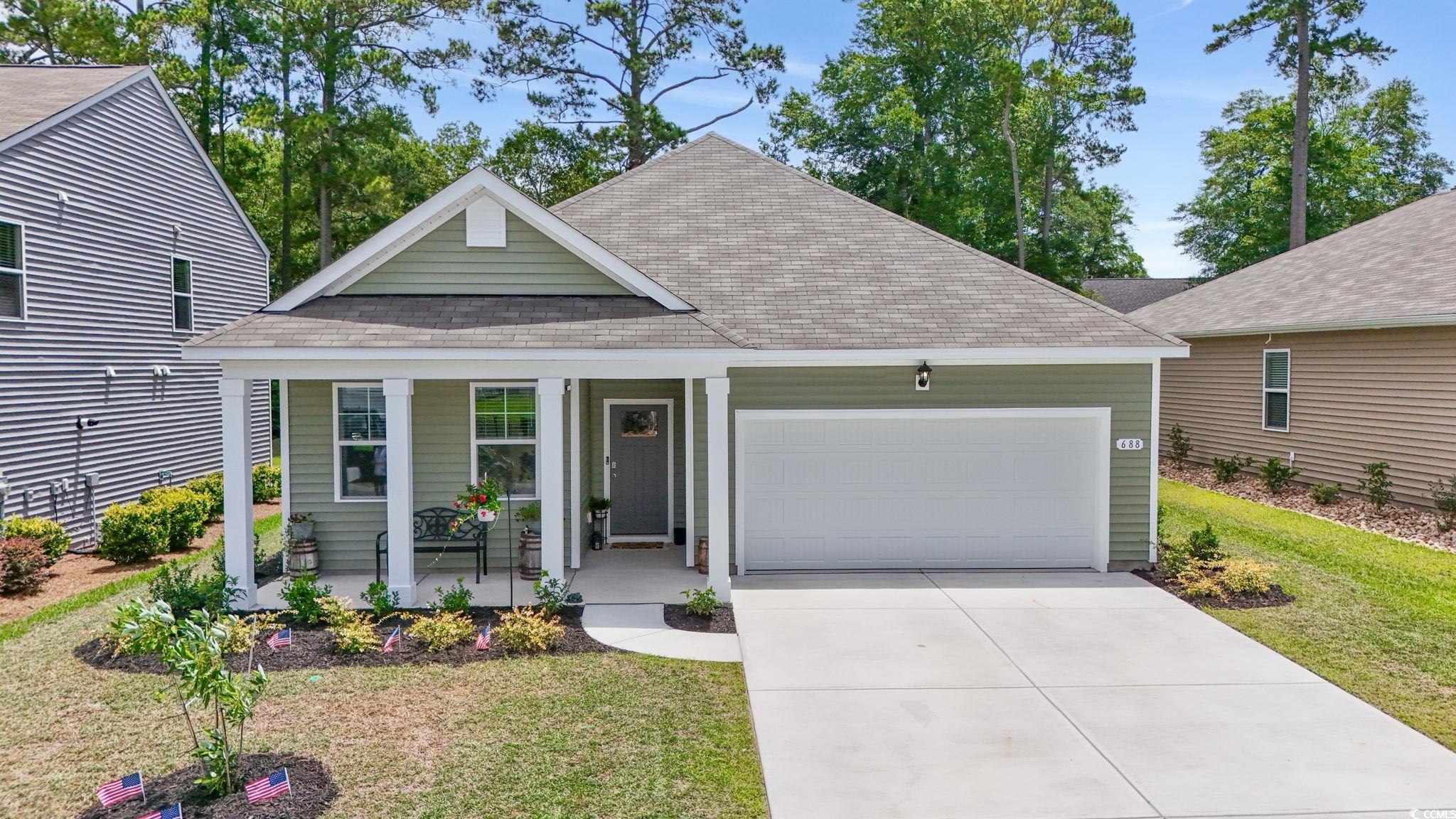

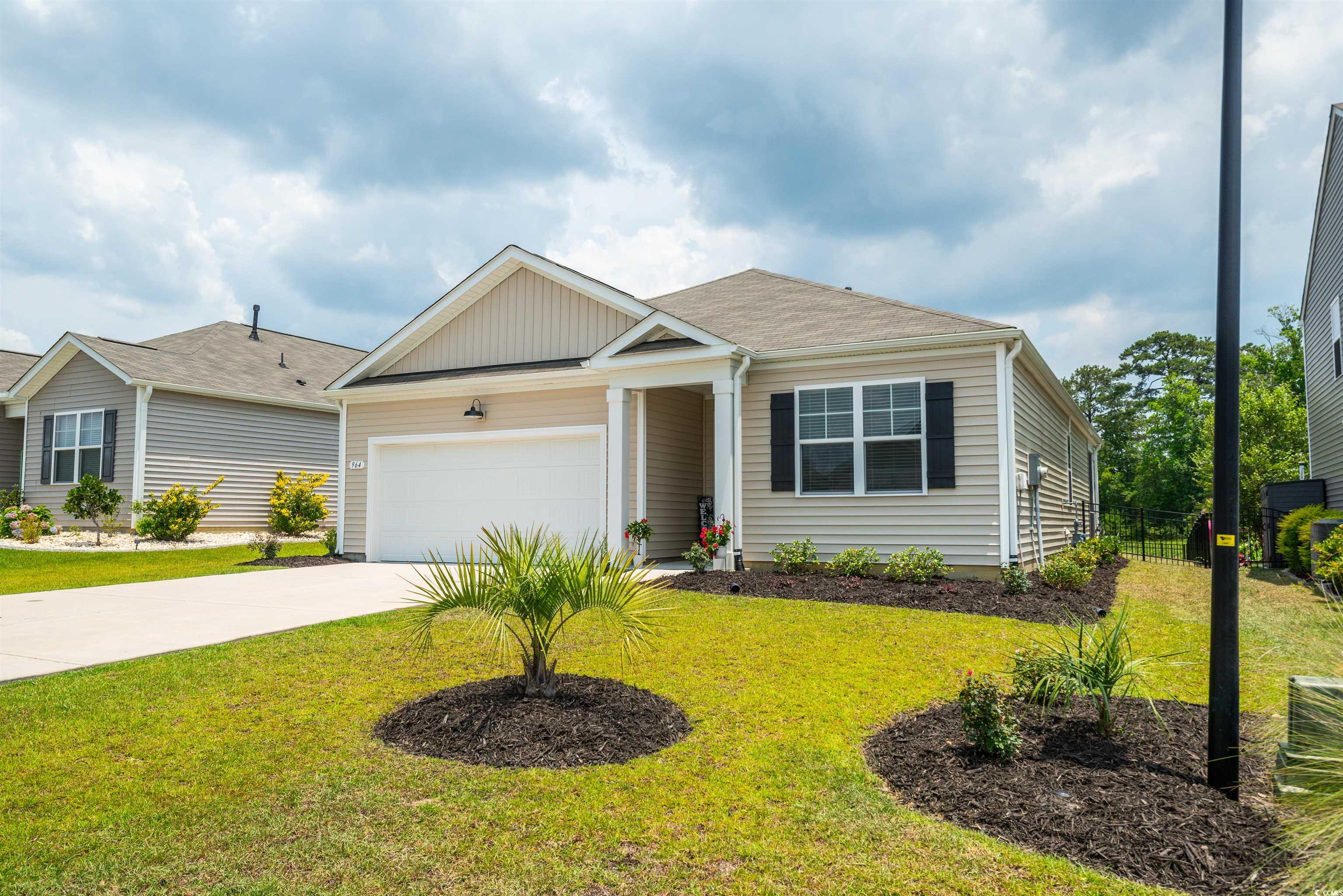
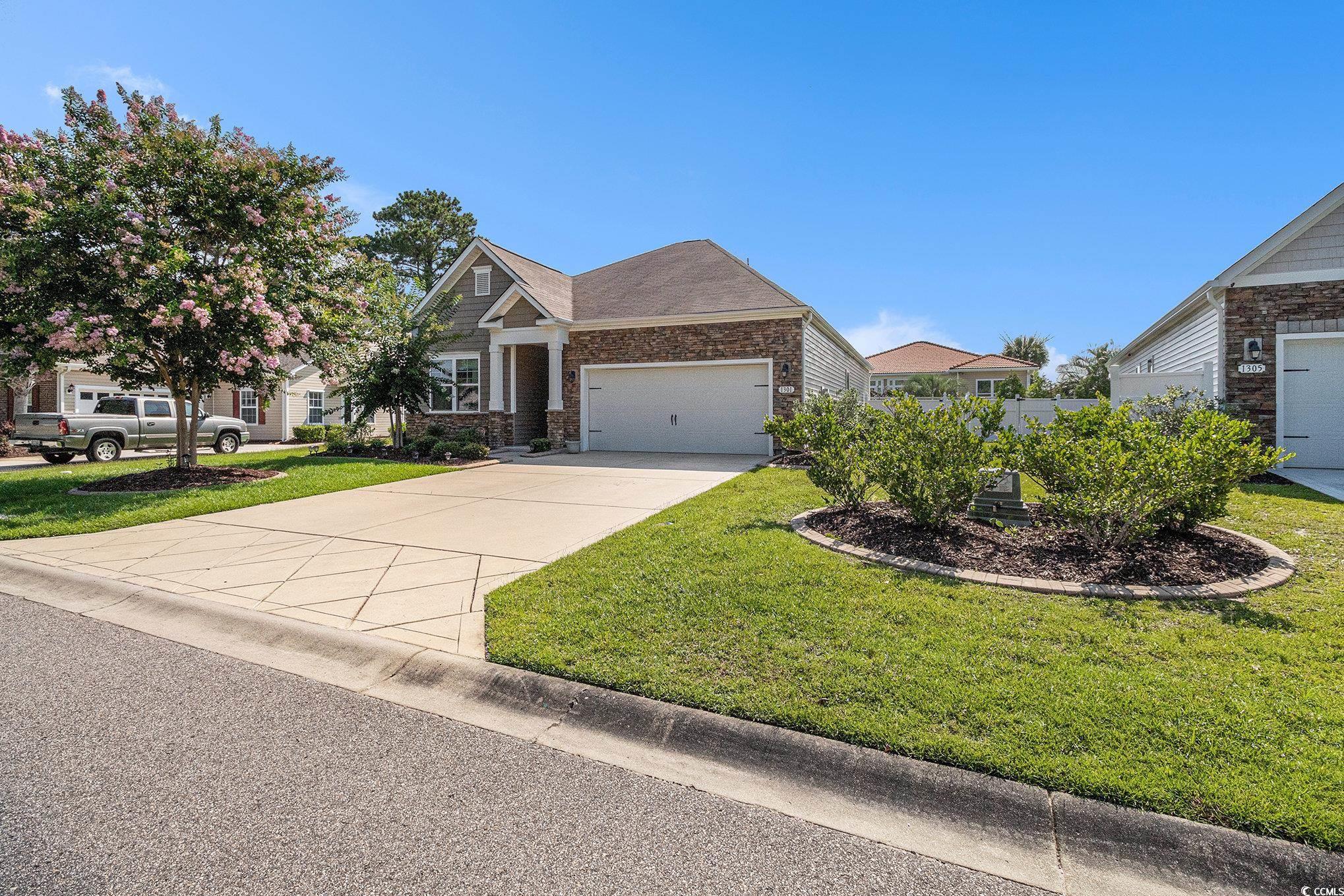
 Provided courtesy of © Copyright 2025 Coastal Carolinas Multiple Listing Service, Inc.®. Information Deemed Reliable but Not Guaranteed. © Copyright 2025 Coastal Carolinas Multiple Listing Service, Inc.® MLS. All rights reserved. Information is provided exclusively for consumers’ personal, non-commercial use, that it may not be used for any purpose other than to identify prospective properties consumers may be interested in purchasing.
Images related to data from the MLS is the sole property of the MLS and not the responsibility of the owner of this website. MLS IDX data last updated on 07-20-2025 6:00 PM EST.
Any images related to data from the MLS is the sole property of the MLS and not the responsibility of the owner of this website.
Provided courtesy of © Copyright 2025 Coastal Carolinas Multiple Listing Service, Inc.®. Information Deemed Reliable but Not Guaranteed. © Copyright 2025 Coastal Carolinas Multiple Listing Service, Inc.® MLS. All rights reserved. Information is provided exclusively for consumers’ personal, non-commercial use, that it may not be used for any purpose other than to identify prospective properties consumers may be interested in purchasing.
Images related to data from the MLS is the sole property of the MLS and not the responsibility of the owner of this website. MLS IDX data last updated on 07-20-2025 6:00 PM EST.
Any images related to data from the MLS is the sole property of the MLS and not the responsibility of the owner of this website.