1008 Dublin Dr.
Conway, SC 29526
- 4Beds
- 3Full Baths
- N/AHalf Baths
- 2,133SqFt
- 2021Year Built
- 0.48Acres
- MLS# 2517364
- Residential
- Detached
- Active
- Approx Time on Market5 days
- AreaConway Central Between 701 & Long Ave / North of 501
- CountyHorry
- Subdivision Dudley Farms
Overview
Beautiful 4 Bedroom, 3 Bath Home with pond view in the highly desirable Dudley Farms Neighborhood - Just Minutes to Downtown Conway! This spacious and well-maintained home offers the perfect blend of comfort and style. The owner's suite features a trey ceiling, walk-in closet, double sinks, and a luxurious walk-in shower. An additional en suite bedroom includes a full bath, ideal for guests or extended family. The open-concept kitchen is a chefs dream, complete with stainless steel appliances, granite countertops, a breakfast bar, and a cozy breakfast nook. A versatile bonus room provides extra space for a home office, playroom, or media area. Enjoy outdoor living on the inviting front porch or relax on the screened-in back porch overlooking the pond. The detached building and large concrete parking area offer plenty of space for storage or hobbies. Situated in a peaceful neighborhood with a beautifully maintained yard, this home is just 5 minutes from downtown Conway, with easy access to local restaurants, shopping, and the scenic Riverwalk. Best of all this neighborhood has no HOA
Agriculture / Farm
Grazing Permits Blm: ,No,
Horse: No
Grazing Permits Forest Service: ,No,
Grazing Permits Private: ,No,
Irrigation Water Rights: ,No,
Farm Credit Service Incl: ,No,
Crops Included: ,No,
Association Fees / Info
Hoa Frequency: Monthly
Hoa: No
Community Features: GolfCartsOk, LongTermRentalAllowed
Assoc Amenities: OwnerAllowedGolfCart, OwnerAllowedMotorcycle, PetRestrictions
Bathroom Info
Total Baths: 3.00
Fullbaths: 3
Room Features
DiningRoom: KitchenDiningCombo
Kitchen: BreakfastBar, BreakfastArea, KitchenExhaustFan, KitchenIsland, Pantry, StainlessSteelAppliances, SolidSurfaceCounters
LivingRoom: CeilingFans, VaultedCeilings
Other: BedroomOnMainLevel, EntranceFoyer
Bedroom Info
Beds: 4
Building Info
New Construction: No
Year Built: 2021
Mobile Home Remains: ,No,
Zoning: R
Style: Traditional
Construction Materials: Masonry, VinylSiding
Buyer Compensation
Exterior Features
Spa: No
Patio and Porch Features: RearPorch, FrontPorch, Patio, Porch, Screened
Foundation: Slab
Exterior Features: SprinklerIrrigation, Porch, Patio, Storage
Financial
Lease Renewal Option: ,No,
Garage / Parking
Parking Capacity: 6
Garage: Yes
Carport: No
Parking Type: Attached, TwoCarGarage, Garage, GarageDoorOpener
Open Parking: No
Attached Garage: Yes
Garage Spaces: 2
Green / Env Info
Interior Features
Floor Cover: Carpet, LuxuryVinyl, LuxuryVinylPlank, Tile
Door Features: StormDoors
Fireplace: No
Laundry Features: WasherHookup
Furnished: Unfurnished
Interior Features: SplitBedrooms, BreakfastBar, BedroomOnMainLevel, BreakfastArea, EntranceFoyer, KitchenIsland, StainlessSteelAppliances, SolidSurfaceCounters
Appliances: Dishwasher, Disposal, Microwave, Range, Refrigerator, RangeHood, Dryer, Washer
Lot Info
Lease Considered: ,No,
Lease Assignable: ,No,
Acres: 0.48
Land Lease: No
Lot Description: CityLot, IrregularLot, LakeFront, PondOnLot
Misc
Pool Private: No
Pets Allowed: OwnerOnly, Yes
Offer Compensation
Other School Info
Property Info
County: Horry
View: No
Senior Community: No
Stipulation of Sale: None
Habitable Residence: ,No,
Property Sub Type Additional: Detached
Property Attached: No
Security Features: SmokeDetectors
Rent Control: No
Construction: Resale
Room Info
Basement: ,No,
Sold Info
Sqft Info
Building Sqft: 2976
Living Area Source: PublicRecords
Sqft: 2133
Tax Info
Unit Info
Utilities / Hvac
Heating: Central
Cooling: CentralAir
Electric On Property: No
Cooling: Yes
Utilities Available: CableAvailable, ElectricityAvailable, PhoneAvailable, SewerAvailable, UndergroundUtilities, WaterAvailable
Heating: Yes
Water Source: Public
Waterfront / Water
Waterfront: Yes
Waterfront Features: Pond
Directions
Long Ave Ext to Dublin Dr. Home will be down on the rightCourtesy of Anchor Realty

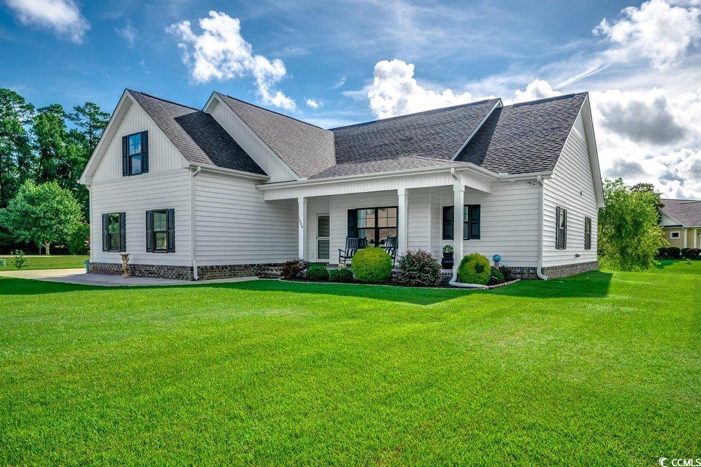










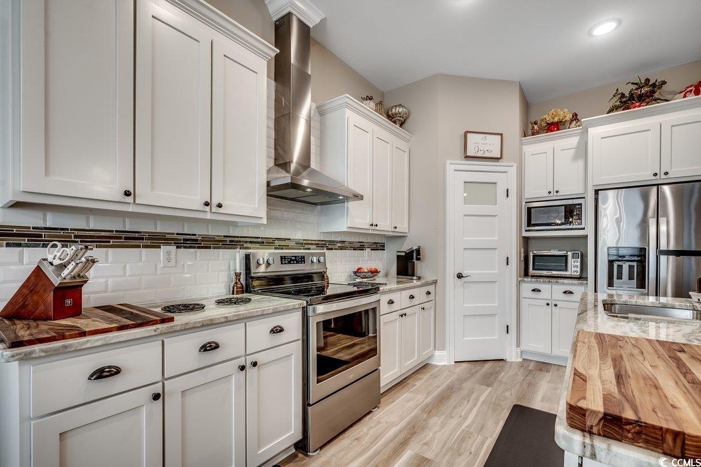




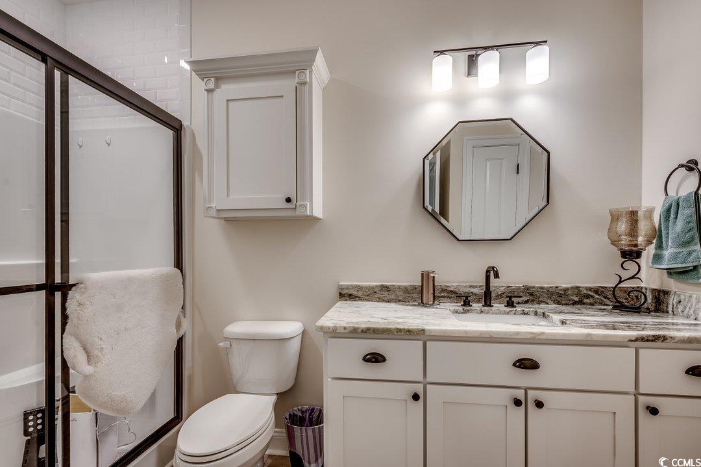


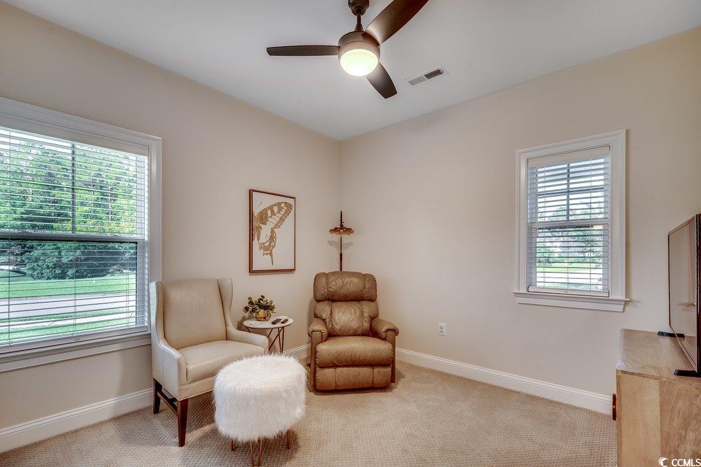

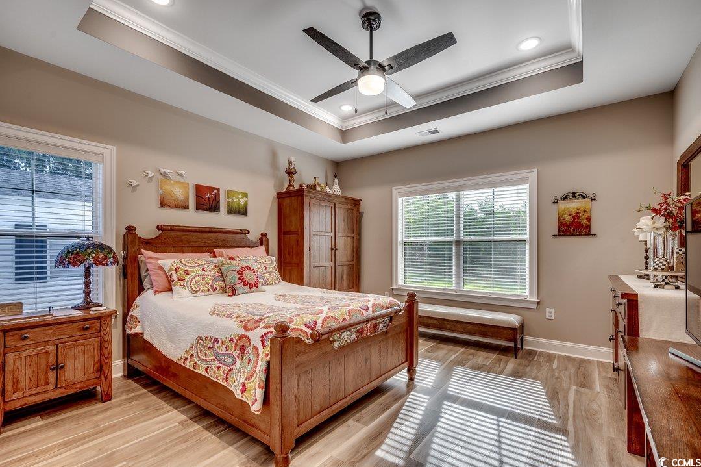


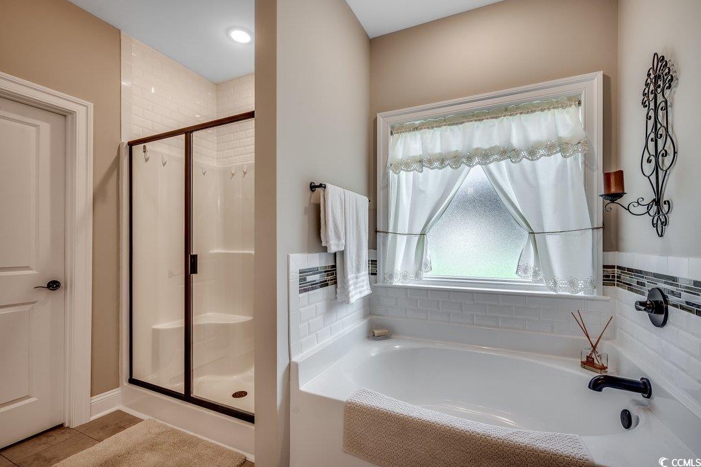


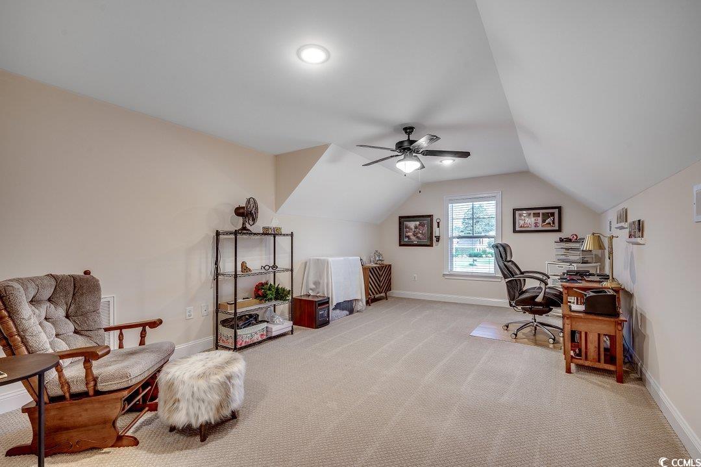

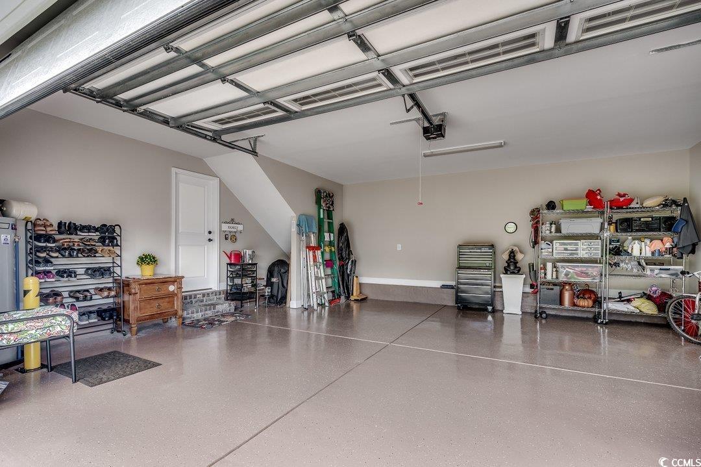


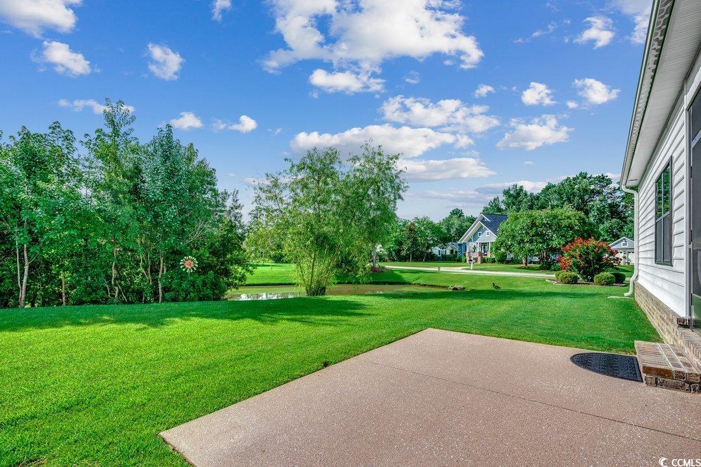
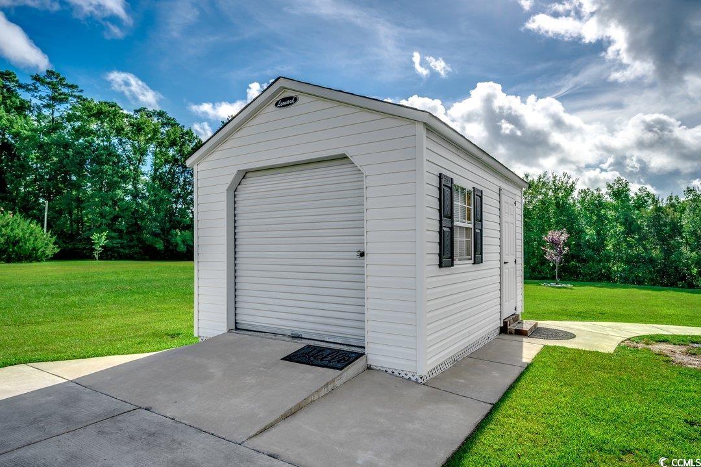




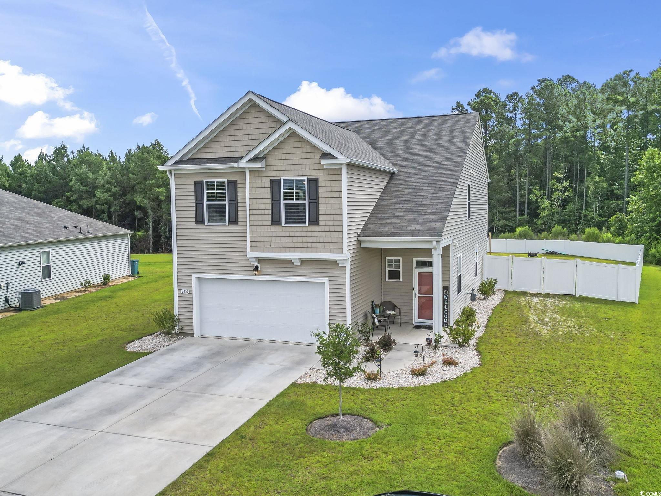
 MLS# 2516449
MLS# 2516449 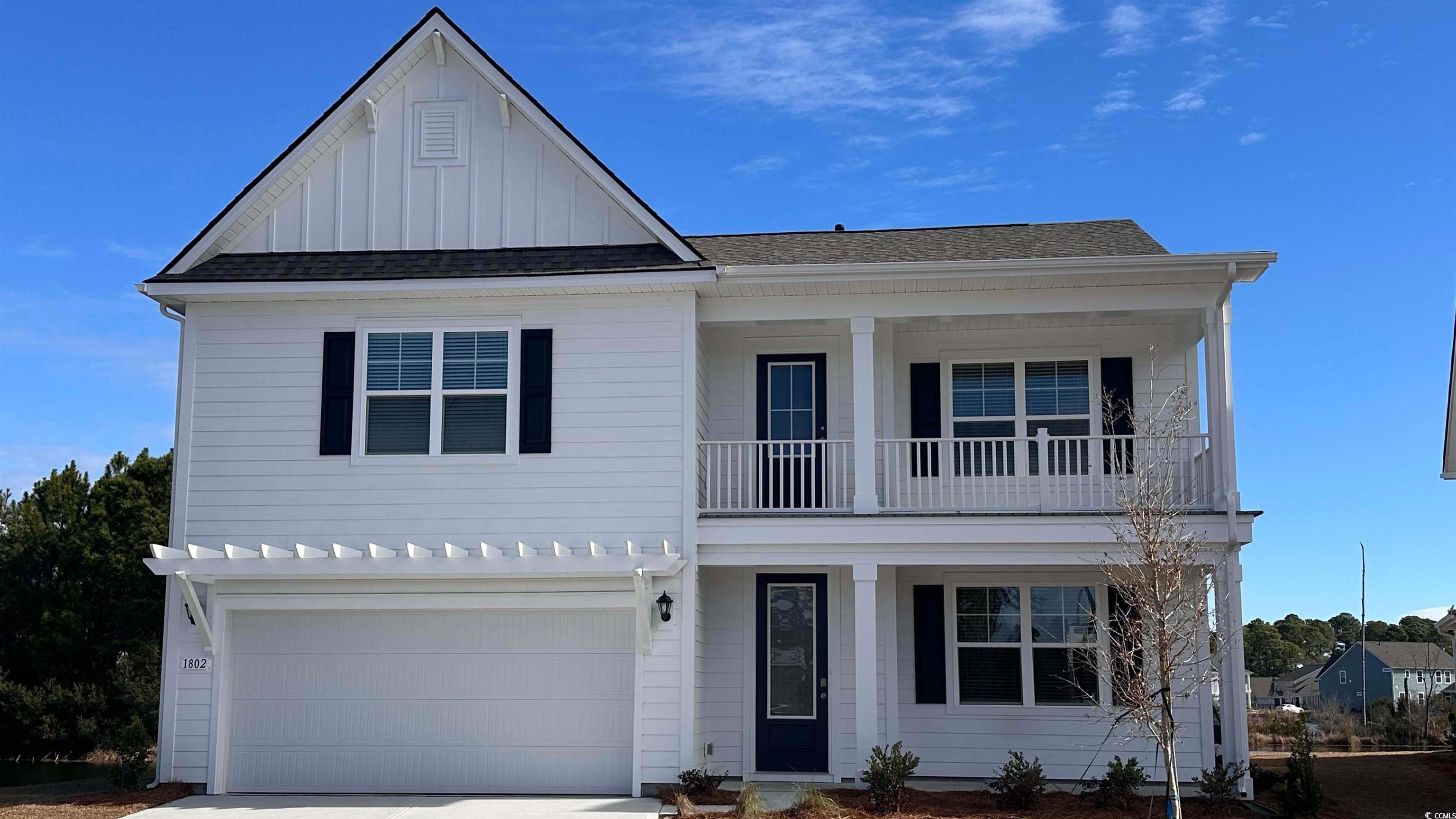

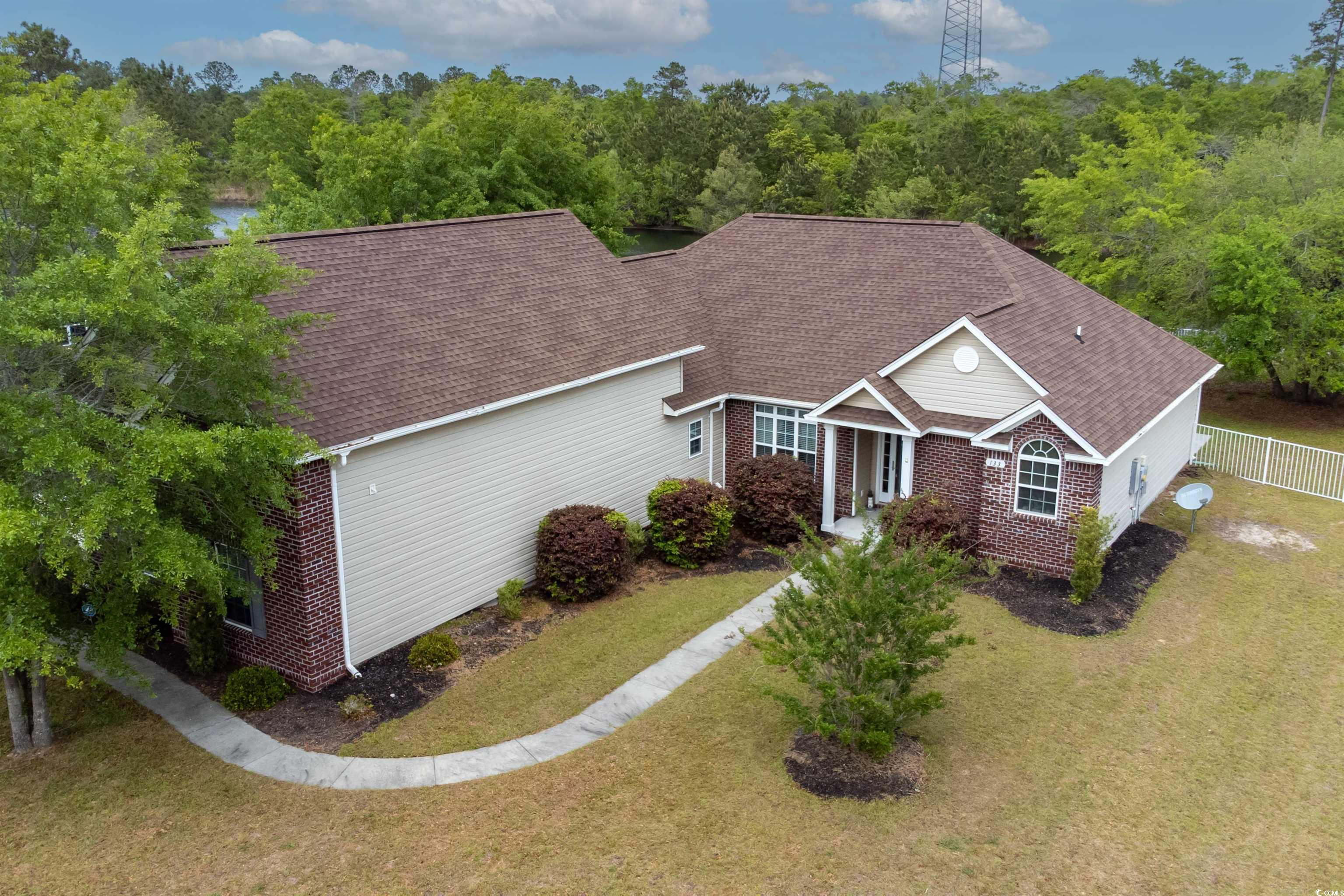

 Provided courtesy of © Copyright 2025 Coastal Carolinas Multiple Listing Service, Inc.®. Information Deemed Reliable but Not Guaranteed. © Copyright 2025 Coastal Carolinas Multiple Listing Service, Inc.® MLS. All rights reserved. Information is provided exclusively for consumers’ personal, non-commercial use, that it may not be used for any purpose other than to identify prospective properties consumers may be interested in purchasing.
Images related to data from the MLS is the sole property of the MLS and not the responsibility of the owner of this website. MLS IDX data last updated on 07-20-2025 10:00 PM EST.
Any images related to data from the MLS is the sole property of the MLS and not the responsibility of the owner of this website.
Provided courtesy of © Copyright 2025 Coastal Carolinas Multiple Listing Service, Inc.®. Information Deemed Reliable but Not Guaranteed. © Copyright 2025 Coastal Carolinas Multiple Listing Service, Inc.® MLS. All rights reserved. Information is provided exclusively for consumers’ personal, non-commercial use, that it may not be used for any purpose other than to identify prospective properties consumers may be interested in purchasing.
Images related to data from the MLS is the sole property of the MLS and not the responsibility of the owner of this website. MLS IDX data last updated on 07-20-2025 10:00 PM EST.
Any images related to data from the MLS is the sole property of the MLS and not the responsibility of the owner of this website.