1099 Wachesaw Rd.
Murrells Inlet, SC 29576
- 4Beds
- 3Full Baths
- 1Half Baths
- 2,995SqFt
- 2025Year Built
- 0.50Acres
- MLS# 2509511
- Residential
- Detached
- Active
- Approx Time on Market3 months, 6 days
- AreaMurrells Inlet - Georgetown County
- CountyGeorgetown
- Subdivision Not within a Subdivision
Overview
To-be-built 4 Bedroom 3.5 Bath Georgian-style home by Flagship Homes, located in one of Murrells Inlets most sought-after areasbetween the Intracoastal Waterway and the Inlet! Situated on a spacious half-acre lot in a non-HOA community, this home offers true flexibility with no restrictions on RV/boat storage, outbuildings, or even a future mother-in-law suite. This thoughtfully designed home features grand covered porches front and rear, a courtyard-style entry, and an oversized double garage. Inside, enjoy a well-appointed kitchen with a butlers pantry, a formal dining room, and high-end finishes throughout. The first-floor primary suite includes a soaking tub, walk-in shower, private water closet, and large walk-in closet with access to the back porch. A dedicated office/flex space sits off the foyer, and a mudroom and laundry area connect to the garage. Upstairs offers 3 additional bedrooms, a bonus room, and a covered porch shared by two bedrooms. Less than a mile to Wacca Wache Marina and just minutes to the Murrells Inlet MarshWalk, with shopping, dining, and healthcare nearby. Still time to customize finishes and landscaping!
Agriculture / Farm
Grazing Permits Blm: ,No,
Horse: No
Grazing Permits Forest Service: ,No,
Grazing Permits Private: ,No,
Irrigation Water Rights: ,No,
Farm Credit Service Incl: ,No,
Crops Included: ,No,
Association Fees / Info
Hoa Frequency: Monthly
Hoa: No
Bathroom Info
Total Baths: 4.00
Halfbaths: 1
Fullbaths: 3
Room Dimensions
Bedroom1: 12.2' x 11.11'
Bedroom2: 12.2' x 12'
Bedroom3: 11.11' x 13.7'
DiningRoom: 6'x17.6'
GreatRoom: 16' x 17.6
Kitchen: 10x 16.6'
PrimaryBedroom: 12.2' x 17
Room Level
Bedroom1: Second
Bedroom2: Second
Bedroom3: Second
PrimaryBedroom: Main
Room Features
DiningRoom: SeparateFormalDiningRoom
Kitchen: BreakfastBar, Pantry, StainlessSteelAppliances, SolidSurfaceCounters
Other: EntranceFoyer, Other
Bedroom Info
Beds: 4
Building Info
New Construction: No
Levels: Two
Year Built: 2025
Mobile Home Remains: ,No,
Zoning: PD
Style: Traditional
Development Status: Proposed
Construction Materials: BrickVeneer, HardiplankType
Builders Name: Flagship Homes
Buyer Compensation
Exterior Features
Spa: No
Patio and Porch Features: Balcony, RearPorch, FrontPorch
Foundation: Slab
Exterior Features: Balcony, Porch
Financial
Lease Renewal Option: ,No,
Garage / Parking
Parking Capacity: 6
Garage: Yes
Carport: No
Parking Type: Attached, Garage, TwoCarGarage, GarageDoorOpener
Open Parking: No
Attached Garage: Yes
Garage Spaces: 2
Green / Env Info
Interior Features
Floor Cover: LuxuryVinyl, LuxuryVinylPlank
Fireplace: No
Laundry Features: WasherHookup
Furnished: Unfurnished
Interior Features: BreakfastBar, EntranceFoyer, StainlessSteelAppliances, SolidSurfaceCounters
Appliances: Dishwasher, Disposal, Microwave, Range, Refrigerator
Lot Info
Lease Considered: ,No,
Lease Assignable: ,No,
Acres: 0.50
Land Lease: No
Misc
Pool Private: No
Offer Compensation
Other School Info
Property Info
County: Georgetown
View: No
Senior Community: No
Stipulation of Sale: None
Habitable Residence: ,No,
Property Sub Type Additional: Detached
Property Attached: No
Rent Control: No
Construction: ToBeBuilt
Room Info
Basement: ,No,
Sold Info
Sqft Info
Building Sqft: 4438
Living Area Source: Builder
Sqft: 2995
Tax Info
Unit Info
Utilities / Hvac
Heating: Electric
Electric On Property: No
Cooling: No
Utilities Available: CableAvailable, ElectricityAvailable, NaturalGasAvailable, SewerAvailable, UndergroundUtilities, WaterAvailable
Heating: Yes
Water Source: Public
Waterfront / Water
Waterfront: No
Courtesy of Garden City Realty, Inc - Cell: 843-222-4662
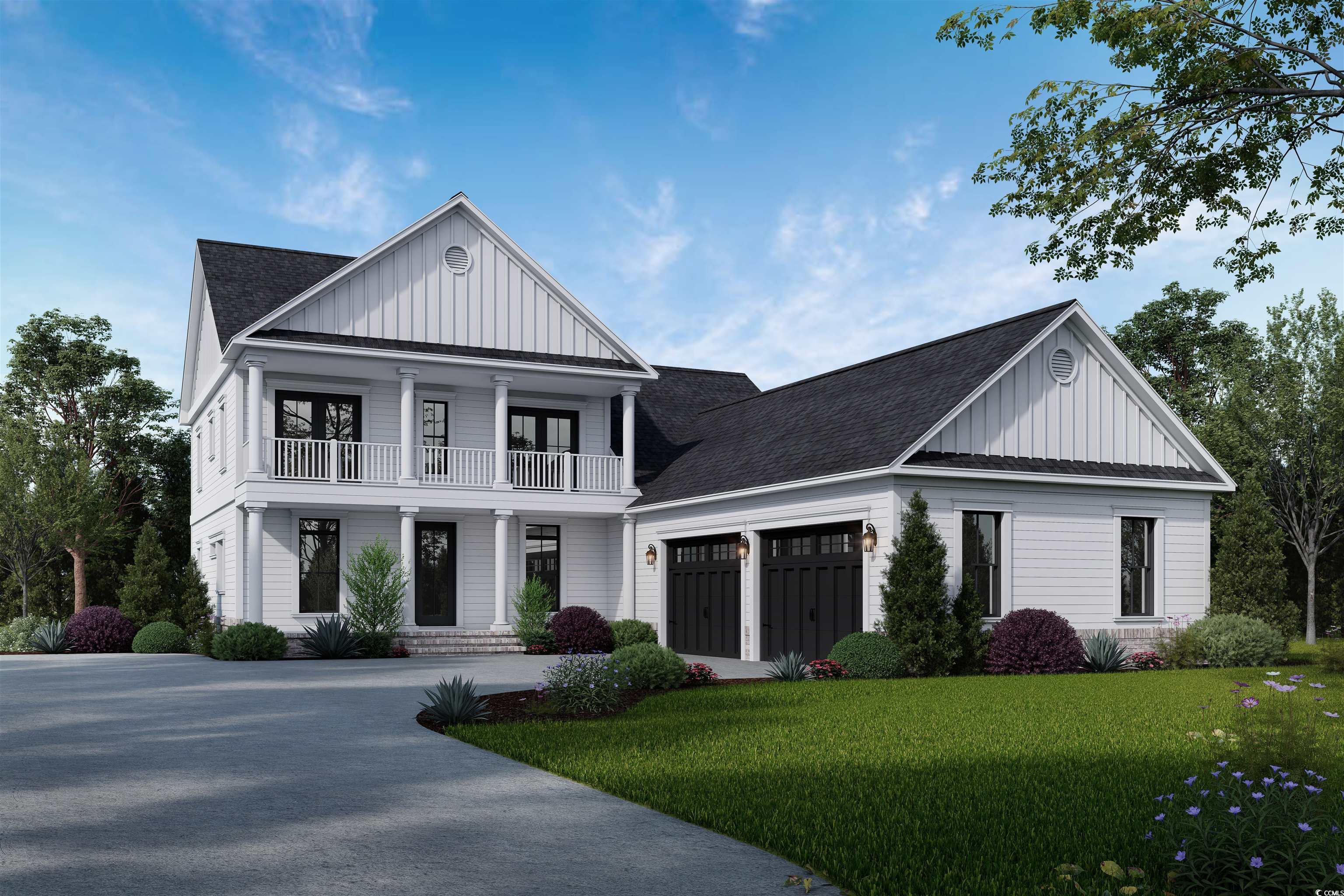
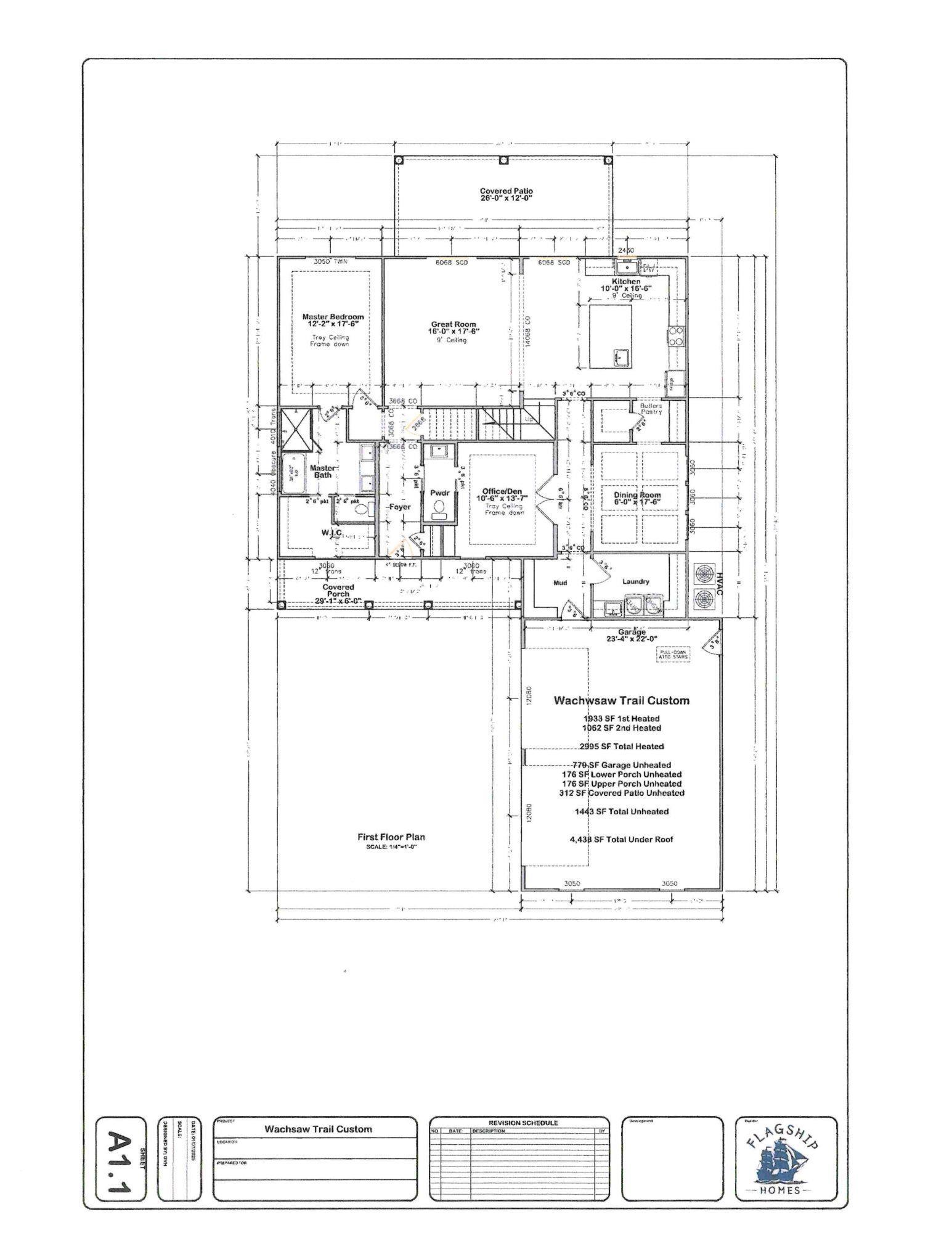
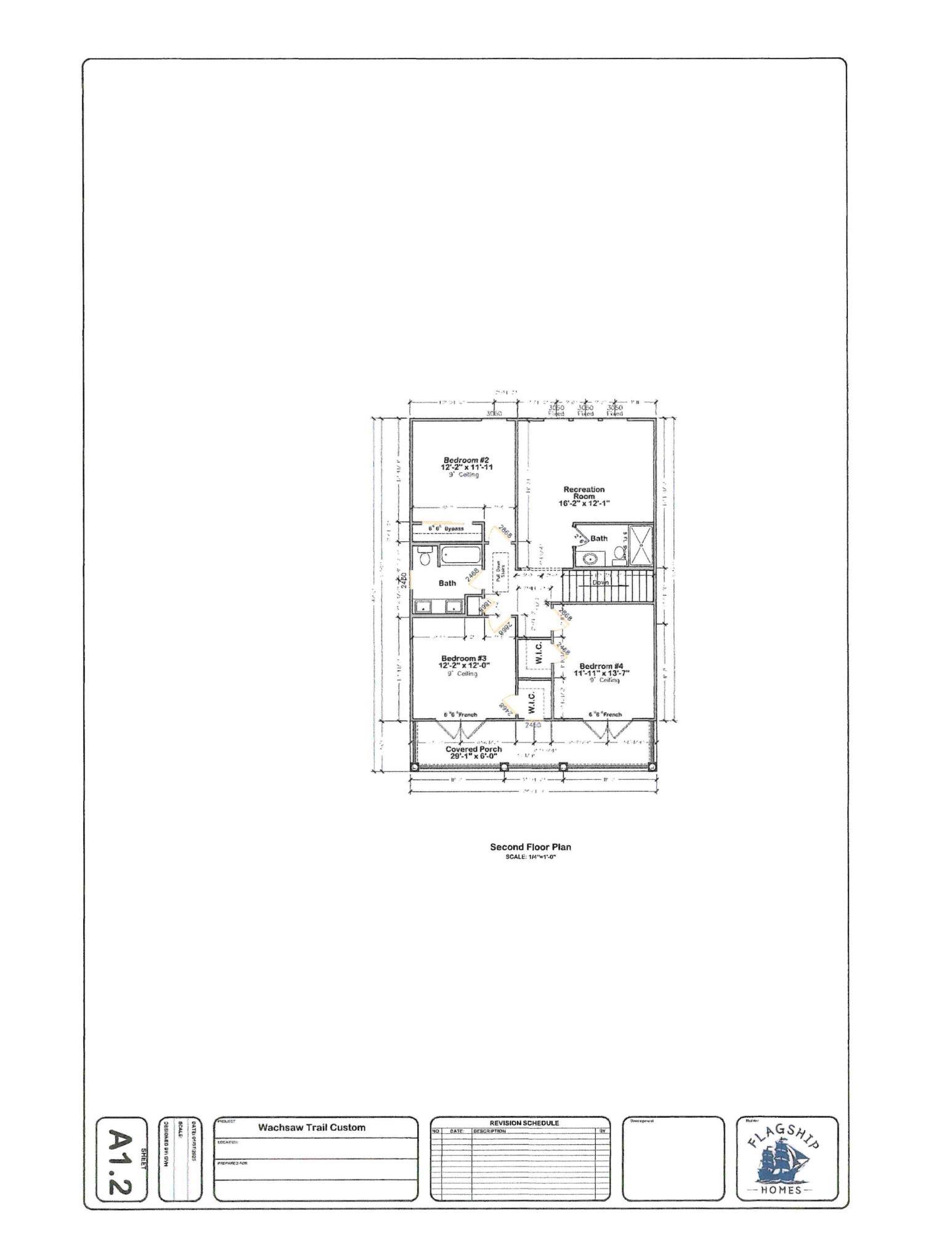
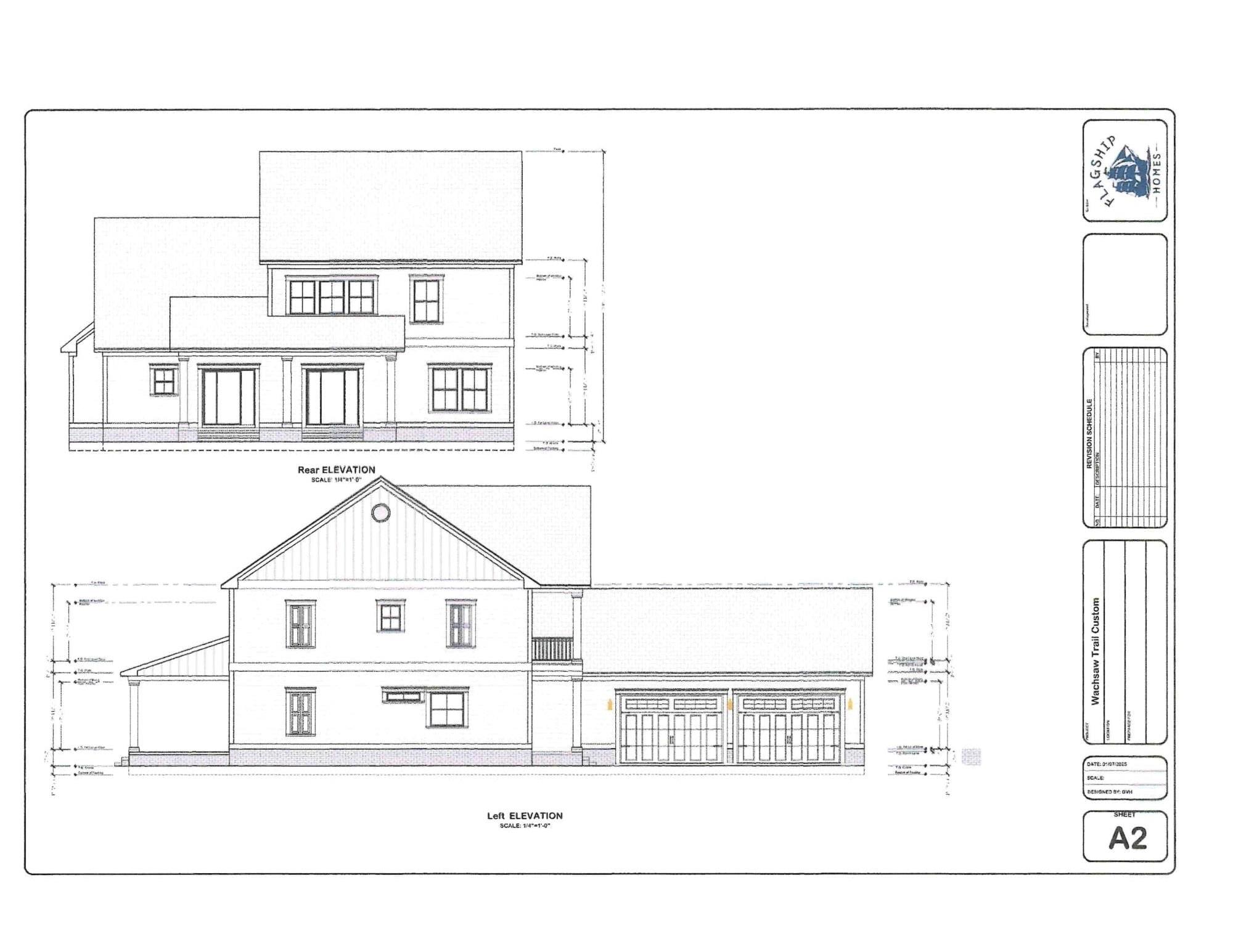
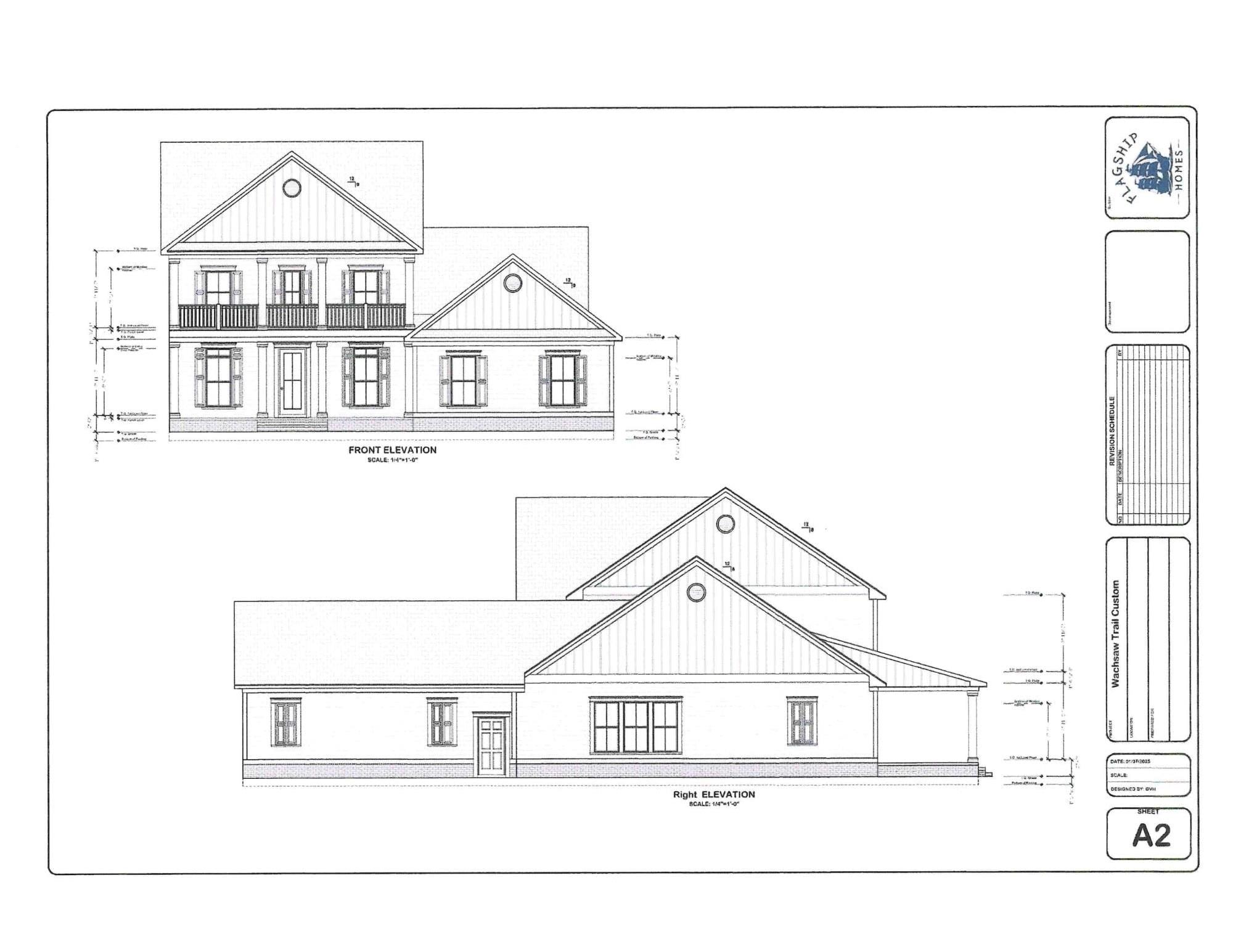
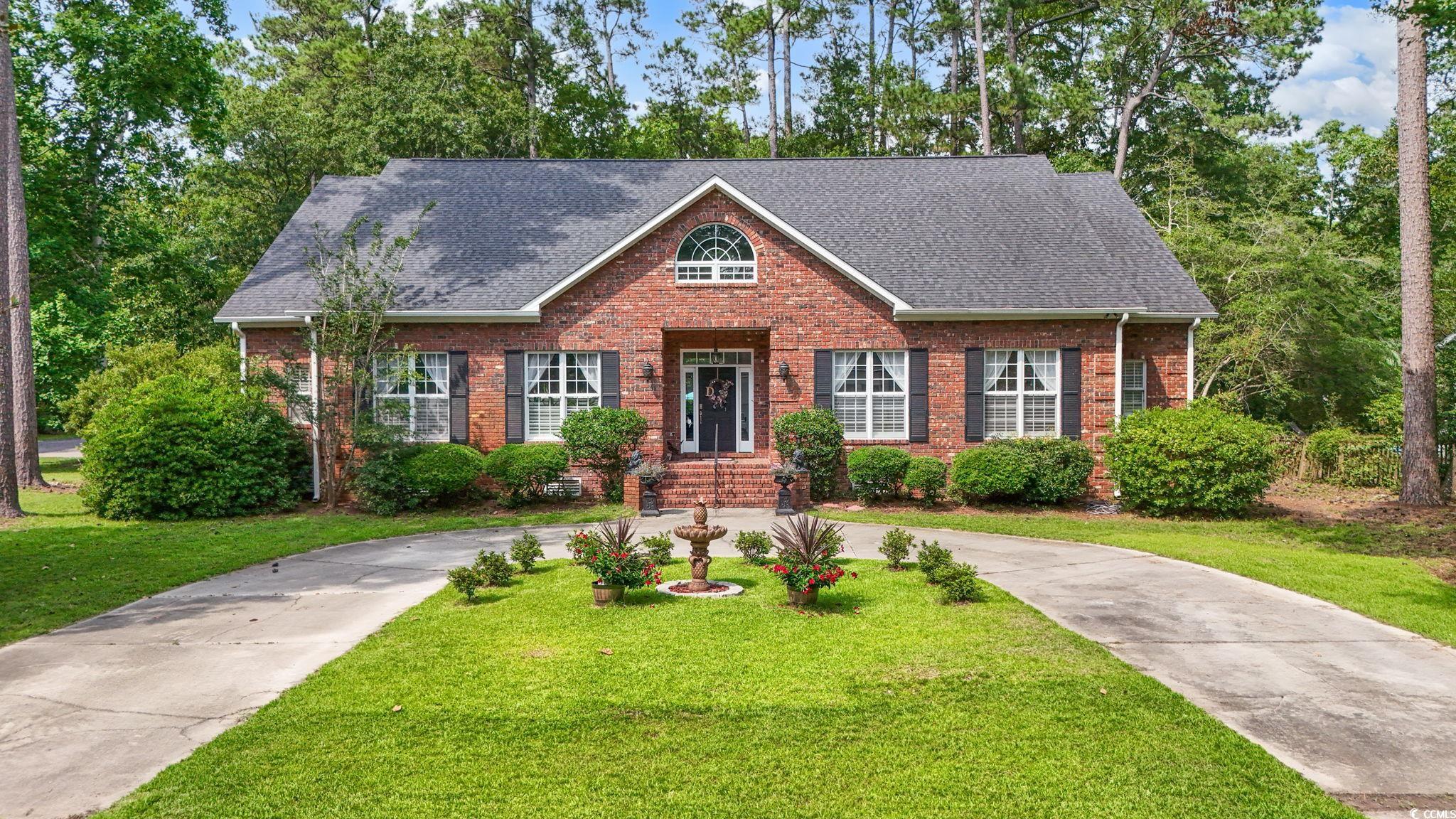
 MLS# 2515691
MLS# 2515691 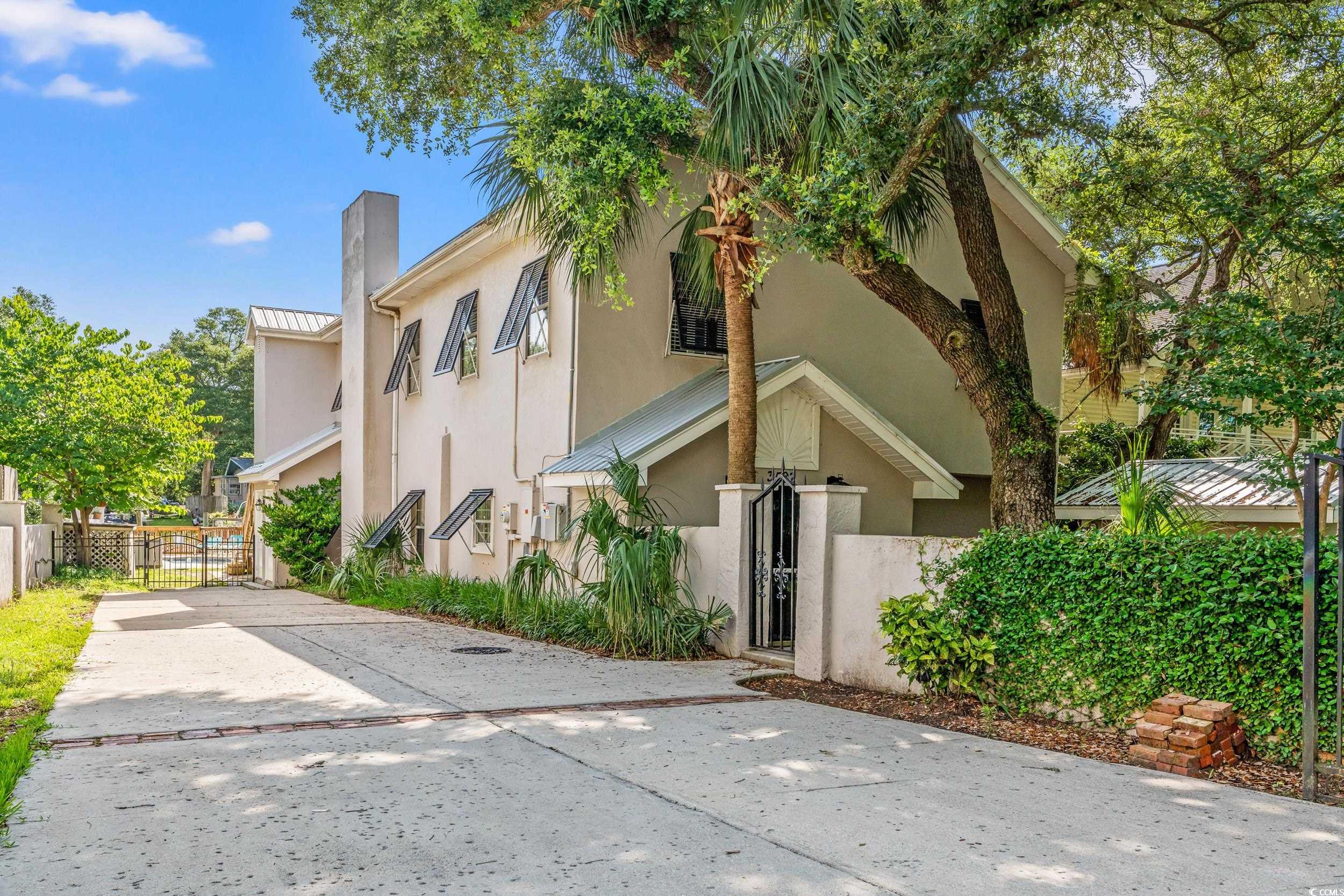

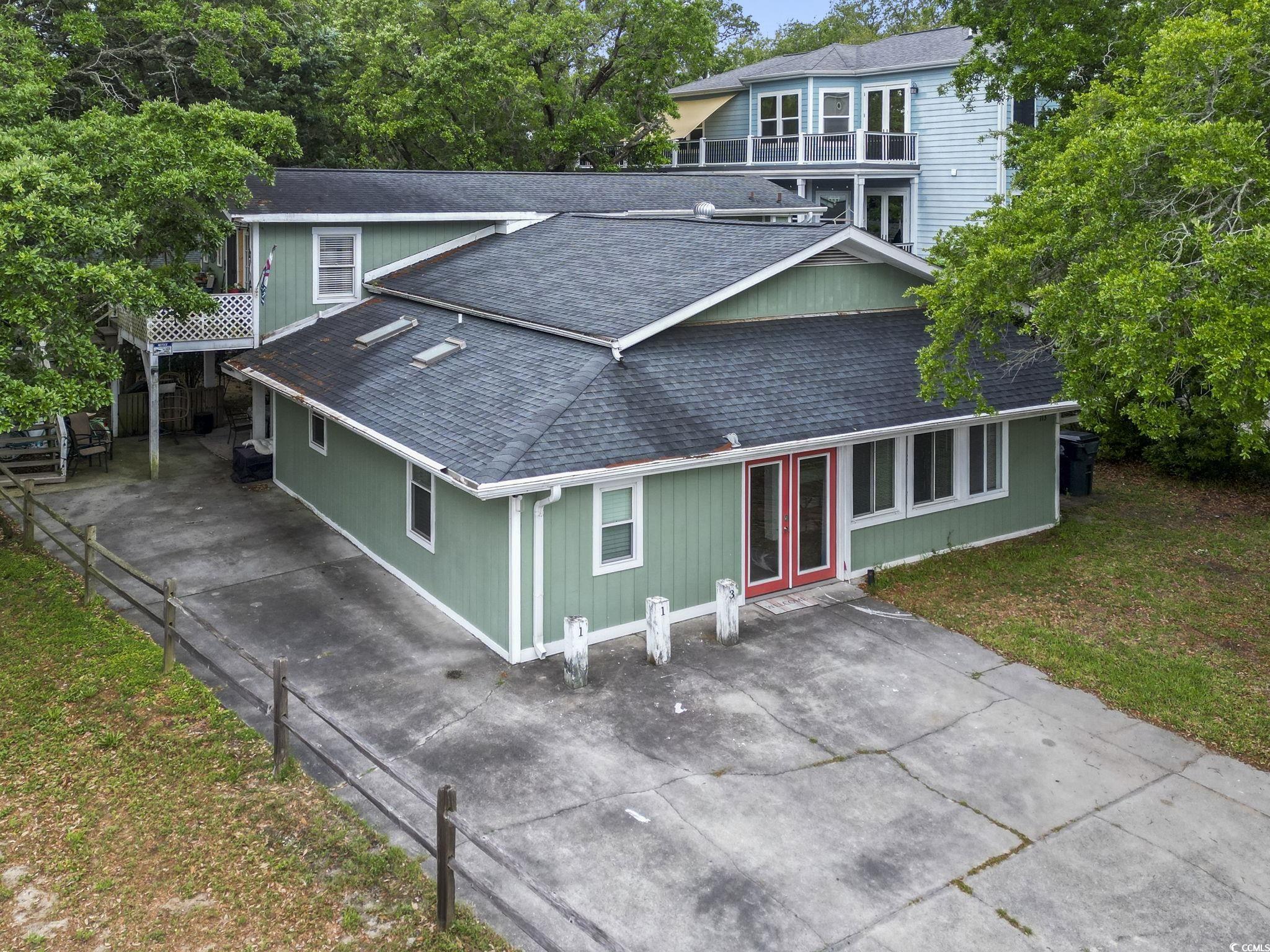
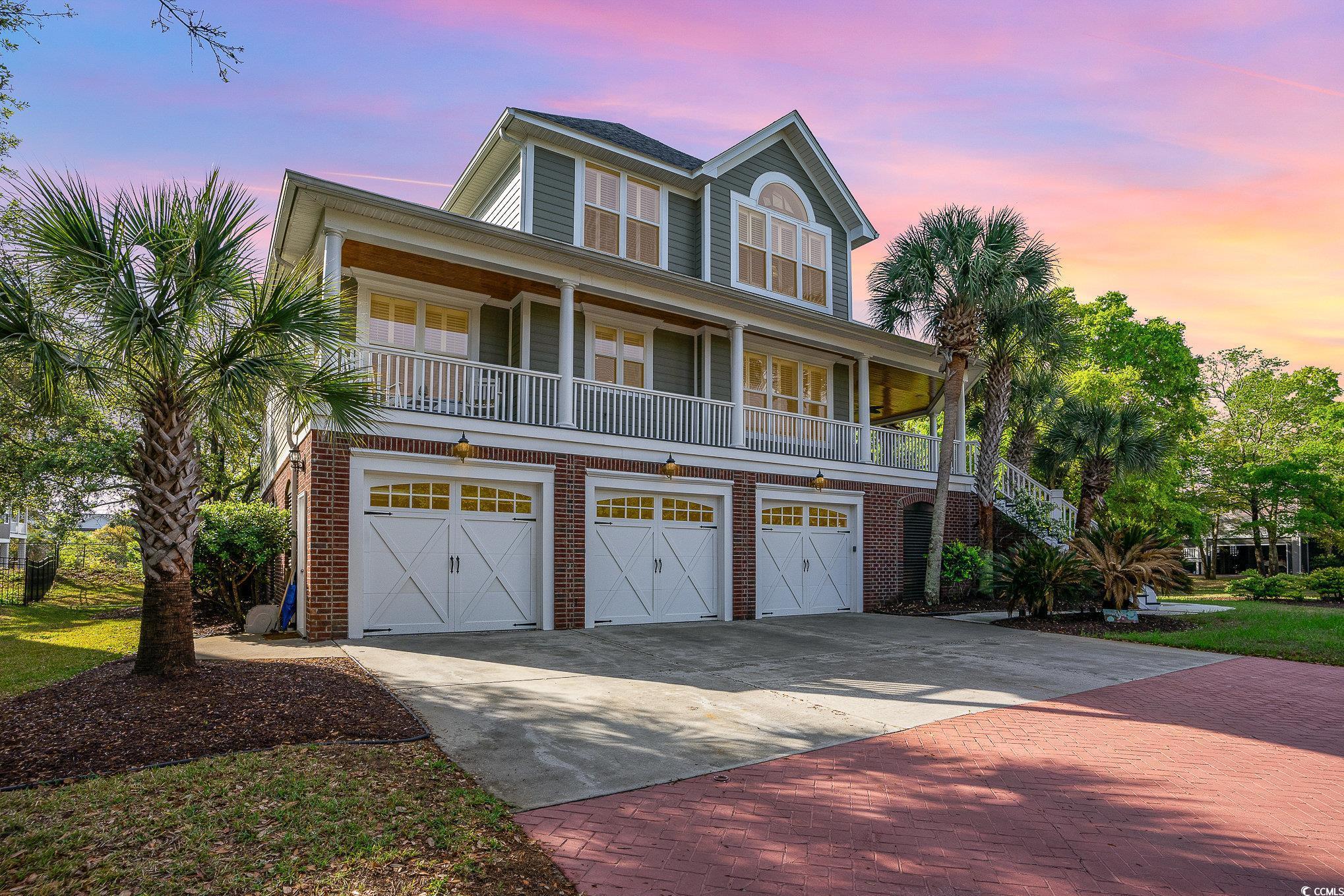
 Provided courtesy of © Copyright 2025 Coastal Carolinas Multiple Listing Service, Inc.®. Information Deemed Reliable but Not Guaranteed. © Copyright 2025 Coastal Carolinas Multiple Listing Service, Inc.® MLS. All rights reserved. Information is provided exclusively for consumers’ personal, non-commercial use, that it may not be used for any purpose other than to identify prospective properties consumers may be interested in purchasing.
Images related to data from the MLS is the sole property of the MLS and not the responsibility of the owner of this website. MLS IDX data last updated on 07-21-2025 11:45 PM EST.
Any images related to data from the MLS is the sole property of the MLS and not the responsibility of the owner of this website.
Provided courtesy of © Copyright 2025 Coastal Carolinas Multiple Listing Service, Inc.®. Information Deemed Reliable but Not Guaranteed. © Copyright 2025 Coastal Carolinas Multiple Listing Service, Inc.® MLS. All rights reserved. Information is provided exclusively for consumers’ personal, non-commercial use, that it may not be used for any purpose other than to identify prospective properties consumers may be interested in purchasing.
Images related to data from the MLS is the sole property of the MLS and not the responsibility of the owner of this website. MLS IDX data last updated on 07-21-2025 11:45 PM EST.
Any images related to data from the MLS is the sole property of the MLS and not the responsibility of the owner of this website.