1106 Bluffton Ct.
Myrtle Beach, SC 29579
- 4Beds
- 3Full Baths
- 1Half Baths
- 3,870SqFt
- 2017Year Built
- 0.25Acres
- MLS# 2515744
- Residential
- Detached
- Active
- Approx Time on Market1 month,
- AreaMyrtle Beach Area--Carolina Forest
- CountyHorry
- Subdivision Carolina Waterway Plan
Overview
***OPEN HOUSE Saturday July 26th 3-6pm*** Welcome to this truly one-of-a-kind custom-built home located in the prestigious, gated community of Carolina Waterway Plantation in Carolina Forest. Built in 2017 and perfectly situated on a generous quarter-acre lot at the end of a quiet cul-de-sac, this home offers serene pond views, privacy, and spacejust 15 minutes from the beach! From the moment you step inside, youll be struck by the soaring 10-foot ceilings on the main level and the thoughtful layout designed for both large families and entertaining. Just off the foyer, elegant French doors lead to the spacious first-floor primary suite, privately tucked away from the main living areas. The open-concept floor plan seamlessly connects the living room, dining area, and kitchen, while still preserving a sense of individual space. The living room boasts custom-built-in shelving surrounding the TV, ideal for displaying books, decor, and electronics. The dining area, situated in front of a cozy gas fireplace, comfortably accommodates a large table for family gatherings. The chefs kitchen is a showstopper with slow-close custom cabinetry, stainless steel appliances, and a large island topped with gorgeous leathered granite. At the back of the home, floor-to-ceiling sliding glass doors flood the space with natural light, opening to a covered patio oasis featuring two sitting areas, ceiling fans, a built-in outdoor kitchen with a smoker, and tranquil pond views. A spacious laundry room with ample storage is conveniently located near the half bath, and the oversized two-car garage is a craftsmans dream. It includes a workshop area with built-in cabinets, a utility sink, a mini-split A/C unit, and a dedicated electrical circuit for high-powered tools. Upstairs, youll find two large guest suites, each with walk-in closets and private bathrooms. A central flex room can serve as a craft room, family room, office, or an additional bedroom. At the rear of the home is a massive bonus roomperfect for game nights or large gatheringswith its own private bath and closet, easily used as a bedroom. Attic access throughout provides ample additional storage space. Located in one of the area's most sought-after communitieswith access to the Intracoastal Waterway, a clubhouse, pool, tennis courts, and boat storagethis is a home that must be seen to be fully appreciated. Dont miss your chance to own this exceptional homeschedule your private showing today!
Open House Info
Openhouse Start Time:
Saturday, July 26th, 2025 @ 3:00 PM
Openhouse End Time:
Saturday, July 26th, 2025 @ 6:00 PM
Openhouse Remarks: Hosted by Robin Smith & Lory Prescott
Agriculture / Farm
Grazing Permits Blm: ,No,
Horse: No
Grazing Permits Forest Service: ,No,
Grazing Permits Private: ,No,
Irrigation Water Rights: ,No,
Farm Credit Service Incl: ,No,
Crops Included: ,No,
Association Fees / Info
Hoa Frequency: Monthly
Hoa Fees: 107
Hoa: Yes
Hoa Includes: AssociationManagement, CommonAreas, Pools, RecreationFacilities
Community Features: BoatFacilities, Clubhouse, Gated, RecreationArea, TennisCourts, LongTermRentalAllowed, Pool
Assoc Amenities: BoatRamp, Clubhouse, Gated, OwnerAllowedMotorcycle, PetRestrictions, TennisCourts, TenantAllowedMotorcycle
Bathroom Info
Total Baths: 4.00
Halfbaths: 1
Fullbaths: 3
Room Dimensions
Bedroom1: 15'10x13'7
Bedroom2: 15'4x13'7
Bedroom3: 29'9x14'8
DiningRoom: 22'2x14'3
GreatRoom: 29'9x14'8
Kitchen: 19'10x15'1
LivingRoom: 22'2x20'4
PrimaryBedroom: 14x21'9
Room Level
Bedroom1: Second
Bedroom2: Second
Bedroom3: Second
PrimaryBedroom: First
Room Features
DiningRoom: FamilyDiningRoom, KitchenDiningCombo, LivingDiningRoom
FamilyRoom: CeilingFans
Kitchen: BreakfastBar, KitchenExhaustFan, KitchenIsland, Pantry, StainlessSteelAppliances, SolidSurfaceCounters
LivingRoom: CeilingFans, Fireplace
Other: BedroomOnMainLevel, EntranceFoyer, Library, Workshop
Bedroom Info
Beds: 4
Building Info
New Construction: No
Levels: Two
Year Built: 2017
Mobile Home Remains: ,No,
Zoning: PUD
Style: Traditional
Construction Materials: Brick
Buyer Compensation
Exterior Features
Spa: No
Patio and Porch Features: RearPorch, FrontPorch, Patio
Pool Features: Community, OutdoorPool
Foundation: Slab
Exterior Features: SprinklerIrrigation, OutdoorKitchen, Porch, Patio
Financial
Lease Renewal Option: ,No,
Garage / Parking
Parking Capacity: 6
Garage: Yes
Carport: No
Parking Type: Attached, Garage, TwoCarGarage, GarageDoorOpener
Open Parking: No
Attached Garage: Yes
Garage Spaces: 2
Green / Env Info
Interior Features
Floor Cover: Carpet, Wood
Fireplace: Yes
Furnished: Unfurnished
Interior Features: Attic, Fireplace, PullDownAtticStairs, PermanentAtticStairs, BreakfastBar, BedroomOnMainLevel, EntranceFoyer, KitchenIsland, StainlessSteelAppliances, SolidSurfaceCounters, Workshop
Appliances: Dishwasher, Freezer, Disposal, Microwave, Range, Refrigerator, RangeHood, Dryer, Washer
Lot Info
Lease Considered: ,No,
Lease Assignable: ,No,
Acres: 0.25
Lot Size: 180x60x181x60
Land Lease: No
Lot Description: CulDeSac, CityLot, Rectangular, RectangularLot
Misc
Pool Private: No
Pets Allowed: OwnerOnly, Yes
Offer Compensation
Other School Info
Property Info
County: Horry
View: No
Senior Community: No
Stipulation of Sale: None
Habitable Residence: ,No,
View: Lake
Property Sub Type Additional: Detached
Property Attached: No
Security Features: SecuritySystem, GatedCommunity, SmokeDetectors
Disclosures: CovenantsRestrictionsDisclosure,SellerDisclosure
Rent Control: No
Construction: Resale
Room Info
Basement: ,No,
Sold Info
Sqft Info
Building Sqft: 5079
Living Area Source: Plans
Sqft: 3870
Tax Info
Unit Info
Utilities / Hvac
Heating: Central, Electric, Propane
Cooling: CentralAir
Electric On Property: No
Cooling: Yes
Utilities Available: CableAvailable, ElectricityAvailable, PhoneAvailable, SewerAvailable, UndergroundUtilities, WaterAvailable
Heating: Yes
Water Source: Public
Waterfront / Water
Waterfront: No
Directions
Use GPS to get to Carolina Waterway Plantation. The Portwest gate is open Monday through Saturday, 9am-6pm. For Sundays or other times, text listing agent for main gate access code. Will Jackson: 843-503-4956Courtesy of Weichert Realtors Southern Coa - Office: 843-280-4445
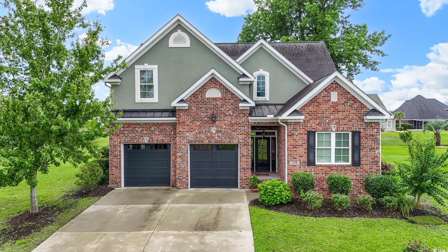
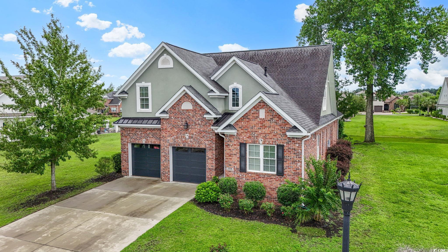
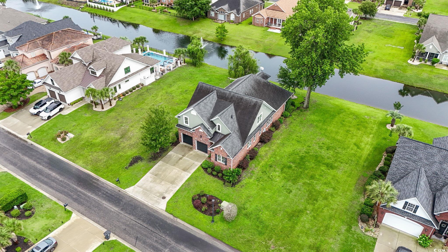
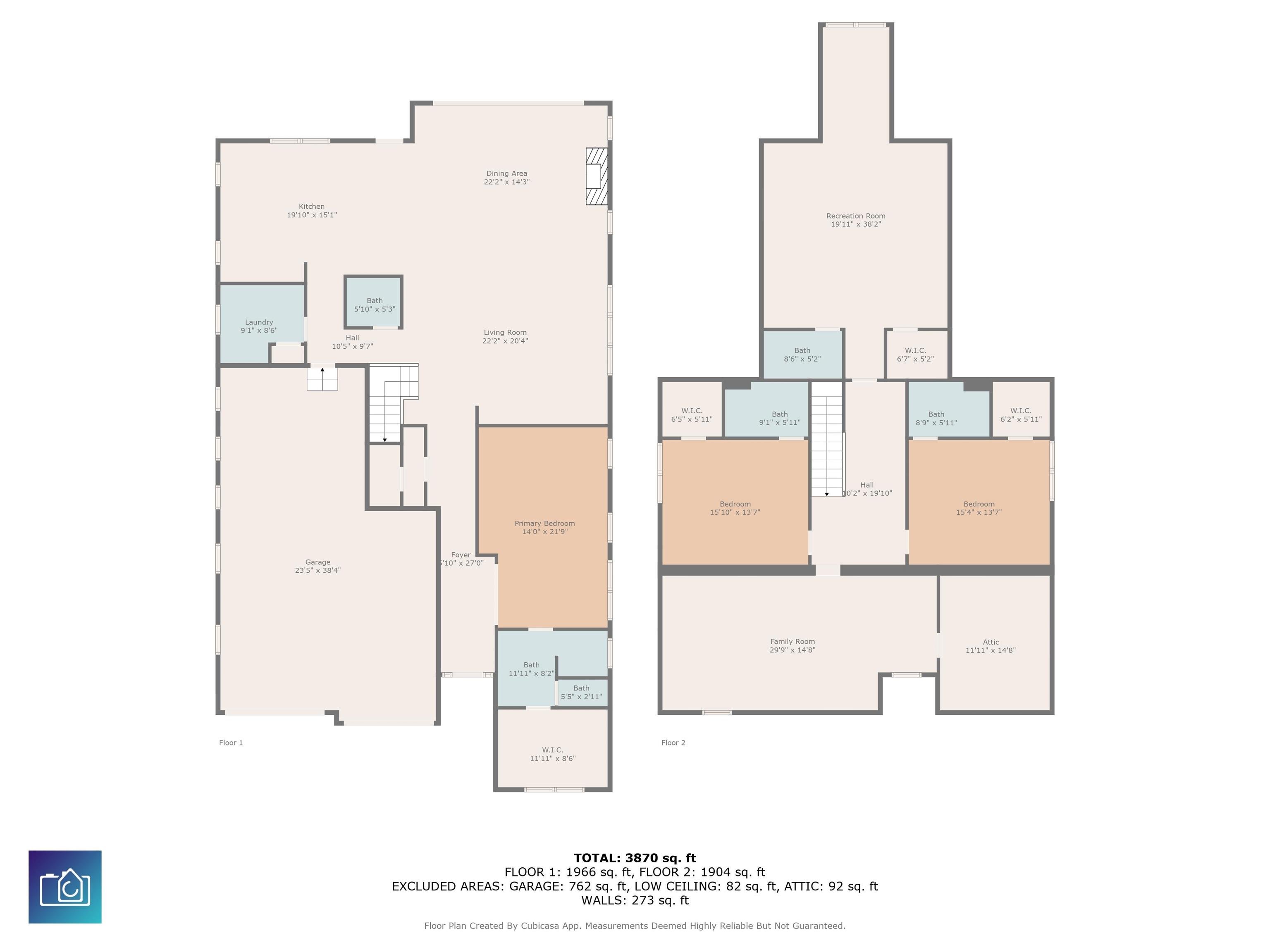

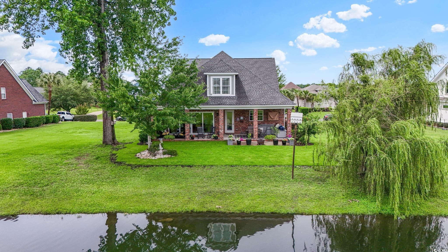
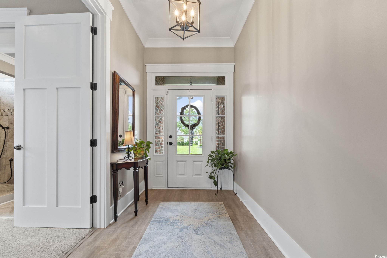
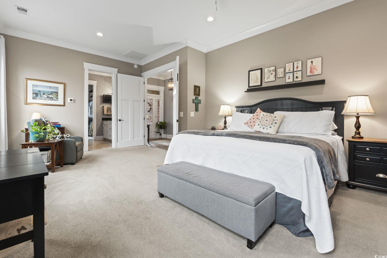
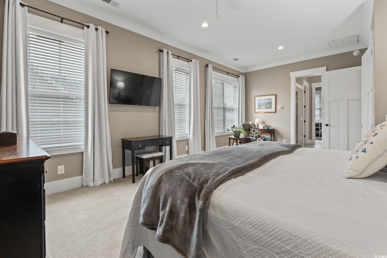
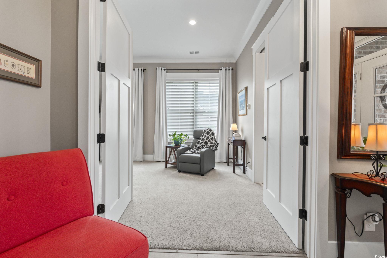

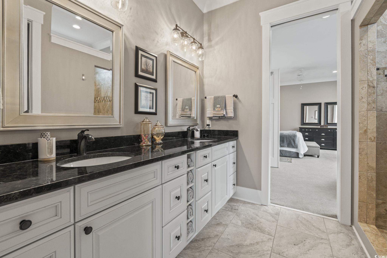
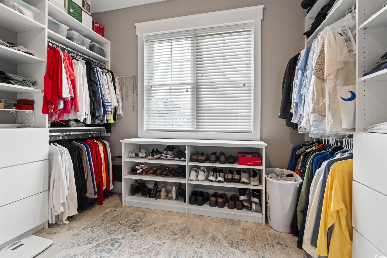
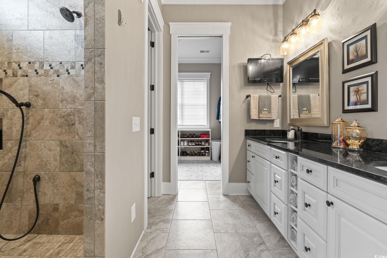
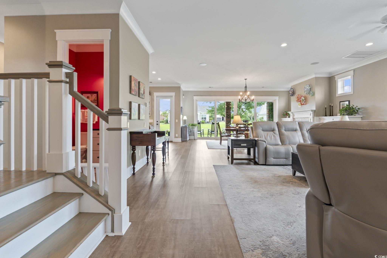
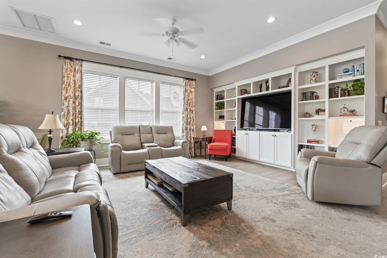
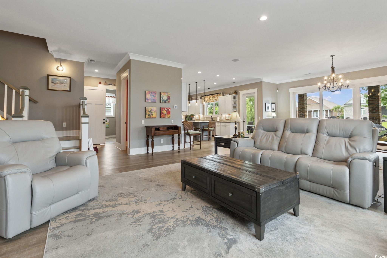
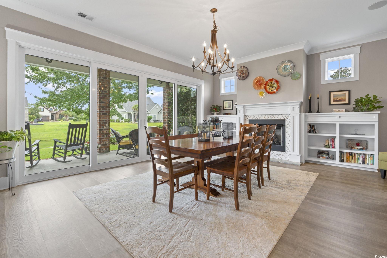
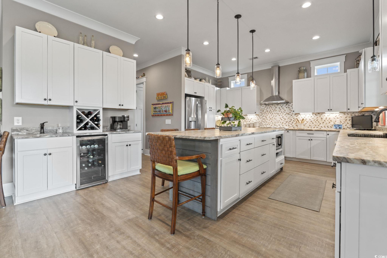
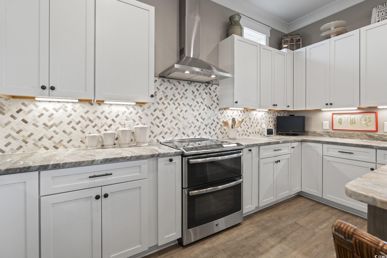
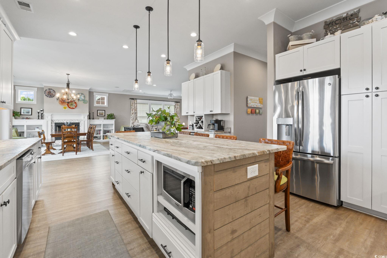
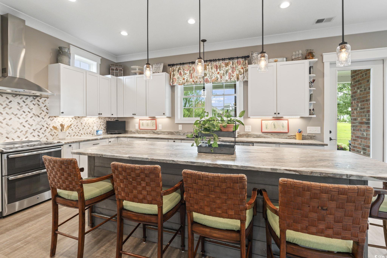
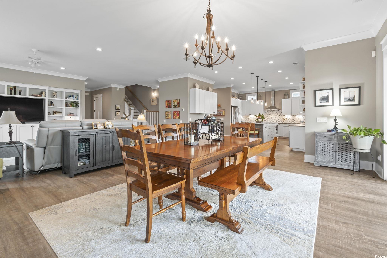
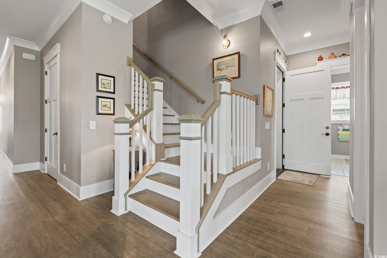
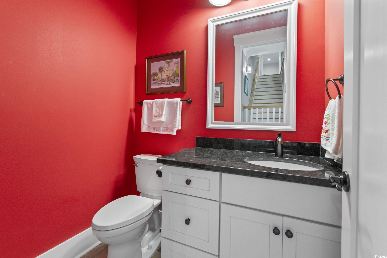
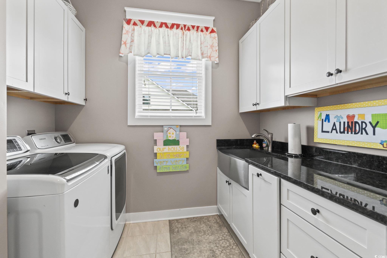

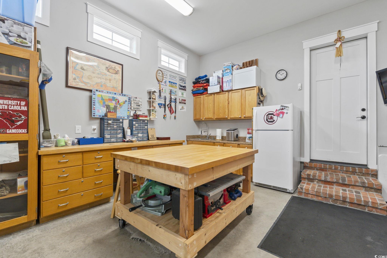
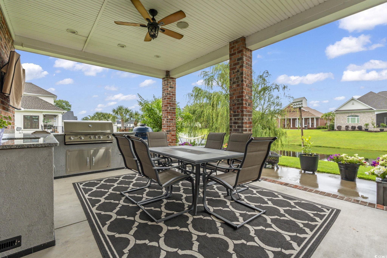

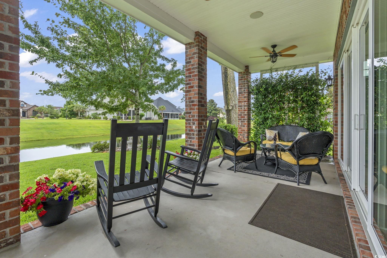
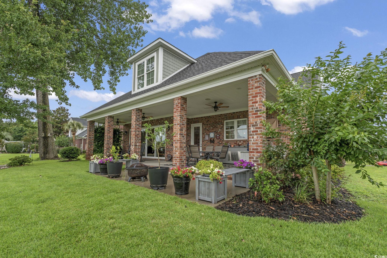
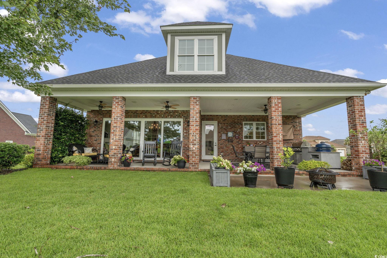

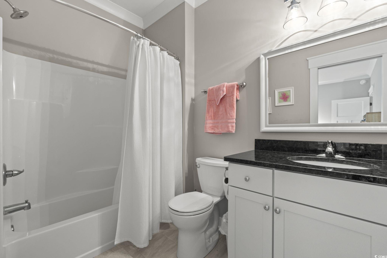

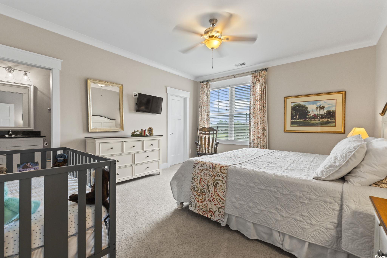
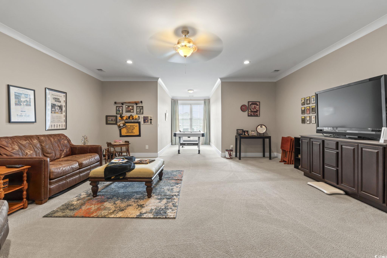
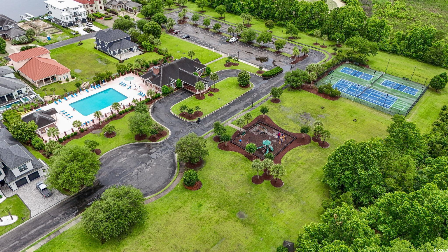

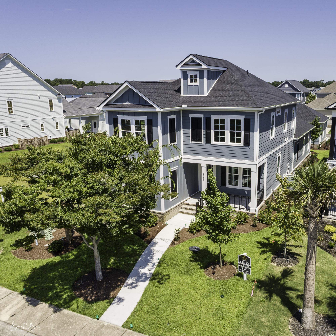
 MLS# 2515997
MLS# 2515997 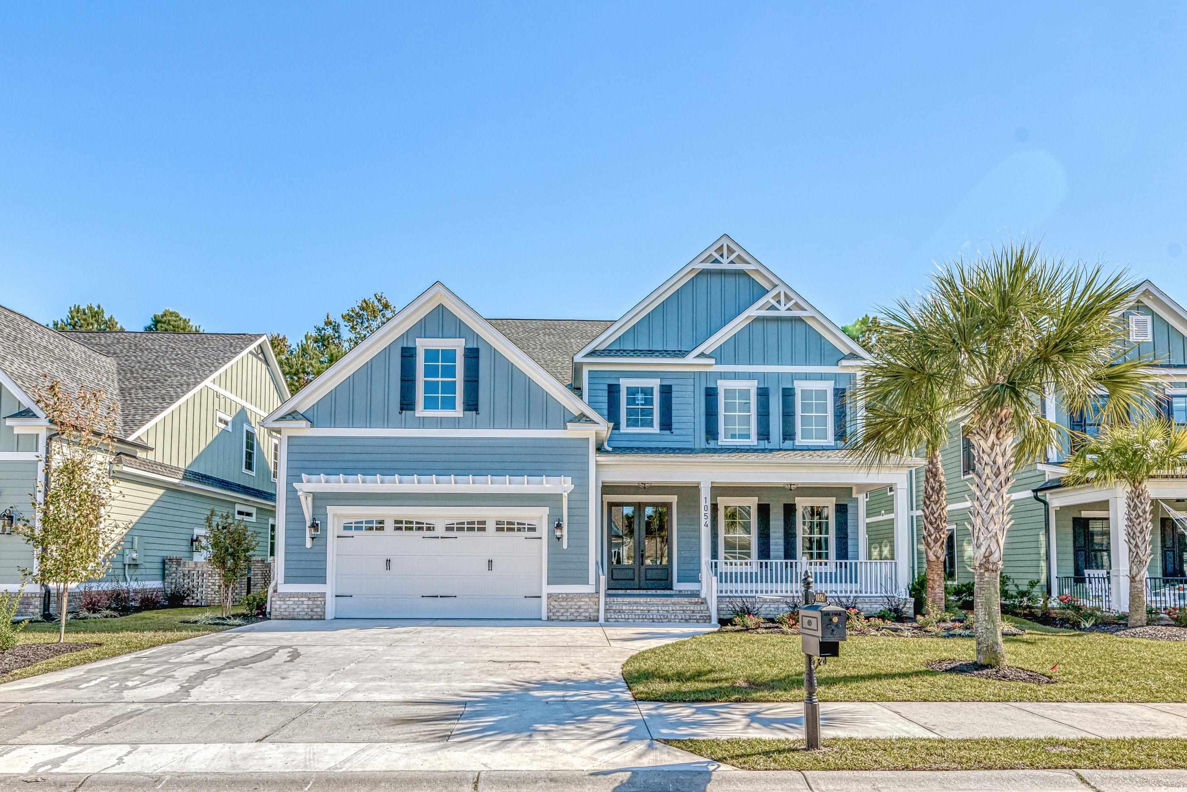
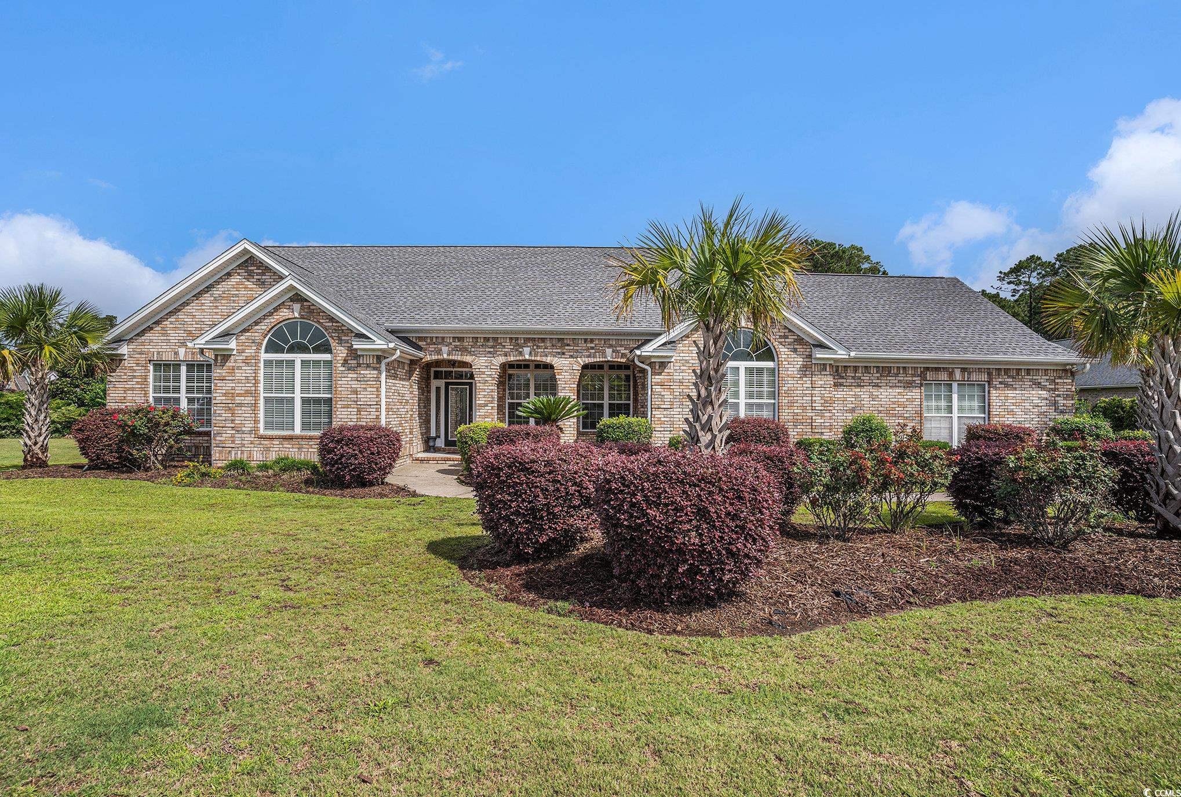
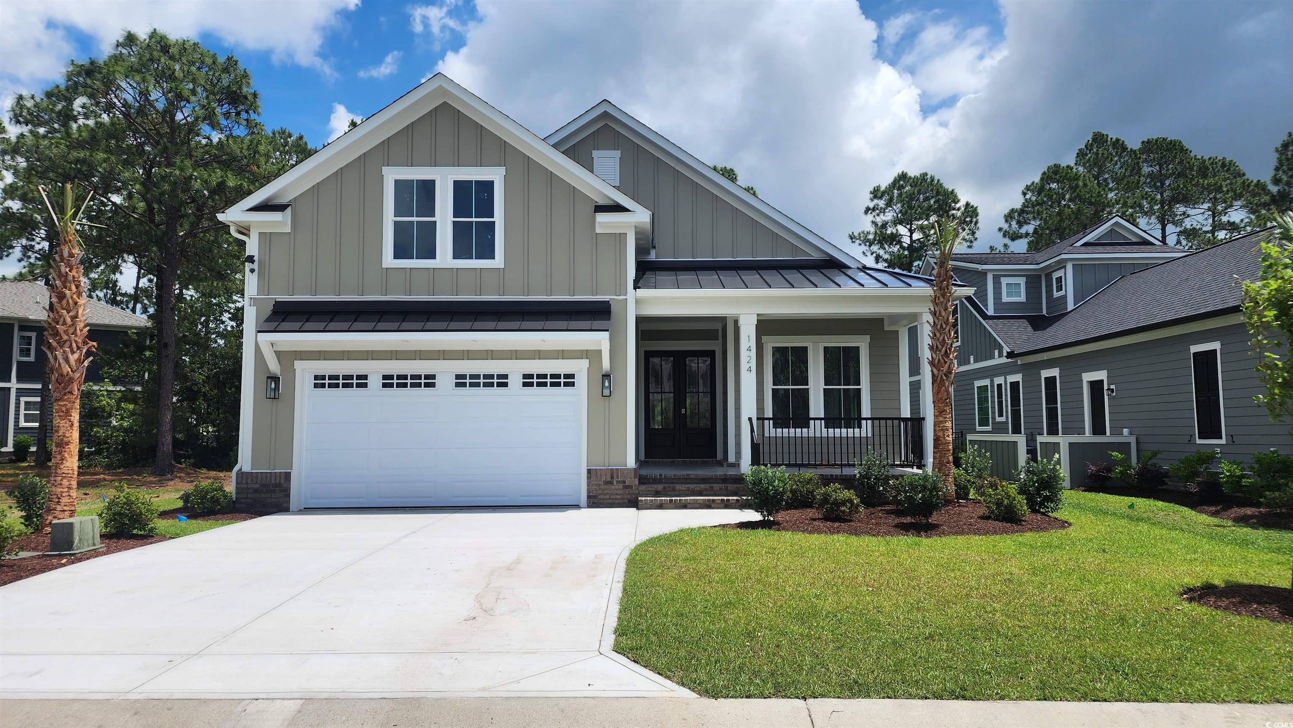
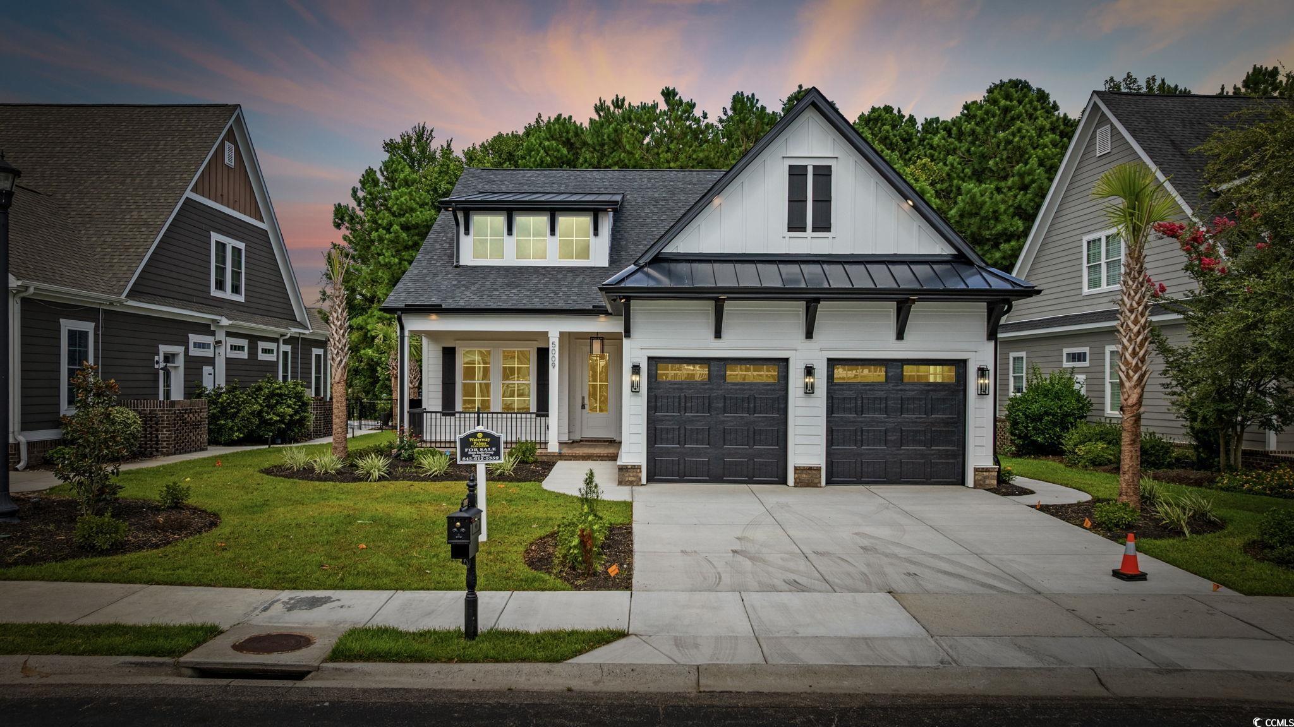
 Provided courtesy of © Copyright 2025 Coastal Carolinas Multiple Listing Service, Inc.®. Information Deemed Reliable but Not Guaranteed. © Copyright 2025 Coastal Carolinas Multiple Listing Service, Inc.® MLS. All rights reserved. Information is provided exclusively for consumers’ personal, non-commercial use, that it may not be used for any purpose other than to identify prospective properties consumers may be interested in purchasing.
Images related to data from the MLS is the sole property of the MLS and not the responsibility of the owner of this website. MLS IDX data last updated on 07-26-2025 9:18 AM EST.
Any images related to data from the MLS is the sole property of the MLS and not the responsibility of the owner of this website.
Provided courtesy of © Copyright 2025 Coastal Carolinas Multiple Listing Service, Inc.®. Information Deemed Reliable but Not Guaranteed. © Copyright 2025 Coastal Carolinas Multiple Listing Service, Inc.® MLS. All rights reserved. Information is provided exclusively for consumers’ personal, non-commercial use, that it may not be used for any purpose other than to identify prospective properties consumers may be interested in purchasing.
Images related to data from the MLS is the sole property of the MLS and not the responsibility of the owner of this website. MLS IDX data last updated on 07-26-2025 9:18 AM EST.
Any images related to data from the MLS is the sole property of the MLS and not the responsibility of the owner of this website.