1108 Surf Pointe Dr.
North Myrtle Beach, SC 29582
- 3Beds
- 3Full Baths
- 1Half Baths
- 4,814SqFt
- 2014Year Built
- 0.31Acres
- MLS# 2514024
- Residential
- Detached
- Active
- Approx Time on Market1 month, 16 days
- AreaNorth Myrtle Beach Area--Cherry Grove
- CountyHorry
- Subdivision Surf Estates
Overview
Impressive Custom Home. Welcome to your dream home in the highly desirable Surf Estates of North Myrtle Beach. This stunning custom-built residence offers exceptional craftsmanship, thoughtful design, and a serene lakefront setting. Step into a spacious open-concept family room with expansive views of the lake, perfect for relaxing or entertaining. The adjacent Carolina room invites you to enjoy gentle afternoon breezes and abundant natural light year-round. The beautifully appointed kitchen features premium finishes and flows seamlessly into the family room and large dining areaideal for gatherings both casual and formal. The main level includes a luxurious primary suite, plus a second master suite for added flexibility. A private office on the main floor provides the perfect space for working from home. Throughout the home, youll find gorgeous hardwood floors and classic plantation shutters that add timeless elegance. The lower level offers a generous recreation room, a dedicated craft room, expansive storage, and a spacious guest bedroom and bath with direct backyard access and a separate living areaideal for multigenerational living or long-term guests. Set in a peaceful and private location, this home truly has it allspace, style, and sought-after amenitiesall just minutes from the beach, golf, shopping and dining.
Agriculture / Farm
Grazing Permits Blm: ,No,
Horse: No
Grazing Permits Forest Service: ,No,
Grazing Permits Private: ,No,
Irrigation Water Rights: ,No,
Farm Credit Service Incl: ,No,
Crops Included: ,No,
Association Fees / Info
Hoa Frequency: Monthly
Hoa Fees: 108
Hoa: Yes
Community Features: GolfCartsOk
Assoc Amenities: OwnerAllowedGolfCart, OwnerAllowedMotorcycle, PetRestrictions
Bathroom Info
Total Baths: 4.00
Halfbaths: 1
Fullbaths: 3
Room Dimensions
Bedroom1: 16x11
Bedroom2: 17x11
DiningRoom: 20x11
GreatRoom: 22x18
Kitchen: 16x13
PrimaryBedroom: 23x19
Room Level
Bedroom1: Main
Bedroom2: Lower
PrimaryBedroom: Main
Room Features
FamilyRoom: CeilingFans, Fireplace
Kitchen: BreakfastBar, KitchenExhaustFan, KitchenIsland, Pantry, StainlessSteelAppliances, SolidSurfaceCounters
Other: BedroomOnMainLevel, EntranceFoyer, GameRoom, InLawFloorplan, Library, Other, Workshop
Bedroom Info
Beds: 3
Building Info
New Construction: No
Levels: Two
Year Built: 2014
Mobile Home Remains: ,No,
Zoning: Res
Style: Traditional
Construction Materials: Brick
Buyer Compensation
Exterior Features
Spa: No
Patio and Porch Features: RearPorch, FrontPorch, Patio
Foundation: Slab
Exterior Features: Fence, SprinklerIrrigation, Other, Porch, Patio
Financial
Lease Renewal Option: ,No,
Garage / Parking
Parking Capacity: 4
Garage: Yes
Carport: No
Parking Type: Attached, TwoCarGarage, Garage, GarageDoorOpener
Open Parking: No
Attached Garage: Yes
Garage Spaces: 2
Green / Env Info
Green Energy Efficient: Doors, Windows
Interior Features
Floor Cover: Wood
Door Features: InsulatedDoors
Fireplace: Yes
Furnished: Unfurnished
Interior Features: Fireplace, Other, SplitBedrooms, BreakfastBar, BedroomOnMainLevel, EntranceFoyer, InLawFloorplan, KitchenIsland, StainlessSteelAppliances, SolidSurfaceCounters, Workshop
Appliances: Cooktop, DoubleOven, Dishwasher, Disposal, Microwave, Refrigerator, RangeHood, Dryer, Washer
Lot Info
Lease Considered: ,No,
Lease Assignable: ,No,
Acres: 0.31
Lot Size: 89x140x84x190
Land Lease: No
Lot Description: CityLot, IrregularLot, LakeFront, PondOnLot
Misc
Pool Private: No
Pets Allowed: OwnerOnly, Yes
Offer Compensation
Other School Info
Property Info
County: Horry
View: No
Senior Community: No
Stipulation of Sale: None
Habitable Residence: ,No,
View: Lake
Property Sub Type Additional: Detached
Property Attached: No
Security Features: SecuritySystem, SmokeDetectors
Disclosures: CovenantsRestrictionsDisclosure
Rent Control: No
Construction: Resale
Room Info
Basement: ,No,
Sold Info
Sqft Info
Building Sqft: 5066
Living Area Source: Other
Sqft: 4814
Tax Info
Unit Info
Utilities / Hvac
Heating: Central, Electric, Gas
Cooling: CentralAir, WallWindowUnits
Electric On Property: No
Cooling: Yes
Utilities Available: CableAvailable, ElectricityAvailable, NaturalGasAvailable, SewerAvailable, UndergroundUtilities, WaterAvailable
Heating: Yes
Water Source: Public
Waterfront / Water
Waterfront: Yes
Waterfront Features: Pond
Directions
Located off 20th N from Ocean Blvd NCourtesy of Re/max Southern Shores Nmb - Cell: 214-912-9052

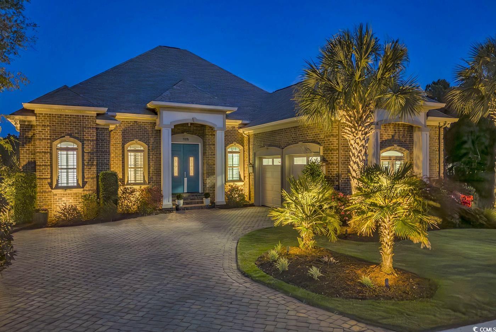
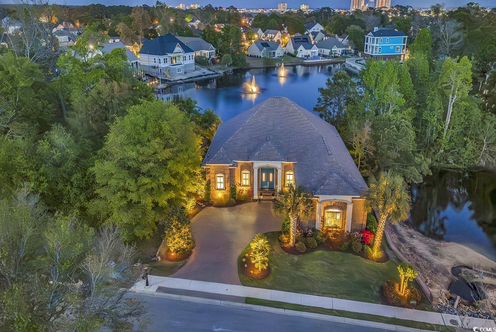
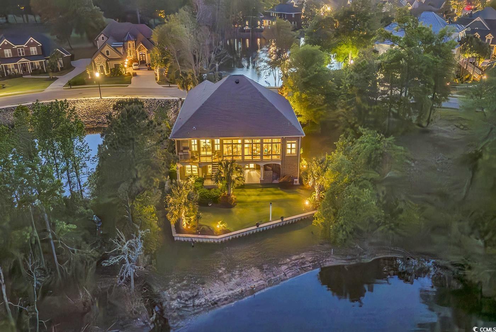

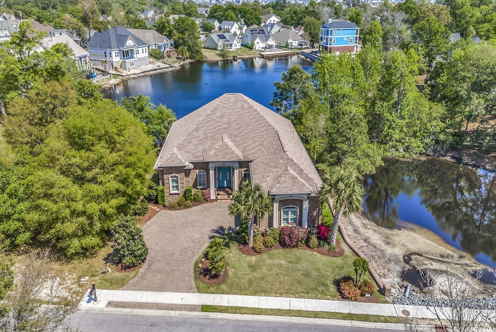



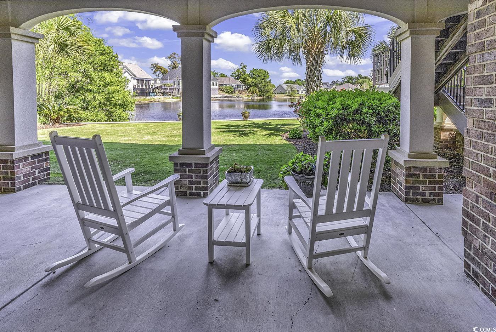

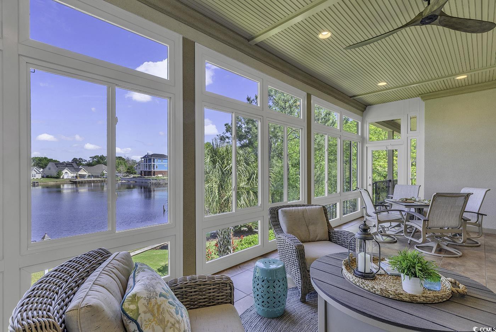
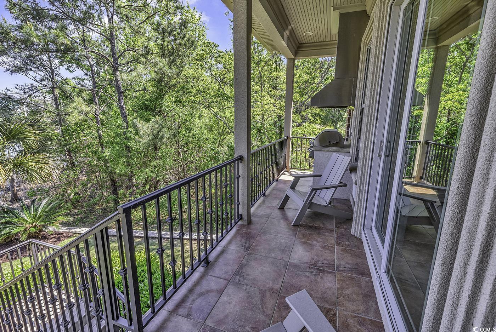

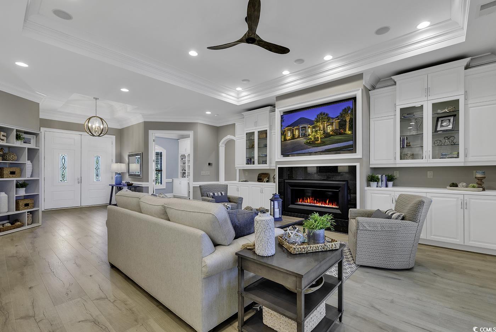
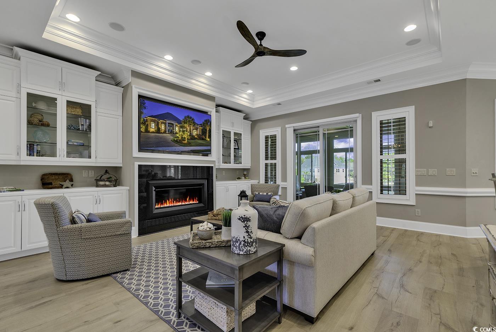
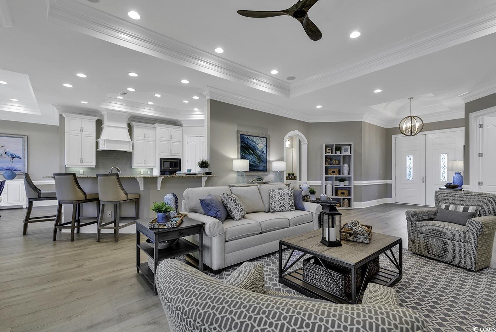
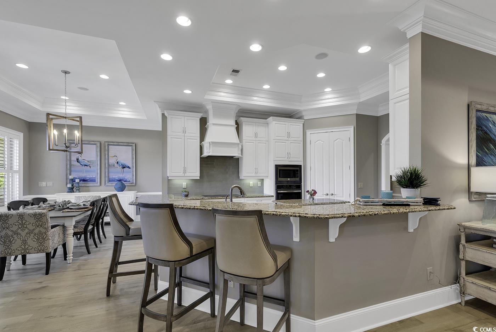
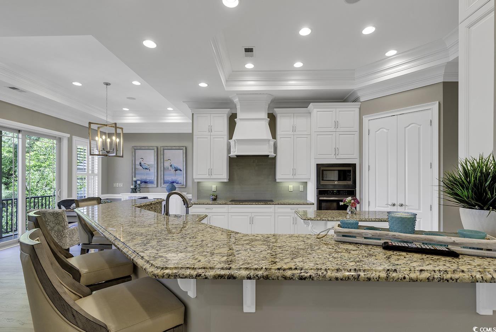
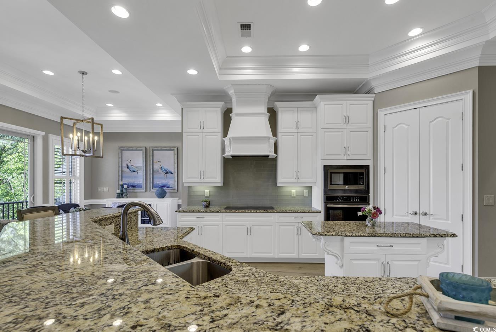

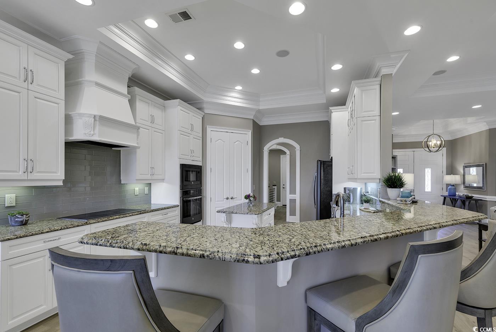





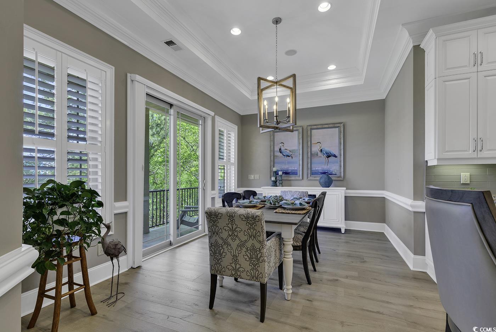

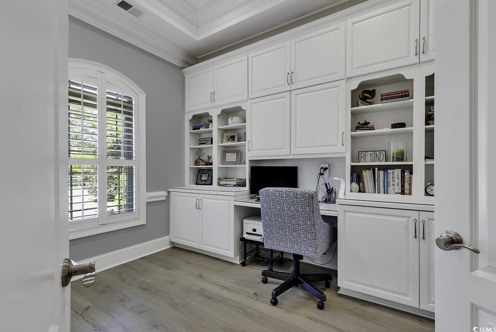
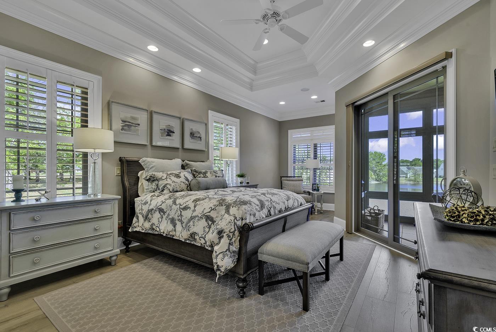
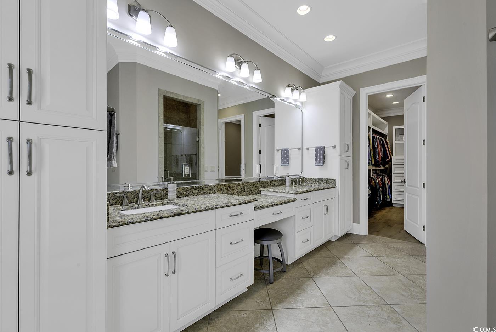


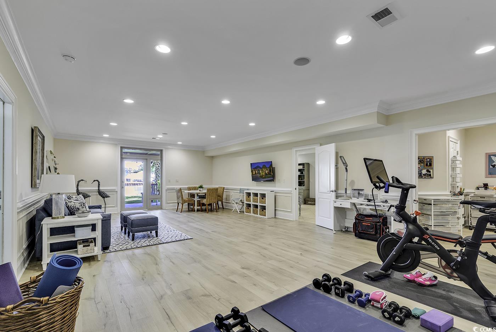
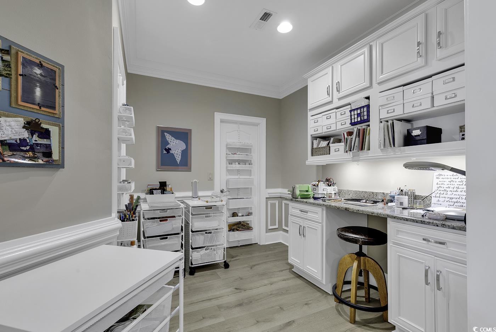




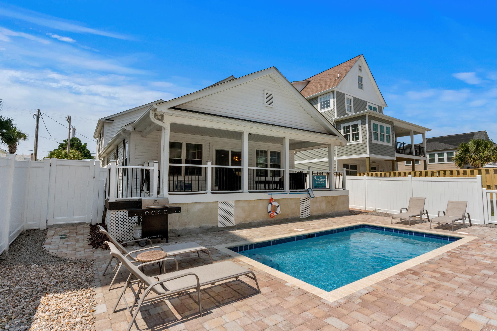
 MLS# 2512928
MLS# 2512928 
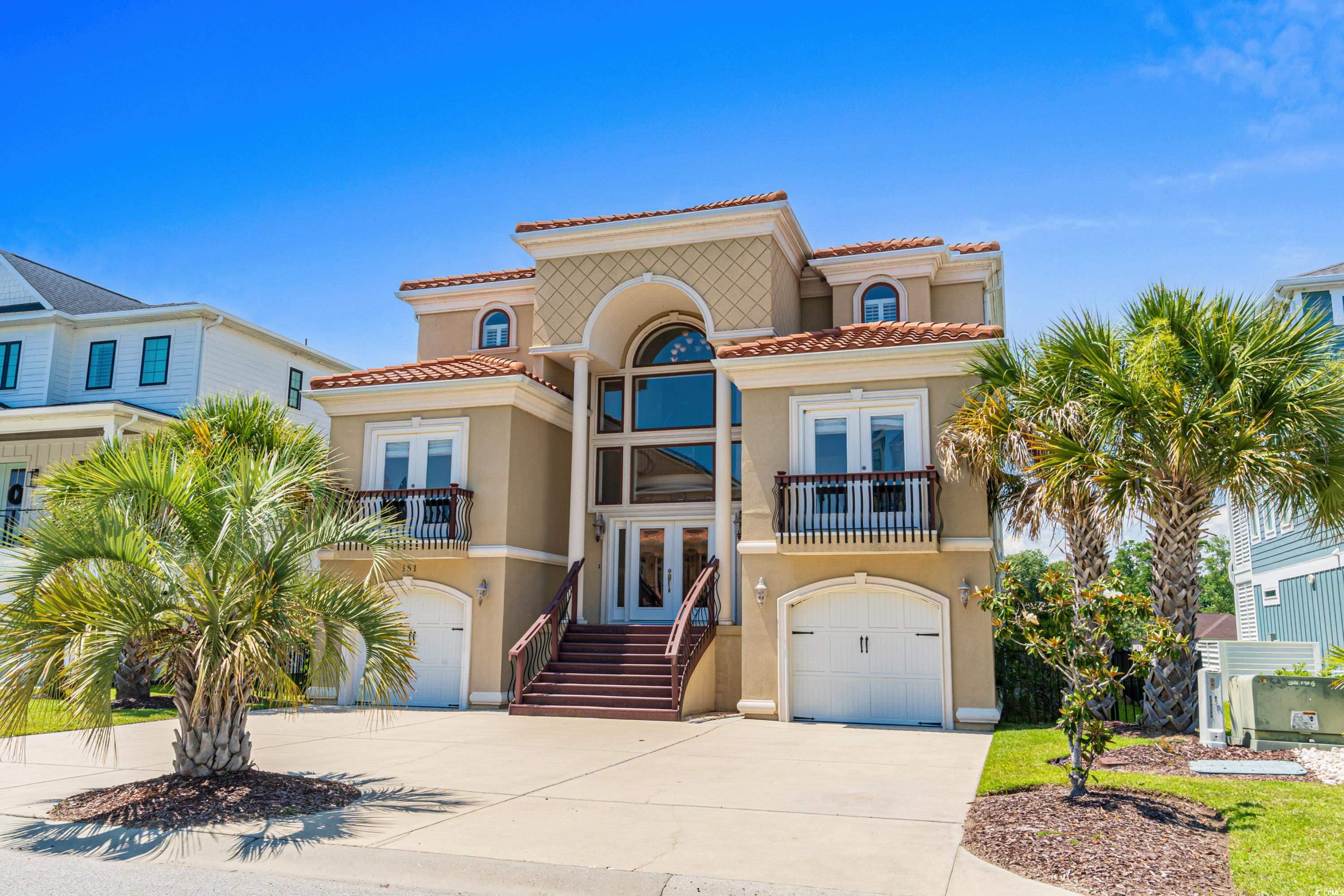
 Provided courtesy of © Copyright 2025 Coastal Carolinas Multiple Listing Service, Inc.®. Information Deemed Reliable but Not Guaranteed. © Copyright 2025 Coastal Carolinas Multiple Listing Service, Inc.® MLS. All rights reserved. Information is provided exclusively for consumers’ personal, non-commercial use, that it may not be used for any purpose other than to identify prospective properties consumers may be interested in purchasing.
Images related to data from the MLS is the sole property of the MLS and not the responsibility of the owner of this website. MLS IDX data last updated on 07-21-2025 11:45 PM EST.
Any images related to data from the MLS is the sole property of the MLS and not the responsibility of the owner of this website.
Provided courtesy of © Copyright 2025 Coastal Carolinas Multiple Listing Service, Inc.®. Information Deemed Reliable but Not Guaranteed. © Copyright 2025 Coastal Carolinas Multiple Listing Service, Inc.® MLS. All rights reserved. Information is provided exclusively for consumers’ personal, non-commercial use, that it may not be used for any purpose other than to identify prospective properties consumers may be interested in purchasing.
Images related to data from the MLS is the sole property of the MLS and not the responsibility of the owner of this website. MLS IDX data last updated on 07-21-2025 11:45 PM EST.
Any images related to data from the MLS is the sole property of the MLS and not the responsibility of the owner of this website.