112 Robin Dr.
Georgetown, SC 29440
- 3Beds
- 2Full Baths
- N/AHalf Baths
- 1,783SqFt
- 2001Year Built
- 0.91Acres
- MLS# 2515182
- Residential
- Detached
- Active Under Contract
- Approx Time on Market1 month, 2 days
- AreaGeorgetown Area--Belle Isle / East of South Island Rd.
- CountyGeorgetown
- Subdivision Belle Isle Forest
Overview
This custom-built split floor plan Low Country style home is in beautiful Belle features a large family room with custom built-ins, hardwood floors, and bullseye moldings, which opens into a kitchen/dining room combo with a large island. The home includes custom oak cabinetry throughout. There is a 782 square foot two-car garage with a storage room, plus an additional 432 square foot one-car heated/air-conditioned garage/workshop for ample storage of cars, boats, and other items. Above the larger garage is a 471 square foot bonus room with a private entrance, full bath, and walk-in closet, suitable for guests, a studio apartment, or playroom. The property has a welcoming porch and circular drive at the front, with a second private driveway providing access to all three garages from South Island Road. This driveway leads to a recently renovated public boat landing less than 10 minutes away, offering access to the Intracoastal Waterway, Winyah Bay, and five rivers. The home is situated on a lot just short of an acre, located about an hour from Charleston, 45 minutes from Mount Pleasant, and 20 minutes from Pawleys Island beaches. Historic downtown Georgetown, with its variety of specialty shops and restaurants serving fresh seafood and local cuisine, is about a ten-minute drive away.
Agriculture / Farm
Grazing Permits Blm: ,No,
Horse: No
Grazing Permits Forest Service: ,No,
Other Structures: LivingQuarters
Grazing Permits Private: ,No,
Irrigation Water Rights: ,No,
Farm Credit Service Incl: ,No,
Crops Included: ,No,
Association Fees / Info
Hoa Frequency: Monthly
Hoa: No
Bathroom Info
Total Baths: 2.00
Fullbaths: 2
Room Dimensions
Bedroom1: 13x11
Bedroom2: 13x11
DiningRoom: 16x14
GreatRoom: 26x19
Kitchen: 15x8
PrimaryBedroom: 15x14
Room Level
Bedroom1: First
Bedroom2: First
PrimaryBedroom: First
Room Features
FamilyRoom: CeilingFans, VaultedCeilings
Kitchen: BreakfastBar, CeilingFans, KitchenExhaustFan, Pantry
Bedroom Info
Beds: 3
Building Info
New Construction: No
Levels: One
Year Built: 2001
Mobile Home Remains: ,No,
Zoning: RES
Construction Materials: VinylSiding
Buyer Compensation
Exterior Features
Spa: No
Patio and Porch Features: Deck, FrontPorch
Foundation: Crawlspace
Exterior Features: Deck, Storage
Financial
Lease Renewal Option: ,No,
Garage / Parking
Parking Capacity: 8
Garage: Yes
Carport: No
Parking Type: Detached, TwoCarGarage, Garage, GarageDoorOpener
Open Parking: No
Attached Garage: No
Garage Spaces: 2
Green / Env Info
Green Energy Efficient: Doors, Windows
Interior Features
Floor Cover: Carpet, Tile, Wood
Door Features: InsulatedDoors
Fireplace: No
Laundry Features: WasherHookup
Furnished: Unfurnished
Interior Features: SplitBedrooms, BreakfastBar
Appliances: Cooktop, Dishwasher, Microwave, Refrigerator, RangeHood, Dryer, Washer
Lot Info
Lease Considered: ,No,
Lease Assignable: ,No,
Acres: 0.91
Land Lease: No
Lot Description: IrregularLot, OutsideCityLimits
Misc
Pool Private: No
Offer Compensation
Other School Info
Property Info
County: Georgetown
View: No
Senior Community: No
Stipulation of Sale: None
Habitable Residence: ,No,
Property Sub Type Additional: Detached
Property Attached: No
Security Features: SmokeDetectors
Rent Control: No
Construction: Resale
Room Info
Basement: ,No,
Basement: CrawlSpace
Sold Info
Sqft Info
Building Sqft: 3468
Living Area Source: PublicRecords
Sqft: 1783
Tax Info
Unit Info
Utilities / Hvac
Heating: Central, Electric
Cooling: CentralAir
Electric On Property: No
Cooling: Yes
Utilities Available: SewerAvailable, WaterAvailable
Heating: Yes
Water Source: Public
Waterfront / Water
Waterfront: No
Schools
Elem: Maryville Elementary School
Middle: Georgetown Middle School
High: Georgetown High School
Courtesy of Re/max Executive - Cell: 843-240-5906



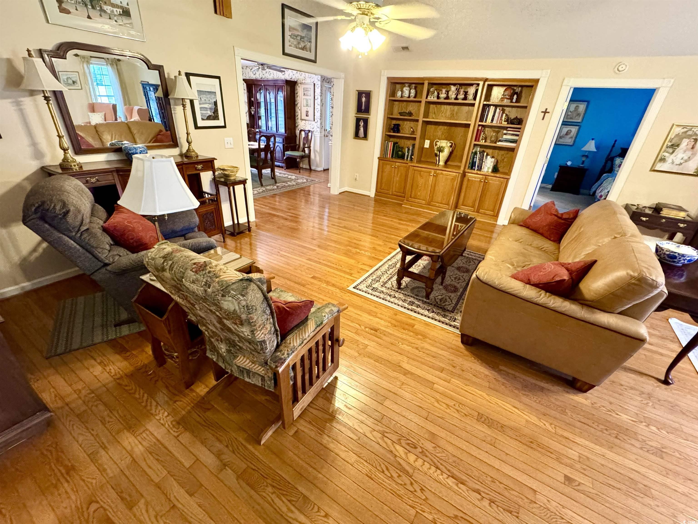

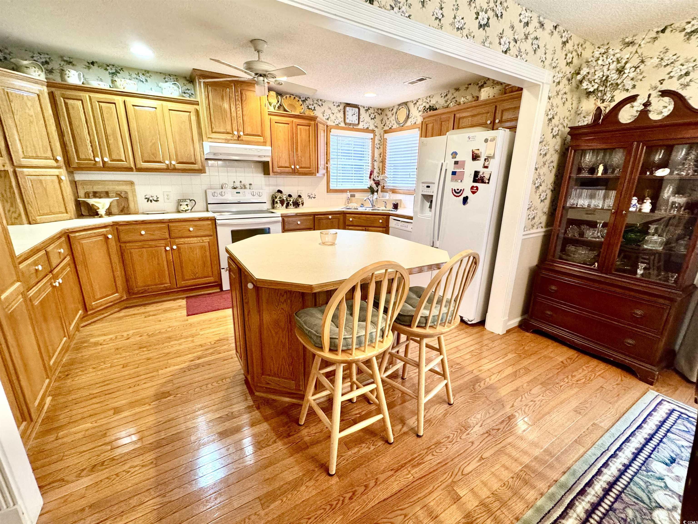


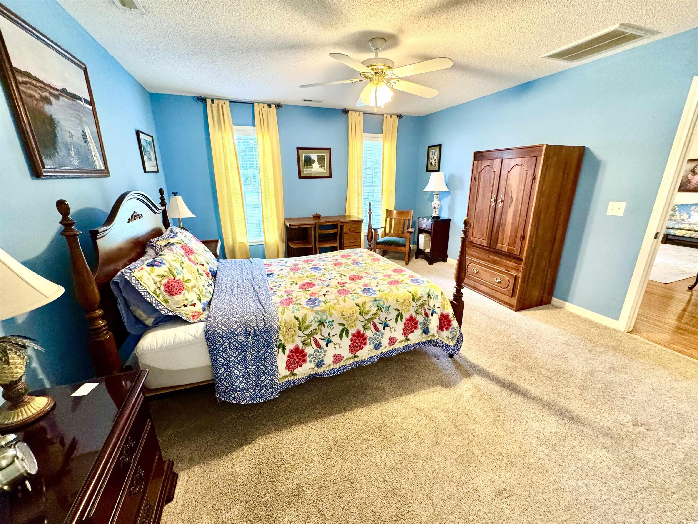




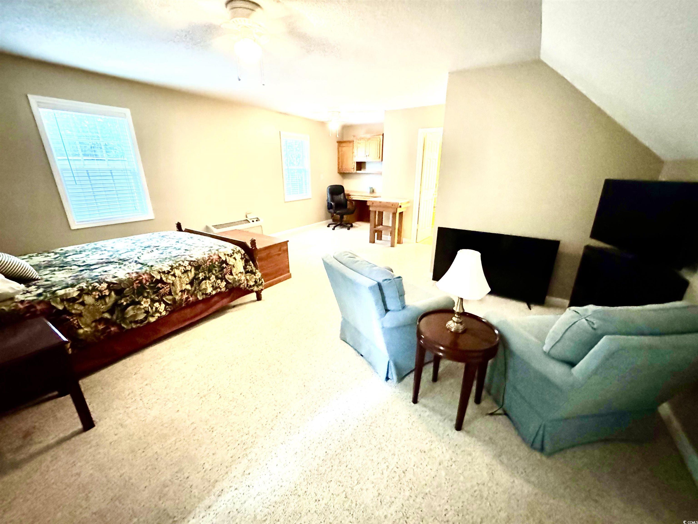
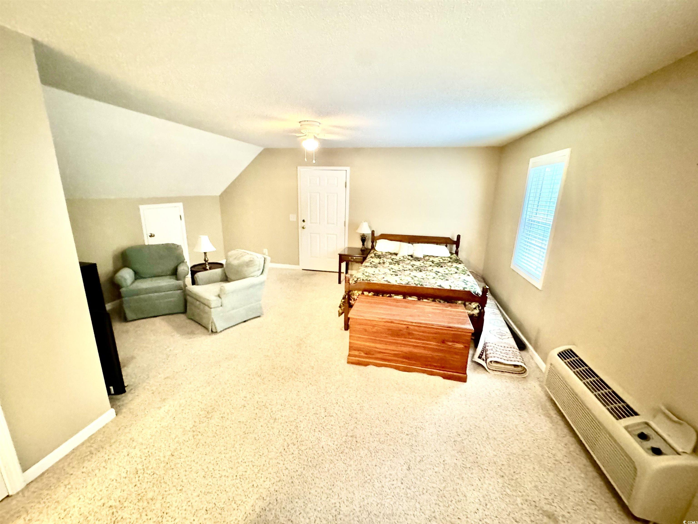
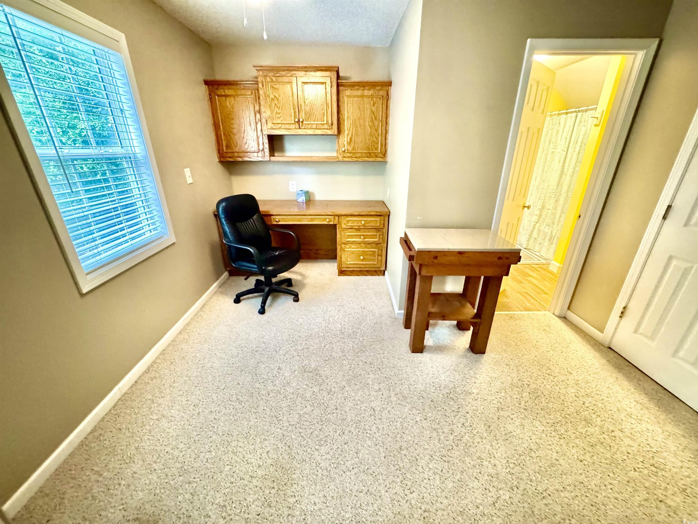
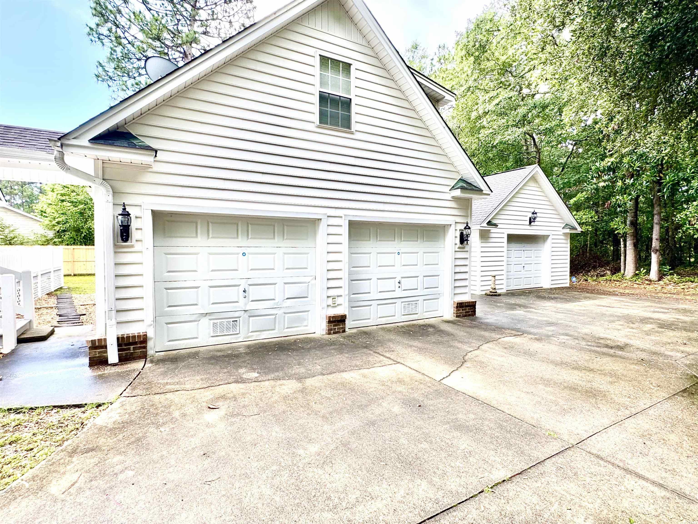
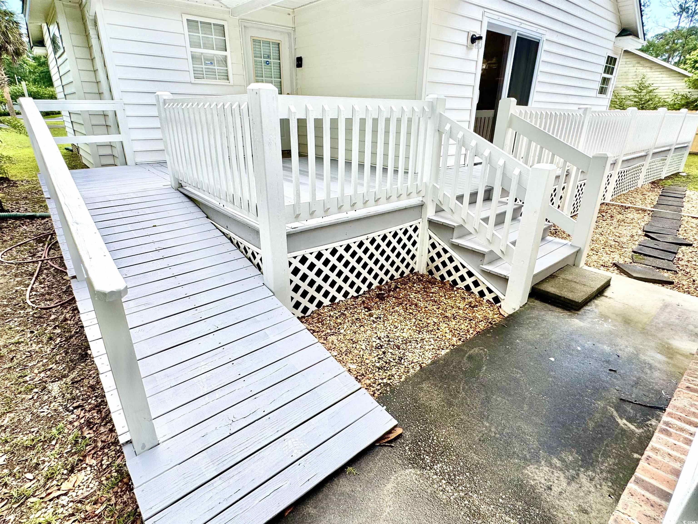



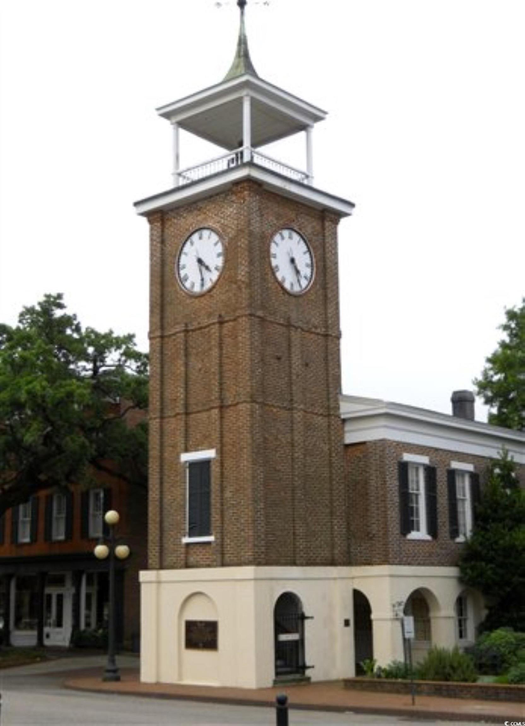



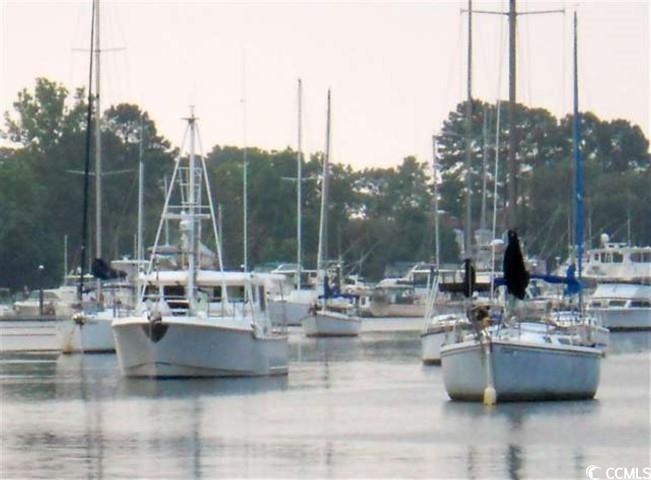
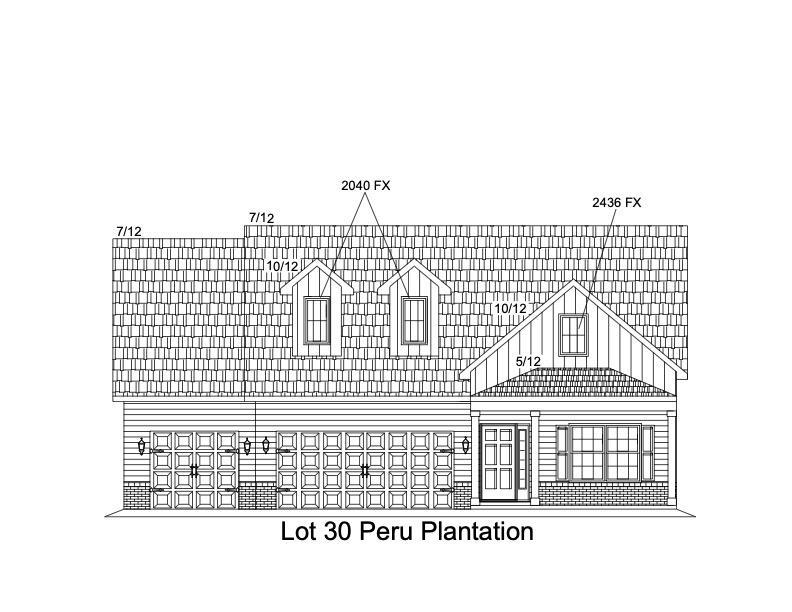
 MLS# 2515619
MLS# 2515619 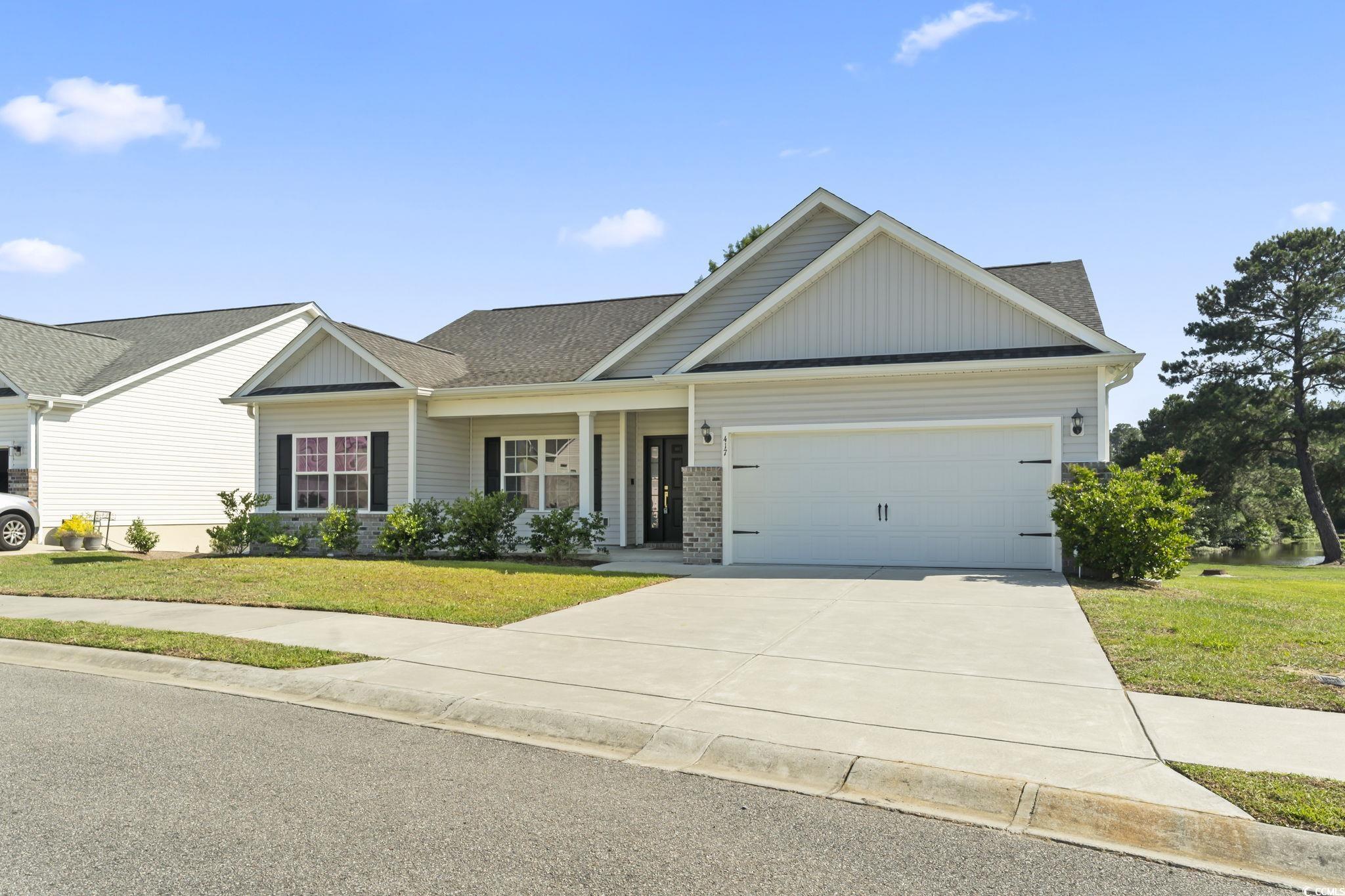
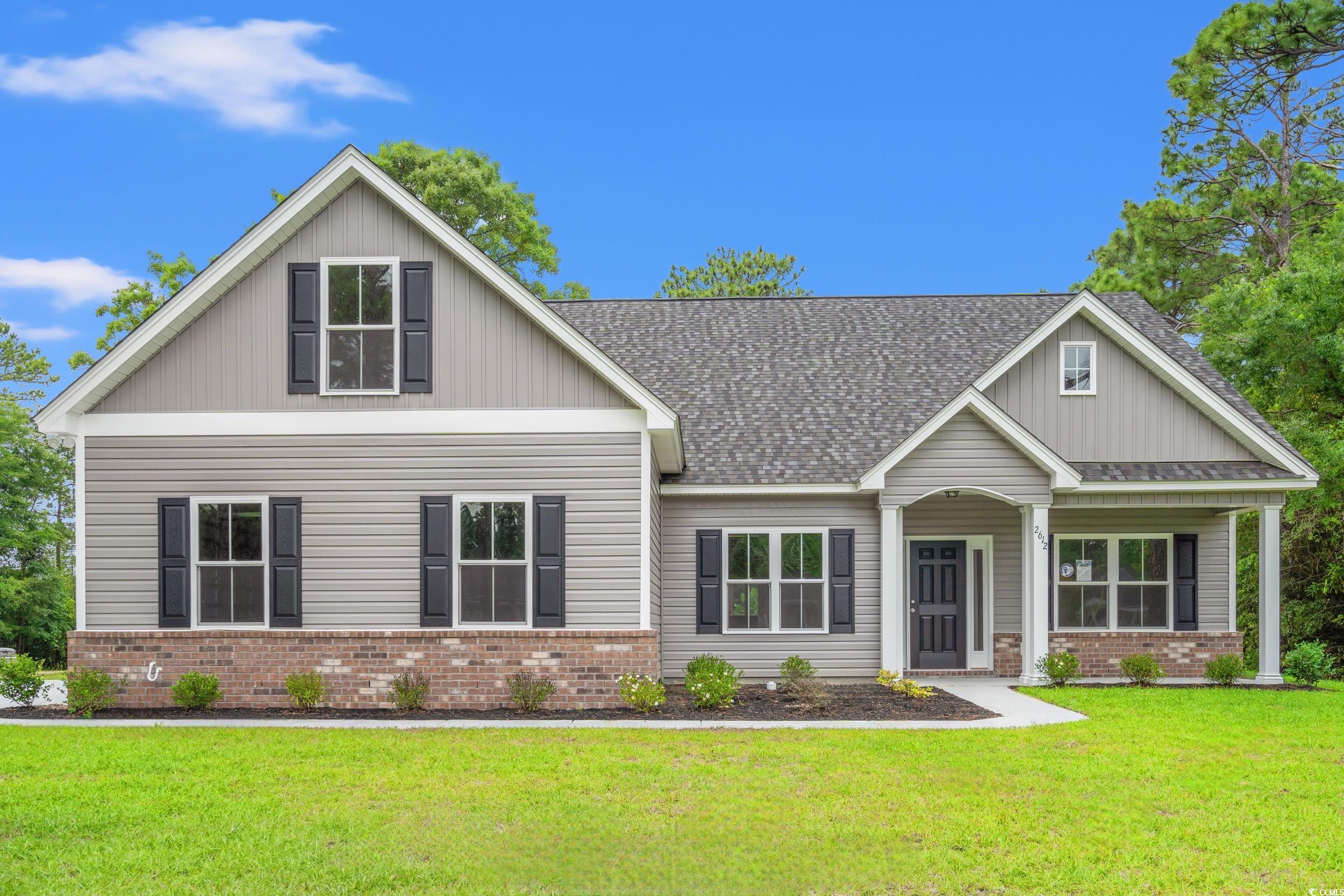
 Provided courtesy of © Copyright 2025 Coastal Carolinas Multiple Listing Service, Inc.®. Information Deemed Reliable but Not Guaranteed. © Copyright 2025 Coastal Carolinas Multiple Listing Service, Inc.® MLS. All rights reserved. Information is provided exclusively for consumers’ personal, non-commercial use, that it may not be used for any purpose other than to identify prospective properties consumers may be interested in purchasing.
Images related to data from the MLS is the sole property of the MLS and not the responsibility of the owner of this website. MLS IDX data last updated on 07-21-2025 7:00 PM EST.
Any images related to data from the MLS is the sole property of the MLS and not the responsibility of the owner of this website.
Provided courtesy of © Copyright 2025 Coastal Carolinas Multiple Listing Service, Inc.®. Information Deemed Reliable but Not Guaranteed. © Copyright 2025 Coastal Carolinas Multiple Listing Service, Inc.® MLS. All rights reserved. Information is provided exclusively for consumers’ personal, non-commercial use, that it may not be used for any purpose other than to identify prospective properties consumers may be interested in purchasing.
Images related to data from the MLS is the sole property of the MLS and not the responsibility of the owner of this website. MLS IDX data last updated on 07-21-2025 7:00 PM EST.
Any images related to data from the MLS is the sole property of the MLS and not the responsibility of the owner of this website.