1121 Glossy Ibis Dr.
Conway, SC 29526
- 4Beds
- 3Full Baths
- 1Half Baths
- 2,943SqFt
- 2022Year Built
- 0.59Acres
- MLS# 2507218
- Residential
- Detached
- Active Under Contract
- Approx Time on Market3 months, 27 days
- AreaMyrtle Beach Area--Carolina Forest
- CountyHorry
- Subdivision Wild Wing Plantation
Overview
Discover a custom lakefront white farmhouse in Wild Wing Plantation, just minutes from downtown Conway and the beach! This custom 4-bedroom, 3.5-bath lake home features double-deck porches, a spacious garage w?golf cart garage *pre-wired for an electrical car connect, and direct lake access for fishing and boating! The primary suite includes 2 walk-in closets and a luxurious bathroom. Enjoy the sunsets from the included large hot tub or see a movie in the theater room overlooking the fenced/landscaped yard with a pergola next to your dedicated dock/seawall for fishing and docking your boat on this lot! Wild Wing has premium amenities such as waterslide, swimming pools, fitness center and tennis/pickle ball courts! The fun doesnt stop there; this home is close to the Historic Conway Riverwalk and shopping. This property offers ample career opportunities with a nearby commercial/industrial park as well! Contact your agent and explore this one of a kind lake home today. **Disclosure: Seller is a SC Licensed Real Estate Agent.**
Agriculture / Farm
Grazing Permits Blm: ,No,
Horse: No
Grazing Permits Forest Service: ,No,
Other Structures: SecondGarage
Grazing Permits Private: ,No,
Irrigation Water Rights: ,No,
Farm Credit Service Incl: ,No,
Crops Included: ,No,
Association Fees / Info
Hoa Frequency: Monthly
Hoa Fees: 135
Hoa: Yes
Hoa Includes: AssociationManagement, CommonAreas, LegalAccounting, Pools, RecreationFacilities, Trash
Community Features: BoatFacilities, BoatSlip, Clubhouse, Dock, GolfCartsOk, Gated, RecreationArea, TennisCourts, Golf, LongTermRentalAllowed, Pool
Assoc Amenities: BoatDock, BoatRamp, Clubhouse, Gated, OwnerAllowedGolfCart, OwnerAllowedMotorcycle, PetRestrictions, BoatSlip, Security, TenantAllowedGolfCart, TennisCourts, TenantAllowedMotorcycle
Bathroom Info
Total Baths: 4.00
Halfbaths: 1
Fullbaths: 3
Room Dimensions
DiningRoom: 11x14
Kitchen: 12x19
LivingRoom: 19x19.5
PrimaryBedroom: 14.8x14.5
Room Level
PrimaryBedroom: First
Room Features
DiningRoom: SeparateFormalDiningRoom, FamilyDiningRoom, KitchenDiningCombo, LivingDiningRoom, VaultedCeilings
FamilyRoom: TrayCeilings, CeilingFans, Fireplace
Kitchen: BreakfastBar, BreakfastArea, KitchenExhaustFan, KitchenIsland, Pantry, StainlessSteelAppliances, SolidSurfaceCounters
LivingRoom: TrayCeilings, CeilingFans, Fireplace, VaultedCeilings
Other: BedroomOnMainLevel, EntranceFoyer, GameRoom, Library, Loft, Workshop
Bedroom Info
Beds: 4
Building Info
New Construction: No
Levels: Two
Year Built: 2022
Mobile Home Remains: ,No,
Zoning: Res
Style: Traditional
Construction Materials: BrickVeneer, Block, HardiplankType, Other, WoodFrame
Builders Name: Custom Builder
Builder Model: Custom
Buyer Compensation
Exterior Features
Spa: Yes
Patio and Porch Features: Balcony, RearPorch, Deck, FrontPorch, Patio, Porch, Screened
Spa Features: HotTub
Pool Features: Community, OutdoorPool
Foundation: BrickMortar, Slab
Exterior Features: Balcony, BoatRamp, Deck, Dock, Fence, HotTubSpa, SprinklerIrrigation, Porch, Patio, Storage
Financial
Lease Renewal Option: ,No,
Garage / Parking
Parking Capacity: 10
Garage: Yes
Carport: No
Parking Type: Attached, TwoCarGarage, Boat, Garage, GolfCartGarage, GarageDoorOpener, RvAccessParking
Open Parking: No
Attached Garage: Yes
Garage Spaces: 2
Green / Env Info
Interior Features
Floor Cover: Carpet, Laminate, LuxuryVinyl, LuxuryVinylPlank, Tile, Vinyl
Fireplace: Yes
Laundry Features: WasherHookup
Furnished: Unfurnished
Interior Features: AirFiltration, Attic, Fireplace, HotTubSpa, PullDownAtticStairs, PermanentAtticStairs, SplitBedrooms, BreakfastBar, BedroomOnMainLevel, BreakfastArea, EntranceFoyer, KitchenIsland, Loft, StainlessSteelAppliances, SolidSurfaceCounters, Workshop
Appliances: Cooktop, Dishwasher, Freezer, Microwave, Range, Refrigerator, RangeHood, Dryer, Washer
Lot Info
Lease Considered: ,No,
Lease Assignable: ,No,
Acres: 0.59
Land Lease: No
Lot Description: CulDeSac, CityLot, NearGolfCourse, LakeFront, OnGolfCourse, PondOnLot, Rectangular, RectangularLot
Misc
Pool Private: No
Pets Allowed: OwnerOnly, Yes
Offer Compensation
Other School Info
Property Info
County: Horry
View: No
Senior Community: No
Stipulation of Sale: None
Habitable Residence: ,No,
View: Lake
Property Sub Type Additional: Detached
Property Attached: No
Security Features: SecuritySystem, GatedCommunity, SmokeDetectors, SecurityService
Disclosures: CovenantsRestrictionsDisclosure,SellerDisclosure
Rent Control: No
Construction: Resale
Room Info
Basement: ,No,
Sold Info
Sqft Info
Building Sqft: 4076
Living Area Source: Other
Sqft: 2943
Tax Info
Unit Info
Utilities / Hvac
Heating: Baseboard, Central, Electric, ForcedAir, SpaceHeater
Cooling: CentralAir, WallWindowUnits
Electric On Property: No
Cooling: Yes
Utilities Available: CableAvailable, ElectricityAvailable, NaturalGasAvailable, SewerAvailable, UndergroundUtilities, WaterAvailable
Heating: Yes
Water Source: Public
Waterfront / Water
Waterfront: Yes
Waterfront Features: BoatRampLiftAccess, Pond
Directions
GPS Works: 1121 Glossy Ibis, Drive Conway SC 29526 Starting from Hwy 501 E, make a right onto Wild Wing Blvd. Drive past Aldi and continue until you reach the main entrance of Wild Wing Plantation. At the first roundabout, take the third right turn. At stop sign turn right again onto Glossy Ibis. Now that you are on Glossy Ibis Drive, Drive aprox 300 yards and turn left at the white house style before the cald-de-sac.Courtesy of Weichert Realtors Cf - Cell: 843-698-9232
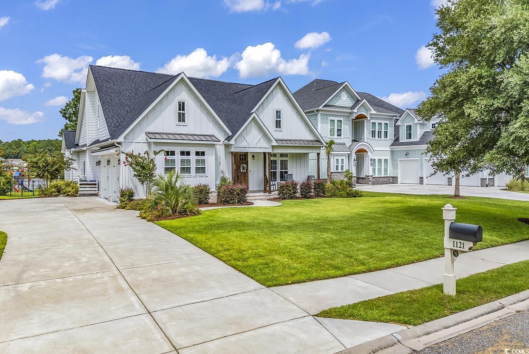



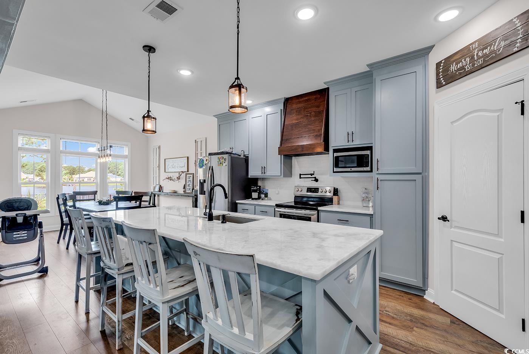
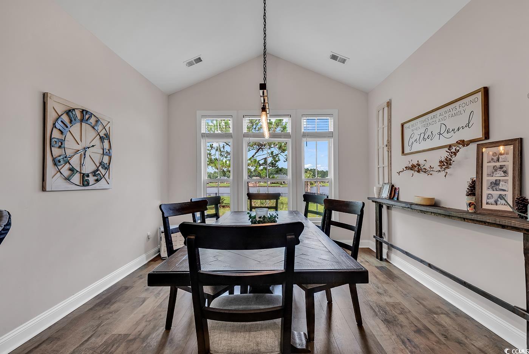
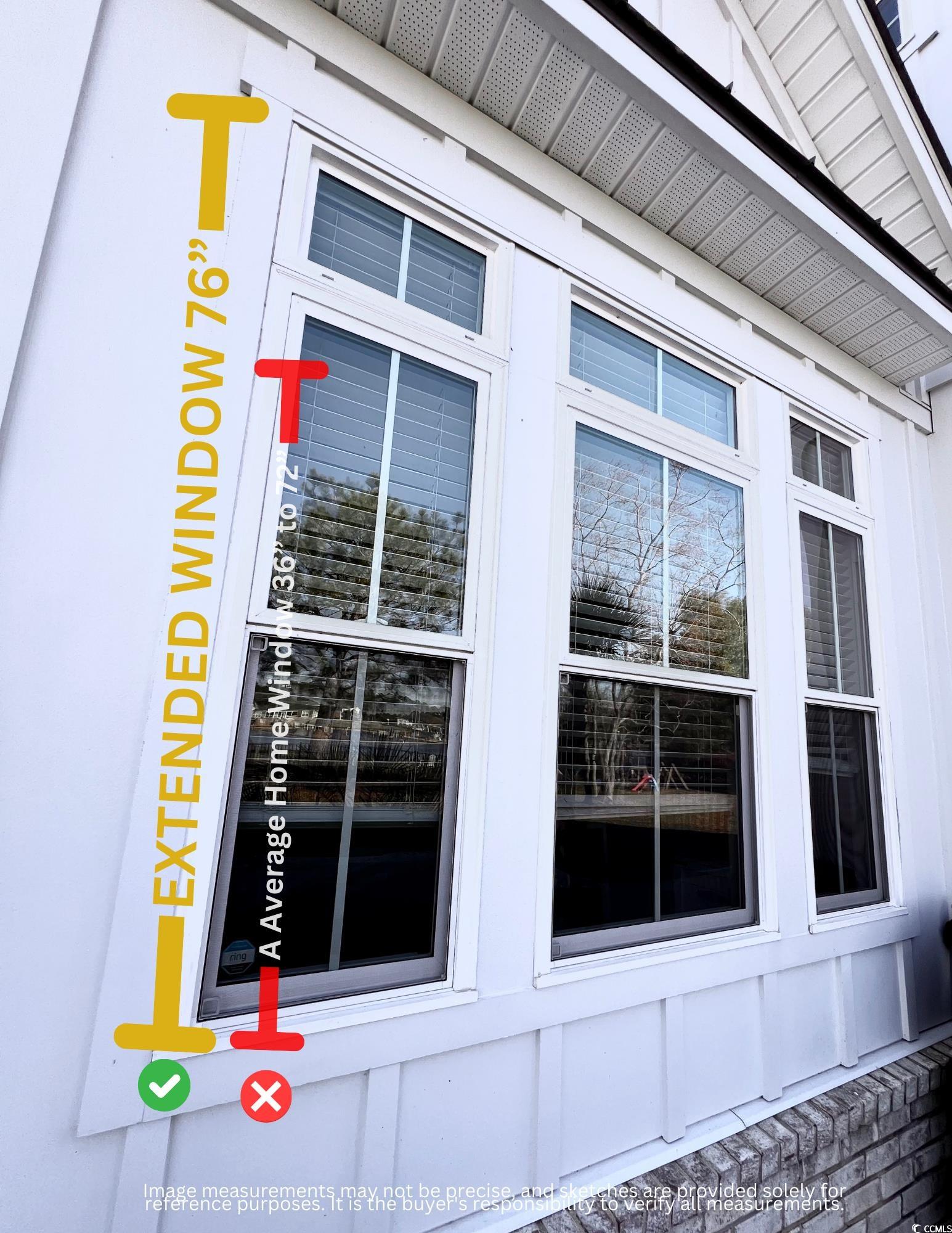



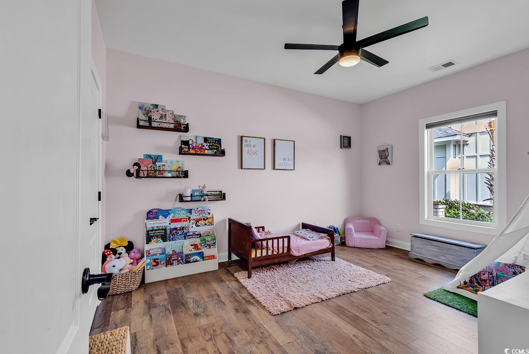
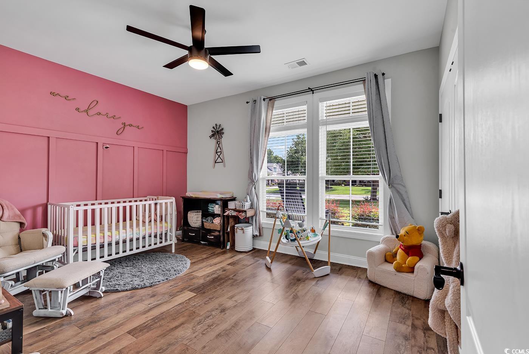
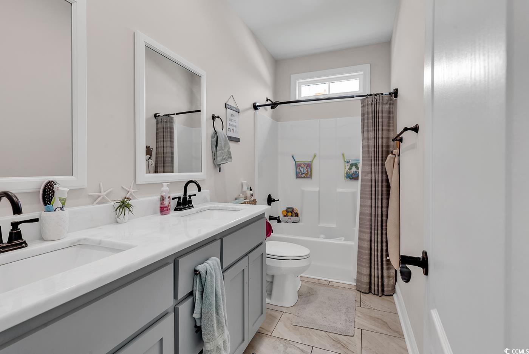
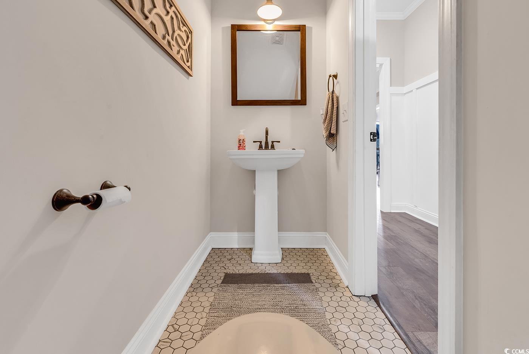
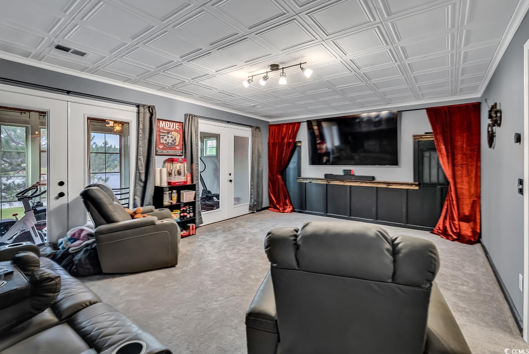
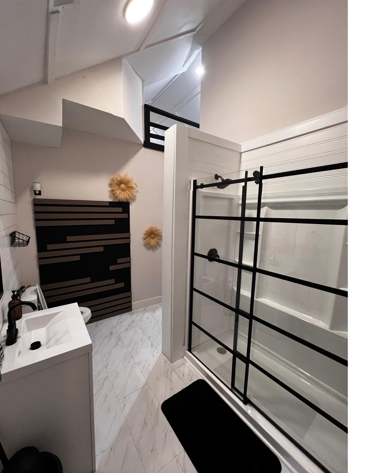
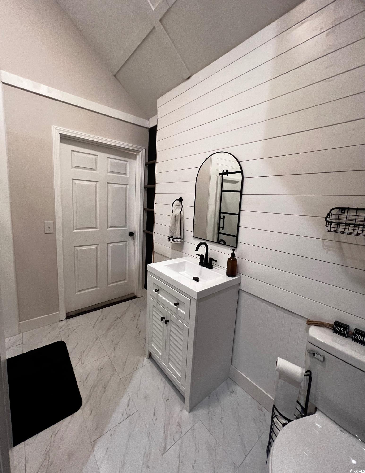
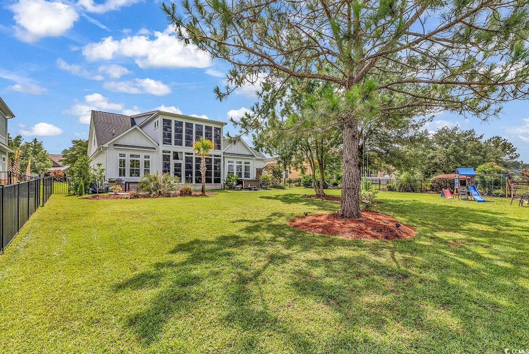

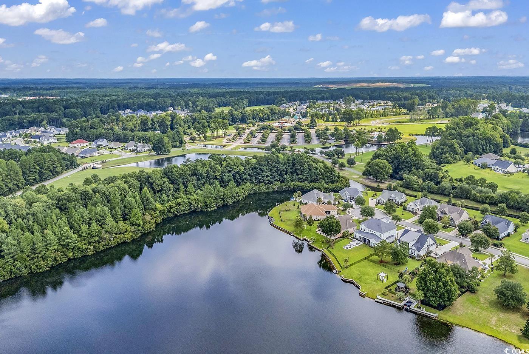

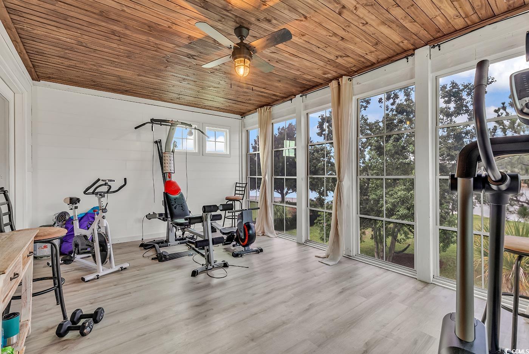

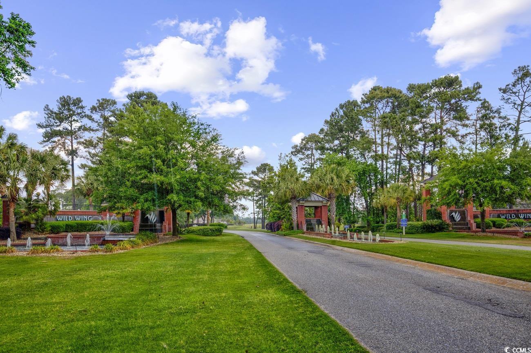


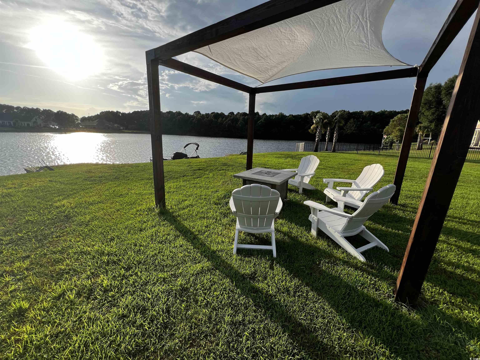
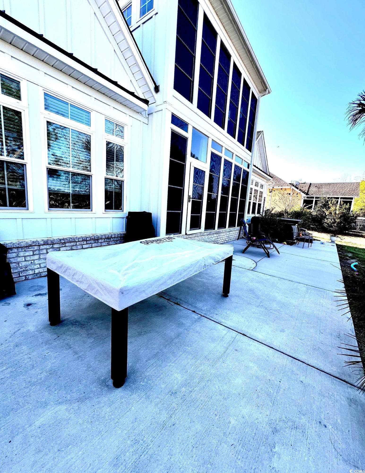
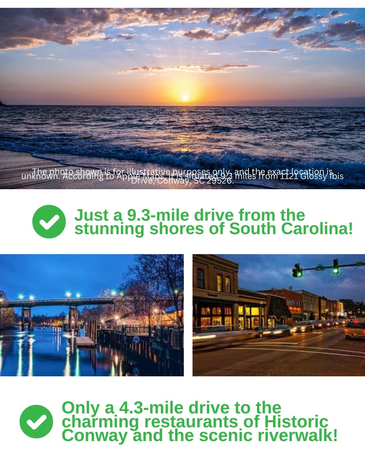
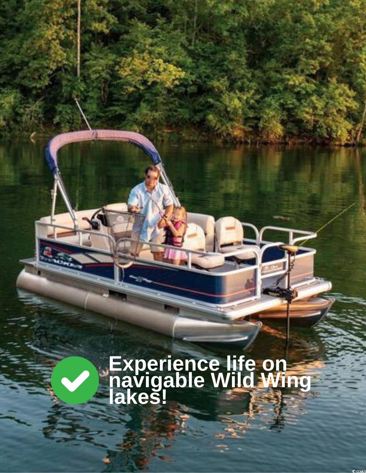




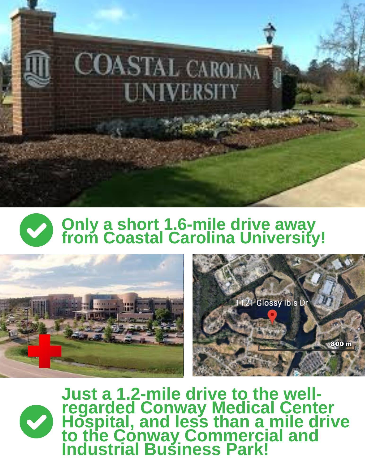

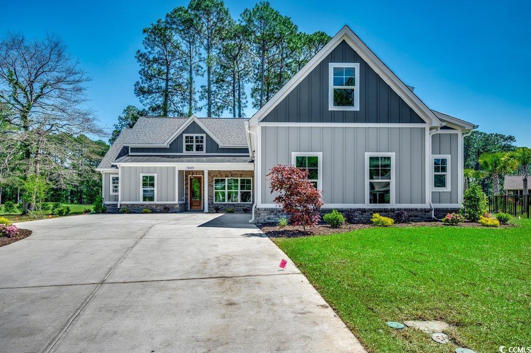
 MLS# 2503448
MLS# 2503448  Provided courtesy of © Copyright 2025 Coastal Carolinas Multiple Listing Service, Inc.®. Information Deemed Reliable but Not Guaranteed. © Copyright 2025 Coastal Carolinas Multiple Listing Service, Inc.® MLS. All rights reserved. Information is provided exclusively for consumers’ personal, non-commercial use, that it may not be used for any purpose other than to identify prospective properties consumers may be interested in purchasing.
Images related to data from the MLS is the sole property of the MLS and not the responsibility of the owner of this website. MLS IDX data last updated on 07-20-2025 11:45 PM EST.
Any images related to data from the MLS is the sole property of the MLS and not the responsibility of the owner of this website.
Provided courtesy of © Copyright 2025 Coastal Carolinas Multiple Listing Service, Inc.®. Information Deemed Reliable but Not Guaranteed. © Copyright 2025 Coastal Carolinas Multiple Listing Service, Inc.® MLS. All rights reserved. Information is provided exclusively for consumers’ personal, non-commercial use, that it may not be used for any purpose other than to identify prospective properties consumers may be interested in purchasing.
Images related to data from the MLS is the sole property of the MLS and not the responsibility of the owner of this website. MLS IDX data last updated on 07-20-2025 11:45 PM EST.
Any images related to data from the MLS is the sole property of the MLS and not the responsibility of the owner of this website.