1136 Doubloon Dr.
North Myrtle Beach, SC 29582
- 5Beds
- 3Full Baths
- 1Half Baths
- 3,155SqFt
- 2017Year Built
- 0.17Acres
- MLS# 2511192
- Residential
- Detached
- Sold
- Approx Time on Market1 month, 19 days
- AreaNorth Myrtle Beach Area--Ocean Drive
- CountyHorry
- Subdivision Robber's Roost At North Myrtle Beach
Overview
Welcome to One of the most custom homes in the highly desired community of Robbers Roost in North Myrtle Beach! As soon as you enter the foyer you immediately notice all of the custom wainscoting in the entryway, dining room with coffered ceiling, stairwell, living room, kitchen and upstairs hallway. In your dining area you have a custom built in cabinet beverage fridge with countertop. This open floorplan concept features one guest bedroom with ensuite bathroom with crown molding in the front of the home, with a completely separated primary bedroom on the opposite side of the home on the main floor. Open kitchen with fireplace feature wall with box molding, stone-faced tile, and wood beam mantel, natural gas cooktop, granite countertops, two tone cabinetry, under mount lighting, hidden outlets under cabinets, gourmet kitchen with wall oven microwave combo, range hood and plenty of cabinet storage with one of the largest islands this builder has done. Home features a lot of custom trim work including trim out around windows, accent walls, crown molding, shiplap and wainscoting. Living room features Minka Lavery ceiling fan and upstairs bedrooms have ceiling fans added. Beautiful upgraded Decorative tile in powder room guest bathroom downstairs. There were a lot of changes these owners made such as: Toilets were upgraded to Kohler models, all builder grade mirrors were replaced with custom mirrors, Herringbone patterned tile flooring throughout entire downstairs main areas (No carpet in home), stained white oak flooring upstairs, Oak Stair Treads on Staircase, epoxy coated garage floor, painted garage, Pelican Whole House water filtration system with Ultraviolet Filter, Water Softener System, Whole House Dehumidifier and more! Relax in your back yard with 8 ft Vinyl privacy fencing on back side and 6 ft vinyl privacy fencing on the sides with side gates. The backyard oasis features privacy, beautiful established trees, extended patio pavers on both sides of the screened porch with fire pit for entertainment and relaxation, grilling and more! Upgraded landscaping and step stones added in the backyard. The front yard has a patio paver driveway extension on both sides for easier parking. Garage is a 2 car plus Tandem style garage for extra storage or golf cart. Home is ran on natural gas for your cooktop, heat, tankless water heater and outdoor fire pit. Robbers Roost is located close to shopping, Publix, Walmart, Home Depot, Golfing, Bars, Restaurants, Main Street Festival Events by just a short drive or golf cart drive. As a resident of Robbers Roost you can enjoy the community pool, sidewalks, and easy access to everything located in the Heart of North Myrtle Beach. Low HOAs.
Sale Info
Listing Date: 05-03-2025
Sold Date: 06-23-2025
Aprox Days on Market:
1 month(s), 19 day(s)
Listing Sold:
28 day(s) ago
Asking Price: $839,000
Selling Price: $819,000
Price Difference:
Reduced By $20,000
Agriculture / Farm
Grazing Permits Blm: ,No,
Horse: No
Grazing Permits Forest Service: ,No,
Grazing Permits Private: ,No,
Irrigation Water Rights: ,No,
Farm Credit Service Incl: ,No,
Crops Included: ,No,
Association Fees / Info
Hoa Frequency: Monthly
Hoa Fees: 110
Hoa: Yes
Hoa Includes: AssociationManagement, CommonAreas, Pools
Community Features: GolfCartsOk, LongTermRentalAllowed, Pool
Assoc Amenities: OwnerAllowedGolfCart, PetRestrictions, TenantAllowedGolfCart
Bathroom Info
Total Baths: 4.00
Halfbaths: 1
Fullbaths: 3
Room Features
DiningRoom: BeamedCeilings, SeparateFormalDiningRoom
FamilyRoom: WetBar, CeilingFans, Fireplace, VaultedCeilings
Kitchen: BreakfastBar, KitchenExhaustFan, KitchenIsland, Pantry, StainlessSteelAppliances, SolidSurfaceCounters
LivingRoom: CeilingFans, Fireplace, VaultedCeilings
Other: BedroomOnMainLevel, EntranceFoyer
Bedroom Info
Beds: 5
Building Info
New Construction: No
Levels: Two
Year Built: 2017
Mobile Home Remains: ,No,
Zoning: Res
Style: Traditional
Construction Materials: HardiplankType, Masonry
Buyer Compensation
Exterior Features
Spa: No
Patio and Porch Features: RearPorch, FrontPorch, Patio, Porch, Screened
Pool Features: Community, OutdoorPool
Foundation: Slab
Exterior Features: Fence, SprinklerIrrigation, Porch, Patio
Financial
Lease Renewal Option: ,No,
Garage / Parking
Parking Capacity: 4
Garage: Yes
Carport: No
Parking Type: Tandem, GarageDoorOpener
Open Parking: No
Attached Garage: No
Green / Env Info
Green Energy Efficient: Doors, Windows
Interior Features
Floor Cover: Tile, Wood
Door Features: InsulatedDoors
Fireplace: Yes
Laundry Features: WasherHookup
Furnished: Unfurnished
Interior Features: Fireplace, SplitBedrooms, BreakfastBar, BedroomOnMainLevel, EntranceFoyer, KitchenIsland, StainlessSteelAppliances, SolidSurfaceCounters
Appliances: Dishwasher, Disposal, Microwave, Range, Refrigerator, RangeHood, WaterPurifier
Lot Info
Lease Considered: ,No,
Lease Assignable: ,No,
Acres: 0.17
Land Lease: No
Lot Description: CityLot, Rectangular, RectangularLot
Misc
Pool Private: No
Pets Allowed: OwnerOnly, Yes
Offer Compensation
Other School Info
Property Info
County: Horry
View: No
Senior Community: No
Stipulation of Sale: None
Habitable Residence: ,No,
Property Sub Type Additional: Detached
Property Attached: No
Security Features: SmokeDetectors
Disclosures: CovenantsRestrictionsDisclosure,SellerDisclosure
Rent Control: No
Construction: Resale
Room Info
Basement: ,No,
Sold Info
Sold Date: 2025-06-23T00:00:00
Sqft Info
Building Sqft: 3765
Living Area Source: Builder
Sqft: 3155
Tax Info
Unit Info
Utilities / Hvac
Heating: Central, Electric, Gas
Cooling: CentralAir
Electric On Property: No
Cooling: Yes
Utilities Available: CableAvailable, ElectricityAvailable, NaturalGasAvailable, PhoneAvailable, SewerAvailable, WaterAvailable
Heating: Yes
Water Source: Public
Waterfront / Water
Waterfront: No
Directions
USE GPS. 1136 Doubloon DriveCourtesy of Rowles Real Estate
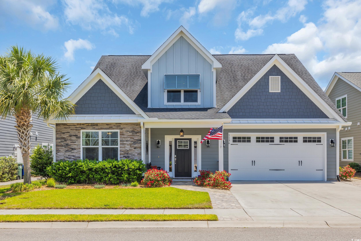
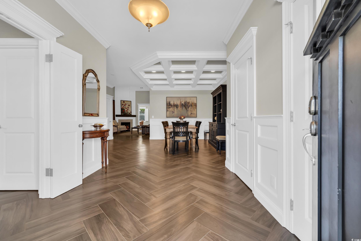
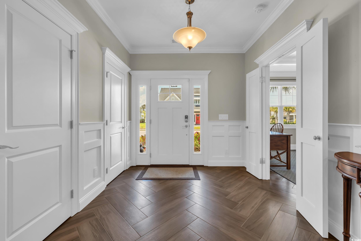
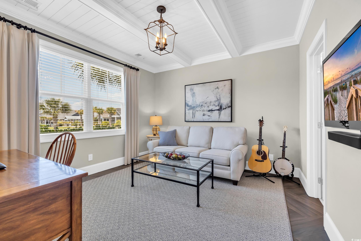
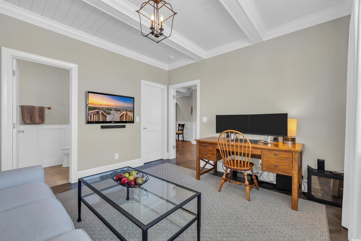
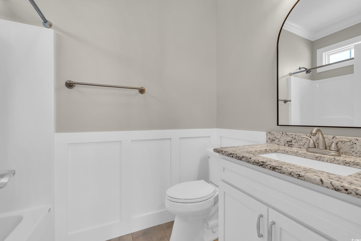
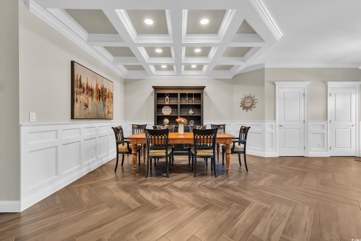
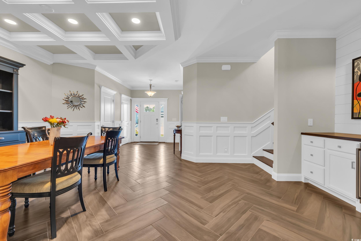
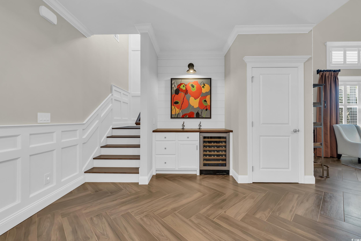
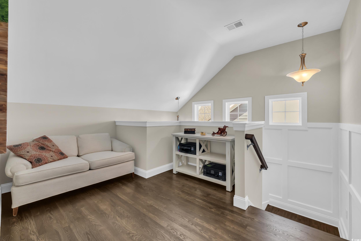
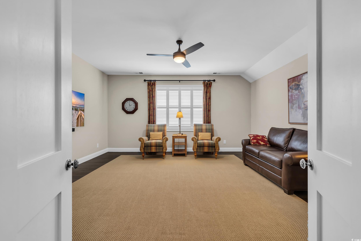
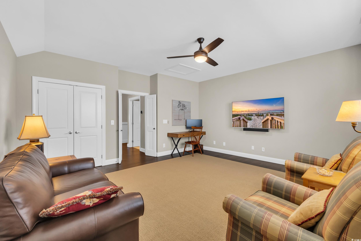
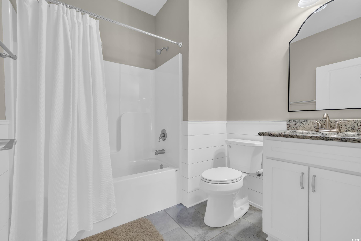
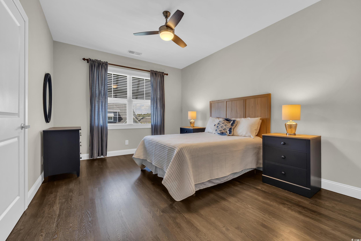
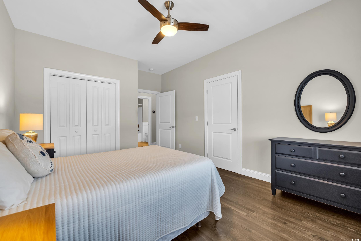
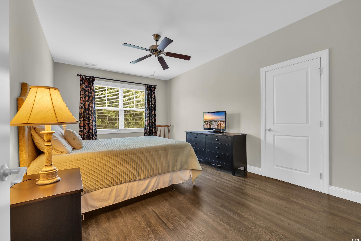
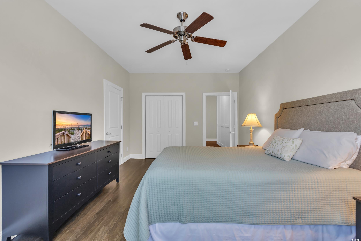
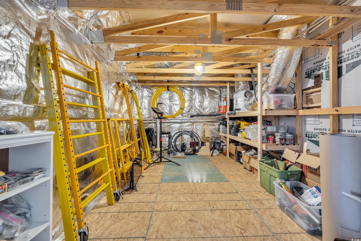
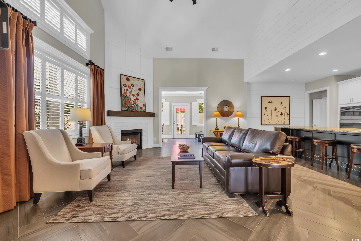
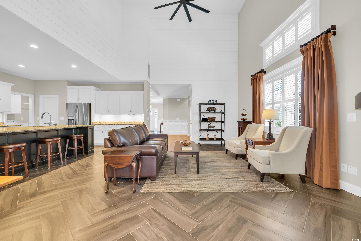
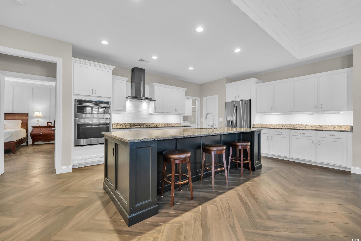
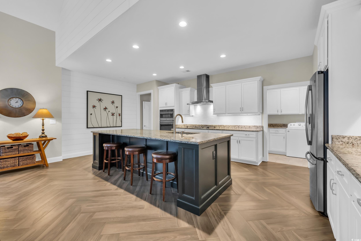
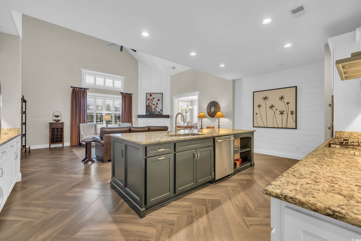
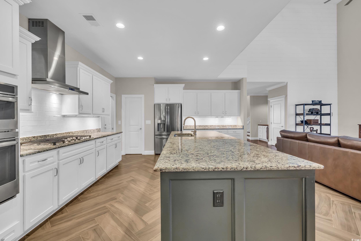
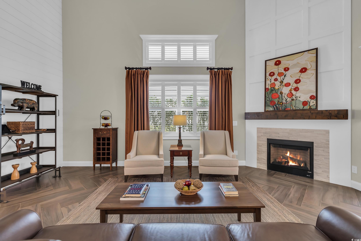
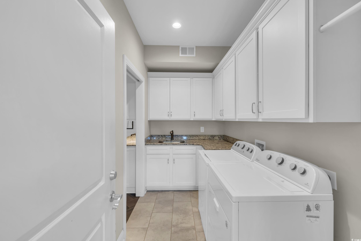
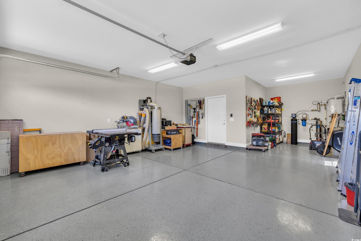
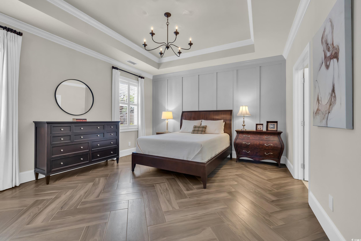
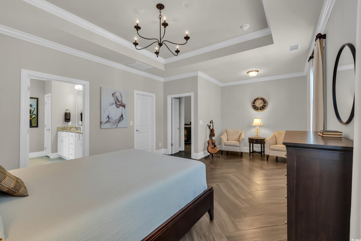
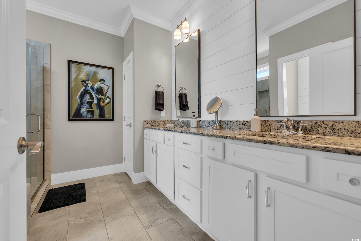
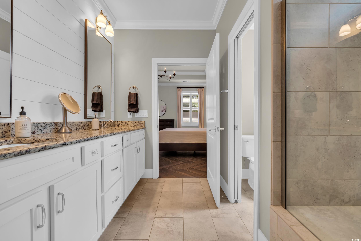
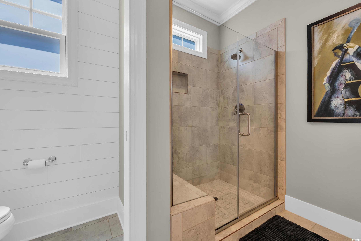
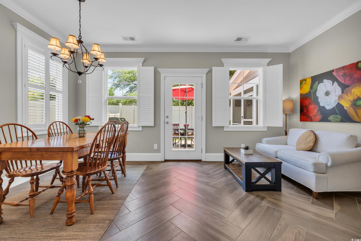
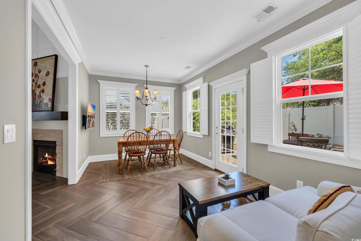
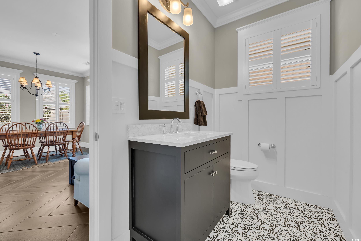
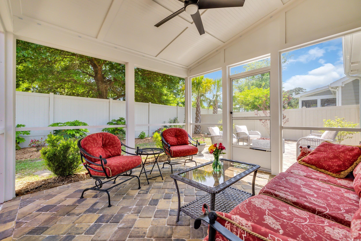
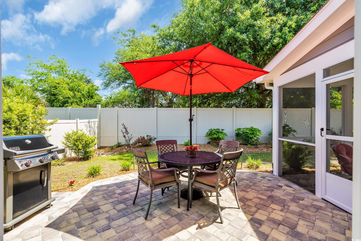
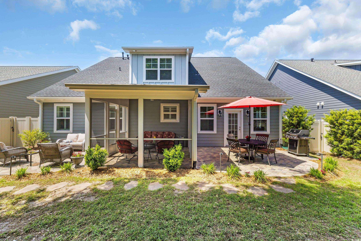
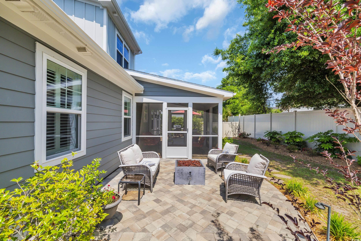
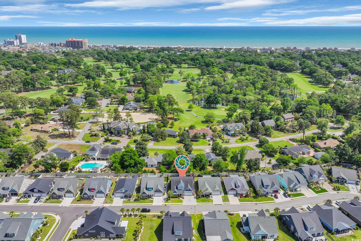
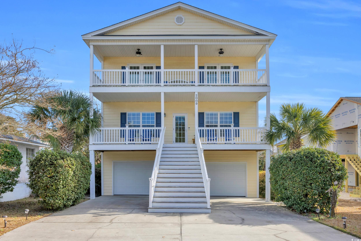
 MLS# 2502417
MLS# 2502417 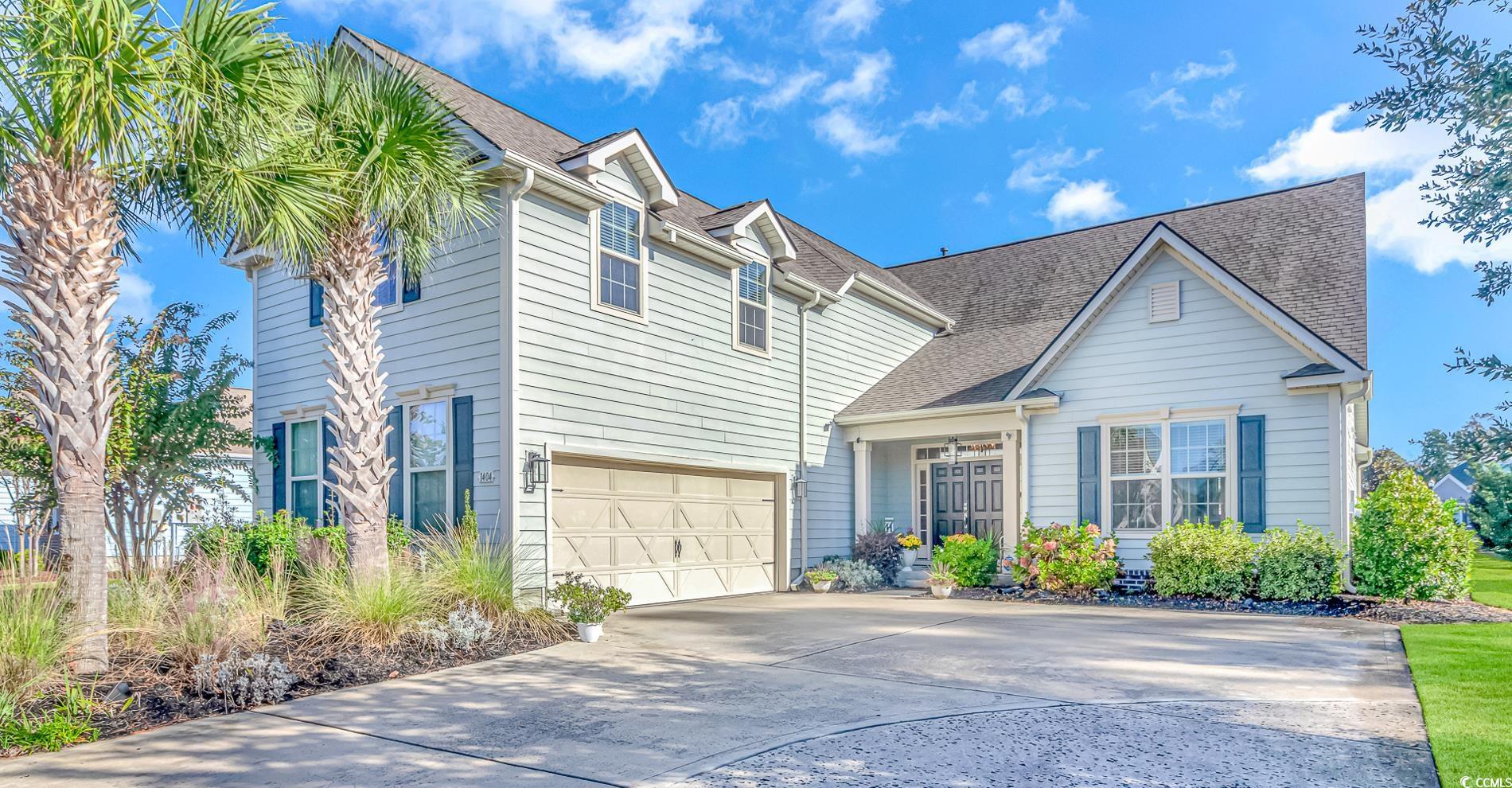
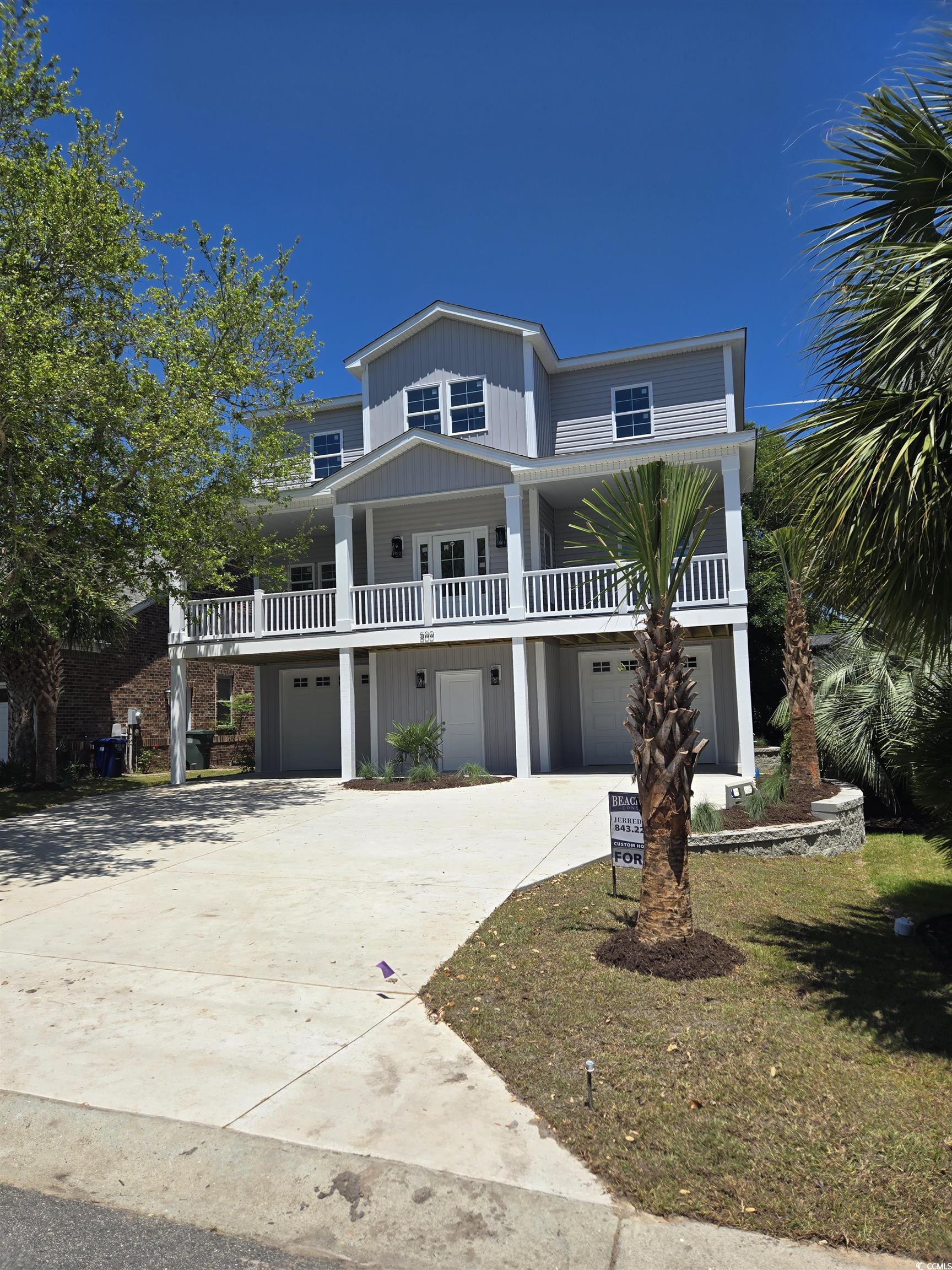


 Provided courtesy of © Copyright 2025 Coastal Carolinas Multiple Listing Service, Inc.®. Information Deemed Reliable but Not Guaranteed. © Copyright 2025 Coastal Carolinas Multiple Listing Service, Inc.® MLS. All rights reserved. Information is provided exclusively for consumers’ personal, non-commercial use, that it may not be used for any purpose other than to identify prospective properties consumers may be interested in purchasing.
Images related to data from the MLS is the sole property of the MLS and not the responsibility of the owner of this website. MLS IDX data last updated on 07-21-2025 6:38 AM EST.
Any images related to data from the MLS is the sole property of the MLS and not the responsibility of the owner of this website.
Provided courtesy of © Copyright 2025 Coastal Carolinas Multiple Listing Service, Inc.®. Information Deemed Reliable but Not Guaranteed. © Copyright 2025 Coastal Carolinas Multiple Listing Service, Inc.® MLS. All rights reserved. Information is provided exclusively for consumers’ personal, non-commercial use, that it may not be used for any purpose other than to identify prospective properties consumers may be interested in purchasing.
Images related to data from the MLS is the sole property of the MLS and not the responsibility of the owner of this website. MLS IDX data last updated on 07-21-2025 6:38 AM EST.
Any images related to data from the MLS is the sole property of the MLS and not the responsibility of the owner of this website.