115 Harbor Club Dr. UNIT 4A
Pawleys Island, SC 29585
- 3Beds
- 3Full Baths
- 1Half Baths
- 2,826SqFt
- 2006Year Built
- 4AUnit #
- MLS# 2509203
- Residential
- Condominium
- Active
- Approx Time on Market3 months, 9 days
- AreaPawleys Island Area-Litchfield Mainland
- CountyGeorgetown
- Subdivision Harbor Club Villas - The Reserve
Overview
Live the Good Life at Harbor Club Villas in The Reserve: Welcome to easygoing Lowcountry living at Harbor Club Villas, located in the heart of The Reserve. These townhomes are just a short stroll to the Harbor Club Marina, which sits in a peaceful, protected cove off the Intracoastal Waterwayperfect for boaters or anyone who enjoys being near the water. This beautifully updated 3-bedroom, 3.5-bath home combines laid-back coastal style with just the right touch of elegance. Inside, youll find warm hardwood floors, classic cornice crown molding, and wide baseboards that add timeless character throughout the home. A charming brick fireplace anchors the living room, flanked by built-in shelves, while floor-to-ceiling windows let the sunshine in! Plantation shutters add the perfect finishing touch! The overall feel is both stylish and welcomingdesigned for everyday comfort with thoughtful upgrades in every corner. Just off the main living area, a wet bar adds a touch of convenience and fun for entertaining. The kitchen has been refreshed with bright white cabinets and features a central island, walk-in pantry, wall microwave and oven, and a cozy breakfast nook thats great for casual meals. The adjoining dining area flows right into a cheerful sunroom, which overlooks a private, courtyard-style backyardperfect for your morning coffee or afternoon unwinding. The main-level owners suite is spacious and serene, complete with a walk-in closet and an updated bathroom featuring double sinks, a tiled walk-in shower, and a dedicated vanity area. Upstairs, both guest bedrooms include their own private baths, and theres a second level loft-style room that works beautifully as an extra hangout space or even a home office. Youll also love the climate-controlled storage areas on the second level that are unexpected in townhome living. This home has been intentionally updated with fresh interior paint (including trim!), new lighting fixtures, and newly replaced windows and doors making it move in ready. The exterior has also been refreshed with a new roof, gutter system, and a fresh coat of paint, giving the entire community a clean, polished look. Additional highlights include a spacious laundry room, a two-car garage with a separate storage room, and plenty of room for bikes, beach gear, or your favorite tools. Living in The Reserve means enjoying a private, gated community with exceptional amenitiesincluding private beach access through Litchfield by the Sea. Optional memberships to the Harbor Club Marina and pool, and the Greg Norman signature golf course, make the lifestyle here truly something special. If youve been dreaming of an easygoing coastal lifestyle with comfort, convenience, and charmthis beautifully updated villa is ready to welcome you home. Come see what makes life at Harbor Club Villas so special.
Agriculture / Farm
Grazing Permits Blm: ,No,
Horse: No
Grazing Permits Forest Service: ,No,
Grazing Permits Private: ,No,
Irrigation Water Rights: ,No,
Farm Credit Service Incl: ,No,
Crops Included: ,No,
Association Fees / Info
Hoa Frequency: Monthly
Hoa Fees: 845
Hoa: Yes
Hoa Includes: CommonAreas, Internet, LegalAccounting, MaintenanceGrounds, Other, PestControl, RecreationFacilities, Sewer, Security, Trash, Water
Community Features: Beach, Clubhouse, CableTv, GolfCartsOk, Gated, InternetAccess, Other, PrivateBeach, RecreationArea, TennisCourts, Golf, LongTermRentalAllowed
Assoc Amenities: BeachRights, Clubhouse, Gated, OwnerAllowedGolfCart, Other, PrivateMembership, PetRestrictions, Security, TennisCourts, Trash, CableTv, MaintenanceGrounds
Bathroom Info
Total Baths: 4.00
Halfbaths: 1
Fullbaths: 3
Room Dimensions
Bedroom1: 14x13.3
Bedroom2: 15.7x11.3
DiningRoom: 11x13.2
GreatRoom: 14x17.6
Kitchen: 18.3x14.6
PrimaryBedroom: 16.8x12.5
Room Level
Bedroom1: Second
Bedroom2: Second
PrimaryBedroom: First
Room Features
FamilyRoom: WetBar, CeilingFans, Fireplace, VaultedCeilings
Kitchen: BreakfastBar, BreakfastArea, KitchenExhaustFan, KitchenIsland, Pantry, StainlessSteelAppliances, SolidSurfaceCounters
LivingRoom: CeilingFans
Other: BedroomOnMainLevel, EntranceFoyer, Loft
Bedroom Info
Beds: 3
Building Info
New Construction: No
Levels: Two
Year Built: 2006
Structure Type: Townhouse
Mobile Home Remains: ,No,
Zoning: RES
Construction Materials: BrickVeneer
Entry Level: 1
Buyer Compensation
Exterior Features
Spa: No
Patio and Porch Features: FrontPorch, Patio
Window Features: Skylights
Foundation: Slab
Exterior Features: BoatRamp, SprinklerIrrigation, Other, Patio
Financial
Lease Renewal Option: ,No,
Garage / Parking
Garage: Yes
Carport: No
Parking Type: TwoCarGarage, Private
Open Parking: No
Attached Garage: No
Garage Spaces: 2
Green / Env Info
Interior Features
Floor Cover: Carpet, Tile, Wood
Fireplace: Yes
Laundry Features: WasherHookup
Furnished: Unfurnished
Interior Features: CentralVacuum, Fireplace, Other, Skylights, WindowTreatments, BreakfastBar, BedroomOnMainLevel, BreakfastArea, EntranceFoyer, HighSpeedInternet, KitchenIsland, Loft, StainlessSteelAppliances, SolidSurfaceCounters
Appliances: Cooktop, Dishwasher, Disposal, Microwave, Oven, Refrigerator, RangeHood, Dryer, Washer
Lot Info
Lease Considered: ,No,
Lease Assignable: ,No,
Acres: 0.00
Land Lease: No
Lot Description: NearGolfCourse, IrregularLot, OutsideCityLimits
Misc
Pool Private: No
Pets Allowed: OwnerOnly, Yes
Offer Compensation
Other School Info
Property Info
County: Georgetown
View: No
Senior Community: No
Stipulation of Sale: None
Habitable Residence: ,No,
Property Sub Type Additional: Condominium,Townhouse
Property Attached: No
Security Features: GatedCommunity, SecurityService
Disclosures: CovenantsRestrictionsDisclosure,SellerDisclosure
Rent Control: No
Construction: Resale
Room Info
Basement: ,No,
Sold Info
Sqft Info
Building Sqft: 3714
Living Area Source: PublicRecords
Sqft: 2826
Tax Info
Unit Info
Unit: 4A
Utilities / Hvac
Heating: Central
Cooling: CentralAir
Electric On Property: No
Cooling: Yes
Utilities Available: CableAvailable, ElectricityAvailable, SewerAvailable, UndergroundUtilities, WaterAvailable, HighSpeedInternetAvailable, TrashCollection
Heating: Yes
Water Source: Public
Waterfront / Water
Waterfront: No
Waterfront Features: BoatRampLiftAccess
Courtesy of Cb Sea Coast Advantage Pi - Office: 843-237-9824
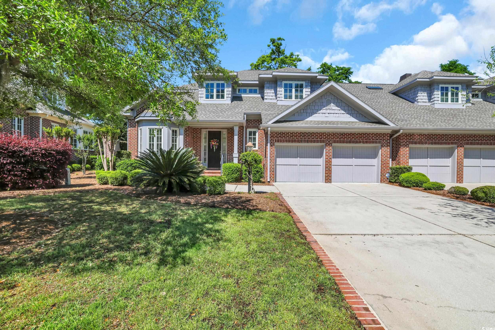
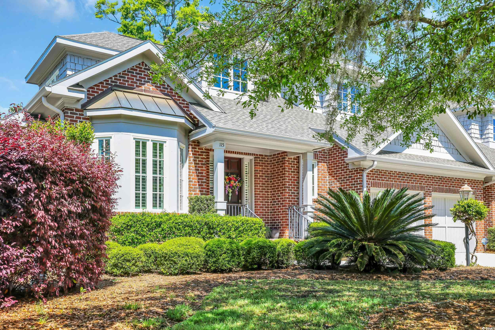
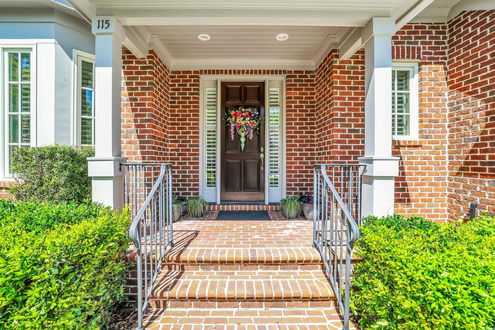
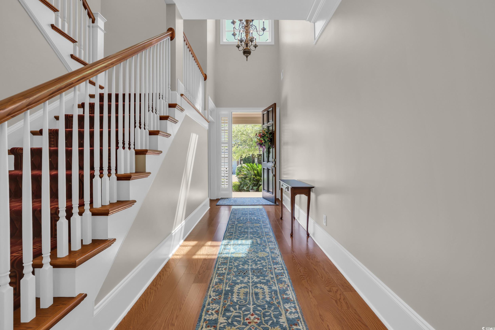



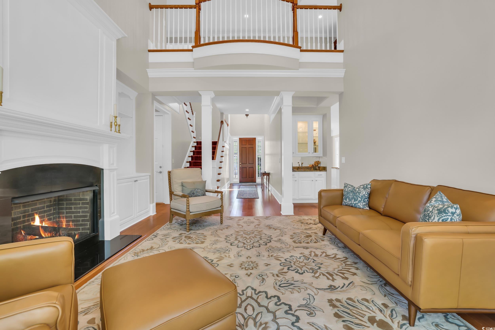
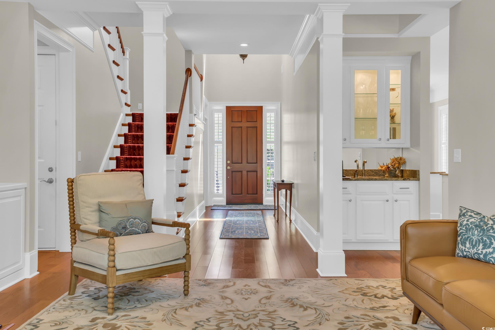
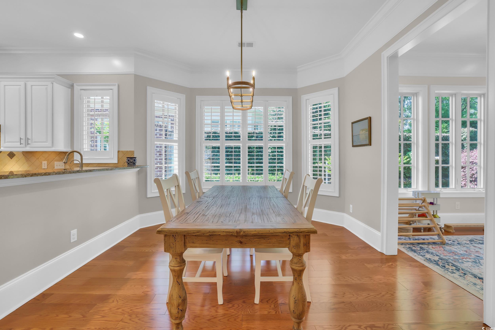
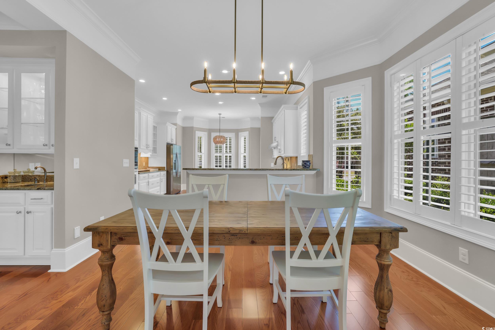
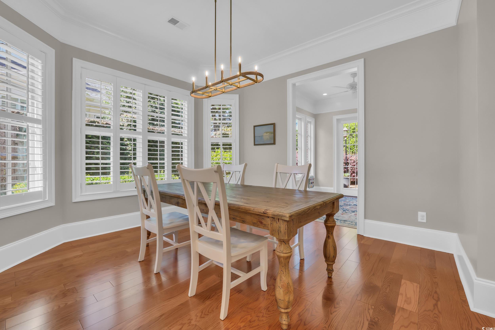
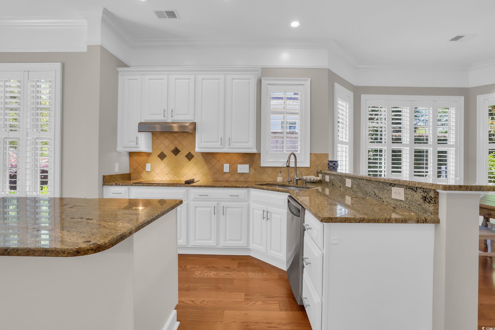
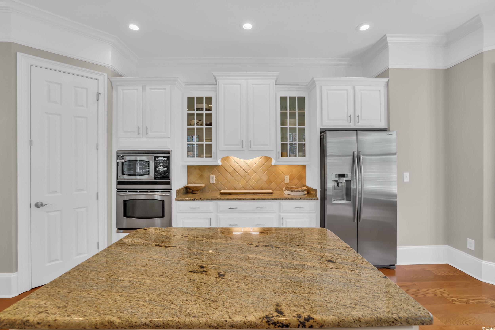
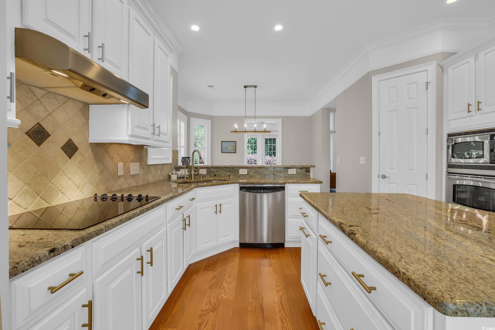
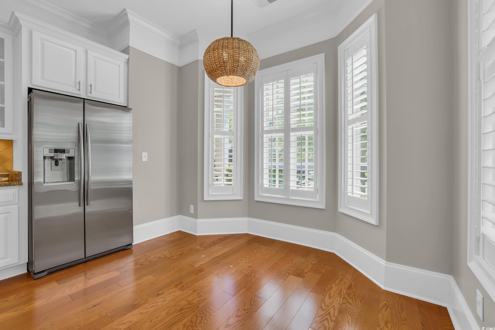



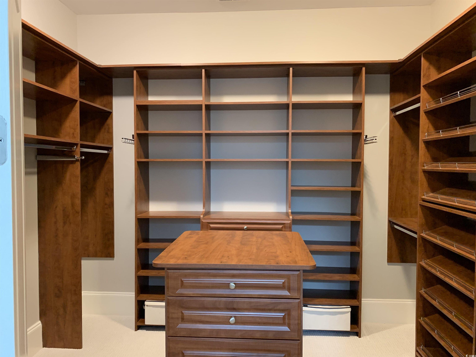
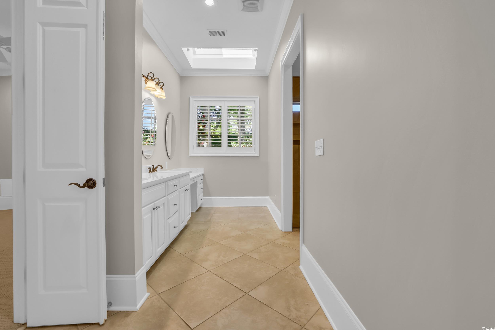
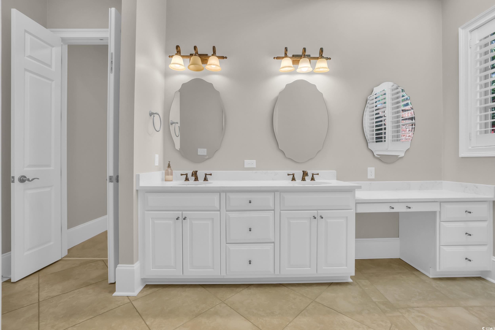

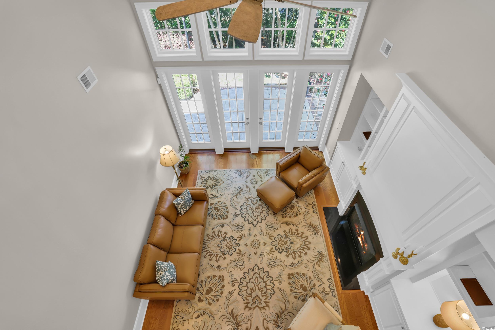
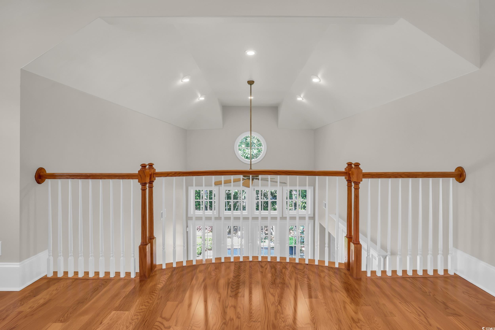


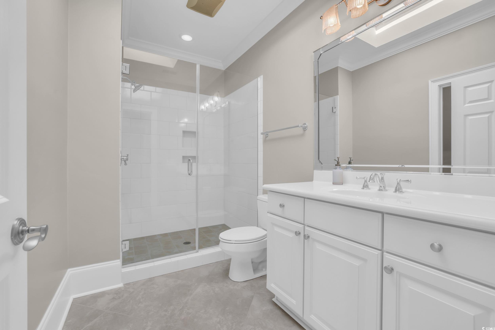


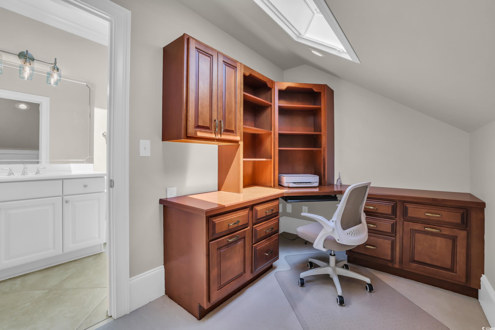
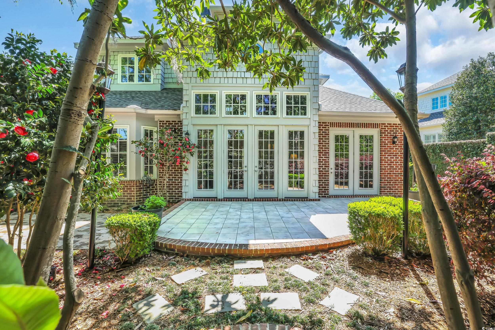
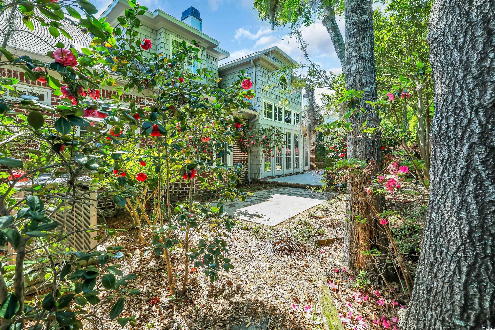







 Provided courtesy of © Copyright 2025 Coastal Carolinas Multiple Listing Service, Inc.®. Information Deemed Reliable but Not Guaranteed. © Copyright 2025 Coastal Carolinas Multiple Listing Service, Inc.® MLS. All rights reserved. Information is provided exclusively for consumers’ personal, non-commercial use, that it may not be used for any purpose other than to identify prospective properties consumers may be interested in purchasing.
Images related to data from the MLS is the sole property of the MLS and not the responsibility of the owner of this website. MLS IDX data last updated on 07-21-2025 9:20 AM EST.
Any images related to data from the MLS is the sole property of the MLS and not the responsibility of the owner of this website.
Provided courtesy of © Copyright 2025 Coastal Carolinas Multiple Listing Service, Inc.®. Information Deemed Reliable but Not Guaranteed. © Copyright 2025 Coastal Carolinas Multiple Listing Service, Inc.® MLS. All rights reserved. Information is provided exclusively for consumers’ personal, non-commercial use, that it may not be used for any purpose other than to identify prospective properties consumers may be interested in purchasing.
Images related to data from the MLS is the sole property of the MLS and not the responsibility of the owner of this website. MLS IDX data last updated on 07-21-2025 9:20 AM EST.
Any images related to data from the MLS is the sole property of the MLS and not the responsibility of the owner of this website.