1155 Harvester Circle
Myrtle Beach, SC 29579
- 2Beds
- 2Full Baths
- 1Half Baths
- 1,300SqFt
- 2007Year Built
- 0.00Acres
- MLS# 2504135
- Residential
- Townhouse
- Active Under Contract
- Approx Time on Market5 months, 3 days
- AreaMyrtle Beach Area--Carolina Forest
- CountyHorry
- Subdivision The Orchards At The Farm
Overview
A wonderful opportunity to own this beautiful 2 bed 2.5 bath townhome in this highly desirable community of The Orchards at the Farm in Carolina Forest. This spacious unit offers plenty of natural light. The ground floor features tile floor in the kitchen and half bath with hardwood flowing through the dining room and living room. The living room features a built in fireplace for those cooler nights. The second floor features the two master bedrooms both have cathedral ceilings with en suite baths. Enjoy your morning coffee on the front porch or your evenings on the screened in back porch. This unit has it all. Conveniently located just minutes from shopping, dining, golf, Myrtle Beach International Airport, Highway 31, Ocean Bay Elementary and Middle Schools and so much more! Don't let this one slip away! And best of all, Seller is will to offer SELLERS' ASSISTANCE to bring down interest rate.
Agriculture / Farm
Grazing Permits Blm: ,No,
Horse: No
Grazing Permits Forest Service: ,No,
Grazing Permits Private: ,No,
Irrigation Water Rights: ,No,
Farm Credit Service Incl: ,No,
Crops Included: ,No,
Association Fees / Info
Hoa Frequency: Monthly
Hoa Fees: 225
Hoa: Yes
Hoa Includes: CommonAreas, LegalAccounting, MaintenanceGrounds, PestControl, Pools, Trash
Community Features: Clubhouse, GolfCartsOk, RecreationArea, LongTermRentalAllowed, Pool
Assoc Amenities: Clubhouse, OwnerAllowedGolfCart, OwnerAllowedMotorcycle, PetRestrictions, PetsAllowed, TenantAllowedGolfCart, TenantAllowedMotorcycle
Bathroom Info
Total Baths: 3.00
Halfbaths: 1
Fullbaths: 2
Room Features
DiningRoom: LivingDiningRoom
Kitchen: BreakfastBar, Pantry
LivingRoom: CeilingFans, Fireplace
Other: EntranceFoyer
Bedroom Info
Beds: 2
Building Info
New Construction: No
Levels: Two
Year Built: 2007
Structure Type: Townhouse
Mobile Home Remains: ,No,
Zoning: MF
Construction Materials: WoodFrame
Entry Level: 1
Buyer Compensation
Exterior Features
Spa: No
Patio and Porch Features: RearPorch, FrontPorch, Porch, Screened
Pool Features: Community, OutdoorPool
Foundation: Slab
Exterior Features: Porch, Storage
Financial
Lease Renewal Option: ,No,
Garage / Parking
Garage: No
Carport: No
Parking Type: Assigned
Open Parking: No
Attached Garage: No
Green / Env Info
Green Energy Efficient: Doors, Windows
Interior Features
Floor Cover: Carpet, Tile, Wood
Door Features: InsulatedDoors
Fireplace: Yes
Laundry Features: WasherHookup
Furnished: Unfurnished
Interior Features: Fireplace, BreakfastBar, EntranceFoyer
Appliances: Dishwasher, Microwave, Oven, Range, Refrigerator
Lot Info
Lease Considered: ,No,
Lease Assignable: ,No,
Acres: 0.00
Land Lease: No
Lot Description: OutsideCityLimits
Misc
Pool Private: No
Pets Allowed: OwnerOnly, Yes
Offer Compensation
Other School Info
Property Info
County: Horry
View: No
Senior Community: No
Stipulation of Sale: None
Habitable Residence: ,No,
Property Sub Type Additional: Townhouse
Property Attached: No
Security Features: SmokeDetectors
Disclosures: CovenantsRestrictionsDisclosure
Rent Control: No
Construction: Resale
Room Info
Basement: ,No,
Sold Info
Sqft Info
Building Sqft: 1300
Living Area Source: Other
Sqft: 1300
Tax Info
Unit Info
Utilities / Hvac
Heating: Central, Electric
Cooling: CentralAir
Electric On Property: No
Cooling: Yes
Utilities Available: CableAvailable, ElectricityAvailable, PhoneAvailable, SewerAvailable, UndergroundUtilities, WaterAvailable
Heating: Yes
Water Source: Public
Waterfront / Water
Waterfront: No
Directions
From US-17 BUS N, turn left onto 48th Ave N. Turn right onto Robert M Grissom Pkwy. Continue onto International Dr. Turn left onto Wheatfield Dr. Turn left onto Carolina Farms Blvd. Turn left onto Barn Owl Ct. Turn right onto Harvester Cir. Home will be on the left. #1155Courtesy of Redfin Corporation

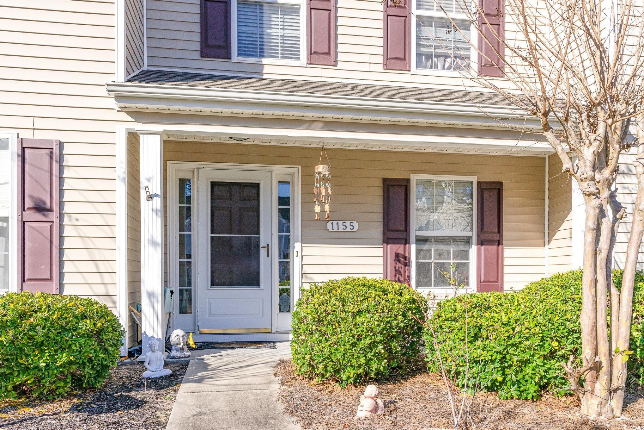
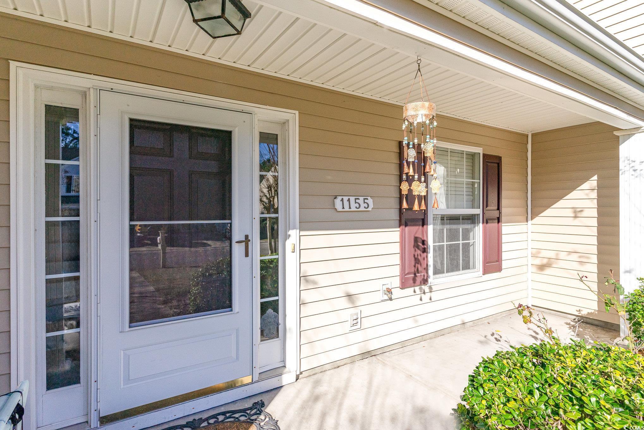
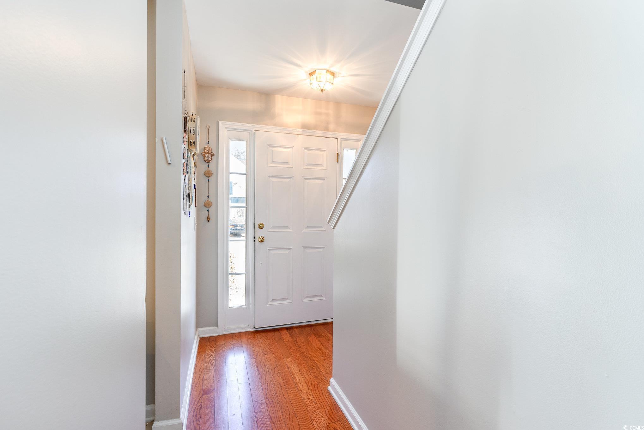
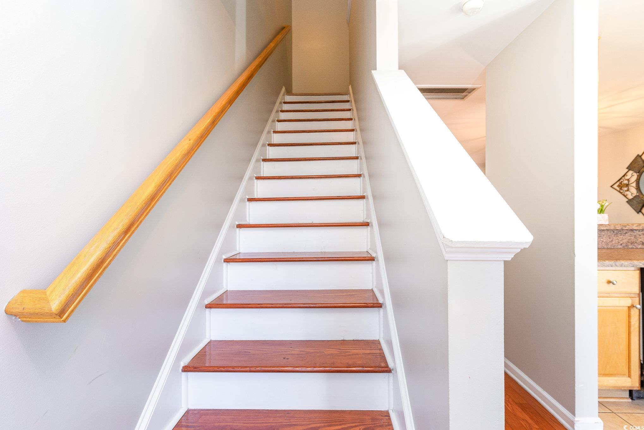






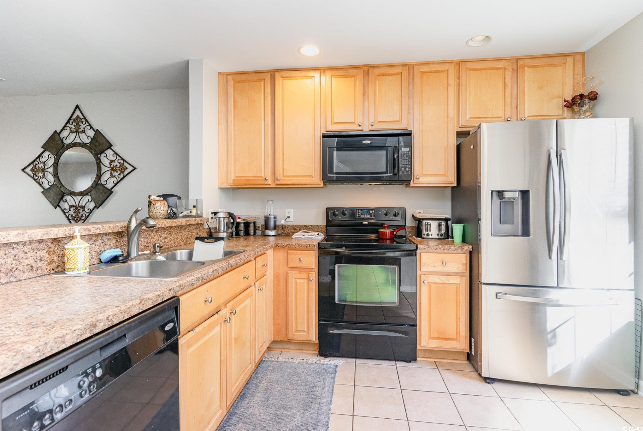



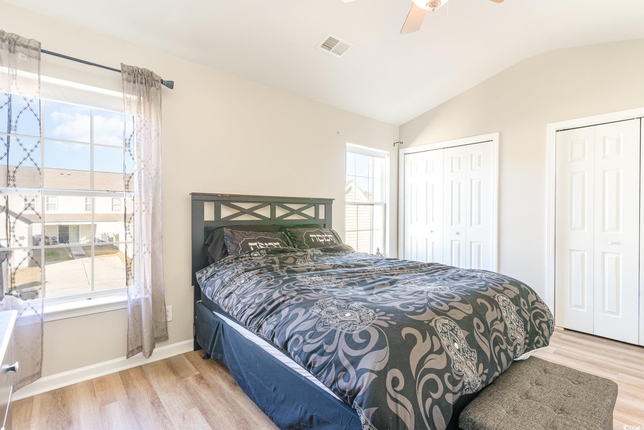




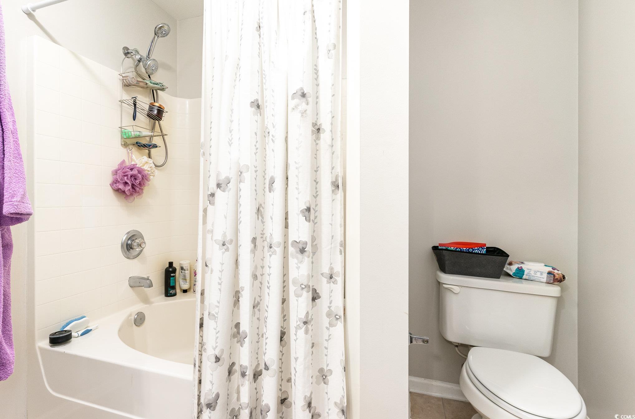
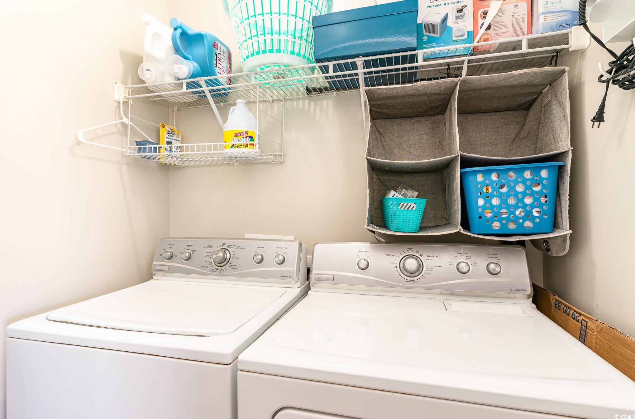




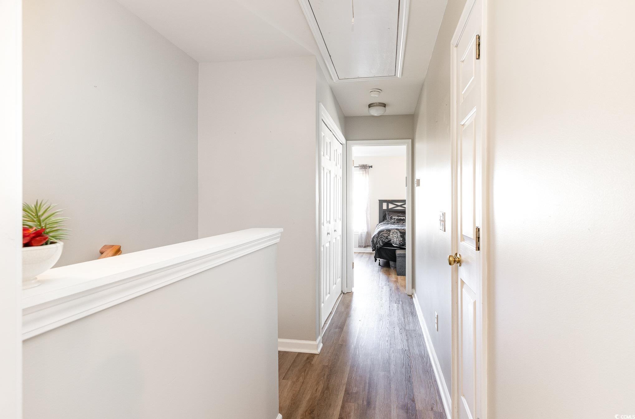


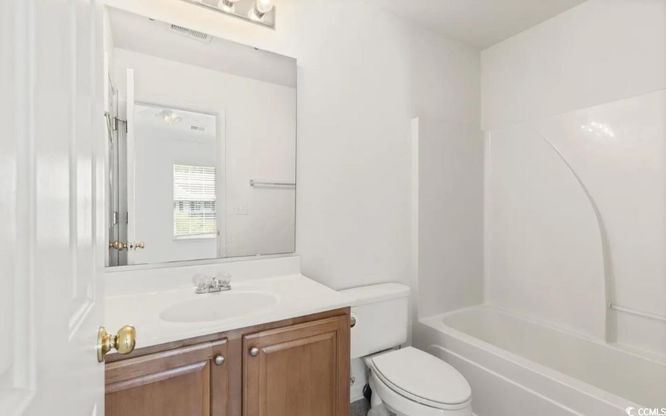


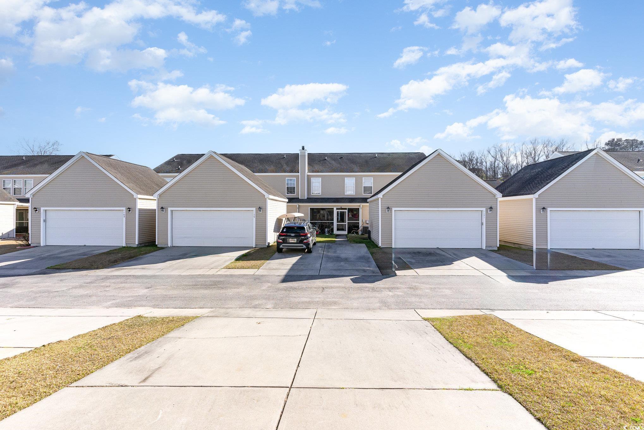

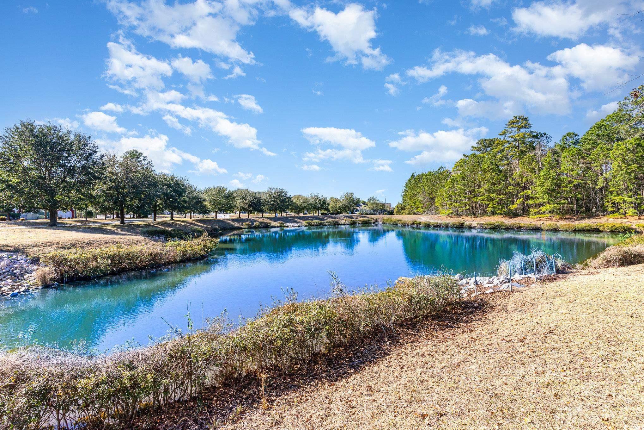
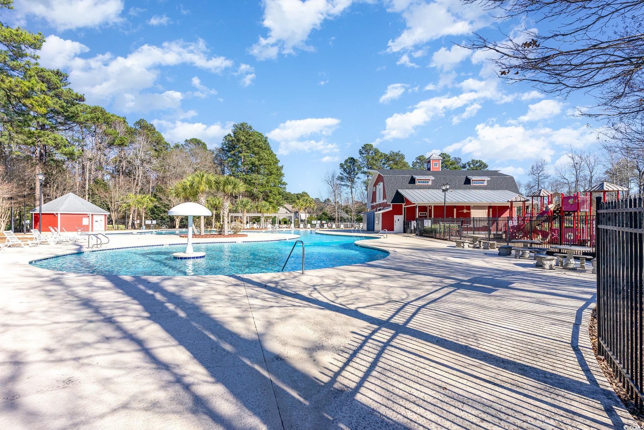



 MLS# 2516804
MLS# 2516804 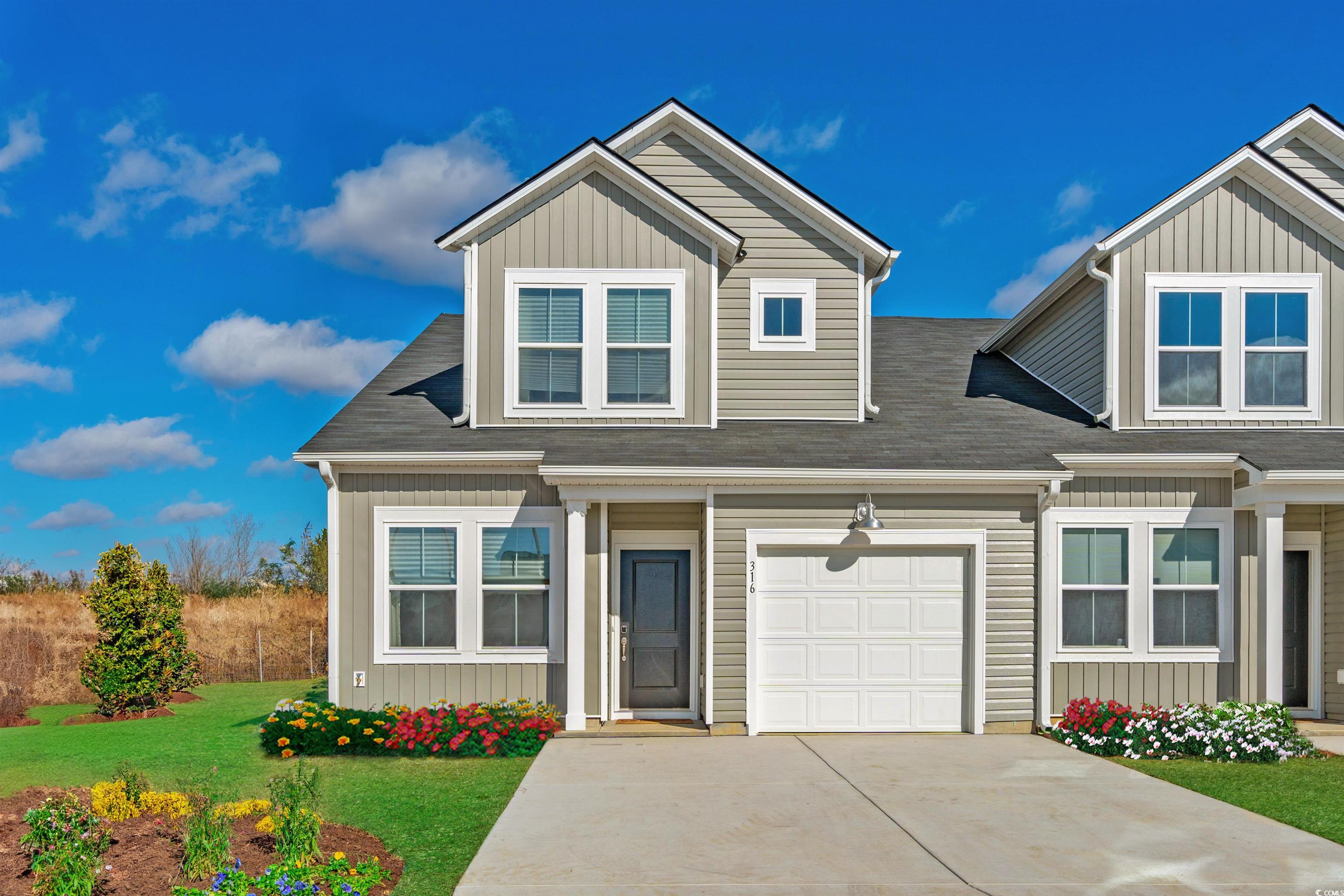


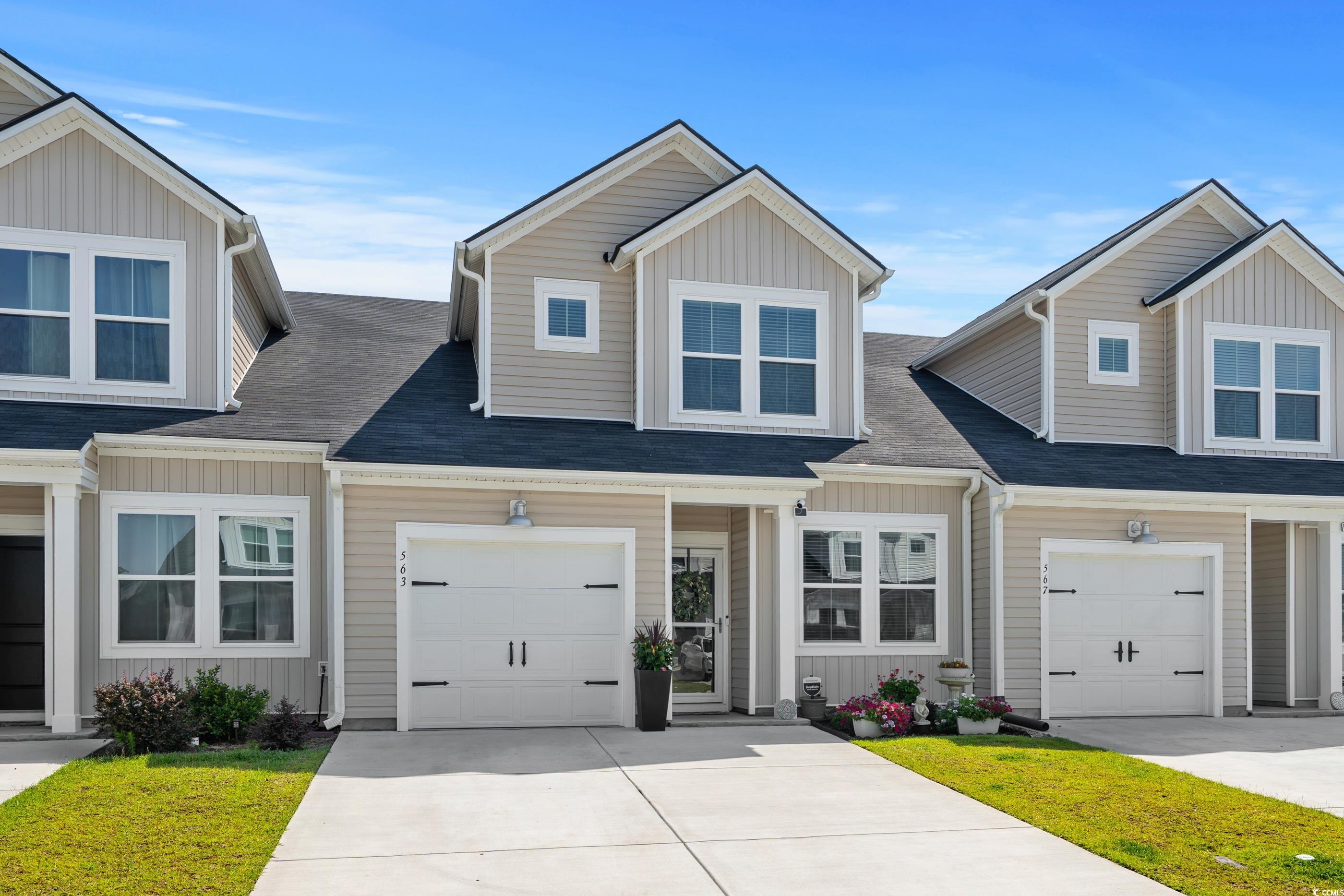
 Provided courtesy of © Copyright 2025 Coastal Carolinas Multiple Listing Service, Inc.®. Information Deemed Reliable but Not Guaranteed. © Copyright 2025 Coastal Carolinas Multiple Listing Service, Inc.® MLS. All rights reserved. Information is provided exclusively for consumers’ personal, non-commercial use, that it may not be used for any purpose other than to identify prospective properties consumers may be interested in purchasing.
Images related to data from the MLS is the sole property of the MLS and not the responsibility of the owner of this website. MLS IDX data last updated on 07-22-2025 10:34 PM EST.
Any images related to data from the MLS is the sole property of the MLS and not the responsibility of the owner of this website.
Provided courtesy of © Copyright 2025 Coastal Carolinas Multiple Listing Service, Inc.®. Information Deemed Reliable but Not Guaranteed. © Copyright 2025 Coastal Carolinas Multiple Listing Service, Inc.® MLS. All rights reserved. Information is provided exclusively for consumers’ personal, non-commercial use, that it may not be used for any purpose other than to identify prospective properties consumers may be interested in purchasing.
Images related to data from the MLS is the sole property of the MLS and not the responsibility of the owner of this website. MLS IDX data last updated on 07-22-2025 10:34 PM EST.
Any images related to data from the MLS is the sole property of the MLS and not the responsibility of the owner of this website.