116 Sago Palm Dr.
Myrtle Beach, SC 29579
- 3Beds
- 3Full Baths
- 1Half Baths
- 2,407SqFt
- 2023Year Built
- 0.56Acres
- MLS# 2514749
- Residential
- Detached
- Active Under Contract
- Approx Time on Market1 month, 7 days
- AreaConway Area--South of Conway Between 501 & Wacc. River
- CountyHorry
- Subdivision Sago Plantation At Legends
Overview
Welcome to 116 Sago Palm Drive, an exceptional custom-built home located in the prestigious gated community of Sago Plantation at Legends. Situated on a premium 0.56-acre lot, this elegant farmhouse style home blends modern luxury with thoughtful design, and is just minutes from world-class golf, shopping, dining, entertainment, beaches, and top-rated Carolina Forest schools. Sago Plantation is a secure, private community centrally located for convenience and lifestyle. Enjoy close proximity to award-winning golf coursesincluding the famed Legends Golf Club and Classic Swing Golf Schoolalong with The Market Common, Tanger Outlets, Coastal Carolina University, Myrtle Beach International Airport, and beautiful Grand Strand beaches. Easy access to Highways 501 & 31 ensures youre never far from where you need to be. Exceptional design & craftsmanship went into this home. Completed in August 2023, this home offers 2,407 heated square feet (3,896 total), featuring 3 spacious bedrooms, 3.5 luxurious bathrooms, and a side-load 3-car garage with attic access and a dedicated 220V EV charging outlet. The homes layout balances openness with privacy, boasting 11-12 ceilings, custom millwork, and an abundance of natural light. The great room impresses with a 12-foot tray ceiling, Majestic 36 direct-vent gas fireplace, and smart LED lighting. Adjacent, the fully enclosed EZE-Breeze rear porch (472 sq ft) invites you to relax year-round with serene views and direct access to the beautifully fenced backyard oasis. From the inviting 218 sq ft covered front porch overlooking a scenic community lake, to the 12x24 saltwater pool in backcomplete with a 2.5HP variable-speed pump, dedicated 50A breaker panel, and mood lightingoutdoor living has never been better. The backyard offers privacy with wooded wetlands, while the Zoysia lawn, 6-zone Rainbird irrigation system, and steel-epoxy coated concrete patios & black power coated exterior window frames show thoughtful attention to detail throughout. The interior of the home has an abundance of custom features & modern day luxuries. At the heart of the home is a gourmet kitchen tailored for both beauty and functionality. Features include: Custom cabinetry with Flemish glass extending to the ceiling, soft-close doors, roll-away drawers, custom pantry inserts, tile backsplash, striking veined quartz countertops, 33x18 farmhouse sink with a solid brass Kingston faucet with sprayer, solid brass Kingston pot filler, garbage disposal, a low-decibel vented exhaust range hood (fan exhaust motor remotely installed in attic) and appliances: GE Caf refrigerator, dishwasher, a profile double wall oven (upper & lower), GE wall microwave (above oven), and a 36 Monogram gas cooktop with griddle. The spacious master suite features 12-foot tray ceilings, cellular honeycomb shades, ceiling fan, and double doors leading to a private covered patio and the pool. The walk-in closet is custom-fitted for maximum organization. The spa-like master bath offers dual farmhouse vanities, a private water closet, a frameless glass shower with double doors, and a stunning free-standing soaking tub. Both additional bedrooms in the home feature 11 ceilings, overhead fans, and their own private en-suite bathrooms. The laundry room accessible via pocket door with full-size closet, shelves, and utility sink. Additional home highlights include: plantation shutters (8 grand value) in bedrooms, bath, and dining room, dual attic access (garage + rear porch), TV/ethernet outlets, home security system with doorbell cam and four Hi-K Vision perimeter cameras (live/record), dual tankless water heaters, Goodman 16-SEER HVAC, Honeywell 22kW gas whole-house generator (10-year transferable warranty), & a termidor treated termite bond. This one-of-a-kind property includes structural, appliance, and generator warranties (transferrable), as well as all mechanical and architectural drawings. It is truly turnkey and ready to welcome you home.
Agriculture / Farm
Grazing Permits Blm: ,No,
Horse: No
Grazing Permits Forest Service: ,No,
Grazing Permits Private: ,No,
Irrigation Water Rights: ,No,
Farm Credit Service Incl: ,No,
Other Equipment: Generator
Crops Included: ,No,
Association Fees / Info
Hoa Frequency: Monthly
Hoa Fees: 97
Hoa: Yes
Hoa Includes: AssociationManagement, CommonAreas, LegalAccounting, Trash
Community Features: GolfCartsOk, Gated, Golf, LongTermRentalAllowed
Assoc Amenities: Gated, OwnerAllowedGolfCart, OwnerAllowedMotorcycle, PetRestrictions
Bathroom Info
Total Baths: 4.00
Halfbaths: 1
Fullbaths: 3
Room Dimensions
Bedroom1: 14 X 12
Bedroom2: 14 X 12
DiningRoom: 14 X 11
GreatRoom: 20 X 15
Kitchen: 20 X 11
PrimaryBedroom: 17 X 15
Room Level
Bedroom1: First
Bedroom2: First
PrimaryBedroom: First
Room Features
DiningRoom: SeparateFormalDiningRoom, KitchenDiningCombo
FamilyRoom: TrayCeilings, CeilingFans, Fireplace
Kitchen: BreakfastBar, BreakfastArea, KitchenExhaustFan, KitchenIsland, Pantry, StainlessSteelAppliances, SolidSurfaceCounters
LivingRoom: TrayCeilings, CeilingFans, Fireplace
Other: BedroomOnMainLevel, EntranceFoyer
Bedroom Info
Beds: 3
Building Info
New Construction: No
Levels: One
Year Built: 2023
Mobile Home Remains: ,No,
Zoning: GR
Style: Ranch
Construction Materials: BrickVeneer, HardiplankType
Builder Model: Custom
Buyer Compensation
Exterior Features
Spa: No
Patio and Porch Features: RearPorch, FrontPorch, Patio, Porch, Screened
Pool Features: InGround, OutdoorPool, Private
Foundation: Slab
Exterior Features: Fence, SprinklerIrrigation, Pool, Porch, Patio
Financial
Lease Renewal Option: ,No,
Garage / Parking
Parking Capacity: 8
Garage: Yes
Carport: No
Parking Type: Attached, ThreeCarGarage, Garage, GolfCartGarage, GarageDoorOpener
Open Parking: No
Attached Garage: Yes
Garage Spaces: 3
Green / Env Info
Interior Features
Floor Cover: LuxuryVinyl, LuxuryVinylPlank
Fireplace: Yes
Laundry Features: WasherHookup
Furnished: Unfurnished
Interior Features: Attic, Fireplace, PullDownAtticStairs, PermanentAtticStairs, SplitBedrooms, BreakfastBar, BedroomOnMainLevel, BreakfastArea, EntranceFoyer, KitchenIsland, StainlessSteelAppliances, SolidSurfaceCounters
Appliances: Cooktop, DoubleOven, Dishwasher, Disposal, Microwave, Range, Refrigerator, RangeHood
Lot Info
Lease Considered: ,No,
Lease Assignable: ,No,
Acres: 0.56
Lot Size: 249x115x70x130x110
Land Lease: No
Lot Description: NearGolfCourse, IrregularLot, OutsideCityLimits
Misc
Pool Private: Yes
Pets Allowed: OwnerOnly, Yes
Offer Compensation
Other School Info
Property Info
County: Horry
View: No
Senior Community: No
Stipulation of Sale: None
Habitable Residence: ,No,
View: Lake
Property Sub Type Additional: Detached
Property Attached: No
Security Features: SecuritySystem, GatedCommunity, SmokeDetectors
Disclosures: CovenantsRestrictionsDisclosure,SellerDisclosure
Rent Control: No
Construction: Resale
Room Info
Basement: ,No,
Sold Info
Sqft Info
Building Sqft: 3896
Living Area Source: Builder
Sqft: 2407
Tax Info
Unit Info
Utilities / Hvac
Heating: Central, Electric
Cooling: CentralAir
Electric On Property: No
Cooling: Yes
Utilities Available: CableAvailable, ElectricityAvailable, NaturalGasAvailable, PhoneAvailable, SewerAvailable, UndergroundUtilities, WaterAvailable
Heating: Yes
Water Source: Public
Waterfront / Water
Waterfront: No
Directions
From Highway 17N, take ramp onto Edward E Burroughs Hwy (US-501 N) toward Conway. Go for 4.4 mi. Keep left toward Legends Dr. Go for 502 ft. Turn slightly left onto Legends Dr. Go for 0.7 mi. Turn left onto Sago Palm Dr. Go for 0.2 mi. After passing through front gate, 131 Sago Palm Drive will be ahead on the left.Courtesy of Jerry Pinkas R E Experts - Office: 843-839-9870
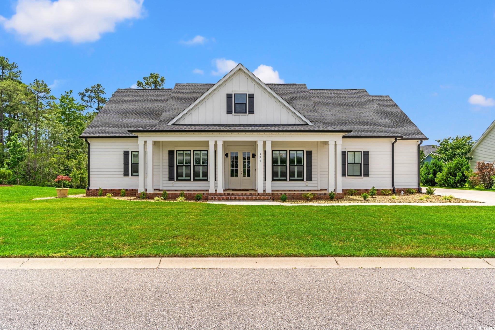
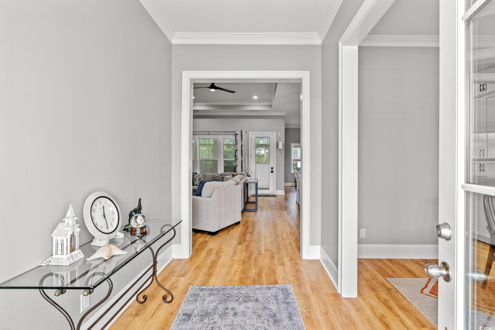


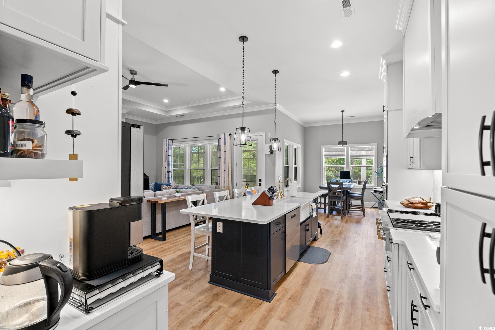


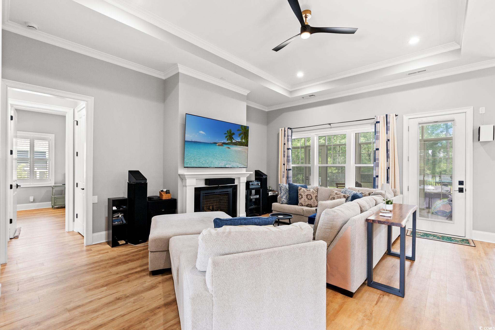

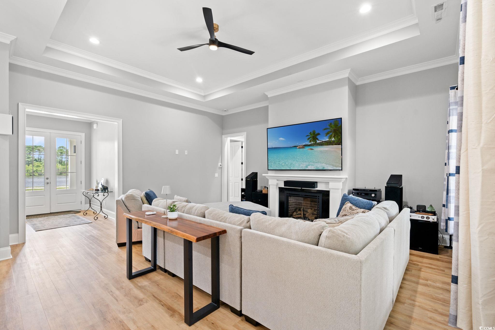
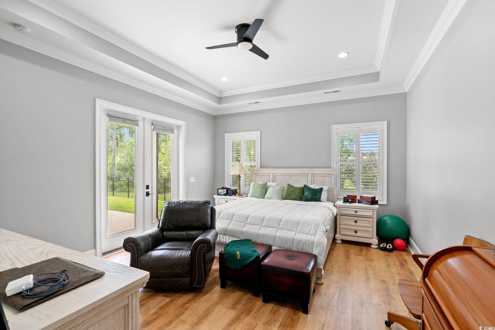

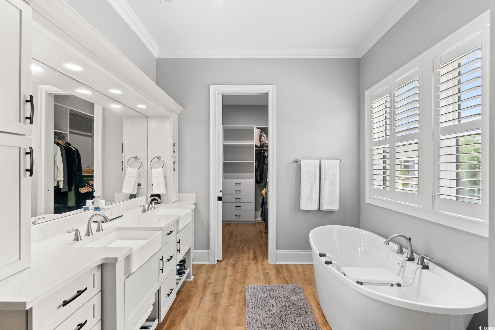
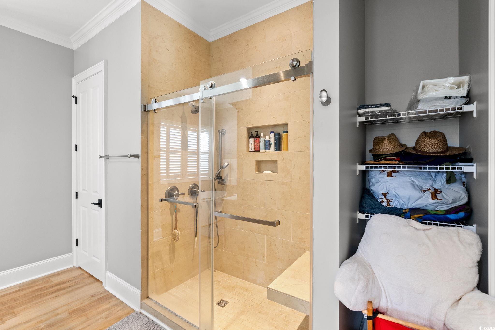

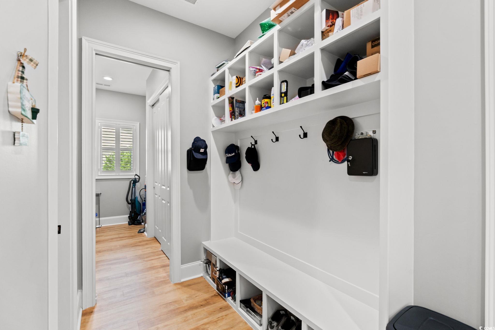

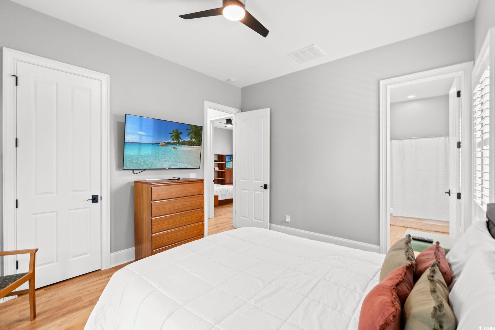
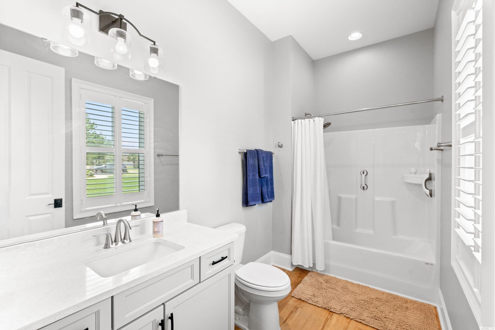
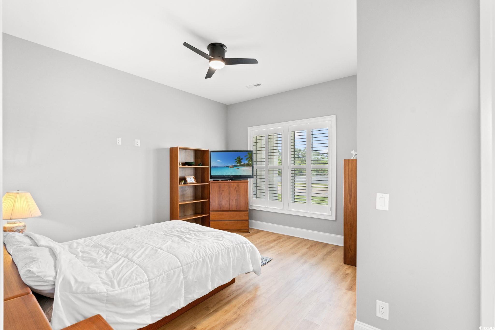
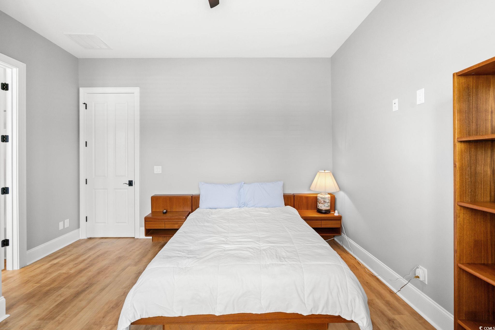





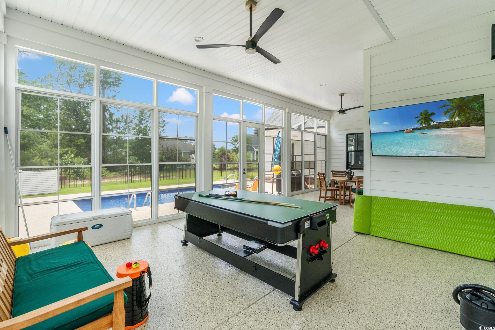
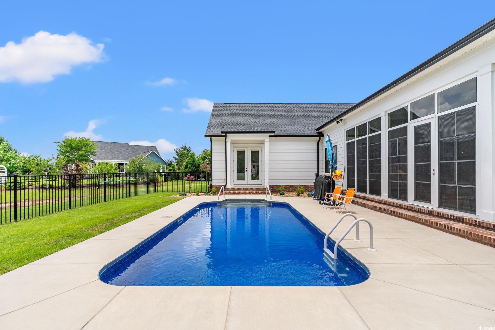
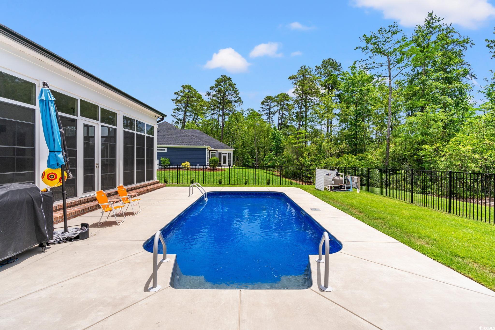
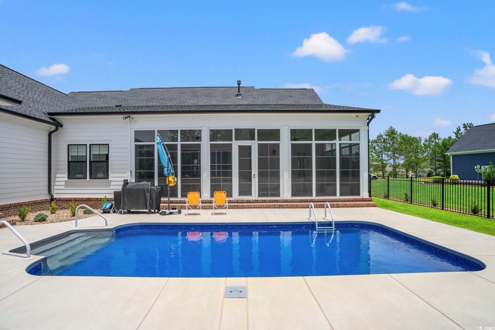
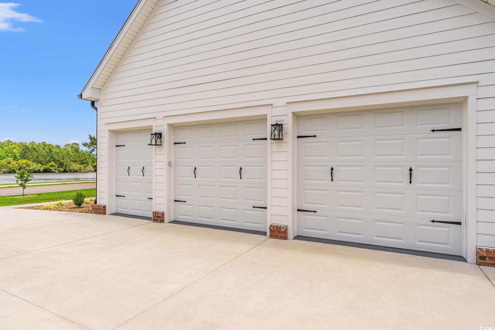

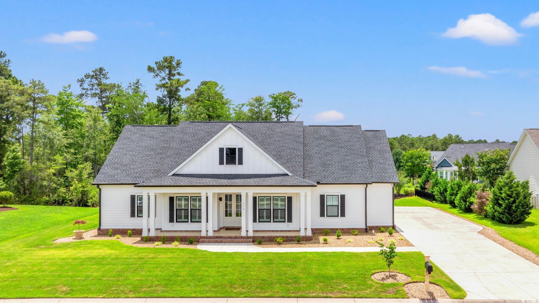
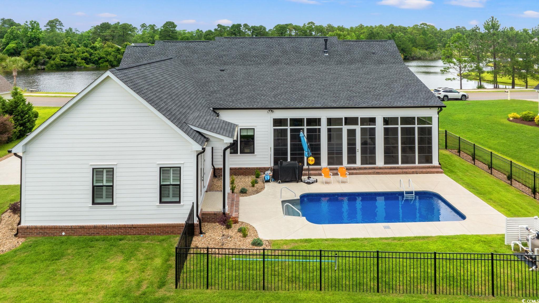
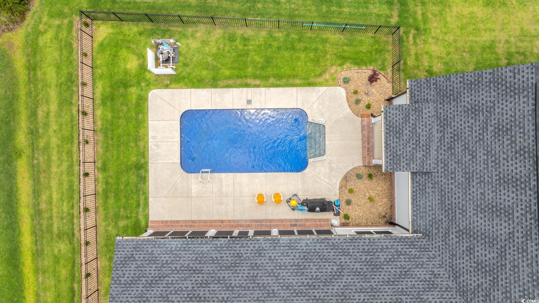





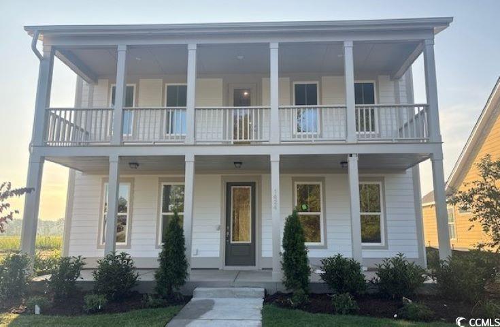
 MLS# 2517325
MLS# 2517325 
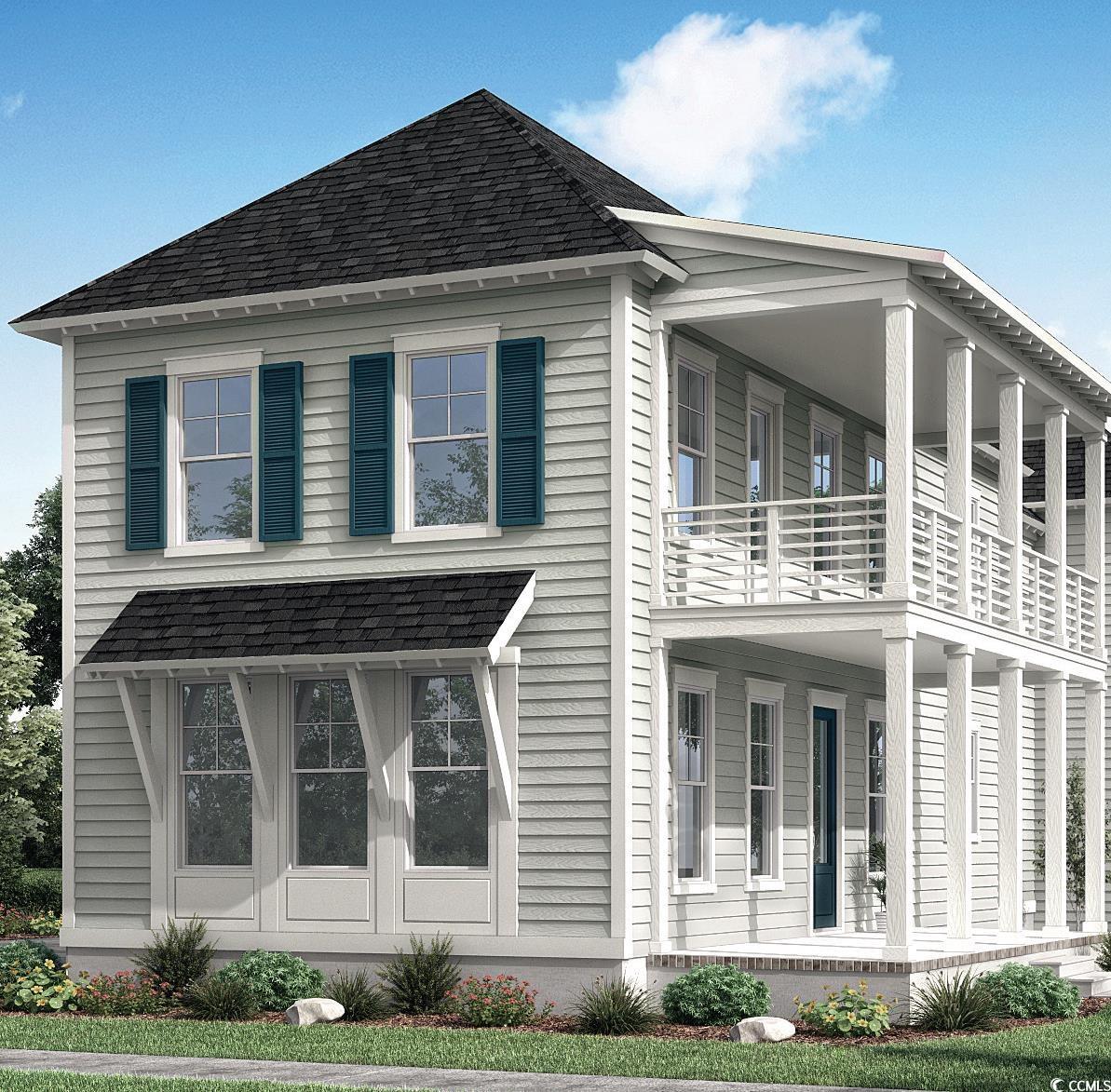
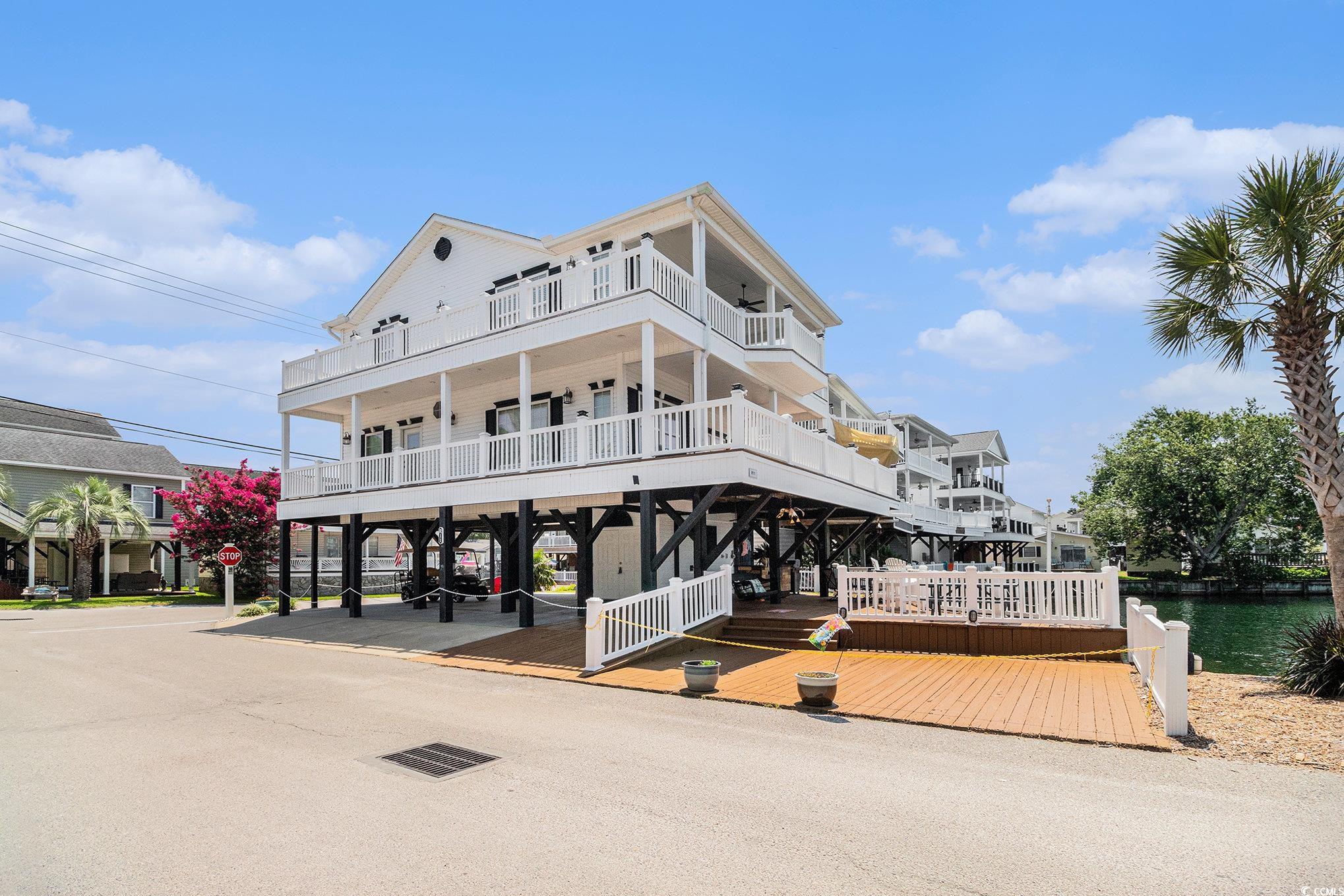
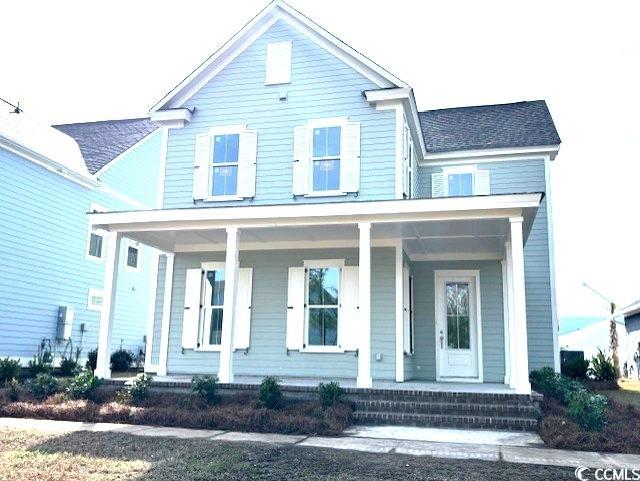
 Provided courtesy of © Copyright 2025 Coastal Carolinas Multiple Listing Service, Inc.®. Information Deemed Reliable but Not Guaranteed. © Copyright 2025 Coastal Carolinas Multiple Listing Service, Inc.® MLS. All rights reserved. Information is provided exclusively for consumers’ personal, non-commercial use, that it may not be used for any purpose other than to identify prospective properties consumers may be interested in purchasing.
Images related to data from the MLS is the sole property of the MLS and not the responsibility of the owner of this website. MLS IDX data last updated on 07-20-2025 11:45 PM EST.
Any images related to data from the MLS is the sole property of the MLS and not the responsibility of the owner of this website.
Provided courtesy of © Copyright 2025 Coastal Carolinas Multiple Listing Service, Inc.®. Information Deemed Reliable but Not Guaranteed. © Copyright 2025 Coastal Carolinas Multiple Listing Service, Inc.® MLS. All rights reserved. Information is provided exclusively for consumers’ personal, non-commercial use, that it may not be used for any purpose other than to identify prospective properties consumers may be interested in purchasing.
Images related to data from the MLS is the sole property of the MLS and not the responsibility of the owner of this website. MLS IDX data last updated on 07-20-2025 11:45 PM EST.
Any images related to data from the MLS is the sole property of the MLS and not the responsibility of the owner of this website.