1178 Shire Way
Myrtle Beach, SC 29577
- 3Beds
- 2Full Baths
- 1Half Baths
- 2,738SqFt
- 2013Year Built
- 0.17Acres
- MLS# 2507075
- Residential
- Detached
- Active
- Approx Time on Market4 months, 2 days
- AreaMyrtle Beach Area--Southern Limit To 10th Ave N
- CountyHorry
- Subdivision Highlands At Withers Preserve-Market Common
Overview
Offering a spacious home with a private saltwater pool in the Market Common! Highlands Withers Preserve at the Market Common is a natural gas community. Enjoy fantastic outdoor living! Home features a covered front porch, covered back porch, hardiplank siding, hurricane shutters, private saltwater pool, and a fenced backyard. Neighborhood has a community pool and has sidewalks for strolling. As you enter the home, you are welcomed in to a small foyer and formal living/sitting room that leads to the kitchen and great room. A formal dining room is located conveniently to the kitchen. Kitchen is equipped with numerous cabinets, granite countertops, stainless steel appliances, a long breakfast bar and a breakfast nook. This is open to the great room featuring a gas fireplace, 11' flat ceilings, and lots of natural light. You will find a half bath convenient for guests and a laundry room just around the corner. The home has a split floorplan with two roomy guest bedrooms and a full bath on one side and a spacious primary suite on the other. Enter the primary suite through a wide doorway. Suite has a spacious bedroom which has access to the back porch and views of the pool. There is a linen closet and a large walk-in closet. Primary bath has a long vanity, tub, and a zero entry tile shower. Bathroom is handicapped accessible. Other notable features of this home are 11 ft flat ceilings, gas water heater, hurricane shutters, and a generator. The home is located near the shops and restaurants at Market Common, the airport, and is only a short drive to Myrtle Beach and multiple beach towns along the Grand Strand. Put this one at the top of your list!
Agriculture / Farm
Grazing Permits Blm: ,No,
Horse: No
Grazing Permits Forest Service: ,No,
Grazing Permits Private: ,No,
Irrigation Water Rights: ,No,
Farm Credit Service Incl: ,No,
Other Equipment: Generator
Crops Included: ,No,
Association Fees / Info
Hoa Frequency: Monthly
Hoa Fees: 63
Hoa: Yes
Hoa Includes: AssociationManagement, CommonAreas, LegalAccounting, MaintenanceGrounds, Pools, RecreationFacilities
Community Features: Clubhouse, RecreationArea, Pool
Assoc Amenities: Clubhouse, PetRestrictions
Bathroom Info
Total Baths: 3.00
Halfbaths: 1
Fullbaths: 2
Room Dimensions
Bedroom1: 13x15
Bedroom2: 11'6x11'6
DiningRoom: 12x13
GreatRoom: 17x22
Kitchen: 13x14
LivingRoom: 14x17
PrimaryBedroom: 14'6x17'6
Room Level
Bedroom1: First
Bedroom2: First
PrimaryBedroom: First
Room Features
DiningRoom: SeparateFormalDiningRoom
FamilyRoom: CeilingFans, Fireplace
Kitchen: BreakfastBar, BreakfastArea, StainlessSteelAppliances, SolidSurfaceCounters
Other: BedroomOnMainLevel, EntranceFoyer
Bedroom Info
Beds: 3
Building Info
New Construction: No
Levels: One
Year Built: 2013
Mobile Home Remains: ,No,
Zoning: PUD
Style: Ranch
Construction Materials: HardiplankType, WoodFrame
Builders Name: DR Horton
Builder Model: Rivers
Buyer Compensation
Exterior Features
Spa: No
Patio and Porch Features: RearPorch, FrontPorch
Pool Features: Community, InGround, OutdoorPool, Private
Foundation: Slab
Exterior Features: Fence, HandicapAccessible, SprinklerIrrigation, Pool, Porch
Financial
Lease Renewal Option: ,No,
Garage / Parking
Parking Capacity: 2
Garage: Yes
Carport: No
Parking Type: Attached, Garage, TwoCarGarage, GarageDoorOpener
Open Parking: No
Attached Garage: Yes
Garage Spaces: 2
Green / Env Info
Interior Features
Floor Cover: Carpet, Tile, Wood
Fireplace: Yes
Laundry Features: WasherHookup
Furnished: Unfurnished
Interior Features: Attic, Fireplace, HandicapAccess, PullDownAtticStairs, PermanentAtticStairs, BreakfastBar, BedroomOnMainLevel, BreakfastArea, EntranceFoyer, StainlessSteelAppliances, SolidSurfaceCounters
Appliances: Dishwasher, Disposal, Microwave, Range, Refrigerator, Dryer, Washer
Lot Info
Lease Considered: ,No,
Lease Assignable: ,No,
Acres: 0.17
Lot Size: 76x104x69x104
Land Lease: No
Lot Description: IrregularLot
Misc
Pool Private: Yes
Pets Allowed: OwnerOnly, Yes
Offer Compensation
Other School Info
Property Info
County: Horry
View: No
Senior Community: No
Stipulation of Sale: None
Habitable Residence: ,No,
Property Sub Type Additional: Detached
Property Attached: No
Security Features: SmokeDetectors
Disclosures: CovenantsRestrictionsDisclosure,SellerDisclosure
Rent Control: No
Construction: Resale
Room Info
Basement: ,No,
Sold Info
Sqft Info
Building Sqft: 3138
Living Area Source: Builder
Sqft: 2738
Tax Info
Unit Info
Utilities / Hvac
Heating: Central, Electric, Gas
Cooling: CentralAir, WallWindowUnits
Electric On Property: No
Cooling: Yes
Utilities Available: CableAvailable, ElectricityAvailable, NaturalGasAvailable, PhoneAvailable, SewerAvailable, UndergroundUtilities, WaterAvailable
Heating: Yes
Water Source: Public
Waterfront / Water
Waterfront: No
Schools
Elem: Myrtle Beach Elementary School
Middle: Myrtle Beach Middle School
High: Myrtle Beach High School
Directions
Highlands at Withers Preserve at Market Common is off of Coventry. Coming from Myrtle Beach, go south on 17 bypass to Coventry/Publix Shopping Plaza. Make a left onto Coventry. Go approximately 3/4 mile and make a right onto Berkshir. Follow Berkshir back, pass the ponds, then make a left onto Shire Way. House will be on the right.Courtesy of Innovate Real Estate
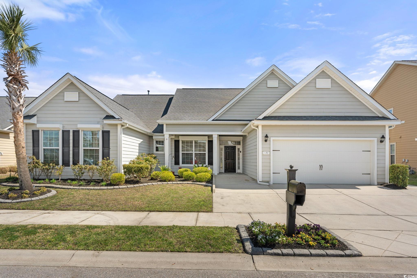
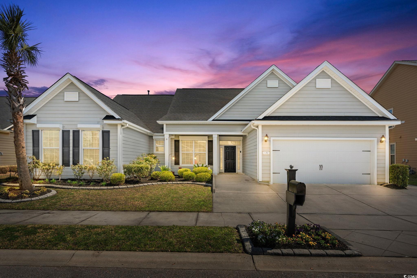
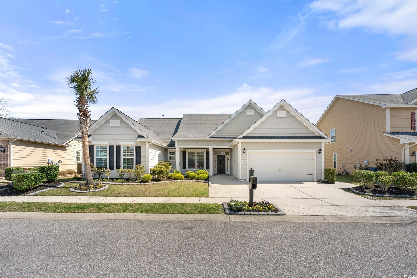
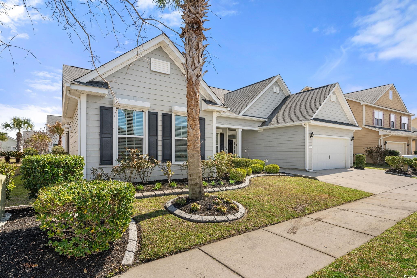

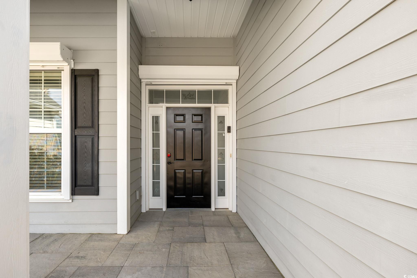
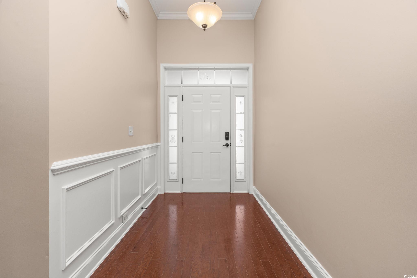

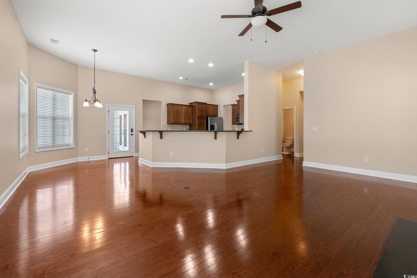
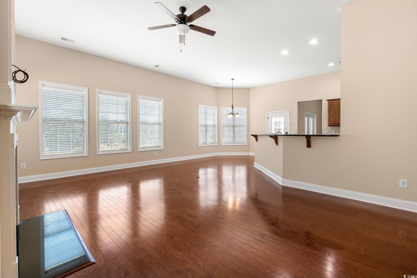
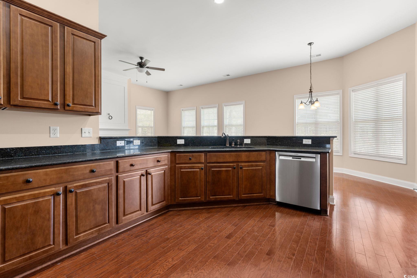
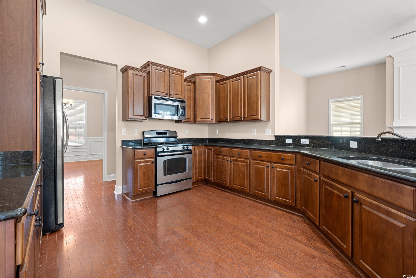
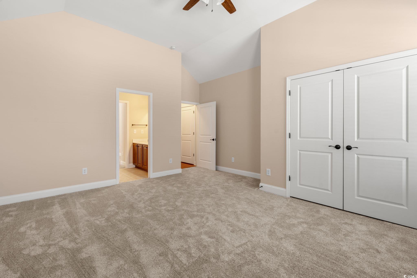

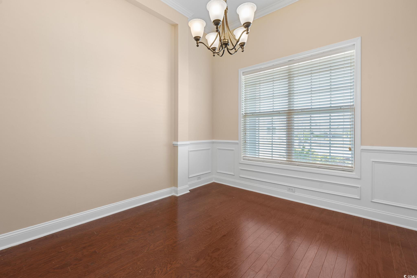
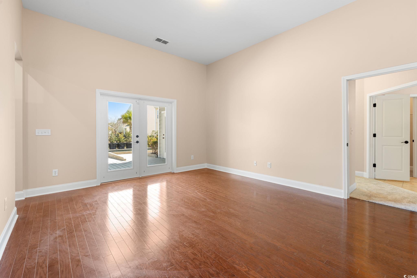


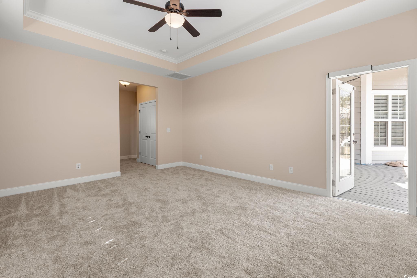
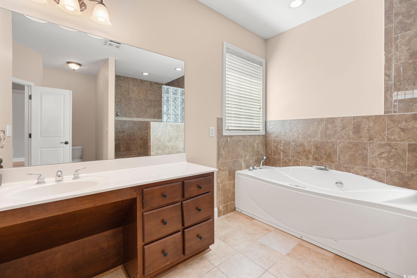
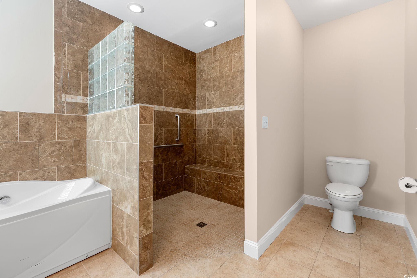
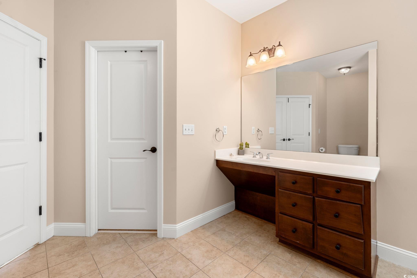
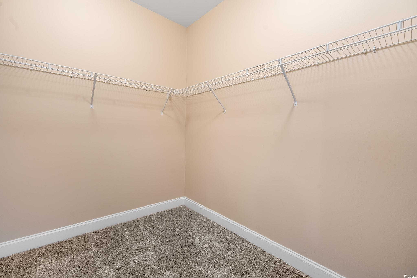
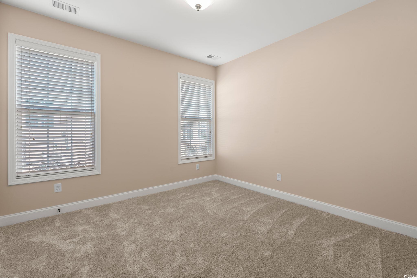
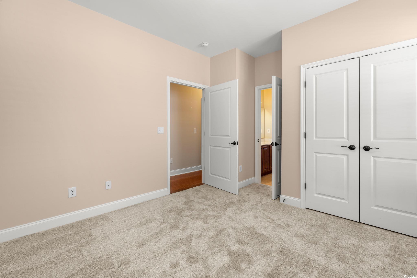
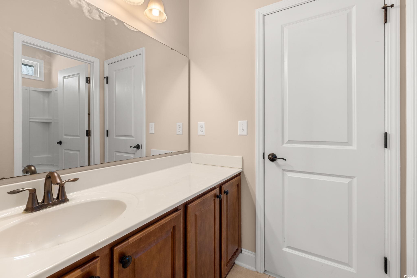
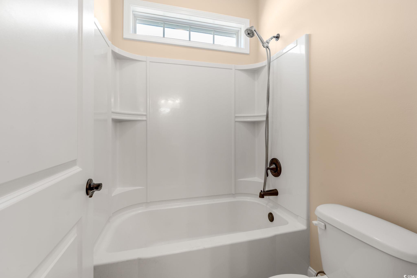
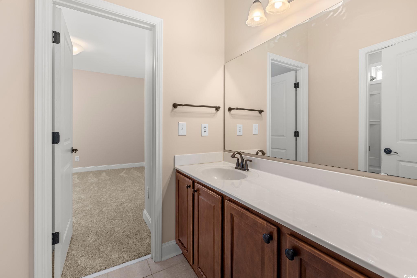
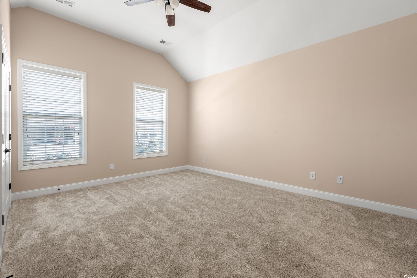
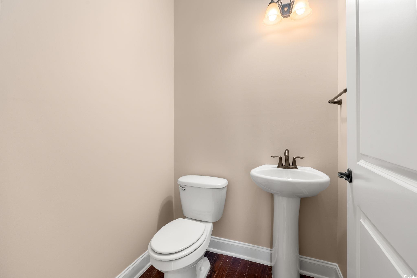
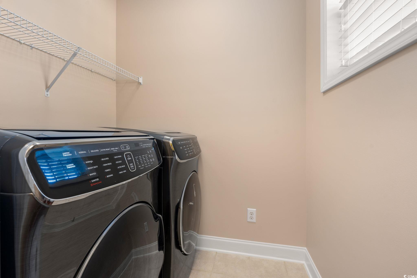
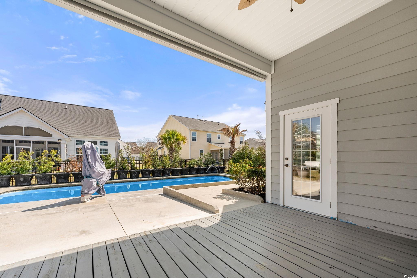
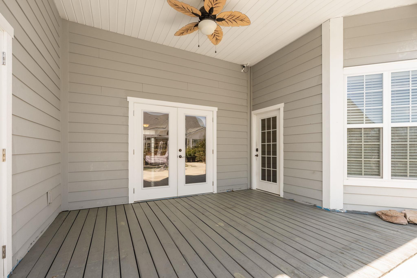
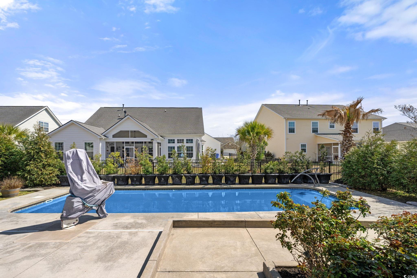
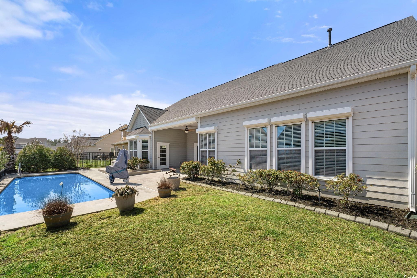



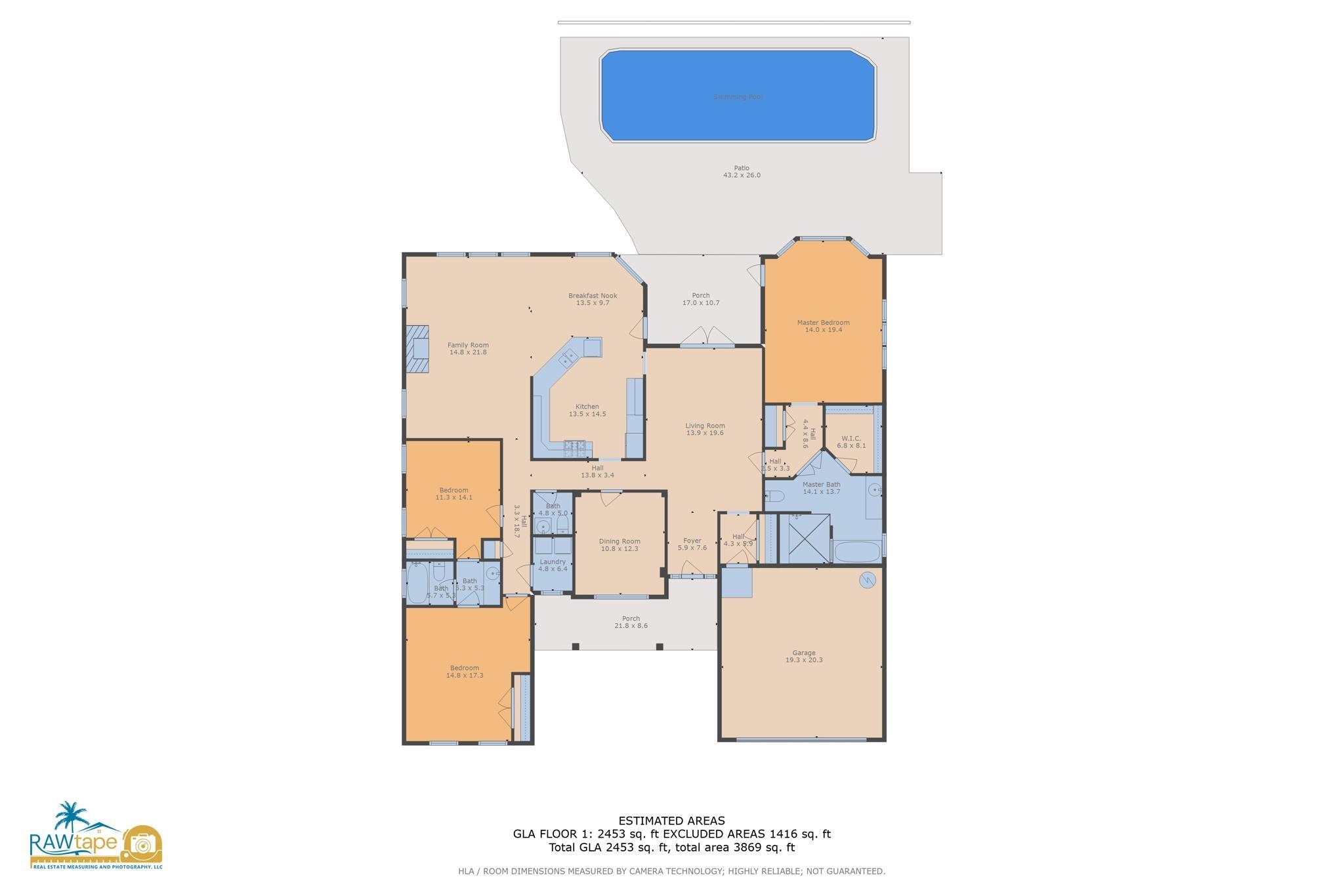
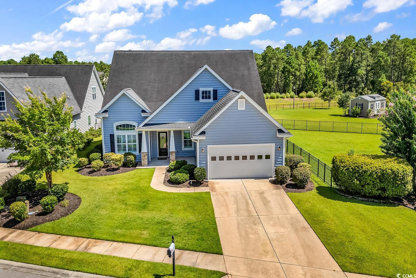
 MLS# 2517977
MLS# 2517977 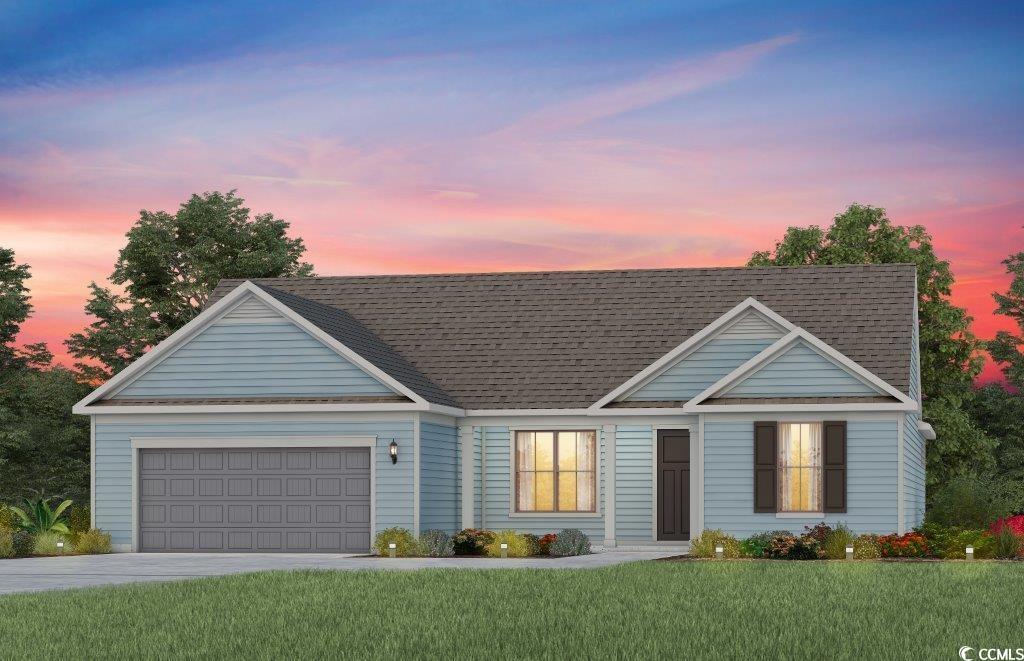

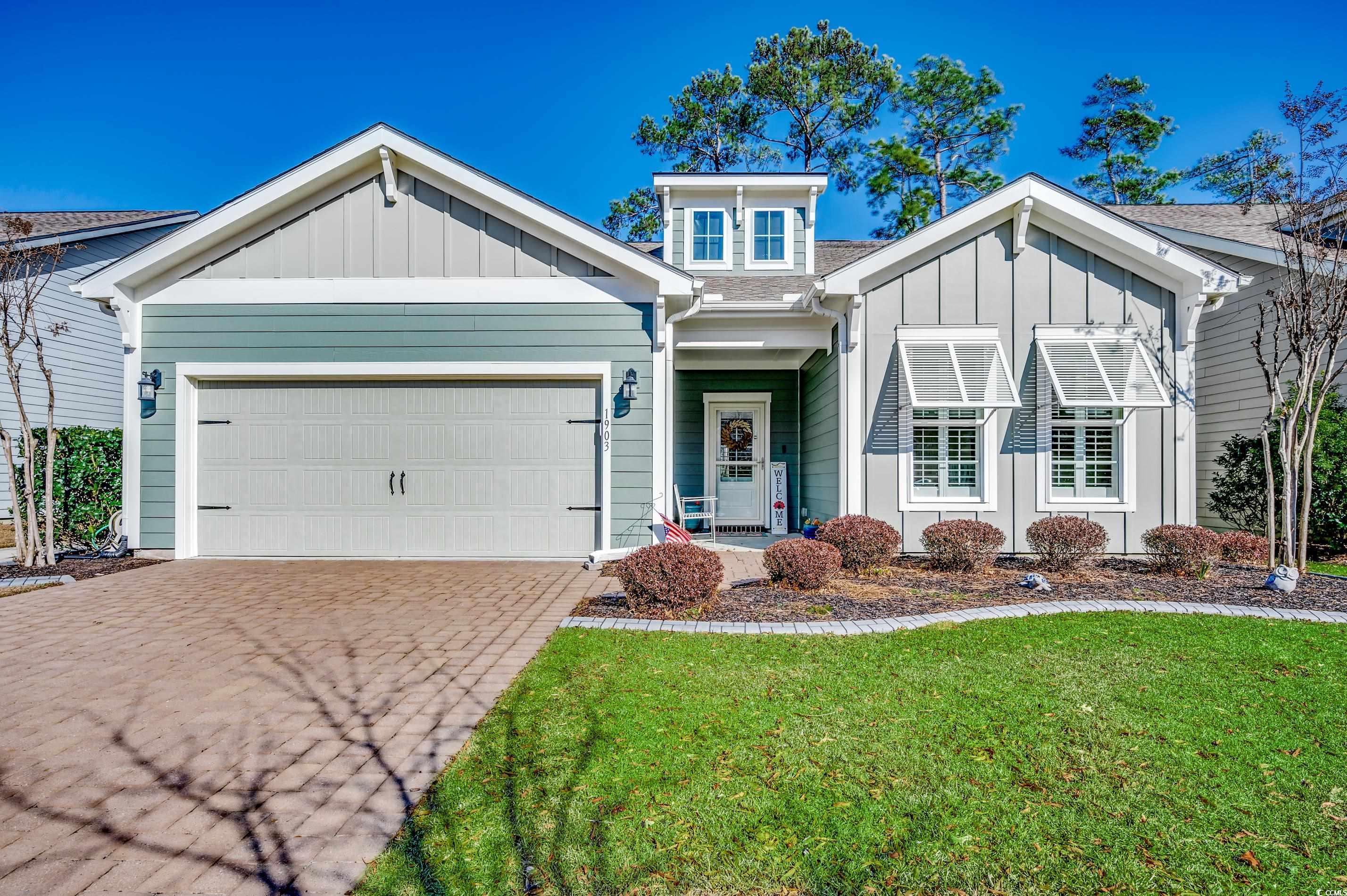
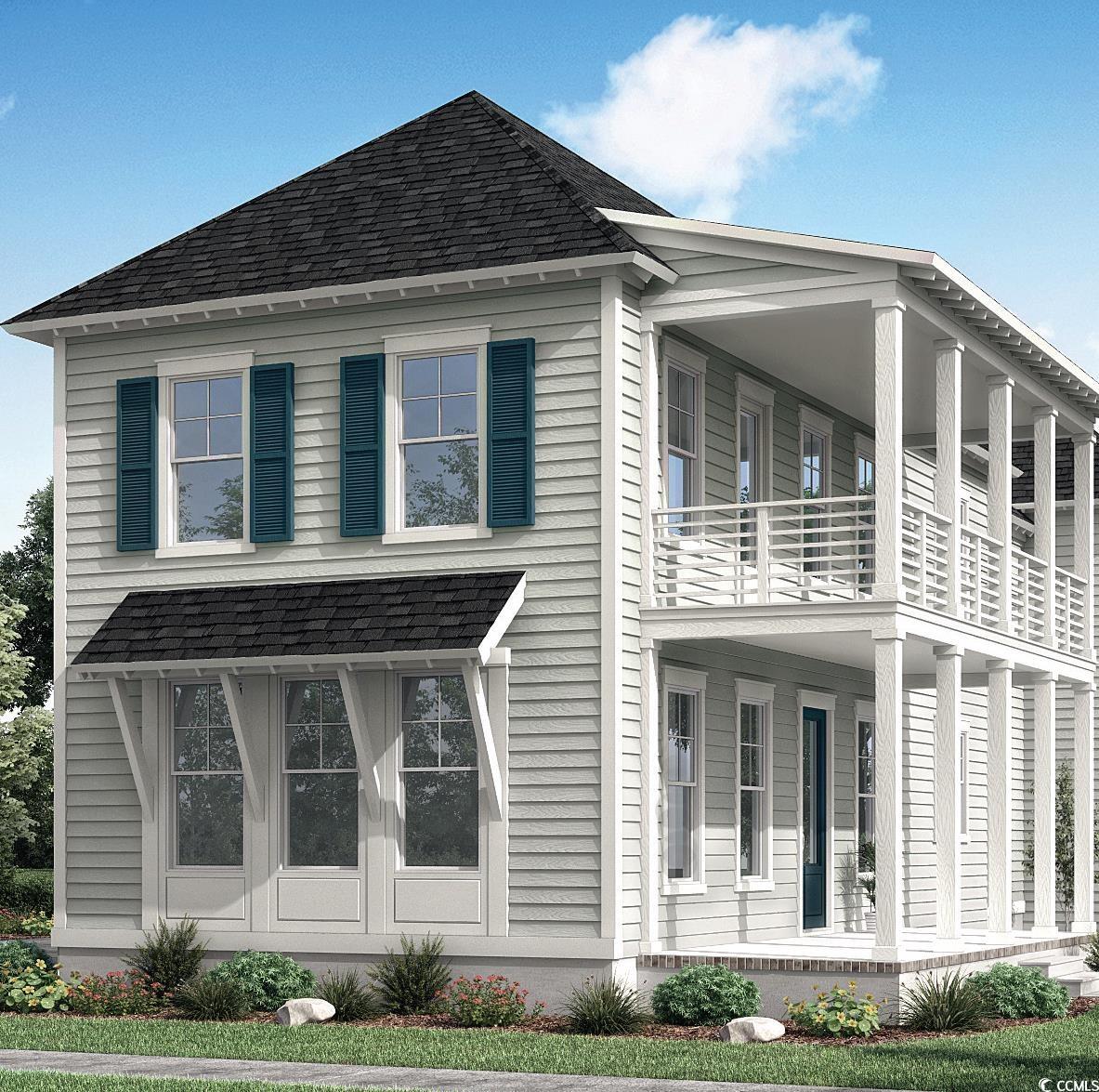
 Provided courtesy of © Copyright 2025 Coastal Carolinas Multiple Listing Service, Inc.®. Information Deemed Reliable but Not Guaranteed. © Copyright 2025 Coastal Carolinas Multiple Listing Service, Inc.® MLS. All rights reserved. Information is provided exclusively for consumers’ personal, non-commercial use, that it may not be used for any purpose other than to identify prospective properties consumers may be interested in purchasing.
Images related to data from the MLS is the sole property of the MLS and not the responsibility of the owner of this website. MLS IDX data last updated on 07-23-2025 1:06 PM EST.
Any images related to data from the MLS is the sole property of the MLS and not the responsibility of the owner of this website.
Provided courtesy of © Copyright 2025 Coastal Carolinas Multiple Listing Service, Inc.®. Information Deemed Reliable but Not Guaranteed. © Copyright 2025 Coastal Carolinas Multiple Listing Service, Inc.® MLS. All rights reserved. Information is provided exclusively for consumers’ personal, non-commercial use, that it may not be used for any purpose other than to identify prospective properties consumers may be interested in purchasing.
Images related to data from the MLS is the sole property of the MLS and not the responsibility of the owner of this website. MLS IDX data last updated on 07-23-2025 1:06 PM EST.
Any images related to data from the MLS is the sole property of the MLS and not the responsibility of the owner of this website.