1205 Cymmer Ct.
Conway, SC 29527
- 3Beds
- 2Full Baths
- N/AHalf Baths
- 1,497SqFt
- 2011Year Built
- 0.23Acres
- MLS# 2514072
- Residential
- Detached
- Active Under Contract
- Approx Time on Market1 month, 16 days
- AreaConway Central Between 501& 9th Ave / South of 501
- CountyHorry
- Subdivision New Castle
Overview
NO HOA FEE!!! Sheds and RVs ARE ALLOWED in this community. Don't miss this beautiful 3 bedroom/2 full bath home in the conveniently located New Castle neighborhood of historic Conway, SC with fenced yard. Step into this lovely open-concept, split-bedroom, single-story home and find Laminate plank and tile flooring throughout with NO CARPET! This spacious home features a dining/office area, living room with ceiling fan and a kitchen area that has newer stainless-steel appliances including a brand new refrigerator and updated lighting. The primary suite has a tray ceiling and ceiling fan, primary bath has double sinks, linen closet and recently installed tub/shower combo with tile walls. Large primary walk-in closet completes the primary suite. On the other side of the house are two sunny guest rooms and the 2nd full bath also updated with a walk-in shower. This house has a very large back yard complete with a metal-roofed pergola, double-width cement pad with grilling area, and solar lights on both the fence and pergola for nighttime enjoyment. The garage has a lot of storage above and has a new garage door opener (LiftMaster) replaced 2022 and new track and chains (2025) along with WI-Fi & camera keypad/keyless entry (2025). Seller installed a camera system as well and replaced the washing machine (2025) and updated all the sink and toilet water tubing throughout the house. The entire property has been well maintained and has gutters. New Castle community does not collect an HOA fee, although there are rules and regulations specific to the community that owners are responsible for. Listing information and square footage are deemed reliable, but not guaranteed. Buyer and buyer's agent are responsible for verification of measurements and HOA info prior to closing.
Agriculture / Farm
Grazing Permits Blm: ,No,
Horse: No
Grazing Permits Forest Service: ,No,
Grazing Permits Private: ,No,
Irrigation Water Rights: ,No,
Farm Credit Service Incl: ,No,
Crops Included: ,No,
Association Fees / Info
Hoa Frequency: Monthly
Hoa: No
Community Features: GolfCartsOk, LongTermRentalAllowed
Assoc Amenities: OwnerAllowedGolfCart, OwnerAllowedMotorcycle
Bathroom Info
Total Baths: 2.00
Fullbaths: 2
Room Features
Kitchen: BreakfastBar, KitchenIsland, Pantry
LivingRoom: CeilingFans
Other: BedroomOnMainLevel
Bedroom Info
Beds: 3
Building Info
New Construction: No
Levels: One
Year Built: 2011
Mobile Home Remains: ,No,
Zoning: R01
Style: Ranch
Construction Materials: VinylSiding, WoodFrame
Buyer Compensation
Exterior Features
Spa: No
Patio and Porch Features: RearPorch, FrontPorch, Patio
Foundation: Slab
Exterior Features: Fence, Porch, Patio
Financial
Lease Renewal Option: ,No,
Garage / Parking
Parking Capacity: 4
Garage: Yes
Carport: No
Parking Type: Attached, Garage, TwoCarGarage, GarageDoorOpener
Open Parking: No
Attached Garage: Yes
Garage Spaces: 2
Green / Env Info
Interior Features
Floor Cover: Laminate, Tile
Fireplace: No
Laundry Features: WasherHookup
Furnished: Unfurnished
Interior Features: Attic, PullDownAtticStairs, PermanentAtticStairs, SplitBedrooms, BreakfastBar, BedroomOnMainLevel, KitchenIsland
Appliances: Dishwasher, Freezer, Disposal, Microwave, Range, Refrigerator, Dryer, Washer
Lot Info
Lease Considered: ,No,
Lease Assignable: ,No,
Acres: 0.23
Lot Size: 75 x 125 x 88 x 125
Land Lease: No
Lot Description: Rectangular, RectangularLot
Misc
Pool Private: No
Offer Compensation
Other School Info
Property Info
County: Horry
View: No
Senior Community: No
Stipulation of Sale: None
Habitable Residence: ,No,
Property Sub Type Additional: Detached
Property Attached: No
Security Features: SecuritySystem, SmokeDetectors
Disclosures: CovenantsRestrictionsDisclosure,SellerDisclosure
Rent Control: No
Construction: Resale
Room Info
Basement: ,No,
Sold Info
Sqft Info
Building Sqft: 2125
Living Area Source: PublicRecords
Sqft: 1497
Tax Info
Unit Info
Utilities / Hvac
Heating: Central, Electric
Cooling: CentralAir
Electric On Property: No
Cooling: Yes
Utilities Available: CableAvailable, ElectricityAvailable, Other, PhoneAvailable, SewerAvailable, UndergroundUtilities, WaterAvailable
Heating: Yes
Water Source: Public
Waterfront / Water
Waterfront: No
Schools
Elem: Pee Dee Elementary School
Middle: Whittemore Park Middle School
High: Conway High School
Directions
From the beach, take Hwy 501 turning left onto Hwy 701. From Hwy 701 turn right onto Creel Street. At the end of Creel St turn left onto Cates Bay Hwy aka 9th Ave. Continue until you make a right on Hemingway Chapel Rd. Shortly thereafter turn left onto Dover Drive and take an immediate right onto Cymmer Ct. The house will be the 2nd one on your left. From Conway, take Wright Blvd to Hemingway Church Rd. Turn left onto Hemingway Church Rd and continue until taking a right onto Dover Dr, then a right onto Cymmer Ct.Courtesy of Keller Williams Innovate South
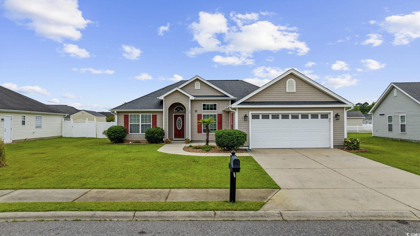
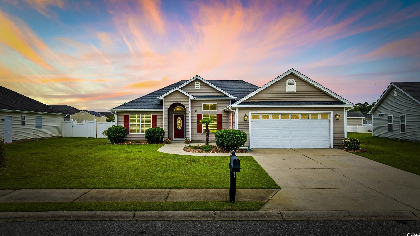
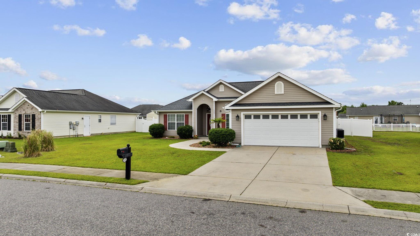

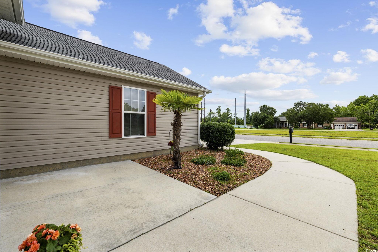
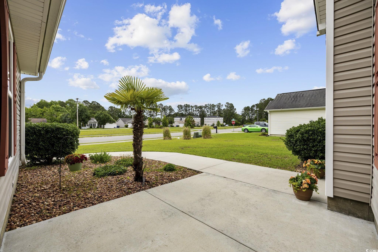
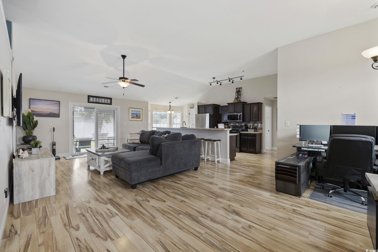
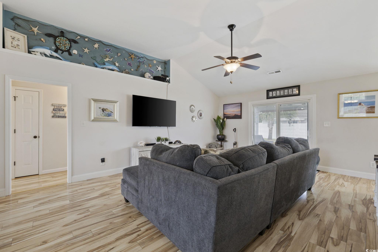
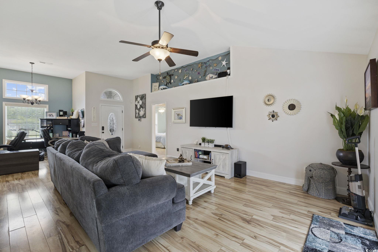
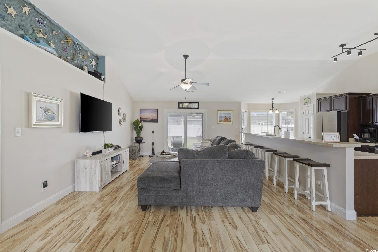

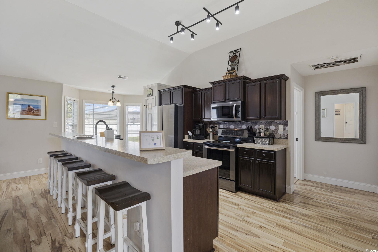

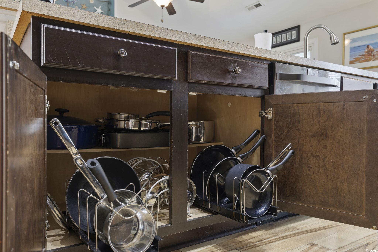
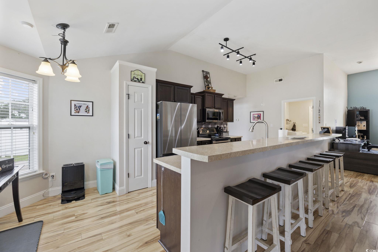
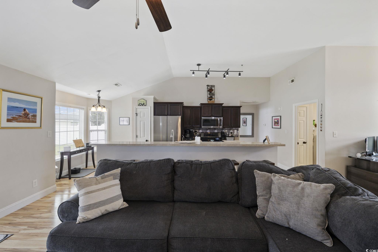
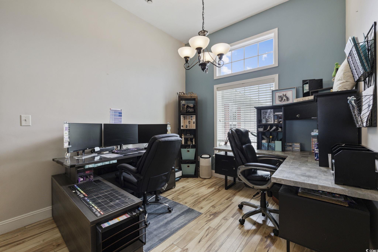
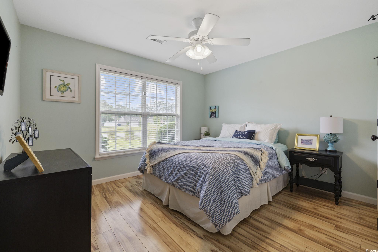
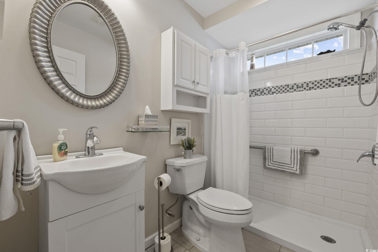
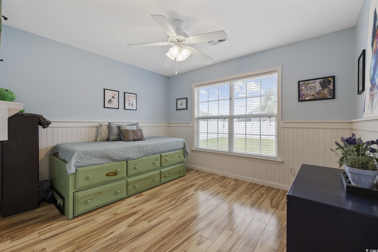

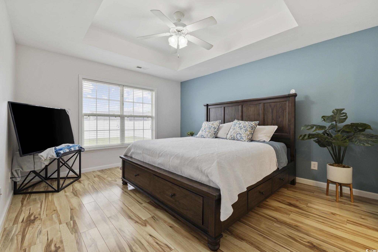
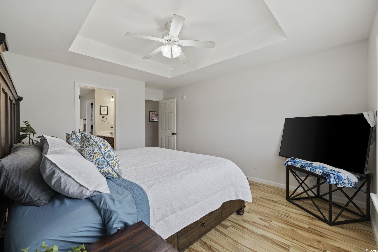
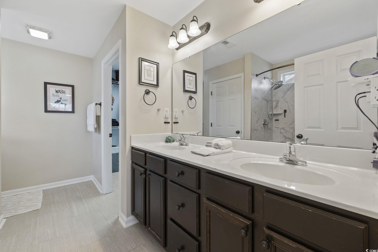
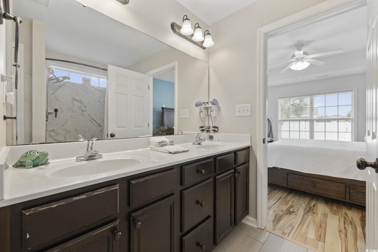
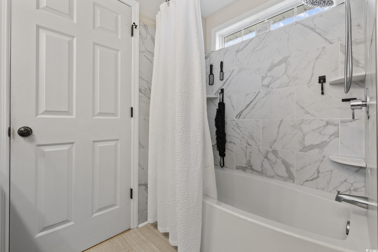
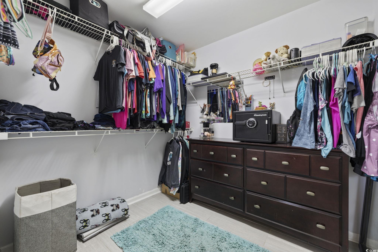
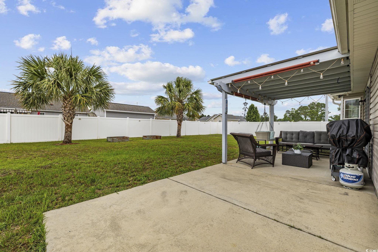

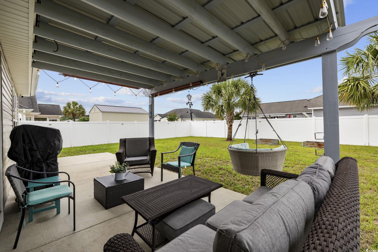
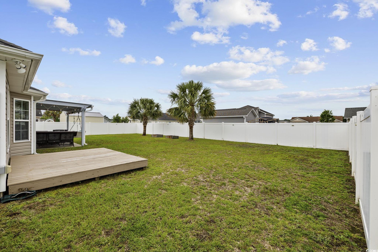
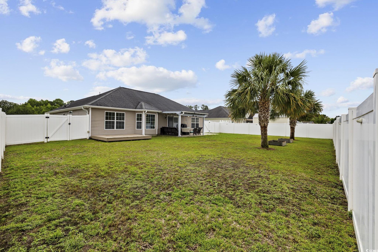
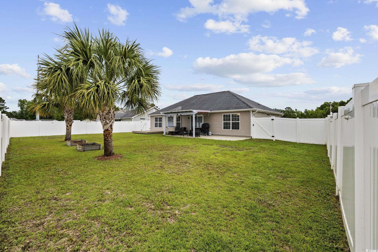
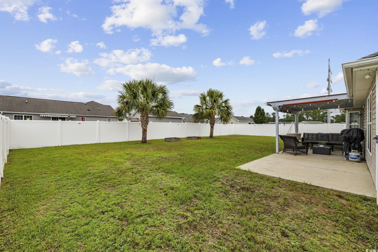
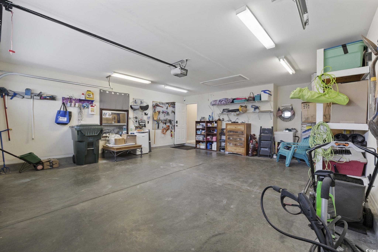
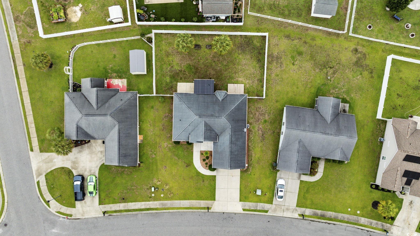
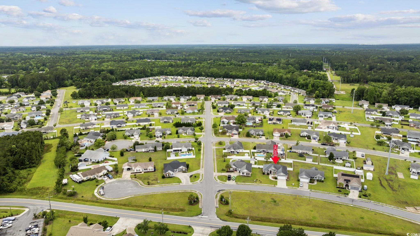
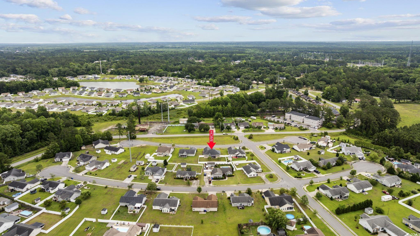
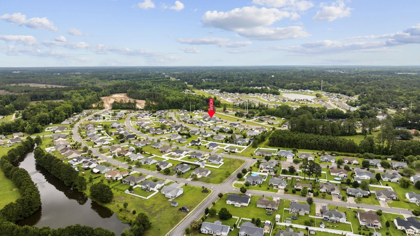
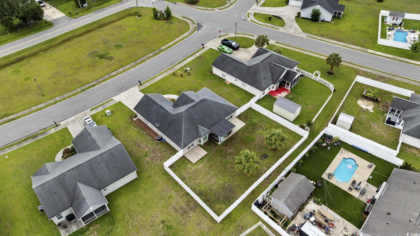
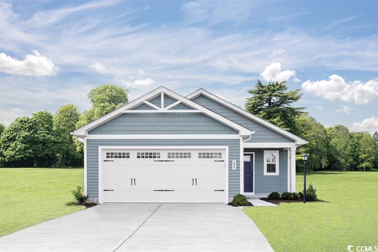
 MLS# 2517951
MLS# 2517951 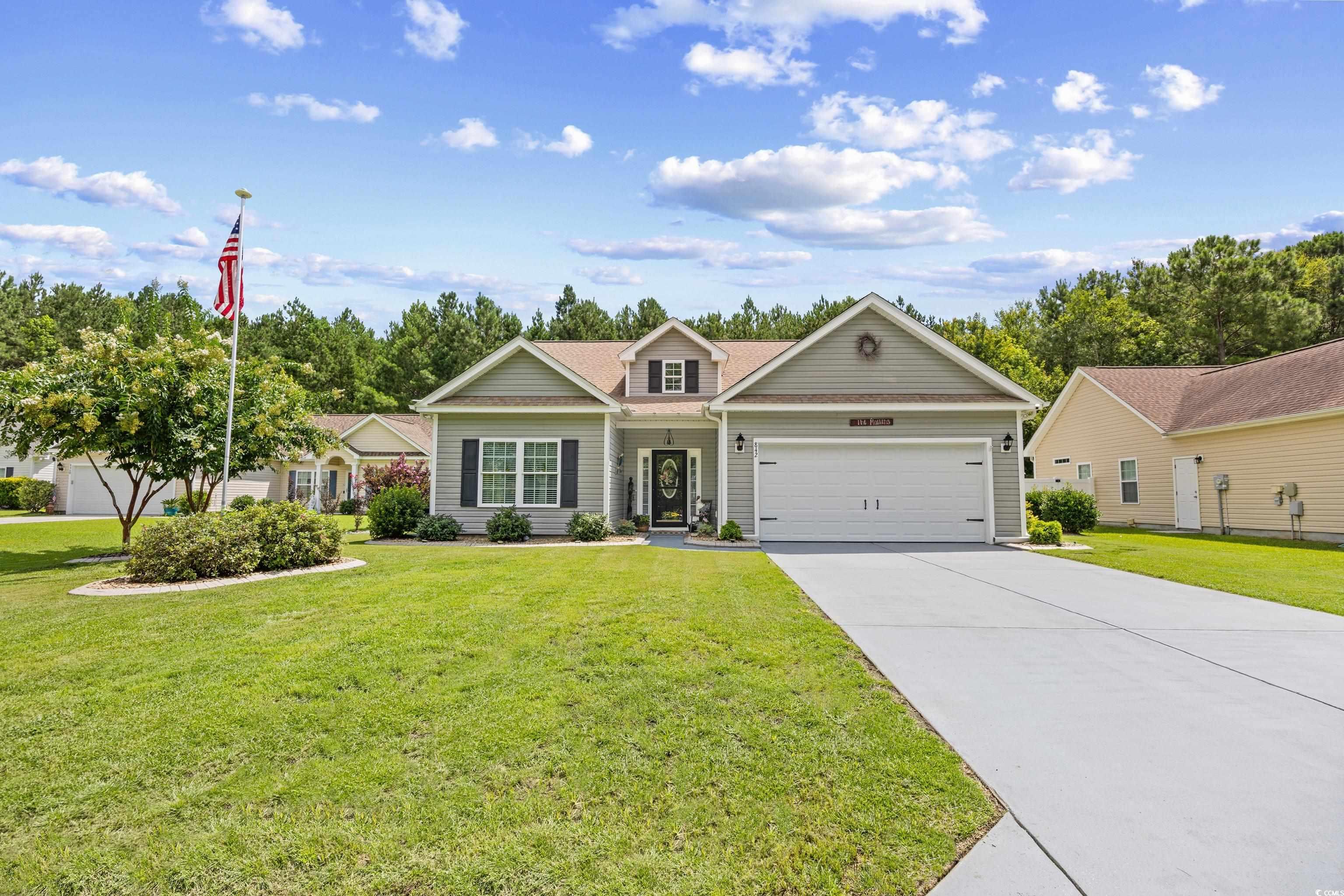
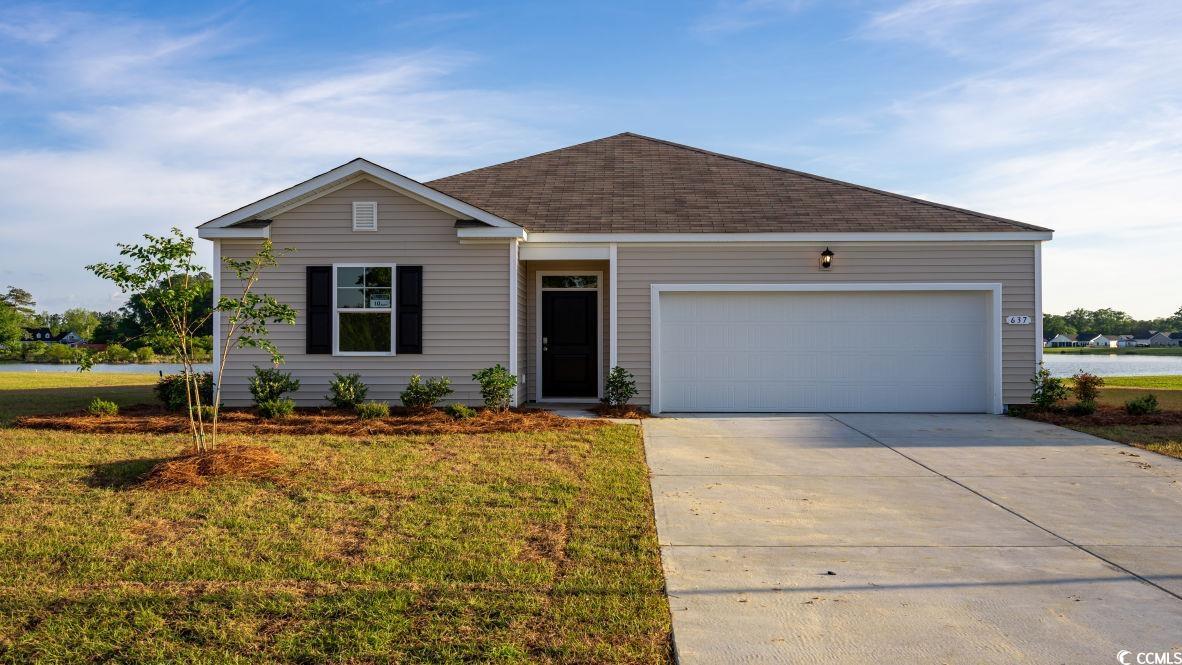
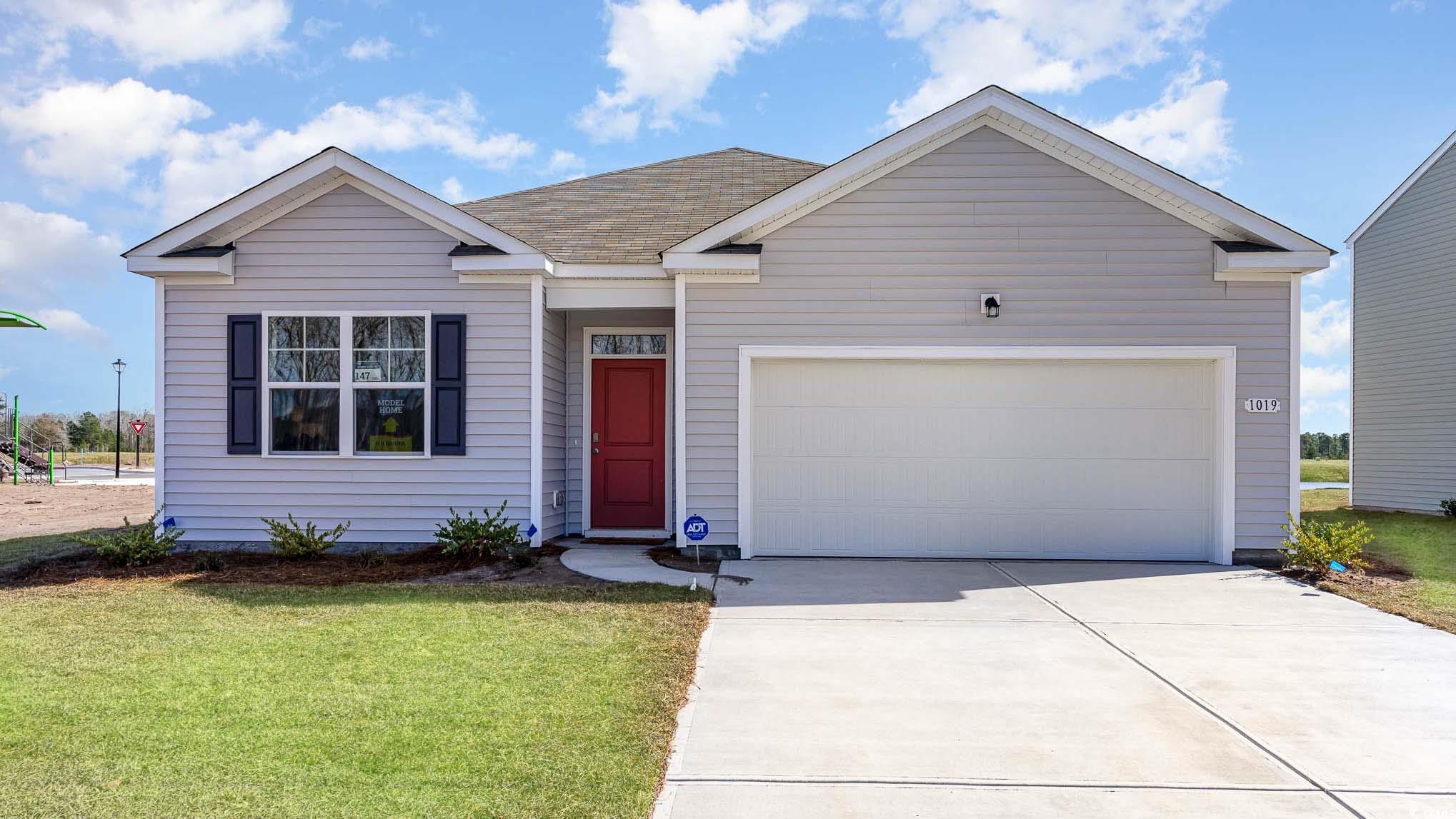
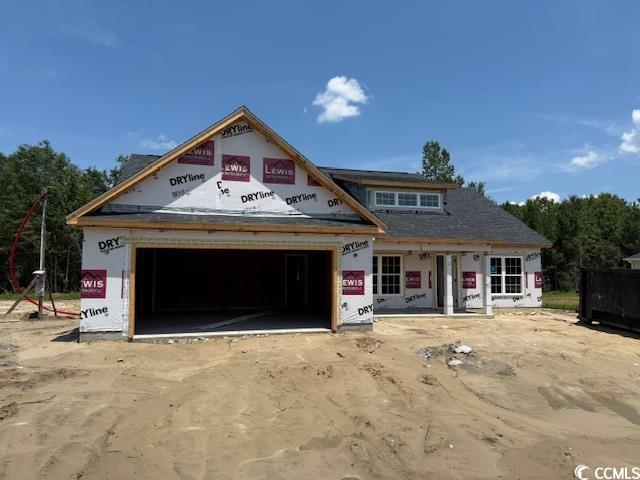
 Provided courtesy of © Copyright 2025 Coastal Carolinas Multiple Listing Service, Inc.®. Information Deemed Reliable but Not Guaranteed. © Copyright 2025 Coastal Carolinas Multiple Listing Service, Inc.® MLS. All rights reserved. Information is provided exclusively for consumers’ personal, non-commercial use, that it may not be used for any purpose other than to identify prospective properties consumers may be interested in purchasing.
Images related to data from the MLS is the sole property of the MLS and not the responsibility of the owner of this website. MLS IDX data last updated on 07-22-2025 5:30 PM EST.
Any images related to data from the MLS is the sole property of the MLS and not the responsibility of the owner of this website.
Provided courtesy of © Copyright 2025 Coastal Carolinas Multiple Listing Service, Inc.®. Information Deemed Reliable but Not Guaranteed. © Copyright 2025 Coastal Carolinas Multiple Listing Service, Inc.® MLS. All rights reserved. Information is provided exclusively for consumers’ personal, non-commercial use, that it may not be used for any purpose other than to identify prospective properties consumers may be interested in purchasing.
Images related to data from the MLS is the sole property of the MLS and not the responsibility of the owner of this website. MLS IDX data last updated on 07-22-2025 5:30 PM EST.
Any images related to data from the MLS is the sole property of the MLS and not the responsibility of the owner of this website.