1217 Willow Oaks Way
Conway, SC 29526
- 3Beds
- 2Full Baths
- N/AHalf Baths
- 1,474SqFt
- 2025Year Built
- 0.17Acres
- MLS# 2513884
- Residential
- Detached
- Active
- Approx Time on Market1 month, 18 days
- AreaConway Area--East Edge of Conway North of Old Reaves Ferry Rd.
- CountyHorry
- Subdivision Kingston Oaks
Overview
The Newlin floor plan at Kingston oaks offers a perfect blend of comfort and style in this 3-bedroom, 2-bath home with 1,474 sq. ft. of thoughtfully designed living space. This home features an open-concept layout that enhances everyday living, with a spacious kitchen that flows seamlessly into the bright family roomideal for both relaxing and entertaining. The master suite includes a walk-in closet and a private bath, offering a peaceful retreat. Two additional bedrooms provide flexibility for family, guests, or a home office. A well-placed laundry room and ample storage space add to the homes practicality. Community Amenities Kingston Oaks offers great amenities including a pool, playground, covered seating, and restrooms perfect for enjoying outdoor activities with neighbors. Contact us today to schedule a tour and see how the Newlin floor plan could be the perfect fit for your lifestyle!
Agriculture / Farm
Grazing Permits Blm: ,No,
Horse: No
Grazing Permits Forest Service: ,No,
Grazing Permits Private: ,No,
Irrigation Water Rights: ,No,
Farm Credit Service Incl: ,No,
Crops Included: ,No,
Association Fees / Info
Hoa Frequency: Monthly
Hoa Fees: 119
Hoa: Yes
Hoa Includes: Internet
Community Features: Clubhouse, RecreationArea, Pool
Assoc Amenities: Clubhouse
Bathroom Info
Total Baths: 2.00
Fullbaths: 2
Room Dimensions
Bedroom1: 11x10
Bedroom2: 10x10
DiningRoom: 16x9
LivingRoom: 16x15
PrimaryBedroom: 12x14
Room Level
Bedroom1: Main
Bedroom2: Main
PrimaryBedroom: Main
Room Features
DiningRoom: SeparateFormalDiningRoom
Kitchen: BreakfastBar, Pantry, StainlessSteelAppliances, SolidSurfaceCounters
Other: EntranceFoyer
Bedroom Info
Beds: 3
Building Info
New Construction: No
Levels: One
Year Built: 2025
Mobile Home Remains: ,No,
Zoning: RE
Style: Traditional
Builders Name: Lennar Homes
Builder Model: Newlin
Buyer Compensation
Exterior Features
Spa: No
Patio and Porch Features: FrontPorch, Patio
Pool Features: Community, OutdoorPool
Foundation: Slab
Exterior Features: Patio
Financial
Lease Renewal Option: ,No,
Garage / Parking
Parking Capacity: 4
Garage: Yes
Carport: No
Parking Type: Attached, Garage, TwoCarGarage
Open Parking: No
Attached Garage: Yes
Garage Spaces: 2
Green / Env Info
Interior Features
Floor Cover: Vinyl
Fireplace: No
Laundry Features: WasherHookup
Furnished: Unfurnished
Interior Features: BreakfastBar, EntranceFoyer, StainlessSteelAppliances, SolidSurfaceCounters
Appliances: Cooktop, Dishwasher, Disposal, Microwave
Lot Info
Lease Considered: ,No,
Lease Assignable: ,No,
Acres: 0.17
Land Lease: No
Misc
Pool Private: No
Offer Compensation
Other School Info
Property Info
County: Horry
View: No
Senior Community: No
Stipulation of Sale: None
Habitable Residence: ,No,
Property Sub Type Additional: Detached
Property Attached: No
Security Features: SmokeDetectors
Rent Control: No
Construction: UnderConstruction
Room Info
Basement: ,No,
Sold Info
Sqft Info
Building Sqft: 1882
Living Area Source: Builder
Sqft: 1474
Tax Info
Unit Info
Utilities / Hvac
Heating: Electric
Electric On Property: No
Cooling: No
Utilities Available: ElectricityAvailable
Heating: Yes
Waterfront / Water
Waterfront: No
Courtesy of Lennar Carolinas Llc
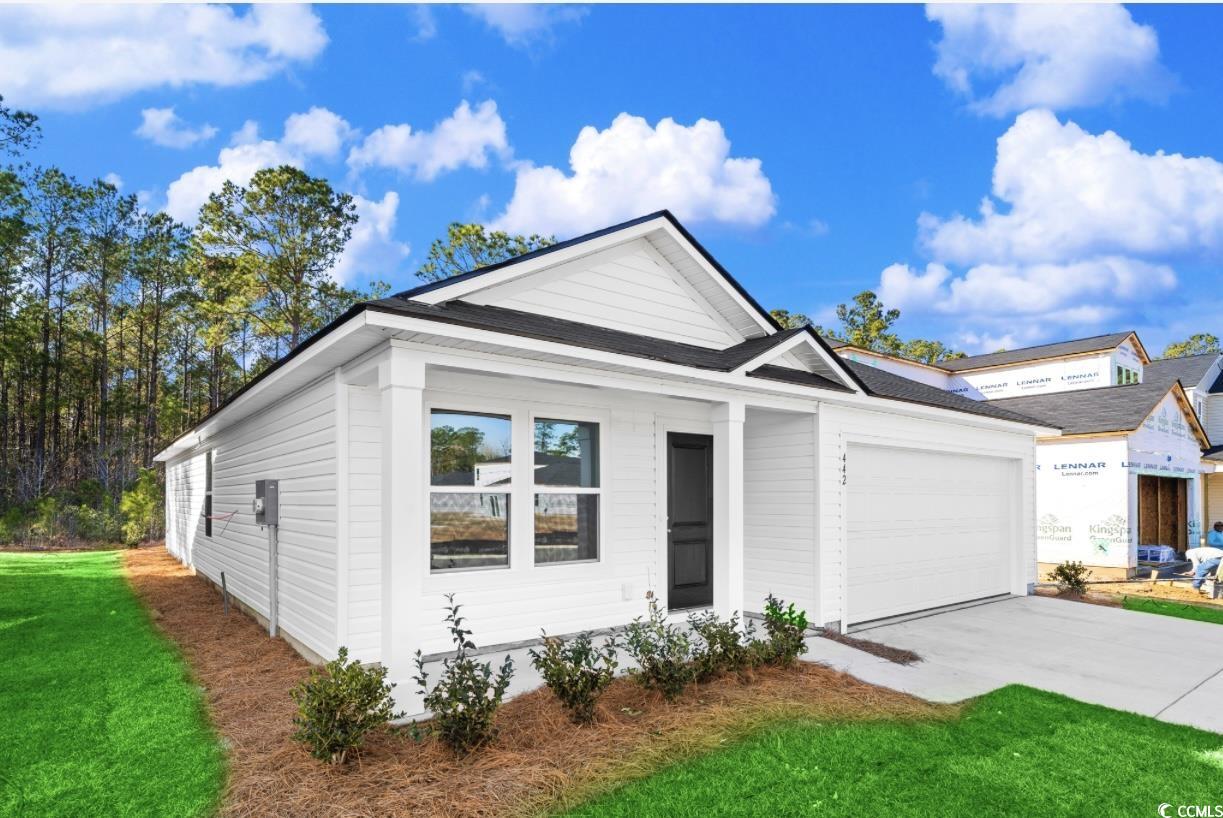
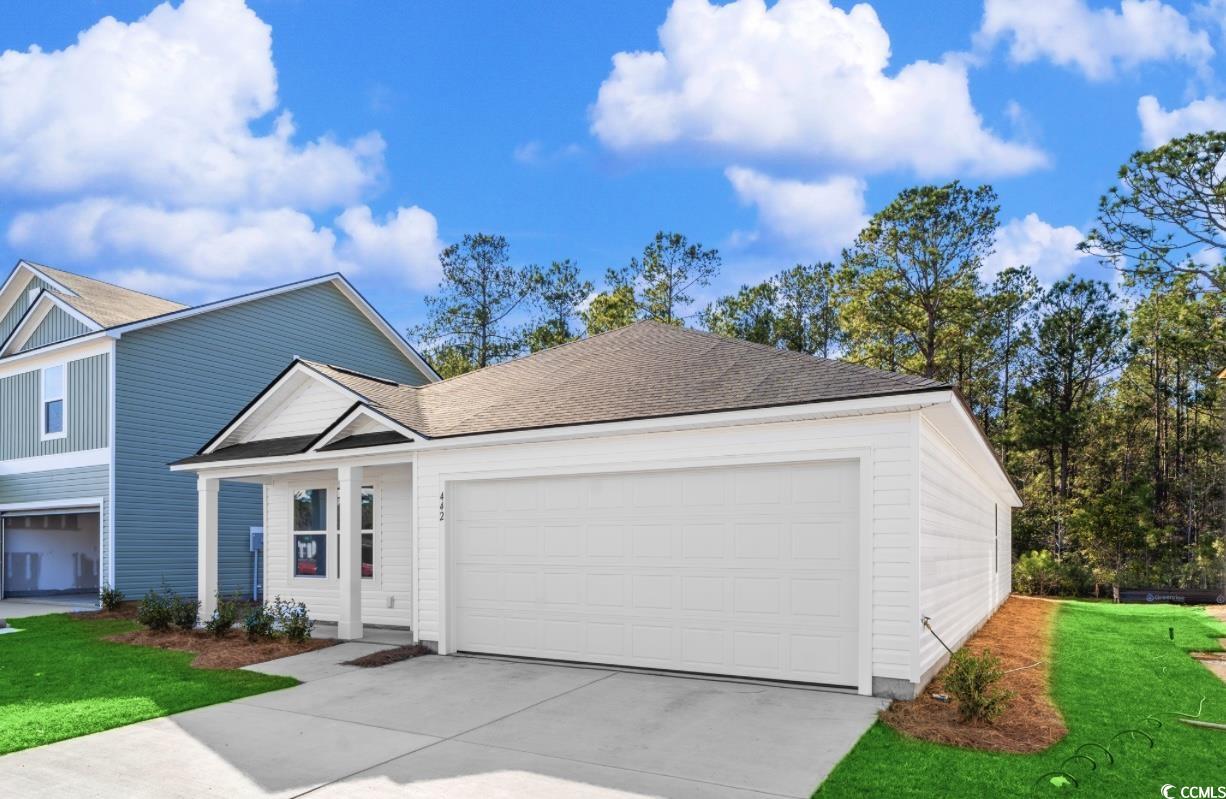
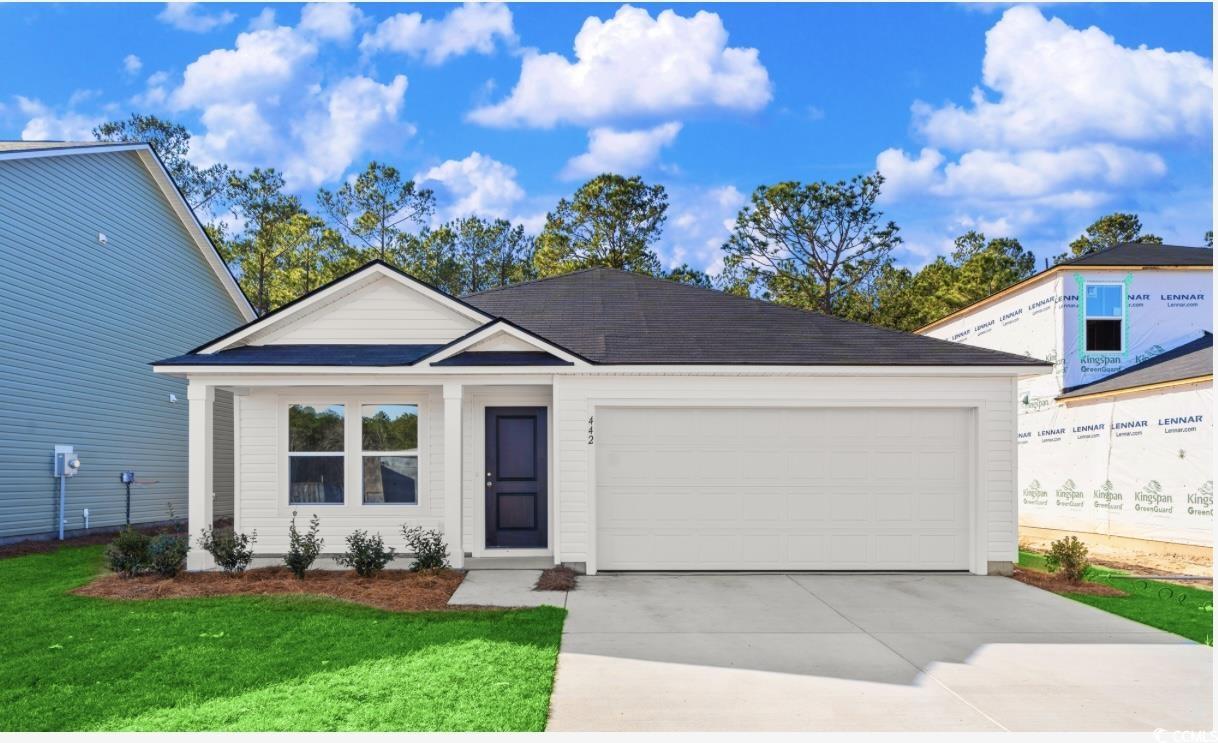

 MLS# 2517968
MLS# 2517968 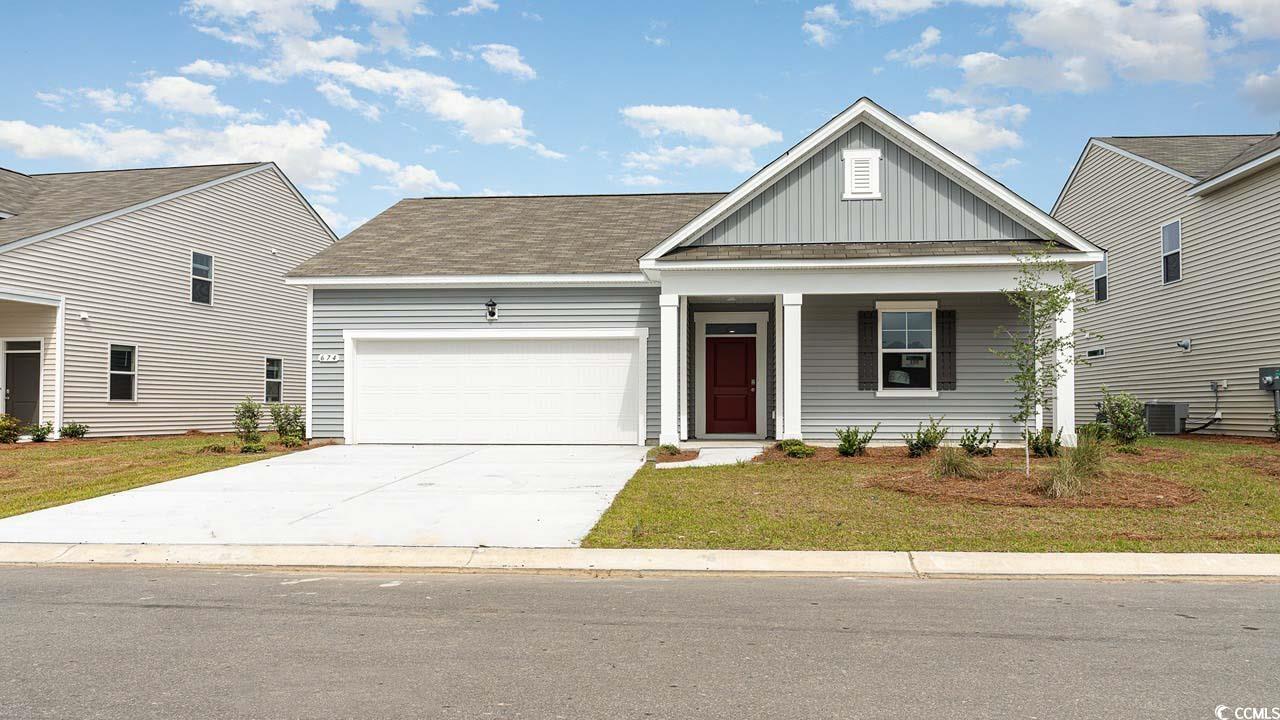
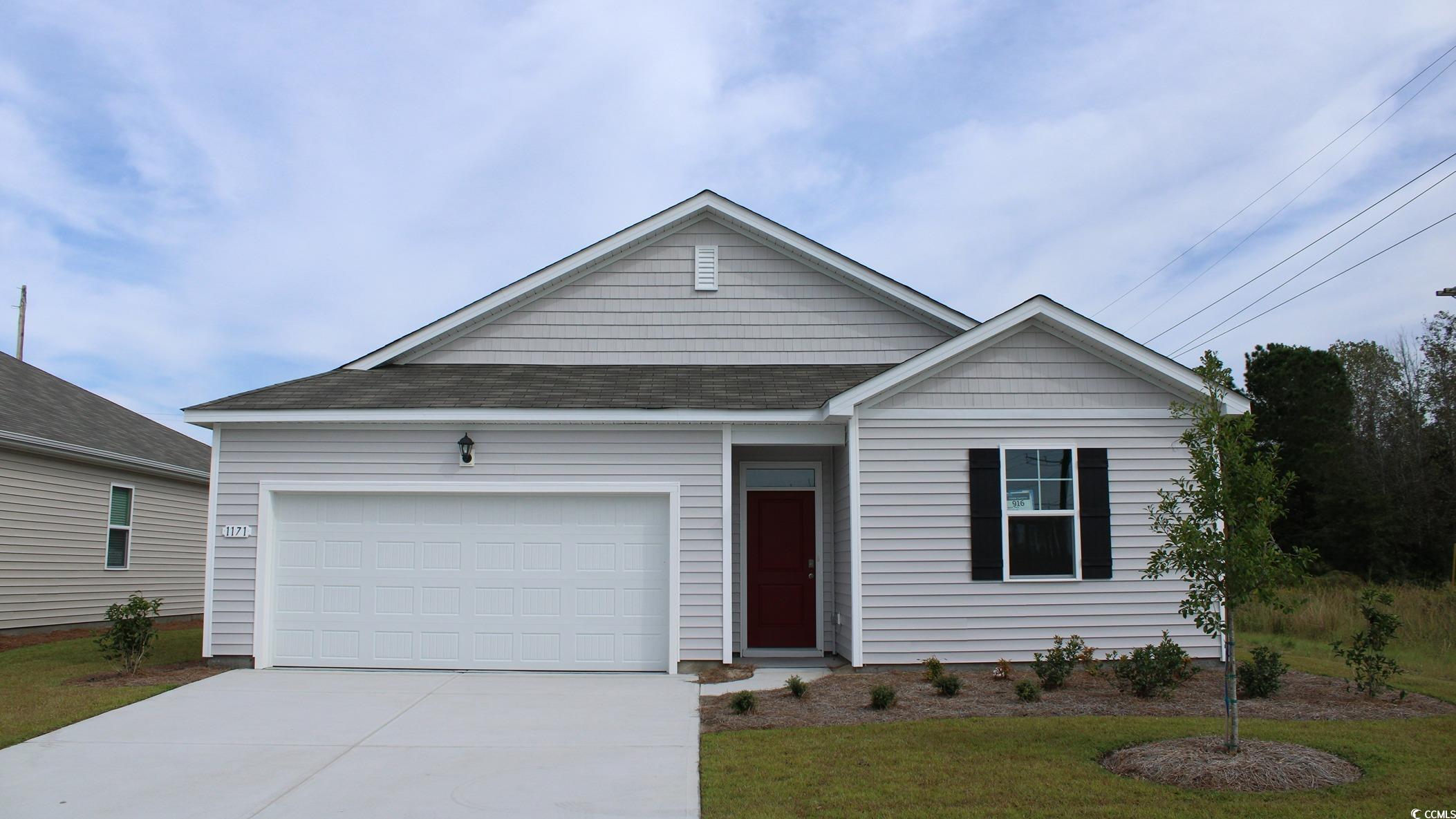
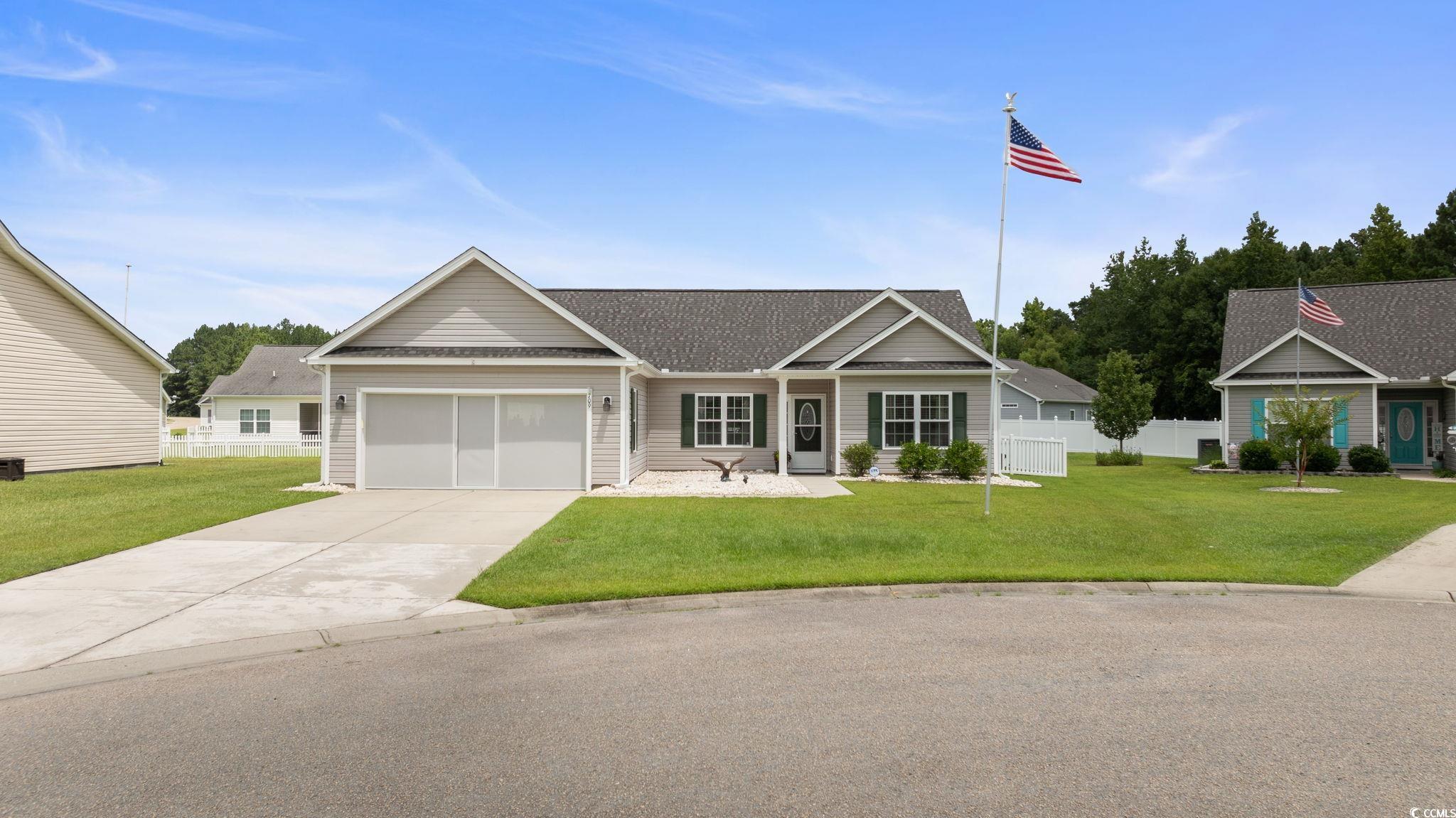

 Provided courtesy of © Copyright 2025 Coastal Carolinas Multiple Listing Service, Inc.®. Information Deemed Reliable but Not Guaranteed. © Copyright 2025 Coastal Carolinas Multiple Listing Service, Inc.® MLS. All rights reserved. Information is provided exclusively for consumers’ personal, non-commercial use, that it may not be used for any purpose other than to identify prospective properties consumers may be interested in purchasing.
Images related to data from the MLS is the sole property of the MLS and not the responsibility of the owner of this website. MLS IDX data last updated on 07-22-2025 10:05 PM EST.
Any images related to data from the MLS is the sole property of the MLS and not the responsibility of the owner of this website.
Provided courtesy of © Copyright 2025 Coastal Carolinas Multiple Listing Service, Inc.®. Information Deemed Reliable but Not Guaranteed. © Copyright 2025 Coastal Carolinas Multiple Listing Service, Inc.® MLS. All rights reserved. Information is provided exclusively for consumers’ personal, non-commercial use, that it may not be used for any purpose other than to identify prospective properties consumers may be interested in purchasing.
Images related to data from the MLS is the sole property of the MLS and not the responsibility of the owner of this website. MLS IDX data last updated on 07-22-2025 10:05 PM EST.
Any images related to data from the MLS is the sole property of the MLS and not the responsibility of the owner of this website.