124 Lake Pointe Dr.
Murrells Inlet, SC 29576
- 3Beds
- 2Full Baths
- 1Half Baths
- 2,240SqFt
- 2022Year Built
- 0.14Acres
- MLS# 2516312
- Residential
- Detached
- Active Under Contract
- Approx Time on Market22 days
- AreaSurfside Area-Glensbay To Gc Connector
- CountyHorry
- Subdivision Reflection Pointe
Overview
Tucked into the charming coastal enclave of Reflection Pointe, this raised beach house perfectly blends relaxed elegance with thoughtful, modern functionality. With nearly 2,200 square feet of beautifully crafted living space, this 3-bedroom, 2.5-bath home features a split-bedroom layout, upscale finishes, and seamless indoor-outdoor living. Tall entry doors set the tone as you step inside to find luxury vinyl plank flooring, plantation shutters, and a breezy, light-filled design that radiates warmth and comfort. The upper level is the heart of the home, where a spacious living room with a tray ceiling flows effortlessly into the kitchen and dining area. The kitchen is designed to impress - with a large quartz island, soft-close cabinetry, gas range, walk-in pantry, classic subway tile backsplash, and a full suite of stainless appliances, including a convection microwave for added versatility. Sliding glass door off the dining area lead to a spacious screened porch - perfect for al fresco dining, morning coffee, or relaxing evenings overlooking the backyard. The private primary suite offers a serene retreat with a generous walk-in closet and a spa-style en-suite bath featuring double vanities and an oversized tiled shower. Downstairs, two additional bedrooms each feature walk-in closets and share a full bath, while a versatile den opens to a backyard patio and fenced lawn, ideal for guests or a separate hangout space. Additional highlights include a large laundry room with built-in storage, a closet in the living room pre-wired as an elevator shaft for future installation, and a massive three-car garage with ample room for storage. The exterior showcases board and batten siding, a durable metal roof, manicured landscaping with irrigation, and thoughtful extras like an outdoor shower and a gas hookup for your grill, making it easy to enjoy the coastal lifestyle to the fullest. Located in the heart of the sought-after Garden City area of Murrells Inlet, you're just minutes from the beach, waterfront dining, and local shops. Move-in ready and full of coastal charm, this home is a true gem offering the perfect blend of style, comfort, and functionality. All measurements are approximate and not guaranteed. Buyer is responsible for verification.
Agriculture / Farm
Grazing Permits Blm: ,No,
Horse: No
Grazing Permits Forest Service: ,No,
Grazing Permits Private: ,No,
Irrigation Water Rights: ,No,
Farm Credit Service Incl: ,No,
Crops Included: ,No,
Association Fees / Info
Hoa Frequency: Monthly
Hoa Fees: 110
Hoa: Yes
Hoa Includes: AssociationManagement, LegalAccounting, RecreationFacilities
Community Features: Clubhouse, GolfCartsOk, RecreationArea, LongTermRentalAllowed, Pool
Assoc Amenities: Clubhouse, OwnerAllowedGolfCart
Bathroom Info
Total Baths: 3.00
Halfbaths: 1
Fullbaths: 2
Room Dimensions
Bedroom1: 11x11
Bedroom2: 11x12
DiningRoom: 11x14
GreatRoom: 33x10
Kitchen: 11x14
LivingRoom: 22x19
PrimaryBedroom: 12x16
Room Level
Bedroom1: Lower
Bedroom2: Lower
PrimaryBedroom: Main
Room Features
DiningRoom: KitchenDiningCombo
Kitchen: BreakfastBar, KitchenIsland, Pantry, StainlessSteelAppliances, SolidSurfaceCounters
LivingRoom: TrayCeilings, CeilingFans
Other: BedroomOnMainLevel, EntranceFoyer, Library, Other
Bedroom Info
Beds: 3
Building Info
New Construction: No
Levels: Two
Year Built: 2022
Mobile Home Remains: ,No,
Zoning: RES
Style: RaisedBeach
Construction Materials: WoodFrame
Buyer Compensation
Exterior Features
Spa: No
Patio and Porch Features: RearPorch, FrontPorch, Patio, Porch, Screened
Pool Features: Community, OutdoorPool
Foundation: Raised
Exterior Features: Fence, SprinklerIrrigation, Porch, Patio
Financial
Lease Renewal Option: ,No,
Garage / Parking
Parking Capacity: 6
Garage: Yes
Carport: No
Parking Type: Attached, Garage, ThreeCarGarage, GarageDoorOpener
Open Parking: No
Attached Garage: Yes
Garage Spaces: 3
Green / Env Info
Green Energy Efficient: Doors, Windows
Interior Features
Floor Cover: Vinyl
Door Features: InsulatedDoors
Fireplace: No
Laundry Features: WasherHookup
Furnished: Unfurnished
Interior Features: BreakfastBar, BedroomOnMainLevel, EntranceFoyer, KitchenIsland, StainlessSteelAppliances, SolidSurfaceCounters
Appliances: Dishwasher, Disposal, Microwave, Range, Refrigerator
Lot Info
Lease Considered: ,No,
Lease Assignable: ,No,
Acres: 0.14
Land Lease: No
Lot Description: OutsideCityLimits, Rectangular, RectangularLot
Misc
Pool Private: No
Offer Compensation
Other School Info
Property Info
County: Horry
View: No
Senior Community: No
Stipulation of Sale: None
Habitable Residence: ,No,
Property Sub Type Additional: Detached
Property Attached: No
Security Features: SmokeDetectors
Disclosures: CovenantsRestrictionsDisclosure,SellerDisclosure
Rent Control: No
Construction: Resale
Room Info
Basement: ,No,
Sold Info
Sqft Info
Building Sqft: 2990
Living Area Source: PublicRecords
Sqft: 2240
Tax Info
Unit Info
Utilities / Hvac
Heating: Central, Electric, Gas
Cooling: CentralAir
Electric On Property: No
Cooling: Yes
Utilities Available: CableAvailable, ElectricityAvailable, NaturalGasAvailable, PhoneAvailable, SewerAvailable, UndergroundUtilities, WaterAvailable
Heating: Yes
Water Source: Public
Waterfront / Water
Waterfront: No
Schools
Elem: Seaside Elementary School
Middle: Saint James Middle School
High: Saint James High School
Directions
From US 17 Business South, turn onto Lake Pointe Drive. Home will be on the right.Courtesy of Cb Sea Coast Advantage Mi - Office: 843-650-0998
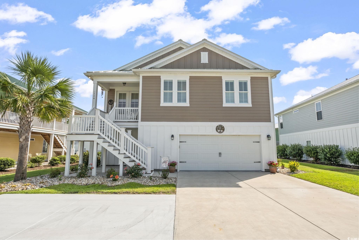
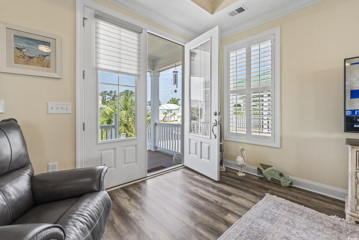
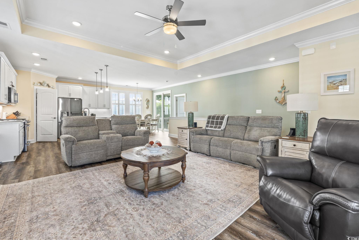
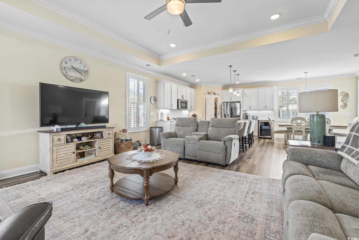
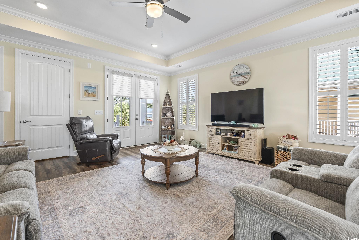
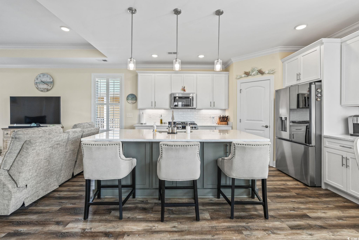
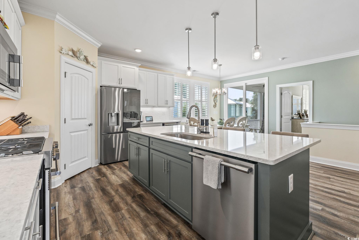
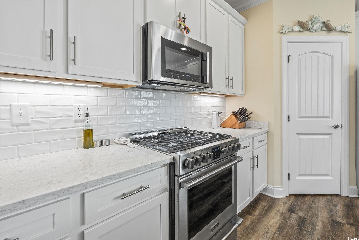
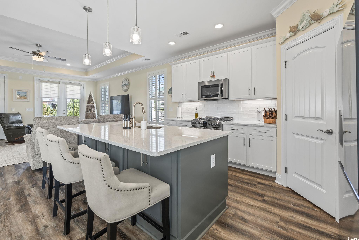
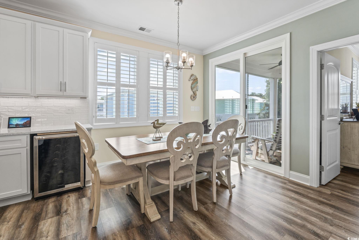
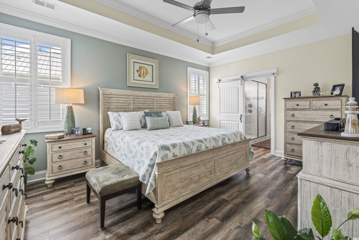
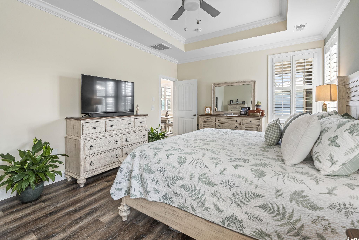
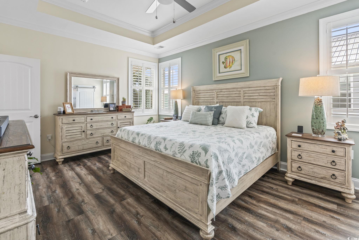
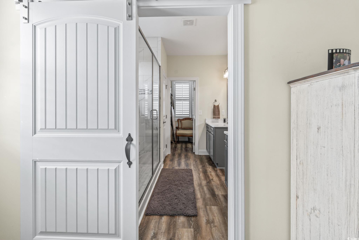
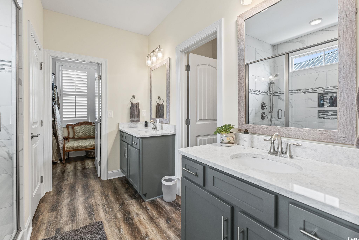
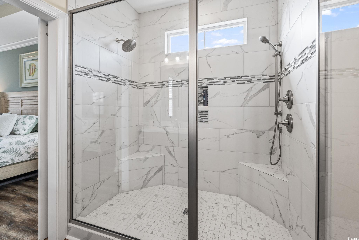
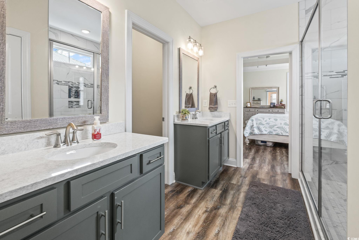
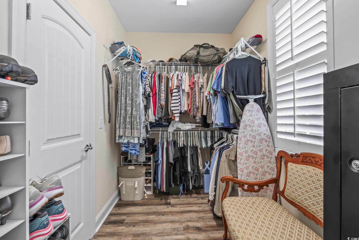
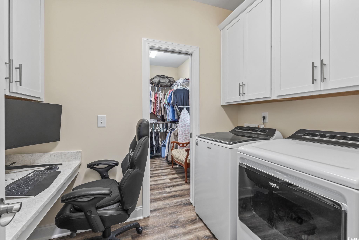
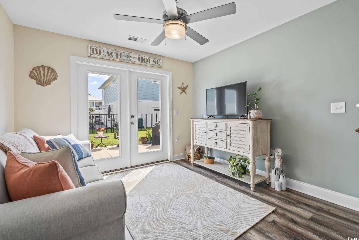
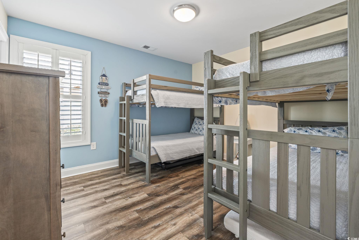
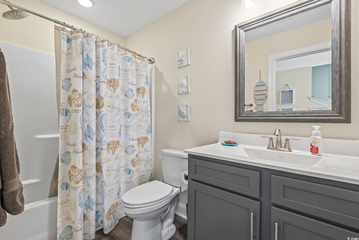
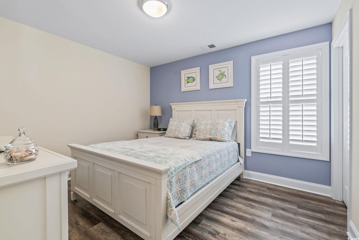
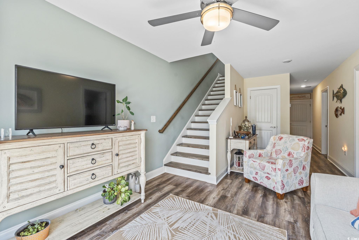
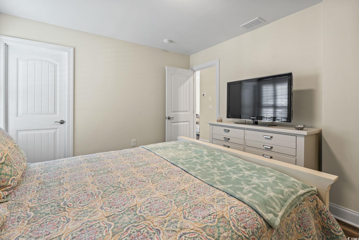
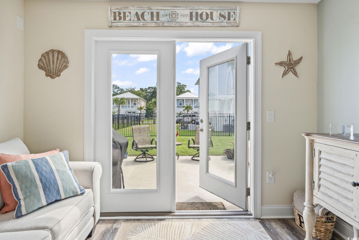
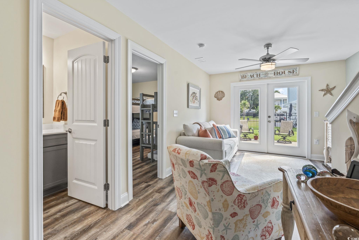
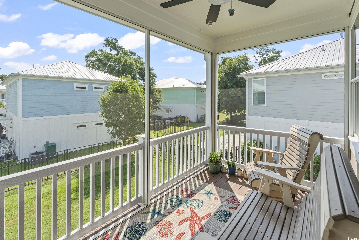
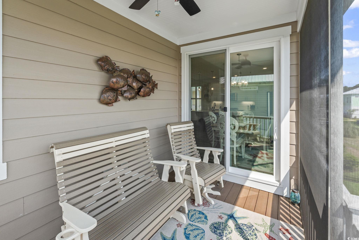
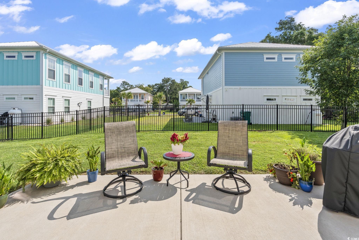
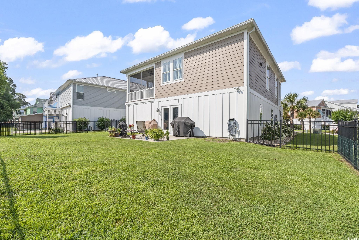
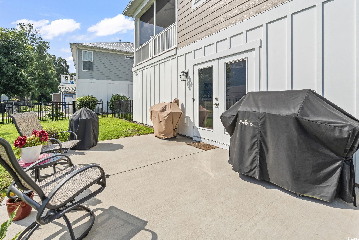
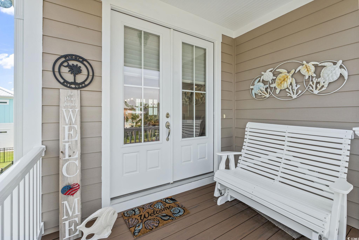
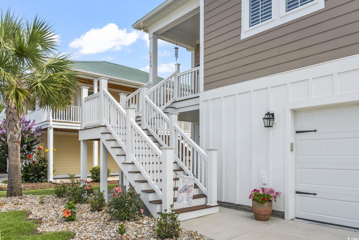
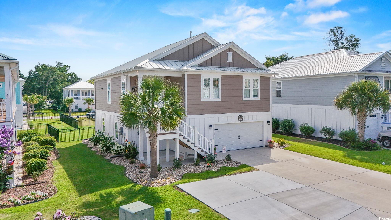
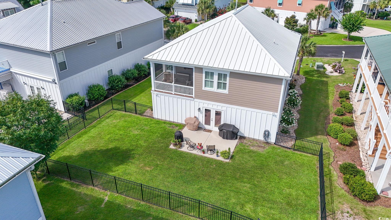
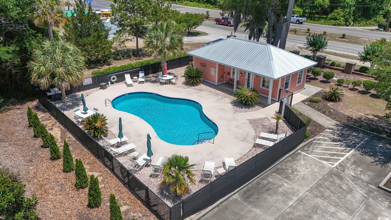
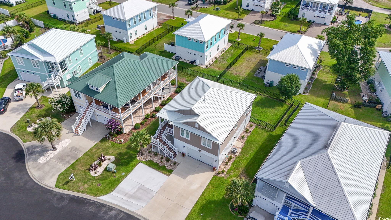
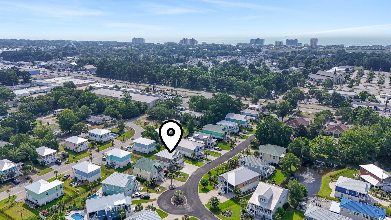
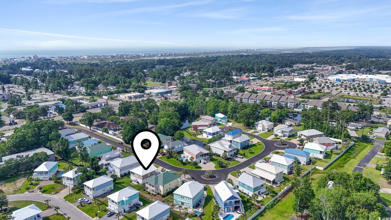

 MLS# 2514645
MLS# 2514645 
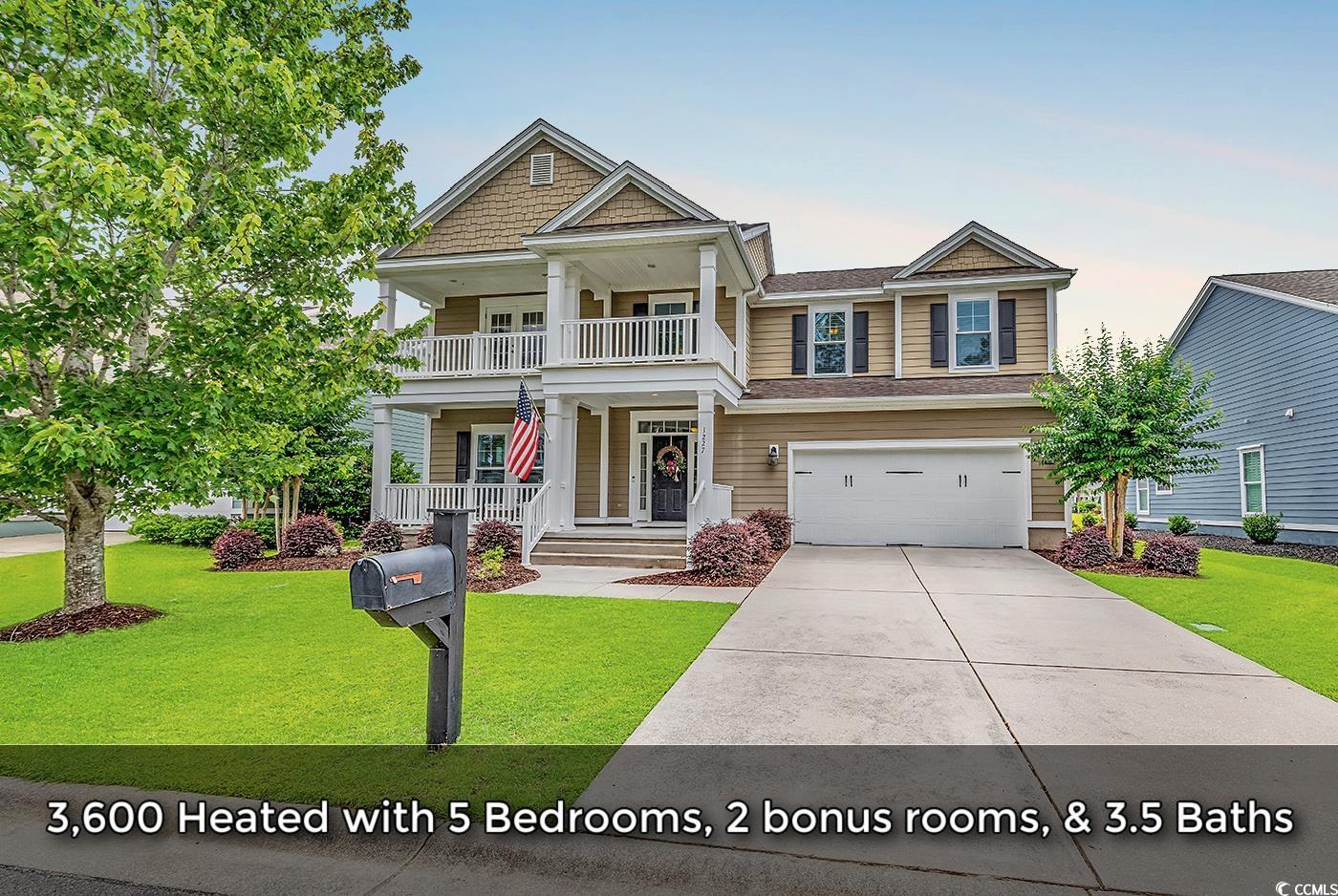
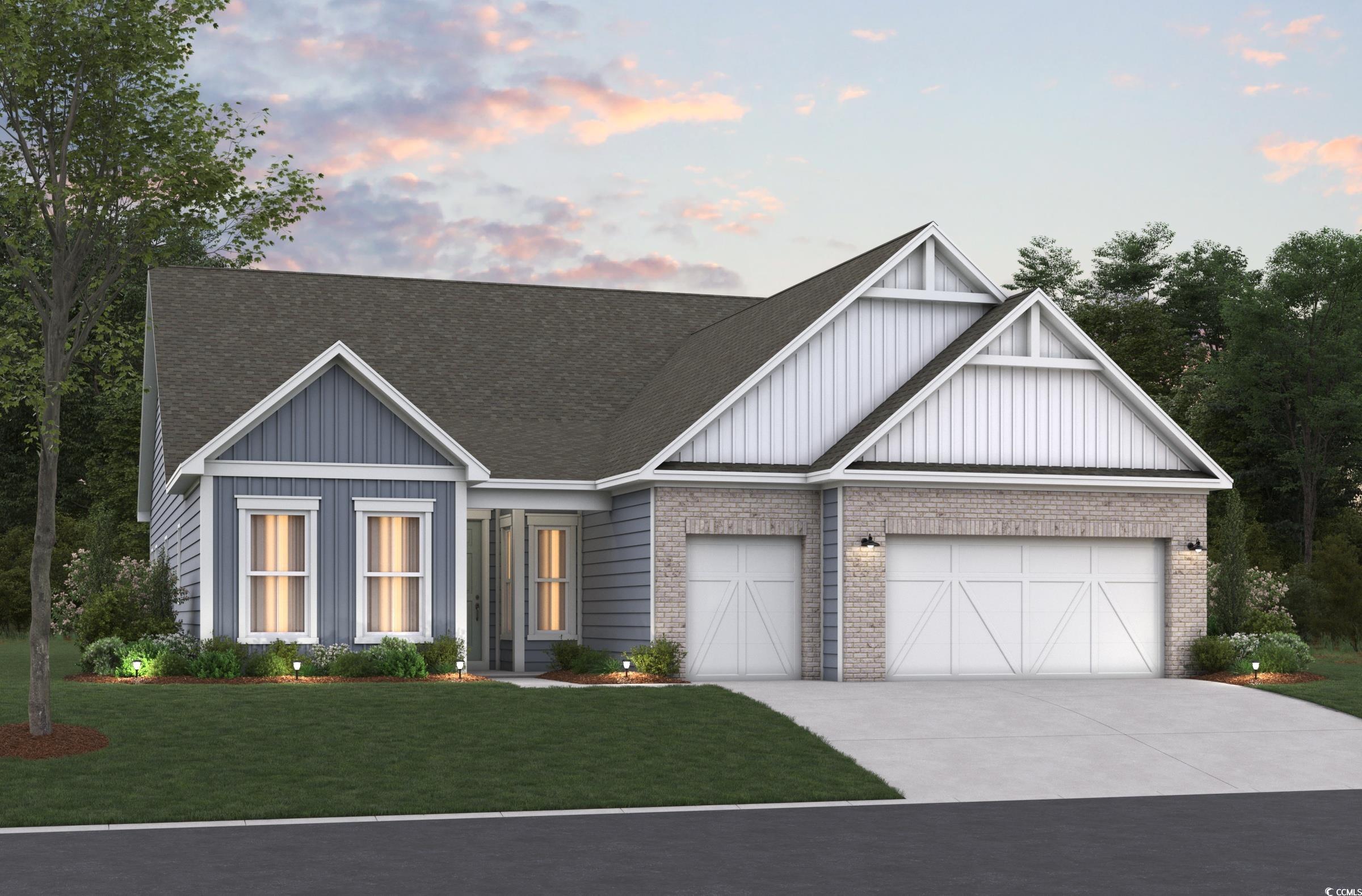
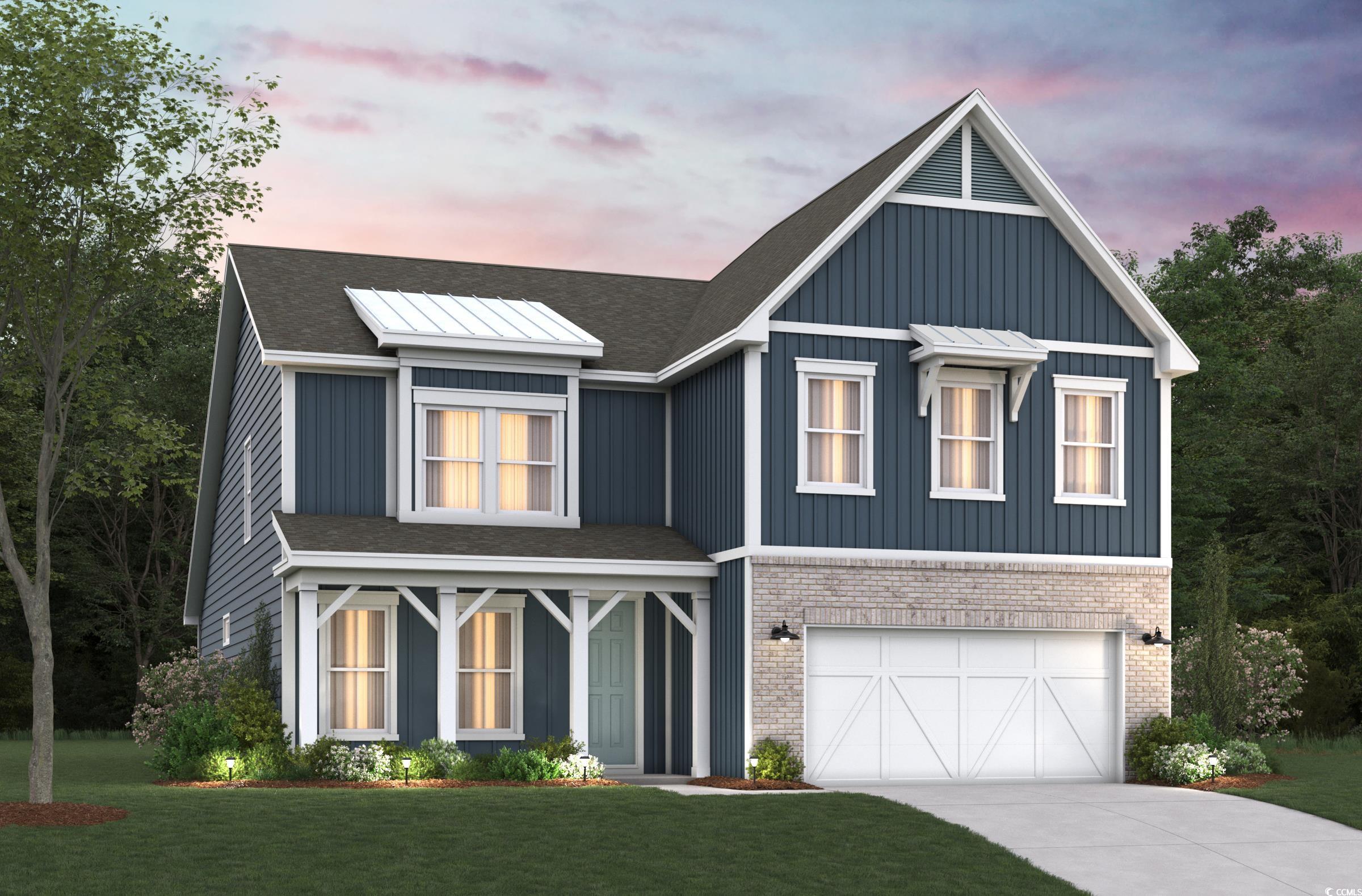
 Provided courtesy of © Copyright 2025 Coastal Carolinas Multiple Listing Service, Inc.®. Information Deemed Reliable but Not Guaranteed. © Copyright 2025 Coastal Carolinas Multiple Listing Service, Inc.® MLS. All rights reserved. Information is provided exclusively for consumers’ personal, non-commercial use, that it may not be used for any purpose other than to identify prospective properties consumers may be interested in purchasing.
Images related to data from the MLS is the sole property of the MLS and not the responsibility of the owner of this website. MLS IDX data last updated on 07-24-2025 11:50 PM EST.
Any images related to data from the MLS is the sole property of the MLS and not the responsibility of the owner of this website.
Provided courtesy of © Copyright 2025 Coastal Carolinas Multiple Listing Service, Inc.®. Information Deemed Reliable but Not Guaranteed. © Copyright 2025 Coastal Carolinas Multiple Listing Service, Inc.® MLS. All rights reserved. Information is provided exclusively for consumers’ personal, non-commercial use, that it may not be used for any purpose other than to identify prospective properties consumers may be interested in purchasing.
Images related to data from the MLS is the sole property of the MLS and not the responsibility of the owner of this website. MLS IDX data last updated on 07-24-2025 11:50 PM EST.
Any images related to data from the MLS is the sole property of the MLS and not the responsibility of the owner of this website.