1259 Oatland Lake Rd.
Pawleys Island, SC 29585
- 4Beds
- 4Full Baths
- 3Half Baths
- 4,568SqFt
- 1989Year Built
- 0.90Acres
- MLS# 2513940
- Residential
- Detached
- Active
- Approx Time on Market1 month, 20 days
- AreaPawleys Island Area-Litchfield Mainland
- CountyGeorgetown
- Subdivision Willbrook Plantation
Overview
Southern Charm Meets Superior Craftsmanship in Prestigious Pawleys Island SC. Truly a signature home, where timeless elegance, masterful construction, and access to world-class amenities combine to create an extraordinary living experience. Built to exacting standards by A. Foster McKissick II, a renowned developer of many premier Litchfield communities. Positioned on a sweeping corner lot, spanning nearly a full acre, in the historic plantation community of Willbrook Plantation and bordering the 17th hole of the Dan Maples-designed golf course. Ancient oak trees beckon from within the circular driveway, welcoming all to enter the generous foyer via the inviting front porch. This exquisite home features 100-year-old reclaimed heart pine floors, as well as 100-year-old exterior brick from a historic Greenville church. Copper accents, including the bay window roof and garage cupola, lend classic charm. Elaborate seven-piece crown molding and chair rails complete the picture of refined Southern style. The dream chef's kitchen, completely remodeled in 2017, includes Thermador dual-fuel range, KitchenAid French door refrigerator, under-counter microwave, and custom maple cabinetry topped with gorgeous quartz. Vintage hand-sliced brick accent wall, farmhouse sink, and designer hardware elevate the design. A spacious butlers pantry adds practical elegance. The welcoming den/family room finishings include an entire wood-paneled wall with gas fireplace, built-ins, wet bar, and three sets of French doors opening to a sprawling screened porch overlooking the fenced courtyard/patio, accented by brick pillars, garden beds, and central water iris pond. The spacious light-filled living room offers a beautiful fireplace with detailed mantle & marble surround, while hosting the gracious grand piano. The formal dining room is elegantly accented by a crystal chandelier and lovely bay window. The owner's personal sanctuary, luxuriously remodeled in 2015, showcases a thoughtfully designed built-in closet and dressing area, seamlessly connected to dual spa-inspired bath retreats. Each personal bath area has granite topped vanities & custom tile floors with an individual entrance to the large custom tiled walk-in shower with river rock floor, dual shower heads plus a rain head. Two more sizeable bedrooms offer full ensuite baths and custom walk-in closets. Upstairs enjoy a spacious man cave/den, office with French doors, guest suite with ensuite bath, and climate-controlled storage. An additional office space is found on the way to the oversized 3 car garage with built-in storage and workbench. All of this is surrounded by the gorgeous grounds full of towering trees, including many ancient oaks, lush lawn and lovely landscaping. This home is more than a residenceit is a lifestyle.
Agriculture / Farm
Grazing Permits Blm: ,No,
Horse: No
Grazing Permits Forest Service: ,No,
Grazing Permits Private: ,No,
Irrigation Water Rights: ,No,
Farm Credit Service Incl: ,No,
Crops Included: ,No,
Association Fees / Info
Hoa Frequency: Monthly
Hoa Fees: 271
Hoa: Yes
Hoa Includes: AssociationManagement, CommonAreas, Insurance, Internet, LegalAccounting, RecreationFacilities, Security
Community Features: Beach, Clubhouse, GolfCartsOk, Gated, PrivateBeach, RecreationArea, TennisCourts, Golf, LongTermRentalAllowed, Pool
Assoc Amenities: BeachRights, Clubhouse, Gated, OwnerAllowedGolfCart, PrivateMembership, PetRestrictions, Security, TenantAllowedGolfCart, TennisCourts
Bathroom Info
Total Baths: 7.00
Halfbaths: 3
Fullbaths: 4
Room Features
DiningRoom: SeparateFormalDiningRoom
FamilyRoom: WetBar, CeilingFans, Fireplace, PanelingWainscoting
Kitchen: CeilingFans, KitchenExhaustFan, Pantry, StainlessSteelAppliances, SolidSurfaceCounters
LivingRoom: Fireplace
Other: BedroomOnMainLevel, EntranceFoyer, Library
Bedroom Info
Beds: 4
Building Info
New Construction: No
Levels: OneAndOneHalf
Year Built: 1989
Mobile Home Remains: ,No,
Zoning: PD
Construction Materials: BrickVeneer
Buyer Compensation
Exterior Features
Spa: No
Patio and Porch Features: Porch, Screened
Window Features: Skylights
Pool Features: Community, OutdoorPool
Foundation: Crawlspace
Financial
Lease Renewal Option: ,No,
Garage / Parking
Parking Capacity: 6
Garage: Yes
Carport: No
Parking Type: Attached, Garage, ThreeCarGarage, GarageDoorOpener
Open Parking: No
Attached Garage: Yes
Garage Spaces: 3
Green / Env Info
Interior Features
Floor Cover: Carpet, LuxuryVinyl, LuxuryVinylPlank, Tile, Wood
Fireplace: Yes
Laundry Features: WasherHookup
Furnished: Unfurnished
Interior Features: Fireplace, Skylights, Workshop, BedroomOnMainLevel, EntranceFoyer, StainlessSteelAppliances, SolidSurfaceCounters
Appliances: Cooktop, Dishwasher, Disposal, Microwave, Range, Refrigerator, RangeHood, Dryer, Washer
Lot Info
Lease Considered: ,No,
Lease Assignable: ,No,
Acres: 0.90
Land Lease: No
Lot Description: CornerLot, NearGolfCourse, IrregularLot, OnGolfCourse
Misc
Pool Private: No
Pets Allowed: OwnerOnly, Yes
Offer Compensation
Other School Info
Property Info
County: Georgetown
View: Yes
Senior Community: No
Stipulation of Sale: None
Habitable Residence: ,No,
View: GolfCourse
Property Sub Type Additional: Detached
Property Attached: No
Security Features: SecuritySystem, GatedCommunity, SmokeDetectors, SecurityService
Disclosures: CovenantsRestrictionsDisclosure,SellerDisclosure
Rent Control: No
Construction: Resale
Room Info
Basement: ,No,
Basement: CrawlSpace
Sold Info
Sqft Info
Building Sqft: 6980
Living Area Source: Plans
Sqft: 4568
Tax Info
Unit Info
Utilities / Hvac
Heating: Central, Electric
Cooling: CentralAir
Electric On Property: No
Cooling: Yes
Utilities Available: CableAvailable, ElectricityAvailable, PhoneAvailable, SewerAvailable, UndergroundUtilities, WaterAvailable
Heating: Yes
Water Source: Public
Waterfront / Water
Waterfront: No
Directions
From the north, follow Hwy 17 south to a right on Willbrook Avenue, follow almost to the end - entrance gate on the left - from south take left on WillbrookCourtesy of The Litchfield Company Re - Cell: 843-455-6164
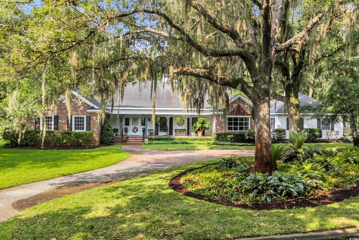
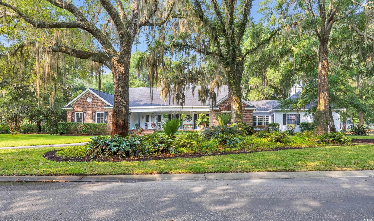
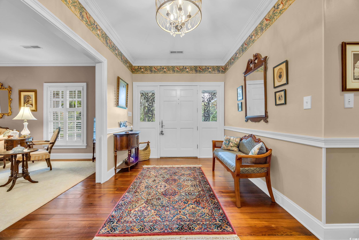
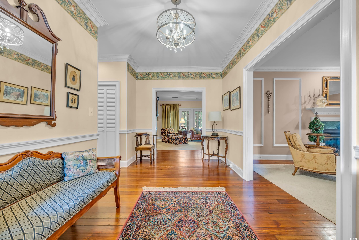
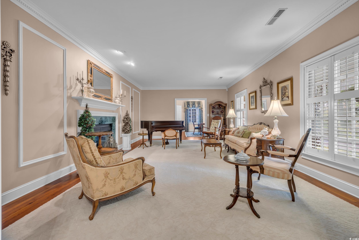
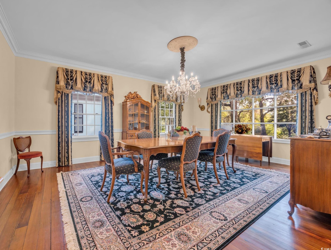
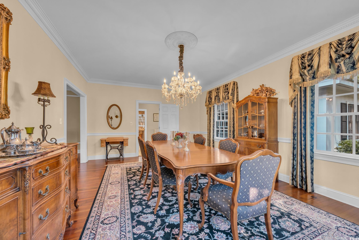
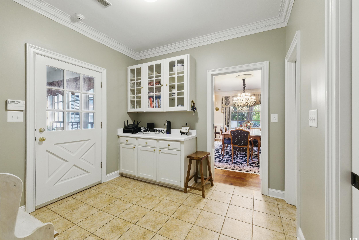
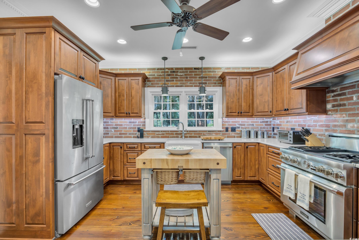
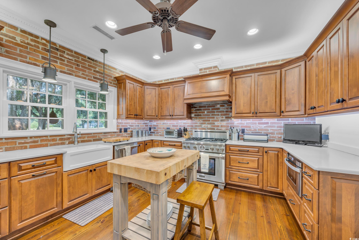
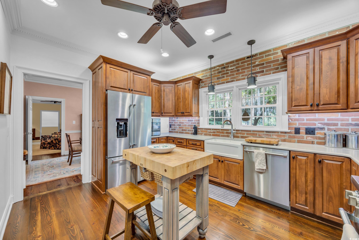
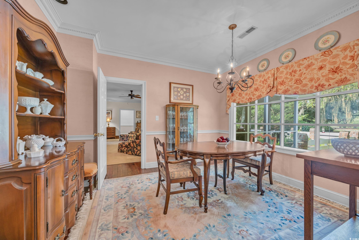
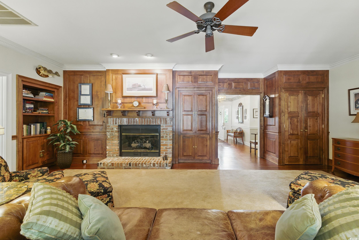
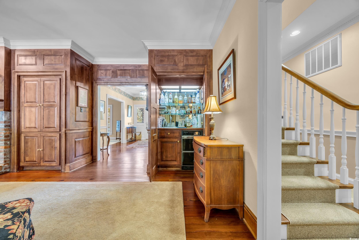
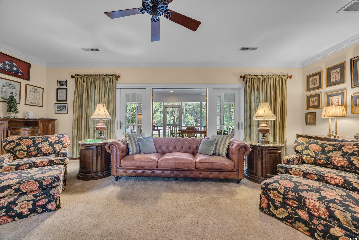
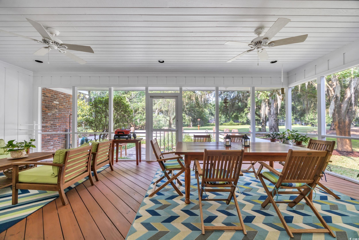
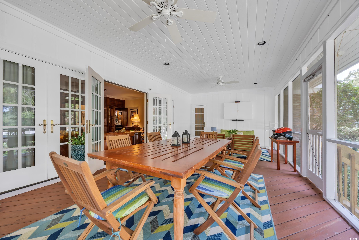
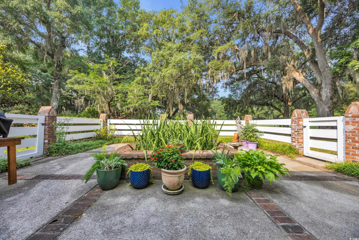
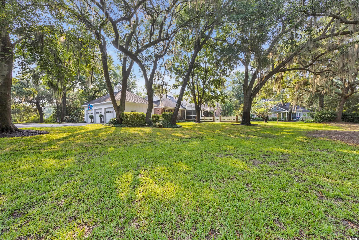
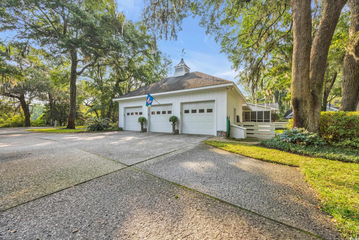
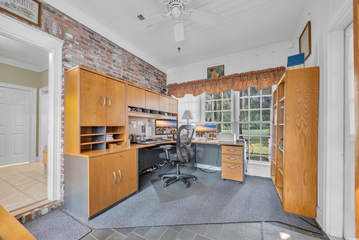
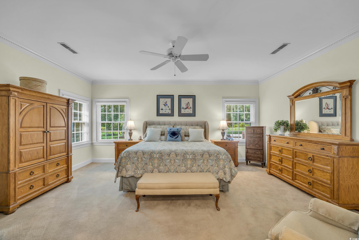
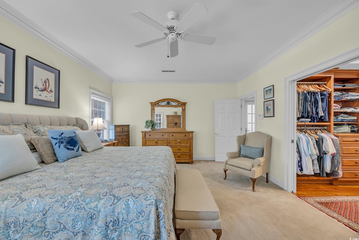
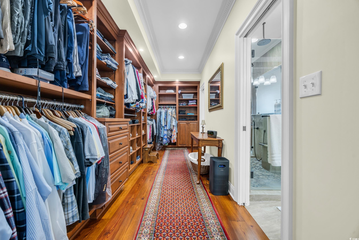
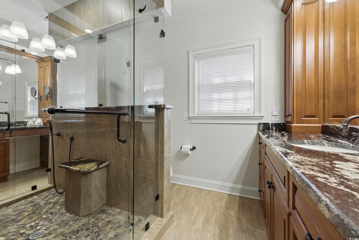
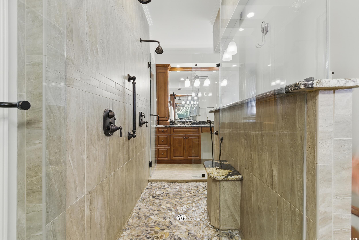
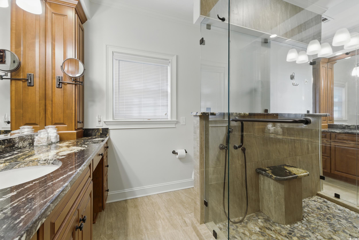
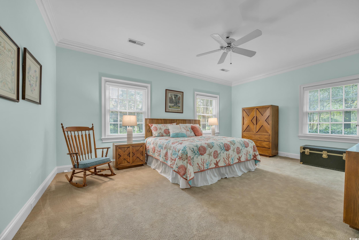
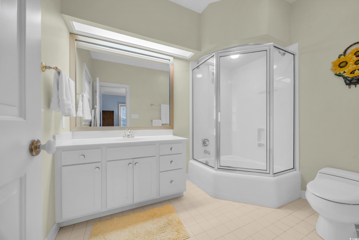
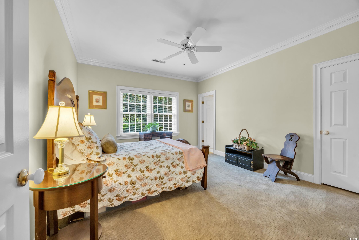
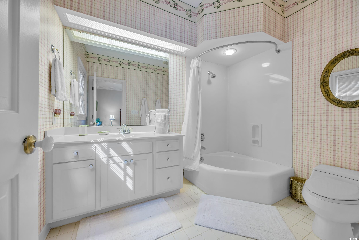
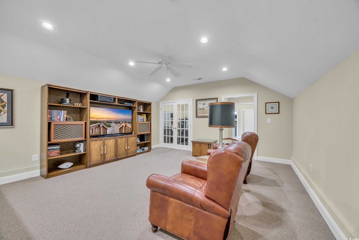
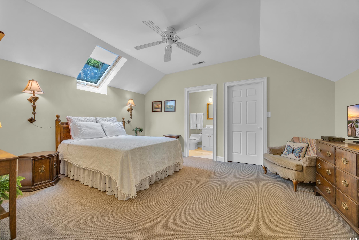
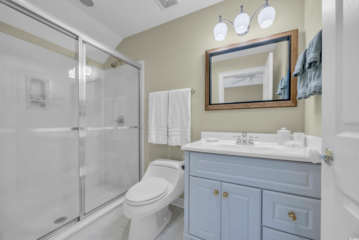
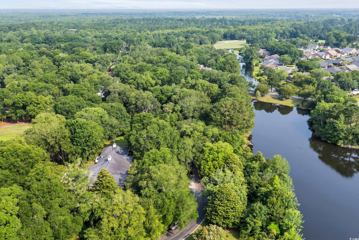
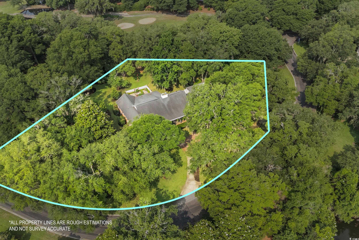
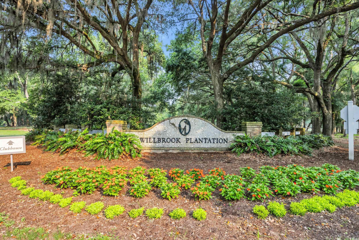
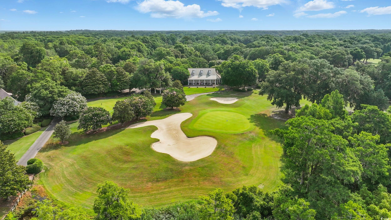
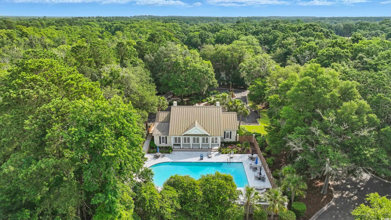
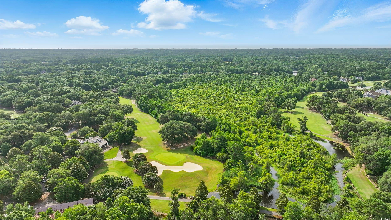
 Provided courtesy of © Copyright 2025 Coastal Carolinas Multiple Listing Service, Inc.®. Information Deemed Reliable but Not Guaranteed. © Copyright 2025 Coastal Carolinas Multiple Listing Service, Inc.® MLS. All rights reserved. Information is provided exclusively for consumers’ personal, non-commercial use, that it may not be used for any purpose other than to identify prospective properties consumers may be interested in purchasing.
Images related to data from the MLS is the sole property of the MLS and not the responsibility of the owner of this website. MLS IDX data last updated on 07-20-2025 11:45 PM EST.
Any images related to data from the MLS is the sole property of the MLS and not the responsibility of the owner of this website.
Provided courtesy of © Copyright 2025 Coastal Carolinas Multiple Listing Service, Inc.®. Information Deemed Reliable but Not Guaranteed. © Copyright 2025 Coastal Carolinas Multiple Listing Service, Inc.® MLS. All rights reserved. Information is provided exclusively for consumers’ personal, non-commercial use, that it may not be used for any purpose other than to identify prospective properties consumers may be interested in purchasing.
Images related to data from the MLS is the sole property of the MLS and not the responsibility of the owner of this website. MLS IDX data last updated on 07-20-2025 11:45 PM EST.
Any images related to data from the MLS is the sole property of the MLS and not the responsibility of the owner of this website.