128 Puffin Dr. UNIT 1-E
Pawleys Island, SC 29585
- 3Beds
- 2Full Baths
- N/AHalf Baths
- 1,309SqFt
- 2020Year Built
- 1-EUnit #
- MLS# 2510363
- Residential
- Condominium
- Active Under Contract
- Approx Time on Market3 months,
- AreaPawleys Island Area-Litchfield Mainland
- CountyGeorgetown
- Subdivision The Village at Pawleys Island
Overview
HOME Never Looked So Easy!!! Whether you are looking for a vacation escape, second home, or primary residence, this beautiful 1st floor end unit, low-maintenance condo just 1.5 miles from the beach and minutes from top golf courses, this HOME is waiting for YOU! This condo is loaded with high end finishes and UPDATES GALORE with a Sunroom overlooking the private common area. Enjoy the coastal lifestyle without the upkeep all in a setting that feels like HOME from the moment you step inside.
Agriculture / Farm
Grazing Permits Blm: ,No,
Horse: No
Grazing Permits Forest Service: ,No,
Grazing Permits Private: ,No,
Irrigation Water Rights: ,No,
Farm Credit Service Incl: ,No,
Crops Included: ,No,
Association Fees / Info
Hoa Frequency: Monthly
Hoa Fees: 416
Hoa: Yes
Hoa Includes: AssociationManagement, CommonAreas, Insurance, LegalAccounting, MaintenanceGrounds, PestControl, Pools, Sewer, Trash, Water
Community Features: CableTv, InternetAccess, LongTermRentalAllowed, Pool
Assoc Amenities: PetRestrictions, PetsAllowed, Trash, CableTv, Elevators, MaintenanceGrounds
Bathroom Info
Total Baths: 2.00
Fullbaths: 2
Room Dimensions
Bedroom1: 10x11
Bedroom2: 10x11
Kitchen: 10x8
LivingRoom: 15x20
PrimaryBedroom: 15x12
Room Level
Bedroom1: First
Bedroom2: First
PrimaryBedroom: First
Room Features
DiningRoom: LivingDiningRoom
Kitchen: BreakfastBar, Pantry, StainlessSteelAppliances, SolidSurfaceCounters
LivingRoom: CeilingFans
Other: BedroomOnMainLevel, EntranceFoyer
Bedroom Info
Beds: 3
Building Info
New Construction: No
Levels: One
Year Built: 2020
Mobile Home Remains: ,No,
Zoning: PUD
Style: LowRise
Common Walls: EndUnit
Construction Materials: HardiplankType
Entry Level: 1
Buyer Compensation
Exterior Features
Spa: No
Patio and Porch Features: Porch, Screened
Pool Features: Community, OutdoorPool
Foundation: Slab
Exterior Features: Elevator, SprinklerIrrigation, Storage
Financial
Lease Renewal Option: ,No,
Garage / Parking
Garage: No
Carport: No
Parking Type: Other
Open Parking: No
Attached Garage: No
Green / Env Info
Green Energy Efficient: Doors, Windows
Interior Features
Floor Cover: Carpet, LuxuryVinyl, LuxuryVinylPlank, Wood
Door Features: InsulatedDoors
Fireplace: No
Laundry Features: WasherHookup
Furnished: Unfurnished
Interior Features: SplitBedrooms, WindowTreatments, BreakfastBar, BedroomOnMainLevel, EntranceFoyer, HighSpeedInternet, StainlessSteelAppliances, SolidSurfaceCounters
Appliances: Dishwasher, Disposal, Microwave, Range, Refrigerator, Dryer, Washer
Lot Info
Lease Considered: ,No,
Lease Assignable: ,No,
Acres: 0.00
Land Lease: No
Lot Description: LakeFront, OutsideCityLimits, PondOnLot
Misc
Pool Private: No
Pets Allowed: OwnerOnly, Yes
Offer Compensation
Other School Info
Property Info
County: Georgetown
View: Yes
Senior Community: No
Stipulation of Sale: None
Habitable Residence: ,No,
View: Lake, Pond
Property Sub Type Additional: Condominium
Property Attached: No
Disclosures: CovenantsRestrictionsDisclosure,SellerDisclosure
Rent Control: No
Construction: Resale
Room Info
Basement: ,No,
Sold Info
Sqft Info
Building Sqft: 1365
Living Area Source: Assessor
Sqft: 1309
Tax Info
Unit Info
Unit: 1-E
Utilities / Hvac
Heating: Central, Electric
Cooling: CentralAir
Electric On Property: No
Cooling: Yes
Utilities Available: CableAvailable, ElectricityAvailable, PhoneAvailable, SewerAvailable, UndergroundUtilities, WaterAvailable, HighSpeedInternetAvailable, TrashCollection
Heating: Yes
Water Source: Public
Waterfront / Water
Waterfront: Yes
Waterfront Features: Pond
Directions
Via Hwy 17/Ocean Highway - turn Right onto Puffin Drive. The unit is located in the first building on the right. Unit 1E is the first floor condo on the right.Courtesy of Era Wilder Realty Inc Pi - lynn.magnan@gmail.com

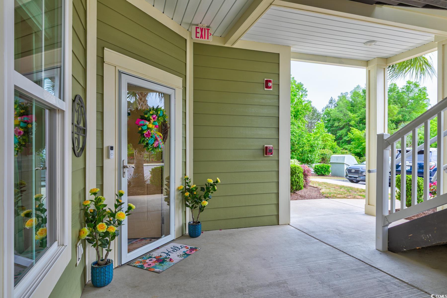
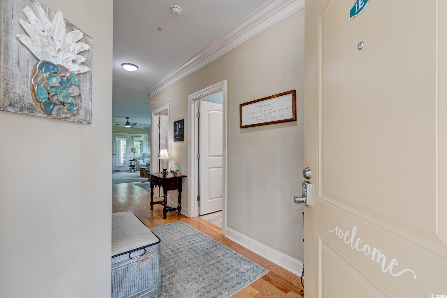
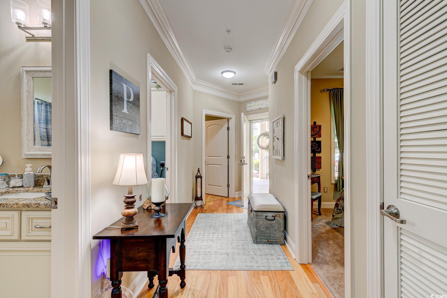


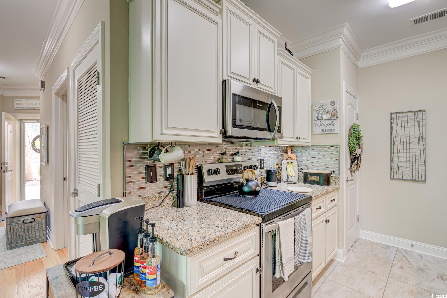
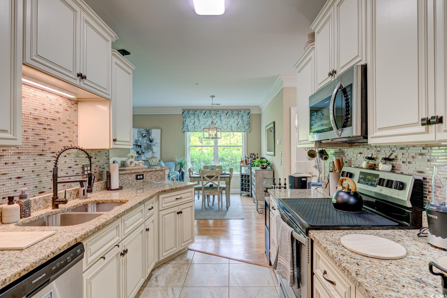
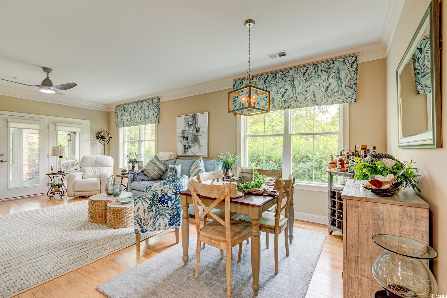
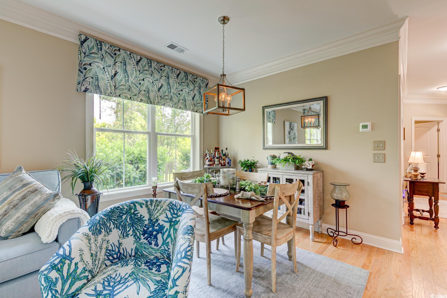

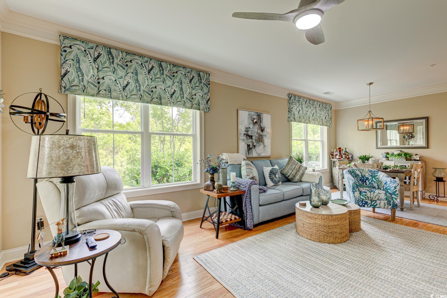
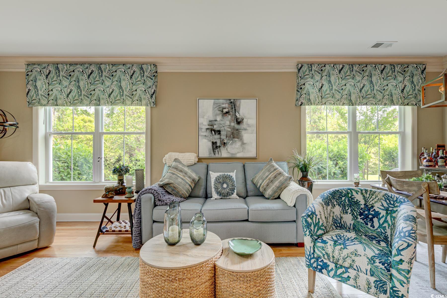
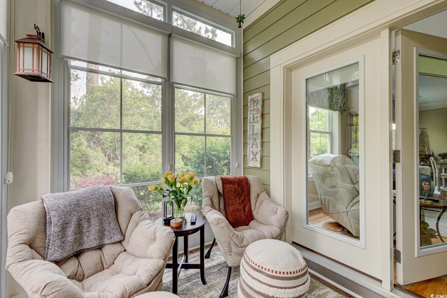
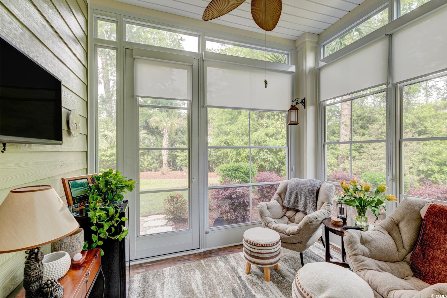
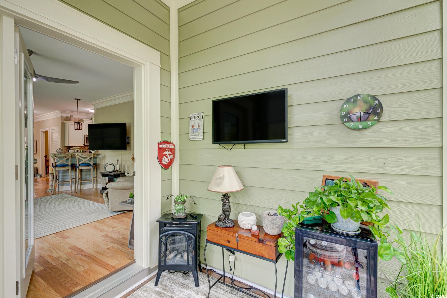
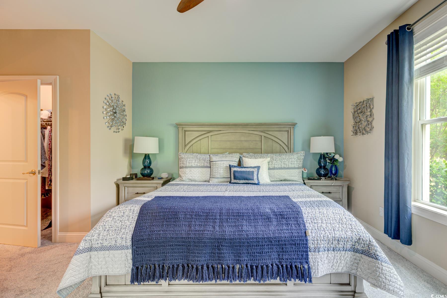
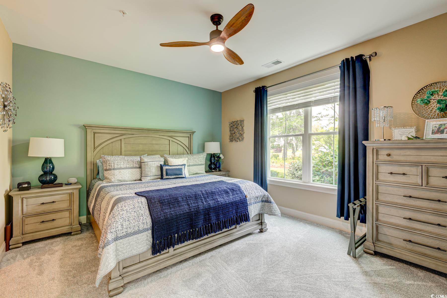


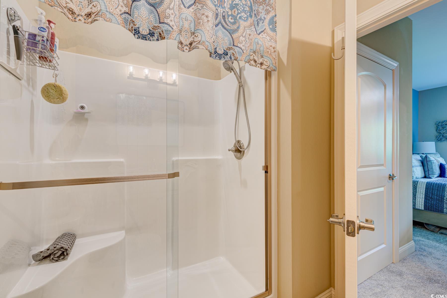

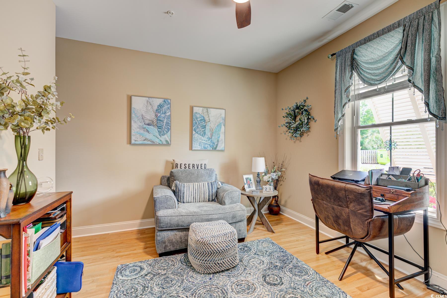

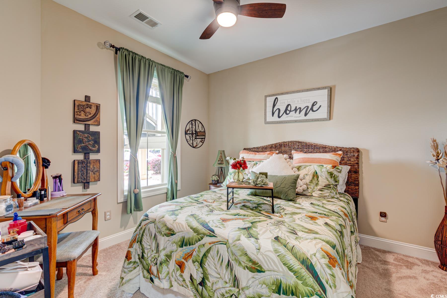


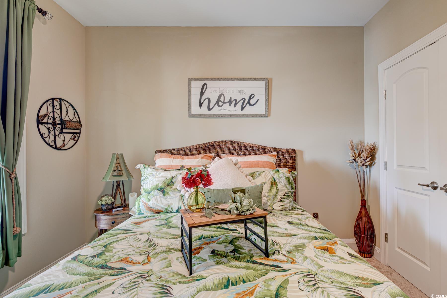
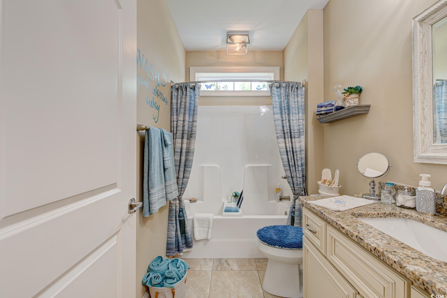
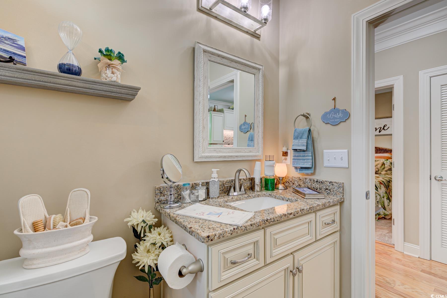
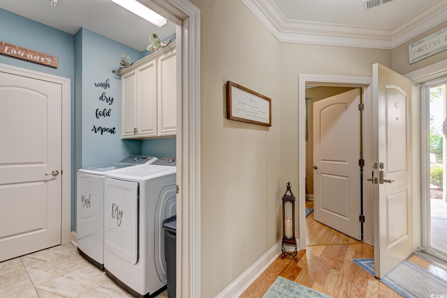
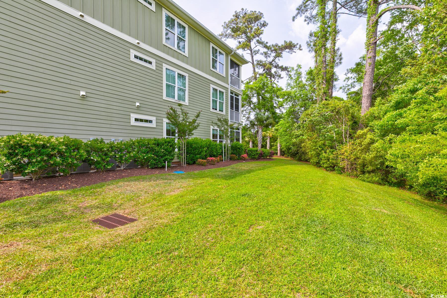

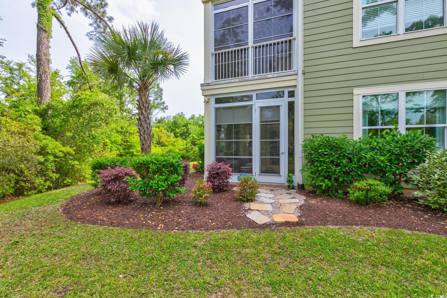

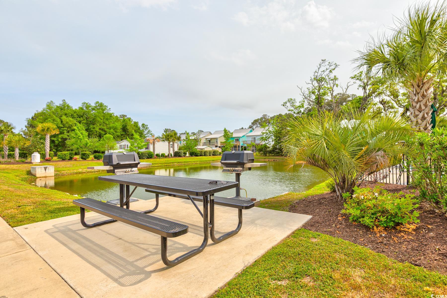

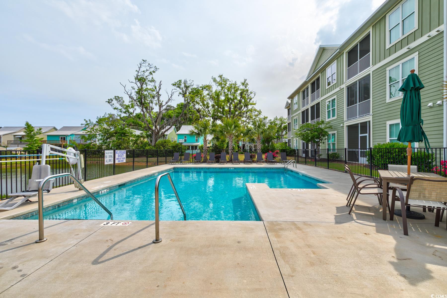
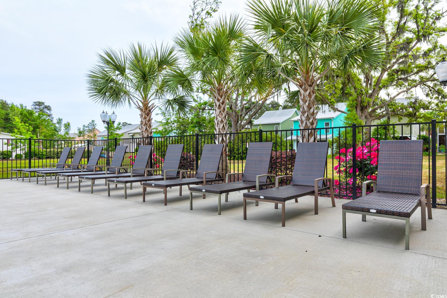
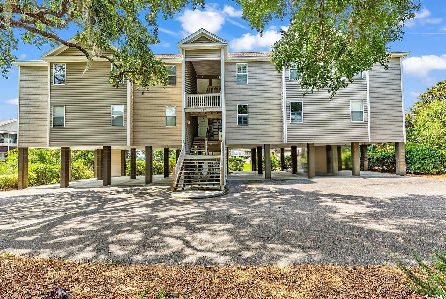
 MLS# 2514526
MLS# 2514526 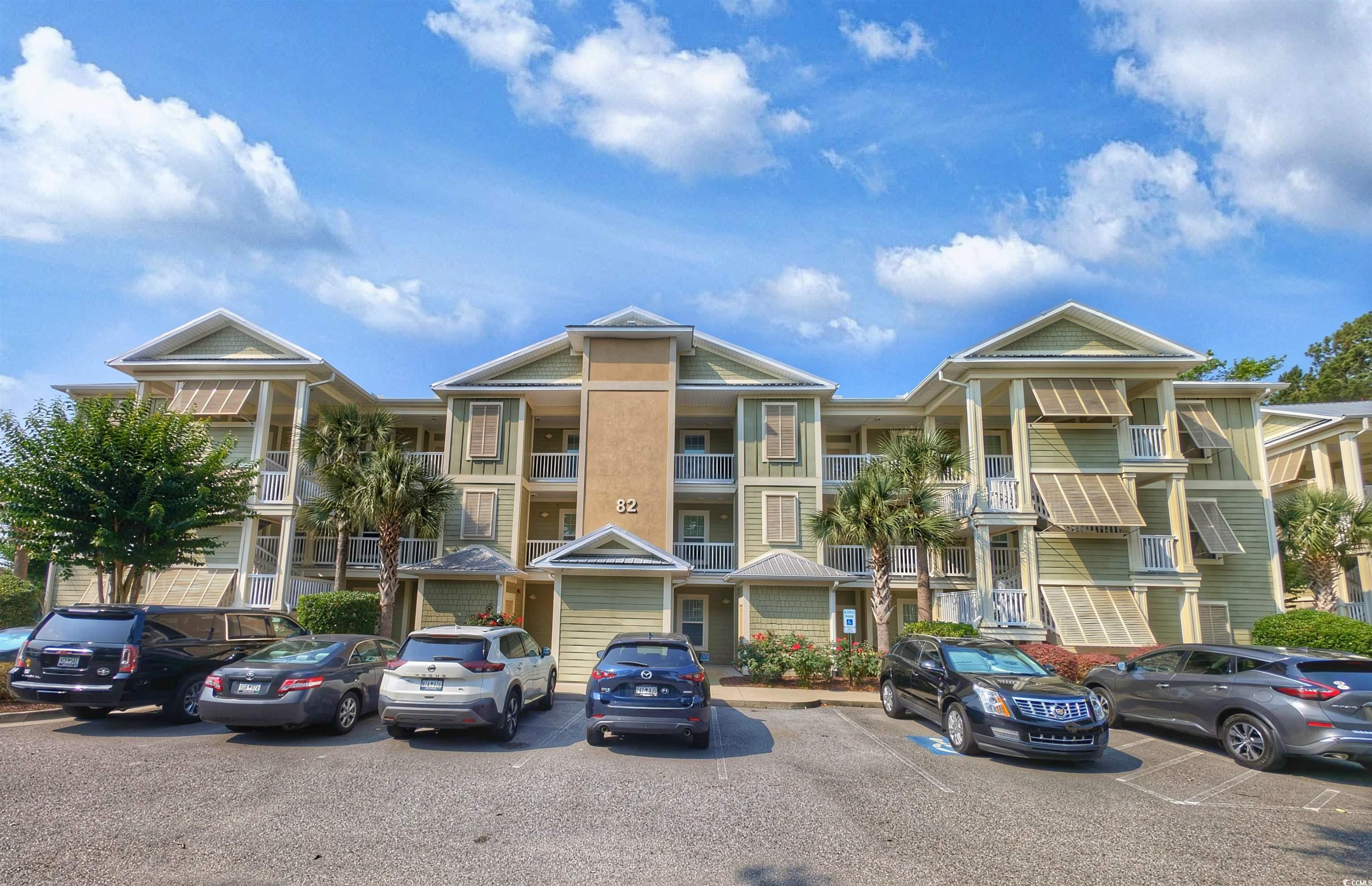
 Provided courtesy of © Copyright 2025 Coastal Carolinas Multiple Listing Service, Inc.®. Information Deemed Reliable but Not Guaranteed. © Copyright 2025 Coastal Carolinas Multiple Listing Service, Inc.® MLS. All rights reserved. Information is provided exclusively for consumers’ personal, non-commercial use, that it may not be used for any purpose other than to identify prospective properties consumers may be interested in purchasing.
Images related to data from the MLS is the sole property of the MLS and not the responsibility of the owner of this website. MLS IDX data last updated on 07-25-2025 9:35 AM EST.
Any images related to data from the MLS is the sole property of the MLS and not the responsibility of the owner of this website.
Provided courtesy of © Copyright 2025 Coastal Carolinas Multiple Listing Service, Inc.®. Information Deemed Reliable but Not Guaranteed. © Copyright 2025 Coastal Carolinas Multiple Listing Service, Inc.® MLS. All rights reserved. Information is provided exclusively for consumers’ personal, non-commercial use, that it may not be used for any purpose other than to identify prospective properties consumers may be interested in purchasing.
Images related to data from the MLS is the sole property of the MLS and not the responsibility of the owner of this website. MLS IDX data last updated on 07-25-2025 9:35 AM EST.
Any images related to data from the MLS is the sole property of the MLS and not the responsibility of the owner of this website.