133 Deloach Trail
Pawleys Island, SC 29585
- 4Beds
- 3Full Baths
- 1Half Baths
- 3,241SqFt
- 2020Year Built
- 0.50Acres
- MLS# 2513753
- Residential
- Detached
- Active Under Contract
- Approx Time on Market1 month, 18 days
- AreaPawleys Island Area
- CountyGeorgetown
- Subdivision Hagley Estates
Overview
Welcome to the home that has it all in the desirable Hagley Estates communitythis meticulously maintained 4-bedroom, 3.5-bath custom-built beauty offers 3,241 heated square feet of light-filled living space with stunning golf course views. Designed with quality and comfort in mind, it features real hardwood floors throughout the main level, a spacious bonus room upstairs with its own full bath and closet, and a gourmet kitchen complete with quartz countertops, stainless steel appliances, a tile backsplash, large island, walk-in pantry, and custom cabinetryplus it's prepped for propane if desired. The elegant primary suite includes double vanities, a garden tub, custom tiled shower, quartz counters, and a huge walk-in closet, while two additional bedrooms share a full bath. Enjoy added functionality with a large laundry room, a mudroom with storage, an oversized 2-car garage, and a detached 1-car garage with its own HVAC. The four-season sunroom opens to a covered porch and custom paver patio overlooking a professionally landscaped, fenced backyard with upgraded Bermuda turf and exterior LED lighting. All on a half-acre lot in a wonderful neighborhood.
Agriculture / Farm
Grazing Permits Blm: ,No,
Horse: No
Grazing Permits Forest Service: ,No,
Other Structures: SecondGarage
Grazing Permits Private: ,No,
Irrigation Water Rights: ,No,
Farm Credit Service Incl: ,No,
Crops Included: ,No,
Association Fees / Info
Hoa Frequency: Monthly
Hoa: No
Community Features: BoatFacilities, Golf, LongTermRentalAllowed
Assoc Amenities: BoatRamp, OwnerAllowedMotorcycle, PetRestrictions, TenantAllowedMotorcycle
Bathroom Info
Total Baths: 4.00
Halfbaths: 1
Fullbaths: 3
Room Dimensions
Bedroom1: 12x13
Bedroom2: 13x17
Bedroom3: 12x17
DiningRoom: 11x11
Kitchen: 14x16
LivingRoom: 16x19
PrimaryBedroom: 18x18
Room Level
Bedroom1: First
Bedroom2: First
Bedroom3: Second
PrimaryBedroom: First
Room Features
DiningRoom: SeparateFormalDiningRoom
FamilyRoom: CeilingFans, Fireplace, VaultedCeilings
Kitchen: BreakfastBar, KitchenIsland, Pantry, StainlessSteelAppliances, SolidSurfaceCounters
LivingRoom: CeilingFans, Fireplace
Other: BedroomOnMainLevel, EntranceFoyer, GameRoom
Bedroom Info
Beds: 4
Building Info
New Construction: No
Levels: OneAndOneHalf
Year Built: 2020
Mobile Home Remains: ,No,
Zoning: Res
Style: Traditional
Construction Materials: BrickVeneer, HardiplankType, Masonry
Buyer Compensation
Exterior Features
Spa: No
Patio and Porch Features: FrontPorch, Patio
Foundation: Slab
Exterior Features: Fence, SprinklerIrrigation, Patio, Storage
Financial
Lease Renewal Option: ,No,
Garage / Parking
Parking Capacity: 6
Garage: Yes
Carport: No
Parking Type: Attached, ThreeCarGarage, Garage, GarageDoorOpener, RvAccessParking
Open Parking: No
Attached Garage: Yes
Garage Spaces: 3
Green / Env Info
Green Energy Efficient: Doors, Windows
Interior Features
Floor Cover: Carpet, Wood
Door Features: InsulatedDoors
Fireplace: No
Laundry Features: WasherHookup
Furnished: Unfurnished
Interior Features: SplitBedrooms, Workshop, BreakfastBar, BedroomOnMainLevel, EntranceFoyer, KitchenIsland, StainlessSteelAppliances, SolidSurfaceCounters
Appliances: Dishwasher, Disposal, Microwave, Range, Refrigerator
Lot Info
Lease Considered: ,No,
Lease Assignable: ,No,
Acres: 0.50
Land Lease: No
Lot Description: CulDeSac, NearGolfCourse, OutsideCityLimits, OnGolfCourse, Rectangular, RectangularLot
Misc
Pool Private: No
Pets Allowed: OwnerOnly, Yes
Offer Compensation
Other School Info
Property Info
County: Georgetown
View: Yes
Senior Community: No
Stipulation of Sale: None
Habitable Residence: ,No,
View: GolfCourse
Property Sub Type Additional: Detached
Property Attached: No
Security Features: SmokeDetectors
Rent Control: No
Construction: Resale
Room Info
Basement: ,No,
Sold Info
Sqft Info
Building Sqft: 4196
Living Area Source: Plans
Sqft: 3241
Tax Info
Unit Info
Utilities / Hvac
Heating: Central, Electric
Cooling: CentralAir
Electric On Property: No
Cooling: Yes
Utilities Available: ElectricityAvailable, SewerAvailable, WaterAvailable
Heating: Yes
Water Source: Public
Waterfront / Water
Waterfront: No
Courtesy of Coastal Tides Realty



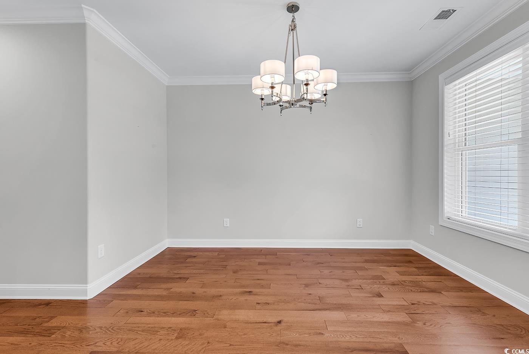
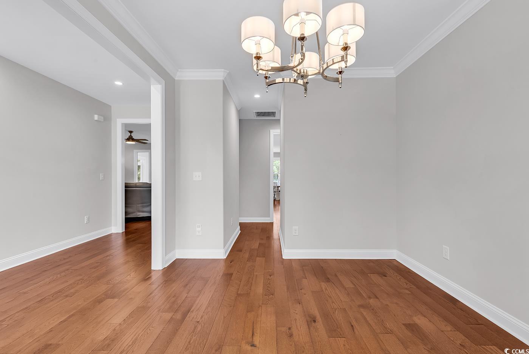

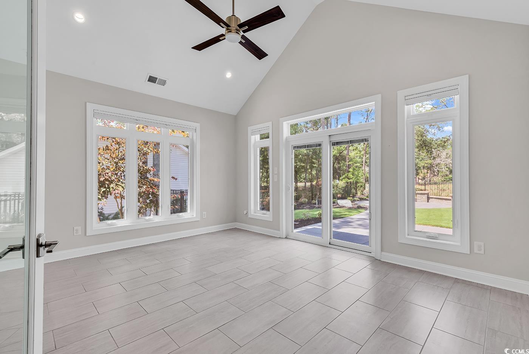
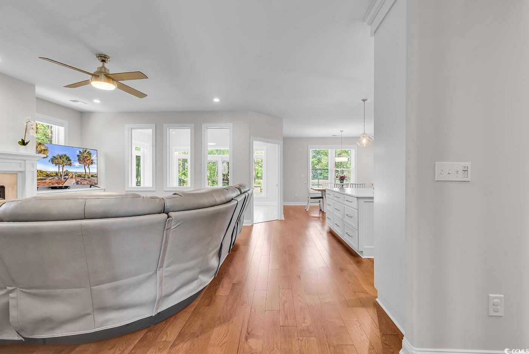
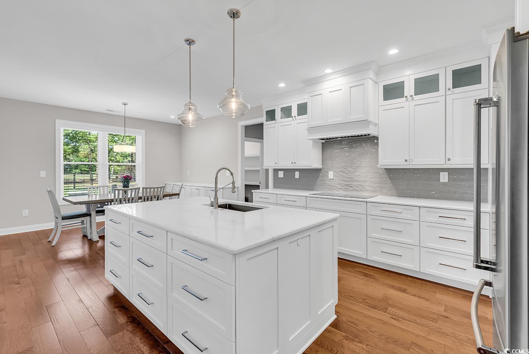
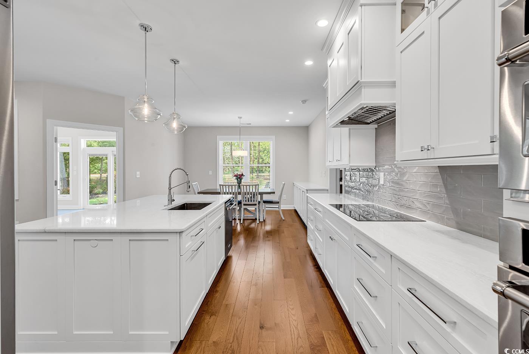


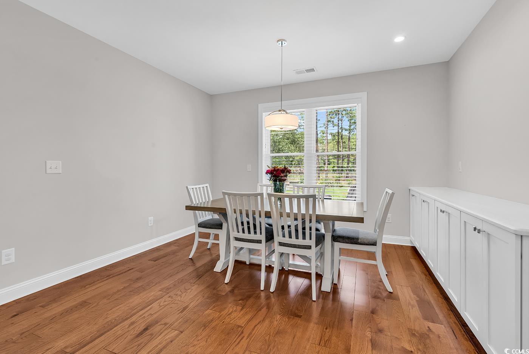


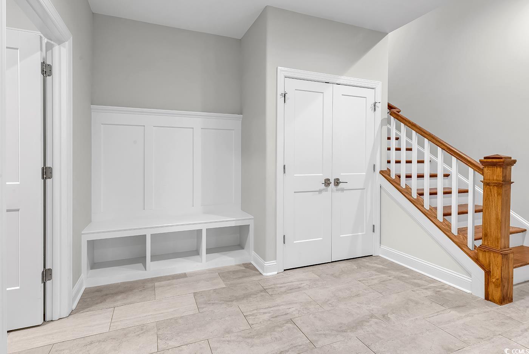
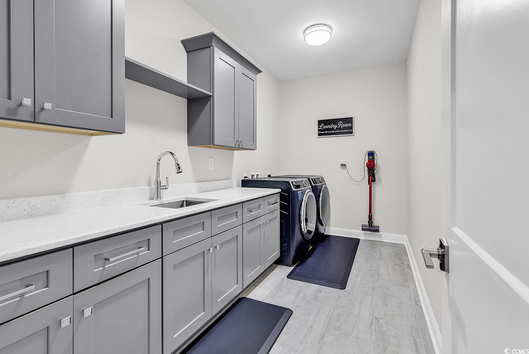

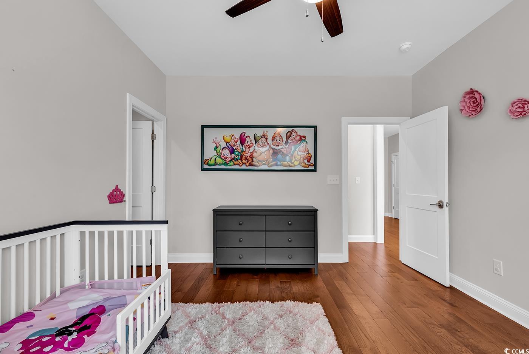
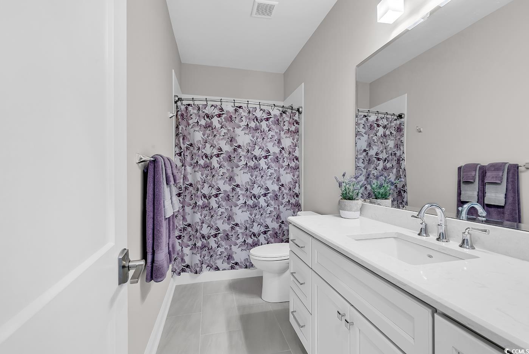
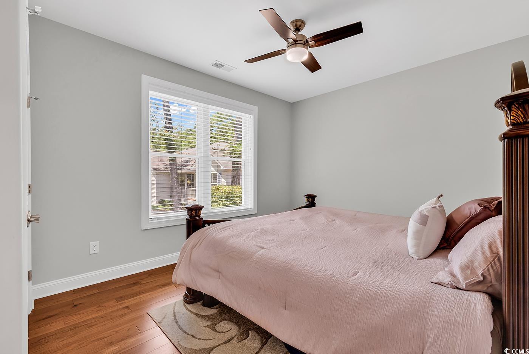
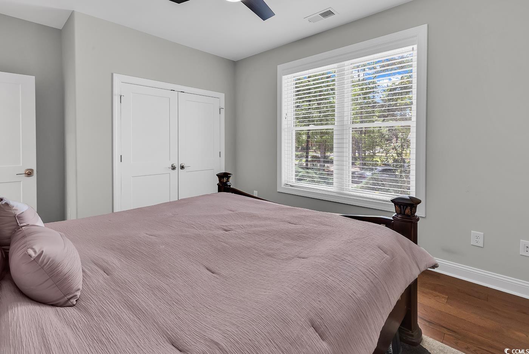

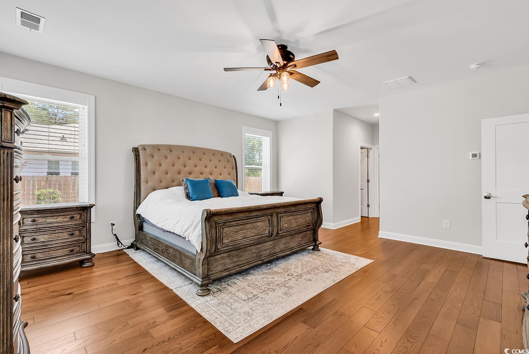
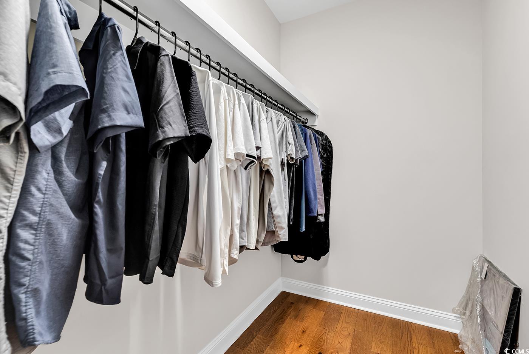


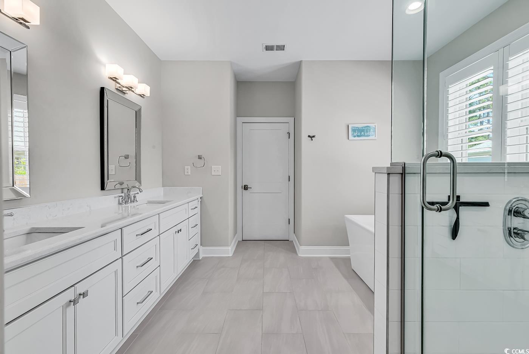
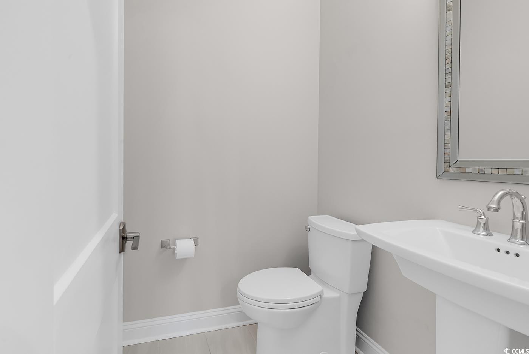
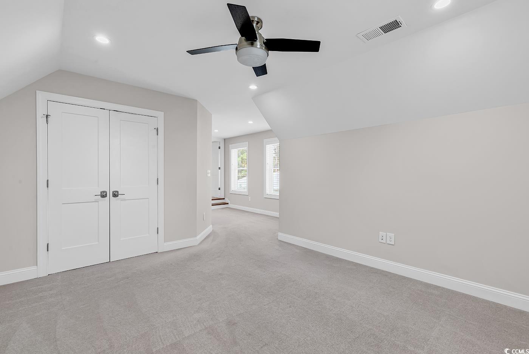


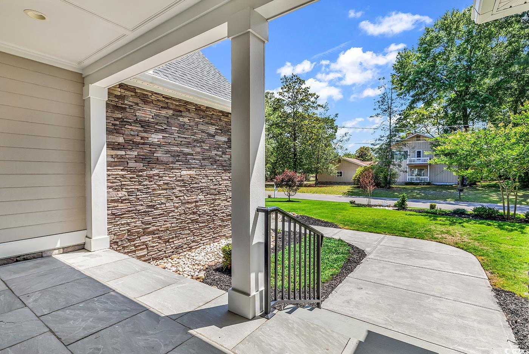





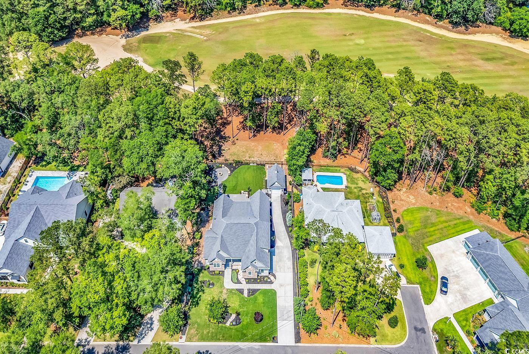

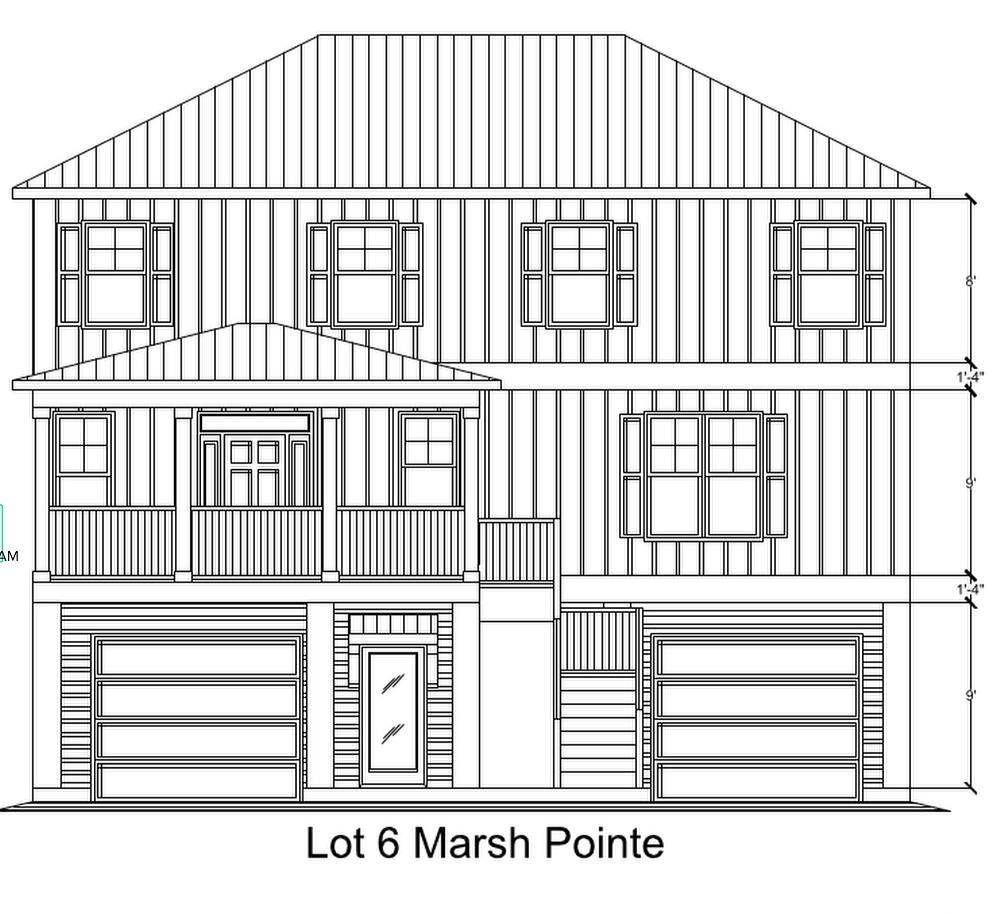
 MLS# 2513203
MLS# 2513203  Provided courtesy of © Copyright 2025 Coastal Carolinas Multiple Listing Service, Inc.®. Information Deemed Reliable but Not Guaranteed. © Copyright 2025 Coastal Carolinas Multiple Listing Service, Inc.® MLS. All rights reserved. Information is provided exclusively for consumers’ personal, non-commercial use, that it may not be used for any purpose other than to identify prospective properties consumers may be interested in purchasing.
Images related to data from the MLS is the sole property of the MLS and not the responsibility of the owner of this website. MLS IDX data last updated on 07-21-2025 7:00 PM EST.
Any images related to data from the MLS is the sole property of the MLS and not the responsibility of the owner of this website.
Provided courtesy of © Copyright 2025 Coastal Carolinas Multiple Listing Service, Inc.®. Information Deemed Reliable but Not Guaranteed. © Copyright 2025 Coastal Carolinas Multiple Listing Service, Inc.® MLS. All rights reserved. Information is provided exclusively for consumers’ personal, non-commercial use, that it may not be used for any purpose other than to identify prospective properties consumers may be interested in purchasing.
Images related to data from the MLS is the sole property of the MLS and not the responsibility of the owner of this website. MLS IDX data last updated on 07-21-2025 7:00 PM EST.
Any images related to data from the MLS is the sole property of the MLS and not the responsibility of the owner of this website.