1348 Peterson St.
Myrtle Beach, SC 29577
- 3Beds
- 2Full Baths
- 1Half Baths
- 2,000SqFt
- 2015Year Built
- 0.09Acres
- MLS# 2516412
- Residential
- Detached
- Active
- Approx Time on Market18 days
- AreaMyrtle Beach Area--Southern Limit To 10th Ave N
- CountyHorry
- Subdivision Sweetgrass Square - Market Common
Overview
This is a one-owner, turnkey home in Sweetgrass in The Market Common. This is the popular Lancaster floor plan with the owners' suite on the FIRST FLOOR. Freshly painted inside and out with a new HVAC system, its move-in ready and full of charm. You'll love the breezy front porch, plus an additional upstairs porch perfect for catching the coastal air. The fenced-in side yard offers endless possibilities add pavers and outdoor furniture for entertaining or hang a Pawleys Island hammock for those laid-back Lowcountry afternoons. This side yard is one of the larger ones in the neighborhood and is a blank slate of opportunities. Step inside to an open-concept living, dining, and kitchen area that invites connection. You'll find hardwood floors, a fireplace and mantle, crown molding, 10 ceilings, and tons of natural light throughout the main level. The kitchen also features a large walk-in pantry and a cozy gas fireplace. Thoughtfully built, the home includes a tankless Rinnai water heater for endless hot water and an outdoor shower for easy cleaning after the beach. The spacious laundry area offers a functional walk-through layout leading to a rare find in Sweetgrass both a two-car garage AND driveway. The primary suite is tucked away on the first floor, complete with a tiled ensuite bath, dual vanity, walk-in shower, private water closet, and generous walk-in closet. Upstairs, theres a versatile bonus space perfect as a second living area, guest space, or kids hangout. Two more bedrooms share a full bathroom with a double vanity and a tub/shower combination. This location is all about lifestyle. YES the HOA covers unlimited access to the large pool, lazy river, hot tubs, bathrooms, kitchen, and a fully equipped fitness center all tucked right behind Barnes & Noble in The Market Common. Its a standout amenity package that truly makes this community shine. Golf cart or walk to everything from the gym, dog parks, and playgrounds, to restaurants, shops, movie theaters, and events at Market Common. Myrtle Beach State Park is less than a mile away, and the airport is just minutes down the road. Want to venture out? Spend the day in Murrells Inlet, Brookgreen Gardens, or take a trip to Charleston or Wilmington. Come live the life youve been dreaming of schedule your showing today!
Agriculture / Farm
Grazing Permits Blm: ,No,
Horse: No
Grazing Permits Forest Service: ,No,
Grazing Permits Private: ,No,
Irrigation Water Rights: ,No,
Farm Credit Service Incl: ,No,
Crops Included: ,No,
Association Fees / Info
Hoa Frequency: Monthly
Hoa Fees: 220
Hoa: Yes
Hoa Includes: AssociationManagement, CommonAreas, Internet, LegalAccounting, MaintenanceGrounds, Pools, RecreationFacilities
Community Features: Clubhouse, GolfCartsOk, RecreationArea, LongTermRentalAllowed, Pool
Assoc Amenities: Clubhouse, OwnerAllowedGolfCart, OwnerAllowedMotorcycle, PetRestrictions, TenantAllowedGolfCart, TenantAllowedMotorcycle
Bathroom Info
Total Baths: 3.00
Halfbaths: 1
Fullbaths: 2
Room Dimensions
Bedroom1: 15x12
Bedroom2: 13x12
DiningRoom: 10x12
GreatRoom: 20x14
Kitchen: 14x9
PrimaryBedroom: 14x13
Room Features
DiningRoom: FamilyDiningRoom
Kitchen: BreakfastBar, BreakfastArea, KitchenExhaustFan, Pantry, StainlessSteelAppliances, SolidSurfaceCounters
LivingRoom: CeilingFans, Fireplace
Other: BedroomOnMainLevel, GameRoom
Bedroom Info
Beds: 3
Building Info
New Construction: No
Levels: Two
Year Built: 2015
Mobile Home Remains: ,No,
Zoning: res
Construction Materials: HardiplankType
Builder Model: Lancaster
Buyer Compensation
Exterior Features
Spa: No
Patio and Porch Features: Balcony, FrontPorch
Pool Features: Community, OutdoorPool
Foundation: Slab
Exterior Features: Balcony, Fence
Financial
Lease Renewal Option: ,No,
Garage / Parking
Parking Capacity: 4
Garage: Yes
Carport: No
Parking Type: Attached, TwoCarGarage, Garage, GarageDoorOpener
Open Parking: No
Attached Garage: Yes
Garage Spaces: 2
Green / Env Info
Interior Features
Floor Cover: Carpet, Tile, Wood
Fireplace: Yes
Laundry Features: WasherHookup
Furnished: Unfurnished
Interior Features: Fireplace, SplitBedrooms, BreakfastBar, BedroomOnMainLevel, BreakfastArea, StainlessSteelAppliances, SolidSurfaceCounters
Appliances: Dishwasher, Disposal, Microwave, Range, Refrigerator, RangeHood, Dryer, Washer
Lot Info
Lease Considered: ,No,
Lease Assignable: ,No,
Acres: 0.09
Land Lease: No
Lot Description: CornerLot, CityLot
Misc
Pool Private: No
Pets Allowed: OwnerOnly, Yes
Offer Compensation
Other School Info
Property Info
County: Horry
View: No
Senior Community: No
Stipulation of Sale: None
Habitable Residence: ,No,
Property Sub Type Additional: Detached
Property Attached: No
Security Features: SmokeDetectors
Disclosures: CovenantsRestrictionsDisclosure,SellerDisclosure
Rent Control: No
Construction: Resale
Room Info
Basement: ,No,
Sold Info
Sqft Info
Building Sqft: 2900
Living Area Source: Estimated
Sqft: 2000
Tax Info
Unit Info
Utilities / Hvac
Heating: Central, Electric, Gas
Cooling: CentralAir
Electric On Property: No
Cooling: Yes
Utilities Available: CableAvailable, ElectricityAvailable, NaturalGasAvailable, SewerAvailable, WaterAvailable
Heating: Yes
Water Source: Public
Waterfront / Water
Waterfront: No
Schools
Elem: Myrtle Beach Elementary School
Middle: Myrtle Beach Middle School
High: Myrtle Beach High School
Courtesy of Bhhs Coastal Real Estate
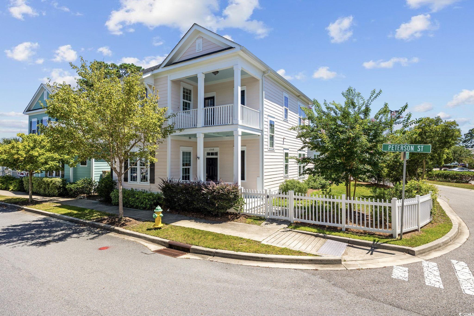

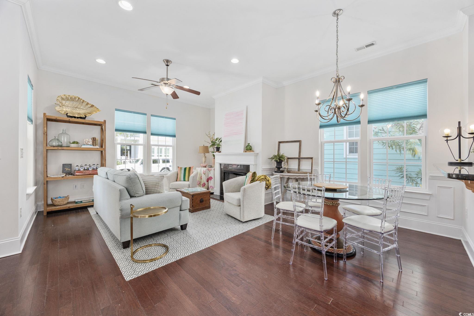



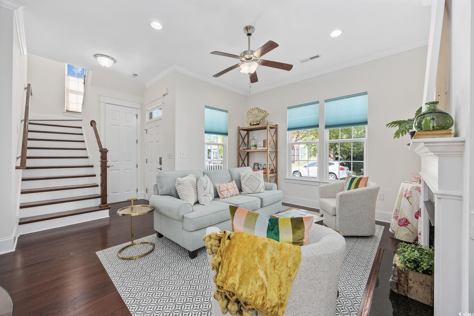




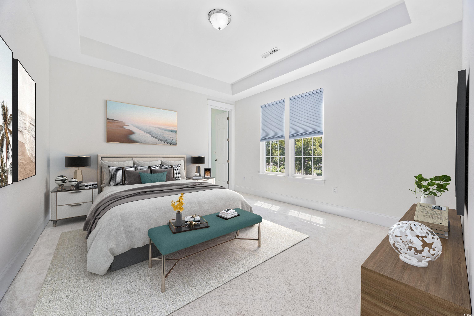
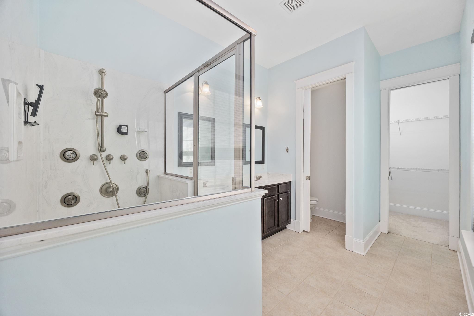
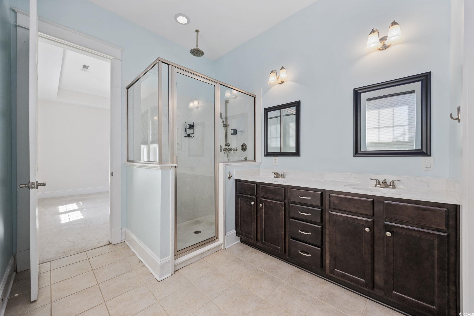
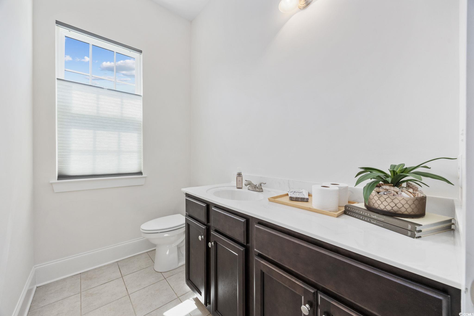
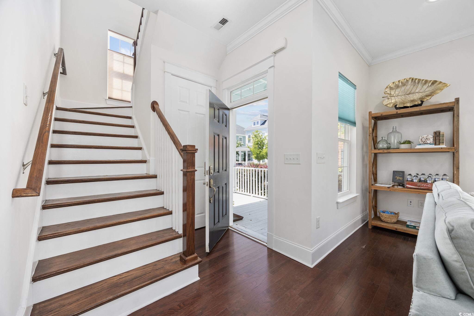
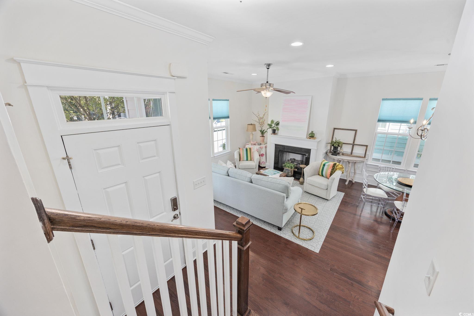
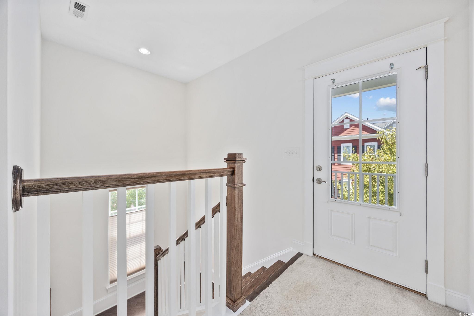
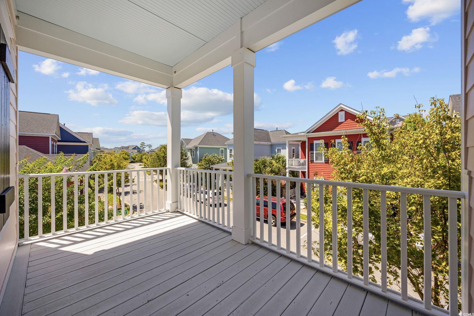
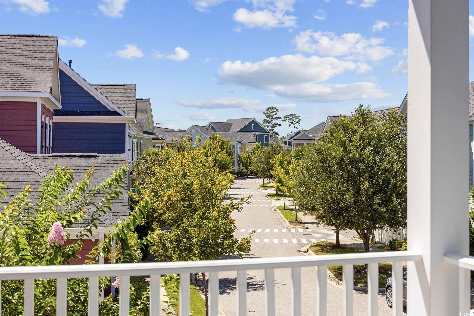

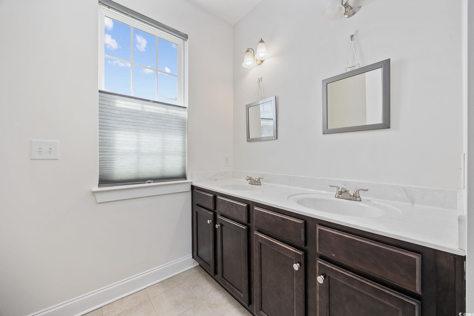

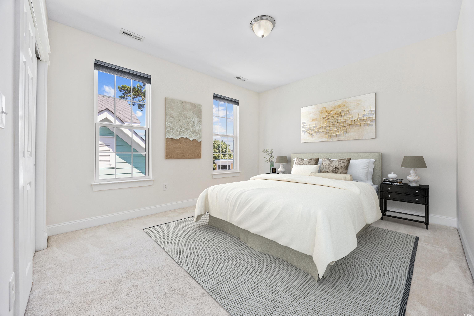
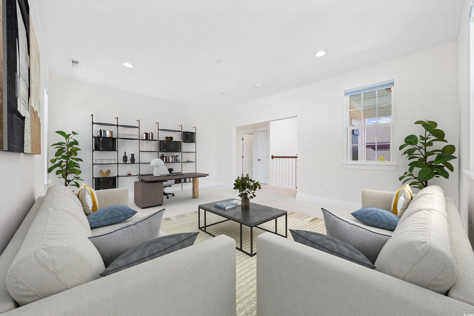
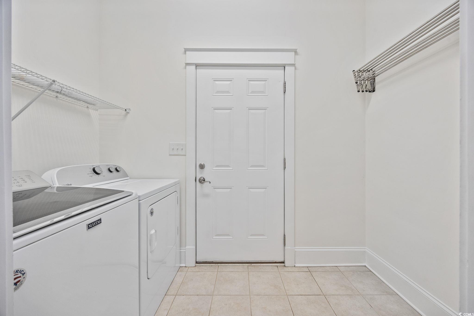


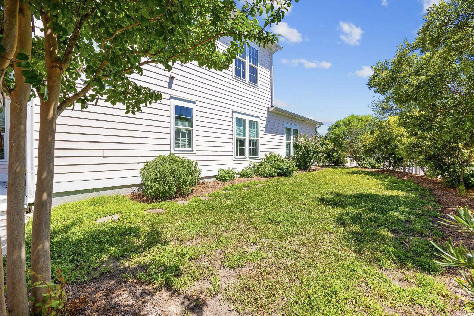

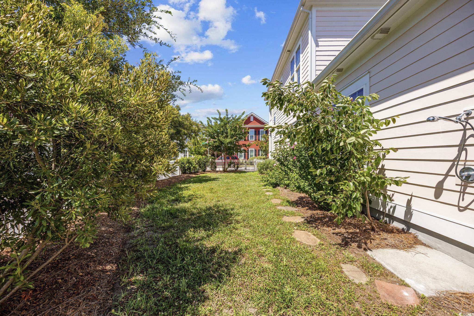
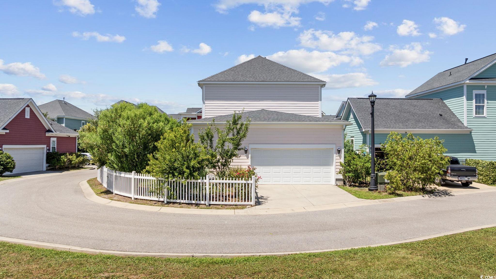



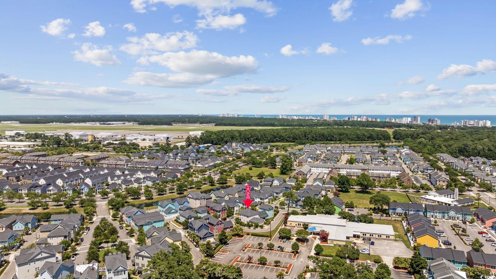
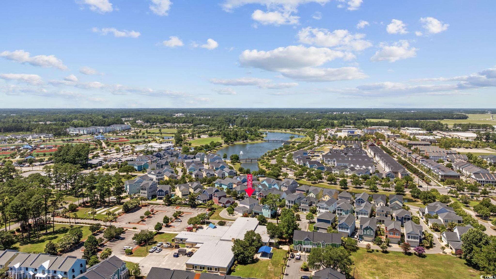
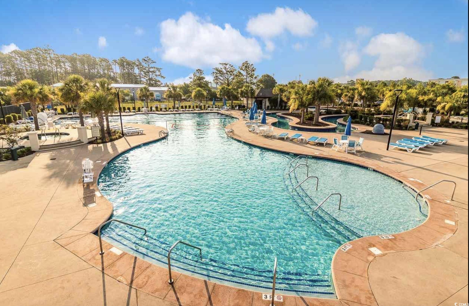
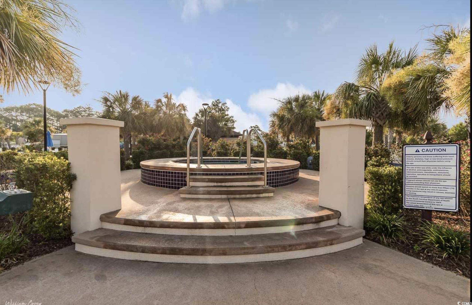

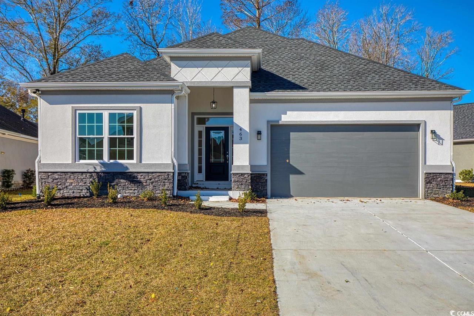
 MLS# 2517530
MLS# 2517530 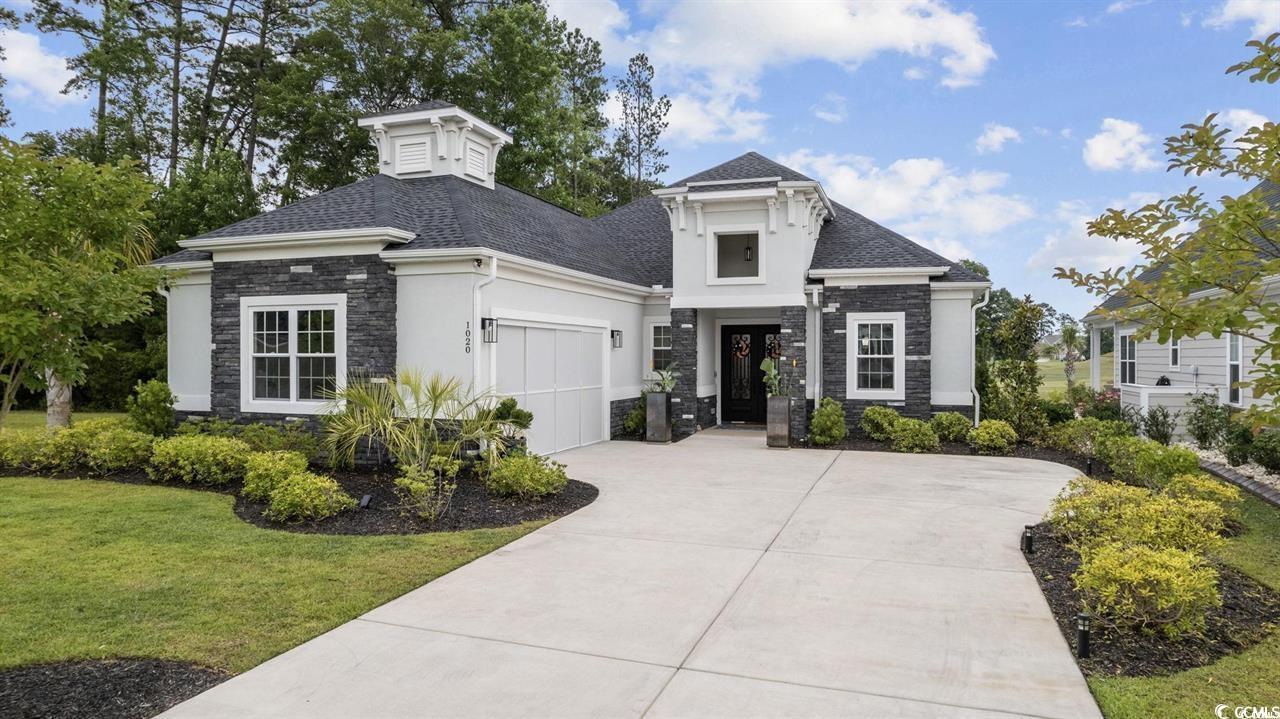
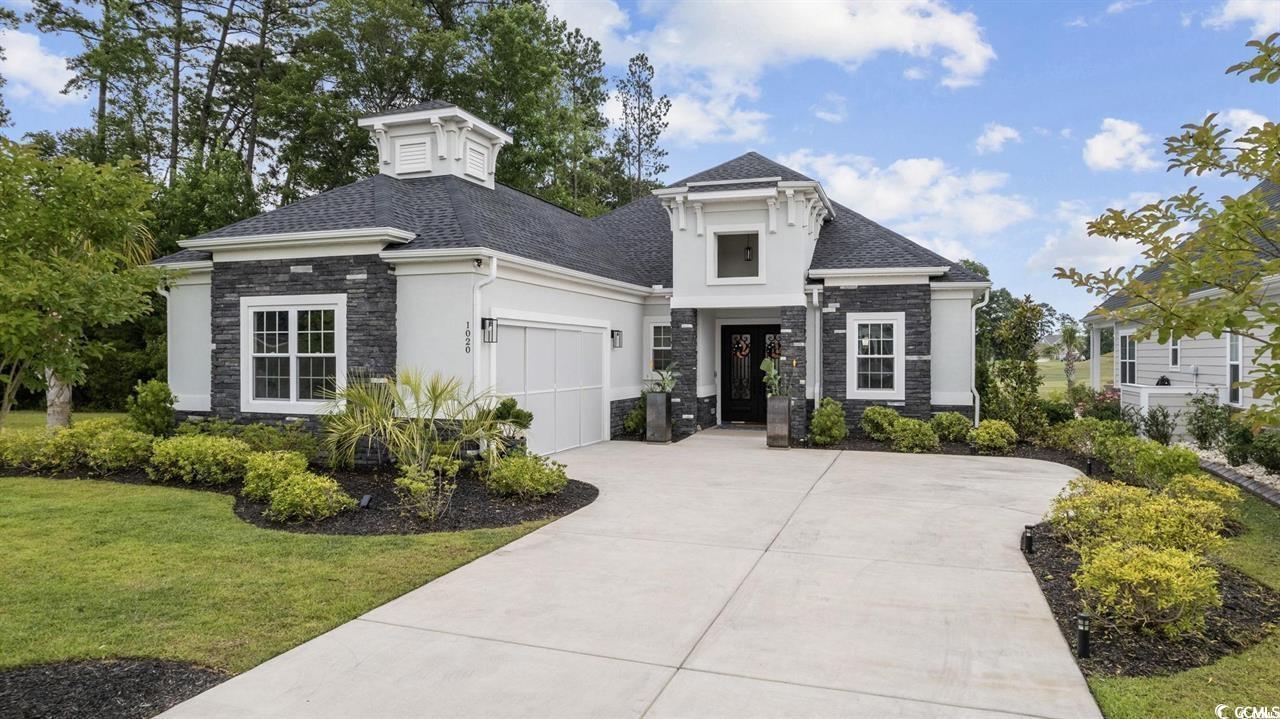
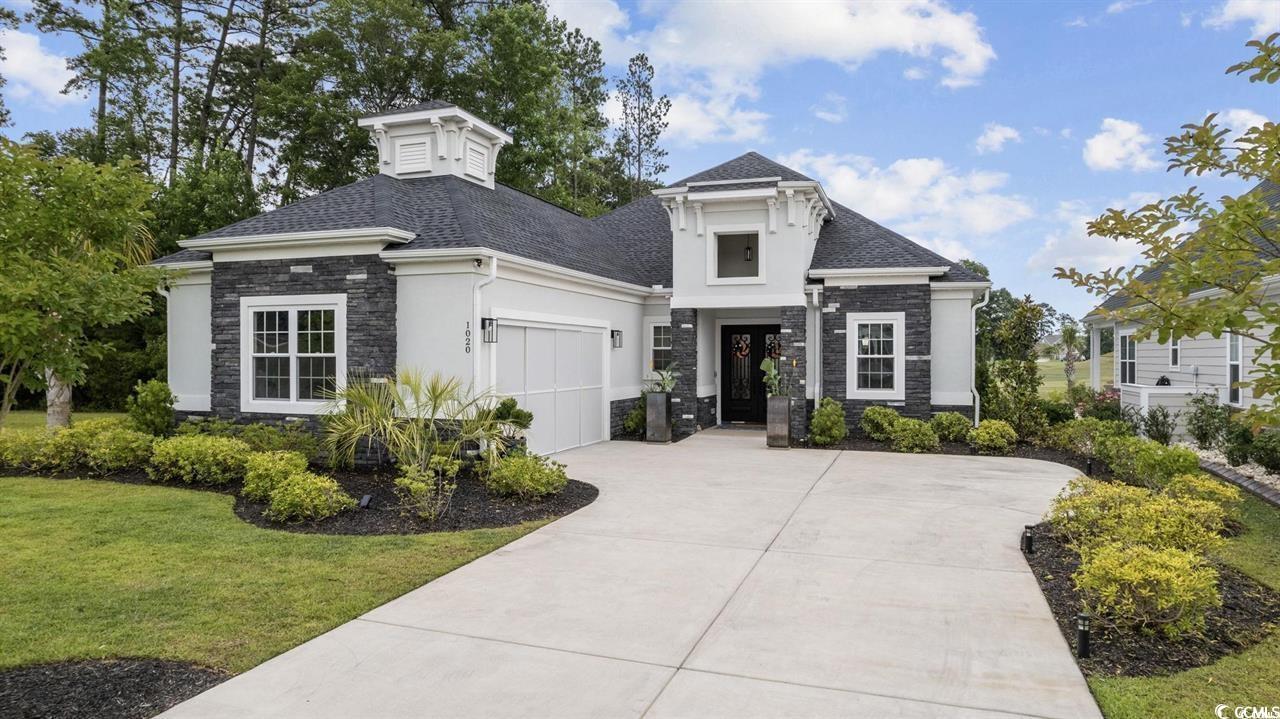

 Provided courtesy of © Copyright 2025 Coastal Carolinas Multiple Listing Service, Inc.®. Information Deemed Reliable but Not Guaranteed. © Copyright 2025 Coastal Carolinas Multiple Listing Service, Inc.® MLS. All rights reserved. Information is provided exclusively for consumers’ personal, non-commercial use, that it may not be used for any purpose other than to identify prospective properties consumers may be interested in purchasing.
Images related to data from the MLS is the sole property of the MLS and not the responsibility of the owner of this website. MLS IDX data last updated on 07-21-2025 11:45 PM EST.
Any images related to data from the MLS is the sole property of the MLS and not the responsibility of the owner of this website.
Provided courtesy of © Copyright 2025 Coastal Carolinas Multiple Listing Service, Inc.®. Information Deemed Reliable but Not Guaranteed. © Copyright 2025 Coastal Carolinas Multiple Listing Service, Inc.® MLS. All rights reserved. Information is provided exclusively for consumers’ personal, non-commercial use, that it may not be used for any purpose other than to identify prospective properties consumers may be interested in purchasing.
Images related to data from the MLS is the sole property of the MLS and not the responsibility of the owner of this website. MLS IDX data last updated on 07-21-2025 11:45 PM EST.
Any images related to data from the MLS is the sole property of the MLS and not the responsibility of the owner of this website.