135 Low Country Loop
Murrells Inlet, SC 29576
- 4Beds
- 3Full Baths
- N/AHalf Baths
- 2,370SqFt
- 2026Year Built
- 0.38Acres
- MLS# 2505970
- Residential
- Detached
- Active Under Contract
- Approx Time on Market4 months, 11 days
- AreaMurrells Inlet - Horry County
- CountyHorry
- Subdivision Prince Creek - Bellwood Landing
Overview
Discover unparalleled privacy and luxury in this stunning new construction home, in the Gated Bellwood Landing section of Prince Creek, designed to impress with high-end finishes and thoughtful upgrades throughout. Boasting 4 spacious bedrooms, 3 full bathrooms, and an oversized 3-car garage, this home offers both comfort and style in every corner. Tucked away on a lot that backs up to a tranquil pond, the peaceful setting is matched by the home's charming curb appeal. Inside, you'll find soaring ceilings and an abundance of natural light, highlighted by 12-foot tray ceilings and elegant Luxury Vinyl Plank flooring that flow seamlessly through the open-concept living areas. The great room, complete with a cozy fireplace, flows effortlessly into the dining area and gourmet kitchen, where the chef of the home will appreciate the gas cooktop, upgraded granite countertops, soft-close wood cabinetry, and a spacious walk-in pantry. Large sliding doors lead to the back porch-perfect for relaxing or entertaining as you take in the serene backyard views. Two of the bedrooms feature private en-suite bathrooms, including a luxurious owner's suite with a tray ceiling, walk-in closet, double vanity, soaking garden tub, and a beautifully tiled shower. The additional bedrooms are equally impressive with custom wood-shelved closets. A well-appointed laundry room and a third full bath complete the interior layout, while the oversized 3-car garage provides ample storage for tools and would likely fit 4 cars. If you're seeking refined living with plenty of space to unwind-both inside and out-this exceptional property is one you won't want to miss! Bellwood Landing is just a quick drive to the beach, and you have Grocery Stores, Restaurants, and Coffee Shops just one stoplight away. Photos in this listing are of another home, same floor plan built by this builder in a different neighborhood. Construction on this home to begin early April and anticipated completion date is late october early november.
Agriculture / Farm
Grazing Permits Blm: ,No,
Horse: No
Grazing Permits Forest Service: ,No,
Grazing Permits Private: ,No,
Irrigation Water Rights: ,No,
Farm Credit Service Incl: ,No,
Crops Included: ,No,
Association Fees / Info
Hoa Frequency: Monthly
Hoa Fees: 152
Hoa: Yes
Hoa Includes: CommonAreas, Pools, RecreationFacilities, Security, Trash
Community Features: Clubhouse, GolfCartsOk, Gated, RecreationArea, TennisCourts, Pool
Assoc Amenities: Clubhouse, Gated, OwnerAllowedGolfCart, OwnerAllowedMotorcycle, PetRestrictions, TennisCourts
Bathroom Info
Total Baths: 3.00
Fullbaths: 3
Room Level
Bedroom1: Main
Bedroom2: Main
Bedroom3: Main
PrimaryBedroom: Main
Room Features
DiningRoom: FamilyDiningRoom, KitchenDiningCombo
FamilyRoom: TrayCeilings, CeilingFans, Fireplace
Kitchen: KitchenIsland, Pantry, SolidSurfaceCounters
Other: BedroomOnMainLevel, EntranceFoyer
Bedroom Info
Beds: 4
Building Info
New Construction: No
Levels: One
Year Built: 2026
Mobile Home Remains: ,No,
Zoning: PDD
Style: Contemporary
Construction Materials: BrickVeneer
Buyer Compensation
Exterior Features
Spa: No
Patio and Porch Features: RearPorch, FrontPorch
Pool Features: Community, OutdoorPool
Foundation: Slab
Exterior Features: SprinklerIrrigation, Porch
Financial
Lease Renewal Option: ,No,
Garage / Parking
Parking Capacity: 4
Garage: Yes
Carport: No
Parking Type: Attached, ThreeCarGarage, Garage, GarageDoorOpener
Open Parking: No
Attached Garage: Yes
Garage Spaces: 3
Green / Env Info
Interior Features
Floor Cover: Tile, Vinyl
Fireplace: Yes
Laundry Features: WasherHookup
Furnished: Unfurnished
Interior Features: Attic, Fireplace, PullDownAtticStairs, PermanentAtticStairs, SplitBedrooms, BedroomOnMainLevel, EntranceFoyer, KitchenIsland, SolidSurfaceCounters
Appliances: Disposal
Lot Info
Lease Considered: ,No,
Lease Assignable: ,No,
Acres: 0.38
Lot Size: 89x183x100x169
Land Lease: No
Lot Description: LakeFront, OutsideCityLimits, PondOnLot, Rectangular, RectangularLot
Misc
Pool Private: No
Pets Allowed: OwnerOnly, Yes
Offer Compensation
Other School Info
Property Info
County: Horry
View: No
Senior Community: No
Stipulation of Sale: None
Habitable Residence: ,No,
Property Sub Type Additional: Detached
Property Attached: No
Security Features: GatedCommunity, SmokeDetectors
Disclosures: CovenantsRestrictionsDisclosure
Rent Control: No
Construction: UnderConstruction
Room Info
Basement: ,No,
Sold Info
Sqft Info
Building Sqft: 3741
Living Area Source: Plans
Sqft: 2370
Tax Info
Unit Info
Utilities / Hvac
Heating: Central, Electric
Cooling: CentralAir
Electric On Property: No
Cooling: Yes
Utilities Available: CableAvailable, ElectricityAvailable, NaturalGasAvailable, PhoneAvailable, SewerAvailable, UndergroundUtilities, WaterAvailable
Heating: Yes
Water Source: Public
Waterfront / Water
Waterfront: Yes
Waterfront Features: Pond
Schools
Elem: Saint James Elementary School
Middle: Saint James Middle School
High: Saint James High School
Courtesy of Century 21 The Harrelson Group
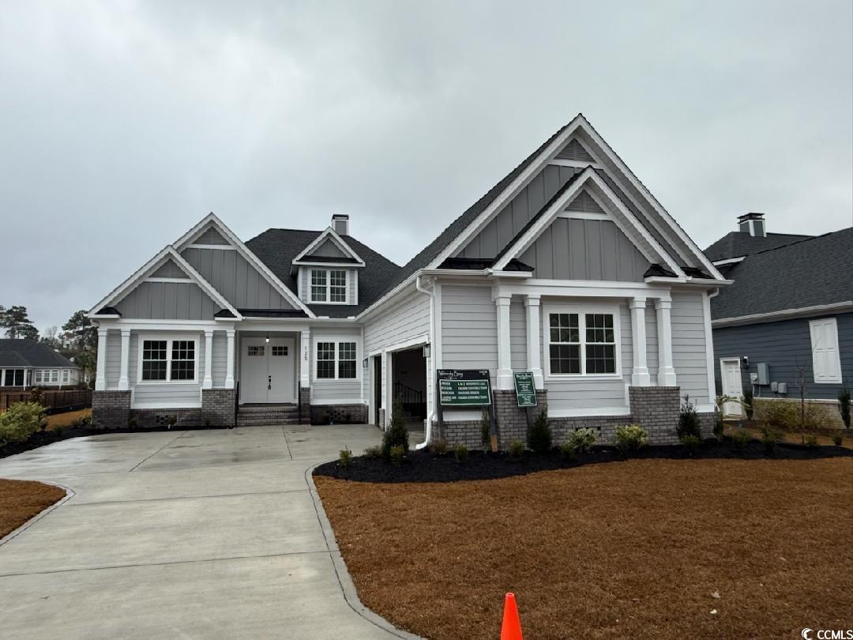
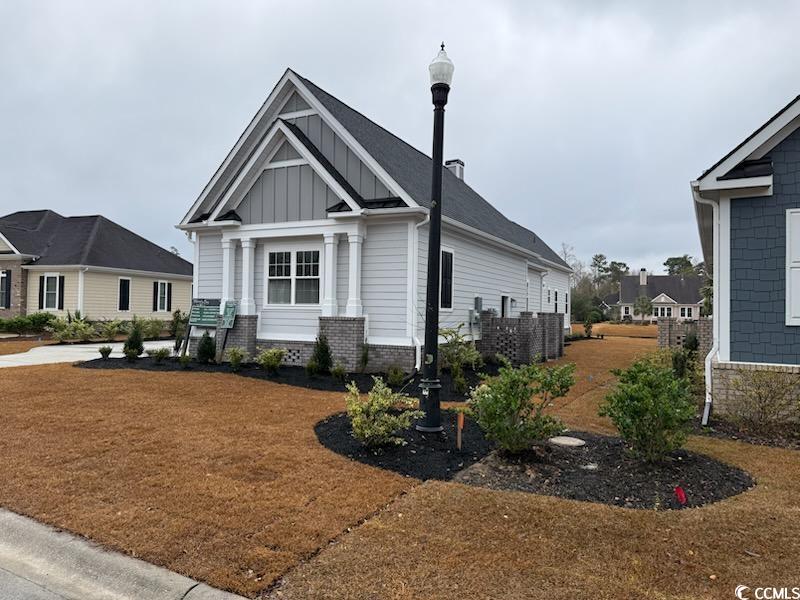
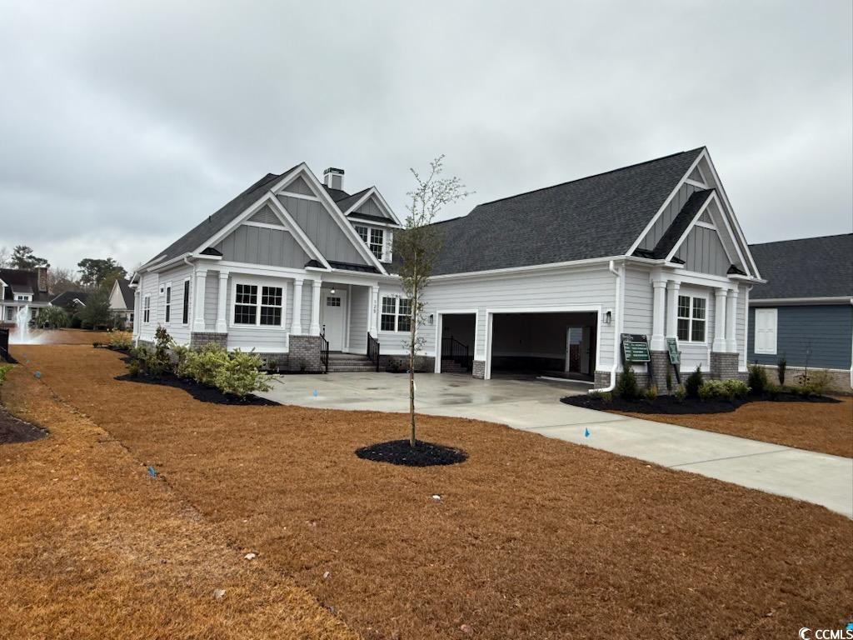
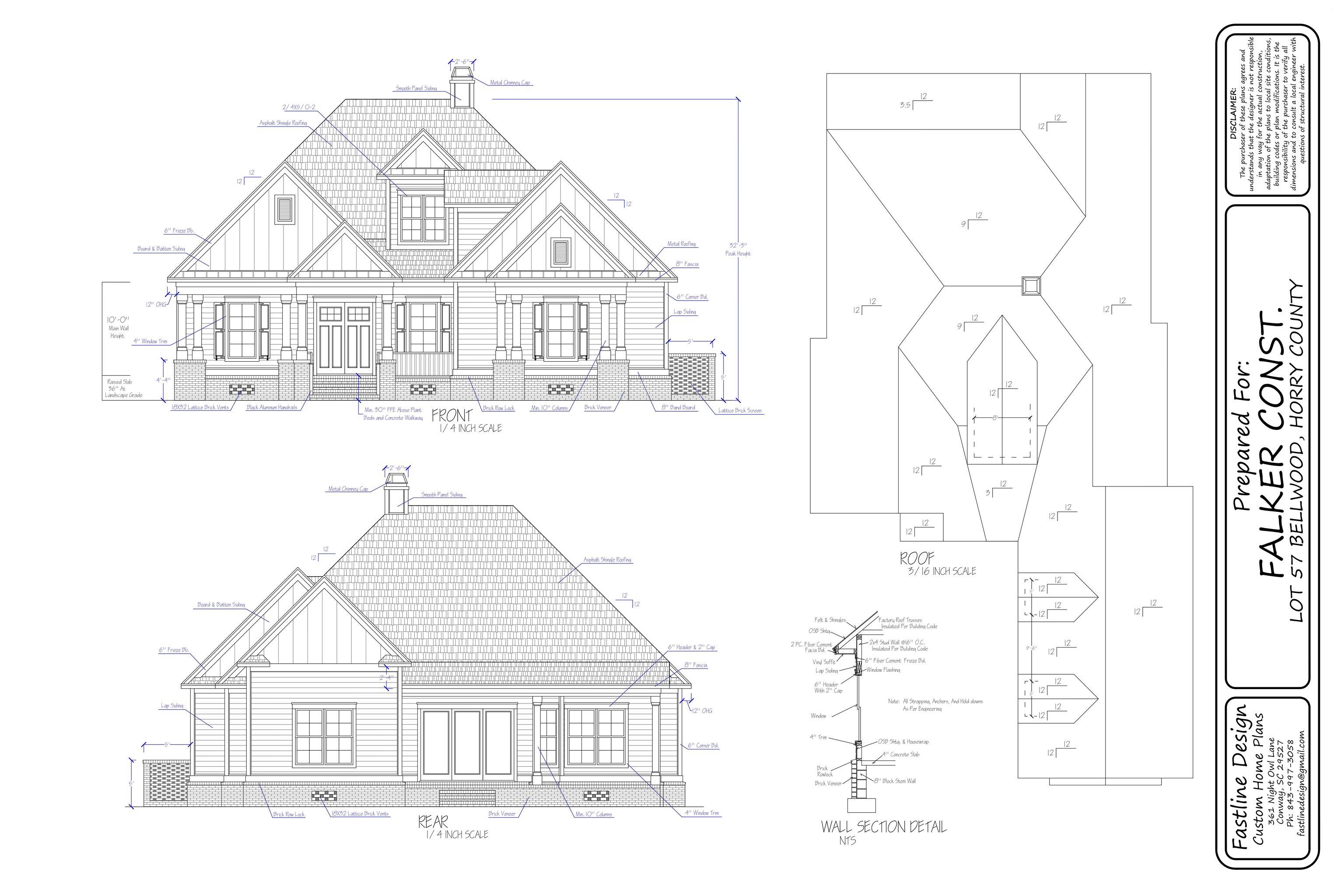


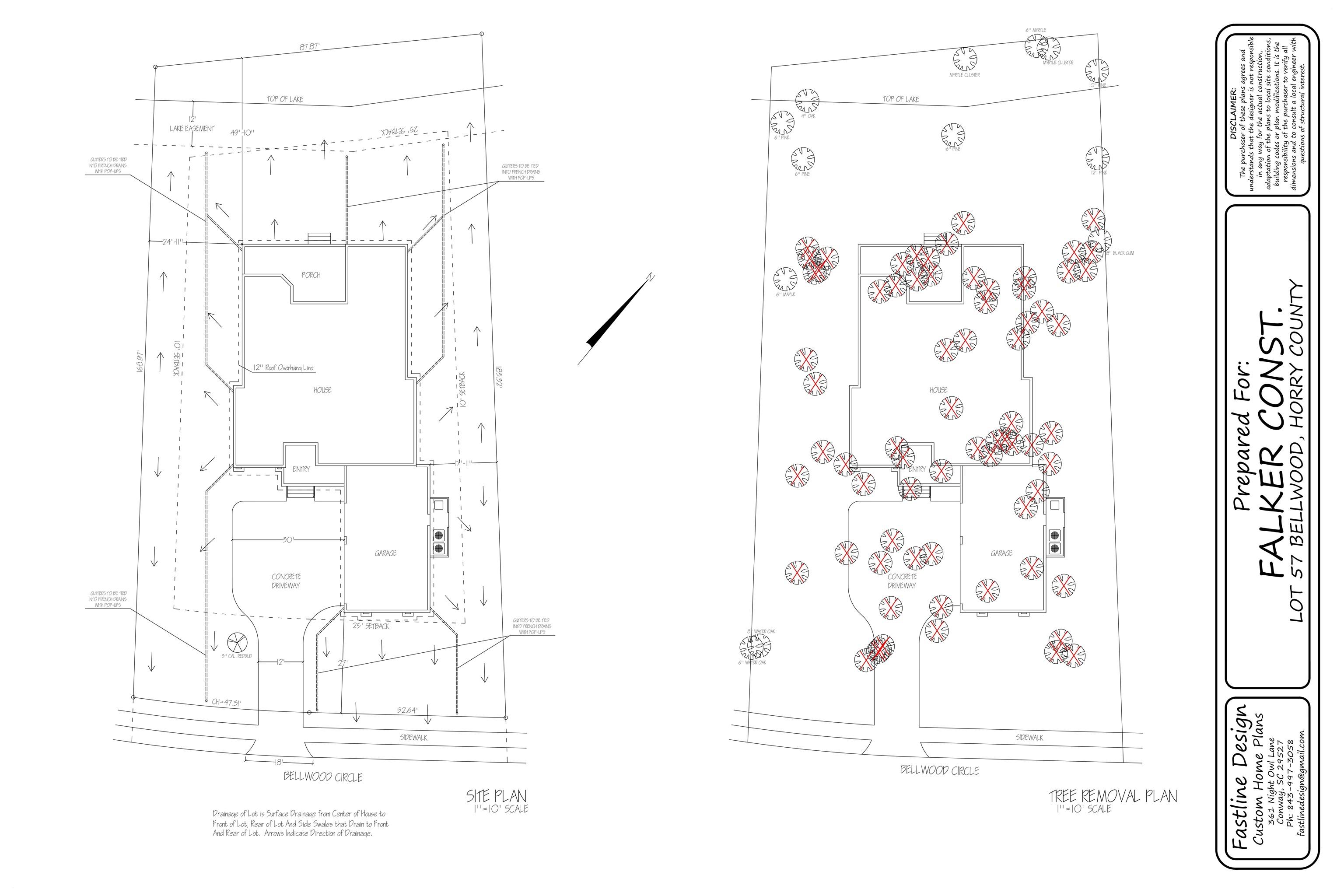

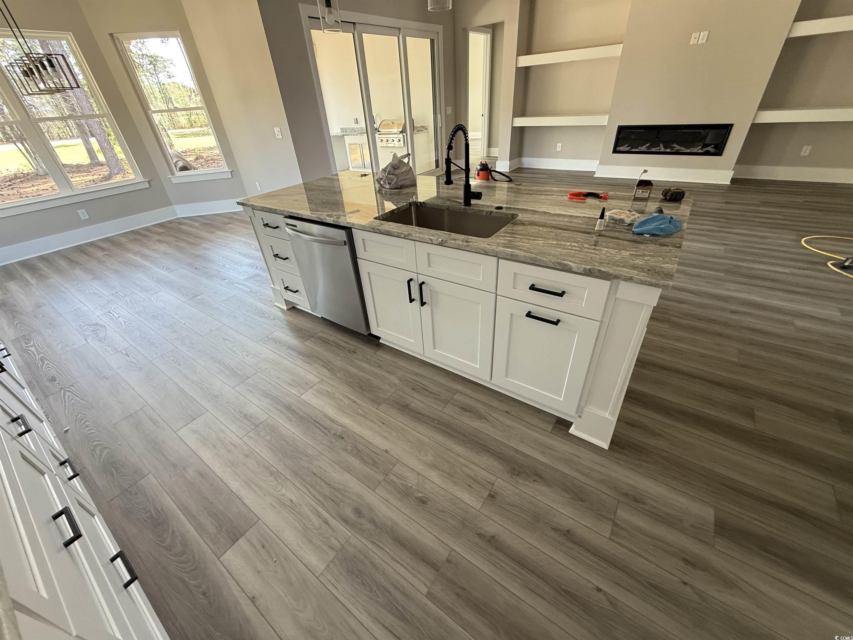


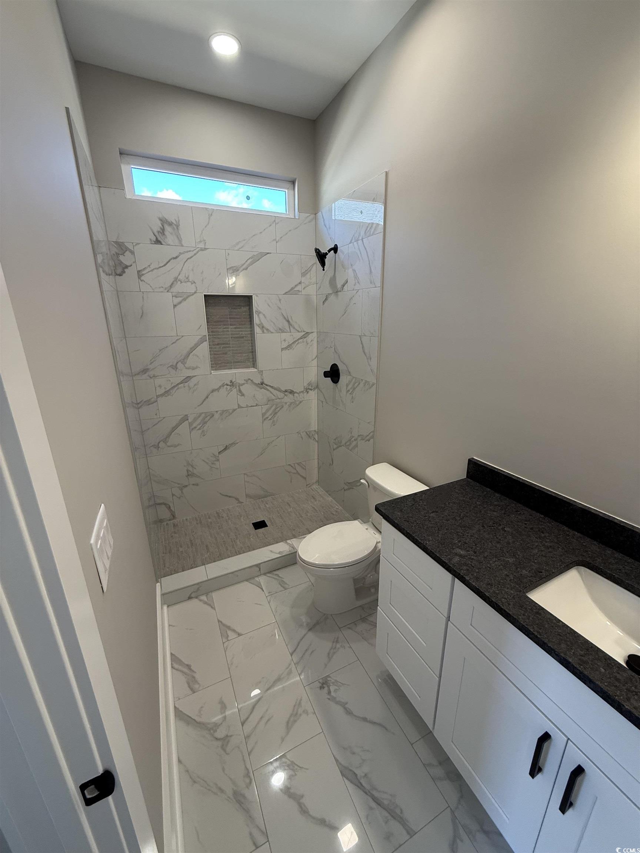
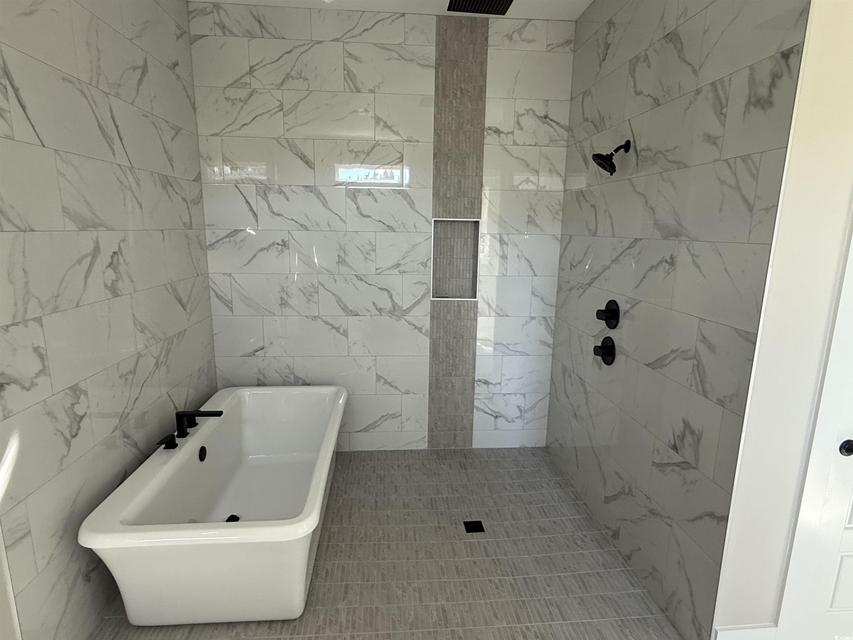

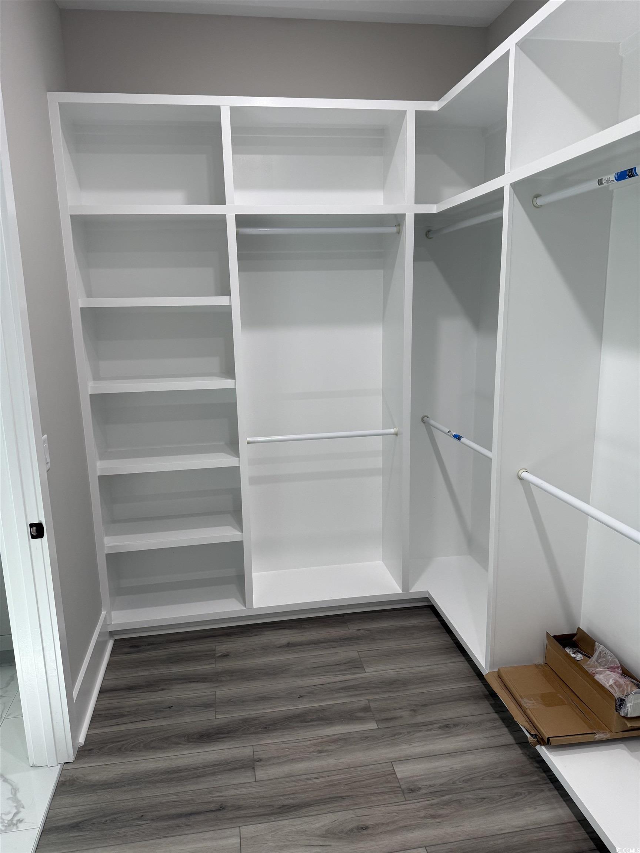
 Provided courtesy of © Copyright 2025 Coastal Carolinas Multiple Listing Service, Inc.®. Information Deemed Reliable but Not Guaranteed. © Copyright 2025 Coastal Carolinas Multiple Listing Service, Inc.® MLS. All rights reserved. Information is provided exclusively for consumers’ personal, non-commercial use, that it may not be used for any purpose other than to identify prospective properties consumers may be interested in purchasing.
Images related to data from the MLS is the sole property of the MLS and not the responsibility of the owner of this website. MLS IDX data last updated on 07-21-2025 11:45 PM EST.
Any images related to data from the MLS is the sole property of the MLS and not the responsibility of the owner of this website.
Provided courtesy of © Copyright 2025 Coastal Carolinas Multiple Listing Service, Inc.®. Information Deemed Reliable but Not Guaranteed. © Copyright 2025 Coastal Carolinas Multiple Listing Service, Inc.® MLS. All rights reserved. Information is provided exclusively for consumers’ personal, non-commercial use, that it may not be used for any purpose other than to identify prospective properties consumers may be interested in purchasing.
Images related to data from the MLS is the sole property of the MLS and not the responsibility of the owner of this website. MLS IDX data last updated on 07-21-2025 11:45 PM EST.
Any images related to data from the MLS is the sole property of the MLS and not the responsibility of the owner of this website.