1427 McMaster Dr.
Myrtle Beach, SC 29575
- 5Beds
- 4Full Baths
- N/AHalf Baths
- 3,001SqFt
- 2001Year Built
- 0.31Acres
- MLS# 2516139
- Residential
- Detached
- Active Under Contract
- Approx Time on Market19 days
- AreaMyrtle Beach Area--Includes Prestwick & Lakewood
- CountyHorry
- Subdivision Prestwick
Overview
Check out this stately 1 1/2 story Southern home that sets on nearly a 1/3-acre corner lot in the prestigious Prestwick Golf Club community. The Prestwick Golf Course was designed by Pete and P. B. Dye and is consistently ranked among the best courses in SC. This home features 5 Bedrooms and 4 full baths. The Primary Bedroom and a spacious Ensuite are on the main level. A custom walk-in shower, whirlpool tub, double vanities and large walk-in closet highlight the Ensuite. There is another bedroom/office and full bath on the main level. The highlights of the large Great/Family room include: a Propane fueled fireplace, vaulted ceiling, built-in shelves over the fireplace and electrical outlets in the floor to accommodate furniture placement. The Laundry room is on the main level and has a scrub sink, cabinets, shelving and Washer & Dryer. Our kitchen includes all the appliances (Range, Dishwasher, Microwave, Disposal and Refrigerator) Corian Counter Tops and a Breakfast nook. When you get to the top of the stairs you will look down to the open Great/Family room and Foyer from the walkway to the 3 large secondary bedrooms. Two of these Bedrooms share a spacious Jack & Jill Bathroom while the 3rd Bedroom has its own bathroom. There is ample attic storage off one of these bedrooms. The oversized garage has a large workbench and metal shelving. The kitchen and Great/Family open up a large 2 level deck with a firepit that overlooks the back yard. These decks are shielded from the afternoon/evening sun so you can enjoy drinks and dinner on your deck. Irrigation System is 5 zones, and the house has gutter guards. Your HOA dues give you access to the Tennis and Pickle Ball courts, Olympic sized swimming pool, Clubhouse near the pool. The dues also cover trash pick-up and recycling, master cable and internet. Golf memberships are available through the Golf Shop and of course daily fee play is allowed. All this and you would be approximately 10 minutes from the Beach. Prestwick in centrally located to dining, shopping, hospitals, golf courses and other recreational activities. Come on down to Flip Flop Heaven where we have plenty of Vitamin Sea to go around.
Agriculture / Farm
Grazing Permits Blm: ,No,
Horse: No
Grazing Permits Forest Service: ,No,
Grazing Permits Private: ,No,
Irrigation Water Rights: ,No,
Farm Credit Service Incl: ,No,
Crops Included: ,No,
Association Fees / Info
Hoa Frequency: Monthly
Hoa Fees: 193
Hoa: Yes
Hoa Includes: AssociationManagement, CommonAreas, Internet, LegalAccounting, Pools, Security, Trash
Community Features: GolfCartsOk, Gated, TennisCourts, LongTermRentalAllowed, Pool
Assoc Amenities: Gated, OwnerAllowedGolfCart, PetRestrictions, Security, TennisCourts
Bathroom Info
Total Baths: 4.00
Fullbaths: 4
Room Dimensions
Bedroom1: 12 X 13
Bedroom2: 13 X 14
Bedroom3: 15 X 15
DiningRoom: 12 X 14
Kitchen: 12 X 22
PrimaryBedroom: 16 X 17
Room Level
Bedroom1: First
Bedroom2: Second
Bedroom3: Second
PrimaryBedroom: First
Room Features
DiningRoom: SeparateFormalDiningRoom
FamilyRoom: Fireplace, VaultedCeilings
Kitchen: BreakfastArea, KitchenExhaustFan, SolidSurfaceCounters
Other: EntranceFoyer
Bedroom Info
Beds: 5
Building Info
New Construction: No
Levels: OneAndOneHalf
Year Built: 2001
Mobile Home Remains: ,No,
Zoning: PUD
Style: Traditional
Construction Materials: BrickVeneer, HardiplankType
Buyer Compensation
Exterior Features
Spa: No
Patio and Porch Features: Deck
Pool Features: Community, OutdoorPool
Foundation: Crawlspace
Exterior Features: Deck, SprinklerIrrigation
Financial
Lease Renewal Option: ,No,
Garage / Parking
Parking Capacity: 5
Garage: Yes
Carport: No
Parking Type: Attached, Garage, TwoCarGarage, GarageDoorOpener
Open Parking: No
Attached Garage: Yes
Garage Spaces: 2
Green / Env Info
Green Energy Efficient: Doors, Windows
Interior Features
Floor Cover: Carpet, Tile, Wood
Door Features: InsulatedDoors
Fireplace: Yes
Furnished: Unfurnished
Interior Features: Fireplace, SplitBedrooms, BreakfastArea, EntranceFoyer, SolidSurfaceCounters
Appliances: Dishwasher, Disposal, Microwave, Range, Refrigerator, RangeHood, Dryer, Washer
Lot Info
Lease Considered: ,No,
Lease Assignable: ,No,
Acres: 0.31
Lot Size: 87 X 125 X 72 X 148
Land Lease: No
Misc
Pool Private: No
Pets Allowed: OwnerOnly, Yes
Offer Compensation
Other School Info
Property Info
County: Horry
View: No
Senior Community: No
Stipulation of Sale: None
Habitable Residence: ,No,
Property Sub Type Additional: Detached
Property Attached: No
Security Features: GatedCommunity, SmokeDetectors, SecurityService
Disclosures: CovenantsRestrictionsDisclosure,SellerDisclosure
Rent Control: No
Construction: Resale
Room Info
Basement: ,No,
Basement: CrawlSpace
Sold Info
Sqft Info
Building Sqft: 3407
Living Area Source: Assessor
Sqft: 3001
Tax Info
Unit Info
Utilities / Hvac
Heating: Central, Electric
Cooling: CentralAir
Electric On Property: No
Cooling: Yes
Utilities Available: CableAvailable, ElectricityAvailable, PhoneAvailable, SewerAvailable, UndergroundUtilities, WaterAvailable
Heating: Yes
Water Source: Public
Waterfront / Water
Waterfront: No
Courtesy of Realty One Group Docksidesouth
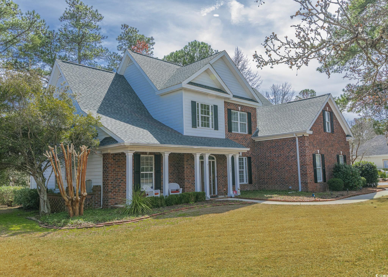
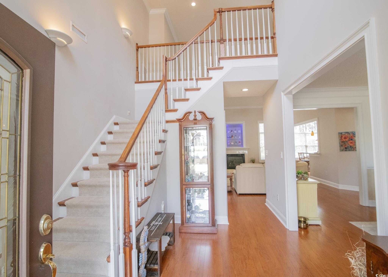


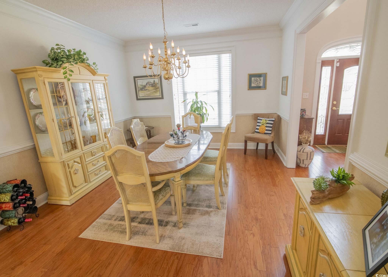
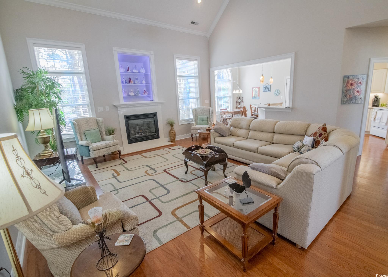
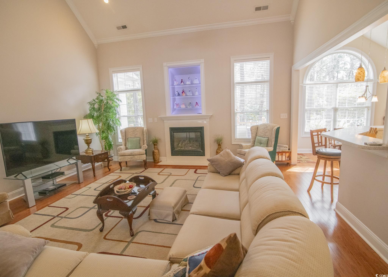
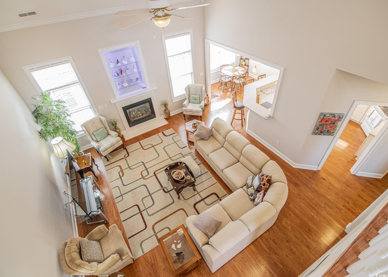
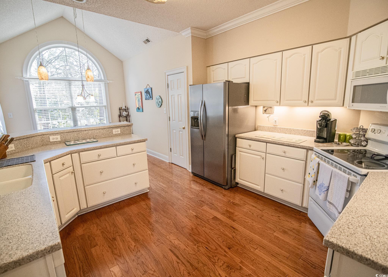
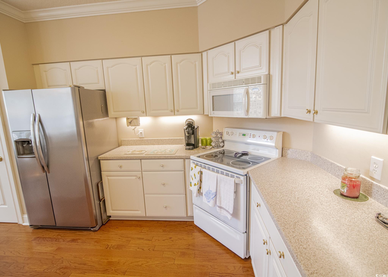
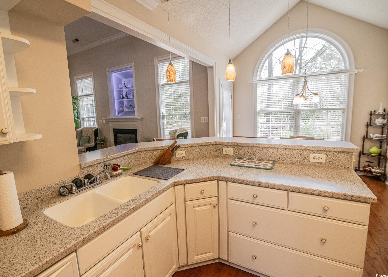
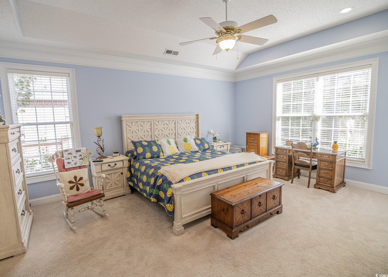
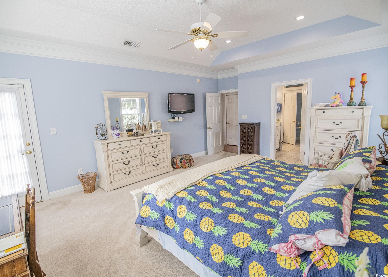
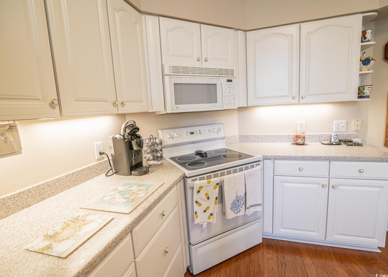
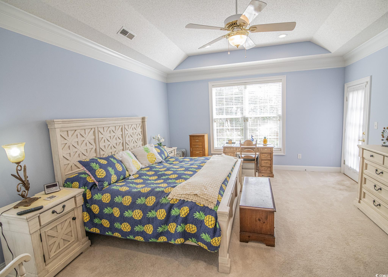
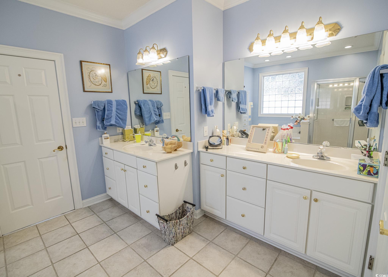
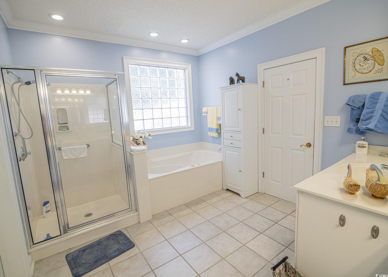
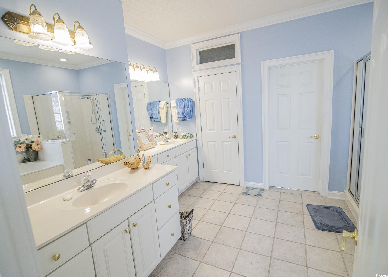
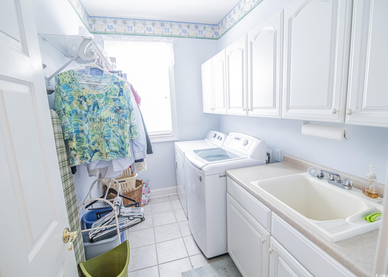
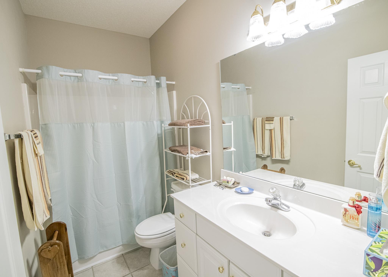
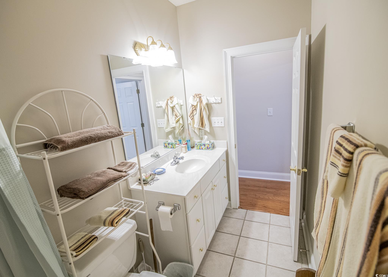
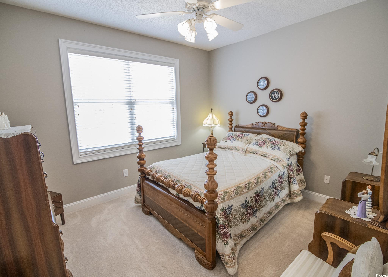

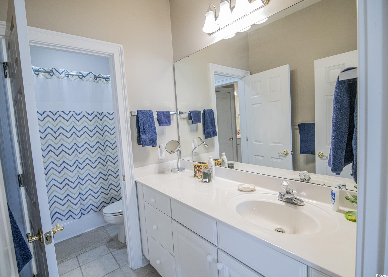
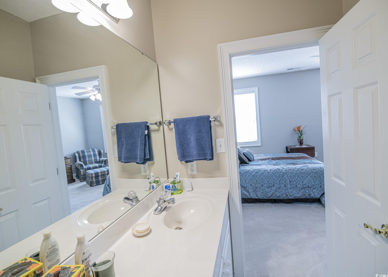
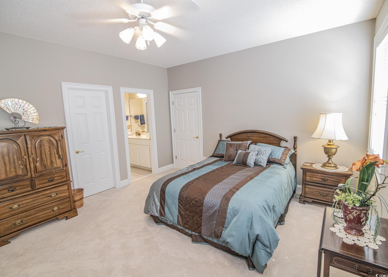
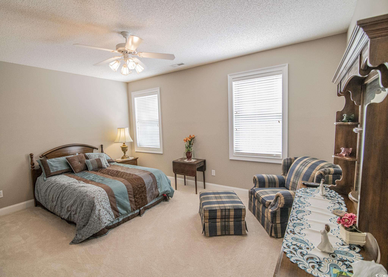
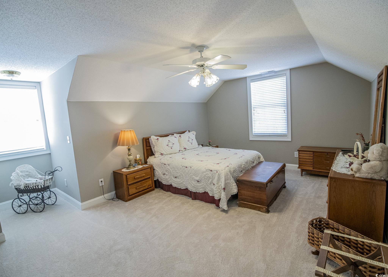
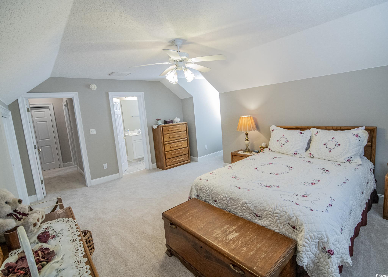
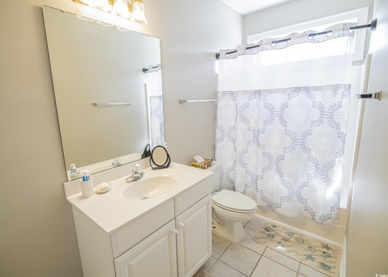
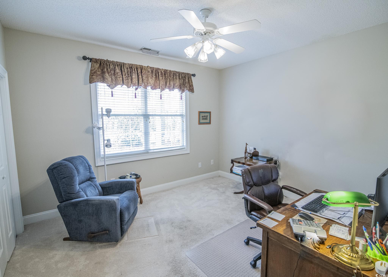

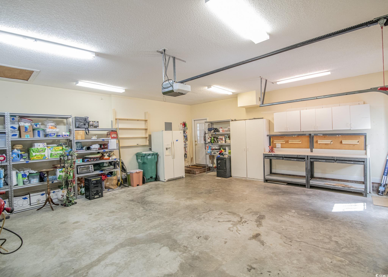
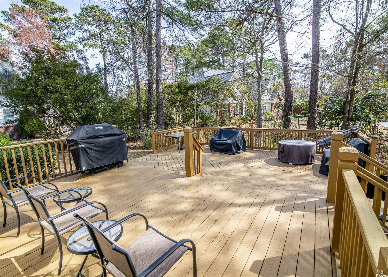
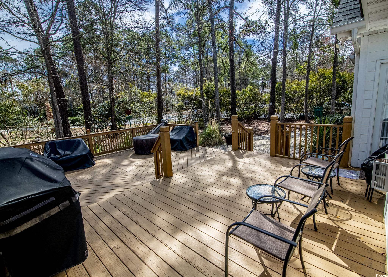



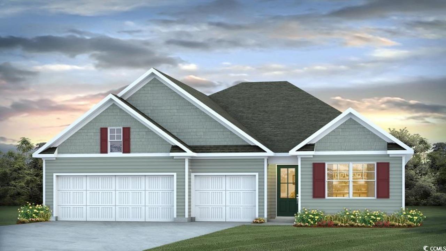
 MLS# 2514619
MLS# 2514619 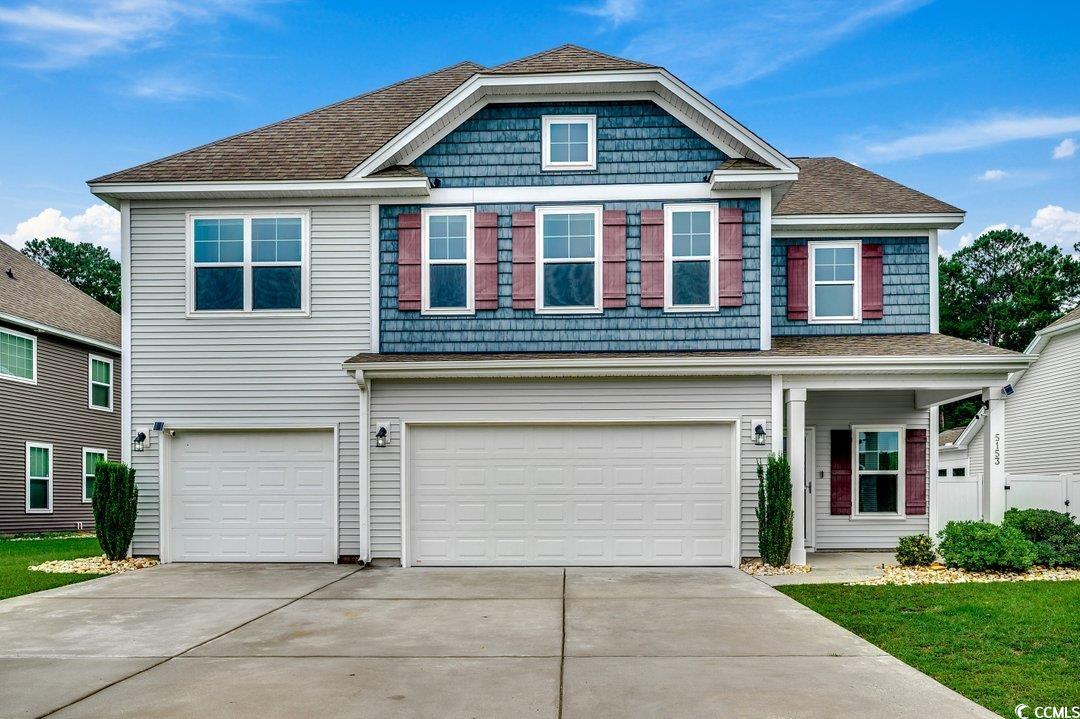

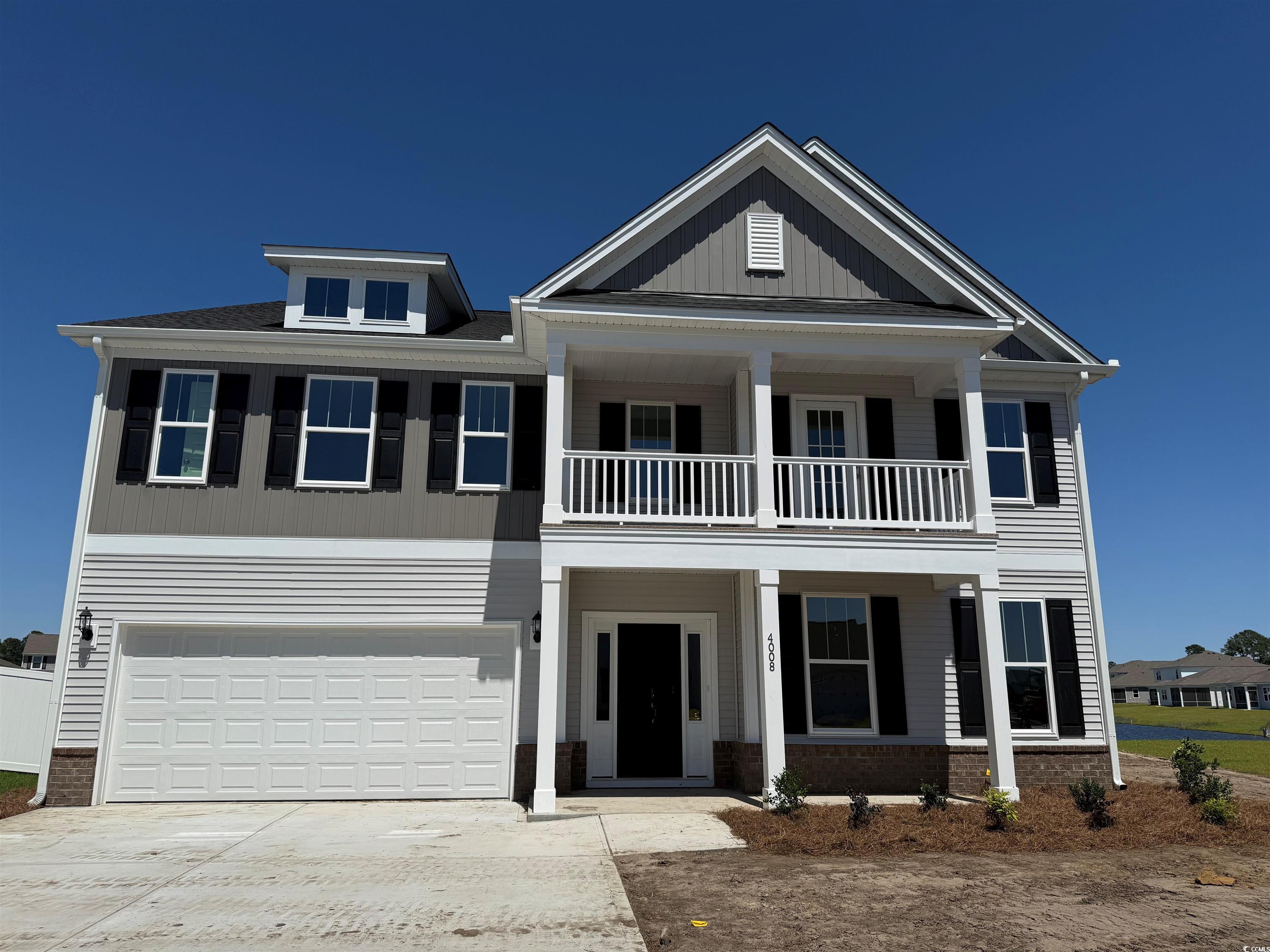
 Provided courtesy of © Copyright 2025 Coastal Carolinas Multiple Listing Service, Inc.®. Information Deemed Reliable but Not Guaranteed. © Copyright 2025 Coastal Carolinas Multiple Listing Service, Inc.® MLS. All rights reserved. Information is provided exclusively for consumers’ personal, non-commercial use, that it may not be used for any purpose other than to identify prospective properties consumers may be interested in purchasing.
Images related to data from the MLS is the sole property of the MLS and not the responsibility of the owner of this website. MLS IDX data last updated on 07-20-2025 11:00 PM EST.
Any images related to data from the MLS is the sole property of the MLS and not the responsibility of the owner of this website.
Provided courtesy of © Copyright 2025 Coastal Carolinas Multiple Listing Service, Inc.®. Information Deemed Reliable but Not Guaranteed. © Copyright 2025 Coastal Carolinas Multiple Listing Service, Inc.® MLS. All rights reserved. Information is provided exclusively for consumers’ personal, non-commercial use, that it may not be used for any purpose other than to identify prospective properties consumers may be interested in purchasing.
Images related to data from the MLS is the sole property of the MLS and not the responsibility of the owner of this website. MLS IDX data last updated on 07-20-2025 11:00 PM EST.
Any images related to data from the MLS is the sole property of the MLS and not the responsibility of the owner of this website.