144 Baylee Circle
Aynor, SC 29544
- 4Beds
- 3Full Baths
- N/AHalf Baths
- 2,189SqFt
- 2020Year Built
- 0.23Acres
- MLS# 2514725
- Residential
- Detached
- Active Under Contract
- Approx Time on Market1 month, 9 days
- AreaAynor Area--Central Includes City of Aynor
- CountyHorry
- Subdivision Baylee Estates
Overview
Spacious 4 Bed / 3 Bath Custom Home with Private Pool & Hot Tub in Sought-After Aynor School District One of the largest homes in the area, this stunning 4-bedroom, 3-bathroom residence is ready for you to call home. Enjoy paradise every day in your own private backyard oasiscomplete with a sparkling pool and relaxing hot tub. This thoughtfully designed split floor plan includes a unique mother-in-law suite and a second master bedroom. With three bedrooms and two baths on one side of the home, and the fourth bedroom with a private bath on the opposite side, there's plenty of space and privacy for family and guests alike. The interior boasts beautiful wood cabinetry, stainless steel appliances, crown molding, and custom finishes throughout. Walk-in closets, abundant cabinet space, and pull-down attic access in the attached garage ensure ample storage for all your needs. Outside, the oversized driveway provides generous parking for multiple vehicles. Nestled between the vibrant energy of Myrtle Beach and the charm of Aynor and Galivants Ferry, this location offers the best of both worlds. Located in the highly desirable Aynor school district, this custom home is a true gem. There are too many features to listyou simply must see it in person! Schedule your showing today!
Agriculture / Farm
Grazing Permits Blm: ,No,
Horse: No
Grazing Permits Forest Service: ,No,
Grazing Permits Private: ,No,
Irrigation Water Rights: ,No,
Farm Credit Service Incl: ,No,
Crops Included: ,No,
Association Fees / Info
Hoa Frequency: Monthly
Hoa Fees: 25
Hoa: Yes
Hoa Includes: CommonAreas, LegalAccounting
Community Features: LongTermRentalAllowed
Assoc Amenities: PetRestrictions
Bathroom Info
Total Baths: 3.00
Fullbaths: 3
Room Features
DiningRoom: KitchenDiningCombo
Kitchen: BreakfastBar, SolidSurfaceCounters
LivingRoom: CeilingFans, VaultedCeilings
Other: BedroomOnMainLevel, EntranceFoyer
Bedroom Info
Beds: 4
Building Info
New Construction: No
Levels: One
Year Built: 2020
Mobile Home Remains: ,No,
Zoning: SF10
Style: Ranch
Construction Materials: VinylSiding
Buyer Compensation
Exterior Features
Spa: Yes
Patio and Porch Features: FrontPorch, Patio
Spa Features: HotTub
Pool Features: InGround
Foundation: Slab
Exterior Features: Fence, HotTubSpa, Pool, Patio, Storage
Financial
Lease Renewal Option: ,No,
Garage / Parking
Parking Capacity: 6
Garage: Yes
Carport: No
Parking Type: Attached, Garage, TwoCarGarage, GarageDoorOpener
Open Parking: No
Attached Garage: Yes
Garage Spaces: 2
Green / Env Info
Green Energy Efficient: Doors, Windows
Interior Features
Floor Cover: Carpet, LuxuryVinyl, LuxuryVinylPlank
Door Features: InsulatedDoors
Fireplace: No
Laundry Features: WasherHookup
Furnished: Unfurnished
Interior Features: Attic, PullDownAtticStairs, PermanentAtticStairs, SplitBedrooms, BreakfastBar, BedroomOnMainLevel, EntranceFoyer, SolidSurfaceCounters
Appliances: Dishwasher, Disposal, Microwave, Range, Refrigerator, Dryer, Washer
Lot Info
Lease Considered: ,No,
Lease Assignable: ,No,
Acres: 0.23
Land Lease: No
Lot Description: OutsideCityLimits, Rectangular, RectangularLot
Misc
Pool Private: No
Pets Allowed: OwnerOnly, Yes
Offer Compensation
Other School Info
Property Info
County: Horry
View: No
Senior Community: No
Stipulation of Sale: None
Habitable Residence: ,No,
Property Sub Type Additional: Detached
Property Attached: No
Disclosures: CovenantsRestrictionsDisclosure,SellerDisclosure
Rent Control: No
Construction: Resale
Room Info
Basement: ,No,
Sold Info
Sqft Info
Building Sqft: 2601
Living Area Source: PublicRecords
Sqft: 2189
Tax Info
Unit Info
Utilities / Hvac
Heating: Central, Electric
Cooling: CentralAir
Electric On Property: No
Cooling: Yes
Utilities Available: CableAvailable, ElectricityAvailable, PhoneAvailable, SewerAvailable, UndergroundUtilities, WaterAvailable
Heating: Yes
Water Source: Public
Waterfront / Water
Waterfront: No
Directions
From Conway take Hwy 501 just outside of Aynor, turn left on Floyd Page Rd., Baylee Estate will be on the right. Turn in Baylee Estates home is on the right.Courtesy of Weichert Realtors Sb - Cell: 843-267-1633

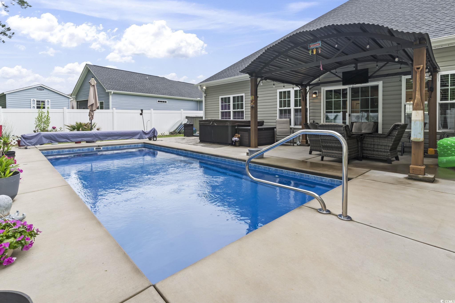
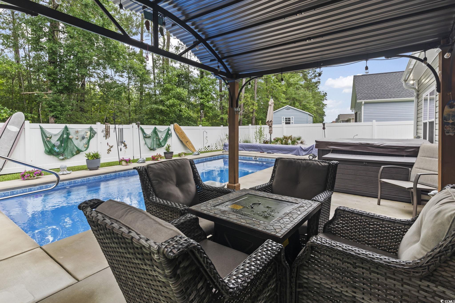

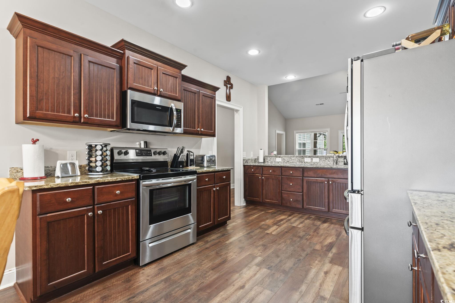



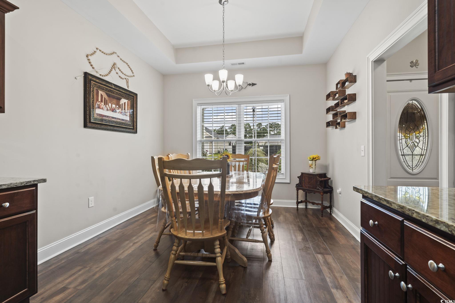
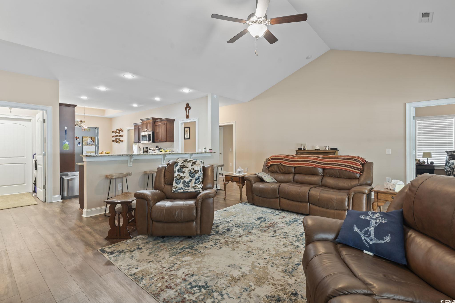
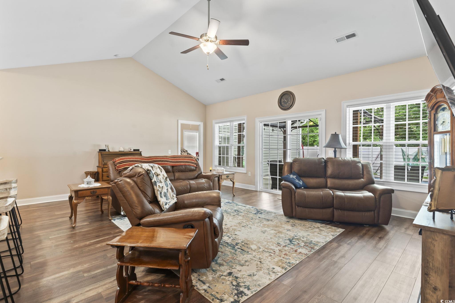
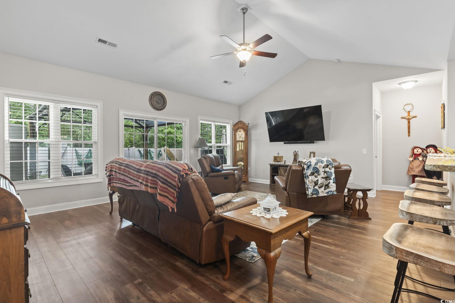


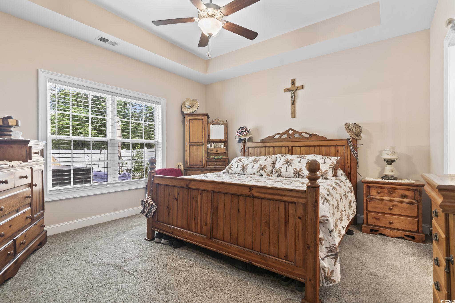

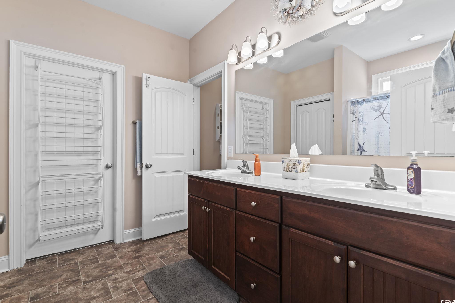
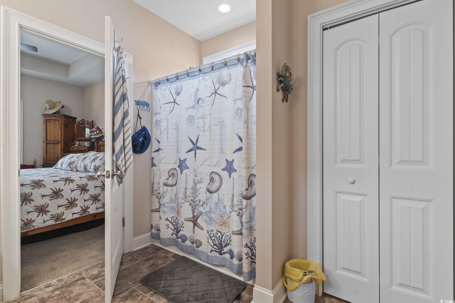

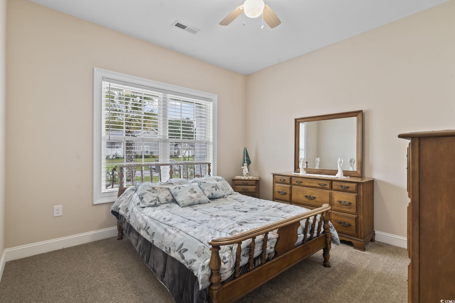
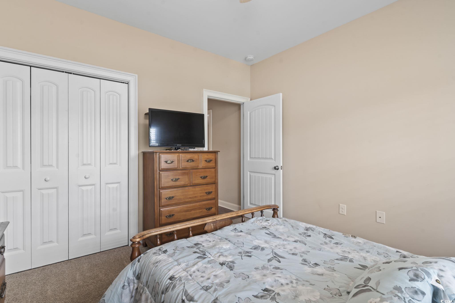
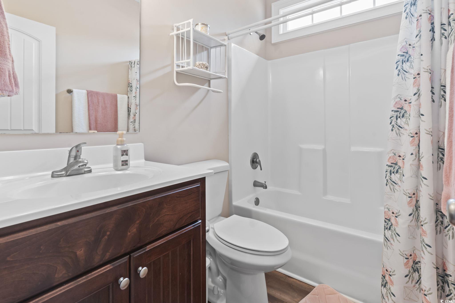
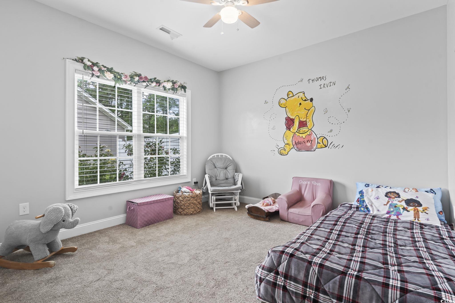
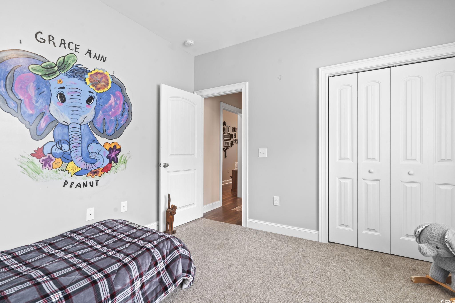
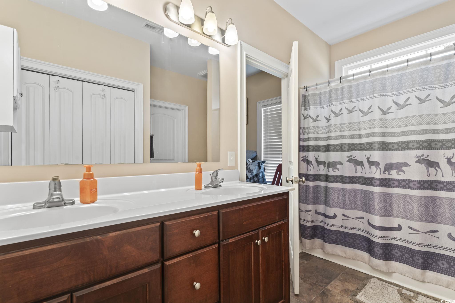
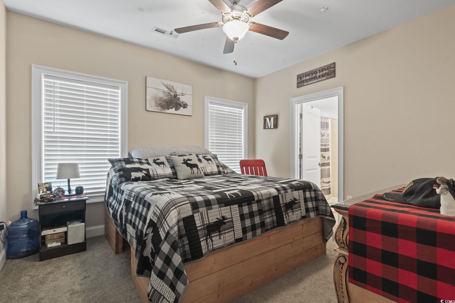

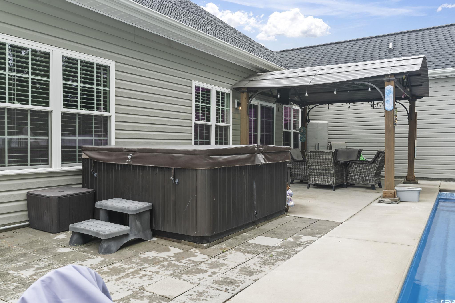
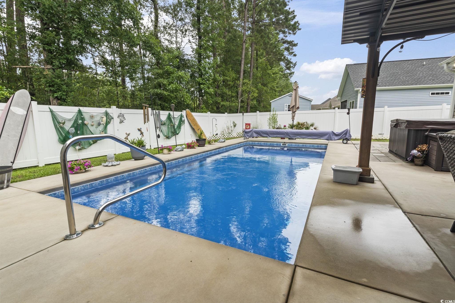
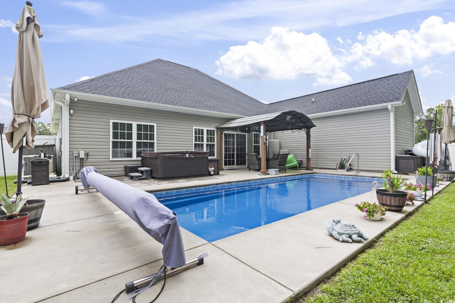
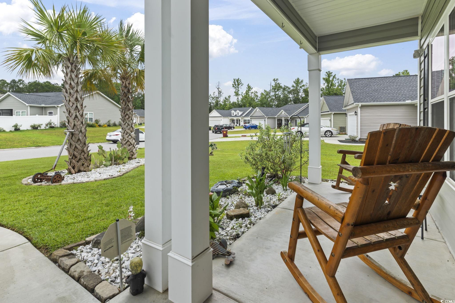
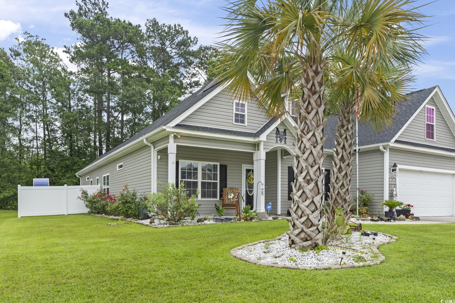

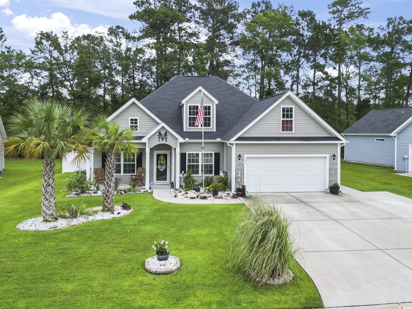
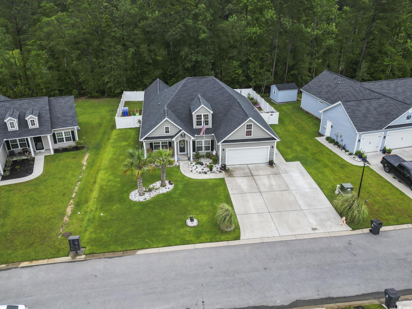


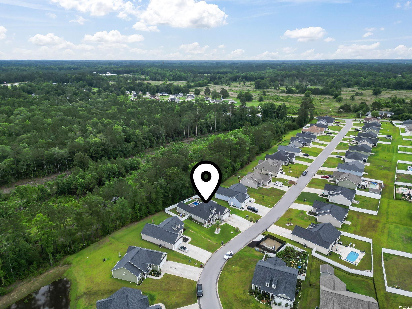

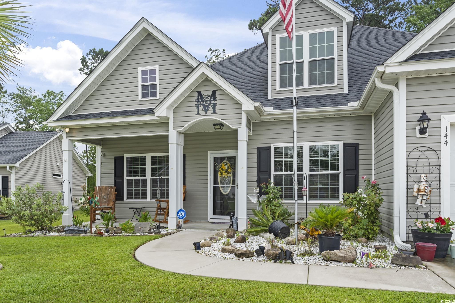

 MLS# 2510676
MLS# 2510676 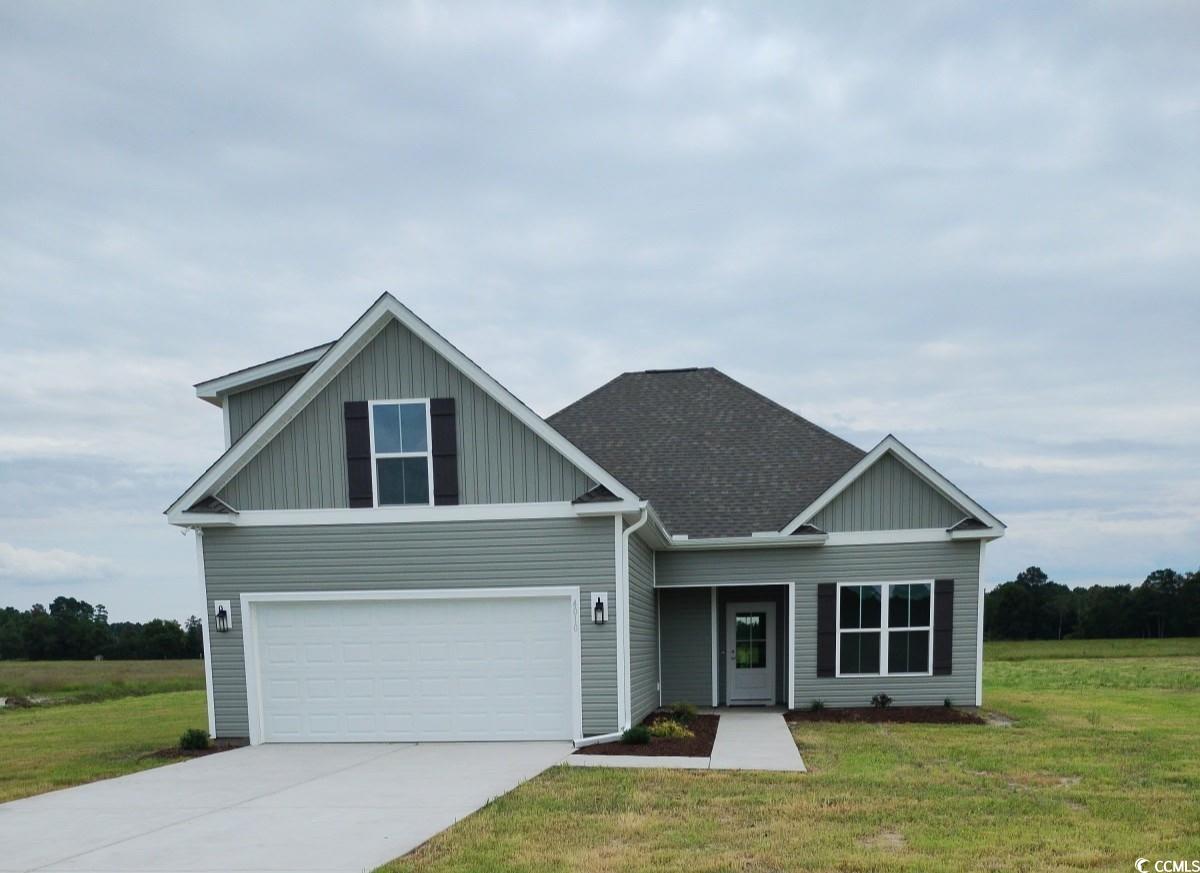
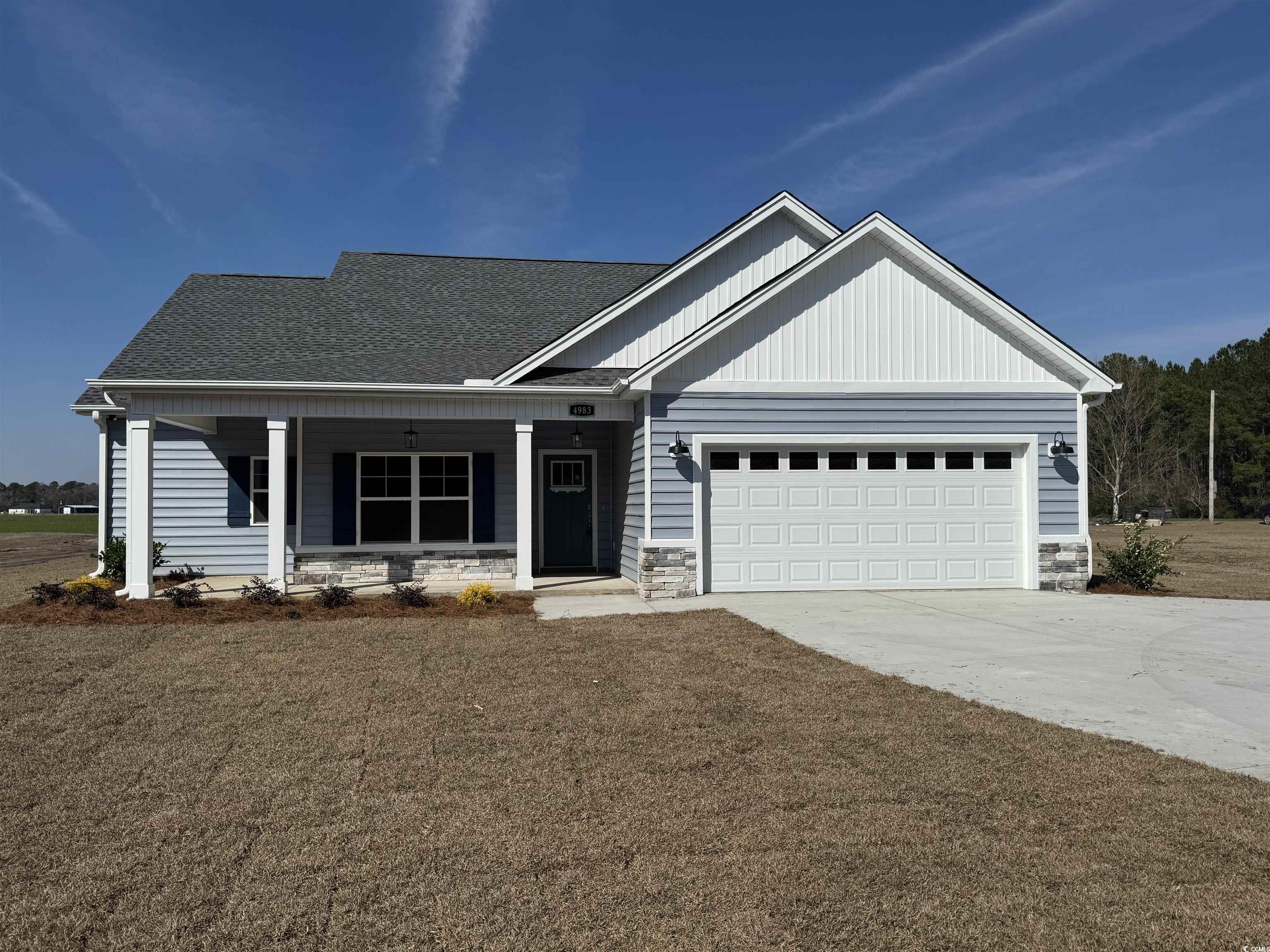

 Provided courtesy of © Copyright 2025 Coastal Carolinas Multiple Listing Service, Inc.®. Information Deemed Reliable but Not Guaranteed. © Copyright 2025 Coastal Carolinas Multiple Listing Service, Inc.® MLS. All rights reserved. Information is provided exclusively for consumers’ personal, non-commercial use, that it may not be used for any purpose other than to identify prospective properties consumers may be interested in purchasing.
Images related to data from the MLS is the sole property of the MLS and not the responsibility of the owner of this website. MLS IDX data last updated on 07-22-2025 4:00 PM EST.
Any images related to data from the MLS is the sole property of the MLS and not the responsibility of the owner of this website.
Provided courtesy of © Copyright 2025 Coastal Carolinas Multiple Listing Service, Inc.®. Information Deemed Reliable but Not Guaranteed. © Copyright 2025 Coastal Carolinas Multiple Listing Service, Inc.® MLS. All rights reserved. Information is provided exclusively for consumers’ personal, non-commercial use, that it may not be used for any purpose other than to identify prospective properties consumers may be interested in purchasing.
Images related to data from the MLS is the sole property of the MLS and not the responsibility of the owner of this website. MLS IDX data last updated on 07-22-2025 4:00 PM EST.
Any images related to data from the MLS is the sole property of the MLS and not the responsibility of the owner of this website.