151 Sugar Loaf Ln.
Murrells Inlet, SC 29576
- 3Beds
- 4Full Baths
- 1Half Baths
- 2,562SqFt
- 2011Year Built
- 0.18Acres
- MLS# 2518710
- Residential
- Detached
- Active
- Approx Time on Market3 days
- AreaMurrells Inlet - Horry County
- CountyHorry
- Subdivision Seasons At Prince Creek West
Overview
Welcome to elegant, effortless living in the sought-after Seasons of Prince Creek West. 151 Sugar Loaf Lane is the Nittany floor plan which is the largest model in the community at over 3000 square feet. It is located on a large corner lot in walking distance to the 30,000 square feet amenity center and clubhouse with indoor/outdoor pools, hot tub, state-of-the-art gym, billiards, darts, ping pong, yoga, water aerobics, fitness classes, tennis, pickleball, bocce, shuffleboard, arts & crafts, library, expansive social hall, indoor/outdoor kitchens and an on-site lifestyle director. There are numerous clubs and social activities for every interest. In addition to the clubhouse, Wilderness Park is located adjacent to the community with two outdoor pools, tennis, pickleball, basketball, playground, picnic pavilion and walking trails. Beautiful landscaping surrounds the property and a custom designed driveway, and front porch welcome you. Step into the spacious foyer and great room with architecturally pleasing archways, coffered ceilings, crown molding, and a lovely gas fireplace. Sliding glass doors lead to the screened, private, oversized lanai with custom concrete and a view of lush landscaping. Walk through the archway to a chefs dream with natural gas, expansive eat-in-kitchen that includes GE Profile stainless appliances, upgraded 42 cabinetry with plentiful storage and granite countertops and a pantry. The second sliding glass door also opens to the tranquil lanai. The home features upgraded ceiling fans in all rooms, wood look flooring in living area and master, carpet in guest rooms and tile in the four bathrooms. Spacious laundry room with custom cabinetry, sink, and storage closet is conveniently located off the foyer with access to the garage. Large capacity Whirlpool Cabrio washer and dryer convey. With three bedrooms, four full baths and soaring 14-foot ceilings, this home is open-concept with split bedrooms and many upgrades. The expansive master suite with custom cellular shades and coffered ceiling spans a third of the home. It features spa-like his & hers bathrooms with oversized shower and beautiful soaking tub. The suite offers large, his & hers walk-in closets, abundant storage and soundproofed walls. The guest wing includes a spacious in-law suite with sitting area, full bath, and large walk-in closet. The third bedroom is next to the 4th full bathroom. Storage is abundant with three large walk-ins, three linen closets, and a guest room closet all with high ceilings and expanded shelving. The two-car, oversized garage includes ceiling storage racks, natural gas Ranaii tankless water heater. The HALO #5 reverse Osmosis, million-gallon, maintenance-free water system provides whole-house filtered water. New roof and AC with UV Light in 2022. The Seasons is a vibrant natural gas community with an affordable HOA that includes access to all amenities, lawn maintenance, irrigation, cable, internet, trash service, and gated access. Minutes from beaches, world-class golf, Murrells Inlet, Huntington Beach State Park, Brookgreen Gardens and the Grand Strand, it offers luxury and convenience. This lovely home has many upgrades and maintenance-free living in a meticulously groomed neighborhood. Come see for yourself.
Agriculture / Farm
Grazing Permits Blm: ,No,
Horse: No
Grazing Permits Forest Service: ,No,
Grazing Permits Private: ,No,
Irrigation Water Rights: ,No,
Farm Credit Service Incl: ,No,
Crops Included: ,No,
Association Fees / Info
Hoa Frequency: Monthly
Hoa Fees: 361
Hoa: Yes
Hoa Includes: AssociationManagement, CommonAreas, Internet, LegalAccounting, MaintenanceGrounds, Pools, RecreationFacilities, Security, Trash
Community Features: Clubhouse, GolfCartsOk, Gated, RecreationArea, TennisCourts, LongTermRentalAllowed, Pool
Assoc Amenities: Clubhouse, Gated, OwnerAllowedGolfCart, OwnerAllowedMotorcycle, PetRestrictions, Security, TennisCourts
Bathroom Info
Total Baths: 5.00
Halfbaths: 1
Fullbaths: 4
Room Dimensions
Bedroom1: 15’2x17’5
Bedroom2: 13’5x11’3
DiningRoom: 14’1x10’11
Kitchen: 12’2x12’2
LivingRoom: 17’11x18’9
PrimaryBedroom: 15’2x17’5
Room Features
DiningRoom: TrayCeilings, SeparateFormalDiningRoom
Kitchen: BreakfastBar, BreakfastArea, Pantry, StainlessSteelAppliances, SolidSurfaceCounters
LivingRoom: TrayCeilings, CeilingFans, Fireplace
Other: BedroomOnMainLevel, EntranceFoyer, InLawFloorplan, Other, UtilityRoom
Bedroom Info
Beds: 3
Building Info
New Construction: No
Num Stories: 1
Levels: One
Year Built: 2011
Mobile Home Remains: ,No,
Zoning: PDD
Style: Ranch
Construction Materials: HardiplankType
Buyer Compensation
Exterior Features
Spa: No
Patio and Porch Features: FrontPorch, Porch, Screened
Pool Features: Community, Indoor, OutdoorPool
Foundation: Slab
Exterior Features: SprinklerIrrigation
Financial
Lease Renewal Option: ,No,
Garage / Parking
Parking Capacity: 4
Garage: Yes
Carport: No
Parking Type: Attached, Garage, TwoCarGarage, GarageDoorOpener
Open Parking: No
Attached Garage: Yes
Garage Spaces: 2
Green / Env Info
Interior Features
Floor Cover: Carpet, Laminate, Tile
Fireplace: Yes
Laundry Features: WasherHookup
Furnished: Unfurnished
Interior Features: Attic, Fireplace, PullDownAtticStairs, PermanentAtticStairs, SplitBedrooms, BreakfastBar, BedroomOnMainLevel, BreakfastArea, EntranceFoyer, InLawFloorplan, StainlessSteelAppliances, SolidSurfaceCounters
Appliances: Dishwasher, Disposal, Microwave, Range, Refrigerator, Dryer, WaterPurifier, Washer
Lot Info
Lease Considered: ,No,
Lease Assignable: ,No,
Acres: 0.18
Land Lease: No
Lot Description: CornerLot, Rectangular, RectangularLot
Misc
Pool Private: No
Pets Allowed: OwnerOnly, Yes
Offer Compensation
Other School Info
Property Info
County: Horry
View: No
Senior Community: Yes
Stipulation of Sale: None
Habitable Residence: ,No,
Property Sub Type Additional: Detached
Property Attached: No
Security Features: SecuritySystem, GatedCommunity, SmokeDetectors, SecurityService
Disclosures: CovenantsRestrictionsDisclosure,SellerDisclosure
Rent Control: No
Construction: Resale
Room Info
Basement: ,No,
Sold Info
Sqft Info
Building Sqft: 3451
Living Area Source: PublicRecords
Sqft: 2562
Tax Info
Unit Info
Utilities / Hvac
Heating: Central, Gas
Cooling: CentralAir
Electric On Property: No
Cooling: Yes
Utilities Available: CableAvailable, ElectricityAvailable, NaturalGasAvailable, PhoneAvailable, SewerAvailable, UndergroundUtilities, WaterAvailable
Heating: Yes
Water Source: Public
Waterfront / Water
Waterfront: No
Schools
Elem: Saint James Elementary School
Middle: Saint James Middle School
High: Saint James High School
Directions
From Hwy 707, turn onto TPC Blvd. At the main entrance to Seasons, proceed to the guard gate. Guard is on duty 9am-5pm.Courtesy of Innovate Real Estate
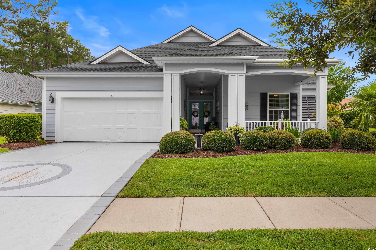
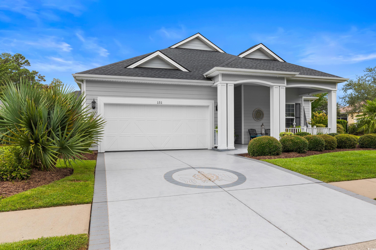
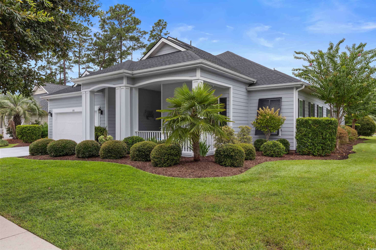
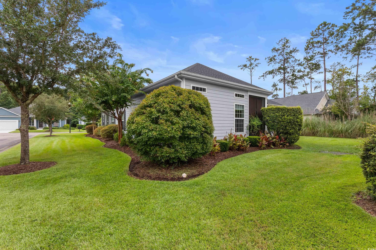
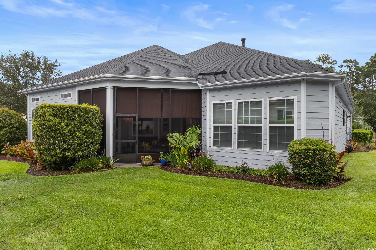
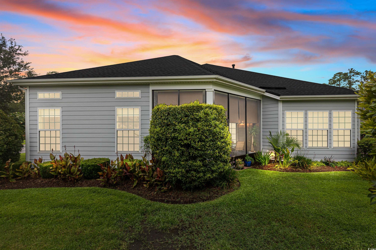
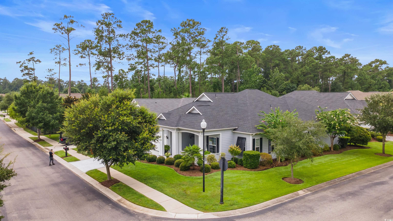
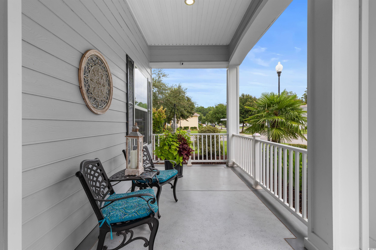
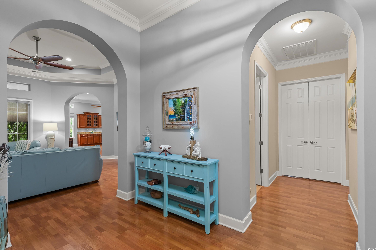
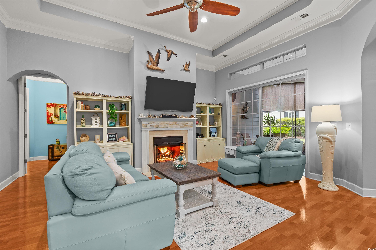
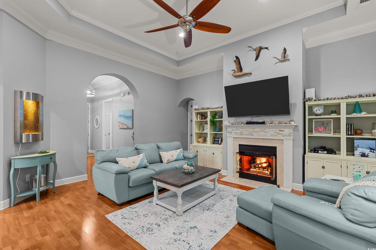
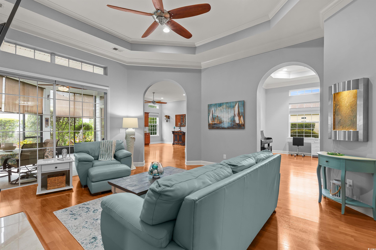
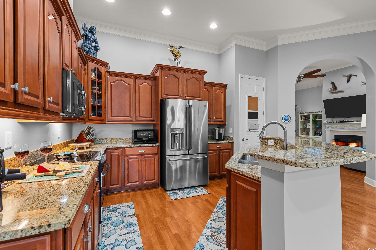
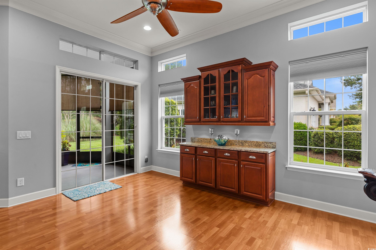
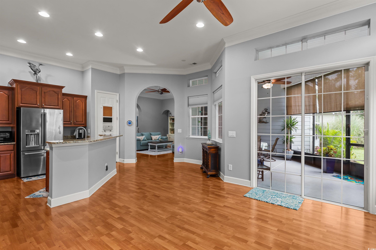
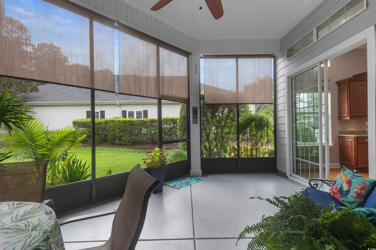
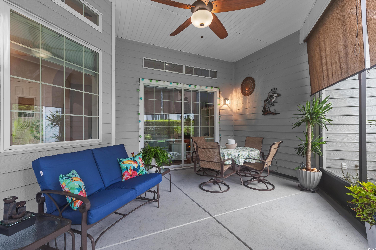
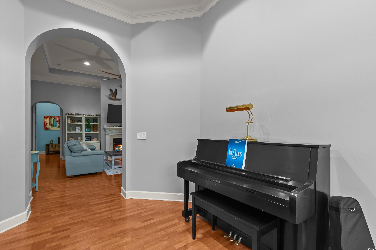
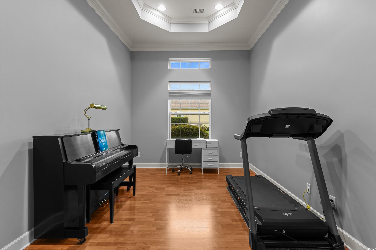
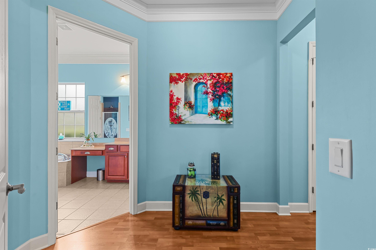
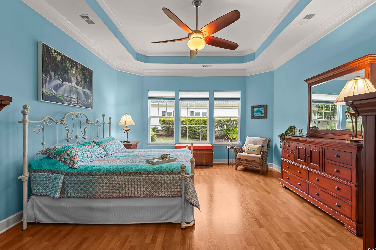
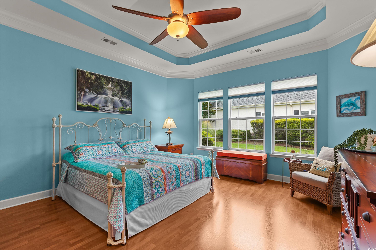
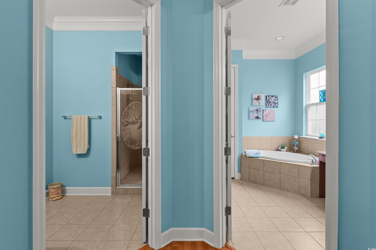
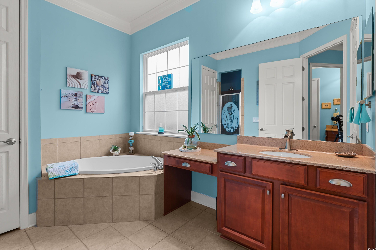
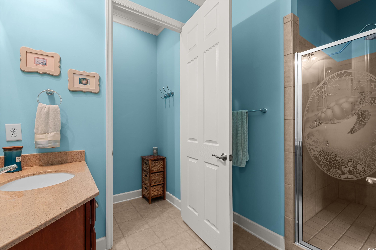
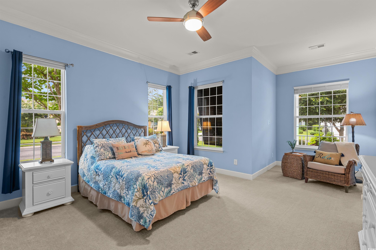
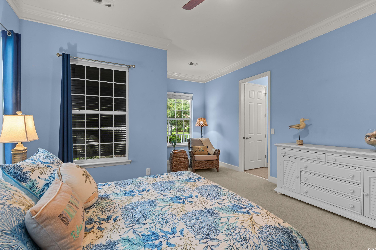
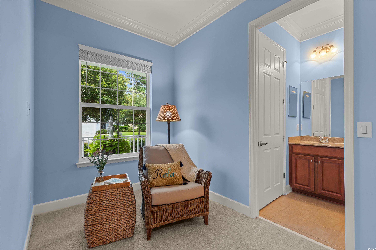
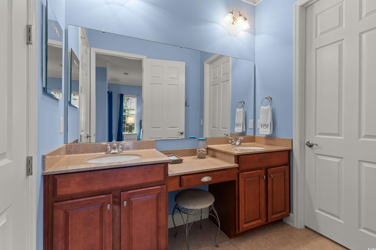
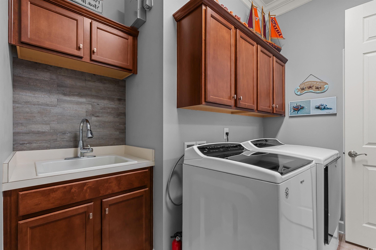
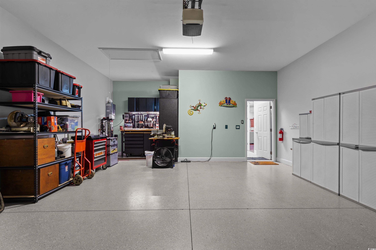
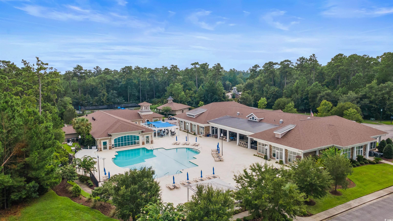
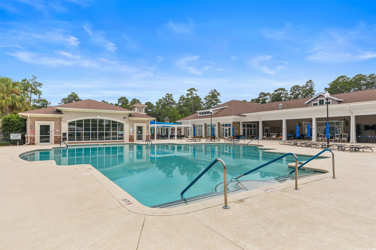
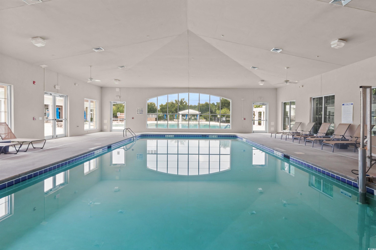


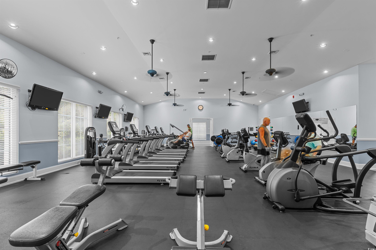
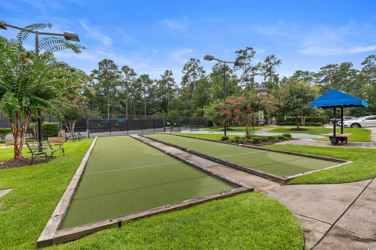
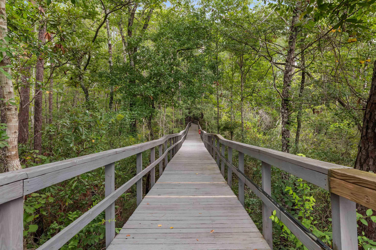
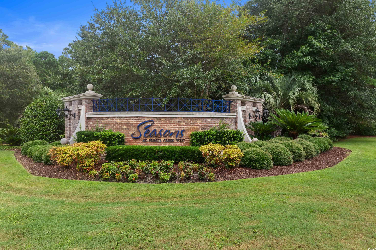
 Provided courtesy of © Copyright 2025 Coastal Carolinas Multiple Listing Service, Inc.®. Information Deemed Reliable but Not Guaranteed. © Copyright 2025 Coastal Carolinas Multiple Listing Service, Inc.® MLS. All rights reserved. Information is provided exclusively for consumers’ personal, non-commercial use, that it may not be used for any purpose other than to identify prospective properties consumers may be interested in purchasing.
Images related to data from the MLS is the sole property of the MLS and not the responsibility of the owner of this website. MLS IDX data last updated on 08-02-2025 2:18 PM EST.
Any images related to data from the MLS is the sole property of the MLS and not the responsibility of the owner of this website.
Provided courtesy of © Copyright 2025 Coastal Carolinas Multiple Listing Service, Inc.®. Information Deemed Reliable but Not Guaranteed. © Copyright 2025 Coastal Carolinas Multiple Listing Service, Inc.® MLS. All rights reserved. Information is provided exclusively for consumers’ personal, non-commercial use, that it may not be used for any purpose other than to identify prospective properties consumers may be interested in purchasing.
Images related to data from the MLS is the sole property of the MLS and not the responsibility of the owner of this website. MLS IDX data last updated on 08-02-2025 2:18 PM EST.
Any images related to data from the MLS is the sole property of the MLS and not the responsibility of the owner of this website.