1524 Stilley Circle
Conway, SC 29526
- 3Beds
- 2Full Baths
- N/AHalf Baths
- 1,326SqFt
- 2018Year Built
- 0.12Acres
- MLS# 2507870
- Residential
- Detached
- Active Under Contract
- Approx Time on Market3 months, 26 days
- AreaConway Central Between Long Ave & 905 / North of 501
- CountyHorry
- Subdivision Snowhill Subdivision
Overview
This inviting one-car garage home is located in the heart of Conway, in the well-established Snowhill subdivision. Featuring a spacious open floor plan with vaulted ceilings, this home offers a comfortable and airy living space. The kitchen is equipped with stainless steel appliances, ample cabinet and counter space, and a pantry for extra storage. Each bedroom provides plenty of closet space, while the primary bedroom features a large walk-in closet and a private bathroom with double sink vanities. Snowhill is conveniently located near Historic Downtown Conway, offering easy access to shopping, dining, and local attractions. Schools, grocery stores, and other daily conveniences are just minutes away, and the beach is a short drive from your doorstep. Whether you're searching for a primary residence, vacation home, or investment property, this home is a fantastic opportunity. Schedule your showing today!
Agriculture / Farm
Grazing Permits Blm: ,No,
Horse: No
Grazing Permits Forest Service: ,No,
Grazing Permits Private: ,No,
Irrigation Water Rights: ,No,
Farm Credit Service Incl: ,No,
Crops Included: ,No,
Association Fees / Info
Hoa Frequency: Monthly
Hoa Fees: 40
Hoa: Yes
Hoa Includes: AssociationManagement, CommonAreas
Community Features: LongTermRentalAllowed, ShortTermRentalAllowed
Bathroom Info
Total Baths: 2.00
Fullbaths: 2
Room Dimensions
Bedroom1: 10'4x10'
Bedroom2: 10'4x10'
DiningRoom: 11'4x14'2
Kitchen: 11'x11'6
LivingRoom: 14'x15'4
PrimaryBedroom: 15'2x12
Room Level
Bedroom1: First
Bedroom2: First
PrimaryBedroom: First
Room Features
LivingRoom: CeilingFans, VaultedCeilings
Other: BedroomOnMainLevel
Bedroom Info
Beds: 3
Building Info
New Construction: No
Levels: One
Year Built: 2018
Mobile Home Remains: ,No,
Zoning: R4
Style: Ranch
Construction Materials: VinylSiding
Buyer Compensation
Exterior Features
Spa: No
Patio and Porch Features: FrontPorch
Foundation: Slab
Financial
Lease Renewal Option: ,No,
Garage / Parking
Parking Capacity: 3
Garage: Yes
Carport: No
Parking Type: Attached, Garage, OneSpace, GarageDoorOpener
Open Parking: No
Attached Garage: No
Garage Spaces: 1
Green / Env Info
Interior Features
Floor Cover: Vinyl
Fireplace: No
Laundry Features: WasherHookup
Furnished: Unfurnished
Interior Features: BedroomOnMainLevel
Appliances: Dishwasher, Microwave, Range, Refrigerator, Dryer, Washer
Lot Info
Lease Considered: ,No,
Lease Assignable: ,No,
Acres: 0.12
Lot Size: 50x100x68x93
Land Lease: No
Lot Description: CulDeSac, Rectangular, RectangularLot
Misc
Pool Private: No
Offer Compensation
Other School Info
Property Info
County: Horry
View: No
Senior Community: No
Stipulation of Sale: None
Habitable Residence: ,No,
Property Sub Type Additional: Detached
Property Attached: No
Disclosures: CovenantsRestrictionsDisclosure
Rent Control: No
Construction: Resale
Room Info
Basement: ,No,
Sold Info
Sqft Info
Building Sqft: 1595
Living Area Source: Builder
Sqft: 1326
Tax Info
Unit Info
Utilities / Hvac
Heating: Central
Cooling: CentralAir
Electric On Property: No
Cooling: Yes
Utilities Available: CableAvailable, ElectricityAvailable, SewerAvailable, UndergroundUtilities, WaterAvailable
Heating: Yes
Water Source: Public
Waterfront / Water
Waterfront: No
Courtesy of Realty One Group Dockside Cnwy
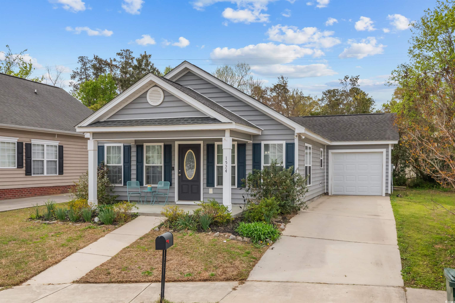
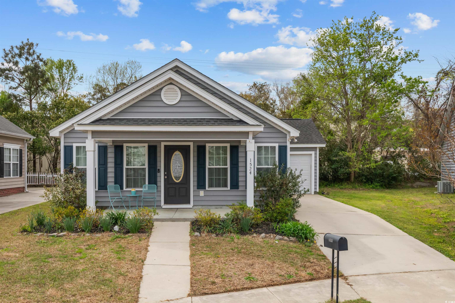
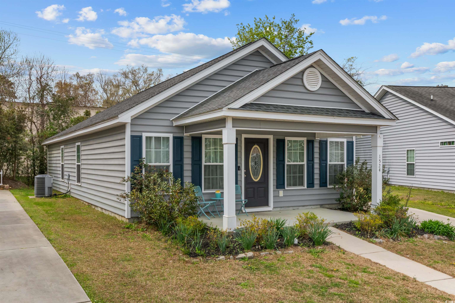


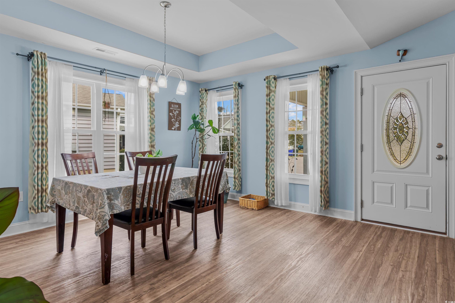
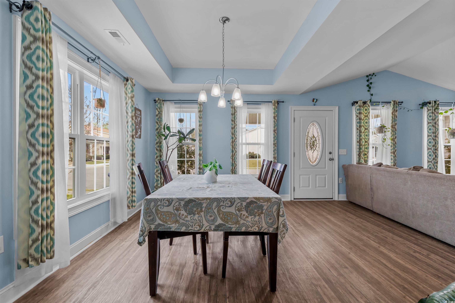
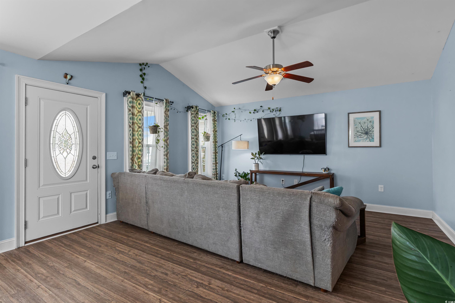

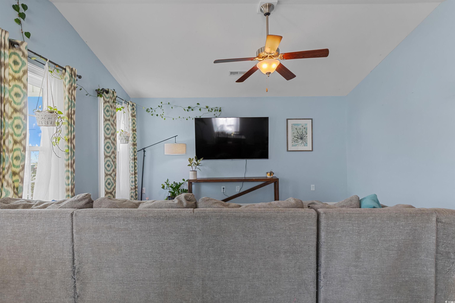
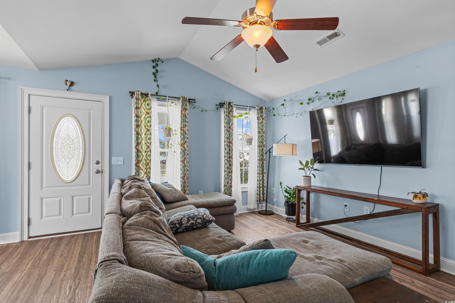
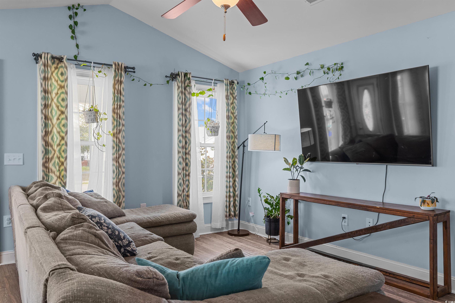
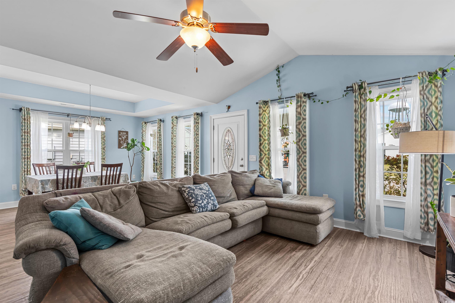
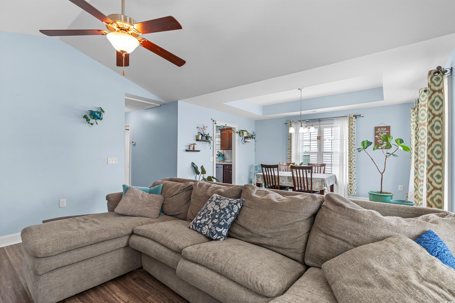
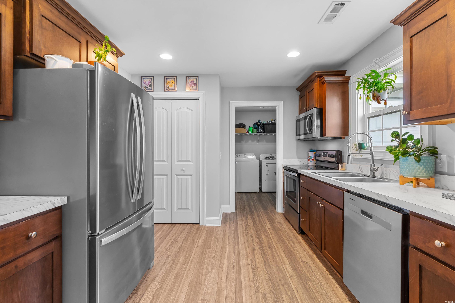
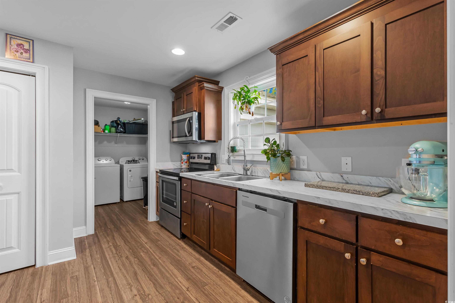
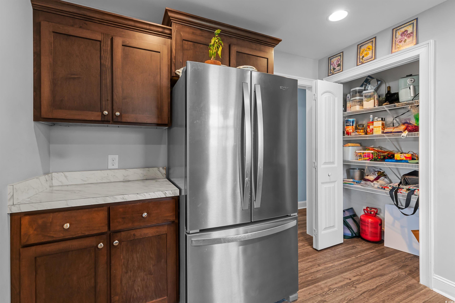
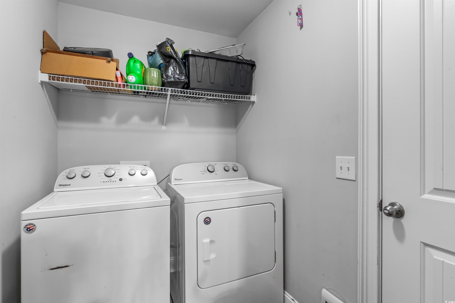
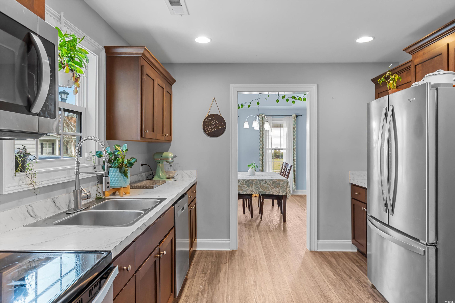
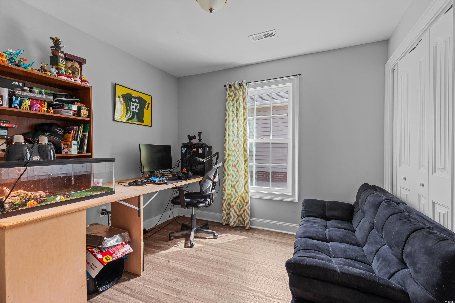
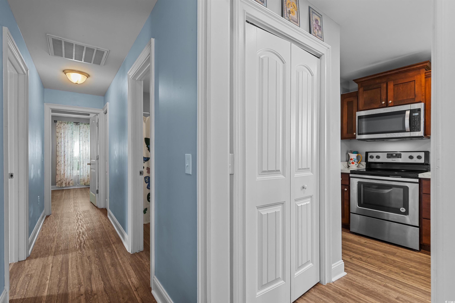
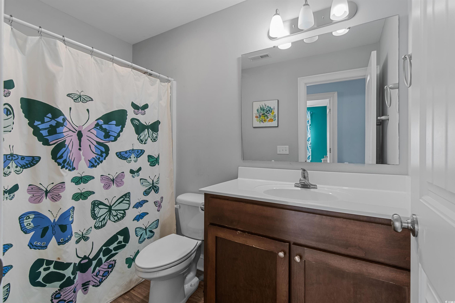

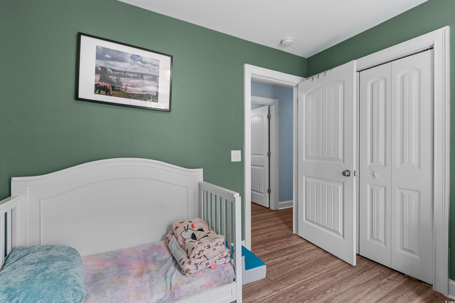
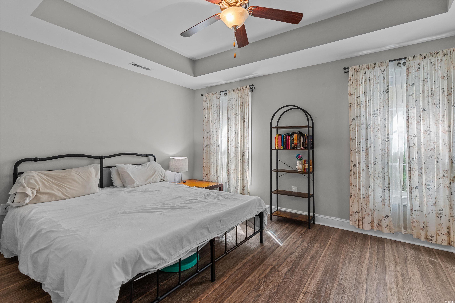
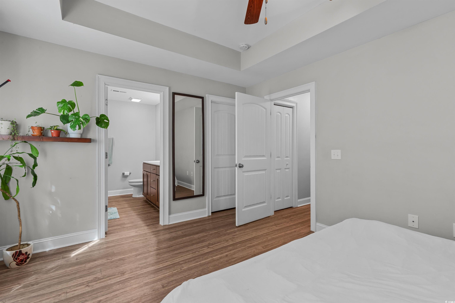
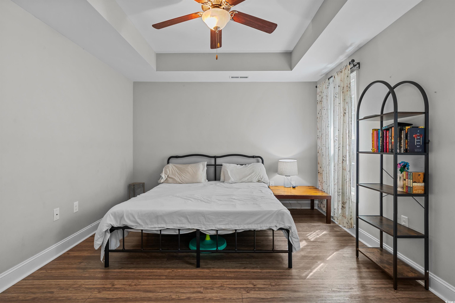
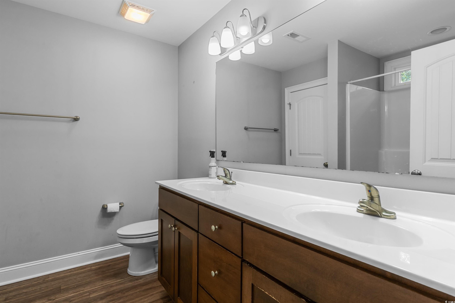
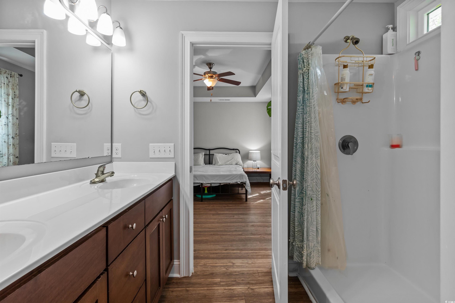
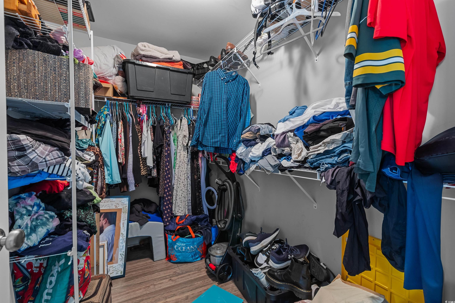

 MLS# 2518051
MLS# 2518051 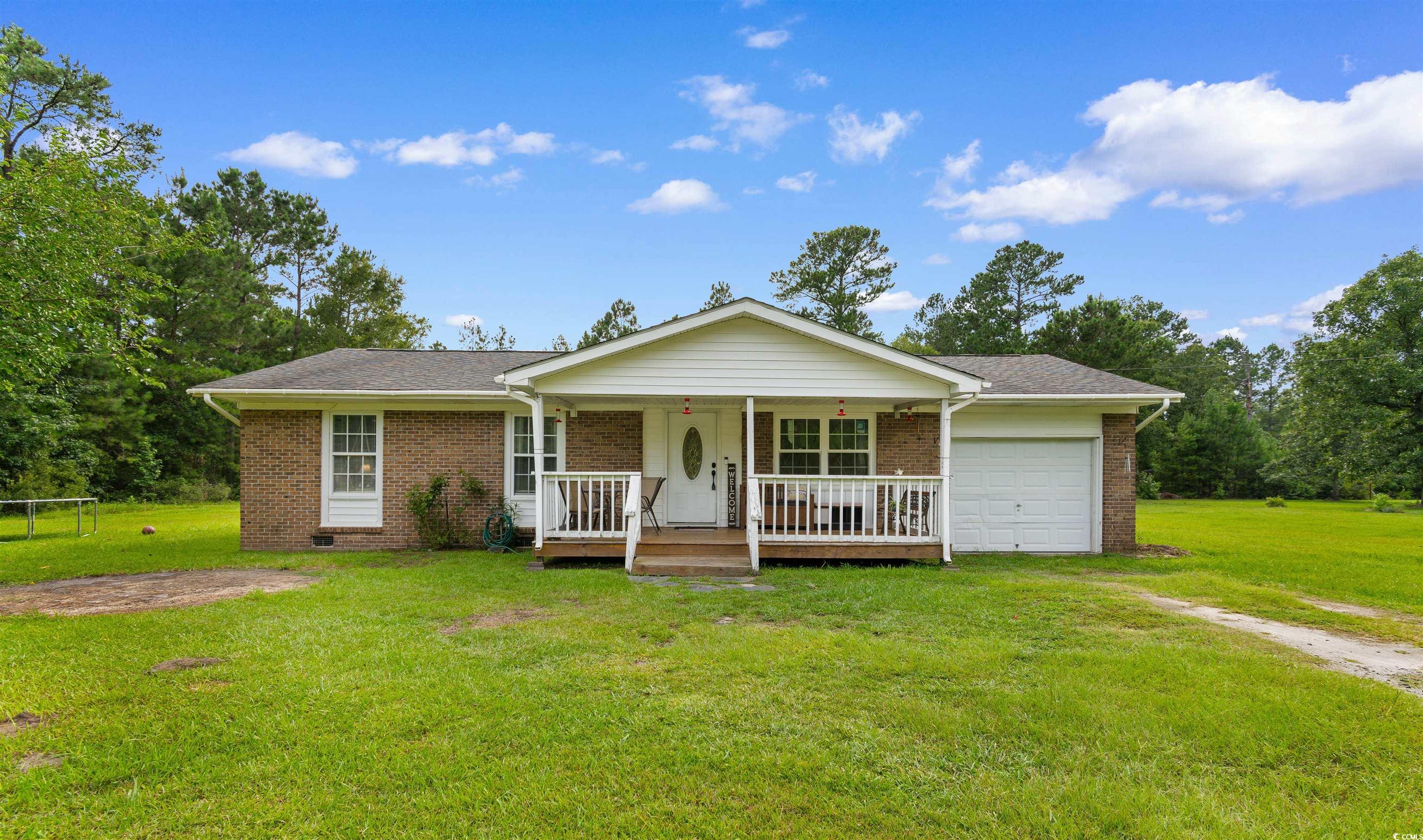


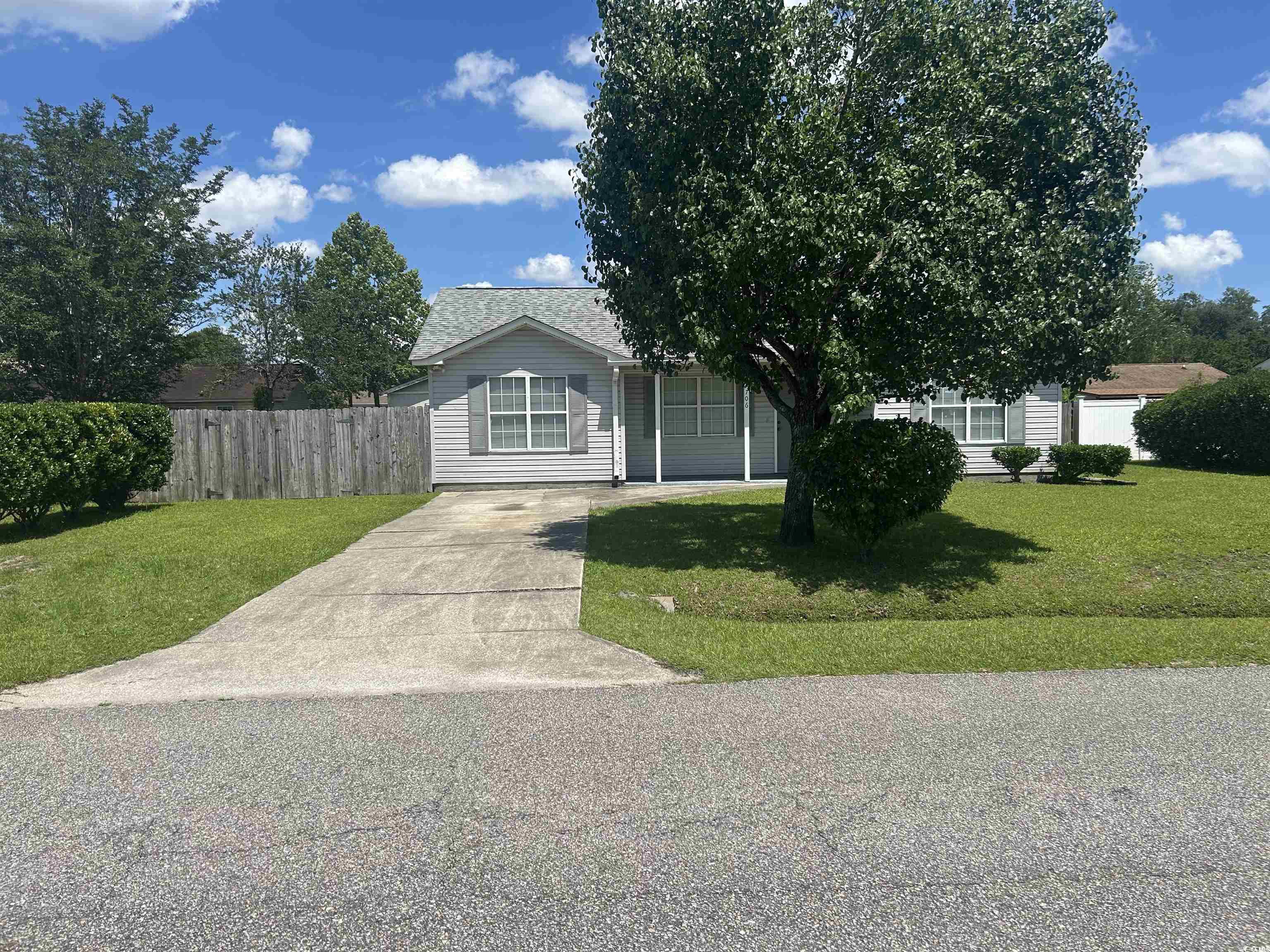
 Provided courtesy of © Copyright 2025 Coastal Carolinas Multiple Listing Service, Inc.®. Information Deemed Reliable but Not Guaranteed. © Copyright 2025 Coastal Carolinas Multiple Listing Service, Inc.® MLS. All rights reserved. Information is provided exclusively for consumers’ personal, non-commercial use, that it may not be used for any purpose other than to identify prospective properties consumers may be interested in purchasing.
Images related to data from the MLS is the sole property of the MLS and not the responsibility of the owner of this website. MLS IDX data last updated on 07-26-2025 5:50 PM EST.
Any images related to data from the MLS is the sole property of the MLS and not the responsibility of the owner of this website.
Provided courtesy of © Copyright 2025 Coastal Carolinas Multiple Listing Service, Inc.®. Information Deemed Reliable but Not Guaranteed. © Copyright 2025 Coastal Carolinas Multiple Listing Service, Inc.® MLS. All rights reserved. Information is provided exclusively for consumers’ personal, non-commercial use, that it may not be used for any purpose other than to identify prospective properties consumers may be interested in purchasing.
Images related to data from the MLS is the sole property of the MLS and not the responsibility of the owner of this website. MLS IDX data last updated on 07-26-2025 5:50 PM EST.
Any images related to data from the MLS is the sole property of the MLS and not the responsibility of the owner of this website.