1549 Casita Ln.
Myrtle Beach, SC 29579
- 4Beds
- 4Full Baths
- N/AHalf Baths
- 2,773SqFt
- 2021Year Built
- 0.40Acres
- MLS# 2516630
- Residential
- Detached
- Active Under Contract
- Approx Time on Market13 days
- AreaConway To Myrtle Beach Area--Between 90 & Waterway Redhill/grande Dunes
- CountyHorry
- Subdivision Grande Dunes - Members Club
Overview
Luxurious Mediterranean style masterpiece in prestigious Grande Dunes Members Club. Welcome to your dream home! This luxurious, custom-built Mediterranean-style all stucco residence, constructed in 2021, is pristine and still feels like new-full of modern, high-end upgrades throughout. 4 bedrooms/4 full baths. Set on a spacious .40-acre lot with lush landscaping. The home greets you with a grand foyer and soaring high ceilings, setting the tone for elegance and sophistication. The open family room features oversized tile floors and offers stunning views of the sparkling saltwater pool and spa, visible from both the main living area and the expansive covered patio. The outdoor living space is a private oasis, highlighted by a spacious covered lanai with a built-in grill, an inviting in-ground saltwater pool with spa hot tub, and a privacy wall that creates the ultimate backyard retreat.The gourmet kitchen is a culinary showpiece, boasting granite counters, a waterfall-style island, stainless Viking appliances, custom cabinetry, a breakfast bar, pendant lighting, a gas cooktop with range hood, a stylish tile backsplash, walk in pantry, and a breakfast nook with a tray ceiling and marble inlay-perfect for casual dining or entertaining guests. Retreat to the master suite, a true sanctuary, featuring a spa-style bathroom with a walk-in steam shower, vessel tub, two oversized vanities, luxurious marble floors, and a huge walk-in closet. Each of the three additional bedrooms are spacious and includes its own full bath, ensuring comfort and privacy. Additional upgrades include a tankless hot water heater, surround sound system, a security system with outdoor cameras linked to the smart home system, and a massive 920 sq ft three-car oversized garage, offering ample space for vehicles and storage. The large laundry room is versatile enough to serve as an office or craft room, and a convenient drop zone adds to the home's functionality. Grande Dunes offers unparalleled amenities, including a 25,000 sq ft Ocean Club with fine dining, oceanfront pools with food and beverage service, and meeting rooms for events. Enjoy two 18-hole golf courses-one being the areas only truly private course designed by Nick Price several on-site restaurants, a 126-slip deep-water marina for vessels up to 120 ft, a Har-Tru tennis facility, and miles of biking and walking trails.If you/ve been searching for your dream home in Myrtle Beach's most sought-after community, look no further! Schedule your private tour of this exemplary property today and experience the Grande Dunes lifestyle for yourself!
Agriculture / Farm
Grazing Permits Blm: ,No,
Horse: No
Grazing Permits Forest Service: ,No,
Grazing Permits Private: ,No,
Irrigation Water Rights: ,No,
Farm Credit Service Incl: ,No,
Crops Included: ,No,
Association Fees / Info
Hoa Frequency: Monthly
Hoa Fees: 381
Hoa: Yes
Hoa Includes: AssociationManagement, CommonAreas, LegalAccounting, RecreationFacilities, Security
Community Features: Beach, Clubhouse, GolfCartsOk, Gated, PrivateBeach, RecreationArea, TennisCourts, Golf, LongTermRentalAllowed, Pool
Assoc Amenities: BeachRights, Clubhouse, Gated, OwnerAllowedGolfCart, OwnerAllowedMotorcycle, PrivateMembership, PetRestrictions, Security, TenantAllowedGolfCart, TennisCourts, TenantAllowedMotorcycle
Bathroom Info
Total Baths: 4.00
Fullbaths: 4
Room Level
Bedroom1: First
Bedroom2: First
Bedroom3: First
PrimaryBedroom: First
Room Features
DiningRoom: KitchenDiningCombo
Kitchen: BreakfastBar, KitchenExhaustFan, KitchenIsland, Pantry, StainlessSteelAppliances, SolidSurfaceCounters
LivingRoom: TrayCeilings, CeilingFans, Fireplace
Other: BedroomOnMainLevel, EntranceFoyer
Bedroom Info
Beds: 4
Building Info
New Construction: No
Levels: One
Year Built: 2021
Mobile Home Remains: ,No,
Zoning: RES
Style: Traditional
Construction Materials: Stucco
Buyer Compensation
Exterior Features
Spa: Yes
Patio and Porch Features: RearPorch, FrontPorch, Patio
Spa Features: HotTub
Pool Features: Community, InGround, OutdoorPool, Private
Foundation: Slab
Exterior Features: BuiltInBarbecue, Barbecue, Fence, HotTubSpa, SprinklerIrrigation, Pool, Porch, Patio
Financial
Lease Renewal Option: ,No,
Garage / Parking
Parking Capacity: 7
Garage: Yes
Carport: No
Parking Type: Attached, Garage, ThreeCarGarage, GarageDoorOpener
Open Parking: No
Attached Garage: Yes
Garage Spaces: 3
Green / Env Info
Interior Features
Floor Cover: Carpet, Tile
Fireplace: Yes
Laundry Features: WasherHookup
Furnished: Unfurnished
Interior Features: Fireplace, SplitBedrooms, BreakfastBar, BedroomOnMainLevel, EntranceFoyer, KitchenIsland, StainlessSteelAppliances, SolidSurfaceCounters
Appliances: Dishwasher, Disposal, Microwave, Range, Refrigerator, RangeHood, Dryer, Washer
Lot Info
Lease Considered: ,No,
Lease Assignable: ,No,
Acres: 0.40
Land Lease: No
Lot Description: CityLot, NearGolfCourse, Rectangular, RectangularLot
Misc
Pool Private: Yes
Pets Allowed: OwnerOnly, Yes
Offer Compensation
Other School Info
Property Info
County: Horry
View: No
Senior Community: No
Stipulation of Sale: None
Habitable Residence: ,No,
Property Sub Type Additional: Detached
Property Attached: No
Security Features: SecuritySystem, GatedCommunity, SmokeDetectors, SecurityService
Disclosures: CovenantsRestrictionsDisclosure,SellerDisclosure
Rent Control: No
Construction: Resale
Room Info
Basement: ,No,
Sold Info
Sqft Info
Building Sqft: 3928
Living Area Source: Builder
Sqft: 2773
Tax Info
Unit Info
Utilities / Hvac
Heating: Central, Electric
Cooling: CentralAir
Electric On Property: No
Cooling: Yes
Utilities Available: CableAvailable, ElectricityAvailable, NaturalGasAvailable, PhoneAvailable, SewerAvailable, UndergroundUtilities, WaterAvailable
Heating: Yes
Water Source: Public
Waterfront / Water
Waterfront: No
Schools
Elem: Myrtle Beach Elementary School
Middle: Myrtle Beach Middle School
High: Myrtle Beach High School
Courtesy of Century 21 The Harrelson Group
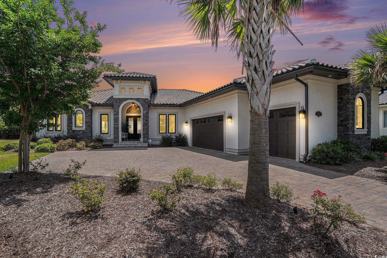
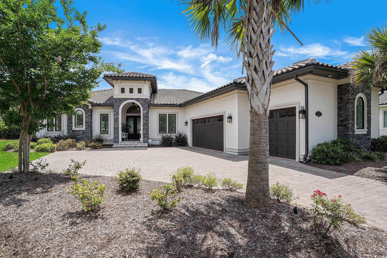
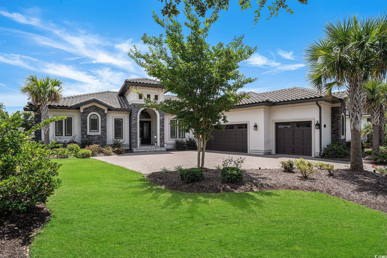
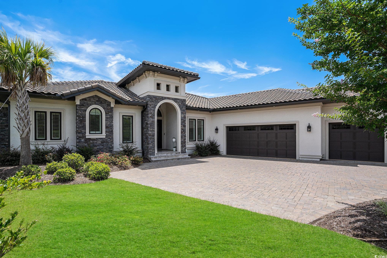
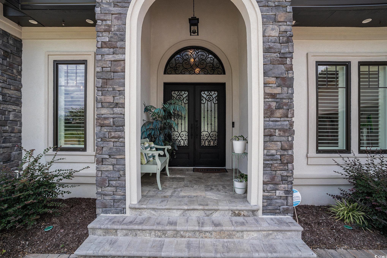
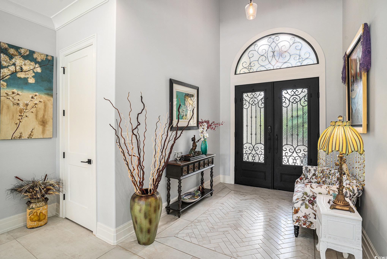
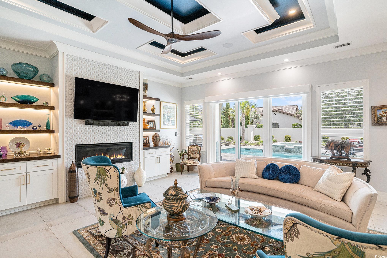
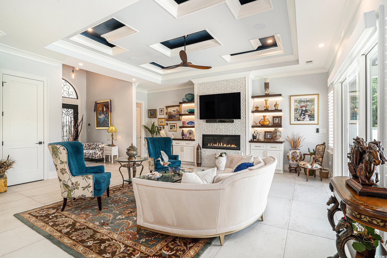
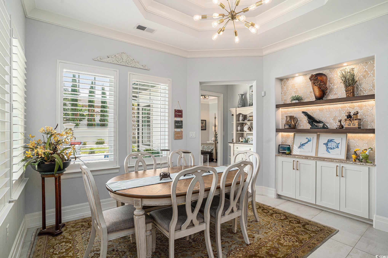
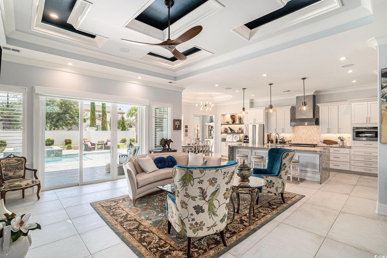
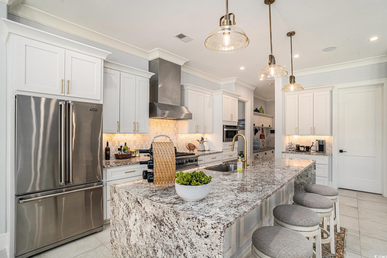
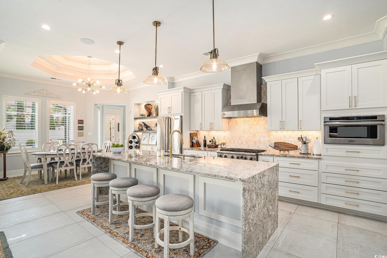

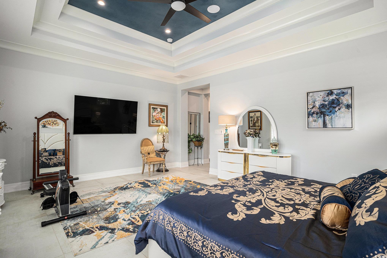
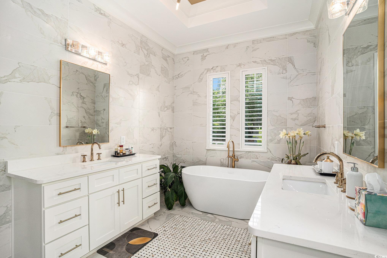
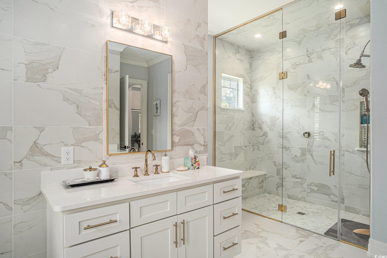

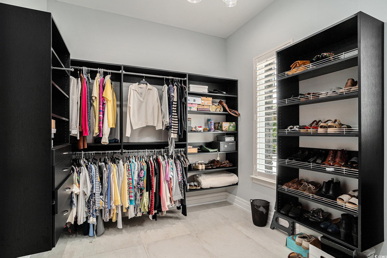

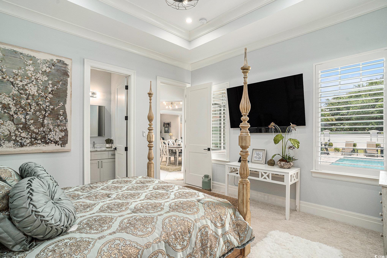

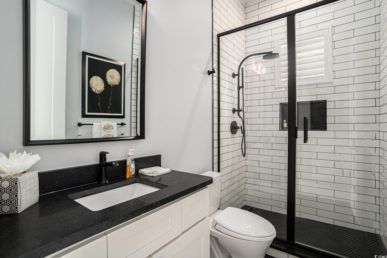
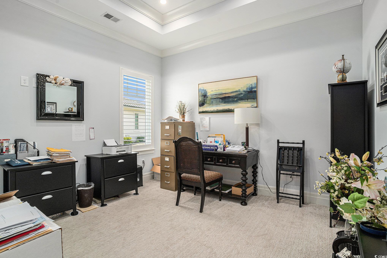
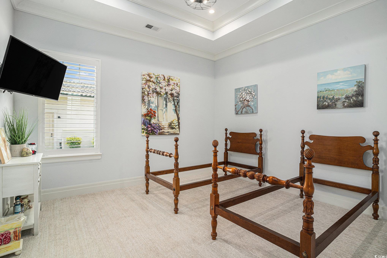
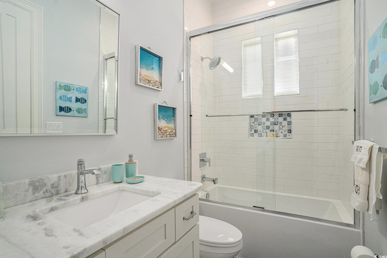
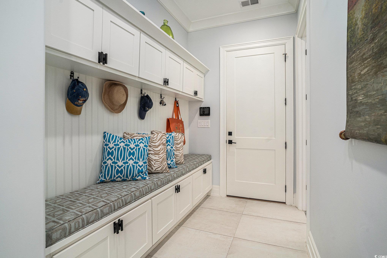
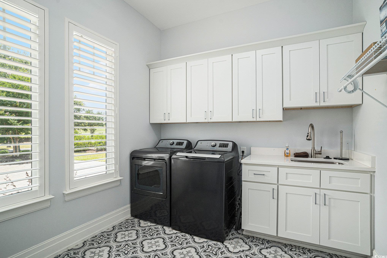
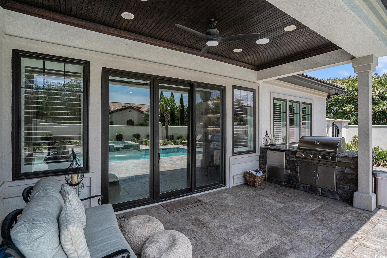

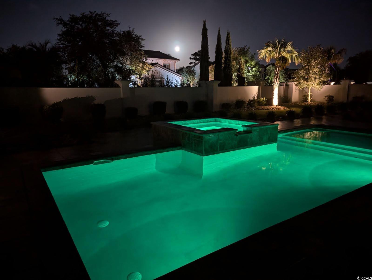

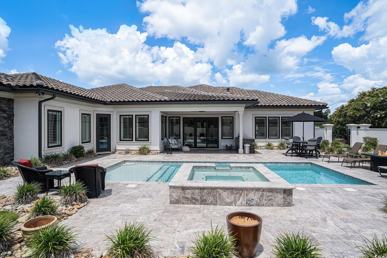
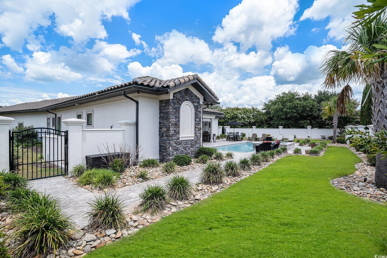
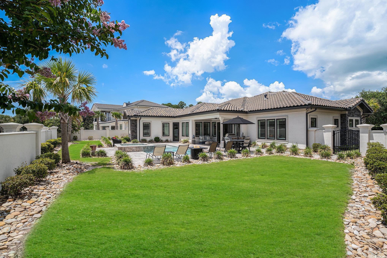
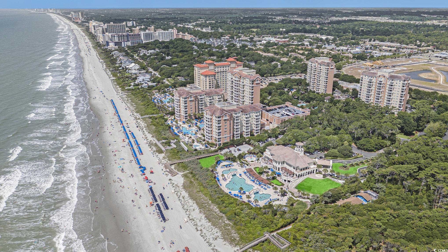
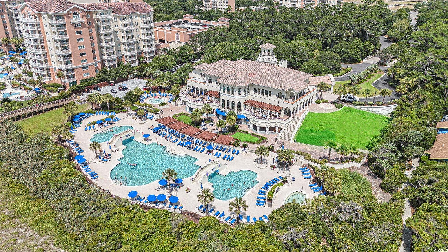
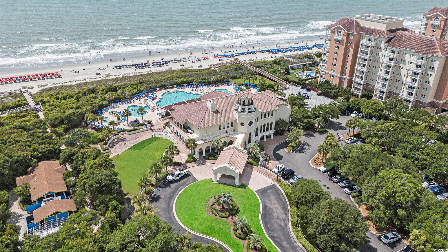
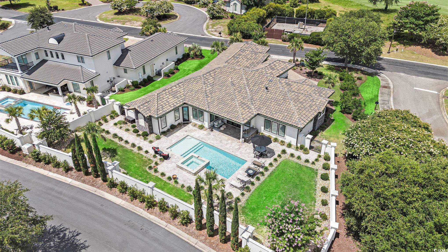
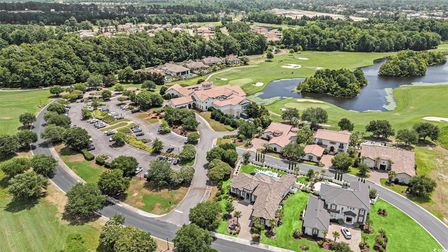

 Provided courtesy of © Copyright 2025 Coastal Carolinas Multiple Listing Service, Inc.®. Information Deemed Reliable but Not Guaranteed. © Copyright 2025 Coastal Carolinas Multiple Listing Service, Inc.® MLS. All rights reserved. Information is provided exclusively for consumers’ personal, non-commercial use, that it may not be used for any purpose other than to identify prospective properties consumers may be interested in purchasing.
Images related to data from the MLS is the sole property of the MLS and not the responsibility of the owner of this website. MLS IDX data last updated on 07-20-2025 11:45 PM EST.
Any images related to data from the MLS is the sole property of the MLS and not the responsibility of the owner of this website.
Provided courtesy of © Copyright 2025 Coastal Carolinas Multiple Listing Service, Inc.®. Information Deemed Reliable but Not Guaranteed. © Copyright 2025 Coastal Carolinas Multiple Listing Service, Inc.® MLS. All rights reserved. Information is provided exclusively for consumers’ personal, non-commercial use, that it may not be used for any purpose other than to identify prospective properties consumers may be interested in purchasing.
Images related to data from the MLS is the sole property of the MLS and not the responsibility of the owner of this website. MLS IDX data last updated on 07-20-2025 11:45 PM EST.
Any images related to data from the MLS is the sole property of the MLS and not the responsibility of the owner of this website.