155 Preservation Circle
Pawleys Island, SC 29585
- 5Beds
- 3Full Baths
- 1Half Baths
- 3,803SqFt
- 2015Year Built
- 0.50Acres
- MLS# 2514969
- Residential
- Detached
- Active Under Contract
- Approx Time on Market1 month, 4 days
- AreaPawleys Island Area-Litchfield Mainland
- CountyGeorgetown
- Subdivision The Reserve
Overview
Lowcountry-inspired two-story home in The Reserve boasts private setting and sophisticated modern living. Fine architectural details include coffered ceilings, wainscoting, built-ins, gorgeous wood flooring, abundant natural light, and a great room with dry bar and gas fireplace. Elegant eat-in gourmet kitchen offers gas cook stove, quartz counters, stainless steel appliances and an inviting dining nook. A second outdoor dining area is within view where a wonderful outdoor living space has been designed within the embrace of a naturalized tree line and sweeping fourth hole golf course view beyond. Adjacent to the built-in dining area is a firepit patio and a covered porch with open-air sitting area and hot tub. Back inside, the room just off the grand foyer could make a terrific office or study. The primary bedroom suite with sitting area, private porch access, his/her walk-in closets, and luxury bathroom is located on the main floor as well. Four more bedrooms are on the second floor along with a Jack & Jill bathroom between two of the bedrooms, another full bath off the hallway, and a large bonus room. Every bedroom enjoys private outdoor access via a balcony or porch. A mudroom conveniently leads between the kitchen and oversized 3-car, side-loading garage plus access to the laundry room. Washer/dryer hookups are available on each floor. Two Rinnai tankless water heaters and a whole-house generator. The Reserve homeowners enjoy access to the River Club pool and Litchfield by the Sea (LBTS) amenities as well as opportunities to join The Reserve Golf Club and Harbor Marina Club, the latter offering convenient access to the Waccamaw River. Walk, bike or golf cart to the beach via the oceanfront gated community of LBTS. Amenities include parking, restrooms, outdoor showers, and an extensive sundeck surrounding the oceanfront clubhouse. The Reserve is an easy commute to Myrtle Beach or Charleston and is convenient to medical facilities, schools, restaurants, and shops, while being a world away.
Agriculture / Farm
Grazing Permits Blm: ,No,
Horse: No
Grazing Permits Forest Service: ,No,
Grazing Permits Private: ,No,
Irrigation Water Rights: ,No,
Farm Credit Service Incl: ,No,
Other Equipment: Generator
Crops Included: ,No,
Association Fees / Info
Hoa Frequency: Monthly
Hoa Fees: 306
Hoa: Yes
Hoa Includes: AssociationManagement, CommonAreas, Pools, Trash
Community Features: Beach, BoatFacilities, Clubhouse, GolfCartsOk, Gated, PrivateBeach, RecreationArea, TennisCourts, Golf, LongTermRentalAllowed, Pool
Assoc Amenities: BeachRights, BoatRamp, Clubhouse, Gated, OwnerAllowedGolfCart, PrivateMembership, PetRestrictions, TennisCourts
Bathroom Info
Total Baths: 4.00
Halfbaths: 1
Fullbaths: 3
Room Features
DiningRoom: KitchenDiningCombo
FamilyRoom: TrayCeilings, CeilingFans, Fireplace
Kitchen: BreakfastBar, BreakfastArea, KitchenExhaustFan, KitchenIsland, Pantry, StainlessSteelAppliances, SolidSurfaceCounters
Other: BedroomOnMainLevel, EntranceFoyer, Library
Bedroom Info
Beds: 5
Building Info
New Construction: No
Levels: Two
Year Built: 2015
Mobile Home Remains: ,No,
Zoning: RES
Construction Materials: HardiplankType, WoodFrame
Buyer Compensation
Exterior Features
Spa: No
Patio and Porch Features: Balcony, RearPorch, Deck, FrontPorch, Patio
Pool Features: Community, OutdoorPool
Foundation: Slab
Exterior Features: Balcony, Deck, Porch, Patio
Financial
Lease Renewal Option: ,No,
Garage / Parking
Parking Capacity: 4
Garage: Yes
Carport: No
Parking Type: Attached, ThreeCarGarage, Garage
Open Parking: No
Attached Garage: Yes
Garage Spaces: 3
Green / Env Info
Interior Features
Floor Cover: Tile, Wood
Fireplace: Yes
Laundry Features: WasherHookup
Furnished: Unfurnished
Interior Features: Fireplace, BreakfastBar, BedroomOnMainLevel, BreakfastArea, EntranceFoyer, KitchenIsland, StainlessSteelAppliances, SolidSurfaceCounters
Appliances: Cooktop, Dishwasher, Range, Refrigerator, RangeHood
Lot Info
Lease Considered: ,No,
Lease Assignable: ,No,
Acres: 0.50
Land Lease: No
Lot Description: NearGolfCourse, IrregularLot, OutsideCityLimits, OnGolfCourse, Rectangular, RectangularLot
Misc
Pool Private: No
Pets Allowed: OwnerOnly, Yes
Offer Compensation
Other School Info
Property Info
County: Georgetown
View: Yes
Senior Community: No
Stipulation of Sale: None
Habitable Residence: ,No,
View: GolfCourse
Property Sub Type Additional: Detached
Property Attached: No
Security Features: GatedCommunity, SmokeDetectors
Disclosures: CovenantsRestrictionsDisclosure,SellerDisclosure
Rent Control: No
Construction: Resale
Room Info
Basement: ,No,
Sold Info
Sqft Info
Building Sqft: 5445
Living Area Source: PublicRecords
Sqft: 3803
Tax Info
Unit Info
Utilities / Hvac
Heating: Central, Electric
Cooling: CentralAir
Electric On Property: No
Cooling: Yes
Utilities Available: CableAvailable, ElectricityAvailable, PhoneAvailable, SewerAvailable, UndergroundUtilities, WaterAvailable
Heating: Yes
Water Source: Public
Waterfront / Water
Waterfront: No
Courtesy of Litchfield Real Estate - Office: 843-237-4241
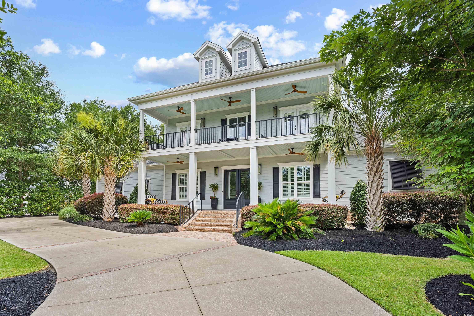
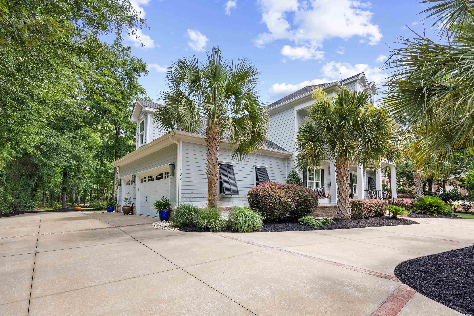
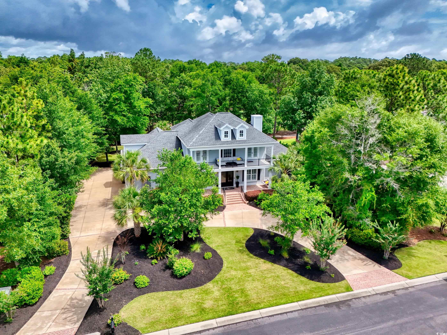

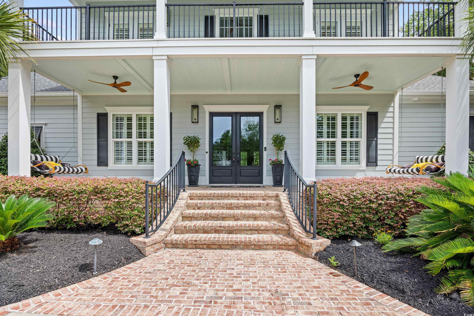

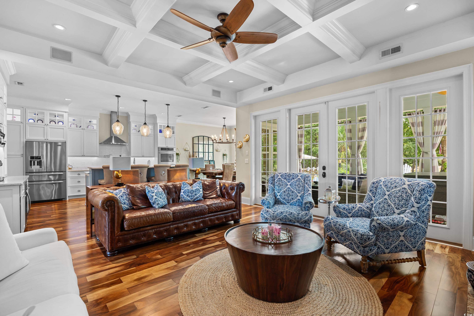



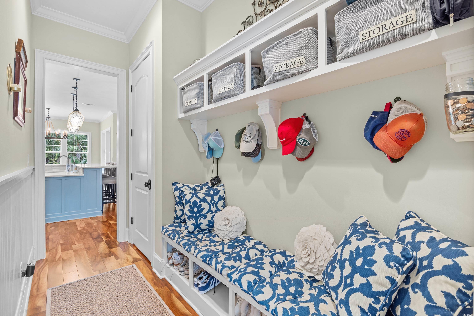

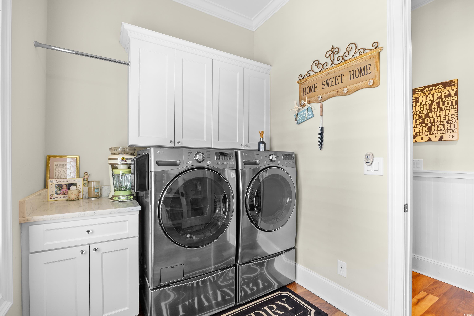
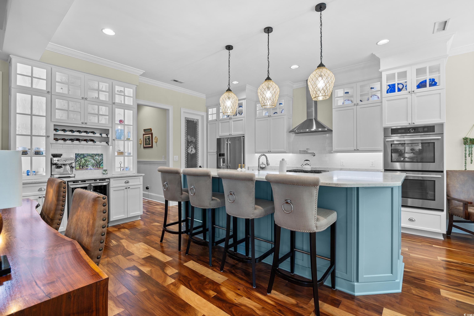
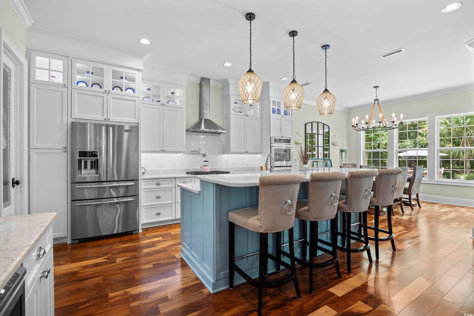

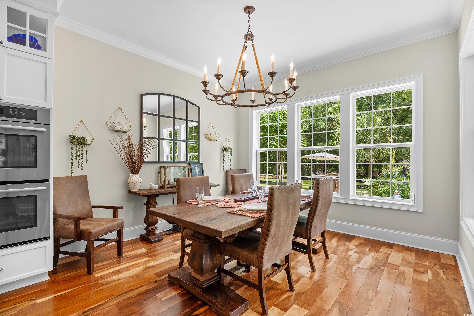
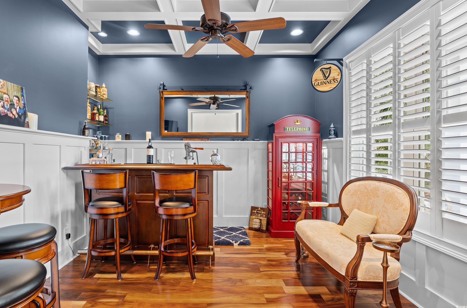
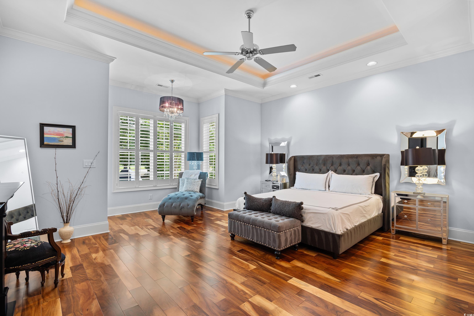
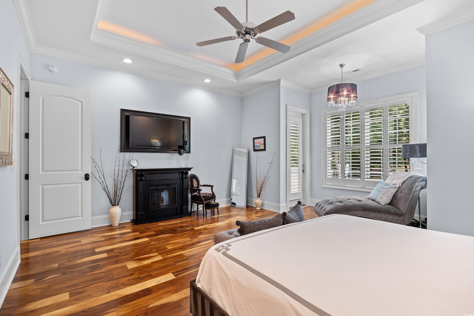


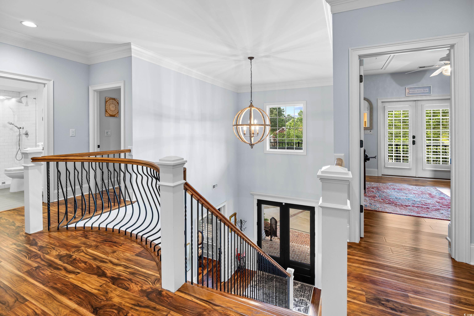
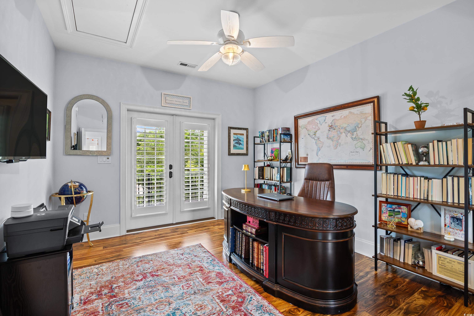
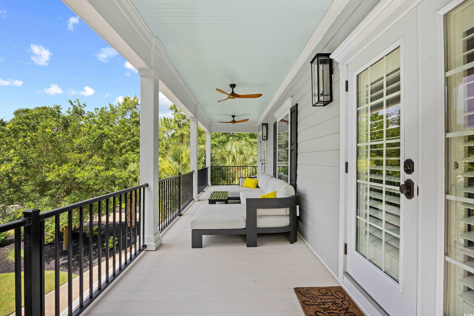

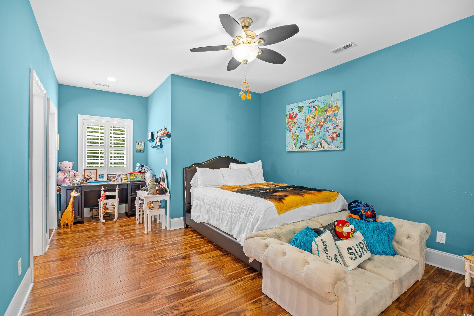
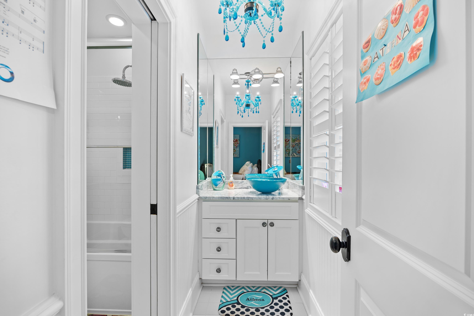
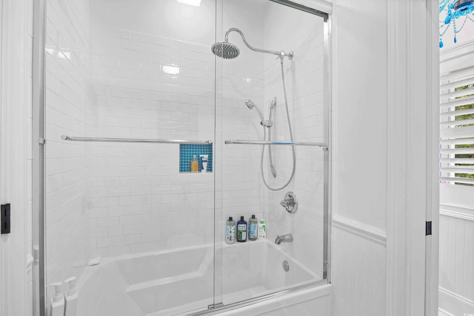



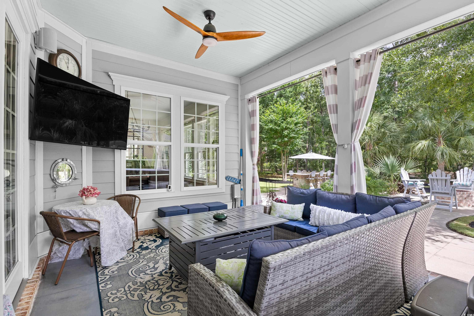

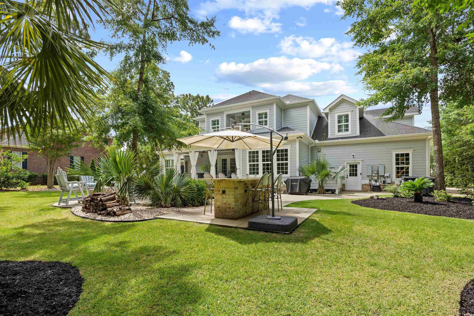

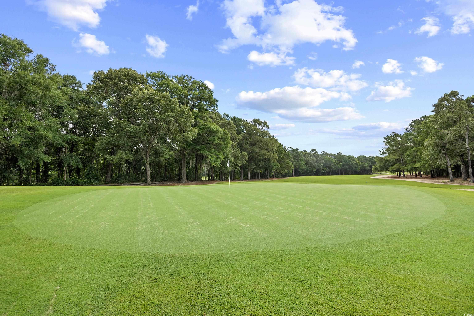
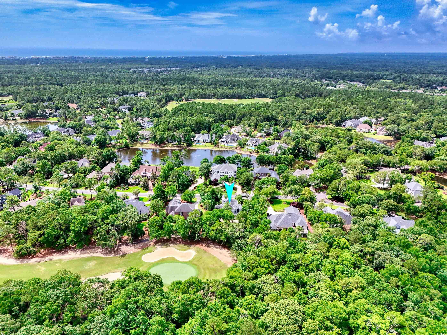


 Provided courtesy of © Copyright 2025 Coastal Carolinas Multiple Listing Service, Inc.®. Information Deemed Reliable but Not Guaranteed. © Copyright 2025 Coastal Carolinas Multiple Listing Service, Inc.® MLS. All rights reserved. Information is provided exclusively for consumers’ personal, non-commercial use, that it may not be used for any purpose other than to identify prospective properties consumers may be interested in purchasing.
Images related to data from the MLS is the sole property of the MLS and not the responsibility of the owner of this website. MLS IDX data last updated on 07-21-2025 11:45 PM EST.
Any images related to data from the MLS is the sole property of the MLS and not the responsibility of the owner of this website.
Provided courtesy of © Copyright 2025 Coastal Carolinas Multiple Listing Service, Inc.®. Information Deemed Reliable but Not Guaranteed. © Copyright 2025 Coastal Carolinas Multiple Listing Service, Inc.® MLS. All rights reserved. Information is provided exclusively for consumers’ personal, non-commercial use, that it may not be used for any purpose other than to identify prospective properties consumers may be interested in purchasing.
Images related to data from the MLS is the sole property of the MLS and not the responsibility of the owner of this website. MLS IDX data last updated on 07-21-2025 11:45 PM EST.
Any images related to data from the MLS is the sole property of the MLS and not the responsibility of the owner of this website.