156 Teddy Bear Circle
Conway, SC 29526
- 3Beds
- 2Full Baths
- N/AHalf Baths
- 1,475SqFt
- 2024Year Built
- 0.21Acres
- MLS# 2508538
- Residential
- Detached
- Active Under Contract
- Approx Time on Market3 months, 17 days
- AreaConway To Myrtle Beach Area--Between 90 & Waterway Redhill/grande Dunes
- CountyHorry
- Subdivision Auberon Woods
Overview
Better Than New Smart, Stylish, & Fully Loaded! Why wait for new construction when you can move into this immaculate 2024 built Kerry Model ranch today? With 3 spacious bedrooms, 2 full baths, and 1,475 sq ft of open concept living, this home is move in ready and better than new. Plus, it comes with a stainless steel fridge, washer, and dryer a rare bonus you wont find in most new builds! The upgraded landscaping and fully fenced backyard ensure your privacy and provide the perfect space for pets, play, or relaxation. And with Durable Hardie Plank siding, this home not only stands out in curb appeal but is built to last. Live in the future with smart home tech including thermostat, door lock, lighting, and a video doorbell, convenience at your fingertips. Lightly lived in and meticulously maintained, it shows like a model home, but without the construction delays or extra costs. This stunning home is perfect for first-time buyers, downsizers, or anyone looking for a modern ranch-style home in a growing community move-in ready and hassle-free. Dont miss out on this opportunity to own a home thats smart, stylish, and truly turn-key. Schedule your private showing today and fall in love from the moment you walk in!
Agriculture / Farm
Grazing Permits Blm: ,No,
Horse: No
Grazing Permits Forest Service: ,No,
Grazing Permits Private: ,No,
Irrigation Water Rights: ,No,
Farm Credit Service Incl: ,No,
Crops Included: ,No,
Association Fees / Info
Hoa Frequency: Monthly
Hoa Fees: 95
Hoa: Yes
Hoa Includes: AssociationManagement, CommonAreas, LegalAccounting, Pools, RecreationFacilities, Trash
Community Features: Clubhouse, GolfCartsOk, RecreationArea, LongTermRentalAllowed, Pool
Assoc Amenities: Clubhouse, OwnerAllowedGolfCart, OwnerAllowedMotorcycle, PetRestrictions, TenantAllowedGolfCart, TenantAllowedMotorcycle
Bathroom Info
Total Baths: 2.00
Fullbaths: 2
Room Dimensions
Bedroom1: 11x10
Bedroom2: 10x11
DiningRoom: 13.6x10.4
Kitchen: 13.8x15.8
LivingRoom: 16x11.7
PrimaryBedroom: 13.1x14.8
Room Level
Bedroom1: First
Bedroom2: First
PrimaryBedroom: First
Room Features
DiningRoom: KitchenDiningCombo, LivingDiningRoom
Kitchen: KitchenIsland, Pantry, StainlessSteelAppliances, SolidSurfaceCounters
Other: BedroomOnMainLevel
Bedroom Info
Beds: 3
Building Info
New Construction: No
Levels: One
Year Built: 2024
Mobile Home Remains: ,No,
Zoning: Res
Style: Ranch
Construction Materials: HardiplankType
Builders Name: DR Horton
Builder Model: Kerry
Buyer Compensation
Exterior Features
Spa: No
Patio and Porch Features: Patio
Pool Features: Community, OutdoorPool
Foundation: Slab
Exterior Features: Fence, Patio
Financial
Lease Renewal Option: ,No,
Garage / Parking
Parking Capacity: 4
Garage: Yes
Carport: No
Parking Type: Attached, Garage, TwoCarGarage, GarageDoorOpener
Open Parking: No
Attached Garage: Yes
Garage Spaces: 2
Green / Env Info
Interior Features
Floor Cover: Carpet, Laminate
Fireplace: No
Laundry Features: WasherHookup
Furnished: Unfurnished
Interior Features: BedroomOnMainLevel, KitchenIsland, StainlessSteelAppliances, SolidSurfaceCounters
Appliances: Dishwasher, Freezer, Disposal, Microwave, Range, Refrigerator, Dryer, Washer
Lot Info
Lease Considered: ,No,
Lease Assignable: ,No,
Acres: 0.21
Lot Size: 145 x 70 x 145 x 70
Land Lease: No
Lot Description: OutsideCityLimits, Rectangular, RectangularLot
Misc
Pool Private: No
Pets Allowed: OwnerOnly, Yes
Offer Compensation
Other School Info
Property Info
County: Horry
View: No
Senior Community: No
Stipulation of Sale: None
Habitable Residence: ,No,
Property Sub Type Additional: Detached
Property Attached: No
Security Features: SecuritySystem, SmokeDetectors
Rent Control: No
Construction: Resale
Room Info
Basement: ,No,
Sold Info
Sqft Info
Building Sqft: 1977
Living Area Source: Estimated
Sqft: 1475
Tax Info
Unit Info
Utilities / Hvac
Heating: Central, Electric
Cooling: CentralAir
Electric On Property: No
Cooling: Yes
Utilities Available: CableAvailable, ElectricityAvailable, PhoneAvailable, SewerAvailable, UndergroundUtilities, WaterAvailable
Heating: Yes
Water Source: Public
Waterfront / Water
Waterfront: No
Directions
SC-22 W make a left onto SC-90 W make a left at Old State Hwy 90. Auberon Woods, Teddy Bear Circle (Loop) will be on the right.Courtesy of Re/max Southern Shores - Cell: 586-819-9970
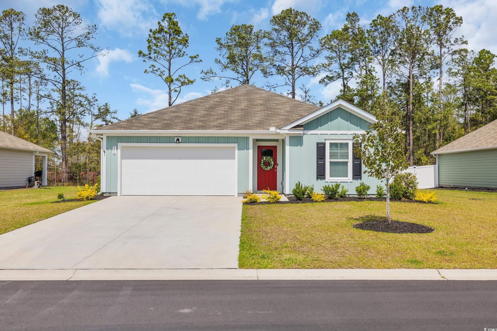

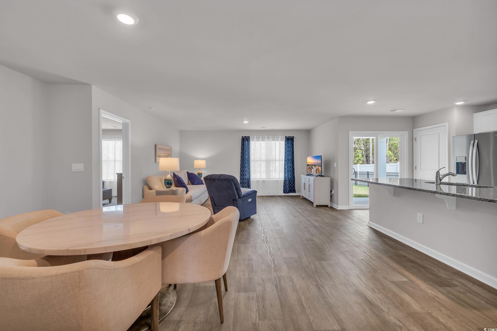
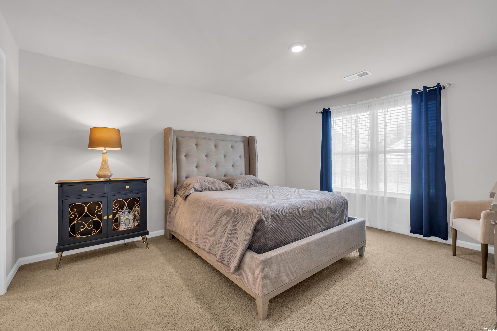
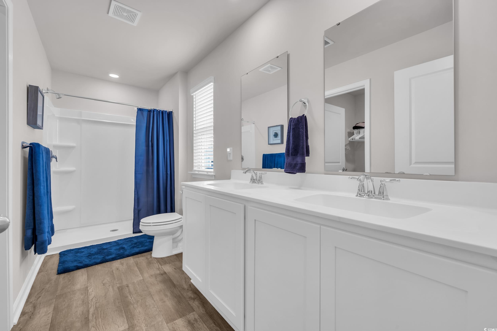
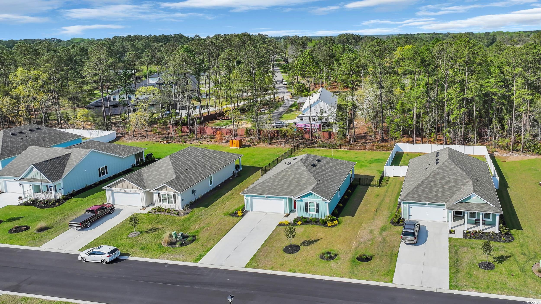

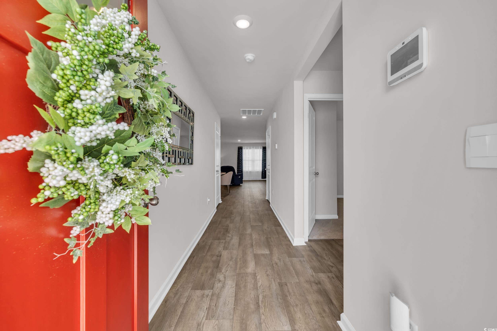
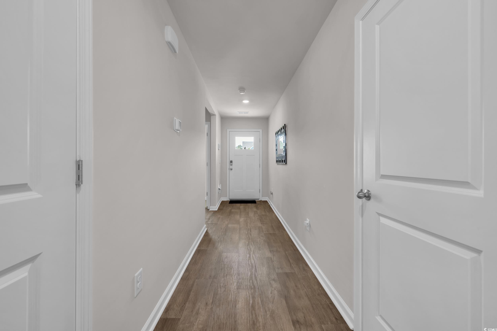


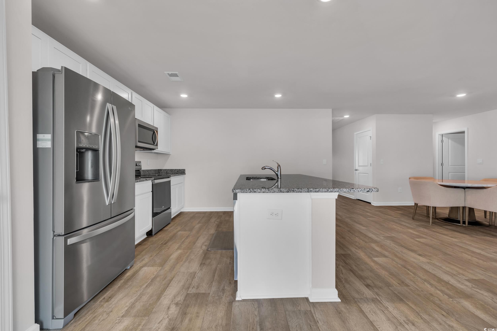

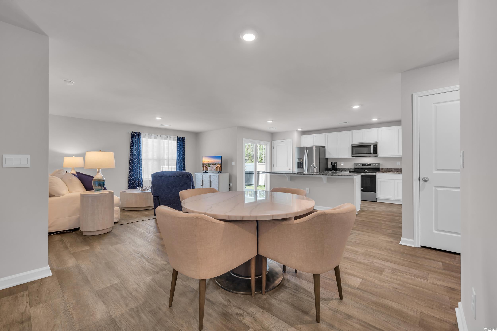
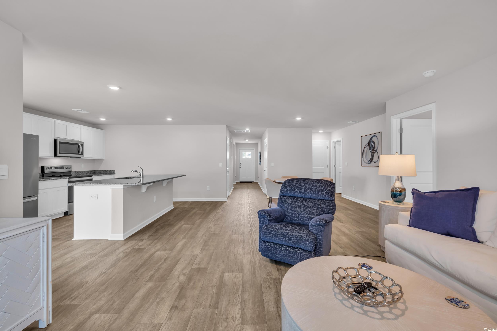
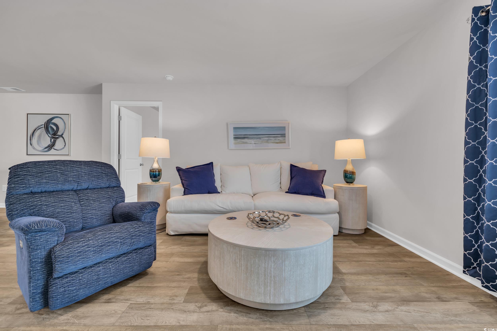
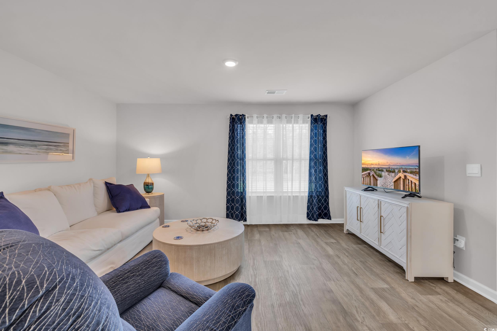
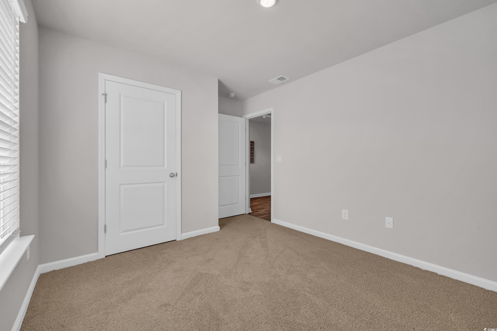
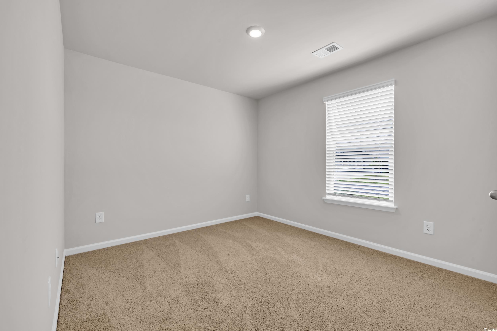
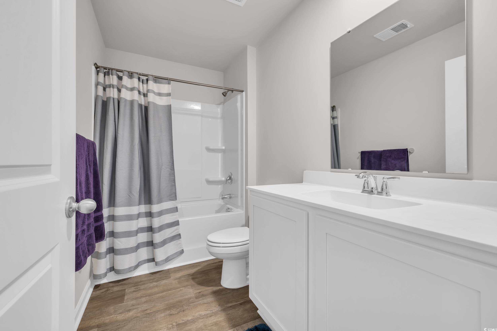


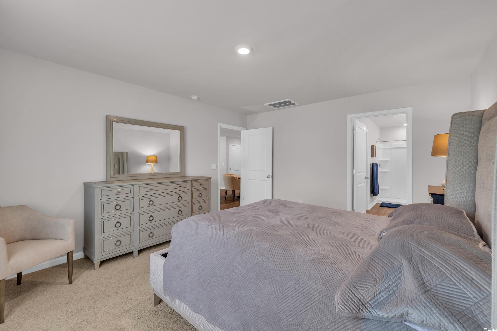
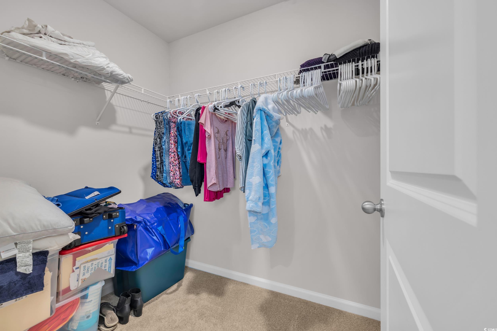



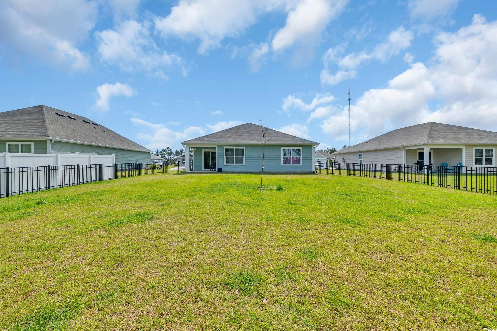
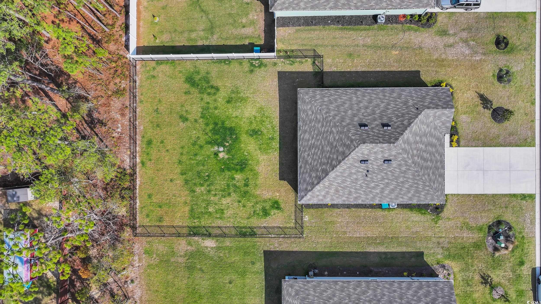
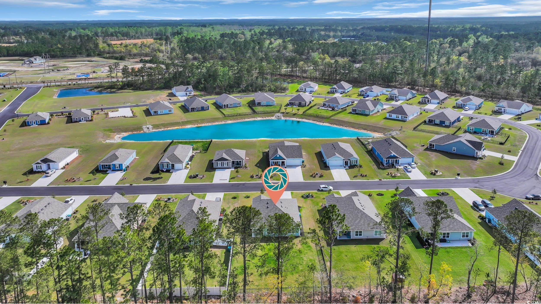

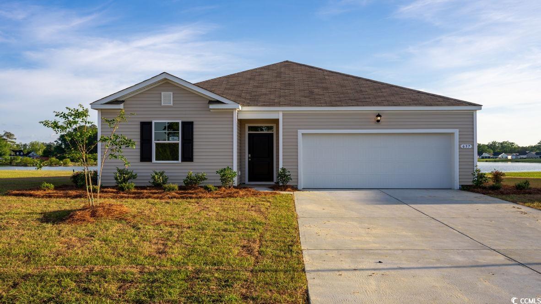
 MLS# 2517775
MLS# 2517775 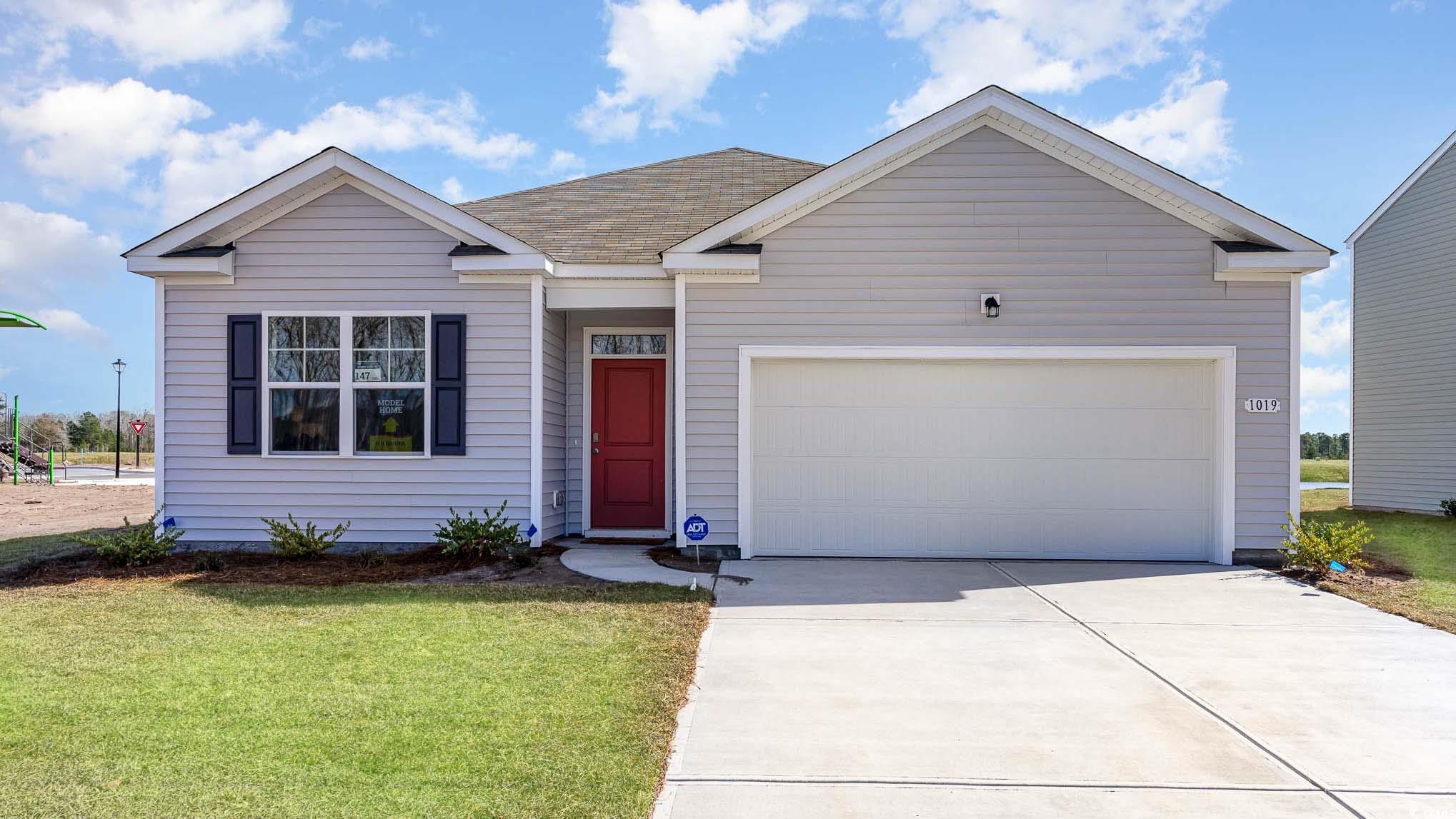
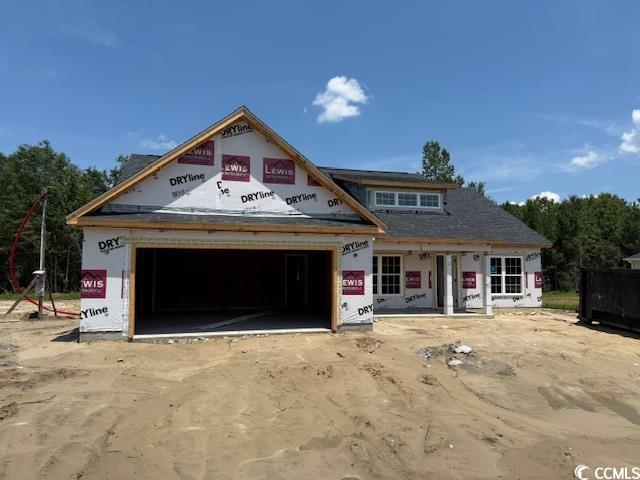
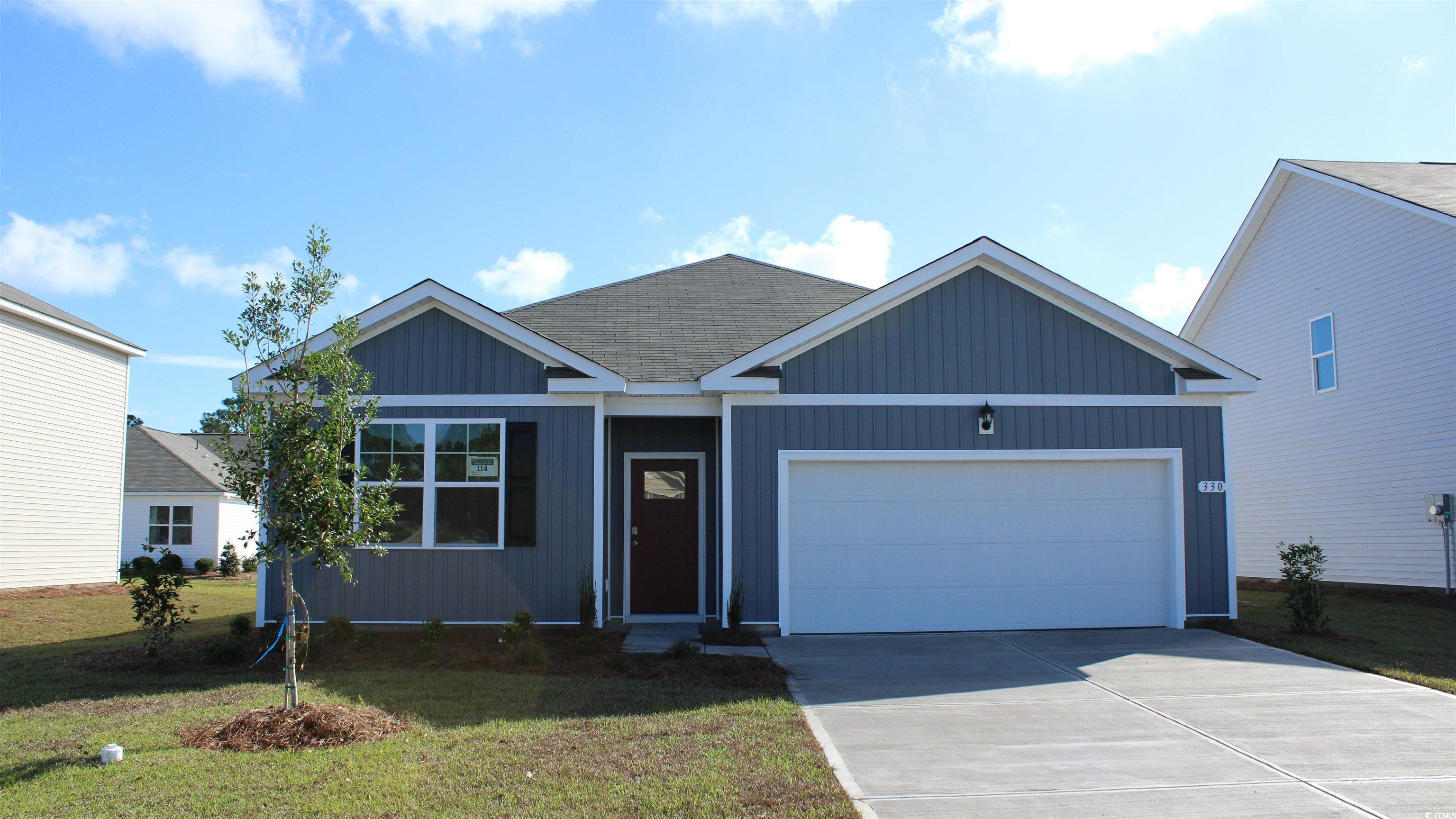
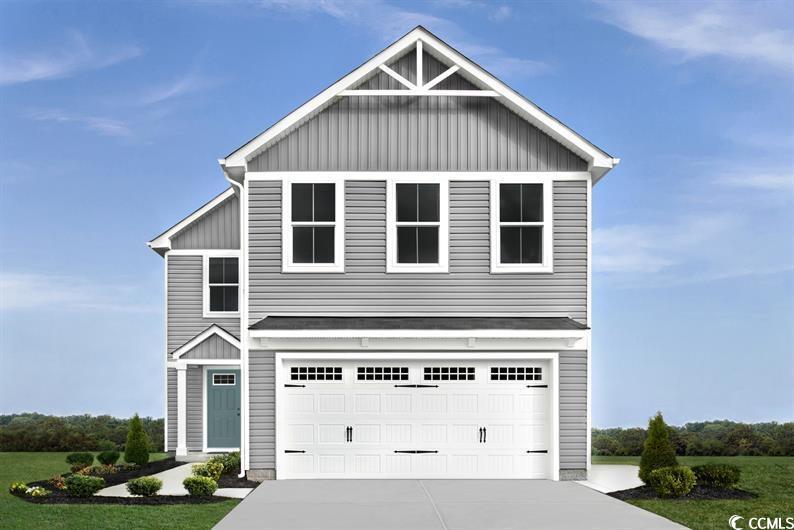
 Provided courtesy of © Copyright 2025 Coastal Carolinas Multiple Listing Service, Inc.®. Information Deemed Reliable but Not Guaranteed. © Copyright 2025 Coastal Carolinas Multiple Listing Service, Inc.® MLS. All rights reserved. Information is provided exclusively for consumers’ personal, non-commercial use, that it may not be used for any purpose other than to identify prospective properties consumers may be interested in purchasing.
Images related to data from the MLS is the sole property of the MLS and not the responsibility of the owner of this website. MLS IDX data last updated on 07-21-2025 5:51 PM EST.
Any images related to data from the MLS is the sole property of the MLS and not the responsibility of the owner of this website.
Provided courtesy of © Copyright 2025 Coastal Carolinas Multiple Listing Service, Inc.®. Information Deemed Reliable but Not Guaranteed. © Copyright 2025 Coastal Carolinas Multiple Listing Service, Inc.® MLS. All rights reserved. Information is provided exclusively for consumers’ personal, non-commercial use, that it may not be used for any purpose other than to identify prospective properties consumers may be interested in purchasing.
Images related to data from the MLS is the sole property of the MLS and not the responsibility of the owner of this website. MLS IDX data last updated on 07-21-2025 5:51 PM EST.
Any images related to data from the MLS is the sole property of the MLS and not the responsibility of the owner of this website.