1562 SW St Lucia Dr
Shallotte, NC 28470
- 3Beds
- 2Full Baths
- N/AHalf Baths
- 1,782SqFt
- 2025Year Built
- 0.18Acres
- MLS# 2518336
- Residential
- Detached
- Active
- Approx Time on Market6 days
- AreaNorth Carolina
- CountyBrunswick
- Subdivision Ocean Isle Palms
Overview
New Construction - Stylish & Thoughtfully Designed! Ready in September 2025! Welcome to this beautifully crafted 3-bedroom, 2-bath home, where comfort meets elegance in every detail. Built with quality in mind, this home offers a spacious, open layout and premium features throughout. The heart of the home is a gourmet kitchen equipped with a large island, sleek countertops, abundant cabinetry, and high-end finishesperfect for everyday living and entertaining. The great room features a stunning tray ceiling, adding architectural interest and a sense of spaciousness, while the adjacent sunroom fills the home with natural light and provides a perfect space to relax year-round. The primary suite is a private retreat, complete with a tray ceiling, generous walk-in closet, and a luxurious en-suite bath featuring an extended shower, dual sinks, and a separate water closet for added privacy. *Additional highlights include: *Dedicated laundry room with sink and built-in cabinetry *Screened-in covered patio to maximize indoor/outdoor living *Welcoming covered front porch *Spacious secondary bedrooms and well-appointed guest bath This home, located just minutes from Ocean Isle Beach, truly combines elegance, functionality, and modern design in one perfect package. Schedule your showing today and experience it for yourself!
Agriculture / Farm
Grazing Permits Blm: ,No,
Horse: No
Grazing Permits Forest Service: ,No,
Grazing Permits Private: ,No,
Irrigation Water Rights: ,No,
Farm Credit Service Incl: ,No,
Crops Included: ,No,
Association Fees / Info
Hoa Frequency: Monthly
Hoa Fees: 55
Hoa: Yes
Hoa Includes: CommonAreas
Bathroom Info
Total Baths: 2.00
Fullbaths: 2
Room Features
DiningRoom: KitchenDiningCombo, LivingDiningRoom
FamilyRoom: TrayCeilings
Kitchen: KitchenIsland, StainlessSteelAppliances, SolidSurfaceCounters
Bedroom Info
Beds: 3
Building Info
New Construction: No
Num Stories: 1
Levels: One
Year Built: 2025
Mobile Home Remains: ,No,
Zoning: RESIDENTIA
Style: Ranch
Construction Materials: HardiplankType
Builder Model: Bellwood Modern Coastal
Buyer Compensation
Exterior Features
Spa: No
Patio and Porch Features: FrontPorch, Patio
Foundation: Slab
Exterior Features: SprinklerIrrigation, Patio
Financial
Lease Renewal Option: ,No,
Garage / Parking
Parking Capacity: 2
Garage: Yes
Carport: No
Parking Type: Attached, Garage, TwoCarGarage, GarageDoorOpener
Open Parking: No
Attached Garage: Yes
Garage Spaces: 2
Green / Env Info
Interior Features
Floor Cover: Carpet, LuxuryVinyl, LuxuryVinylPlank, Tile
Fireplace: No
Laundry Features: WasherHookup
Furnished: Unfurnished
Interior Features: Attic, PullDownAtticStairs, PermanentAtticStairs, SplitBedrooms, KitchenIsland, StainlessSteelAppliances, SolidSurfaceCounters
Appliances: Cooktop, Dishwasher, Disposal, Microwave, Range
Lot Info
Lease Considered: ,No,
Lease Assignable: ,No,
Acres: 0.18
Land Lease: No
Lot Description: OutsideCityLimits, Rectangular, RectangularLot
Misc
Pool Private: No
Offer Compensation
Other School Info
Property Info
County: Brunswick
View: No
Senior Community: No
Stipulation of Sale: None
Habitable Residence: ,No,
Property Sub Type Additional: Detached
Property Attached: No
Security Features: SmokeDetectors
Rent Control: No
Construction: UnderConstruction
Room Info
Basement: ,No,
Sold Info
Sqft Info
Building Sqft: 2800
Living Area Source: Builder
Sqft: 1782
Tax Info
Unit Info
Utilities / Hvac
Heating: Central
Cooling: CentralAir
Electric On Property: No
Cooling: Yes
Utilities Available: ElectricityAvailable, SewerAvailable, UndergroundUtilities
Heating: Yes
Waterfront / Water
Waterfront: No
Directions
From Ocean Isle Beach Road, turn on Ocean Isle Palms Way SW. Home is on right.Courtesy of Toll Brothers Real Estate Inc.




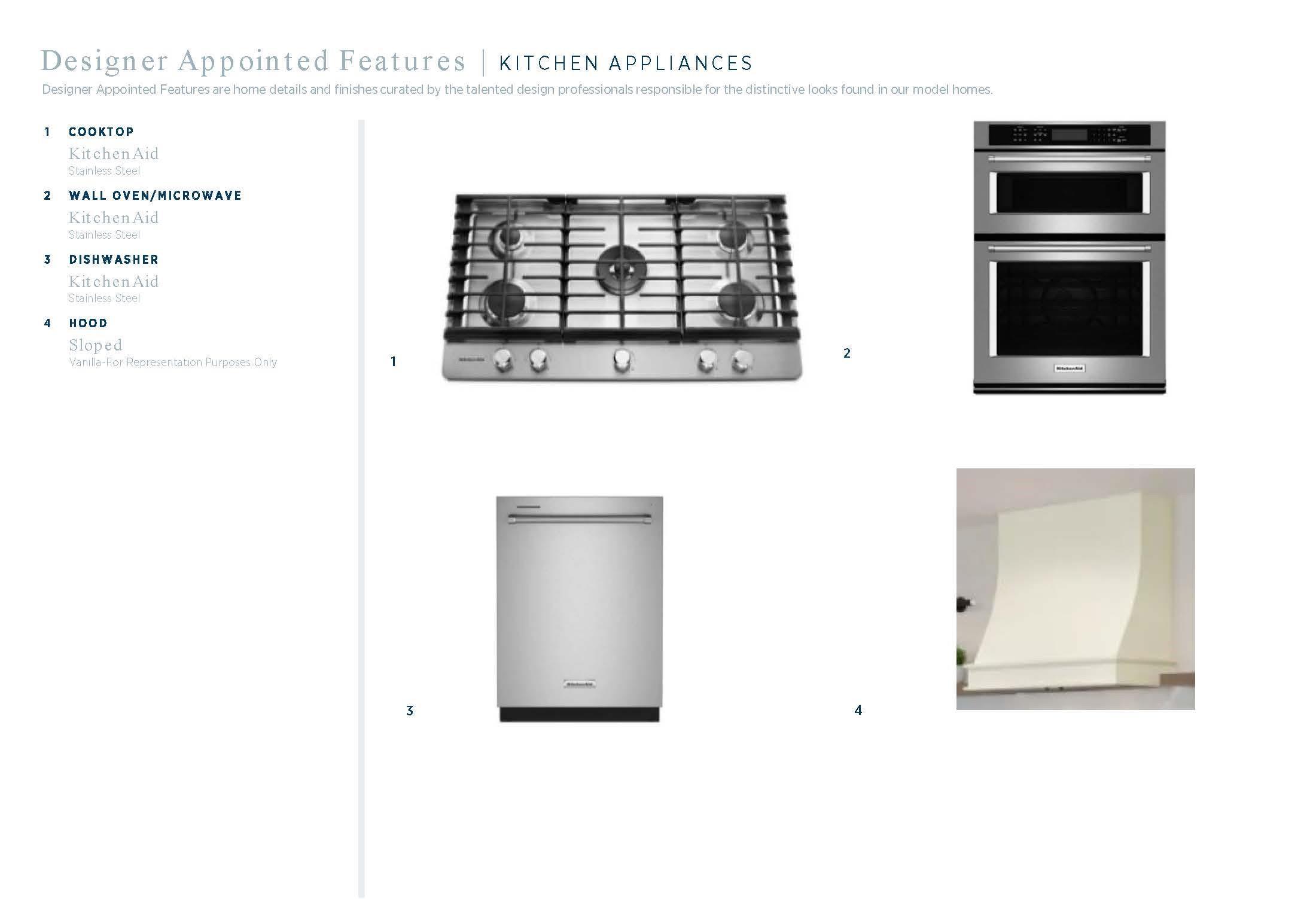

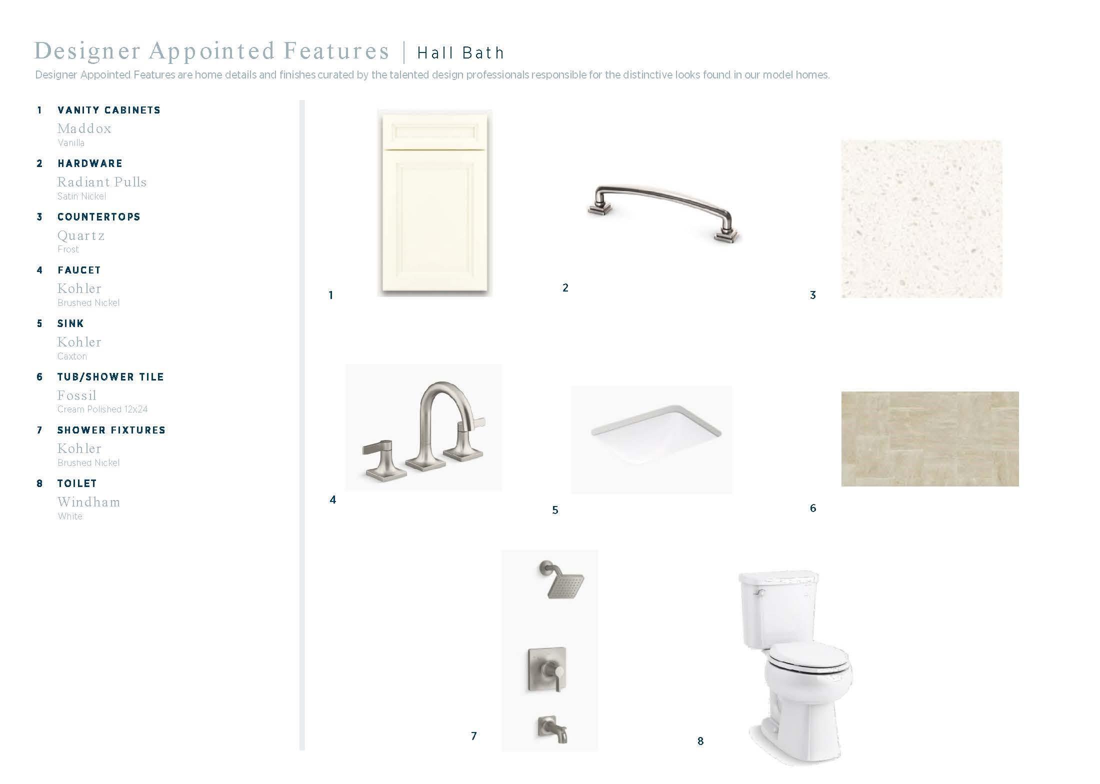
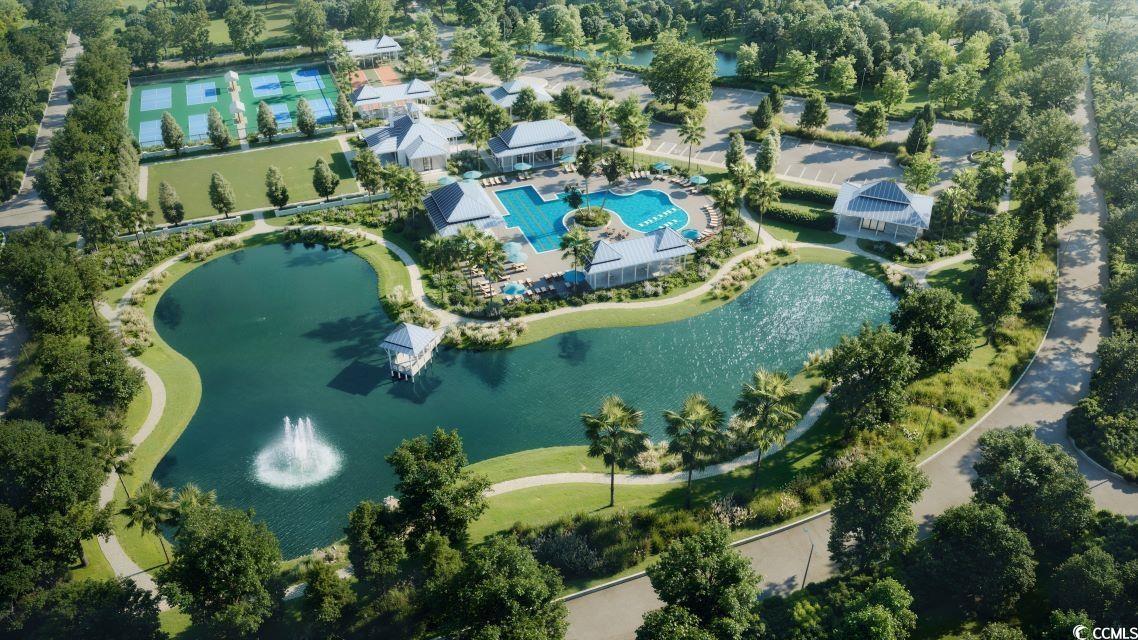
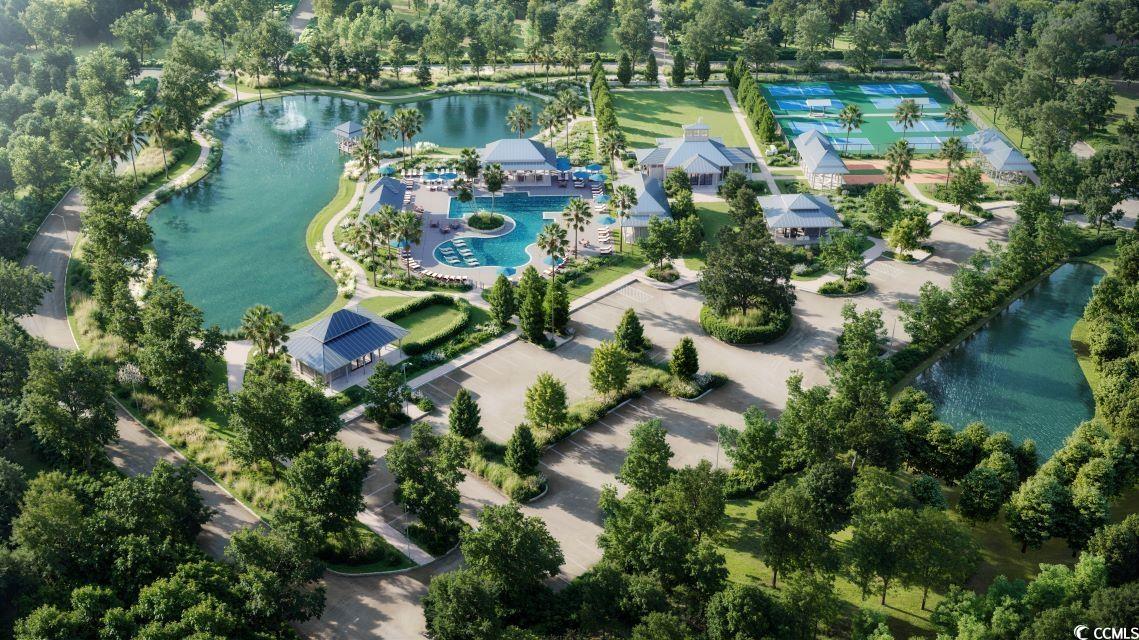
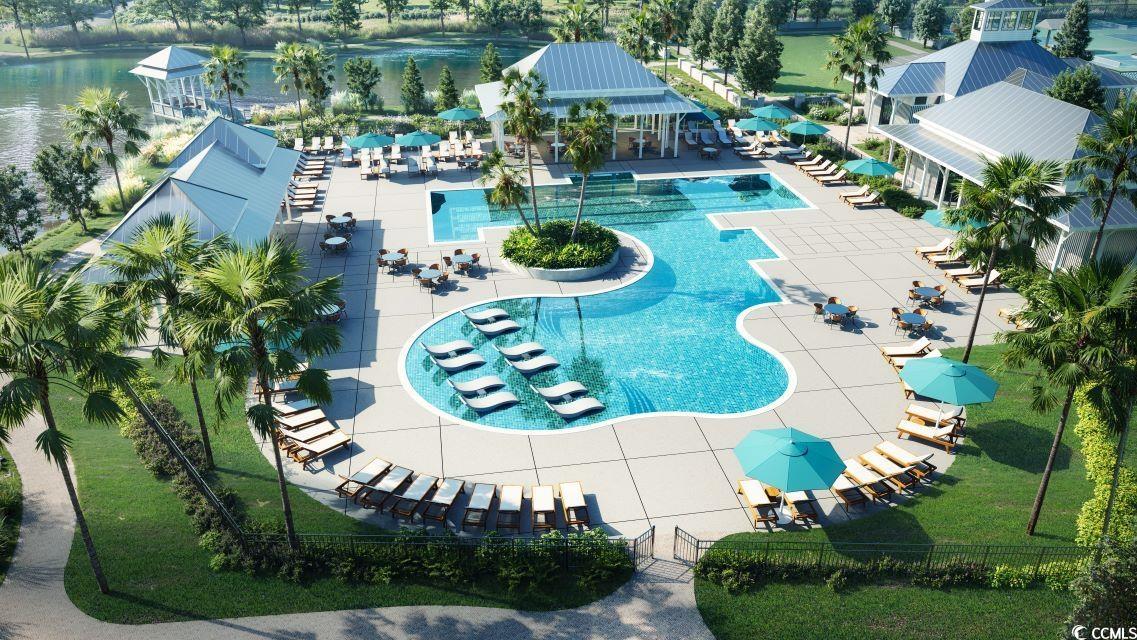
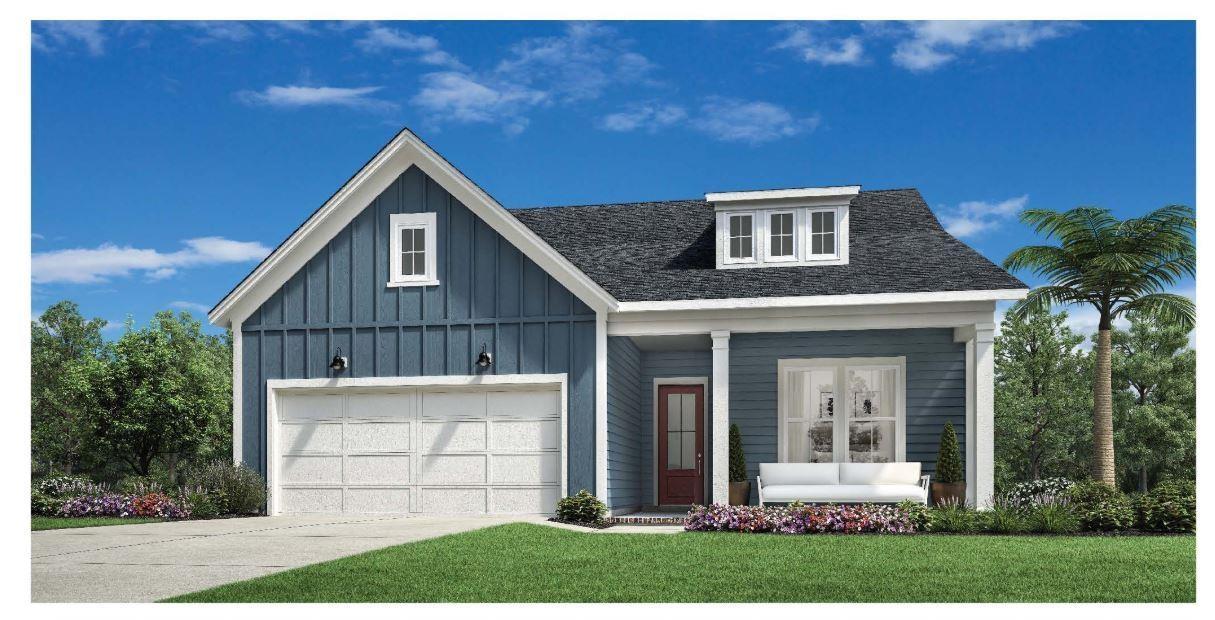
 MLS# 2518333
MLS# 2518333  Provided courtesy of © Copyright 2025 Coastal Carolinas Multiple Listing Service, Inc.®. Information Deemed Reliable but Not Guaranteed. © Copyright 2025 Coastal Carolinas Multiple Listing Service, Inc.® MLS. All rights reserved. Information is provided exclusively for consumers’ personal, non-commercial use, that it may not be used for any purpose other than to identify prospective properties consumers may be interested in purchasing.
Images related to data from the MLS is the sole property of the MLS and not the responsibility of the owner of this website. MLS IDX data last updated on 08-02-2025 7:20 PM EST.
Any images related to data from the MLS is the sole property of the MLS and not the responsibility of the owner of this website.
Provided courtesy of © Copyright 2025 Coastal Carolinas Multiple Listing Service, Inc.®. Information Deemed Reliable but Not Guaranteed. © Copyright 2025 Coastal Carolinas Multiple Listing Service, Inc.® MLS. All rights reserved. Information is provided exclusively for consumers’ personal, non-commercial use, that it may not be used for any purpose other than to identify prospective properties consumers may be interested in purchasing.
Images related to data from the MLS is the sole property of the MLS and not the responsibility of the owner of this website. MLS IDX data last updated on 08-02-2025 7:20 PM EST.
Any images related to data from the MLS is the sole property of the MLS and not the responsibility of the owner of this website.