1612 Edge Dr.
North Myrtle Beach, SC 29582
- 4Beds
- 3Full Baths
- 1Half Baths
- 1,674SqFt
- 1960Year Built
- 0.19Acres
- MLS# 2422308
- Residential
- Detached
- Active
- Approx Time on Market10 months, 25 days
- AreaNorth Myrtle Beach Area--Crescent Beach
- CountyHorry
- Subdivision Not within a Subdivision
Overview
Experience the ultimate Coastal getaway at ""Summer Breeze"", a charming fourth-row, beachside Charleston styled bungalow having a delightful separate cottage for additional family members wishing to tag along. This southern style home sits nestled behind a huge southern oak on a quiet street. While boasting plenty of southern charm this quaint neighborhood of Crescent Beach-Charleston's delightful twin- is a highly desirable neighborhood with a rich history of white sandy beaches and a friendly community of neighbors from all over the U.S. You'll also find top-notch dining, shopping, shows and more just minutes away. Enjoy easy beach access on foot or by golf cart and reserve your perfect spot in the sand! Everything you need is within a 10-mile golf cart ride including Fat Harold's Beach Club and ""Main Street"" featuring a historic downtown with live music, renowned eateries, ice cream shops, bakeries, quaint dress shops, and more. Dinner nights should include a bike ride down to Mayfest on Main where the Music on Main Concert Series will have you bursting with vibe. Whether you're planning to catch the sun during the day or Shag dance at night, this North Myrtle Beach community is the place to be!! Originally built in 1960 as a quaint fisherman's shack with just 784 sq. ft., this home has been completely transformed into a modern, custom-designed retreat with 1674 sq. ft., four bedrooms, and three bathrooms. Plus, there's an additional 456 sq.ft. of covered porch space-because what's a beach house without porches? Expertly remodeled in 2014 by NC General Contractor Lee Ander Carter, recently featured by Donald Gardner in the 2024 *Open Floorplans* magazine. This home showcases Carter's impeccable craftsmanship, with the original dark-stained knotty pine thoughtfully repurposed into elegant 1x6 tongue and groove accents, adding a distinctive charm and character throughout the space. **Let's take a tour!** Once you step inside, you'll be captivated by the open, airy living space, natural bamboo flooring, cathedral ceilings with original, repurposed, 1x6 original Tongue and Groove boards and plantation shutters adorning windows across the front of the house. This property having a total of four bedrooms, three baths and space to sleep 12 people comfortably awaits you. -Start with the custom-stamped concrete driveway and step onto the elegant curved steps framed by split-block columns and a curved handrail. -The front porch, with exposed rafters and Galvalume metal roofing, leads to a navy-painted door with sidelight and transom, inviting you inside. -Once inside, you'll love the 12-ft cathedral ceilings with original knotty pine accents and bamboo flooring. The open floor plan flows seamlessly from the living room with white plantation shutters to the dining area, featuring a collectible Tommy Bahama dining set. -The kitchen boasts custom cabinetry, granite countertops, stainless steel appliances, and an antique library table serving as a unique island. **Bedroom One**: Features two sets of bunk beds in navy, white, and red. This room can also be used as an office or study. **Bedroom Two**: A cozy queen-sized room with a sliding French door leading to a covered porch. **Bedroom Three**: The master suite with a luxurious wood-stained king bed, turquoise vintage accents, and direct porch access. **Bonus Detached Suite**: A 16x18 open-plan studio with a kitchenette and lounge area-perfect for guests, teens, or extended family. **Outdoor Potential**: There's even room to add a pool, patio, playground or additional outdoor entertainment space. Don't miss the opportunity to own this one-of-a-kind beach home, offering a perfect blend of coastal charm, modern convenience and flexible living spaces for family and friends.
Agriculture / Farm
Grazing Permits Blm: ,No,
Horse: No
Grazing Permits Forest Service: ,No,
Other Structures: LivingQuarters
Grazing Permits Private: ,No,
Irrigation Water Rights: ,No,
Farm Credit Service Incl: ,No,
Crops Included: ,No,
Association Fees / Info
Hoa Frequency: Monthly
Hoa: No
Bathroom Info
Total Baths: 4.00
Halfbaths: 1
Fullbaths: 3
Bedroom Info
Beds: 4
Building Info
New Construction: No
Levels: One
Year Built: 1960
Mobile Home Remains: ,No,
Zoning: RES
Style: Ranch
Buyer Compensation
Exterior Features
Spa: No
Patio and Porch Features: RearPorch
Exterior Features: Porch
Financial
Lease Renewal Option: ,No,
Garage / Parking
Parking Capacity: 4
Garage: Yes
Carport: No
Parking Type: Attached, Garage
Open Parking: No
Attached Garage: Yes
Garage Spaces: 4
Green / Env Info
Interior Features
Fireplace: No
Furnished: Unfurnished
Interior Features: StainlessSteelAppliances, SolidSurfaceCounters
Lot Info
Lease Considered: ,No,
Lease Assignable: ,No,
Acres: 0.19
Land Lease: No
Misc
Pool Private: No
Offer Compensation
Other School Info
Property Info
County: Horry
View: No
Senior Community: No
Stipulation of Sale: None
Habitable Residence: ,No,
Property Sub Type Additional: Detached
Property Attached: No
Security Features: SecuritySystem
Rent Control: No
Construction: Resale
Room Info
Basement: ,No,
Sold Info
Sqft Info
Building Sqft: 2130
Living Area Source: Owner
Sqft: 1674
Tax Info
Unit Info
Utilities / Hvac
Electric On Property: No
Cooling: No
Heating: No
Waterfront / Water
Waterfront: No
Courtesy of 1st Choice Real Estate
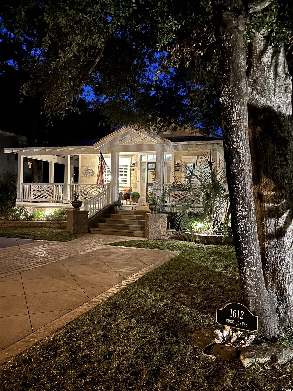
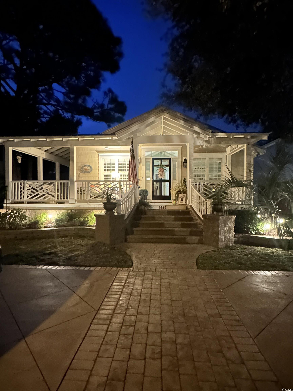
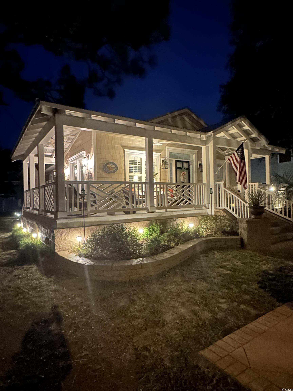

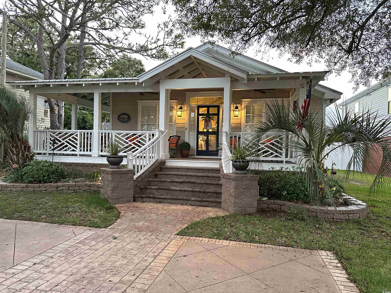


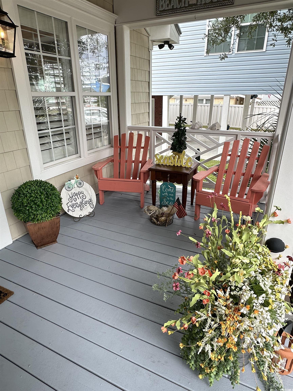
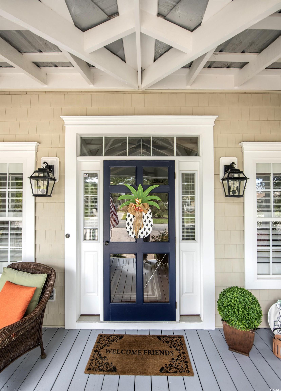
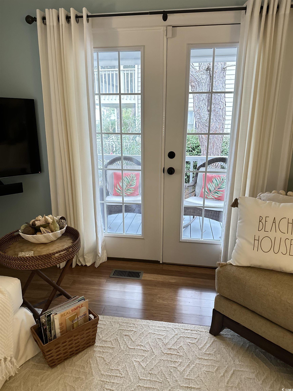
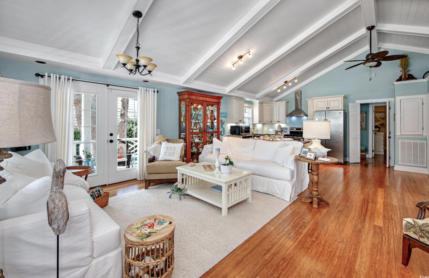
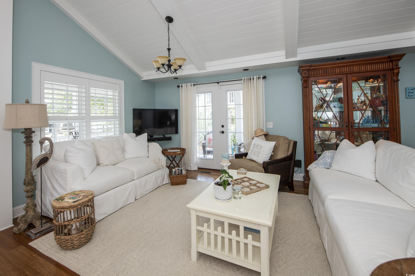
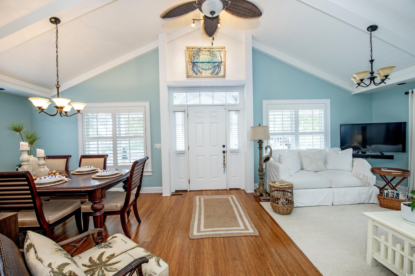
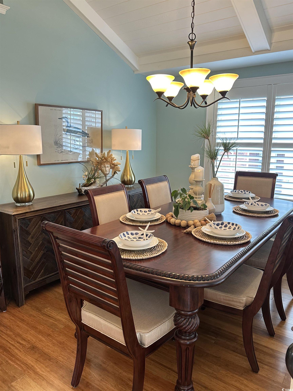

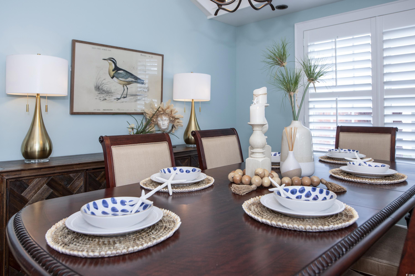
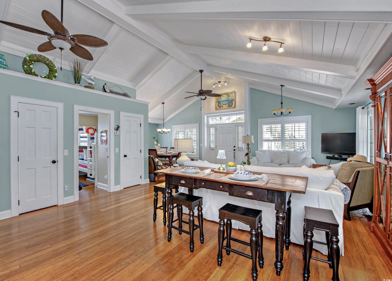
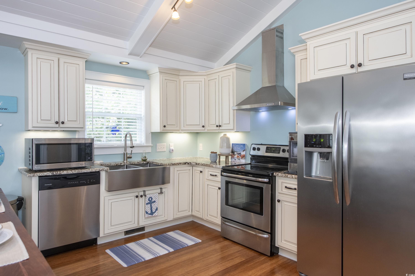

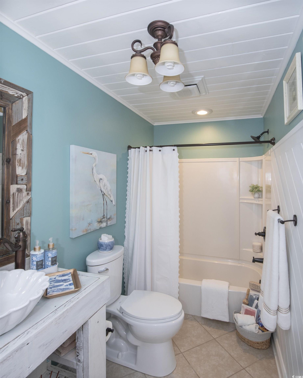
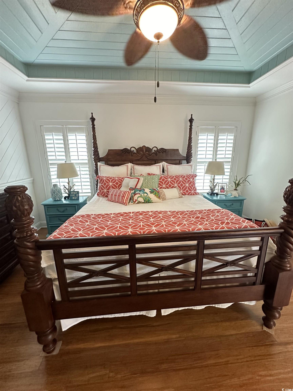


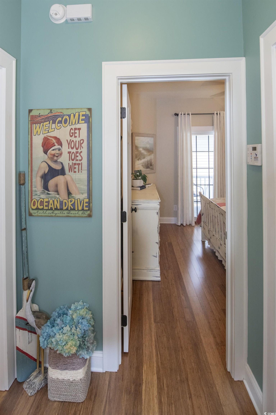
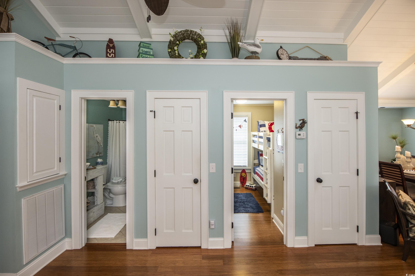
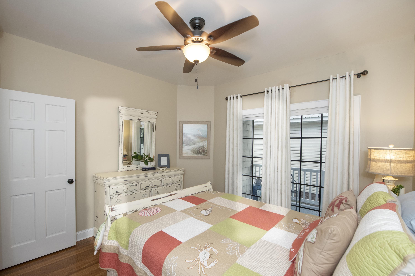
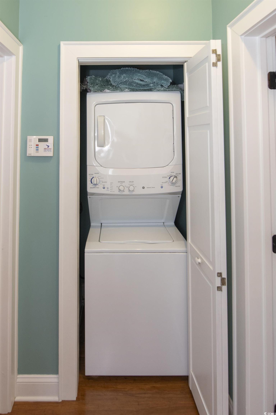
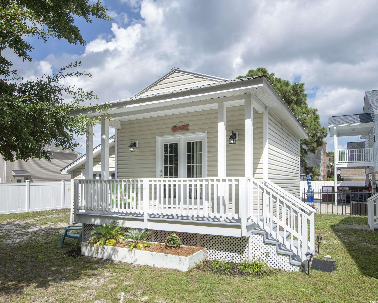

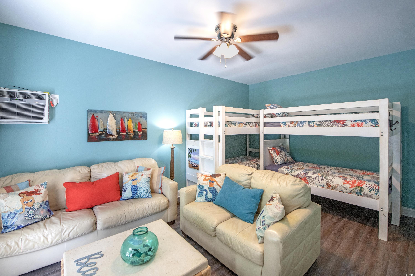
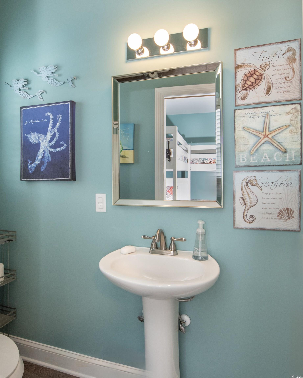
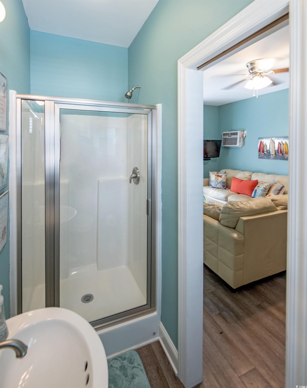
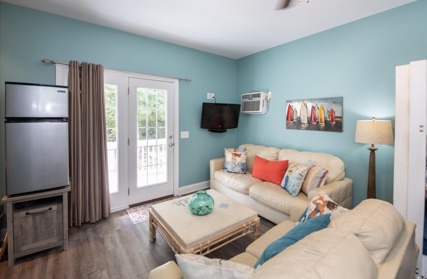
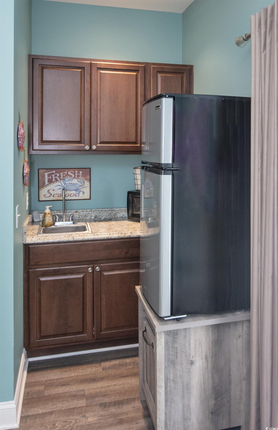

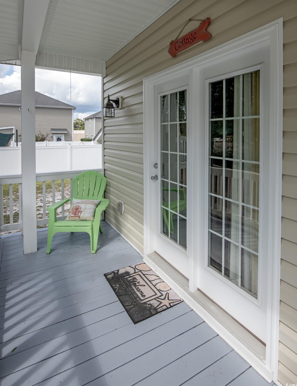

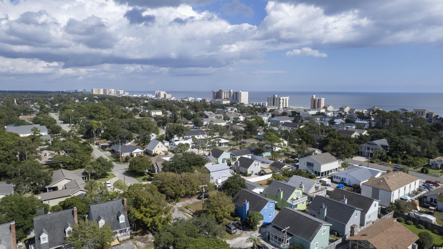

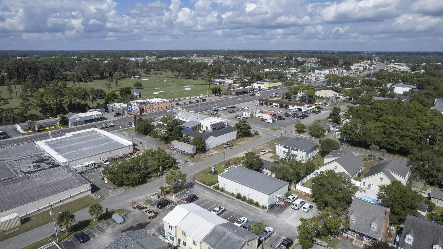
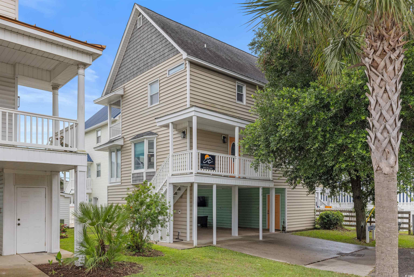
 MLS# 2518144
MLS# 2518144 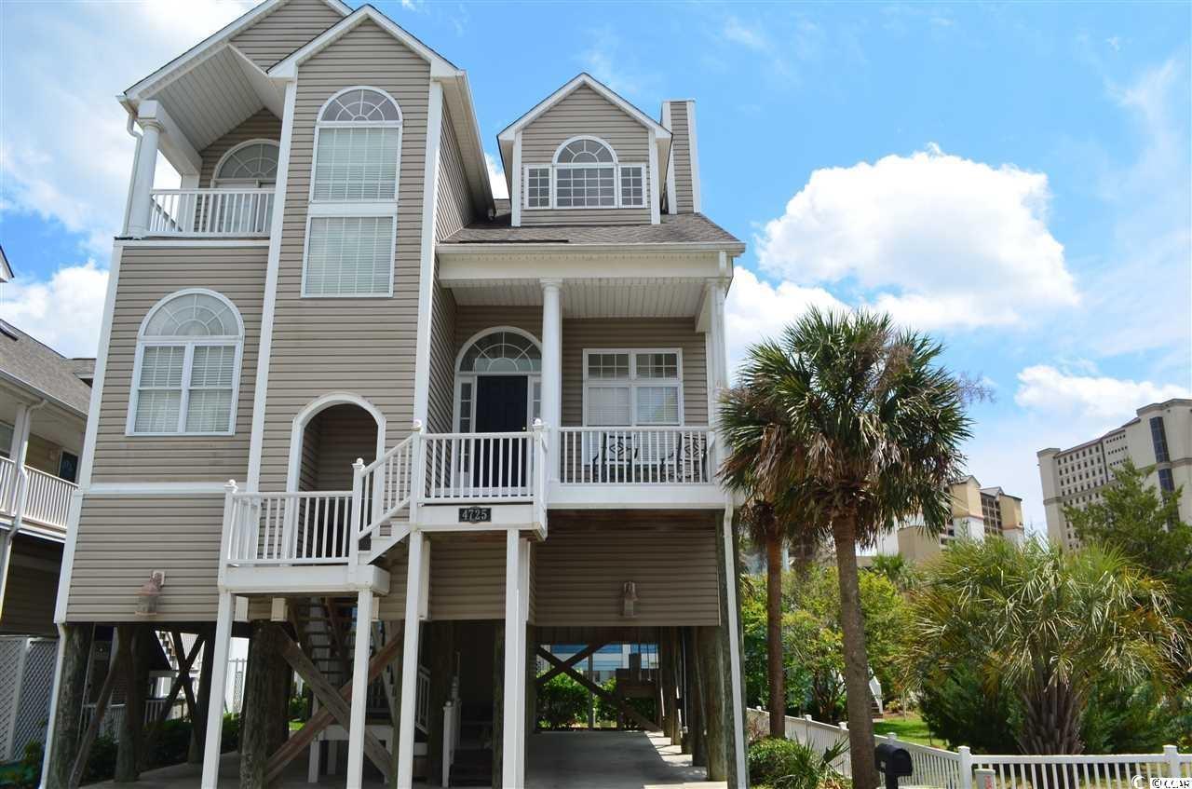
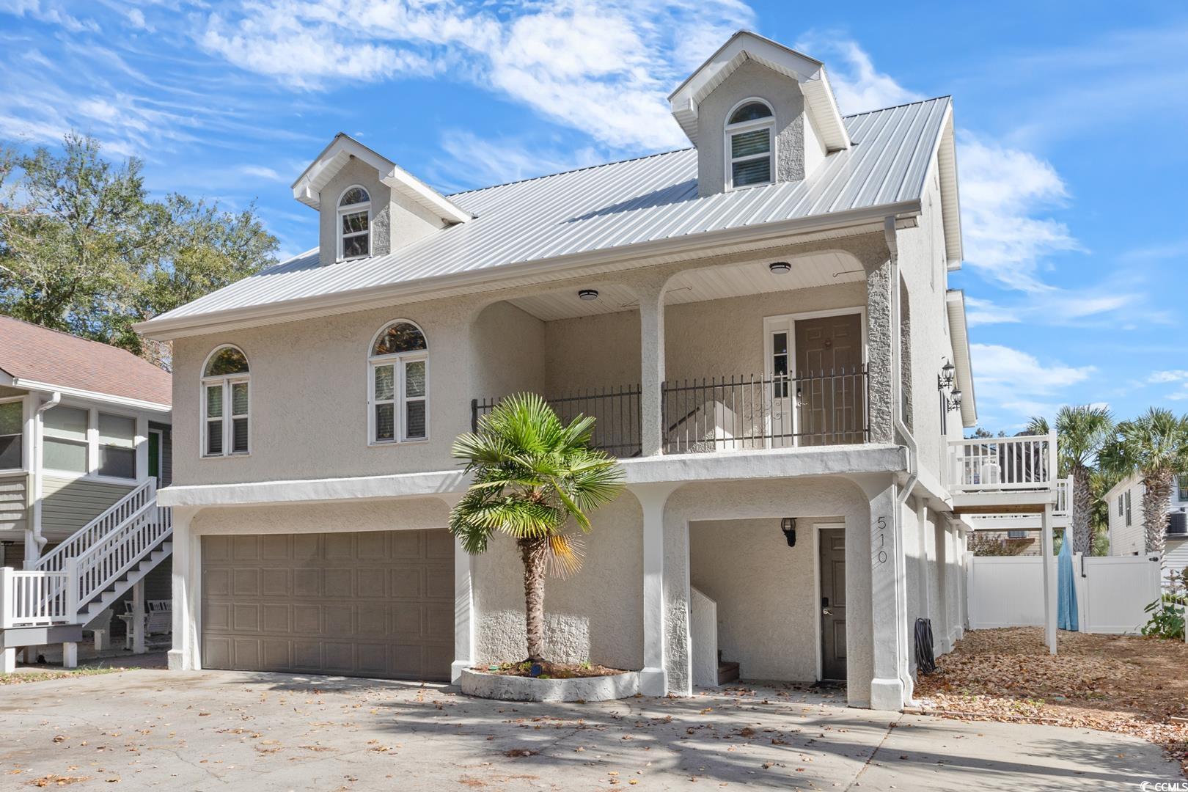
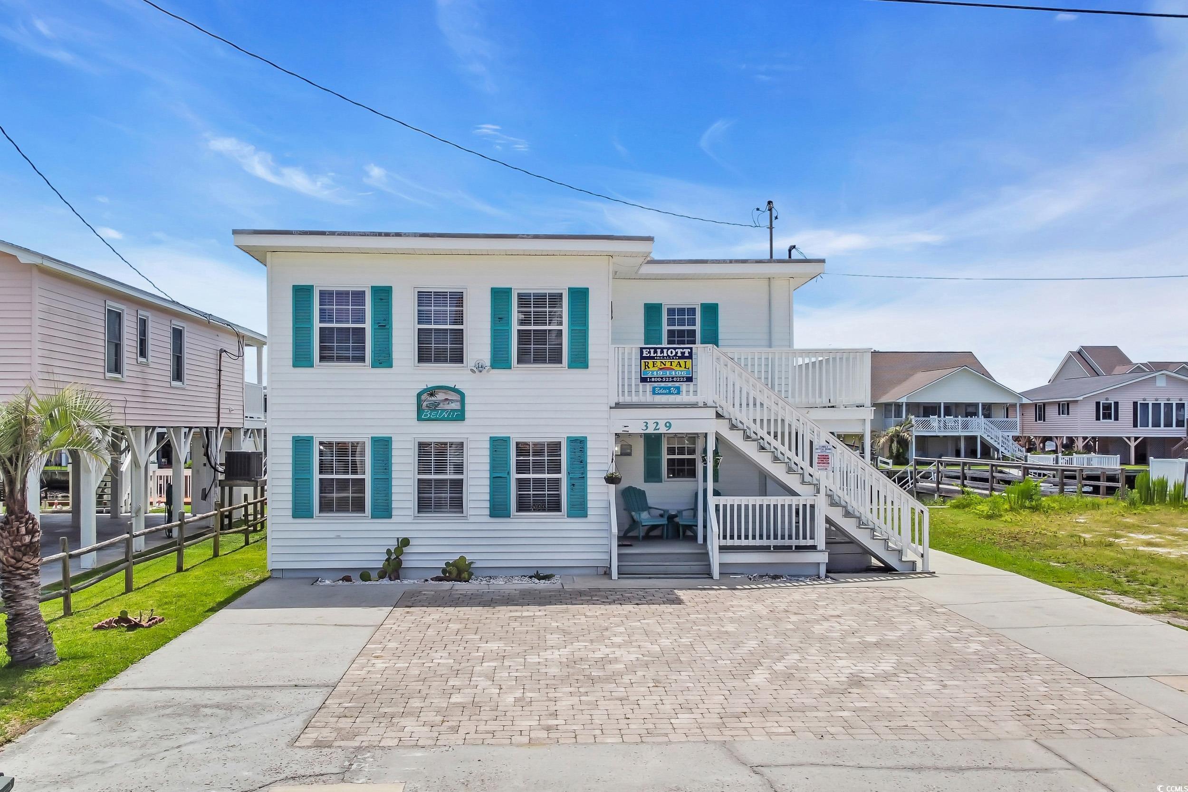
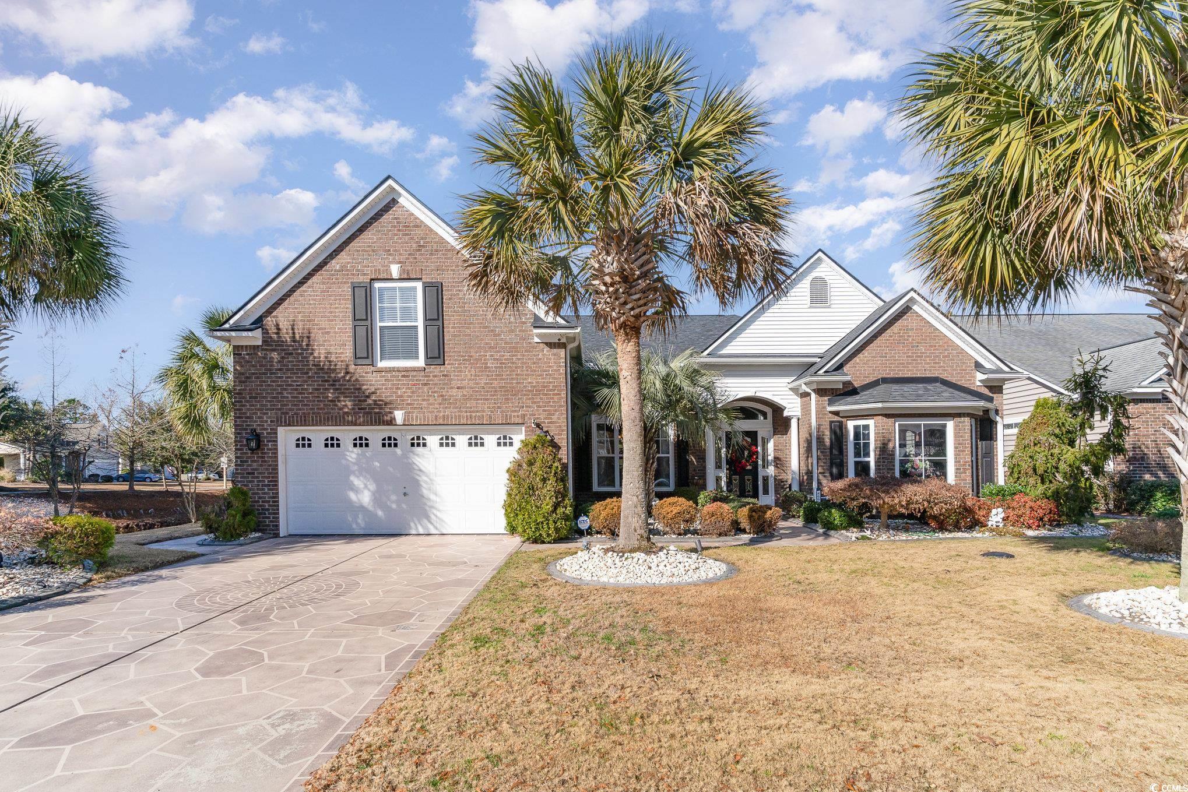
 Provided courtesy of © Copyright 2025 Coastal Carolinas Multiple Listing Service, Inc.®. Information Deemed Reliable but Not Guaranteed. © Copyright 2025 Coastal Carolinas Multiple Listing Service, Inc.® MLS. All rights reserved. Information is provided exclusively for consumers’ personal, non-commercial use, that it may not be used for any purpose other than to identify prospective properties consumers may be interested in purchasing.
Images related to data from the MLS is the sole property of the MLS and not the responsibility of the owner of this website. MLS IDX data last updated on 07-27-2025 12:32 PM EST.
Any images related to data from the MLS is the sole property of the MLS and not the responsibility of the owner of this website.
Provided courtesy of © Copyright 2025 Coastal Carolinas Multiple Listing Service, Inc.®. Information Deemed Reliable but Not Guaranteed. © Copyright 2025 Coastal Carolinas Multiple Listing Service, Inc.® MLS. All rights reserved. Information is provided exclusively for consumers’ personal, non-commercial use, that it may not be used for any purpose other than to identify prospective properties consumers may be interested in purchasing.
Images related to data from the MLS is the sole property of the MLS and not the responsibility of the owner of this website. MLS IDX data last updated on 07-27-2025 12:32 PM EST.
Any images related to data from the MLS is the sole property of the MLS and not the responsibility of the owner of this website.