17 Peyton Ct.
Simpsonville, SC 29680
- 4Beds
- 5Full Baths
- N/AHalf Baths
- 3,922SqFt
- 2024Year Built
- 0.58Acres
- MLS# 2517935
- Residential
- Detached
- Active Under Contract
- Approx Time on Market10 days
- Area31a Other Counties In South Carolina
- CountyGreenville
- Subdivision Not within a Subdivision
Overview
Step into pure custom luxury with this stunning 2024-built masterpiece in the highly sought-after Upland Farms community of Simpsonville. Designed and constructed by the builder as their personal residence, every inch of this home showcases exceptional craftsmanship, thoughtful design, and high-end finishes you wont find in standard new construction. Boasting 4 spacious bedrooms each with a private ensuite bathroom plus an office with its own full bath, as well as a media room/gym, this 3,922 sq ft home is designed for those who crave space, privacy, and contemporary elegance. The gourmet kitchen, complete with top-of-the-line LG appliances, expansive granite counters, and a walk-in pantry with wine storage, flows effortlessly into a welcoming great room with a wood-burning/gas fireplace and coffered ceilings ideal for both quiet evenings and grand entertaining. Retreat to your luxurious primary suite featuring a spa-inspired walk-in shower, dual vanities, a private water closet with a bidet, and a massive walk-in closet. Special touches like soft-close cabinetry, outlets hidden within drawers, and a butlers pantry connecting the formal dining room elevate everyday living. Enjoy low-maintenance luxury with taupe-toned luxury vinyl flooring throughout, smart thermostats, a natural gas tankless water heater, and an exterior generator hookup for added peace of mind. Outdoors, a vaulted covered patio with string lights creates a perfect backdrop for al fresco dining and entertaining, all overlooking a serene, tree-lined backyard with professional landscaping and irrigation. Located in the prestigious Greenville County School District, and directly across from top-rated Bells Crossing Elementary, Upland Farms offers unmatched convenience just 5 minutes to Five Forks shopping and dining, 20 minutes to Downtown Greenville, and quick access to I-385. With a fully built-out, quiet neighborhood of fewer than 30 homes, youll enjoy both community and privacy. Move-in ready and impeccably maintained, this home combines luxury, practicality, and lifestyle in one unbeatable package. Welcome home to Upland Farms where modern elegance meets everyday comfort.
Agriculture / Farm
Grazing Permits Blm: ,No,
Horse: No
Grazing Permits Forest Service: ,No,
Other Structures: SecondGarage
Grazing Permits Private: ,No,
Irrigation Water Rights: ,No,
Farm Credit Service Incl: ,No,
Other Equipment: Generator
Crops Included: ,No,
Association Fees / Info
Hoa Frequency: Monthly
Hoa Fees: 45
Hoa: Yes
Hoa Includes: CommonAreas
Bathroom Info
Total Baths: 5.00
Fullbaths: 5
Room Dimensions
Bedroom1: 18x14
Bedroom2: 16x13
Bedroom3: 13x12
Kitchen: 14x12
LivingRoom: 17x14
PrimaryBedroom: 21x15
Room Level
Bedroom1: Second
Bedroom2: Second
Bedroom3: Second
PrimaryBedroom: Main
Room Features
DiningRoom: SeparateFormalDiningRoom, VaultedCeilings
Kitchen: BreakfastBar, BreakfastArea, KitchenExhaustFan, KitchenIsland, Pantry, StainlessSteelAppliances
LivingRoom: CeilingFans, Fireplace, VaultedCeilings
Other: BedroomOnMainLevel, EntranceFoyer, Library, Other
Bedroom Info
Beds: 4
Building Info
New Construction: No
Levels: Two
Year Built: 2024
Mobile Home Remains: ,No,
Zoning: res
Style: Traditional
Construction Materials: HardiplankType
Buyer Compensation
Exterior Features
Spa: No
Patio and Porch Features: FrontPorch
Foundation: Slab
Financial
Lease Renewal Option: ,No,
Garage / Parking
Parking Capacity: 4
Garage: Yes
Carport: No
Parking Type: Attached, Garage, GarageDoorOpener
Open Parking: No
Attached Garage: Yes
Garage Spaces: 4
Green / Env Info
Green Energy Efficient: Doors, Windows
Interior Features
Floor Cover: LuxuryVinyl, LuxuryVinylPlank
Door Features: InsulatedDoors
Fireplace: Yes
Laundry Features: WasherHookup
Furnished: Unfurnished
Interior Features: Attic, Fireplace, PullDownAtticStairs, PermanentAtticStairs, BreakfastBar, BedroomOnMainLevel, BreakfastArea, EntranceFoyer, KitchenIsland, StainlessSteelAppliances
Appliances: Cooktop, DoubleOven, Dishwasher, Microwave, Refrigerator, RangeHood, Dryer, Washer
Lot Info
Lease Considered: ,No,
Lease Assignable: ,No,
Acres: 0.58
Land Lease: No
Lot Description: OutsideCityLimits, Rectangular, RectangularLot
Misc
Pool Private: No
Offer Compensation
Other School Info
Property Info
County: Greenville
View: No
Senior Community: No
Stipulation of Sale: None
Habitable Residence: ,No,
Property Sub Type Additional: Detached
Property Attached: No
Security Features: SecuritySystem, SmokeDetectors
Disclosures: CovenantsRestrictionsDisclosure,SellerDisclosure
Rent Control: No
Construction: Resale
Room Info
Basement: ,No,
Sold Info
Sqft Info
Building Sqft: 4722
Living Area Source: Builder
Sqft: 3922
Tax Info
Unit Info
Utilities / Hvac
Heating: Gas
Electric On Property: No
Cooling: No
Sewer: SepticTank
Utilities Available: CableAvailable, ElectricityAvailable, NaturalGasAvailable, PhoneAvailable, SepticAvailable, UndergroundUtilities, WaterAvailable
Heating: Yes
Water Source: Public
Waterfront / Water
Waterfront: No
Directions
From I-385 exit Butler Road, to right onto Woodruff Rd., to right onto Scuffletown Rd. Left on to Peyton Ln across the street from Bells Crossing Elementary.Courtesy of 1st Class Real Estate - Focal
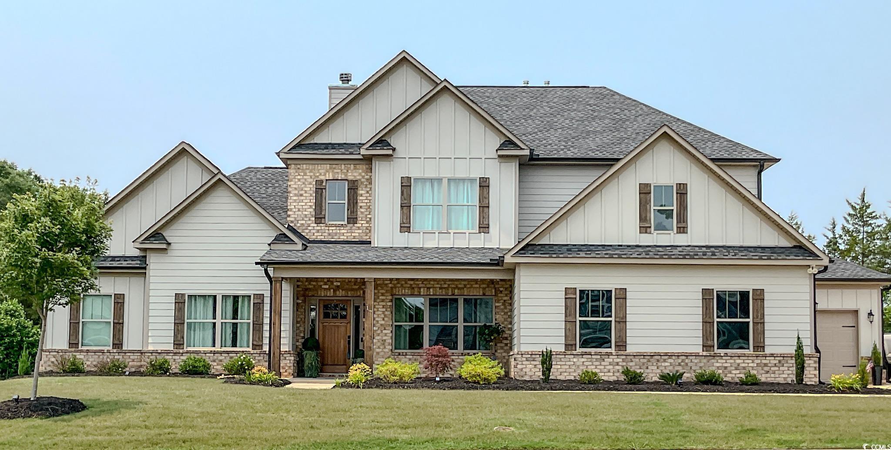
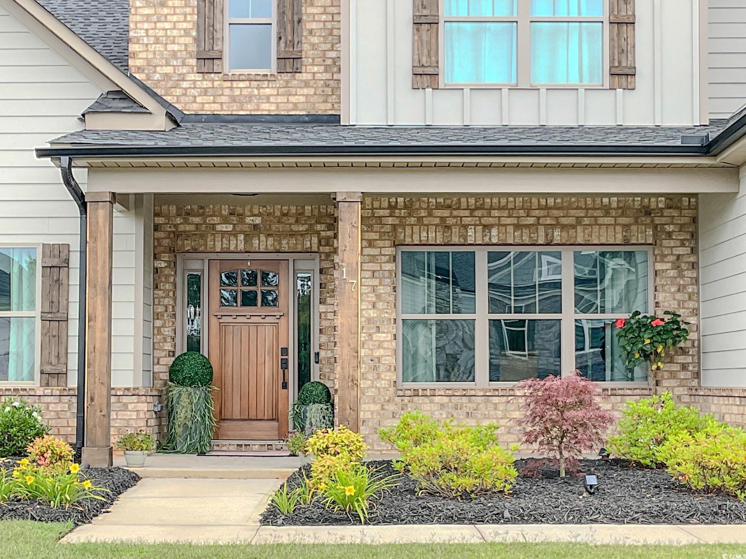











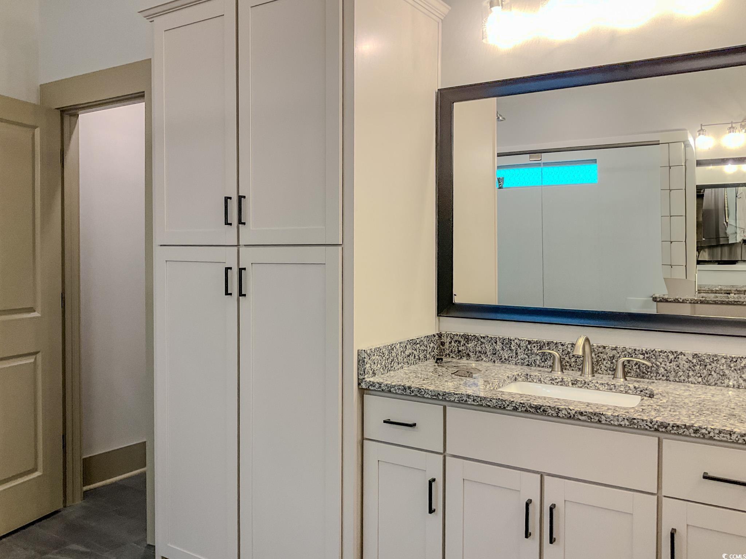


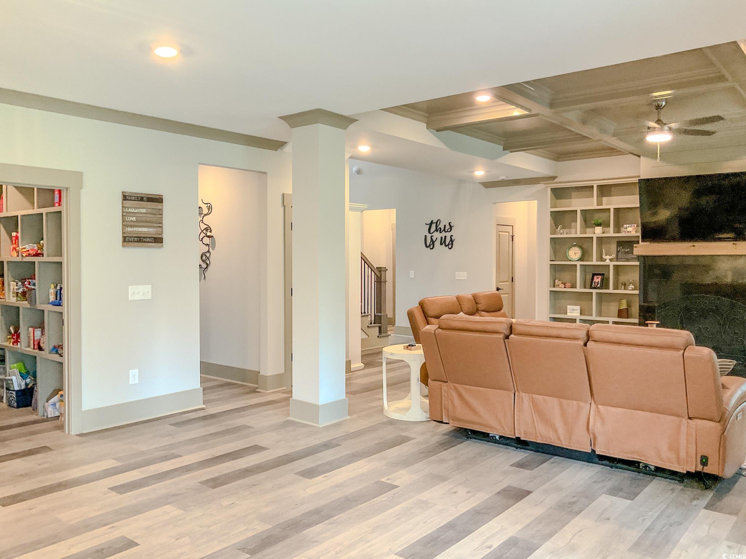
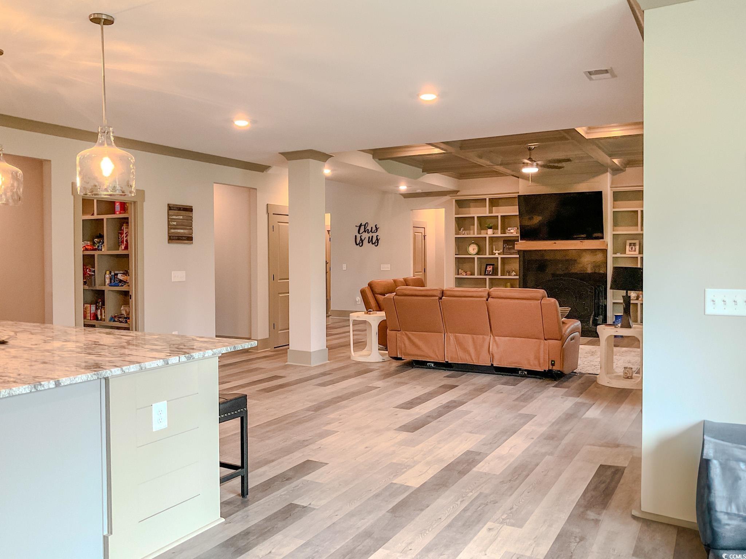
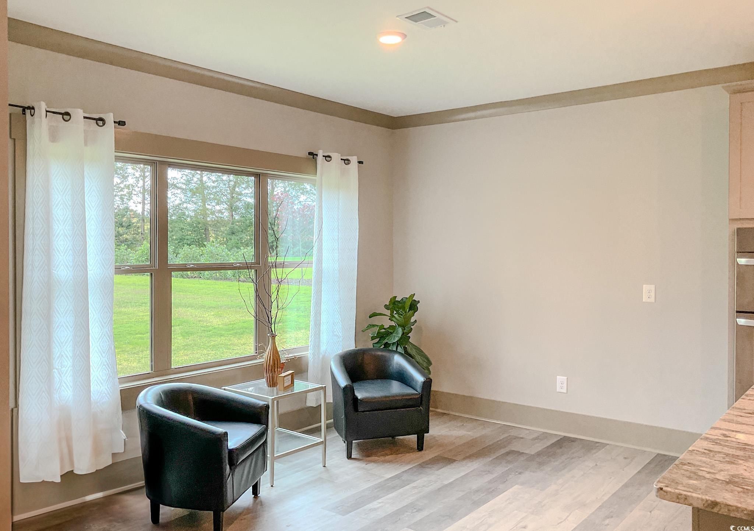


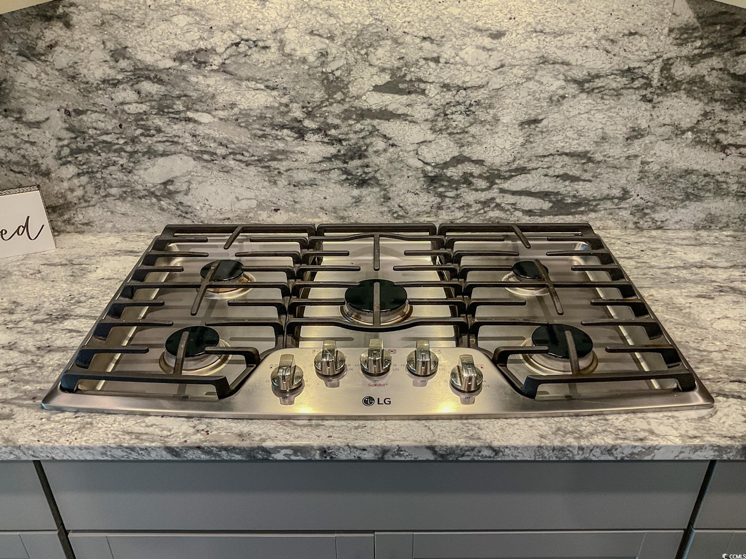







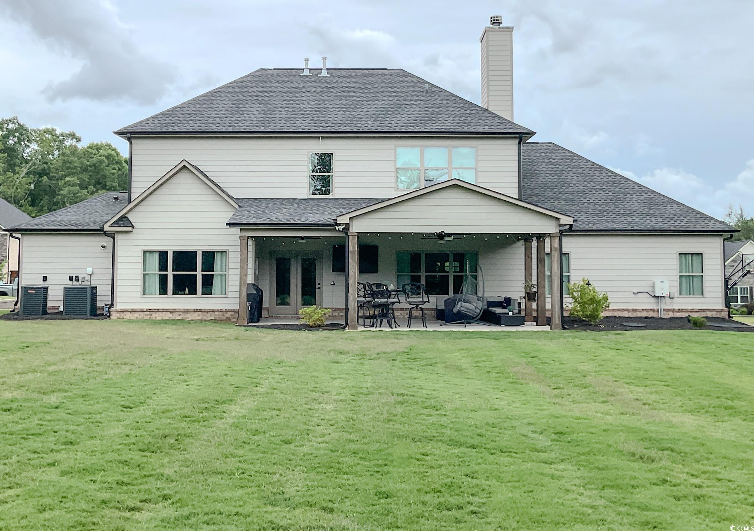







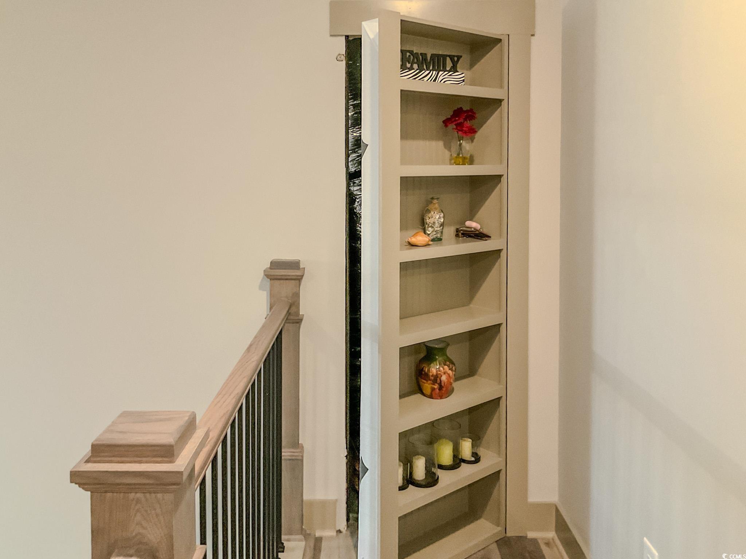


 Provided courtesy of © Copyright 2025 Coastal Carolinas Multiple Listing Service, Inc.®. Information Deemed Reliable but Not Guaranteed. © Copyright 2025 Coastal Carolinas Multiple Listing Service, Inc.® MLS. All rights reserved. Information is provided exclusively for consumers’ personal, non-commercial use, that it may not be used for any purpose other than to identify prospective properties consumers may be interested in purchasing.
Images related to data from the MLS is the sole property of the MLS and not the responsibility of the owner of this website. MLS IDX data last updated on 08-02-2025 10:45 AM EST.
Any images related to data from the MLS is the sole property of the MLS and not the responsibility of the owner of this website.
Provided courtesy of © Copyright 2025 Coastal Carolinas Multiple Listing Service, Inc.®. Information Deemed Reliable but Not Guaranteed. © Copyright 2025 Coastal Carolinas Multiple Listing Service, Inc.® MLS. All rights reserved. Information is provided exclusively for consumers’ personal, non-commercial use, that it may not be used for any purpose other than to identify prospective properties consumers may be interested in purchasing.
Images related to data from the MLS is the sole property of the MLS and not the responsibility of the owner of this website. MLS IDX data last updated on 08-02-2025 10:45 AM EST.
Any images related to data from the MLS is the sole property of the MLS and not the responsibility of the owner of this website.