1712 Singleton St.
Conway, SC 29527
- 3Beds
- 2Full Baths
- N/AHalf Baths
- 1,150SqFt
- 1960Year Built
- 0.45Acres
- MLS# 2514600
- Residential
- Detached
- Active
- Approx Time on Market1 month, 14 days
- AreaConway Central Between 501& 9th Ave / South of 501
- CountyHorry
- Subdivision Baggetts Heights
Overview
Step into this beautifully renovated 3-bedroom, 2-bathroom home, which features a bonus room and no HOA!! The additional flex room is perfect for a 4th bedroom, home office, guest space, or playroom. This property effortlessly combines classic southern charm with modern upgrades throughout. Inside, you will find an inviting open-concept living area filled with natural light and stylish flooring that flows seamlessly throughout the home. The fully updated kitchen features brand-new stainless steel appliances, new cabinets with a spacious granite countertops, breakfast bar has a beautiful custom wood slat accent peninsula that separates the kitchen from the main living room space making it ideal for both everyday living and entertaining. The laundry room has a separate outside access with a walkway leading up to the door, making it an ideal space to use a mudroom. Enjoy your morning coffee or an evening sweet tea to unwind on the charming front porch. Enjoy the spacious backyard, offering a peaceful outdoor space for relaxation and entertainment. Conveniently located just minutes from historic downtown Conway with easy access to shops, schools, parks and a short drive to the beach, this home offers both comfort and convenience. Don't miss out on this move-in-ready gem!
Agriculture / Farm
Grazing Permits Blm: ,No,
Horse: No
Grazing Permits Forest Service: ,No,
Grazing Permits Private: ,No,
Irrigation Water Rights: ,No,
Farm Credit Service Incl: ,No,
Crops Included: ,No,
Association Fees / Info
Hoa Frequency: Monthly
Hoa: No
Community Features: GolfCartsOk, LongTermRentalAllowed
Assoc Amenities: OwnerAllowedGolfCart, OwnerAllowedMotorcycle, PetRestrictions
Bathroom Info
Total Baths: 2.00
Fullbaths: 2
Room Level
Bedroom1: Main
Bedroom2: Main
Bedroom3: Main
PrimaryBedroom: Main
Room Features
DiningRoom: LivingDiningRoom
Kitchen: BreakfastBar, StainlessSteelAppliances, SolidSurfaceCounters
LivingRoom: CeilingFans
Other: BedroomOnMainLevel
Bedroom Info
Beds: 3
Building Info
New Construction: No
Num Stories: 1
Levels: One
Year Built: 1960
Mobile Home Remains: ,No,
Zoning: Res
Style: Ranch
Construction Materials: VinylSiding
Buyer Compensation
Exterior Features
Spa: No
Patio and Porch Features: FrontPorch
Foundation: Crawlspace
Financial
Lease Renewal Option: ,No,
Garage / Parking
Parking Capacity: 2
Garage: No
Carport: No
Parking Type: Driveway
Open Parking: No
Attached Garage: No
Green / Env Info
Interior Features
Floor Cover: Vinyl
Fireplace: No
Laundry Features: WasherHookup
Furnished: Unfurnished
Interior Features: BreakfastBar, BedroomOnMainLevel, StainlessSteelAppliances, SolidSurfaceCounters
Appliances: Dishwasher, Disposal, Microwave, Range, Refrigerator
Lot Info
Lease Considered: ,No,
Lease Assignable: ,No,
Acres: 0.45
Land Lease: No
Lot Description: CityLot, Rectangular, RectangularLot
Misc
Pool Private: No
Pets Allowed: OwnerOnly, Yes
Offer Compensation
Other School Info
Property Info
County: Horry
View: No
Senior Community: No
Stipulation of Sale: None
Habitable Residence: ,No,
Property Sub Type Additional: Detached
Property Attached: No
Security Features: SmokeDetectors
Disclosures: SellerDisclosure
Rent Control: No
Construction: Resale
Room Info
Basement: ,No,
Basement: CrawlSpace
Sold Info
Sqft Info
Building Sqft: 1150
Living Area Source: PublicRecords
Sqft: 1150
Tax Info
Unit Info
Utilities / Hvac
Heating: Central
Cooling: CentralAir
Electric On Property: No
Cooling: Yes
Utilities Available: CableAvailable, ElectricityAvailable, PhoneAvailable, SewerAvailable, WaterAvailable
Heating: Yes
Water Source: Public
Waterfront / Water
Waterfront: No
Schools
Elem: Conway Elementary School
Middle: Whittemore Park Middle School
High: Conway High School
Courtesy of Century 21 Mcalpine Associates
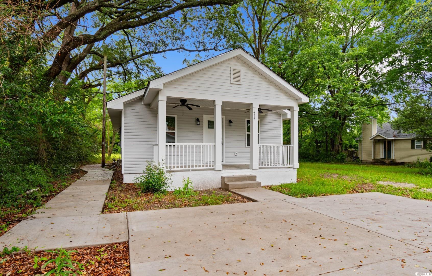
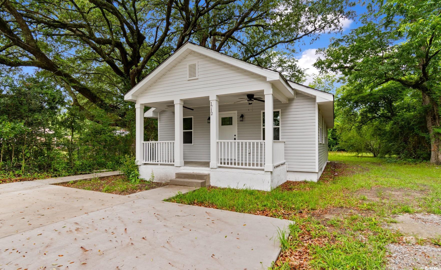
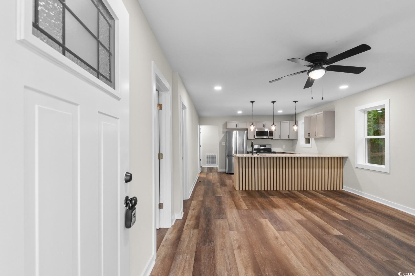
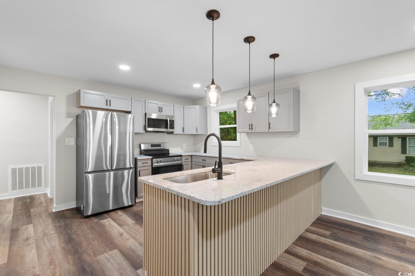

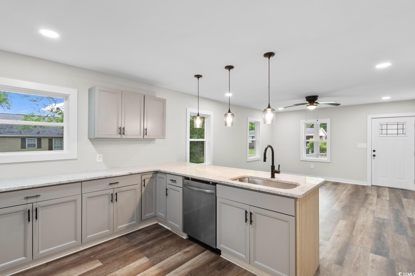
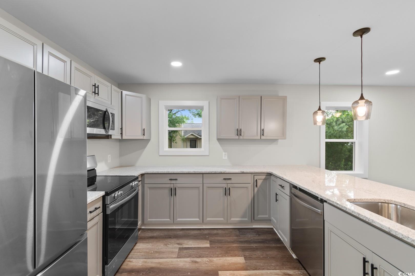
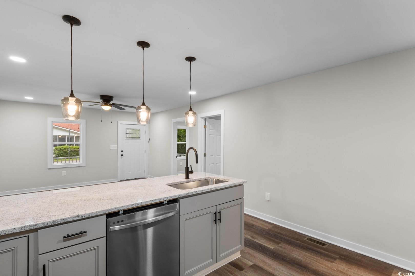

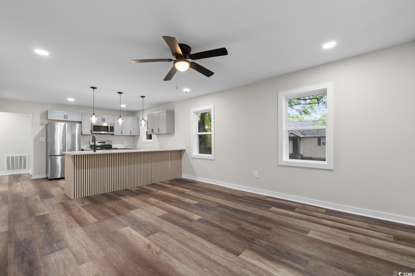
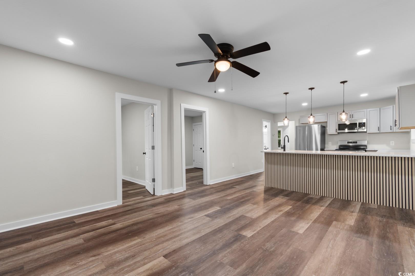
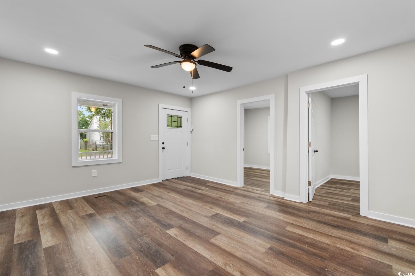
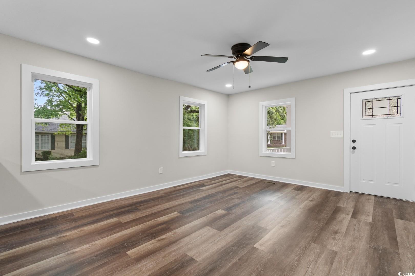
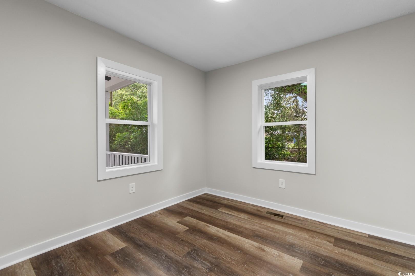
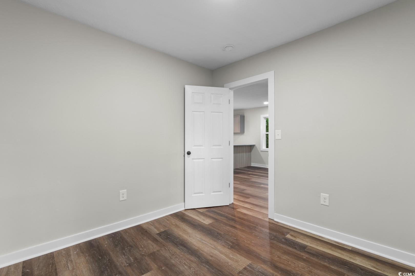
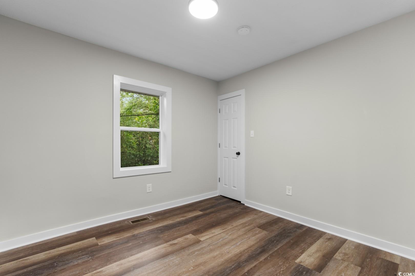

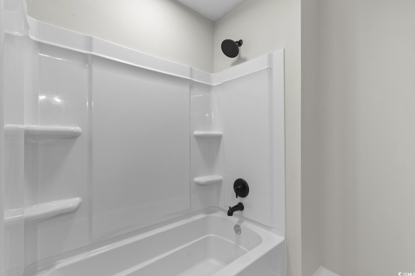
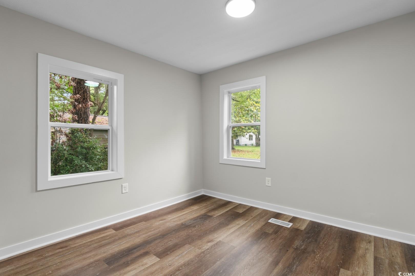
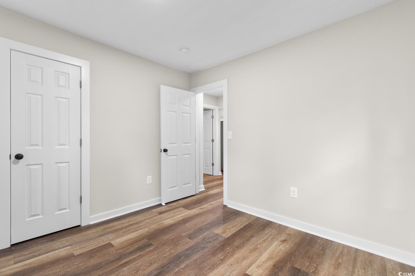
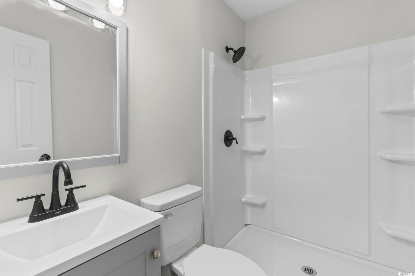
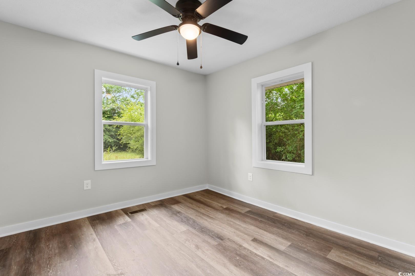

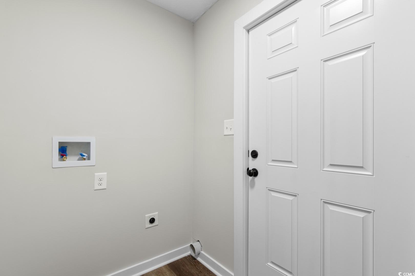
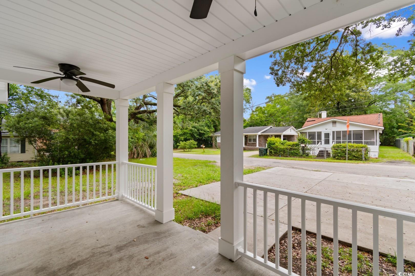

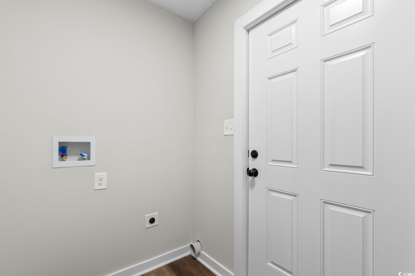
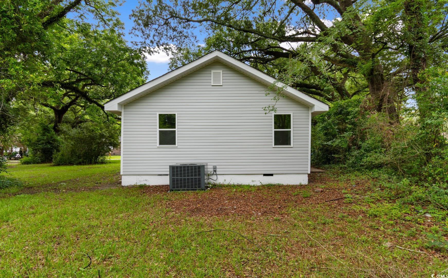
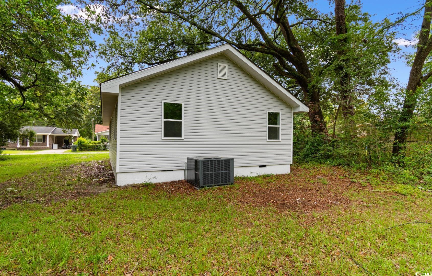
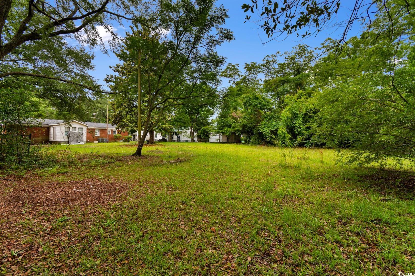
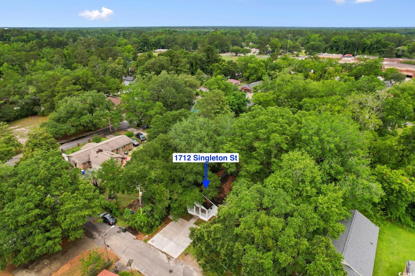
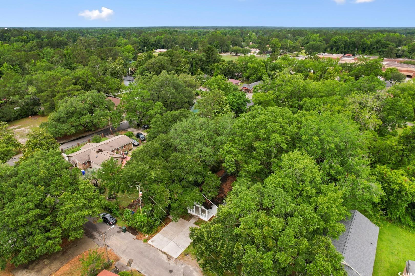


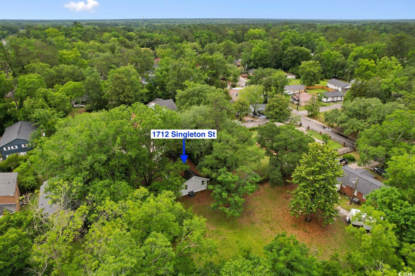



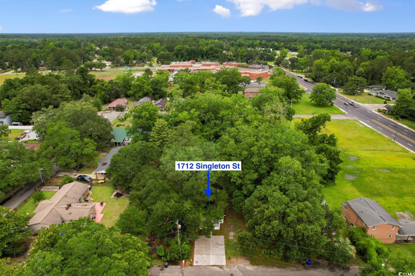
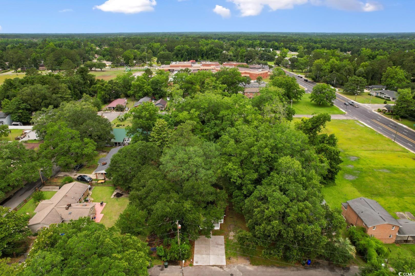

 MLS# 2518215
MLS# 2518215 

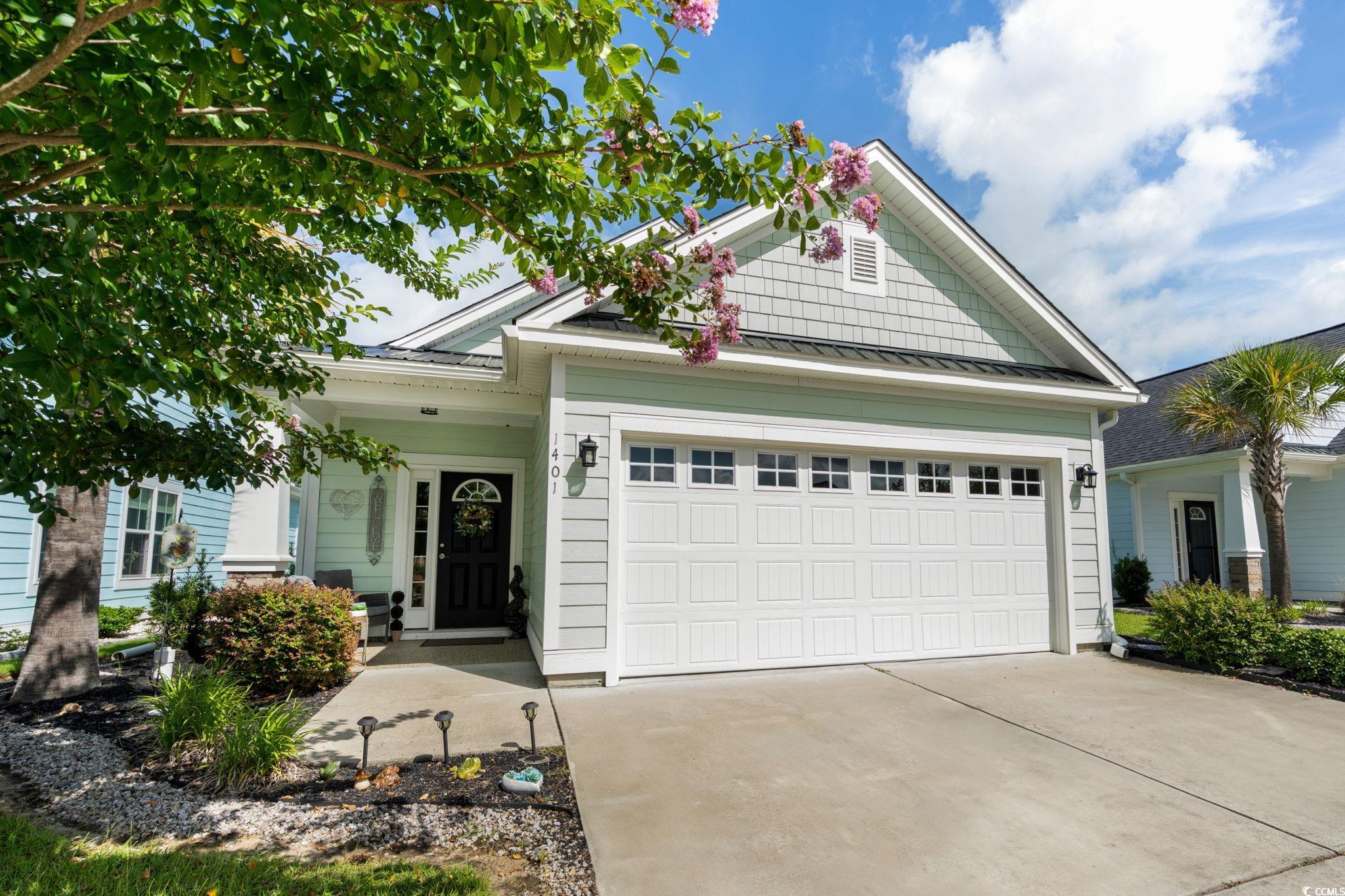
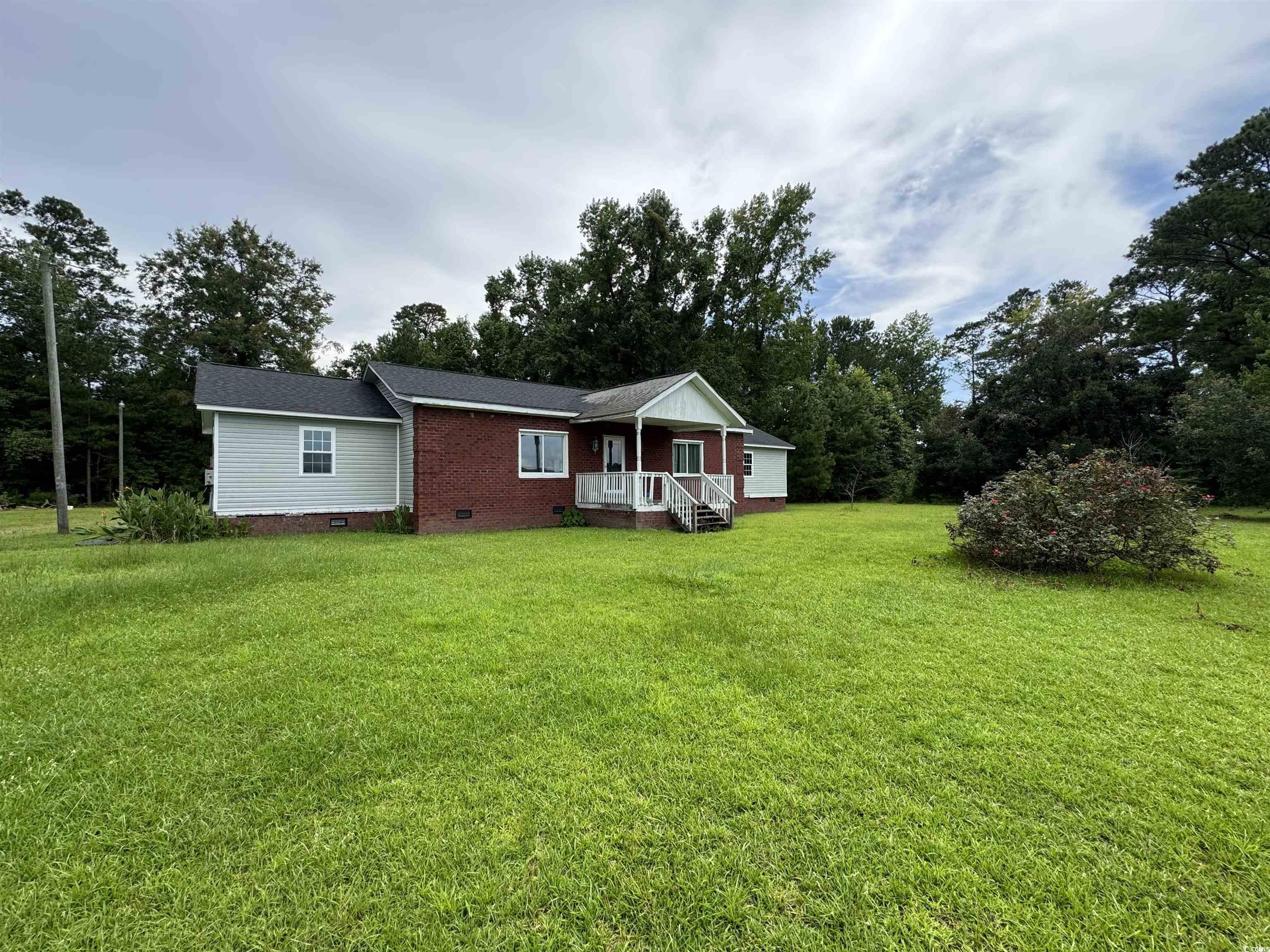
 Provided courtesy of © Copyright 2025 Coastal Carolinas Multiple Listing Service, Inc.®. Information Deemed Reliable but Not Guaranteed. © Copyright 2025 Coastal Carolinas Multiple Listing Service, Inc.® MLS. All rights reserved. Information is provided exclusively for consumers’ personal, non-commercial use, that it may not be used for any purpose other than to identify prospective properties consumers may be interested in purchasing.
Images related to data from the MLS is the sole property of the MLS and not the responsibility of the owner of this website. MLS IDX data last updated on 07-26-2025 11:49 PM EST.
Any images related to data from the MLS is the sole property of the MLS and not the responsibility of the owner of this website.
Provided courtesy of © Copyright 2025 Coastal Carolinas Multiple Listing Service, Inc.®. Information Deemed Reliable but Not Guaranteed. © Copyright 2025 Coastal Carolinas Multiple Listing Service, Inc.® MLS. All rights reserved. Information is provided exclusively for consumers’ personal, non-commercial use, that it may not be used for any purpose other than to identify prospective properties consumers may be interested in purchasing.
Images related to data from the MLS is the sole property of the MLS and not the responsibility of the owner of this website. MLS IDX data last updated on 07-26-2025 11:49 PM EST.
Any images related to data from the MLS is the sole property of the MLS and not the responsibility of the owner of this website.