172 Collins Glen Dr.
Murrells Inlet, SC 29576
- 3Beds
- 2Full Baths
- N/AHalf Baths
- 1,772SqFt
- 2004Year Built
- 0.66Acres
- MLS# 2426532
- Residential
- Detached
- Active
- Approx Time on Market8 months, 4 days
- AreaMyrtle Beach Area--South of 544 & West of 17 Bypass M.i. Horry County
- CountyHorry
- Subdivision Collins Glenn
Overview
This 3BR, 2BA home in Collins Glenn enjoys a private, wooded backyard on a 0.66-acre lot. The back patio has a hot-tub which will convey with a door for access to the master bedroom suite. This split bedroom floorplan features open space & high ceilings in the core of the house. Newer laminate floors in the family room, kitchen, bedrooms & dining area. Kitchen appliances include flat-top stove, built in microwave, refrigerator and dishwasher. Enjoy the wildlife from the sunny Carolina Room with access to the backyard. The master bathroom suite has a walk-in closet, stand-up shower, garden tub & double sink. This home is offered for sale by the original owners & has only been used as a vacation home. The owners have added custom lighting features in the backyard and under & over cabinet lights in the kitchen. There is a laundry room with washer & dryer. Plenty of room for storage and parking in the attached 2-car garage with pull down attic access. The home is located on a quiet, low traffic street which is maintained by Horry County. Collins Glenn has a community pool, weekly trash pick-up and internet service as amenities provided through the HOA. Collins Glenn is a highly desirous South Strand neighborhood conveniently close to Hwy 707, St. James schools, groceries, pharmacies, retail, the beaches of the Atlantic Ocean, the Murrells Inlet MarshWalk & all the amenities that the South Strand has to offer.
Agriculture / Farm
Grazing Permits Blm: ,No,
Horse: No
Grazing Permits Forest Service: ,No,
Grazing Permits Private: ,No,
Irrigation Water Rights: ,No,
Farm Credit Service Incl: ,No,
Crops Included: ,No,
Association Fees / Info
Hoa Frequency: Monthly
Hoa Fees: 94
Hoa: 1
Hoa Includes: Internet, Pools, Trash
Community Features: GolfCartsOk, LongTermRentalAllowed, Pool
Assoc Amenities: OwnerAllowedGolfCart, OwnerAllowedMotorcycle, PetRestrictions
Bathroom Info
Total Baths: 2.00
Fullbaths: 2
Room Dimensions
Bedroom2: 11 x 10.8
Bedroom3: 11 x 10.8
DiningRoom: 10.9 x 9
GreatRoom: 21 X 16
Kitchen: 16 X 10
LivingRoom: 14.5 X 9.5
PrimaryBedroom: 16.5 X 12
Room Level
Bedroom2: First
Bedroom3: First
PrimaryBedroom: First
Room Features
DiningRoom: FamilyDiningRoom
FamilyRoom: CeilingFans, VaultedCeilings
LivingRoom: CeilingFans
Other: BedroomOnMainLevel, EntranceFoyer
PrimaryBathroom: DualSinks, GardenTubRomanTub, SeparateShower
PrimaryBedroom: CeilingFans, MainLevelMaster, VaultedCeilings, WalkInClosets
Bedroom Info
Beds: 3
Building Info
New Construction: No
Levels: One
Year Built: 2004
Mobile Home Remains: ,No,
Zoning: PDD
Style: Contemporary
Construction Materials: VinylSiding
Builders Name: Springfield Development
Builder Model: Hamilton
Buyer Compensation
Exterior Features
Spa: Yes
Patio and Porch Features: RearPorch
Spa Features: HotTub
Pool Features: Community, OutdoorPool
Foundation: Slab
Exterior Features: HotTubSpa, Porch
Financial
Lease Renewal Option: ,No,
Garage / Parking
Parking Capacity: 4
Garage: Yes
Carport: No
Parking Type: Attached, Garage, TwoCarGarage, GarageDoorOpener
Open Parking: No
Attached Garage: Yes
Garage Spaces: 2
Green / Env Info
Interior Features
Floor Cover: Laminate, Tile, Vinyl
Fireplace: No
Laundry Features: WasherHookup
Furnished: Unfurnished
Interior Features: SplitBedrooms, BedroomOnMainLevel, EntranceFoyer
Appliances: Dishwasher, Microwave, Range, Refrigerator, Dryer, Washer
Lot Info
Lease Considered: ,No,
Lease Assignable: ,No,
Acres: 0.66
Lot Size: 241 x 112 x 63 x 315
Land Lease: No
Lot Description: OutsideCityLimits
Misc
Pool Private: No
Pets Allowed: OwnerOnly, Yes
Offer Compensation
Other School Info
Property Info
County: Horry
View: No
Senior Community: No
Stipulation of Sale: None
Habitable Residence: ,No,
Property Sub Type Additional: Detached
Property Attached: No
Disclosures: CovenantsRestrictionsDisclosure
Rent Control: No
Construction: Resale
Room Info
Basement: ,No,
Sold Info
Sqft Info
Building Sqft: 2255
Living Area Source: PublicRecords
Sqft: 1772
Tax Info
Unit Info
Utilities / Hvac
Heating: Central, Electric
Cooling: CentralAir
Electric On Property: No
Cooling: Yes
Utilities Available: CableAvailable, ElectricityAvailable, PhoneAvailable, SewerAvailable, WaterAvailable
Heating: Yes
Water Source: Public
Waterfront / Water
Waterfront: No
Schools
Elem: Saint James Elementary School
Middle: Saint James Middle School
High: Saint James High School
Directions
Travel South on SC Hwy 707 & pass St. James High School. Turn left onto Collins Glenn Drive to enter the Collins Glenn neighborhood. The home is on the right-hand side - 172 Collins Glenn Drive, MISC 29576. 33.603241, -79.052662Courtesy of Re/max Southern Shores Gc - Cell: 843-450-8760
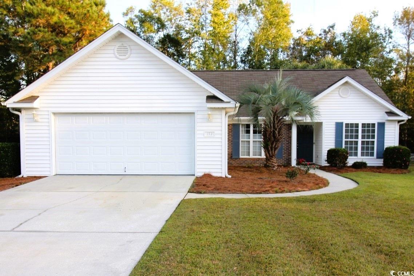
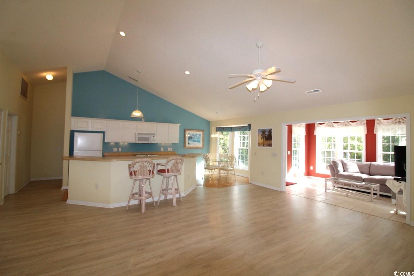
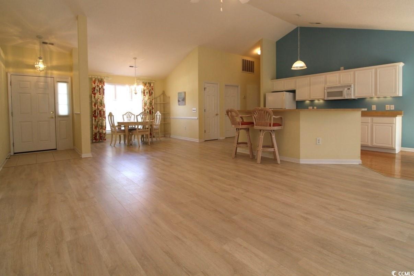
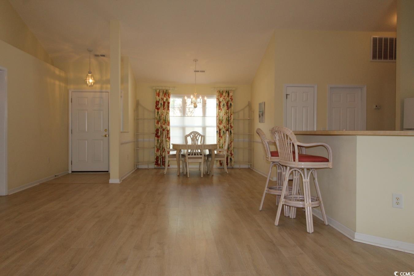
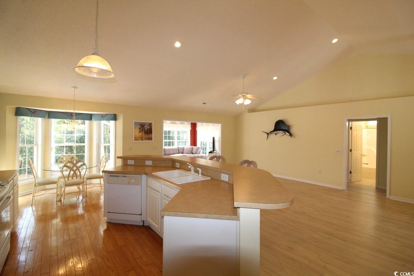
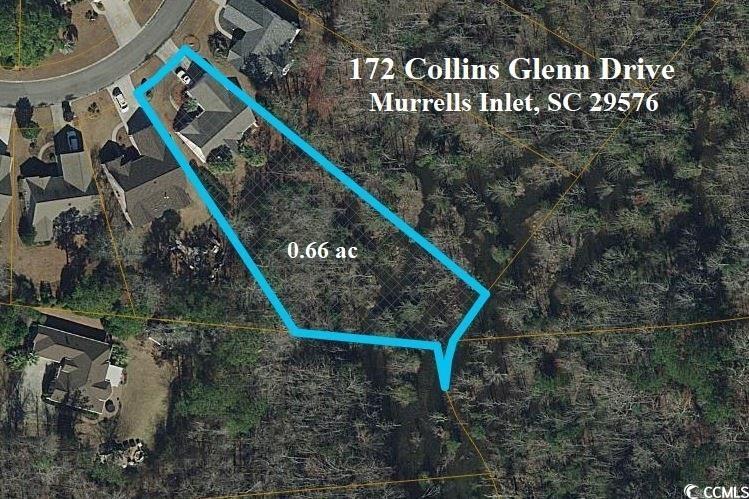
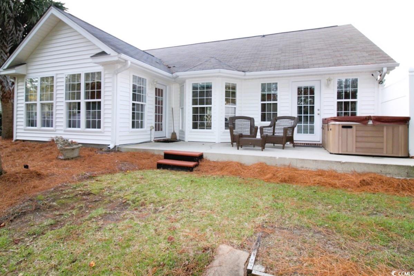
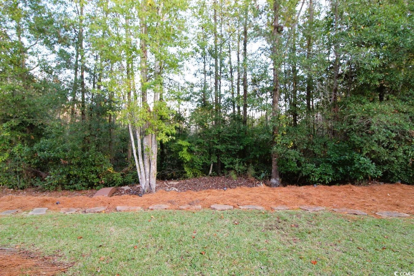
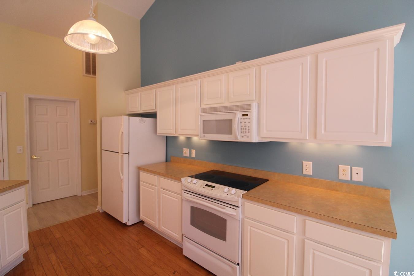
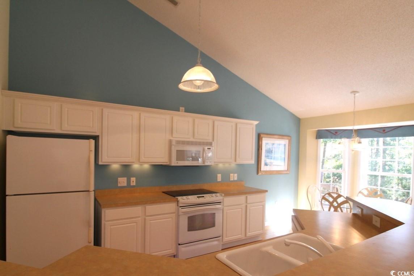

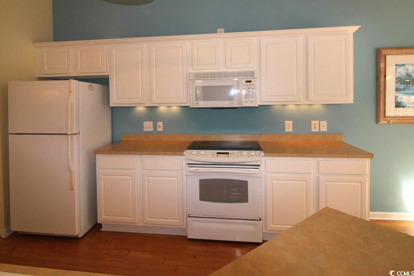
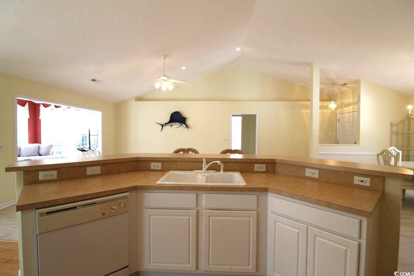
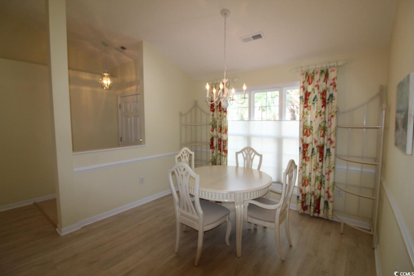
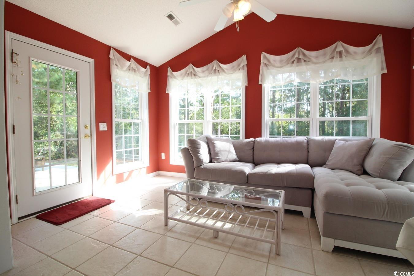
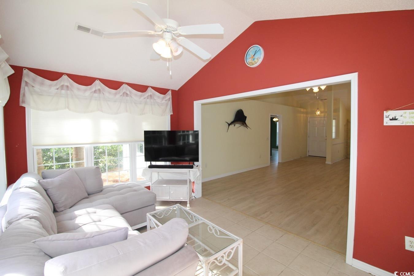

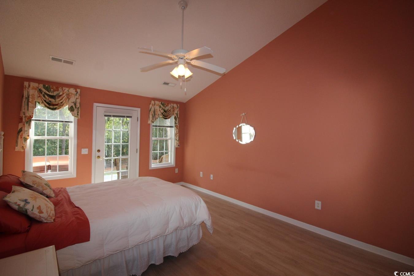
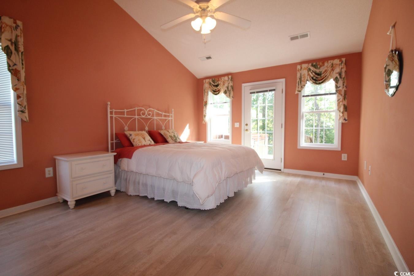
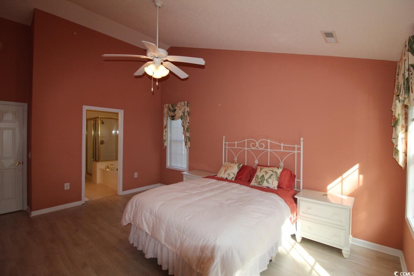
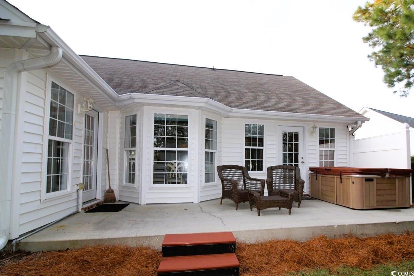
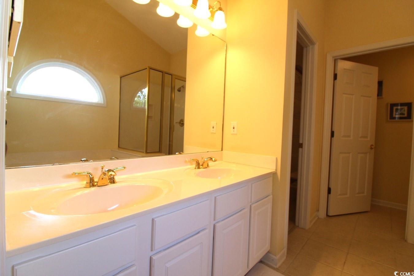
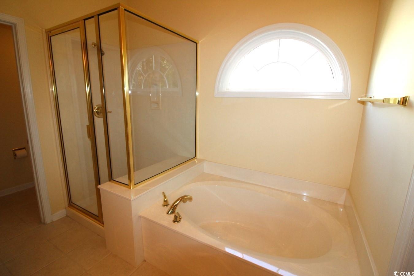
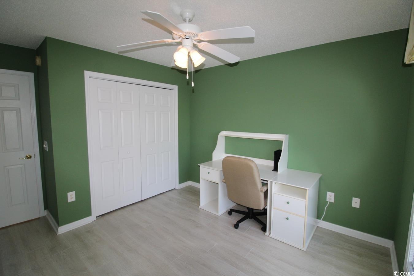
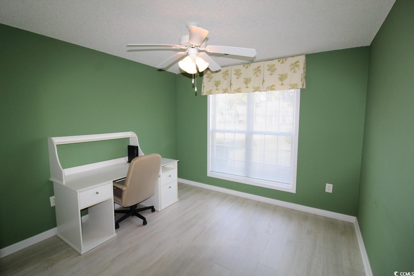

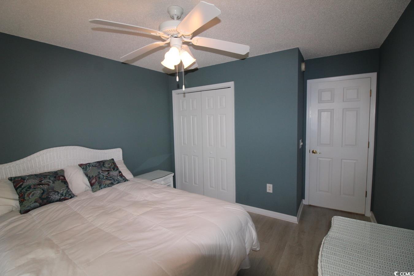

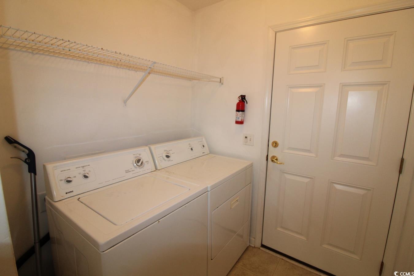
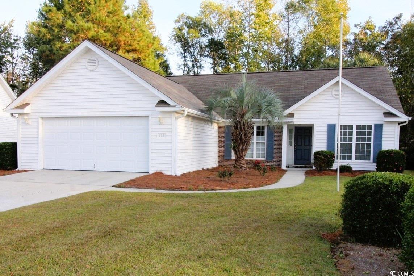

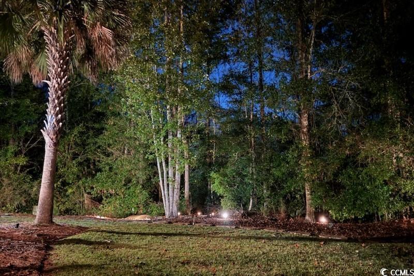
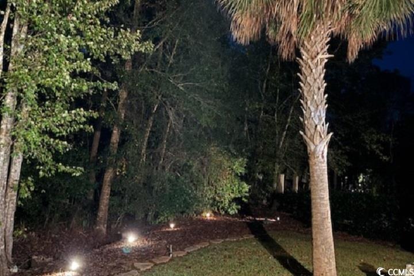



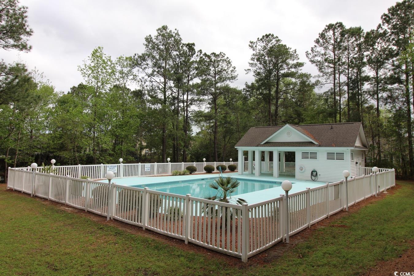
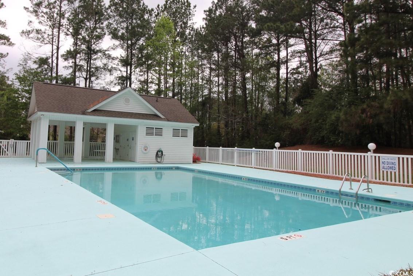
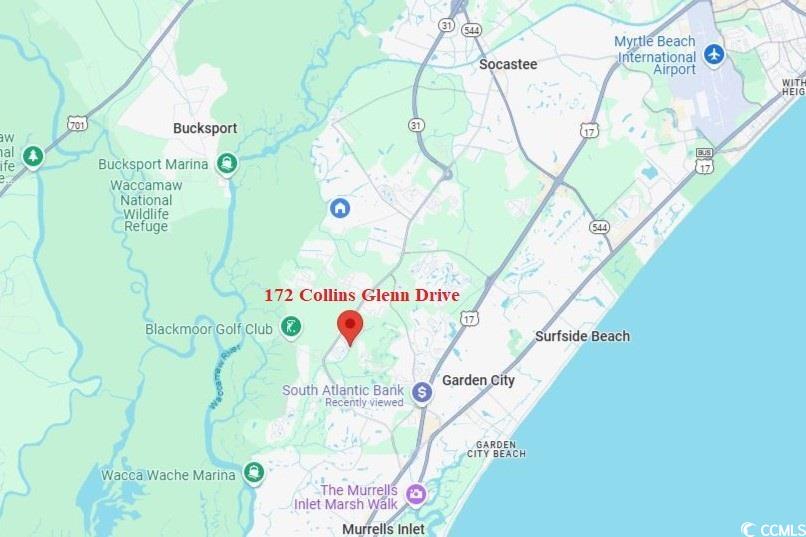


 MLS# 2517987
MLS# 2517987 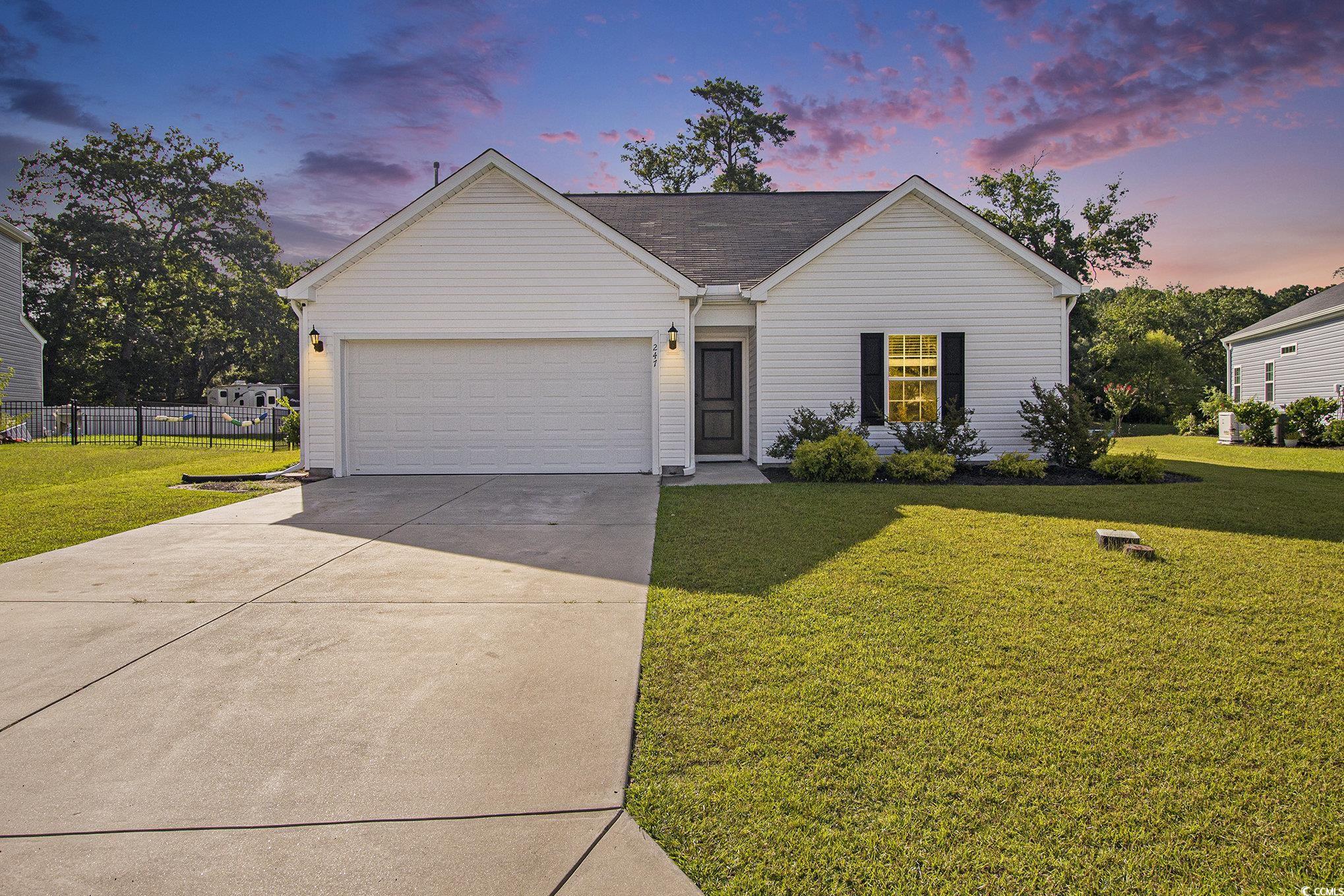
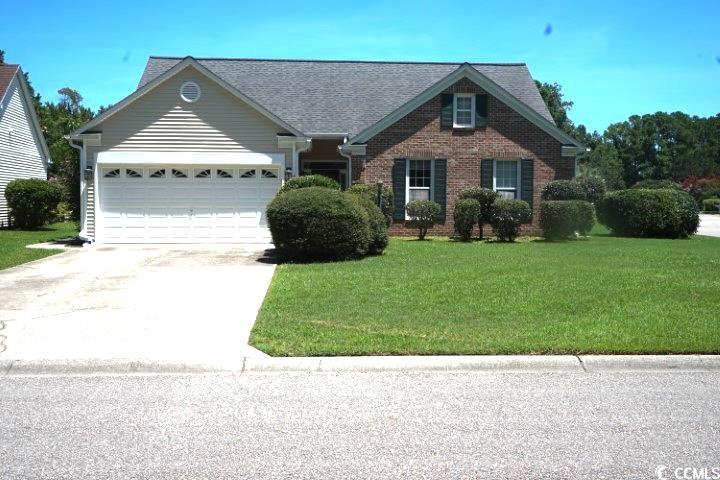
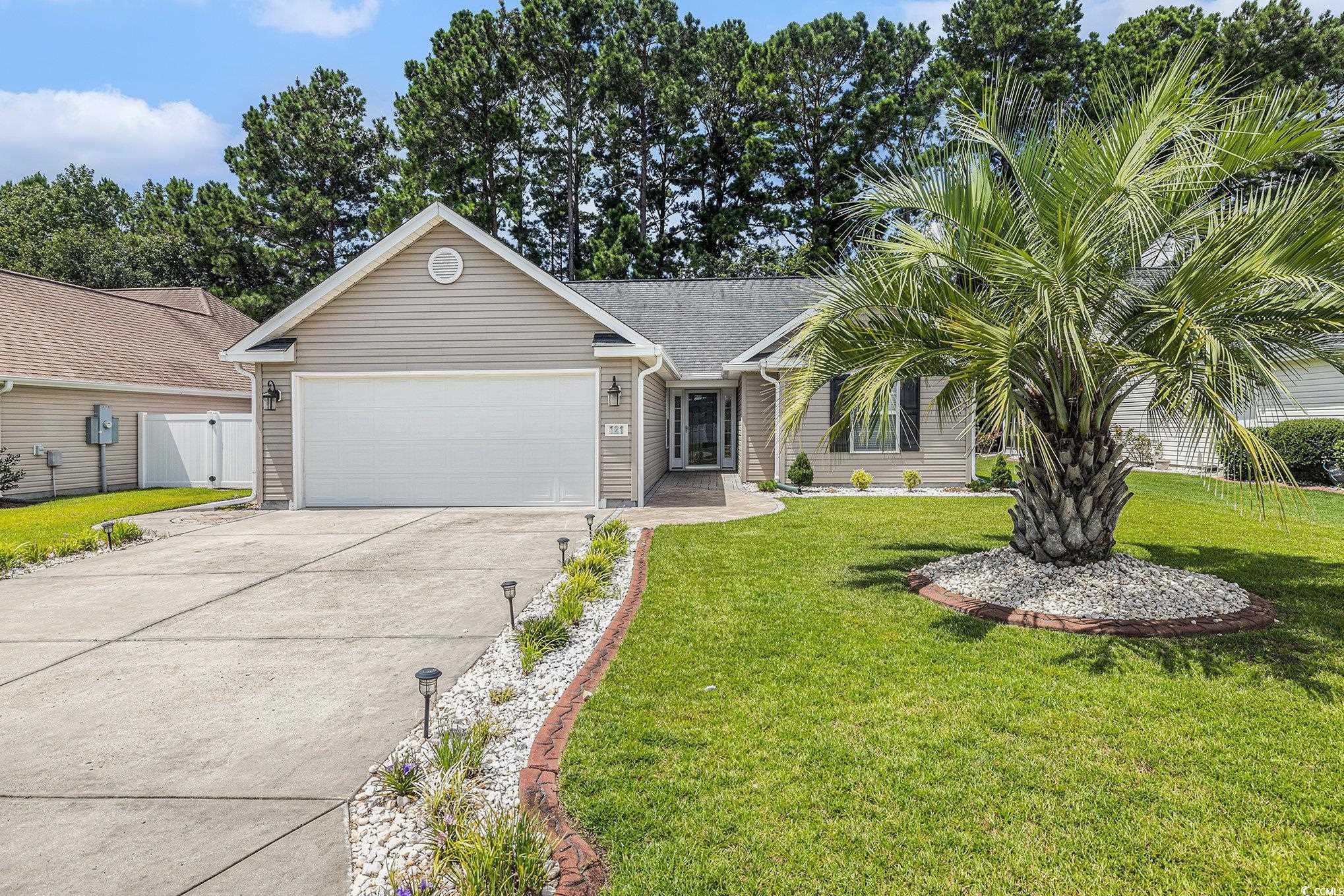

 Provided courtesy of © Copyright 2025 Coastal Carolinas Multiple Listing Service, Inc.®. Information Deemed Reliable but Not Guaranteed. © Copyright 2025 Coastal Carolinas Multiple Listing Service, Inc.® MLS. All rights reserved. Information is provided exclusively for consumers’ personal, non-commercial use, that it may not be used for any purpose other than to identify prospective properties consumers may be interested in purchasing.
Images related to data from the MLS is the sole property of the MLS and not the responsibility of the owner of this website. MLS IDX data last updated on 07-23-2025 1:36 PM EST.
Any images related to data from the MLS is the sole property of the MLS and not the responsibility of the owner of this website.
Provided courtesy of © Copyright 2025 Coastal Carolinas Multiple Listing Service, Inc.®. Information Deemed Reliable but Not Guaranteed. © Copyright 2025 Coastal Carolinas Multiple Listing Service, Inc.® MLS. All rights reserved. Information is provided exclusively for consumers’ personal, non-commercial use, that it may not be used for any purpose other than to identify prospective properties consumers may be interested in purchasing.
Images related to data from the MLS is the sole property of the MLS and not the responsibility of the owner of this website. MLS IDX data last updated on 07-23-2025 1:36 PM EST.
Any images related to data from the MLS is the sole property of the MLS and not the responsibility of the owner of this website.