1881 Willowcress Ln.
Myrtle Beach, SC 29577
- 2Beds
- 2Full Baths
- N/AHalf Baths
- 1,631SqFt
- 2016Year Built
- 0.15Acres
- MLS# 2510530
- Residential
- Detached
- Active Under Contract
- Approx Time on Market3 months,
- AreaMyrtle Beach Area--Southern Limit To 10th Ave N
- CountyHorry
- Subdivision Cresswind - Market Common
Overview
Welcome to your new happy place! This cozy, beautifully maintained 2-bedroom 2-bath home offers the perfect blend of comfort, charm, and modern convenience. Nestled in the vibrant community of Cresswind in Market Common, it's ideal for anyone looking for an active lifestyle or looking to relax and unwind. The well-appointed kitchen features stainless steel appliances, granite countertops, a work island and a breakfast nook. The open living and dining space is perfect for entertaining or relaxing with family and friends. The master suite is your private retreat, with custom closets to keep everything neat, tidy, and within reach. The master bath suite features his and her vanities, a tiled walk-in shower, and a private water closet. The second bedroom and full guest bath are perfect for family, guests, or a home office. Hardwood floors flow throughout the home with tile in the wet areas. Step outside and enjoy the coastal weather on your front porch or back patio, with just enough yard to piddle around. HOA handles lawn maintenance so you can spend more time enjoying everything Cresswind, Market Common, and Myrtle Beach have to offer. Additional features include a laundry room and attic storage. Cresswind outdoor amenities include miles of walking trails, an amphitheater, fireplace and fire pit, resort pool and spa, tennis and pickleball courts. Indoor Clubhouse amenities include a full fitness center, yoga/aerobics studio, arts and crafts room, computer center and many clubs to join. You're just minutes to Market Common's shopping, dining, movies, and more...or take a short ride to the beach. Come see what makes life at Cresswind so special!! Your next chapter starts here. Some photos in this listing have been virtually staged. All measurements and square footage are approximate and not guaranteed.
Agriculture / Farm
Grazing Permits Blm: ,No,
Horse: No
Grazing Permits Forest Service: ,No,
Grazing Permits Private: ,No,
Irrigation Water Rights: ,No,
Farm Credit Service Incl: ,No,
Crops Included: ,No,
Association Fees / Info
Hoa Frequency: Monthly
Hoa Fees: 338
Hoa: Yes
Hoa Includes: AssociationManagement, CommonAreas, MaintenanceGrounds, PestControl, Pools, RecreationFacilities
Community Features: Clubhouse, GolfCartsOk, RecreationArea, TennisCourts, LongTermRentalAllowed, Pool
Assoc Amenities: Clubhouse, OwnerAllowedGolfCart, OwnerAllowedMotorcycle, PetRestrictions, TenantAllowedGolfCart, TennisCourts, TenantAllowedMotorcycle
Bathroom Info
Total Baths: 2.00
Fullbaths: 2
Room Features
DiningRoom: FamilyDiningRoom
Kitchen: BreakfastBar, BreakfastArea, KitchenIsland, Pantry, StainlessSteelAppliances, SolidSurfaceCounters
Other: BedroomOnMainLevel, EntranceFoyer
Bedroom Info
Beds: 2
Building Info
New Construction: No
Levels: One
Year Built: 2016
Mobile Home Remains: ,No,
Zoning: RES
Style: Ranch
Construction Materials: HardiplankType, WoodFrame
Builders Name: Kolter
Builder Model: Ashford
Buyer Compensation
Exterior Features
Spa: No
Patio and Porch Features: FrontPorch, Patio
Pool Features: Community, OutdoorPool
Foundation: Slab
Exterior Features: SprinklerIrrigation, Patio
Financial
Lease Renewal Option: ,No,
Garage / Parking
Parking Capacity: 4
Garage: Yes
Carport: No
Parking Type: Attached, Garage, TwoCarGarage, GarageDoorOpener
Open Parking: No
Attached Garage: Yes
Garage Spaces: 2
Green / Env Info
Interior Features
Floor Cover: Tile, Wood
Door Features: StormDoors
Fireplace: No
Laundry Features: WasherHookup
Furnished: Unfurnished
Interior Features: Attic, PullDownAtticStairs, PermanentAtticStairs, BreakfastBar, BedroomOnMainLevel, BreakfastArea, EntranceFoyer, KitchenIsland, StainlessSteelAppliances, SolidSurfaceCounters
Appliances: Dishwasher, Disposal, Microwave, Range, Refrigerator
Lot Info
Lease Considered: ,No,
Lease Assignable: ,No,
Acres: 0.15
Land Lease: No
Lot Description: CityLot, Rectangular, RectangularLot
Misc
Pool Private: No
Pets Allowed: OwnerOnly, Yes
Offer Compensation
Other School Info
Property Info
County: Horry
View: No
Senior Community: No
Stipulation of Sale: None
Habitable Residence: ,No,
Property Sub Type Additional: Detached
Property Attached: No
Security Features: SecuritySystem, SmokeDetectors
Disclosures: CovenantsRestrictionsDisclosure,SellerDisclosure
Rent Control: No
Construction: Resale
Room Info
Basement: ,No,
Sold Info
Sqft Info
Building Sqft: 2180
Living Area Source: Other
Sqft: 1631
Tax Info
Unit Info
Utilities / Hvac
Heating: Central, Electric
Cooling: CentralAir
Electric On Property: No
Cooling: Yes
Utilities Available: CableAvailable, ElectricityAvailable, NaturalGasAvailable, PhoneAvailable, SewerAvailable, UndergroundUtilities, WaterAvailable
Heating: Yes
Water Source: Public
Waterfront / Water
Waterfront: No
Schools
Elem: Myrtle Beach Elementary School
Middle: Myrtle Beach Middle School
High: Myrtle Beach High School
Directions
Take Farrow Parkway at the light, turn into Cresswind. Follow Cresswind Boulevard at the Clubhouse, turn left onto Silver Spring Lane. Take the first right onto Willowcress. Home will be on the left or take Coventry Blvd., turn onto Oxford St., take the first right on Maplecress, then first left Suncrest Dr., turn right onto Willowcress. Home will be the first on the right. GPS will work too.Courtesy of Grand Strand Homes & Land
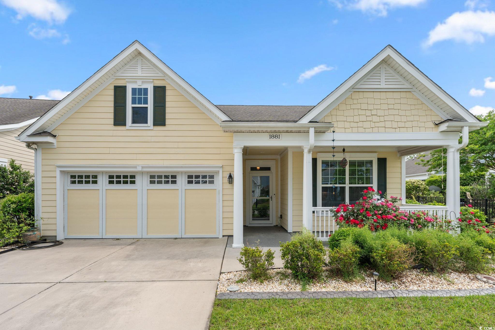
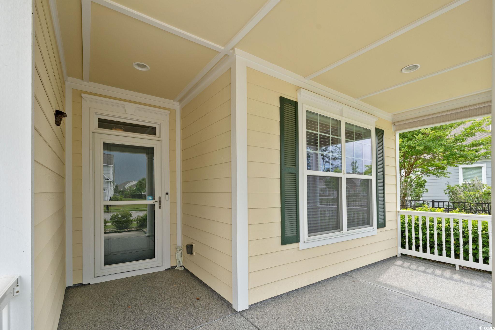
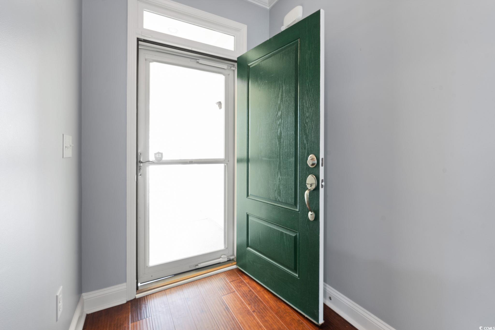
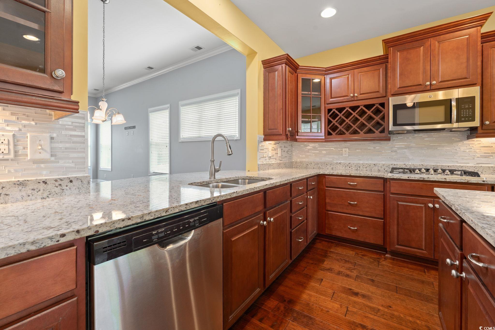
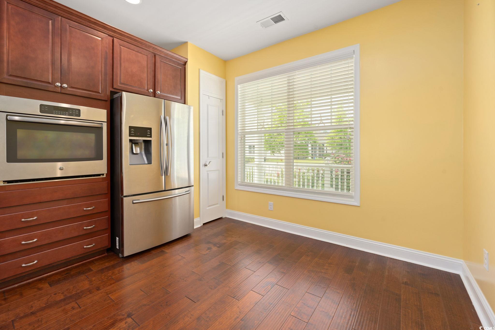
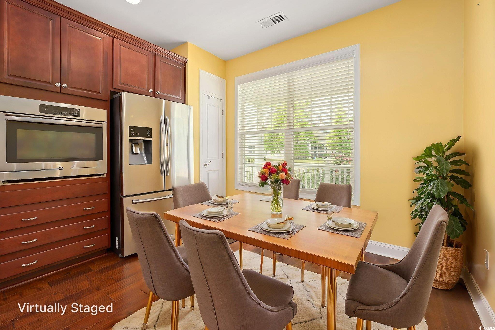


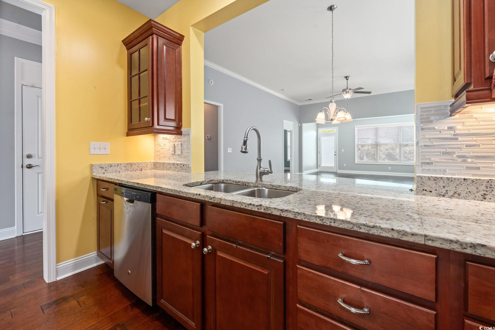
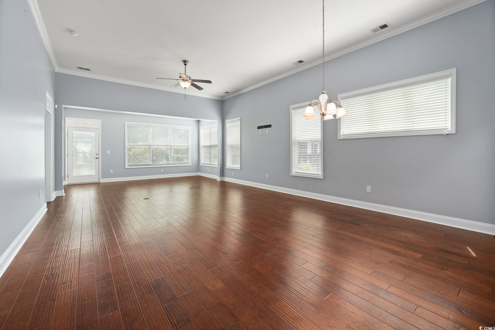
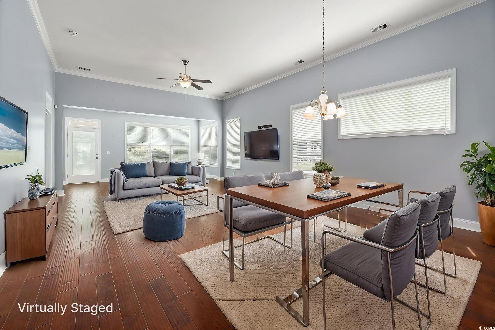
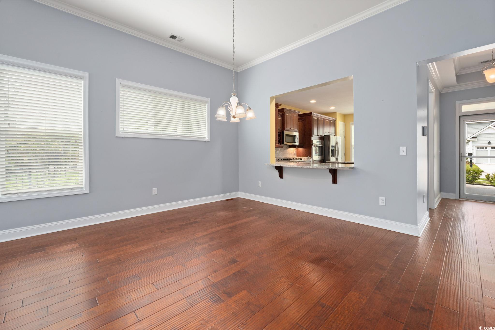


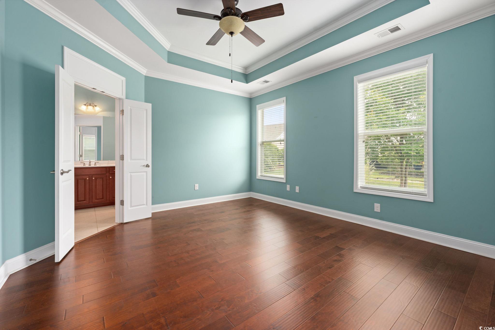


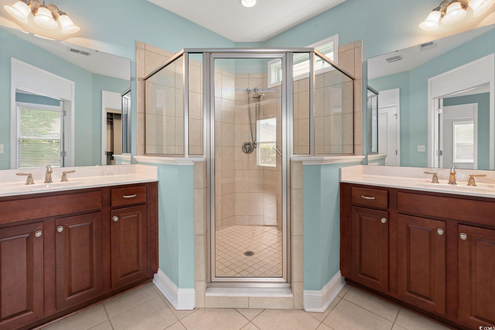
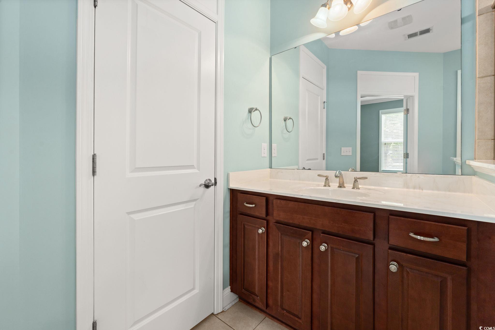

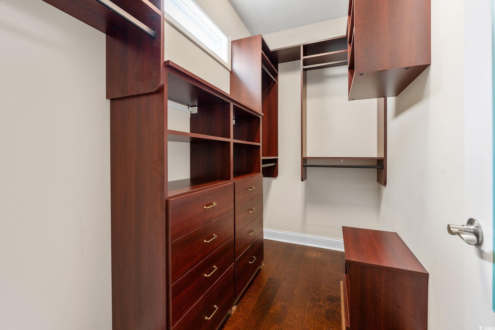

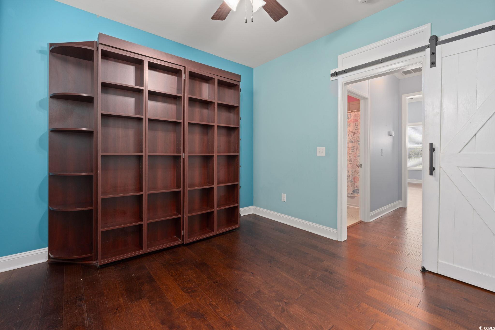
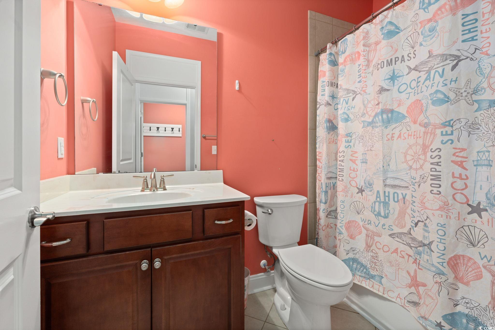
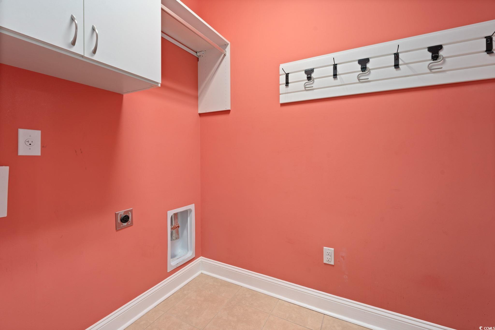
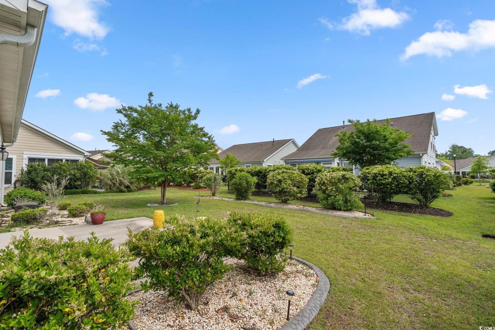


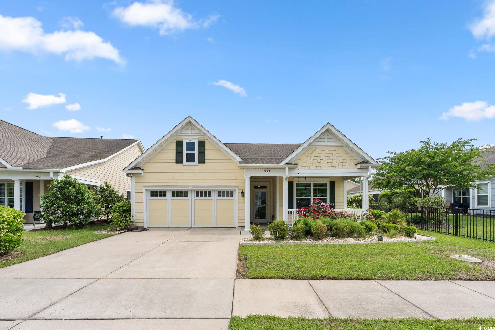
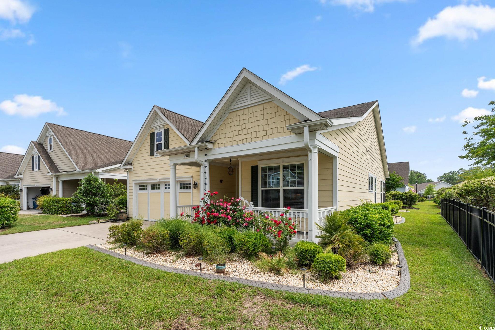
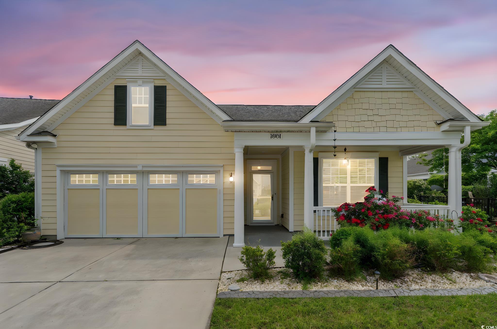
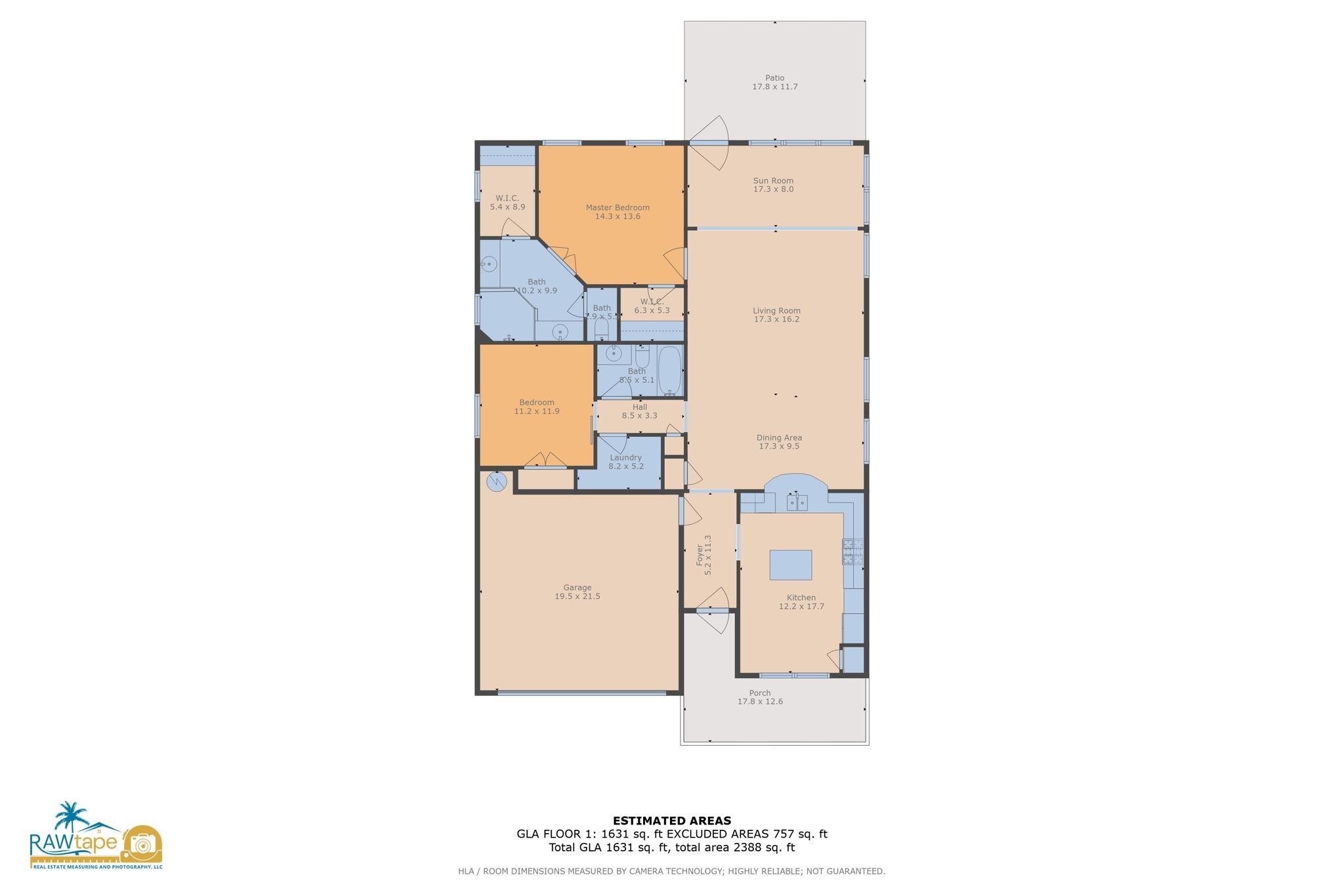
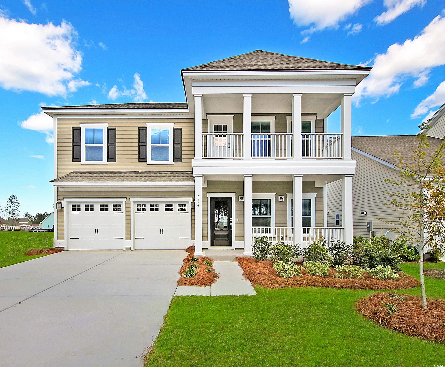
 MLS# 2518160
MLS# 2518160 
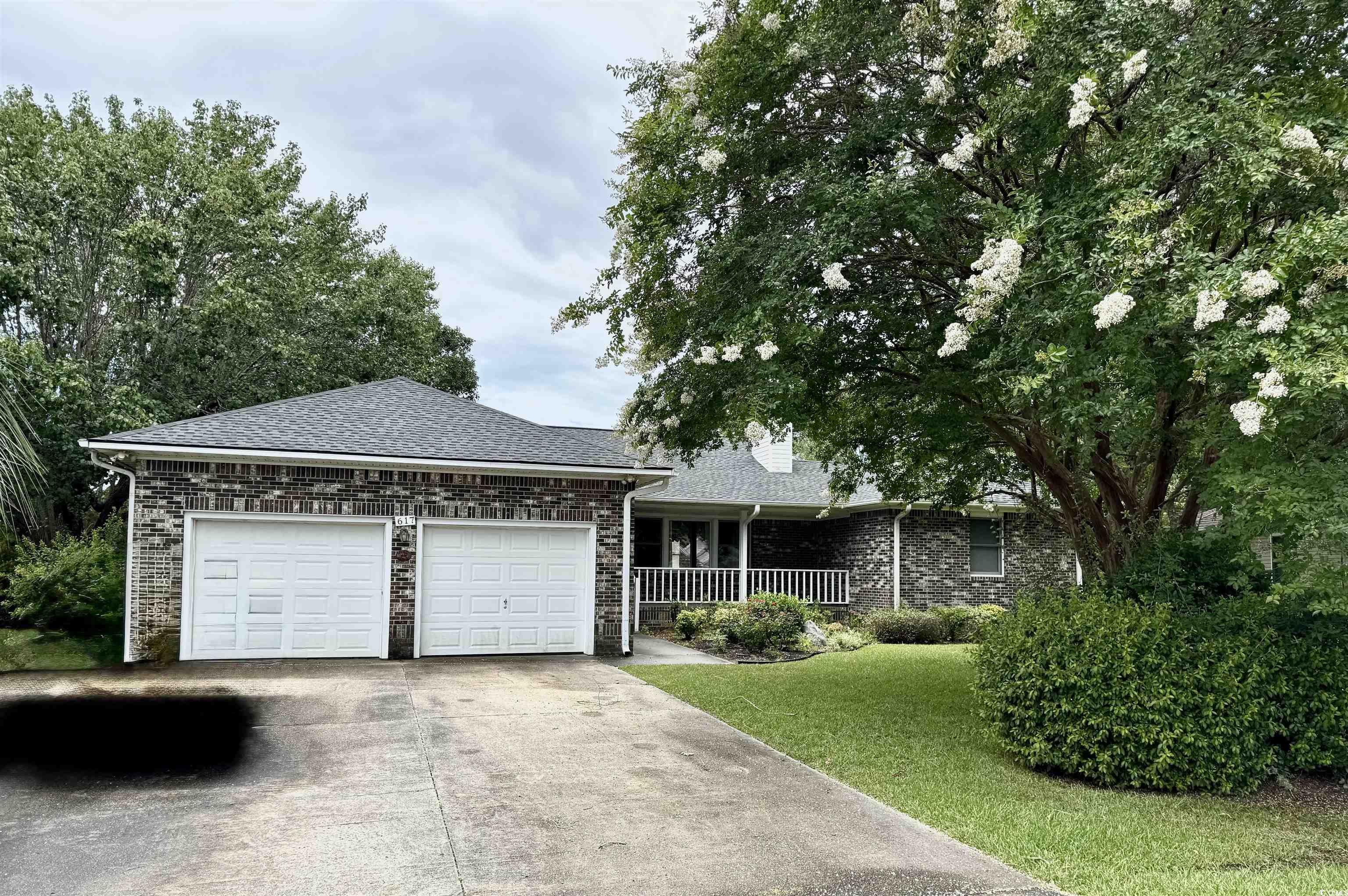
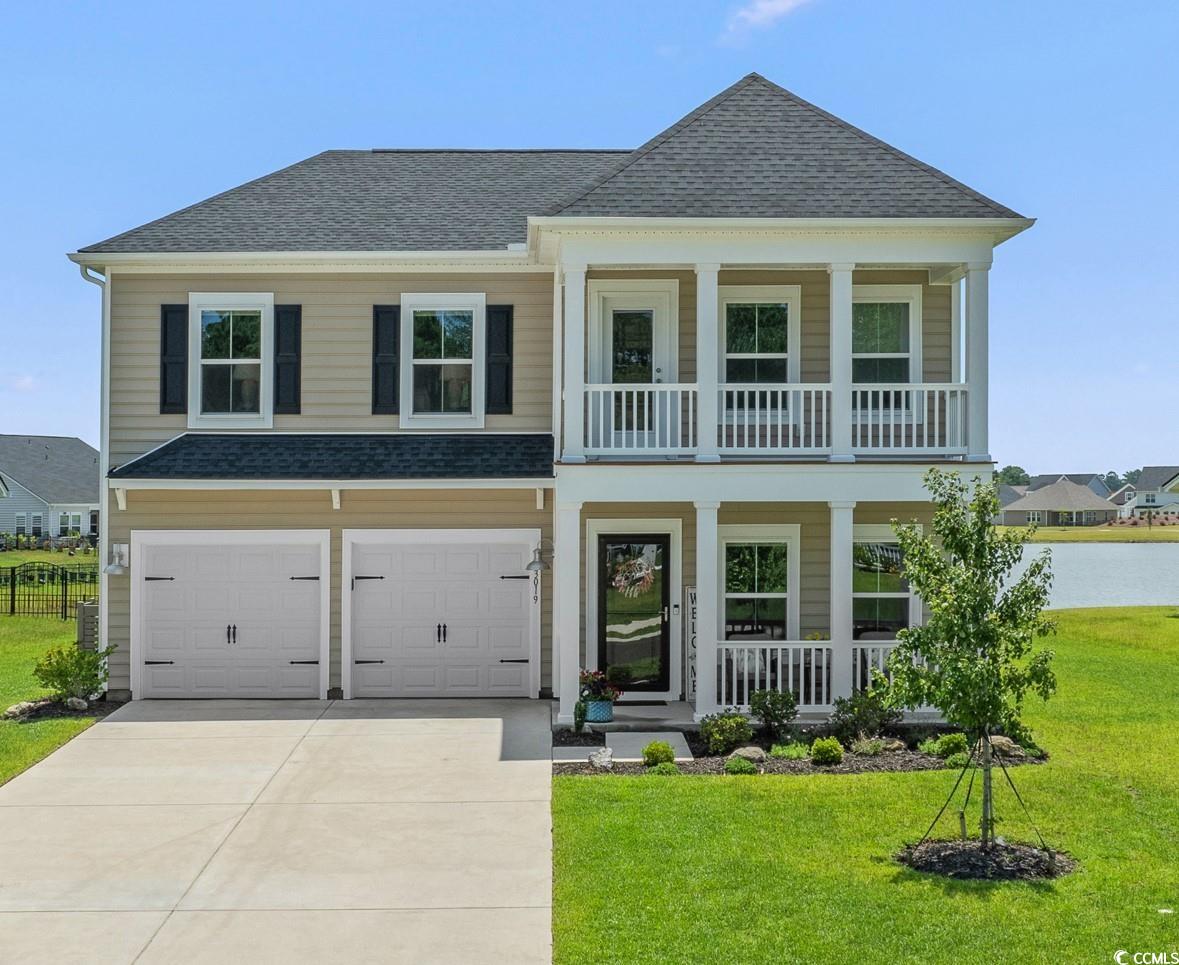
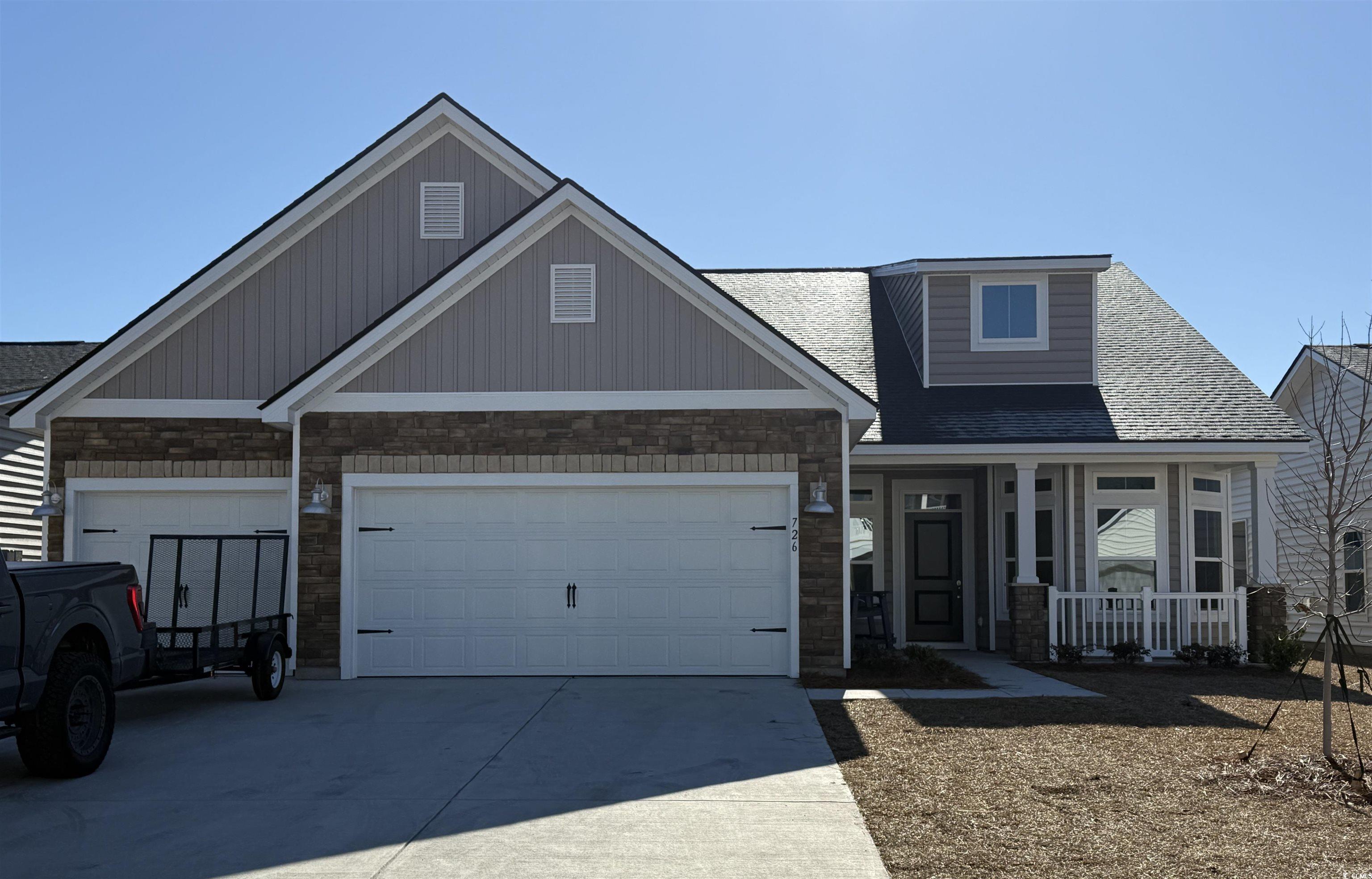
 Provided courtesy of © Copyright 2025 Coastal Carolinas Multiple Listing Service, Inc.®. Information Deemed Reliable but Not Guaranteed. © Copyright 2025 Coastal Carolinas Multiple Listing Service, Inc.® MLS. All rights reserved. Information is provided exclusively for consumers’ personal, non-commercial use, that it may not be used for any purpose other than to identify prospective properties consumers may be interested in purchasing.
Images related to data from the MLS is the sole property of the MLS and not the responsibility of the owner of this website. MLS IDX data last updated on 07-27-2025 6:15 AM EST.
Any images related to data from the MLS is the sole property of the MLS and not the responsibility of the owner of this website.
Provided courtesy of © Copyright 2025 Coastal Carolinas Multiple Listing Service, Inc.®. Information Deemed Reliable but Not Guaranteed. © Copyright 2025 Coastal Carolinas Multiple Listing Service, Inc.® MLS. All rights reserved. Information is provided exclusively for consumers’ personal, non-commercial use, that it may not be used for any purpose other than to identify prospective properties consumers may be interested in purchasing.
Images related to data from the MLS is the sole property of the MLS and not the responsibility of the owner of this website. MLS IDX data last updated on 07-27-2025 6:15 AM EST.
Any images related to data from the MLS is the sole property of the MLS and not the responsibility of the owner of this website.