1955 Woodrush Loop
Little River, SC 29566
- 3Beds
- 3Full Baths
- N/AHalf Baths
- 2,500SqFt
- 2024Year Built
- 0.15Acres
- MLS# 2508441
- Residential
- Detached
- Sold
- Approx Time on Market2 months, 1 day
- AreaLittle River Area--North of Hwy 9
- CountyHorry
- Subdivision Bridgewater Cottages
Overview
Better Than New - Stunning Upgraded Home on Premium Water Lot! Why wait to build? This sought-after Shorebreak model is loaded with high-end upgrades and post-build enhancementsall at a price you wont find with new construction! Offering 3 spacious bedrooms, 3 full bathrooms, a private office, and a versatile loft, this 2,500 sq ft home delivers the perfect blend of contemporary coastal charm and functional living. Set on a premium water lot, enjoy peaceful sunrise and sunset views right from your backyard. The welcoming front porch adds to the homes curb appeal, while the two-car garage is finished with durable epoxy flooring. The main level is designed for effortless everyday living and guest comfort, featuring a guest bedroom and full bath with granite counters, a private office/library, and a convenient laundry room complete with custom cabinetry and top-of-the-line Samsung washer and dryer. Step into a bright, open-concept living space with LVP flooring that flows through a spacious foyer into the heart of the homea chef-inspired kitchen. Enjoy an oversized island, gas cooktop with vented hood, quartz countertops, white shaker cabinets, stylish backsplash, and GE Profile stainless appliances. A tankless reverse osmosis system ensures clean, delicious drinking water. The dining area is ideal for entertaining, while the inviting family room features a tray ceiling and serene water views. The primary suite is a true retreat with tray ceiling, LVP flooring, large walk-in closet, and a spa-like ensuite featuring porcelain tile, granite counters, walk-in shower with bench, soaking tub, and dual vanities. Take the fun outside with a screened-in porch and spacious patio in a fully fenced yardperfect for entertaining or relaxing in privacy. Upstairs, the airy loft offers a second living space, an additional bedroom, and a full bathideal for guests. Located in the highly desirable Bridgewater community, residents enjoy world-class amenities including a resort-style pool, fitness centers, indoor/outdoor gathering areas, pickleball courts, and a vibrant community calendar. Bridgewater is not age-restricted and perfectly situated just minutes from shopping, dining, medical services, beautiful beaches, major highways, and airportsyet tucked away from the hustle and bustle of tourist traffic. Whether youre looking to right-size or upgrade your lifestyle, this home is the one youve been waiting for!
Sale Info
Listing Date: 04-04-2025
Sold Date: 06-06-2025
Aprox Days on Market:
2 month(s), 1 day(s)
Listing Sold:
1 month(s), 21 day(s) ago
Asking Price: $600,000
Selling Price: $585,000
Price Difference:
Reduced By $10,000
Agriculture / Farm
Grazing Permits Blm: ,No,
Horse: No
Grazing Permits Forest Service: ,No,
Grazing Permits Private: ,No,
Irrigation Water Rights: ,No,
Farm Credit Service Incl: ,No,
Crops Included: ,No,
Association Fees / Info
Hoa Frequency: Monthly
Hoa Fees: 208
Hoa: Yes
Hoa Includes: CommonAreas, Internet
Community Features: Clubhouse, RecreationArea, Pool
Assoc Amenities: Clubhouse
Bathroom Info
Total Baths: 3.00
Fullbaths: 3
Room Dimensions
Bedroom1: 12'4x12'2
Bedroom2: 12'4x12'6
Bedroom3: 19'8x16'
DiningRoom: 12'x12'
Kitchen: 10'x14'6
LivingRoom: 15'1x16'3
PrimaryBedroom: 13'x19'10
Room Level
Bedroom1: First
Bedroom2: First
Bedroom3: Second
PrimaryBedroom: First
Room Features
DiningRoom: SeparateFormalDiningRoom
FamilyRoom: TrayCeilings
Kitchen: BreakfastBar, KitchenExhaustFan, Pantry, StainlessSteelAppliances
LivingRoom: TrayCeilings
Other: BedroomOnMainLevel, EntranceFoyer, Library, Loft
Bedroom Info
Beds: 3
Building Info
New Construction: No
Levels: OneAndOneHalf
Year Built: 2024
Mobile Home Remains: ,No,
Zoning: PDD
Style: Ranch
Construction Materials: BrickVeneer, VinylSiding
Builders Name: Cheasapeake Homes
Builder Model: Shorebreak
Buyer Compensation
Exterior Features
Spa: No
Patio and Porch Features: RearPorch, FrontPorch, Patio, Porch, Screened
Pool Features: Community, OutdoorPool
Foundation: Slab
Exterior Features: Fence, Porch, Patio
Financial
Lease Renewal Option: ,No,
Garage / Parking
Parking Capacity: 4
Garage: Yes
Carport: No
Parking Type: Attached, Garage, TwoCarGarage, GarageDoorOpener
Open Parking: No
Attached Garage: Yes
Garage Spaces: 2
Green / Env Info
Interior Features
Floor Cover: Carpet, LuxuryVinyl, LuxuryVinylPlank
Fireplace: No
Furnished: Unfurnished
Interior Features: Attic, PullDownAtticStairs, PermanentAtticStairs, BreakfastBar, BedroomOnMainLevel, EntranceFoyer, Loft, StainlessSteelAppliances
Appliances: Cooktop, DoubleOven, Dishwasher, Disposal, Microwave, Refrigerator, RangeHood, Dryer, WaterPurifier, Washer
Lot Info
Lease Considered: ,No,
Lease Assignable: ,No,
Acres: 0.15
Land Lease: No
Lot Description: LakeFront, PondOnLot, Rectangular, RectangularLot
Misc
Pool Private: No
Offer Compensation
Other School Info
Property Info
County: Horry
View: No
Senior Community: No
Stipulation of Sale: None
Habitable Residence: ,No,
View: Lake
Property Sub Type Additional: Detached
Property Attached: No
Disclosures: CovenantsRestrictionsDisclosure
Rent Control: No
Construction: Resale
Room Info
Basement: ,No,
Sold Info
Sold Date: 2025-06-06T00:00:00
Sqft Info
Building Sqft: 2500
Living Area Source: Builder
Sqft: 2500
Tax Info
Unit Info
Utilities / Hvac
Heating: Central, Electric, ForcedAir, Gas
Cooling: CentralAir
Electric On Property: No
Cooling: Yes
Utilities Available: CableAvailable, ElectricityAvailable, NaturalGasAvailable, SewerAvailable, UndergroundUtilities, WaterAvailable
Heating: Yes
Water Source: Public
Waterfront / Water
Waterfront: Yes
Waterfront Features: Pond
Directions
From Route 17 take 9 North to Bridgewater entrance make right onto Water Grande Blvd. Left on Beach Fork Drive. Left onto Eversheen Drive. Left onto Swordleaf Drive. Left onto Woodrush Loop. 3rd house on left.Courtesy of Navigate Realty
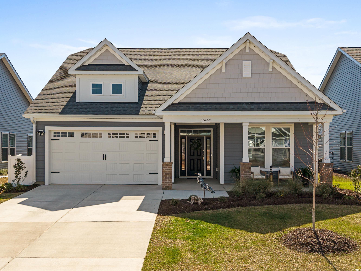
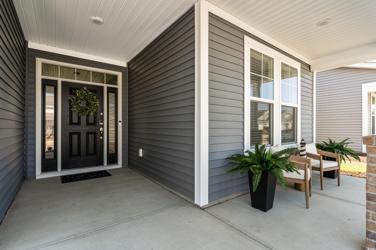
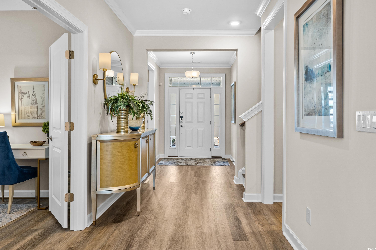
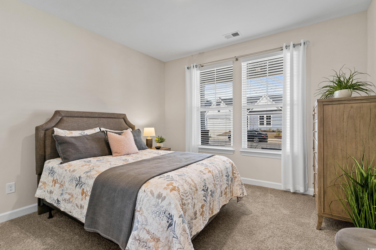
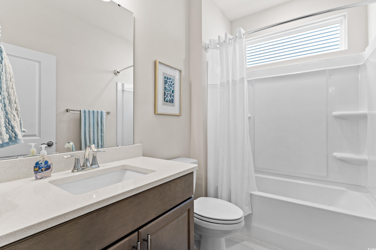
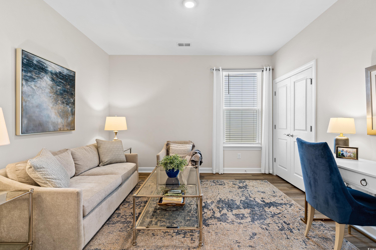
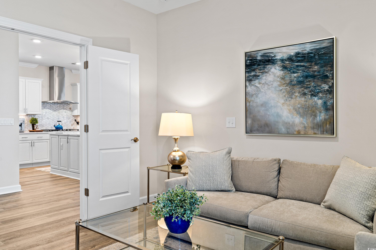
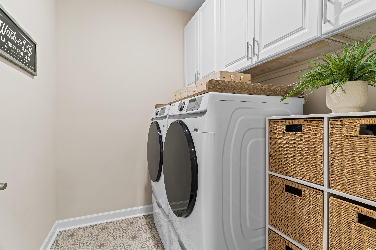
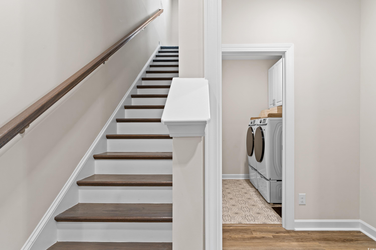
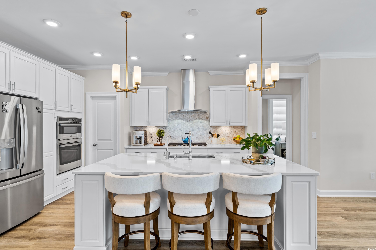
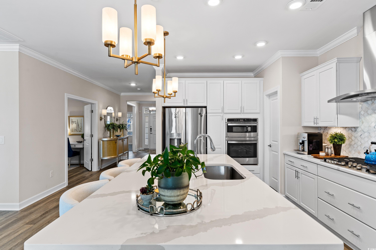
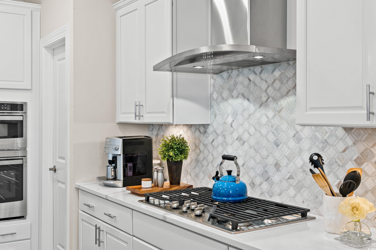
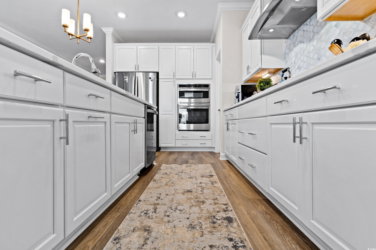

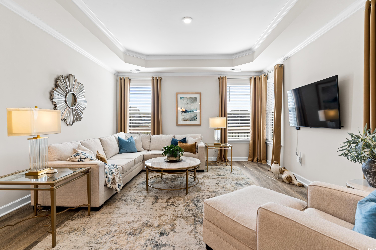
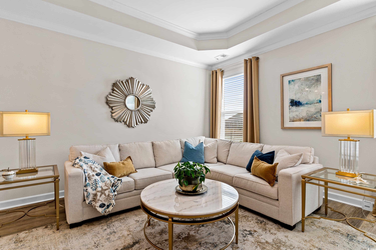

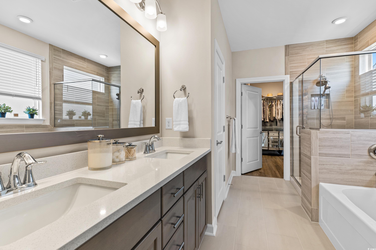
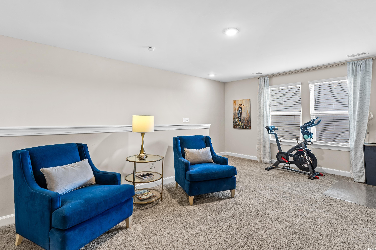
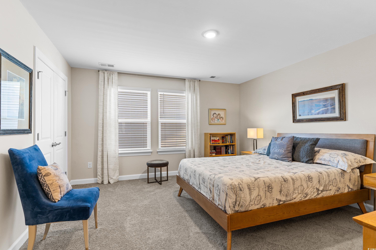
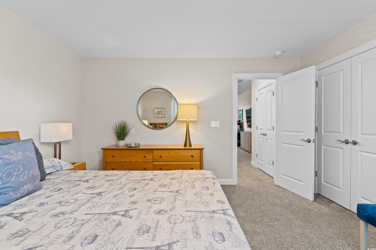
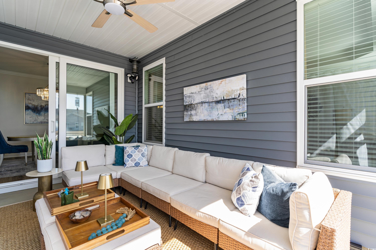
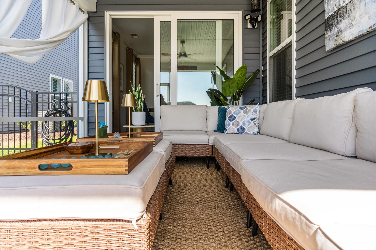
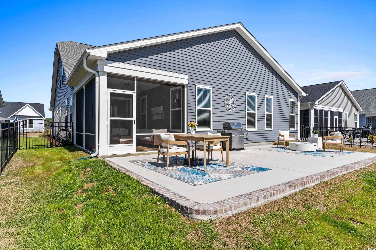
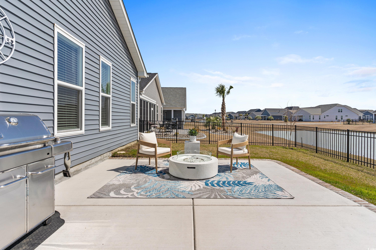
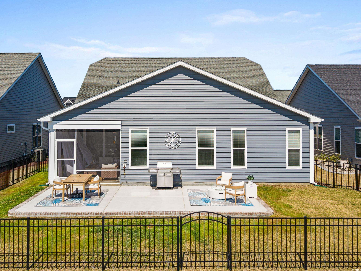
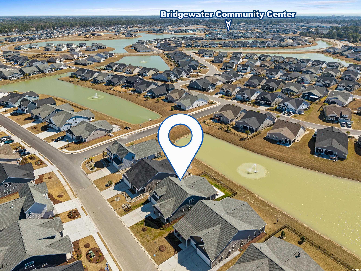
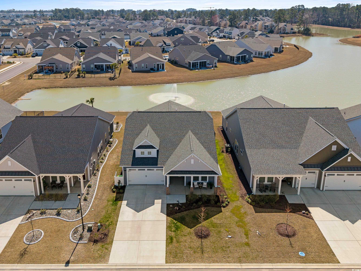
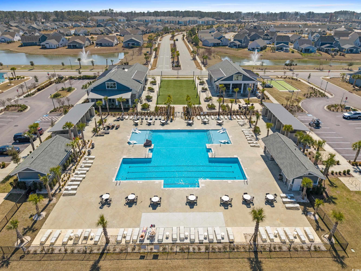


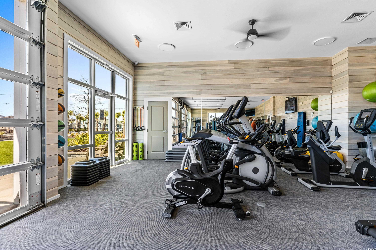
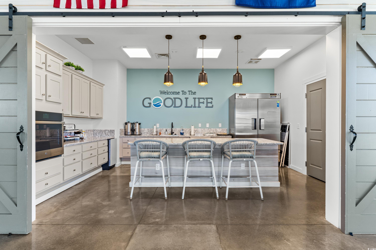
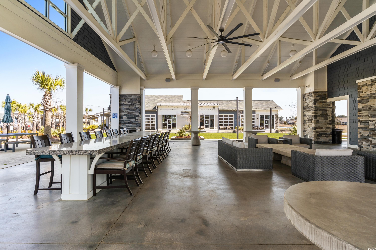
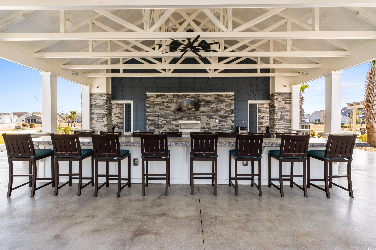
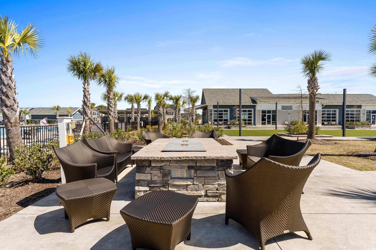
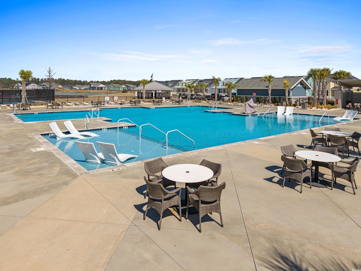
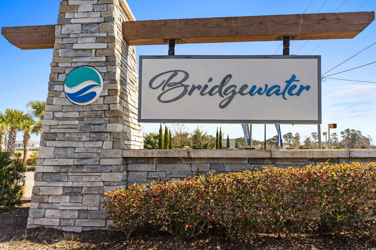
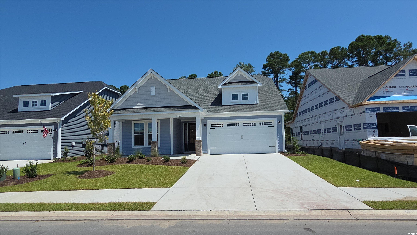
 MLS# 2517808
MLS# 2517808 
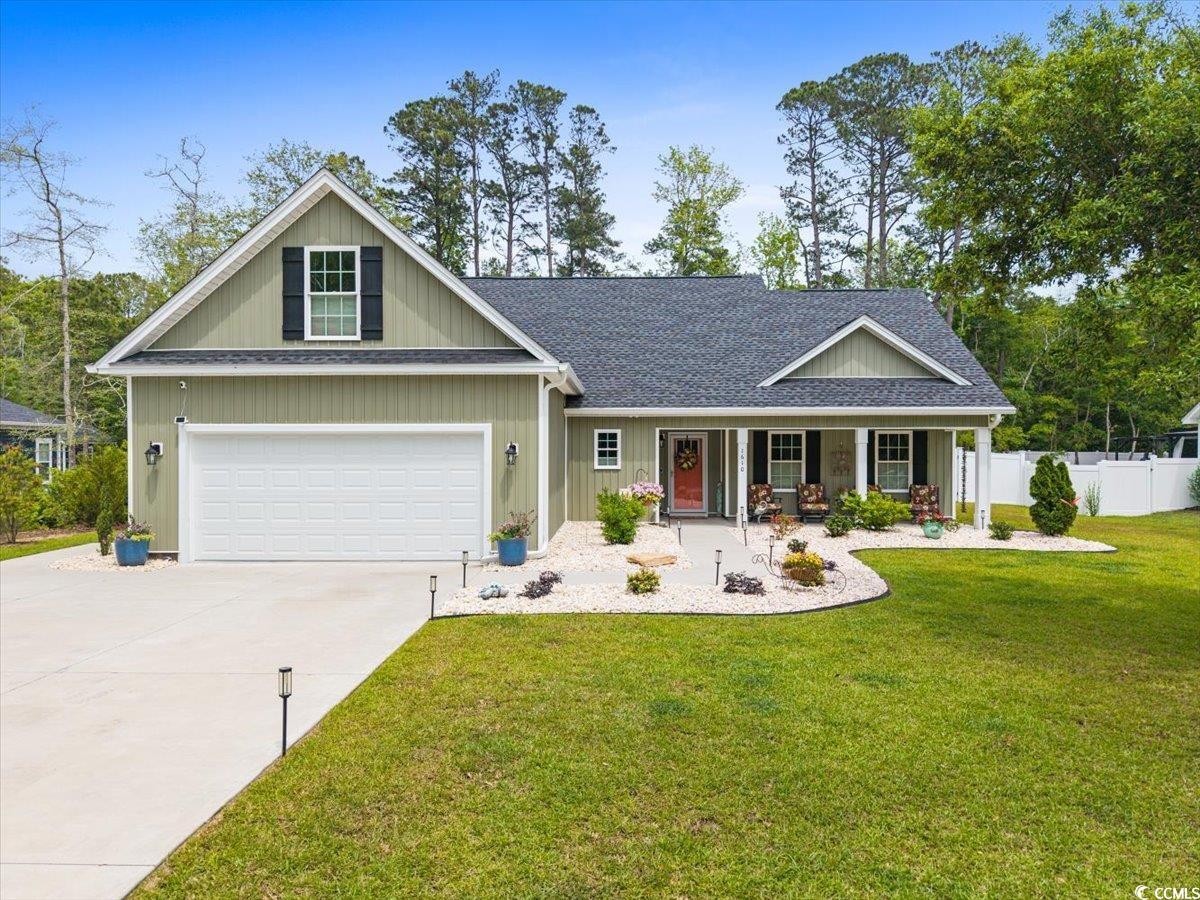
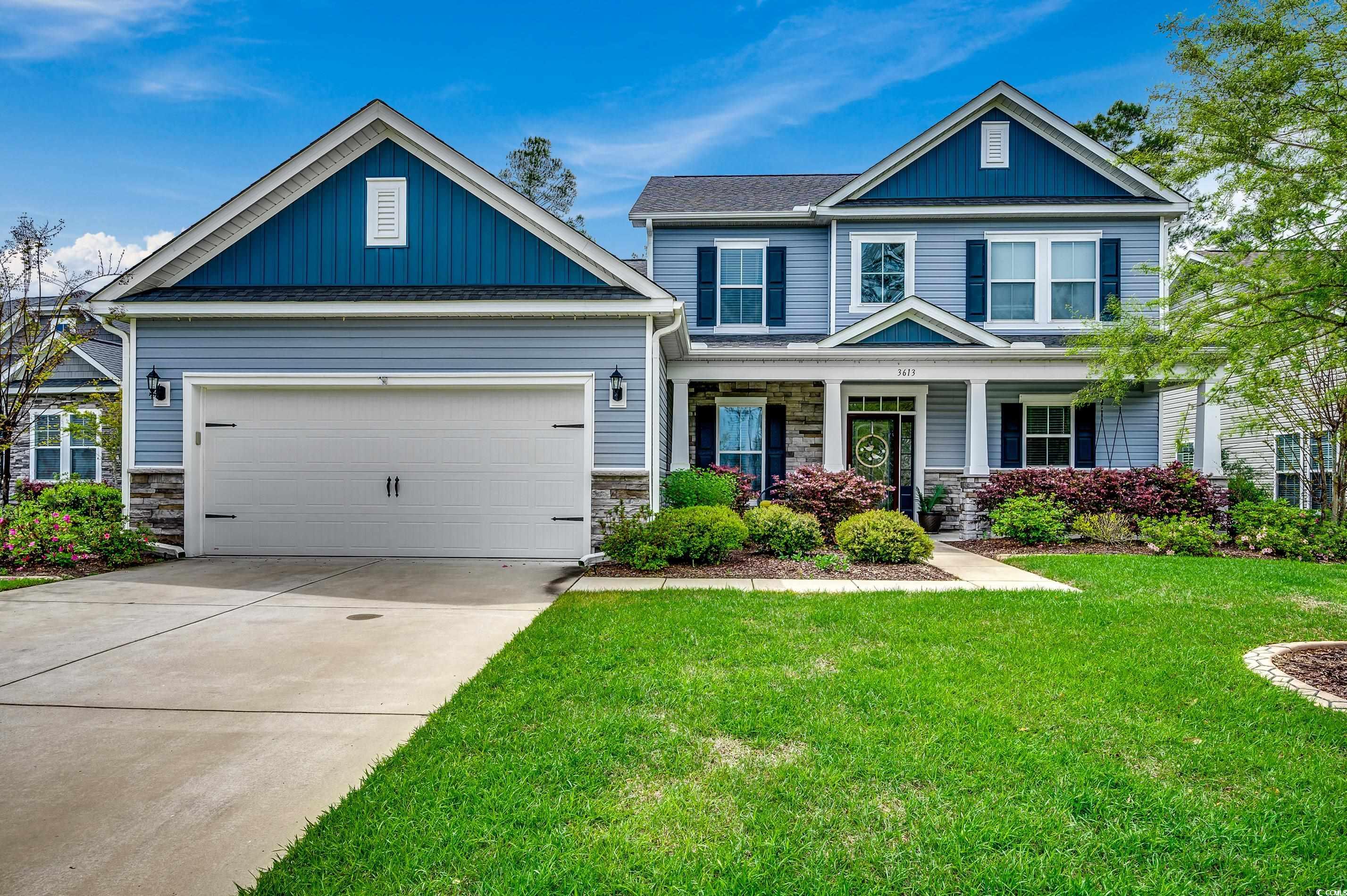
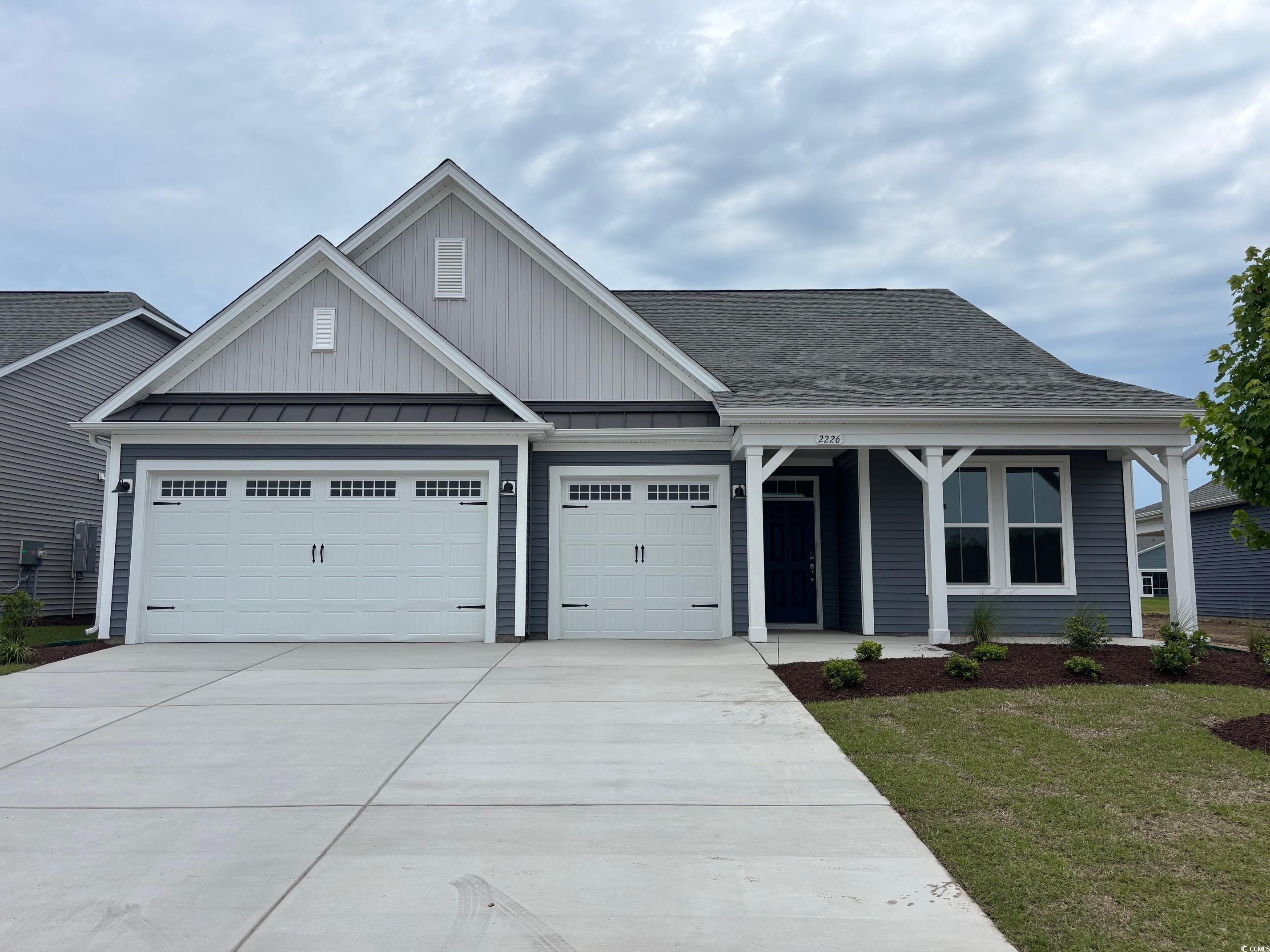
 Provided courtesy of © Copyright 2025 Coastal Carolinas Multiple Listing Service, Inc.®. Information Deemed Reliable but Not Guaranteed. © Copyright 2025 Coastal Carolinas Multiple Listing Service, Inc.® MLS. All rights reserved. Information is provided exclusively for consumers’ personal, non-commercial use, that it may not be used for any purpose other than to identify prospective properties consumers may be interested in purchasing.
Images related to data from the MLS is the sole property of the MLS and not the responsibility of the owner of this website. MLS IDX data last updated on 07-27-2025 9:01 AM EST.
Any images related to data from the MLS is the sole property of the MLS and not the responsibility of the owner of this website.
Provided courtesy of © Copyright 2025 Coastal Carolinas Multiple Listing Service, Inc.®. Information Deemed Reliable but Not Guaranteed. © Copyright 2025 Coastal Carolinas Multiple Listing Service, Inc.® MLS. All rights reserved. Information is provided exclusively for consumers’ personal, non-commercial use, that it may not be used for any purpose other than to identify prospective properties consumers may be interested in purchasing.
Images related to data from the MLS is the sole property of the MLS and not the responsibility of the owner of this website. MLS IDX data last updated on 07-27-2025 9:01 AM EST.
Any images related to data from the MLS is the sole property of the MLS and not the responsibility of the owner of this website.