20 Brassie Dr.
Carolina Shores, NC 28467
- 3Beds
- 2Full Baths
- N/AHalf Baths
- 2,019SqFt
- 1993Year Built
- 0.28Acres
- MLS# 2506174
- Residential
- Detached
- Active Under Contract
- Approx Time on Market4 months, 12 days
- AreaNorth Carolina
- CountyBrunswick
- Subdivision Carolina Shores
Overview
This beautifully crafted brick home sits on a prime corner lot in Carolina Shores, offering both charm and functionality. Designed with a desirable split-bedroom layout, the home boasts a spacious and inviting feel. The large kitchen, featuring granite countertops, seamlessly flows into the living room, dining area, and Carolina room, creating an open-concept space perfect for entertaining. Luxury vinyl plank flooring runs throughout the main living areas, adding both style and durability. The expansive master suite offers direct access to the Carolina room, an oversized walk-in closet, and a well-appointed master bath. Guests will appreciate the privacy and comfort this thoughtful floor plan provides. For those who enjoy projects or need extra storage, the oversized garage is a dreamcomplete with ample workspace and a convenient shower for easy cleanup. With incredibly low POA dues and an unbeatable location, this home is just minutes from restaurants, shopping, golf courses, and the stunning North Carolina beaches. Don't miss this opportunity to own a home that perfectly balances comfort, convenience, and quality!
Agriculture / Farm
Grazing Permits Blm: ,No,
Horse: No
Grazing Permits Forest Service: ,No,
Grazing Permits Private: ,No,
Irrigation Water Rights: ,No,
Farm Credit Service Incl: ,No,
Crops Included: ,No,
Association Fees / Info
Hoa Frequency: Monthly
Hoa Fees: 26
Hoa: Yes
Hoa Includes: AssociationManagement, CommonAreas, RecreationFacilities
Community Features: Clubhouse, RecreationArea, TennisCourts, LongTermRentalAllowed, Pool
Assoc Amenities: Clubhouse, OwnerAllowedMotorcycle, TennisCourts
Bathroom Info
Total Baths: 2.00
Fullbaths: 2
Room Dimensions
Bedroom1: 10.33x11.17
Bedroom2: 11.5x11.75
DiningRoom: 13.82x12
GreatRoom: 18x12
Kitchen: 20x9
LivingRoom: 20x14
PrimaryBedroom: 16.33x12.8
Room Features
DiningRoom: CeilingFans, KitchenDiningCombo
FamilyRoom: CeilingFans, Fireplace
Kitchen: BreakfastBar, BreakfastArea, Pantry, SolidSurfaceCounters
LivingRoom: CeilingFans, Fireplace, VaultedCeilings
Other: BedroomOnMainLevel
Bedroom Info
Beds: 3
Building Info
New Construction: No
Levels: One
Year Built: 1993
Mobile Home Remains: ,No,
Zoning: Res
Style: Ranch
Construction Materials: Brick, WoodFrame
Buyer Compensation
Exterior Features
Spa: No
Patio and Porch Features: FrontPorch, Patio
Pool Features: Community, OutdoorPool
Foundation: Slab
Exterior Features: Patio, Storage
Financial
Lease Renewal Option: ,No,
Garage / Parking
Parking Capacity: 4
Garage: Yes
Carport: No
Parking Type: Attached, Garage, TwoCarGarage, GarageDoorOpener
Open Parking: No
Attached Garage: Yes
Garage Spaces: 2
Green / Env Info
Green Energy Efficient: Doors, Windows
Interior Features
Floor Cover: Carpet, Laminate, LuxuryVinyl, LuxuryVinylPlank, Tile
Door Features: InsulatedDoors, StormDoors
Fireplace: Yes
Laundry Features: WasherHookup
Furnished: Unfurnished
Interior Features: Fireplace, SplitBedrooms, BreakfastBar, BedroomOnMainLevel, BreakfastArea, SolidSurfaceCounters
Appliances: Dishwasher, Disposal, Microwave, Range, Refrigerator, Dryer, Washer
Lot Info
Lease Considered: ,No,
Lease Assignable: ,No,
Acres: 0.28
Lot Size: 145x101x112x90
Land Lease: No
Lot Description: CornerLot, CityLot
Misc
Pool Private: No
Offer Compensation
Other School Info
Property Info
County: Brunswick
View: No
Senior Community: No
Stipulation of Sale: None
Habitable Residence: ,No,
Property Sub Type Additional: Detached
Property Attached: No
Security Features: SmokeDetectors
Disclosures: CovenantsRestrictionsDisclosure,SellerDisclosure
Rent Control: No
Construction: Resale
Room Info
Basement: ,No,
Sold Info
Sqft Info
Building Sqft: 2542
Living Area Source: Estimated
Sqft: 2019
Tax Info
Unit Info
Utilities / Hvac
Heating: Central, Electric, Gas, Propane
Cooling: CentralAir
Electric On Property: No
Cooling: Yes
Utilities Available: ElectricityAvailable, PhoneAvailable, SewerAvailable, WaterAvailable
Heating: Yes
Water Source: Public
Waterfront / Water
Waterfront: No
Directions
From Beach Dr. in Calabash, turn onto Country Club Rd. Turn right onto Carolina Shores Pkw, and immediate right onto Calabash Dr. The house sits on Brassie Dr. but faces Calabash Rd.Courtesy of Re/max At The Beach / Calabash

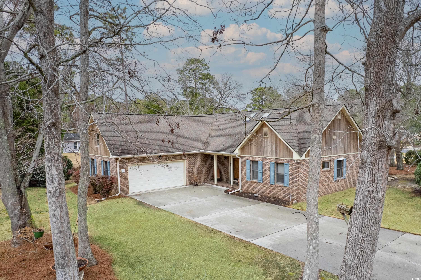
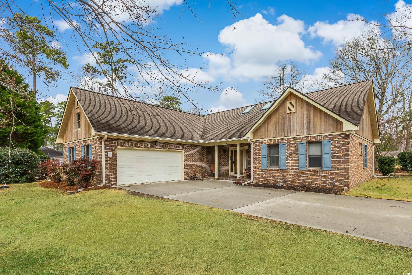
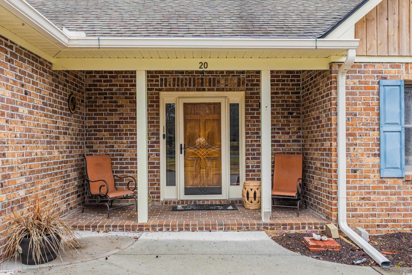
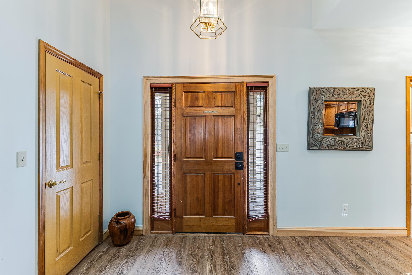
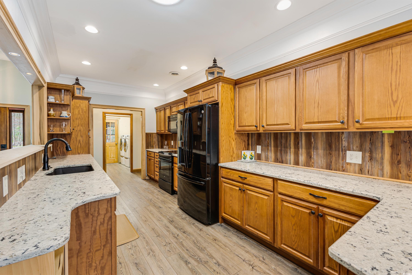
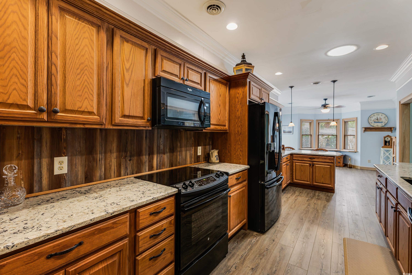
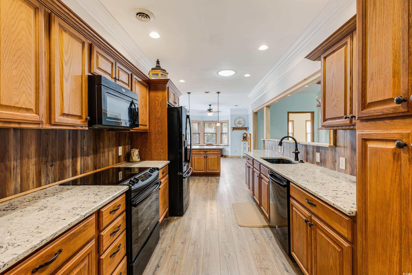

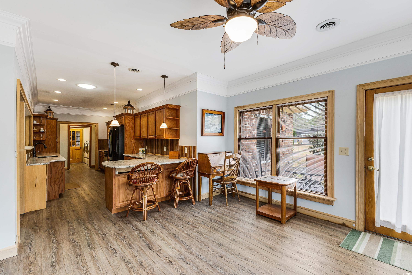
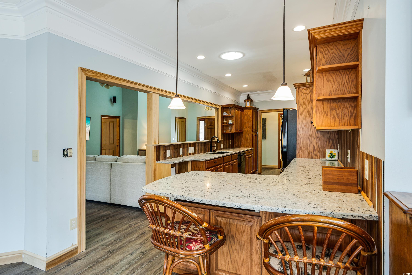
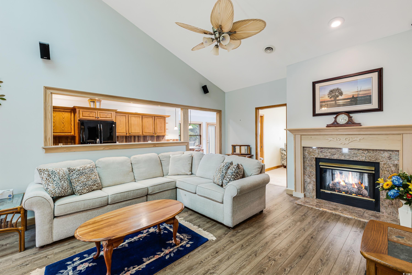

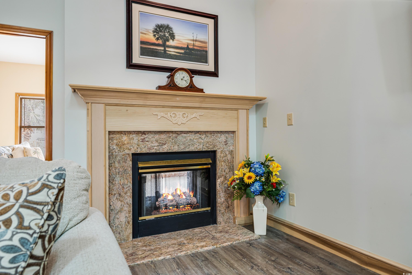

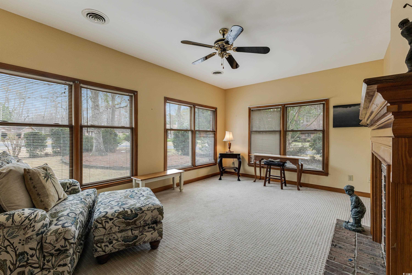
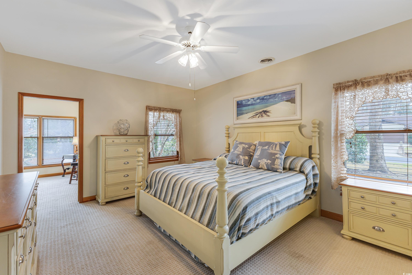
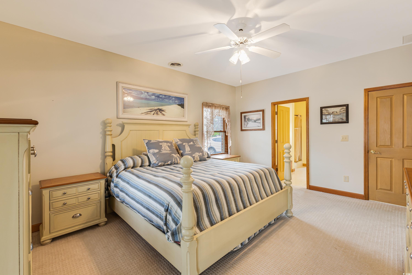
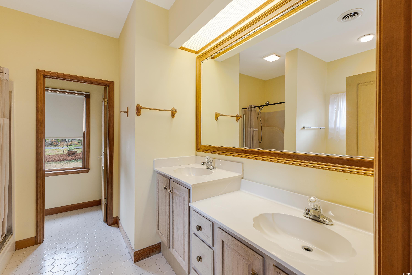
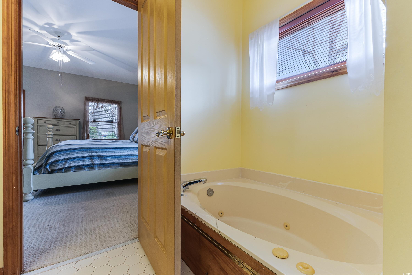

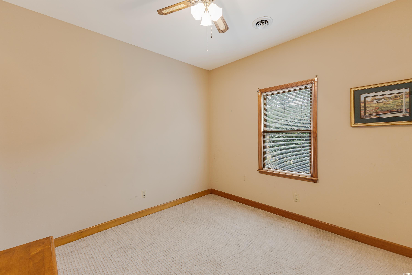
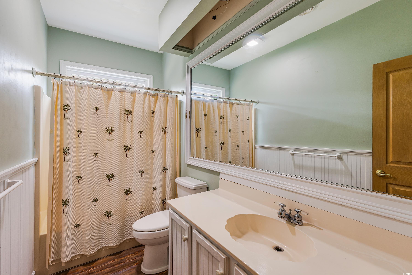
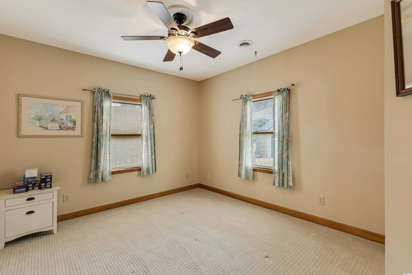
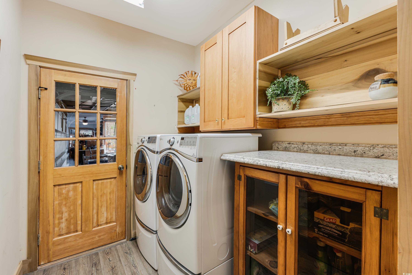

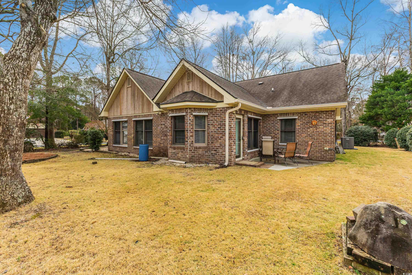
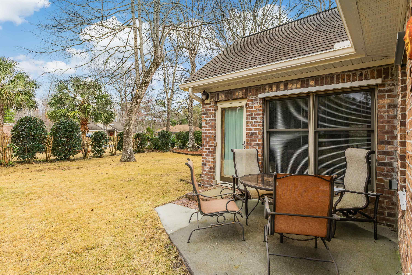
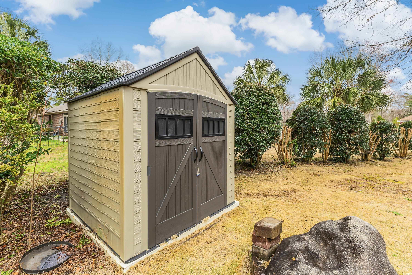
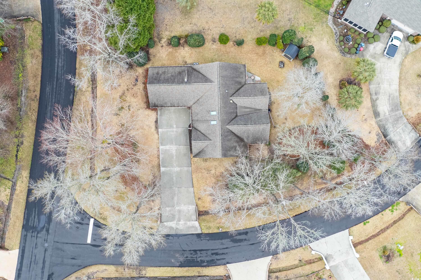
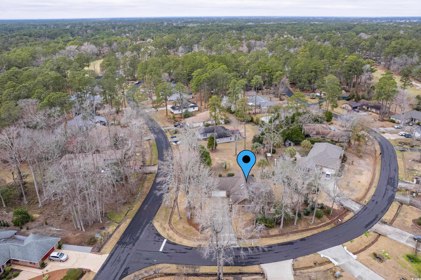
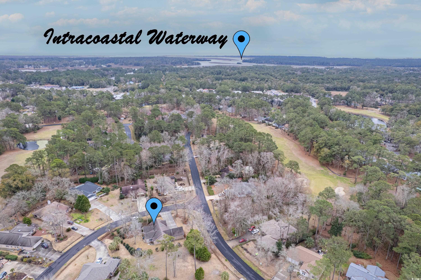

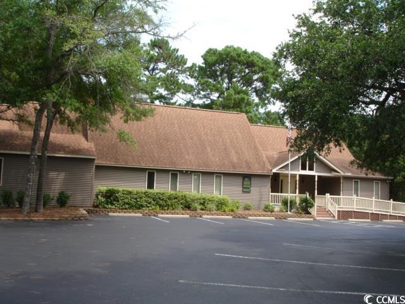



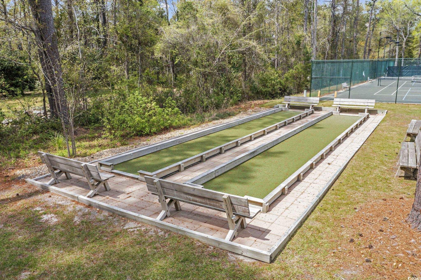
 Provided courtesy of © Copyright 2025 Coastal Carolinas Multiple Listing Service, Inc.®. Information Deemed Reliable but Not Guaranteed. © Copyright 2025 Coastal Carolinas Multiple Listing Service, Inc.® MLS. All rights reserved. Information is provided exclusively for consumers’ personal, non-commercial use, that it may not be used for any purpose other than to identify prospective properties consumers may be interested in purchasing.
Images related to data from the MLS is the sole property of the MLS and not the responsibility of the owner of this website. MLS IDX data last updated on 07-25-2025 6:34 AM EST.
Any images related to data from the MLS is the sole property of the MLS and not the responsibility of the owner of this website.
Provided courtesy of © Copyright 2025 Coastal Carolinas Multiple Listing Service, Inc.®. Information Deemed Reliable but Not Guaranteed. © Copyright 2025 Coastal Carolinas Multiple Listing Service, Inc.® MLS. All rights reserved. Information is provided exclusively for consumers’ personal, non-commercial use, that it may not be used for any purpose other than to identify prospective properties consumers may be interested in purchasing.
Images related to data from the MLS is the sole property of the MLS and not the responsibility of the owner of this website. MLS IDX data last updated on 07-25-2025 6:34 AM EST.
Any images related to data from the MLS is the sole property of the MLS and not the responsibility of the owner of this website.