2103 Sweetwater Blvd.
Murrells Inlet, SC 29576
- 2Beds
- 2Full Baths
- N/AHalf Baths
- 870SqFt
- 1994Year Built
- N/AUnit #
- MLS# 2511908
- Residential
- Condominium
- Sold
- Approx Time on Market2 months, 8 days
- AreaSurfside Area-Glensbay To Gc Connector
- CountyHorry
- Subdivision Sweetwater - Indian Wells
Overview
Back on the market due to no fault of the Seller! Enjoy easy coastal living in this beautifully updated 2-bedroom, 2-bath first-floor condo in Sweetwater at Indian Wells. Recent upgrades include new luxury vinyl plank flooring, granite countertops, stainless steel appliances, a new washer and dryer, and a newly installed HVAC system. The kitchen offers both style and function, while the screened-in porch provides a comfortable outdoor space to relax. The layout includes two full baths and an open living area designed for everyday ease. Sweetwater residents enjoy access to a community pool and tennis court. The HOA covers nearly all expenses, making this home a low-maintenance option in a convenient location. Close to shopping, dining, golf, and the beach, this move-in-ready condo is a must-see. Schedule your showing today!
Sale Info
Listing Date: 05-12-2025
Sold Date: 07-21-2025
Aprox Days on Market:
2 month(s), 8 day(s)
Listing Sold:
1 day(s) ago
Asking Price: $169,900
Selling Price: $150,000
Price Difference:
Reduced By $8,995
Agriculture / Farm
Grazing Permits Blm: ,No,
Horse: No
Grazing Permits Forest Service: ,No,
Grazing Permits Private: ,No,
Irrigation Water Rights: ,No,
Farm Credit Service Incl: ,No,
Crops Included: ,No,
Association Fees / Info
Hoa Frequency: Monthly
Hoa Fees: 418
Hoa: Yes
Hoa Includes: AssociationManagement, CommonAreas, Internet, MaintenanceGrounds, PestControl, Pools, RecreationFacilities, Sewer, Trash, Water
Community Features: Clubhouse, CableTv, InternetAccess, RecreationArea, TennisCourts, LongTermRentalAllowed, Pool
Assoc Amenities: Clubhouse, OwnerAllowedMotorcycle, PetRestrictions, TennisCourts, Trash, CableTv, MaintenanceGrounds
Bathroom Info
Total Baths: 2.00
Fullbaths: 2
Room Features
FamilyRoom: Fireplace
Kitchen: BreakfastBar, BreakfastArea, Pantry, StainlessSteelAppliances, SolidSurfaceCounters
LivingRoom: CeilingFans
Bedroom Info
Beds: 2
Building Info
New Construction: No
Levels: One
Year Built: 1994
Mobile Home Remains: ,No,
Zoning: GR
Style: LowRise
Construction Materials: VinylSiding
Entry Level: 1
Buyer Compensation
Exterior Features
Spa: No
Patio and Porch Features: RearPorch, Porch, Screened
Pool Features: Community, OutdoorPool
Foundation: Slab
Exterior Features: Porch, Storage
Financial
Lease Renewal Option: ,No,
Garage / Parking
Garage: No
Carport: No
Parking Type: Assigned
Open Parking: No
Attached Garage: No
Green / Env Info
Interior Features
Floor Cover: Vinyl
Fireplace: No
Laundry Features: WasherHookup
Furnished: Unfurnished
Interior Features: BreakfastBar, BreakfastArea, HighSpeedInternet, StainlessSteelAppliances, SolidSurfaceCounters
Appliances: Dishwasher, Disposal, Microwave, Oven, Range, Refrigerator, Dryer, Washer
Lot Info
Lease Considered: ,No,
Lease Assignable: ,No,
Acres: 0.00
Land Lease: No
Lot Description: IrregularLot
Misc
Pool Private: No
Pets Allowed: OwnerOnly, Yes
Offer Compensation
Other School Info
Property Info
County: Horry
View: No
Senior Community: No
Stipulation of Sale: None
Habitable Residence: ,No,
Property Sub Type Additional: Condominium
Property Attached: No
Disclosures: CovenantsRestrictionsDisclosure,SellerDisclosure
Rent Control: No
Construction: Resale
Room Info
Basement: ,No,
Sold Info
Sold Date: 2025-07-21T00:00:00
Sqft Info
Building Sqft: 870
Living Area Source: PublicRecords
Sqft: 870
Tax Info
Unit Info
Utilities / Hvac
Heating: Central
Cooling: CentralAir
Electric On Property: No
Cooling: Yes
Utilities Available: ElectricityAvailable, HighSpeedInternetAvailable, TrashCollection
Heating: Yes
Waterfront / Water
Waterfront: No
Schools
Elem: Seaside Elementary School
Middle: Saint James Middle School
High: Saint James High School
Directions
From 17bypass turn onto Wood Thrush Drive. Take a right on Sweetwater Blvd. Follow the directional signs to 2103. That is the unit address. Condo will be on the first floor 2nd from the end.Courtesy of Century 21 Broadhurst
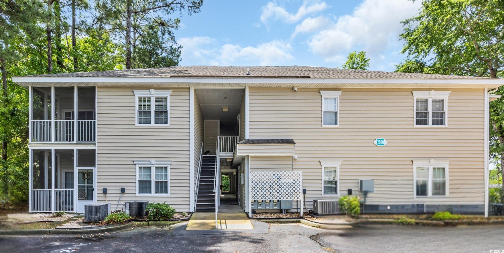
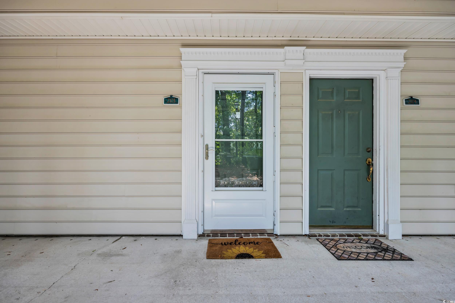
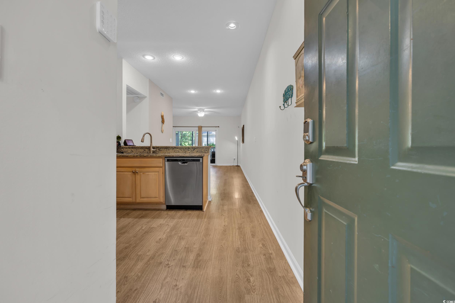
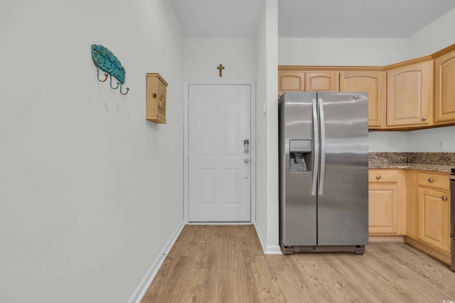
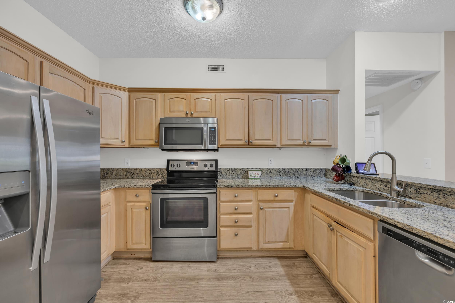
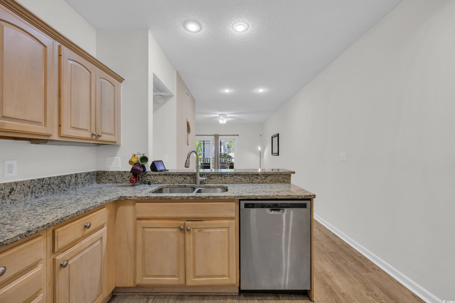
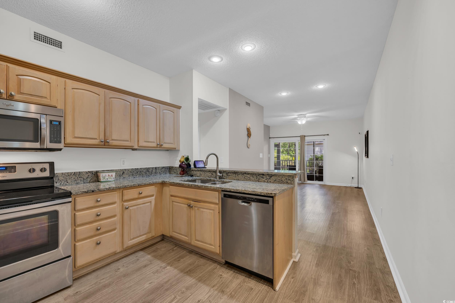
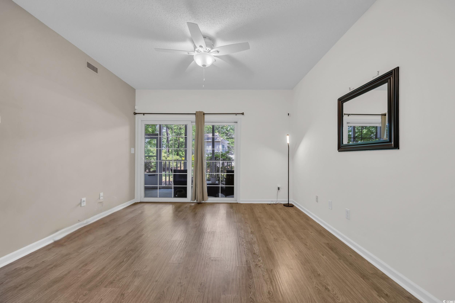
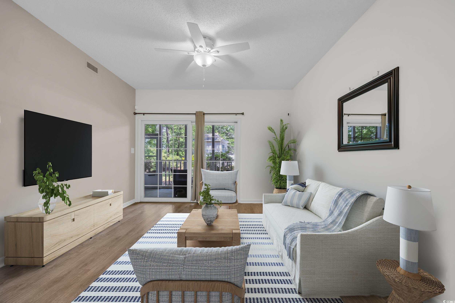

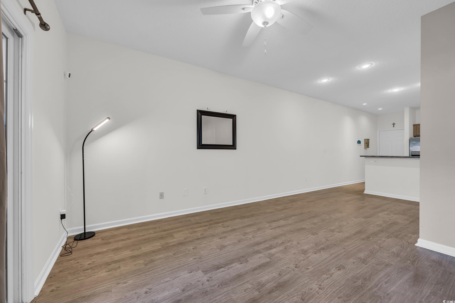
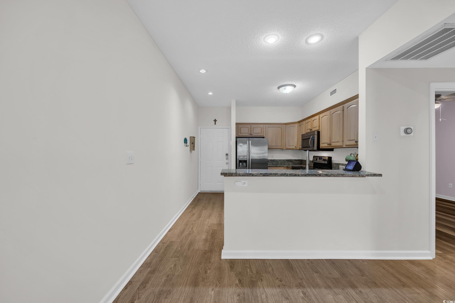
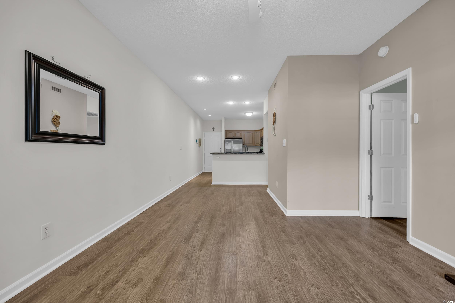
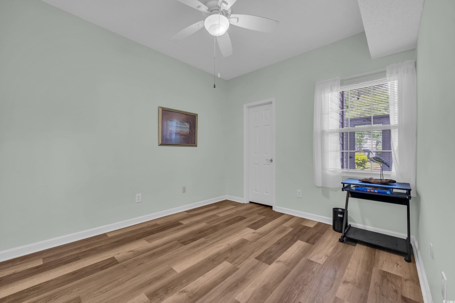
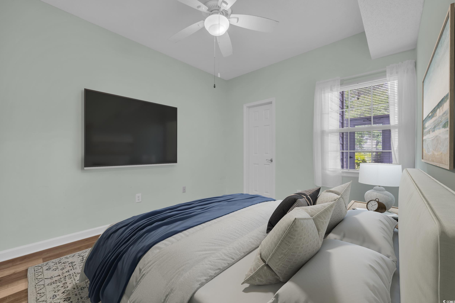
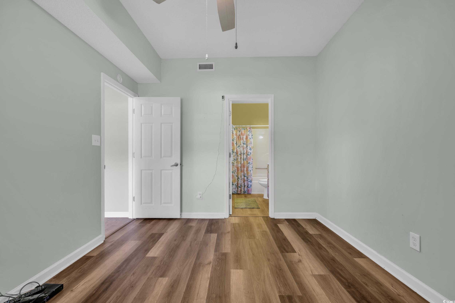
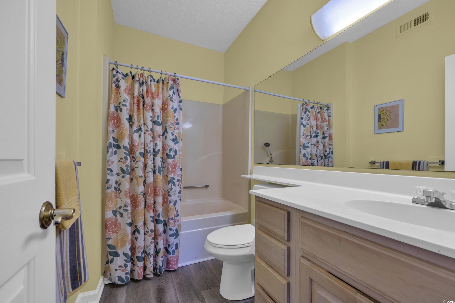

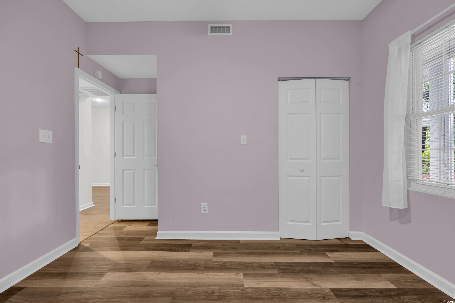
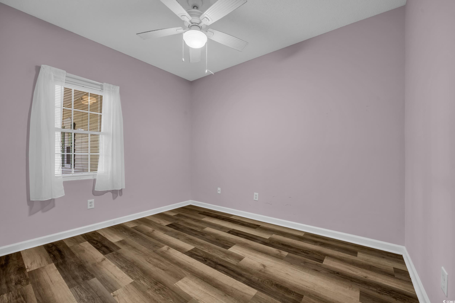
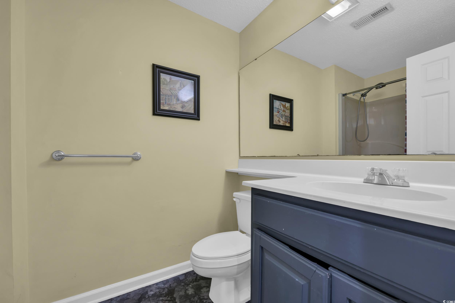
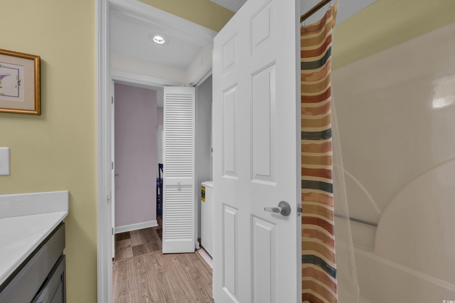
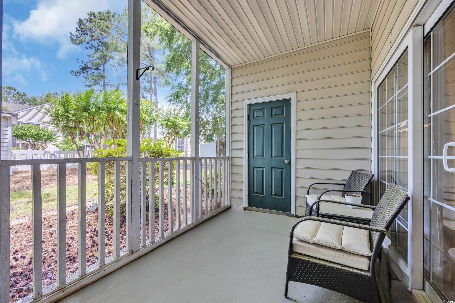
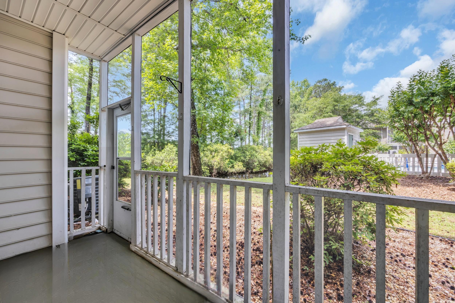
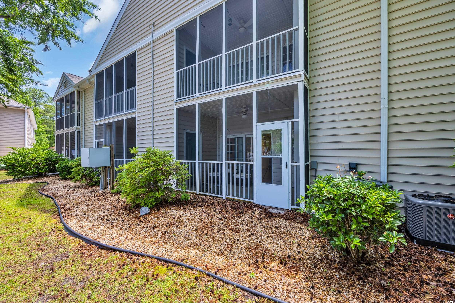
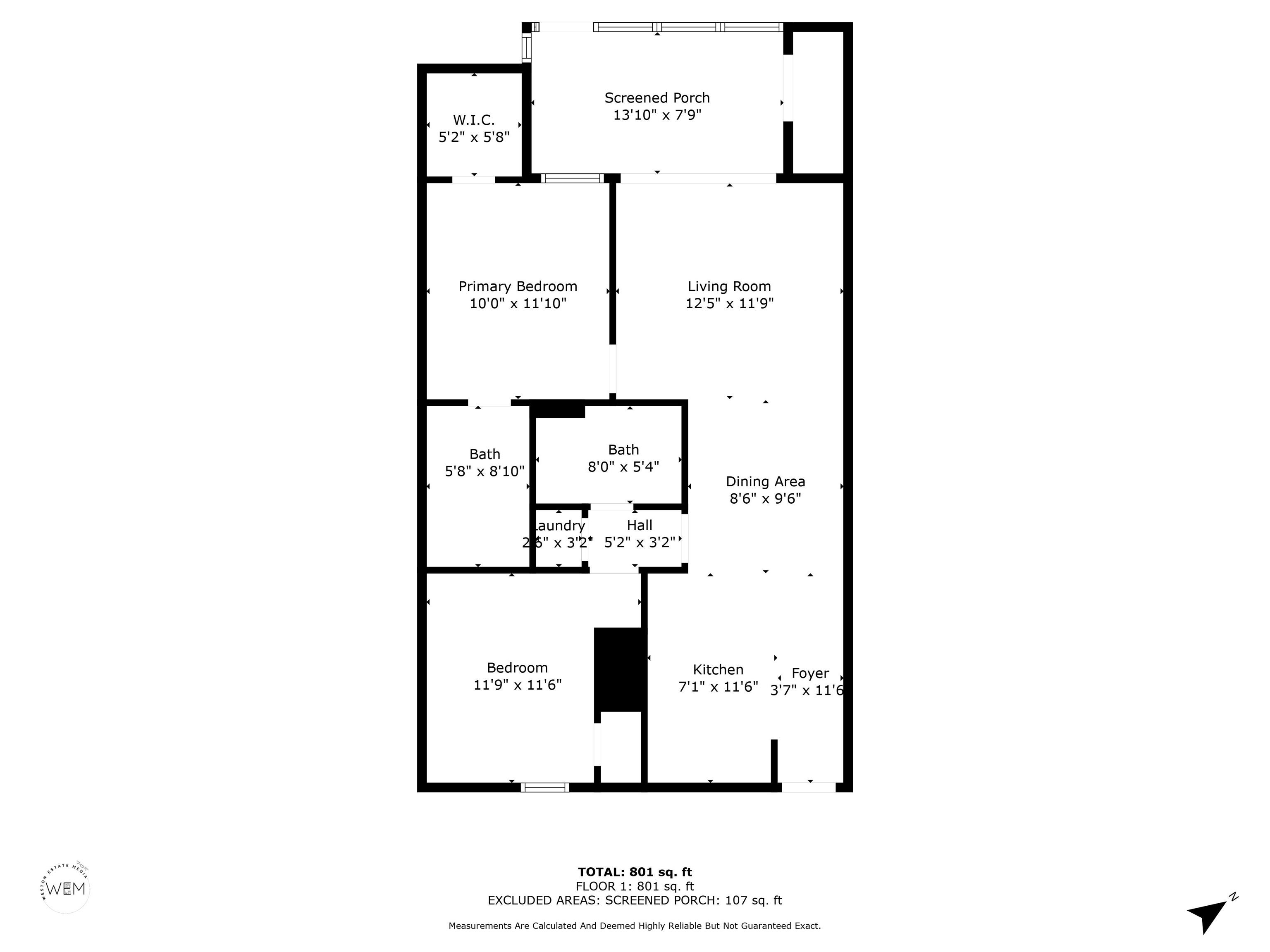
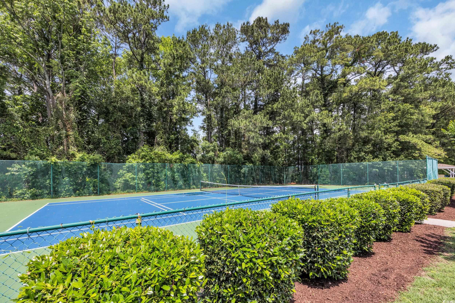
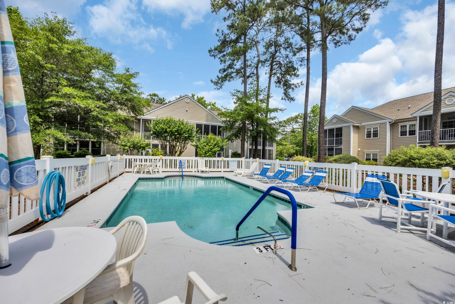
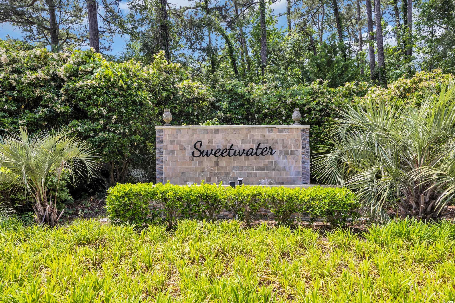
 MLS# 924050
MLS# 924050 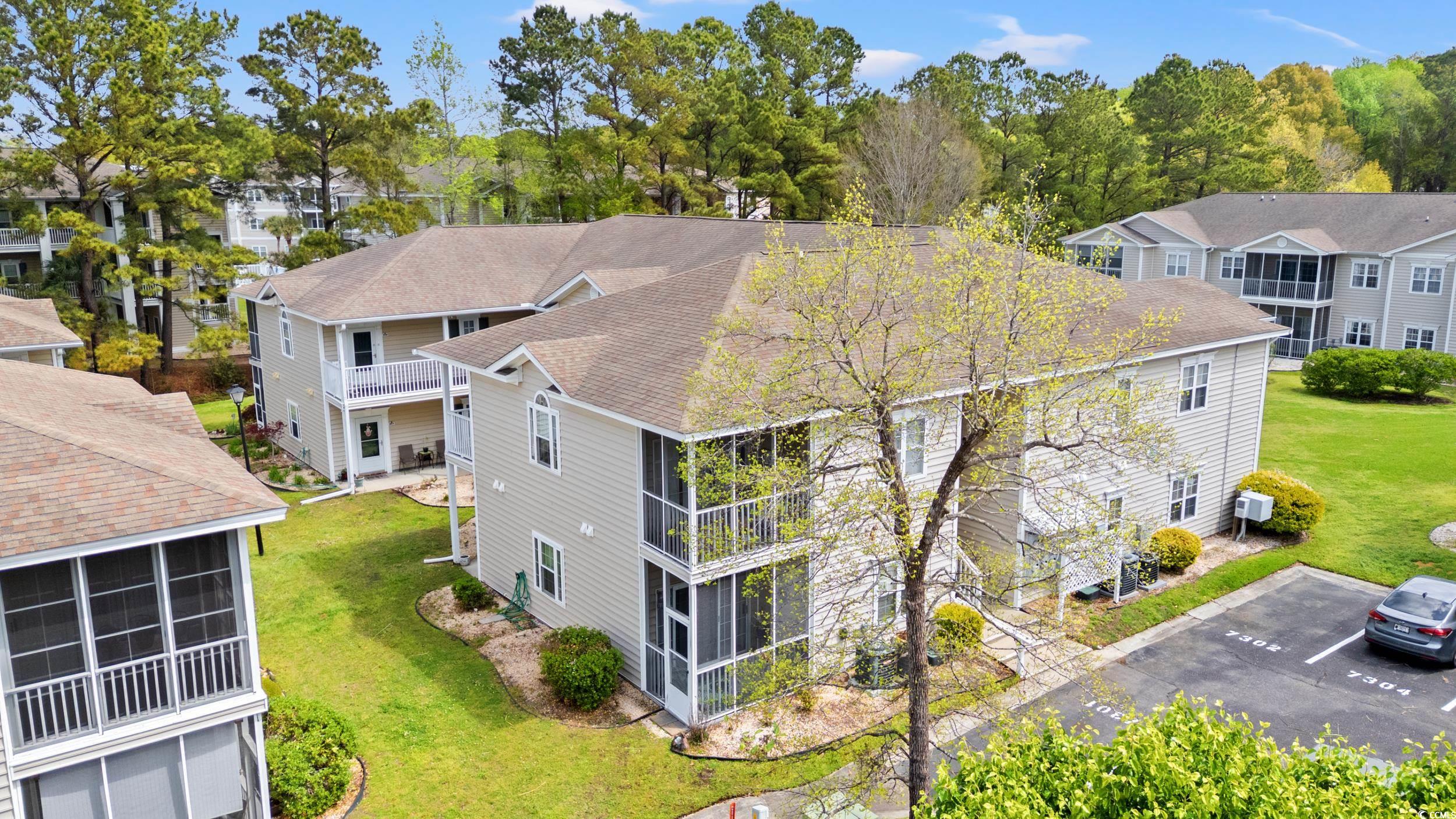

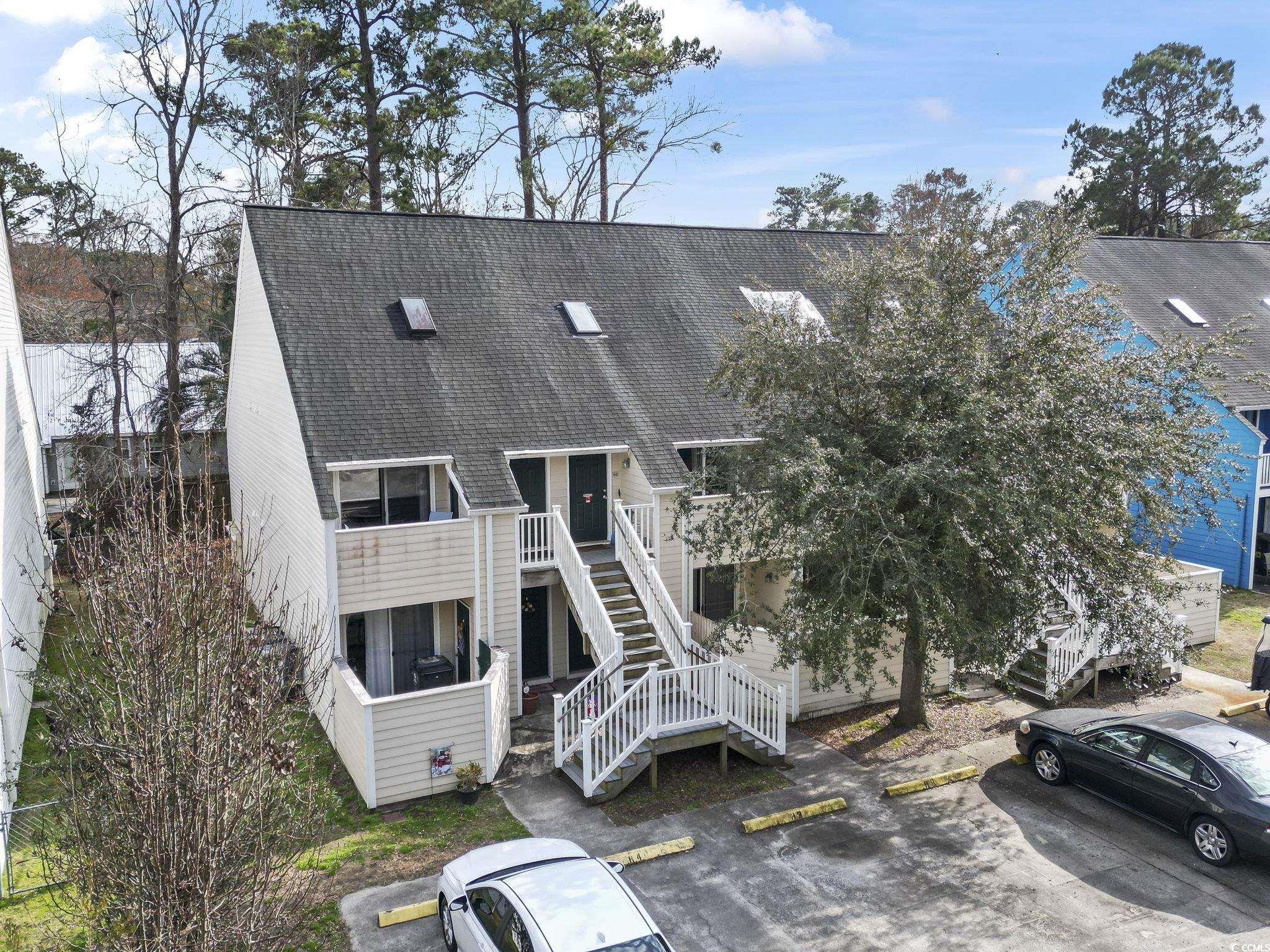
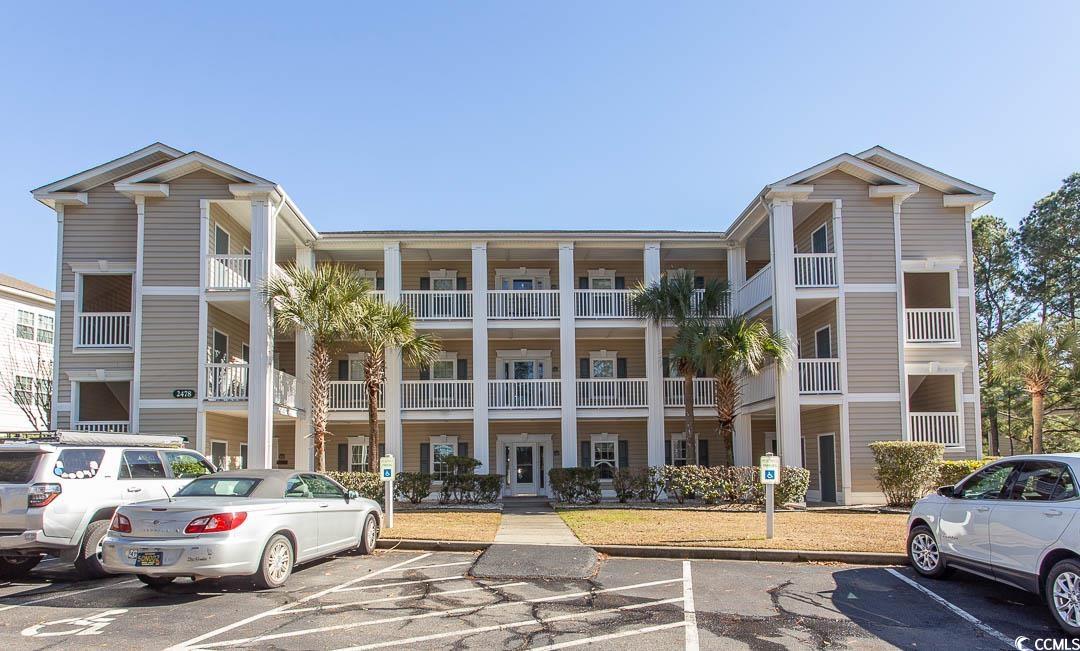
 Provided courtesy of © Copyright 2025 Coastal Carolinas Multiple Listing Service, Inc.®. Information Deemed Reliable but Not Guaranteed. © Copyright 2025 Coastal Carolinas Multiple Listing Service, Inc.® MLS. All rights reserved. Information is provided exclusively for consumers’ personal, non-commercial use, that it may not be used for any purpose other than to identify prospective properties consumers may be interested in purchasing.
Images related to data from the MLS is the sole property of the MLS and not the responsibility of the owner of this website. MLS IDX data last updated on 07-22-2025 9:35 PM EST.
Any images related to data from the MLS is the sole property of the MLS and not the responsibility of the owner of this website.
Provided courtesy of © Copyright 2025 Coastal Carolinas Multiple Listing Service, Inc.®. Information Deemed Reliable but Not Guaranteed. © Copyright 2025 Coastal Carolinas Multiple Listing Service, Inc.® MLS. All rights reserved. Information is provided exclusively for consumers’ personal, non-commercial use, that it may not be used for any purpose other than to identify prospective properties consumers may be interested in purchasing.
Images related to data from the MLS is the sole property of the MLS and not the responsibility of the owner of this website. MLS IDX data last updated on 07-22-2025 9:35 PM EST.
Any images related to data from the MLS is the sole property of the MLS and not the responsibility of the owner of this website.